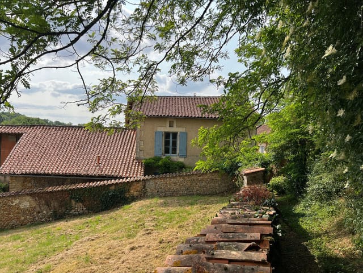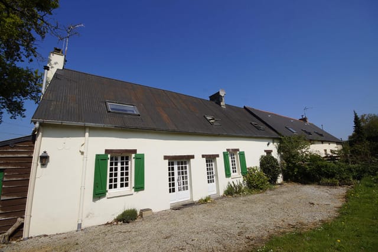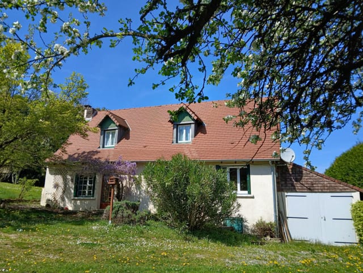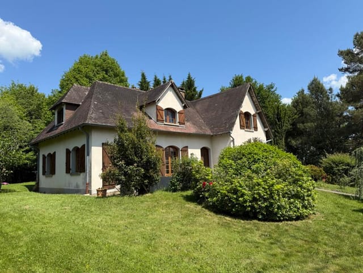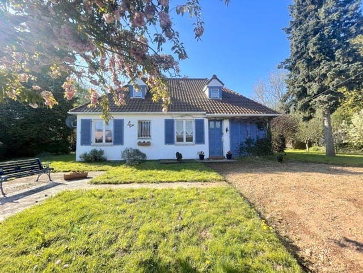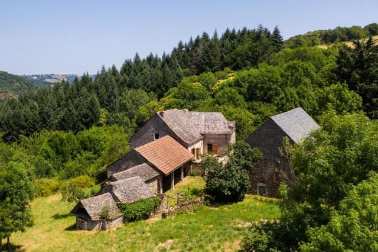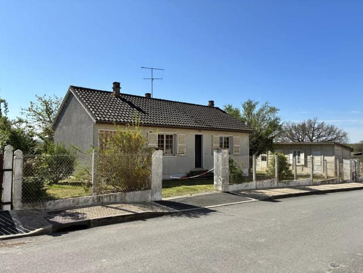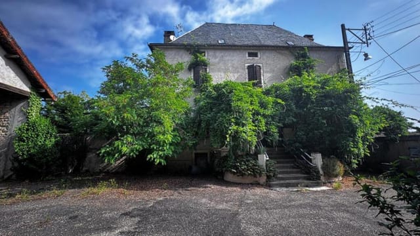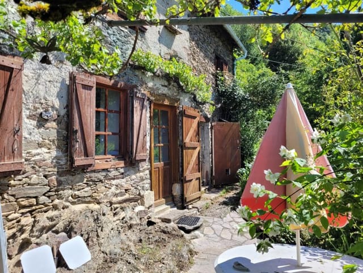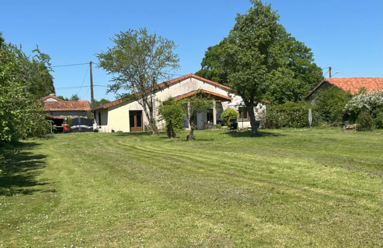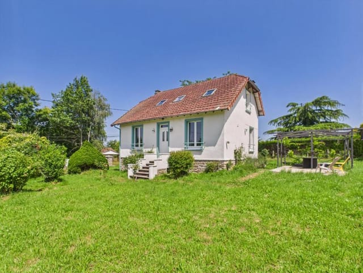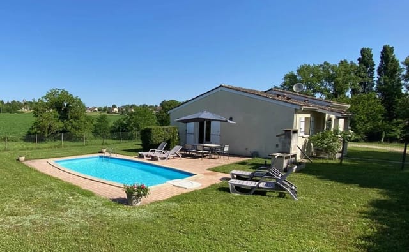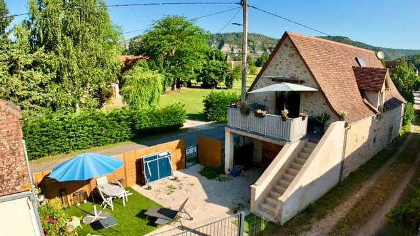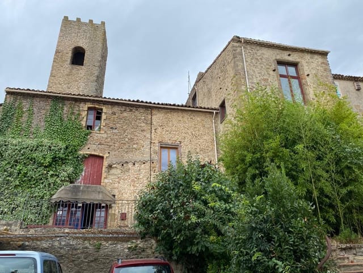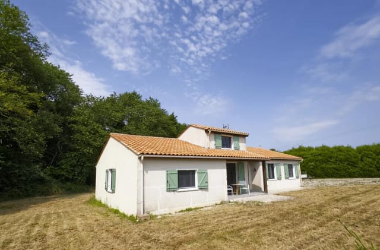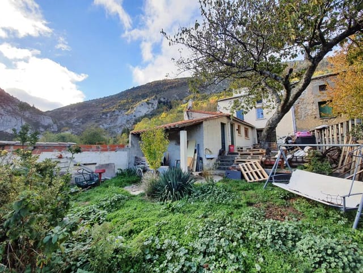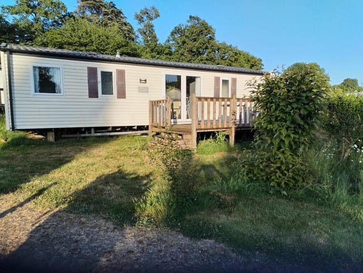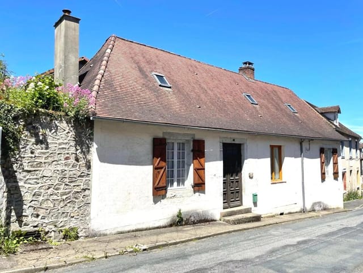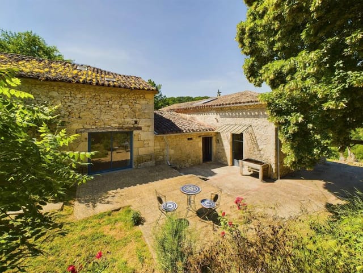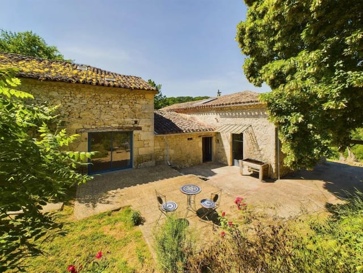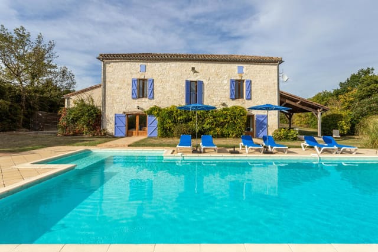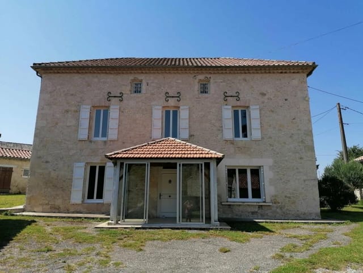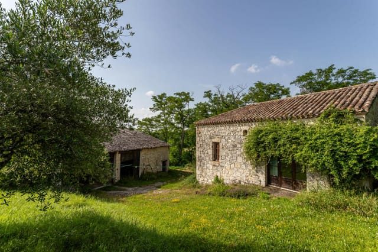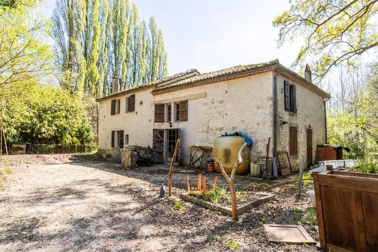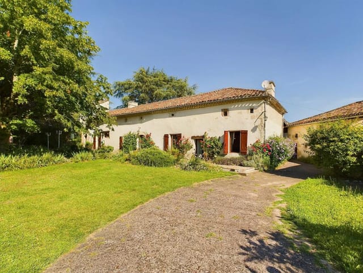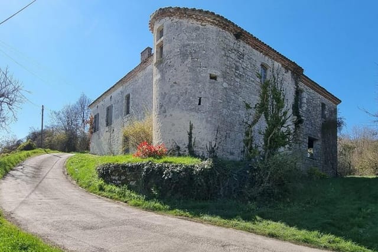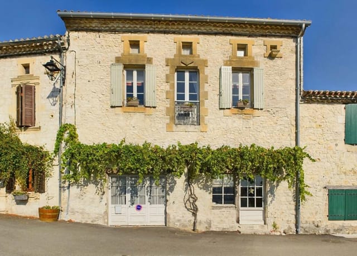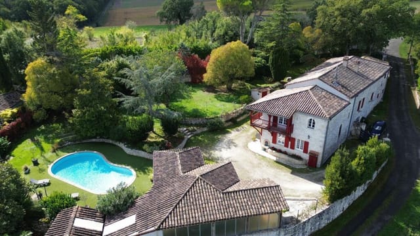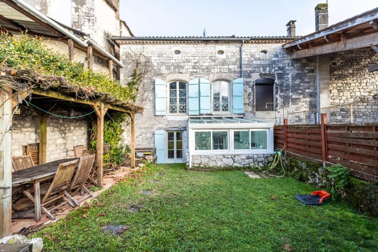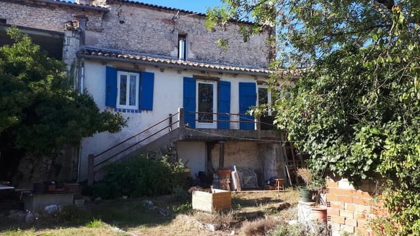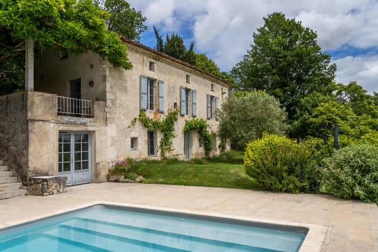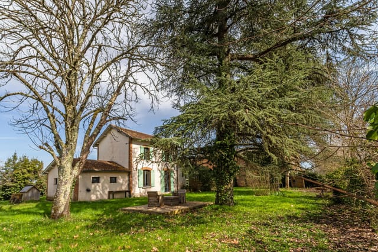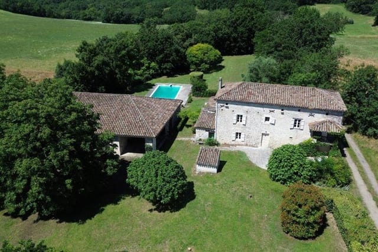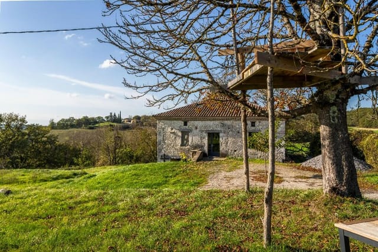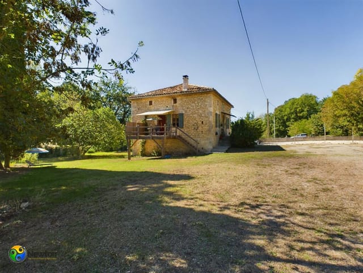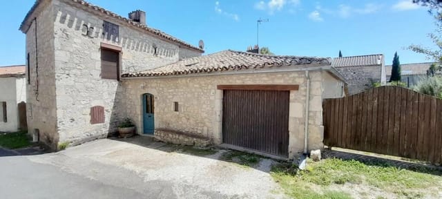Charming 3BR Cottage in Beauville, France
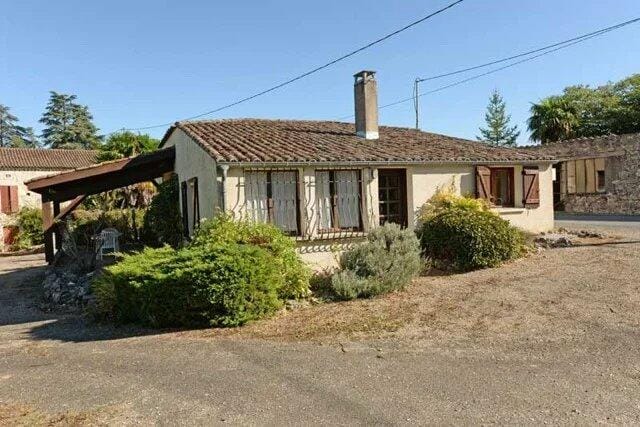
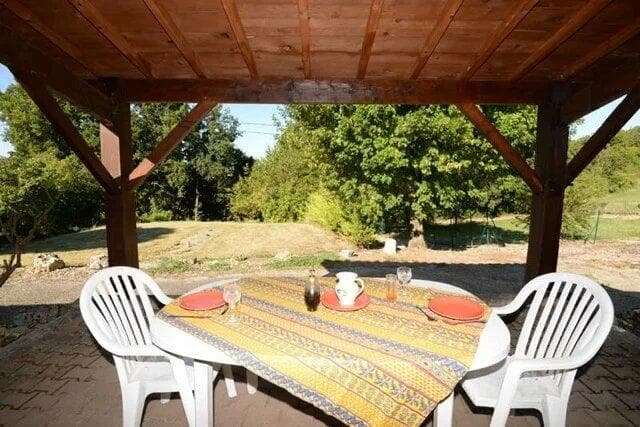
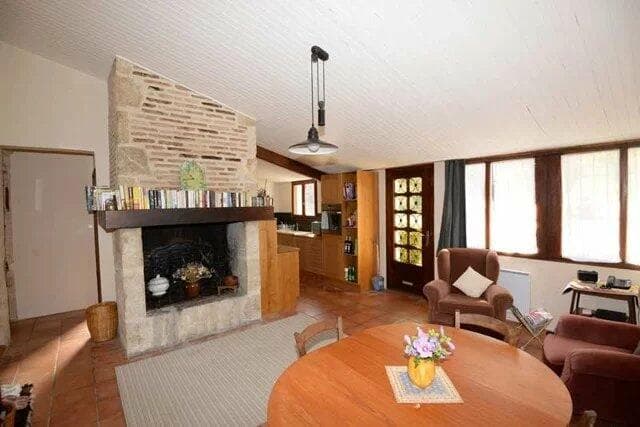
Aquitaine, Lot-et-Garonne, Beauville, France, Beauville (France)
3 Bedrooms · 1 Bathrooms · 82m² Floor area
€119,900
House
No parking
3 Bedrooms
1 Bathrooms
82m²
Garden
No pool
Not furnished
Description
Welcome to the charm of French country living, embodied by this 3-bedroom house nestled in the serene hamlet near Beauville in the beautifully scenic region of Aquitaine, Lot-et-Garonne, France. This dwelling exclusively grants the allure of tranquillity wrapped in an atmosphere of countryside freshness in the heart of France.
This rustic yet attractively renovated stone-and-brick cottage spans around 82 square meters and comes with a unique blend of original features and modern amenities, promising a charmingly idyllic country life.
Feature Highlights:
• L-shaped living and kitchen area (30m2) with a cozy open fireplace, and terracotta tiled flooring.
• Fully equipped kitchen with classy oak-finish fittings.
• Three spacious double bedrooms, each featuring beamed ceilings and exposed traditional stone walls that resonates with French rustic charm.
• Amenley outfitted modern shower room with WC.
• An additional WC within one of the bedrooms.
• Convenient laundry and storage area.
As you step out via the French windows, you're graciously greeted by a 25m2 covered dining terrace. This space is perfect for soaking in the serenity of the surroundings and brimming with potential for al fresco dining experiences under the French sky.
The meticulously maintained outdoor space of nearly 475m2 seamlessly complements the house. The garden blooms with mature cherry trees and dovetails into a sloping space leading to a wooded area with sweeping views of the open countryside.
The house is nestled within a small, tranquil hamlet comprising a few houses, extending the sense of community without imposing on your peace. Local amenities of multiple villages - Beauville, Roquecor, Montaigu de Quercy, are easily accessible within a short drive. These quaint rural villages offer a variety of shops, local markets, and enticing restaurants to immerse in the vibrant local culture or enjoy a leisurely meal. A larger supermarket is conveniently located just 15 minutes away at Laroque Timbaut for all your shopping needs.
Living in this part of France provides a remarkable balance between tranquillity and connectivity. The bustling city of Agen, known for its architectural heritage and rich cultural scene, is only 25 minutes away. Meanwhile, the larger transportation hubs of Toulouse and Bergerac airports are merely a 75-minute drive away, making national and international travel highly accessible.
The regional climate adds to the charm of living here, with sunny and dry summers that make for ideal weather to enjoy nature's beauty. Winters are mild and perfect for cozying up by the fireplace.
Apart from serving as a blissful holiday retreat, this house serves as an excellent permanent residence. Embrace the chance to lead a quiet, peaceful life surrounded by nature while being a part of a warm community and quaint French hamlets. Here, you'll find a home that's not just a dwelling, but a quintessence of the famed French art de vivre. With a price tag of €119,900, this beautifully maintained and excellently located house offers an opportunity to call a slice of French country paradise your very own. So why wait? Own your dream of a rural French retreat today.
Details
- Amount of bedrooms
- 3
- Size
- 82m²
- Price per m²
- €1,462
- Garden size
- 475m²
- Has Garden
- Yes
- Has Parking
- No
- Has Basement
- No
- Condition
- good
- Amount of Bathrooms
- 1
- Has swimming pool
- No
- Property type
- House
- Energy label
Unknown
Images



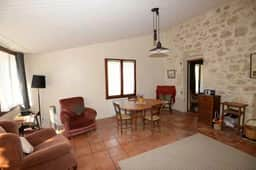
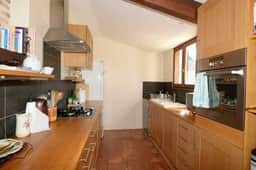
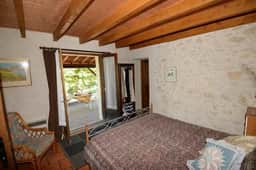
Sign up to access location details
