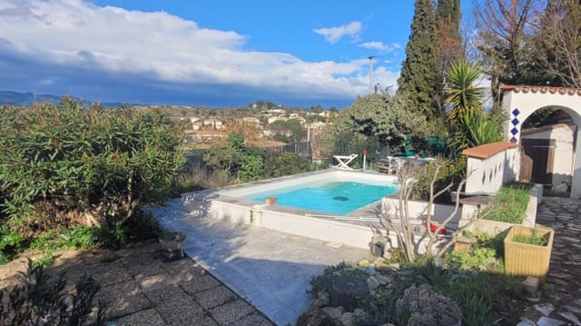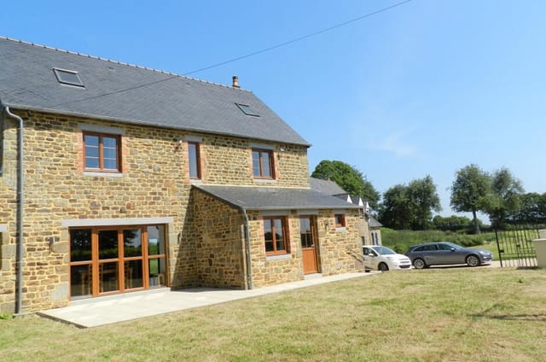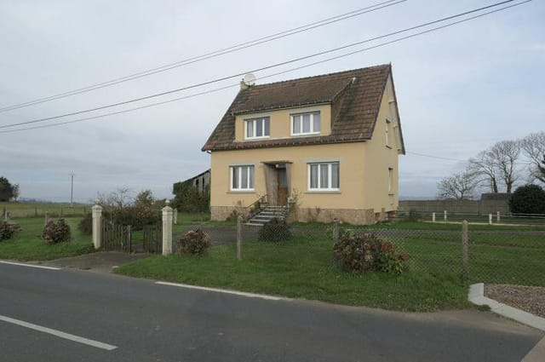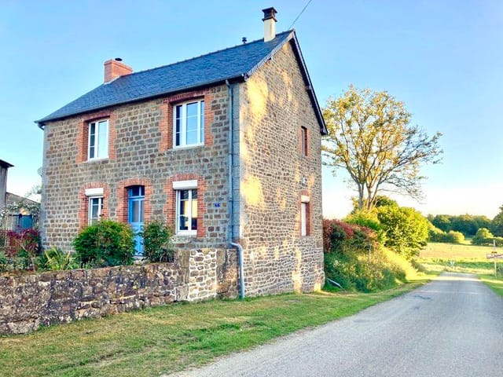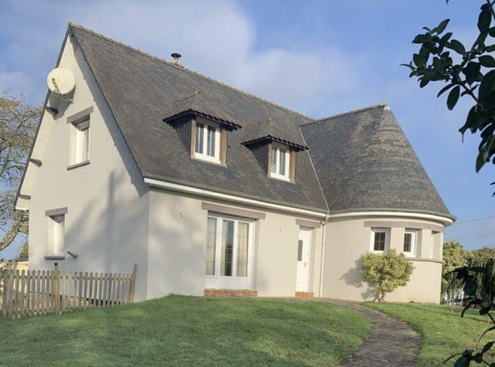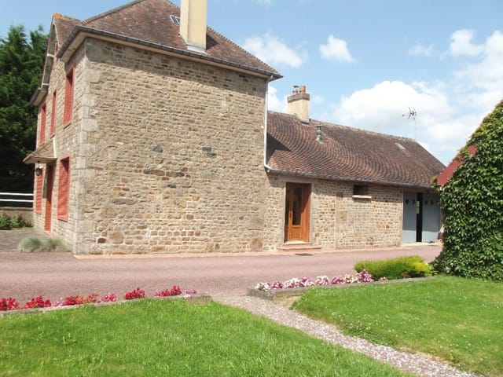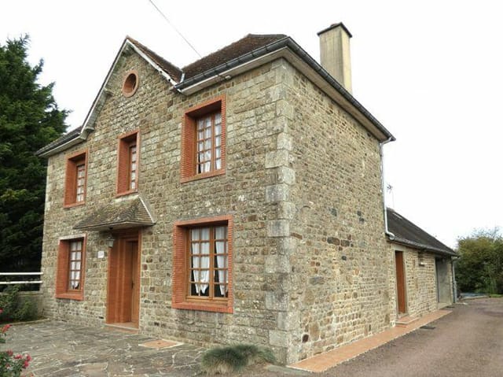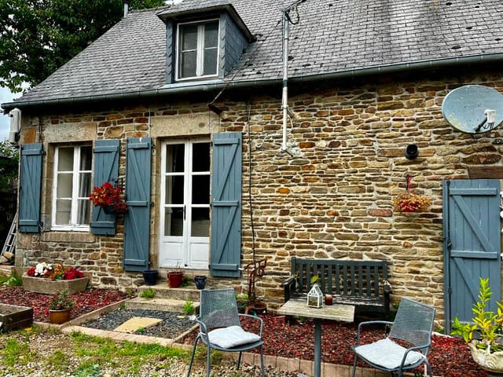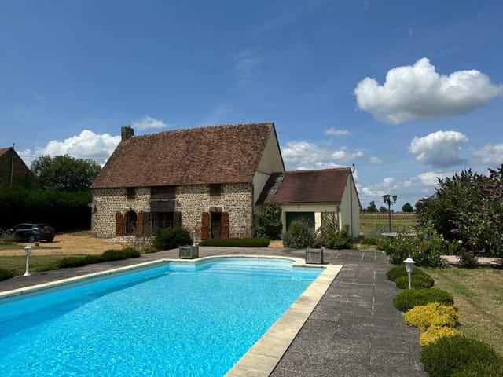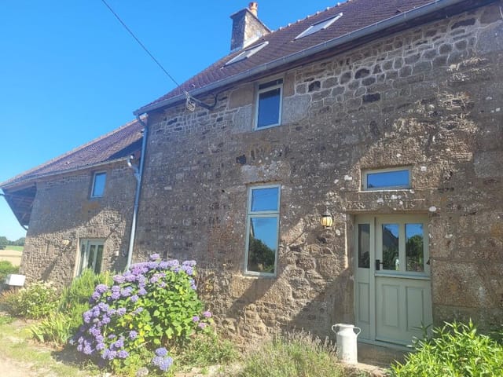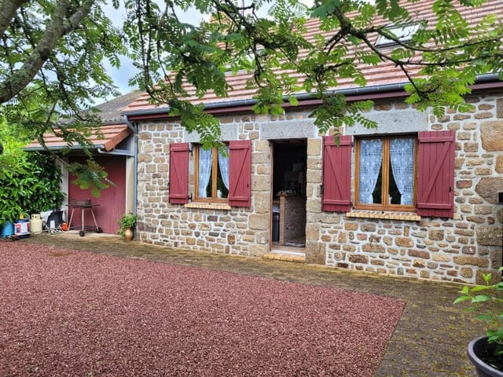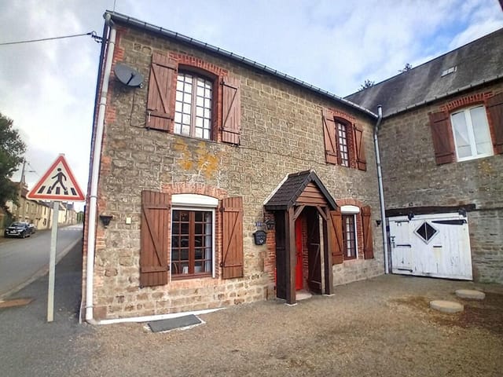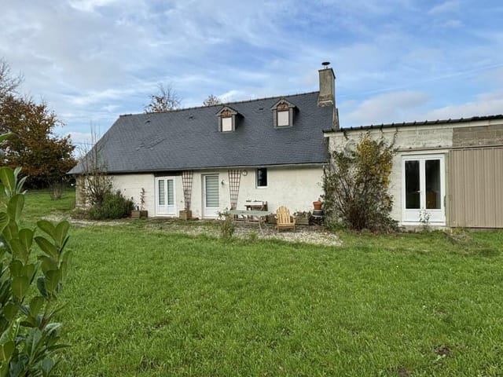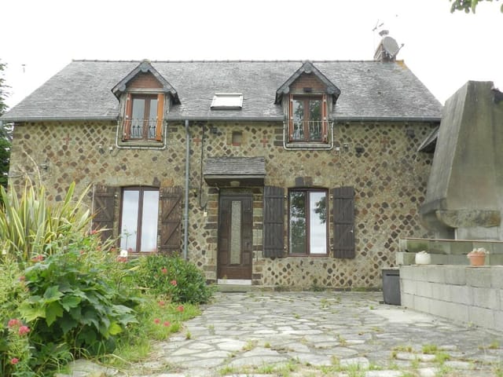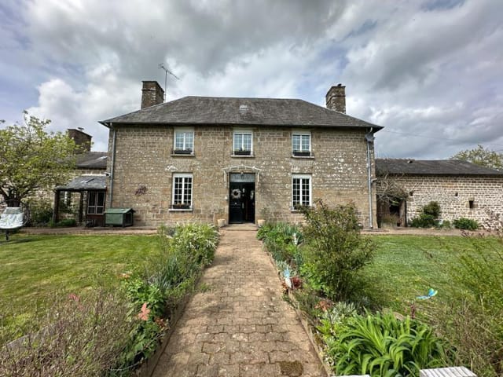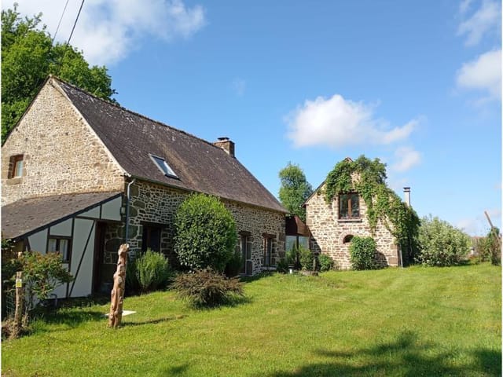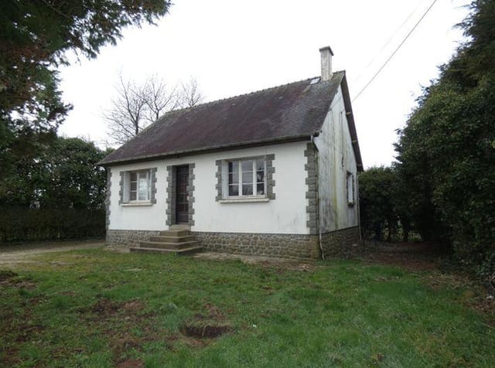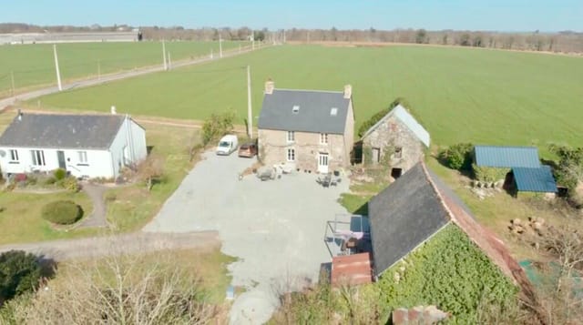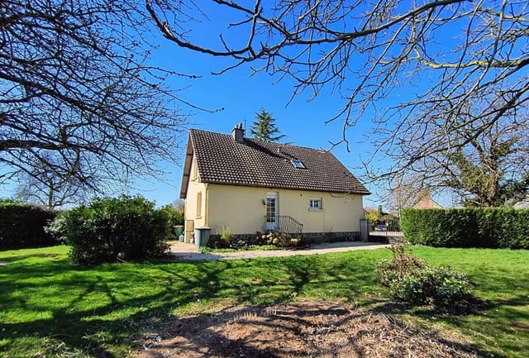Captivating 4-Bedroom Home in Normandy's Mantilly: French Countryside Charm with Room to Grow
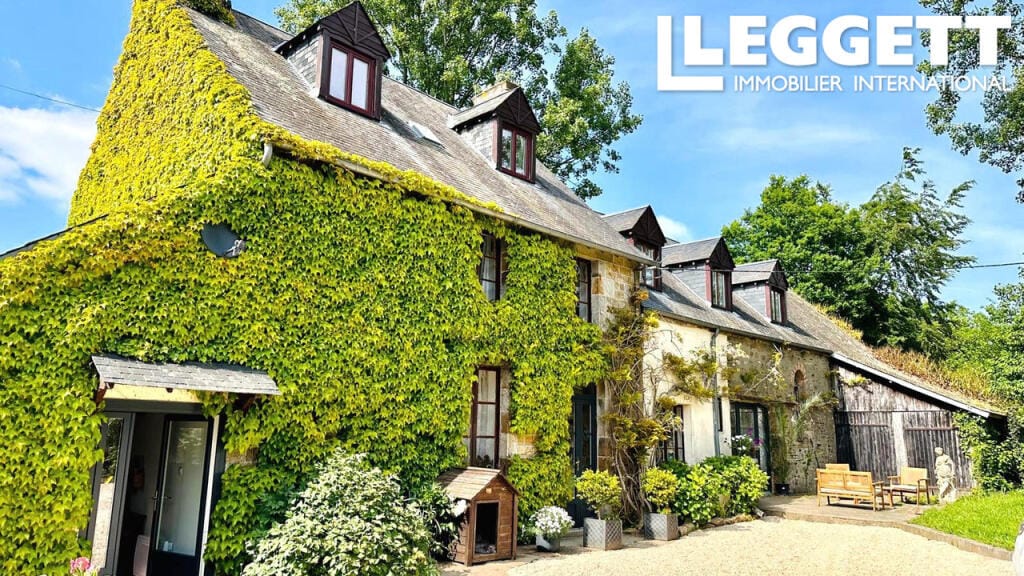
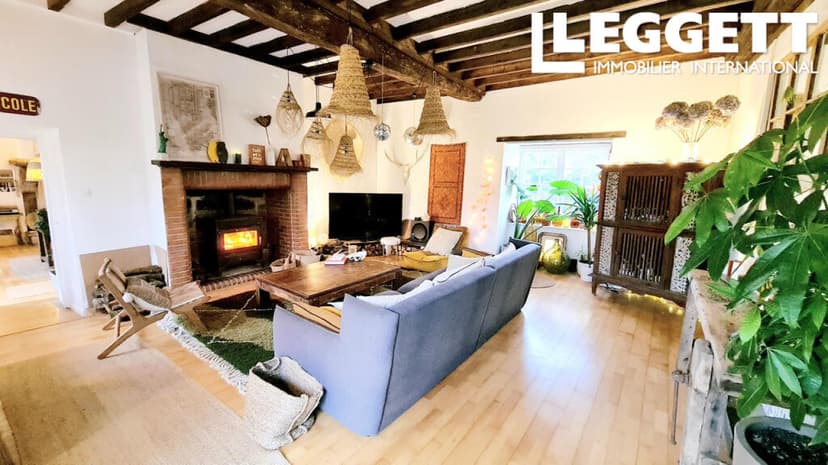
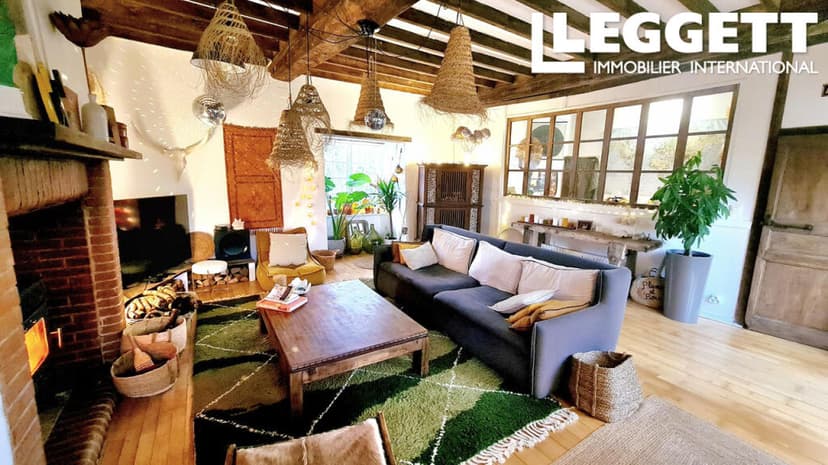
Normandy, Orne, Mantilly, France, Mantilly (France)
4 Bedrooms · 5 Bathrooms · 213m² Floor area
€330,000
House
Parking
4 Bedrooms
5 Bathrooms
213m²
Garden
No pool
Not furnished
Description
Nestled in the peaceful and picturesque village of Mantilly in Normandy, France, this splendid home offers an opportunity for overseas buyers and expats seeking a comfortable yet authentically French living experience. Priced attractively at 330,000 euros, this property is a blend of traditional charm and practicality, perfectly suited for families or individuals wishing to immerse themselves in the local culture and scenery.
Entering the property is like stepping into a storybook. As you arrive at the end of a charming driveway, garden areas stretch beside you, and ample parking space welcomes you. This 213 square meter dwelling provides a harmonious blend of rural tranquility and accessibility to nearby urban conveniences. Mantilly is a typical Normandy village characterized by its lush green landscapes, rolling countrysides, and a slow-paced life that suits those looking to escape the hustle and bustle of city living.
Upon entry, you are greeted by a formal dining room, which at 37.8 square meters offers the perfect space for gatherings, whether with family or B&B guests. With a central fireplace featuring a newly installed pellet-burning stove and dual aspect windows, this room exudes warmth and inviting appeal. Here, one can envision lively dinners, rich conversations, and perhaps a glass of locally produced Calvados to cap off the evening.
The heart of the home, the kitchen, radiates a classic country vibe. Comprising handcrafted bespoke wooden units and free-standing furniture, this kitchen invites culinary adventures and family breakfasts. You have direct access to both front and back terraces, which offer a taste of outdoor living where you can enjoy the views and fresh air.
Also on the ground floor is a living room spanning 36.8 square meters, showcasing a large wood burner and high ceilings adorned with oak beams. A front terrace accessible from this room allows for seamless indoor-outdoor living—a perfect spot for summer teas or springtime brunches. The floor also features a versatile space that currently serves as an office, but can easily be transformed into a bedroom offering all the conveniences of one-level living, complete with an ensuite bathroom.
Ascend to the first floor, and you'll find a peaceful landing area ideal for reading or reflection. Two large bedrooms await, each with its own ensuite facilities and unique features. The first bedroom, a spacious 25 square meters, invites with its character beams and cozy sitting area, while the second bedroom boasts original oak flooring and dual aspect windows. A second floor adds yet another bedroom with built-in storage and a well-appointed ensuite, making the home suitable for families with multiple needs.
Outside, the property offers much more than a mere garden. A decking area leads you to a lush stretch of lawn where the views of the Normandy countryside unfold before you—a perfect backdrop for gardening, children’s play, or al fresco dinners. An attached workshop of 49 square meters and a large barn of 90 square meters present additional spaces ripe with potential. With the proper permissions, these could be converted into inviting guest accommodations, an expansive entertainment area, or even a productive workspace.
Living in Mantilly introduces a flavor of French country life that is increasingly sought after by expats: picturesque landscapes, serene living, and a close-knit community atmosphere. The town provides essential amenities within minutes, while being under an hour's drive from the iconic Mont Saint-Michel. For those needing a regular city fix, a train station located just 40 minutes away offers daily direct routes to the center of Paris, making commuting or day trips a viable option.
The Normandy climate is generally mild with warm summers, allowing for a variety of outdoor activities year-round. Life here is simple, yet satisfying, with a focus on family, nature, and seasonal events. For individuals thirsty for history, trace battles of the past, or explore local architecture and historical sites.
In conclusion, this property in Mantilly offers both comfort and potential—coupled with a lifestyle marked by ease and leisure, making it ideal for those seeking a permanent residence or a relaxing retreat. Whether filled with lively family gatherings, peaceful solitude, or artistic creativity in the quaint barn, the choice is yours. This is not merely a house; it is the perfect canvas for a new chapter in life, set against one of the most captivating backdrops France has to offer.
Details
- Amount of bedrooms
- 4
- Size
- 213m²
- Price per m²
- €1,549
- Garden size
- 980m²
- Has Garden
- Yes
- Has Parking
- Yes
- Has Basement
- No
- Condition
- good
- Amount of Bathrooms
- 5
- Has swimming pool
- No
- Property type
- House
- Energy label
Unknown
Images



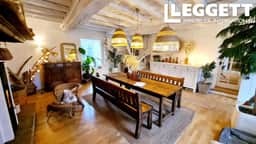
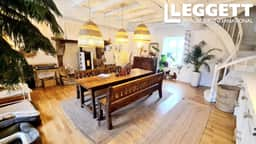
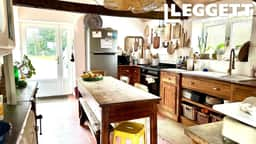
Sign up to access location details


