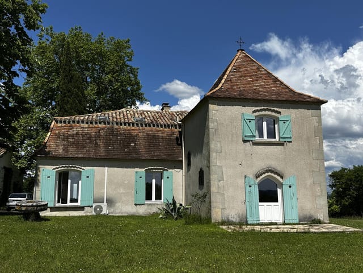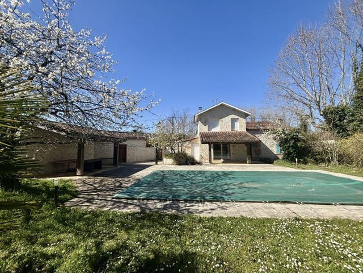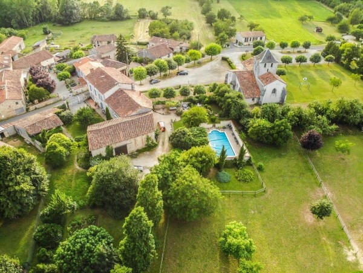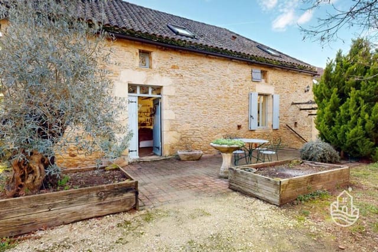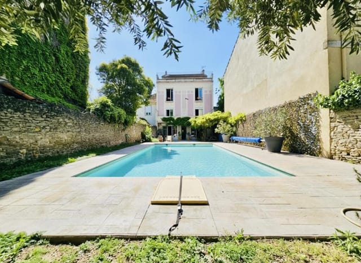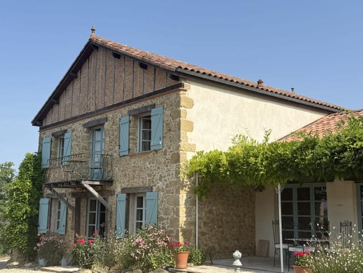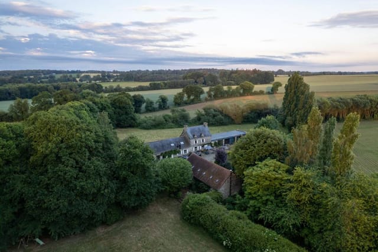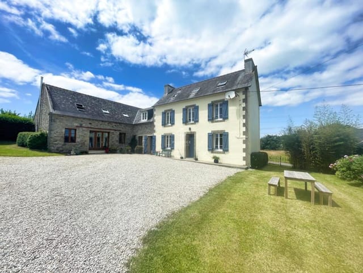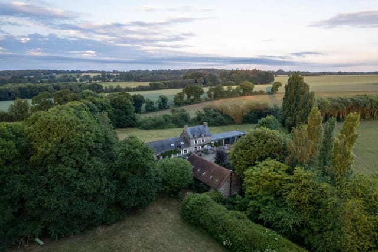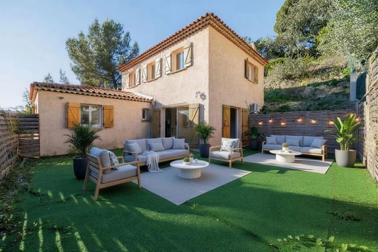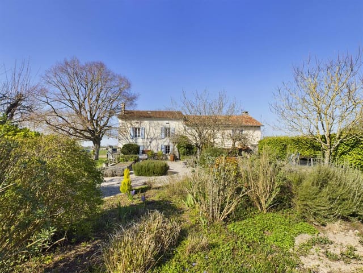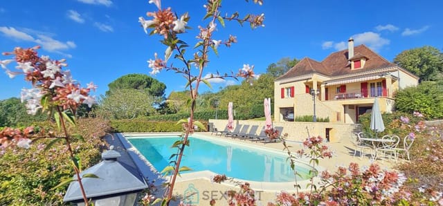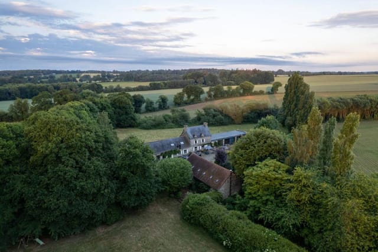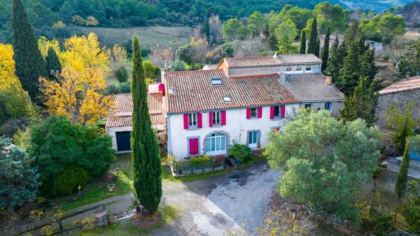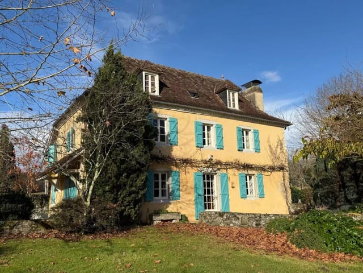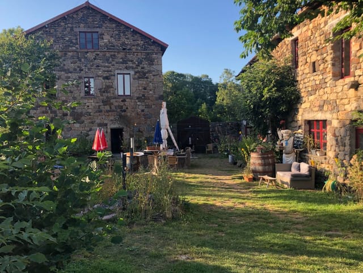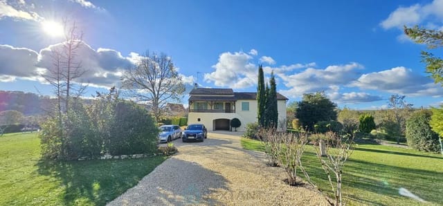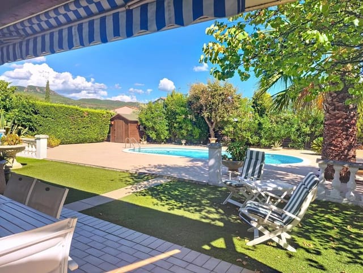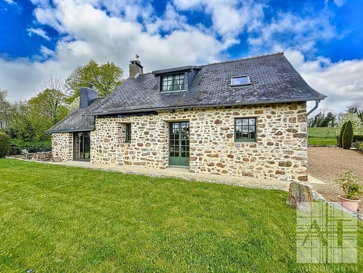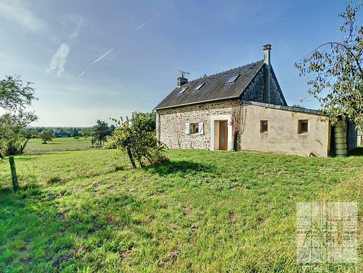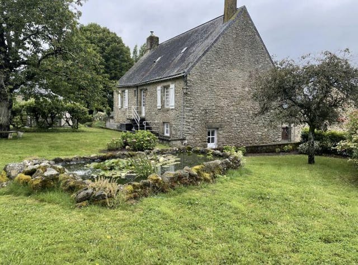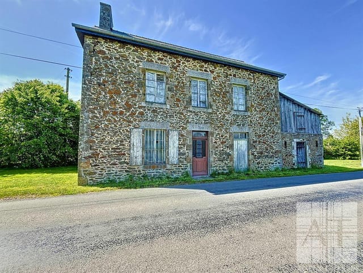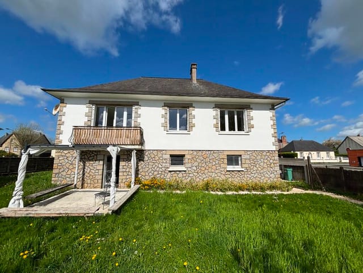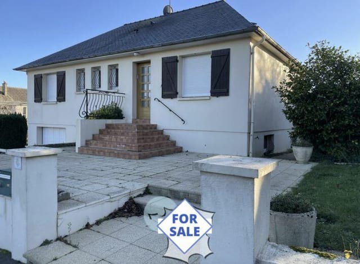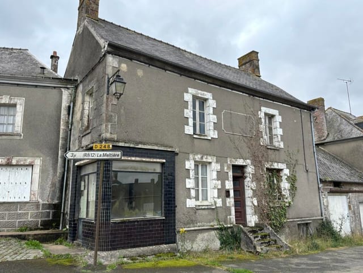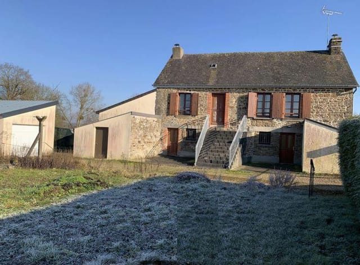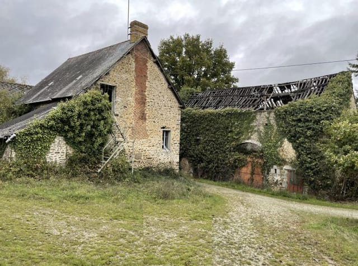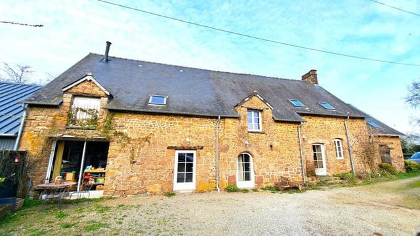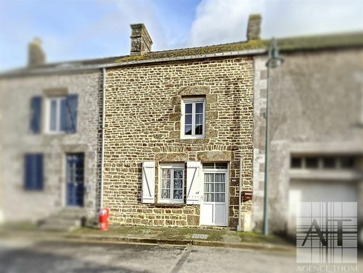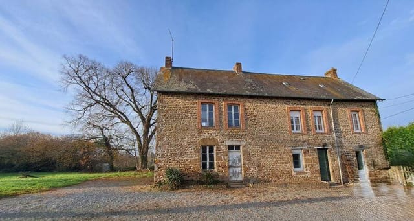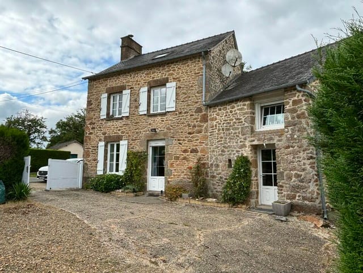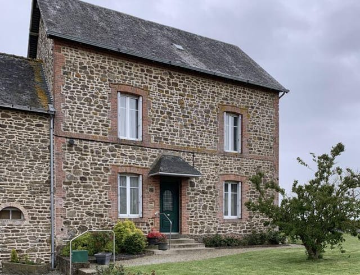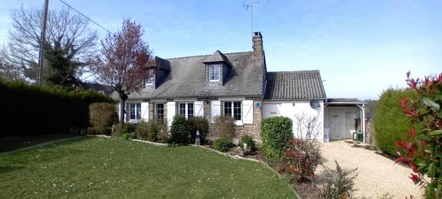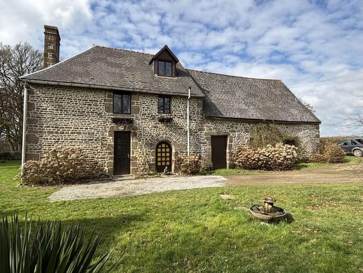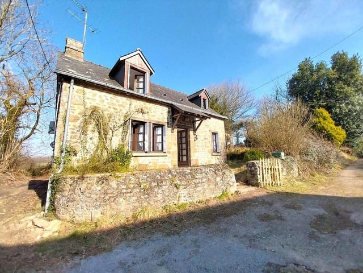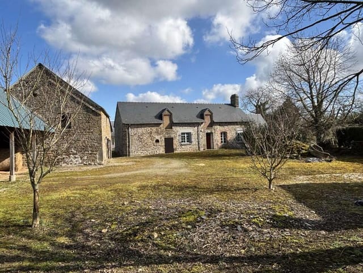Captivating 19th-Century 6-Bedroom Home in Château-Gontier-sur-Mayenne with Spacious Grounds and Period Charm
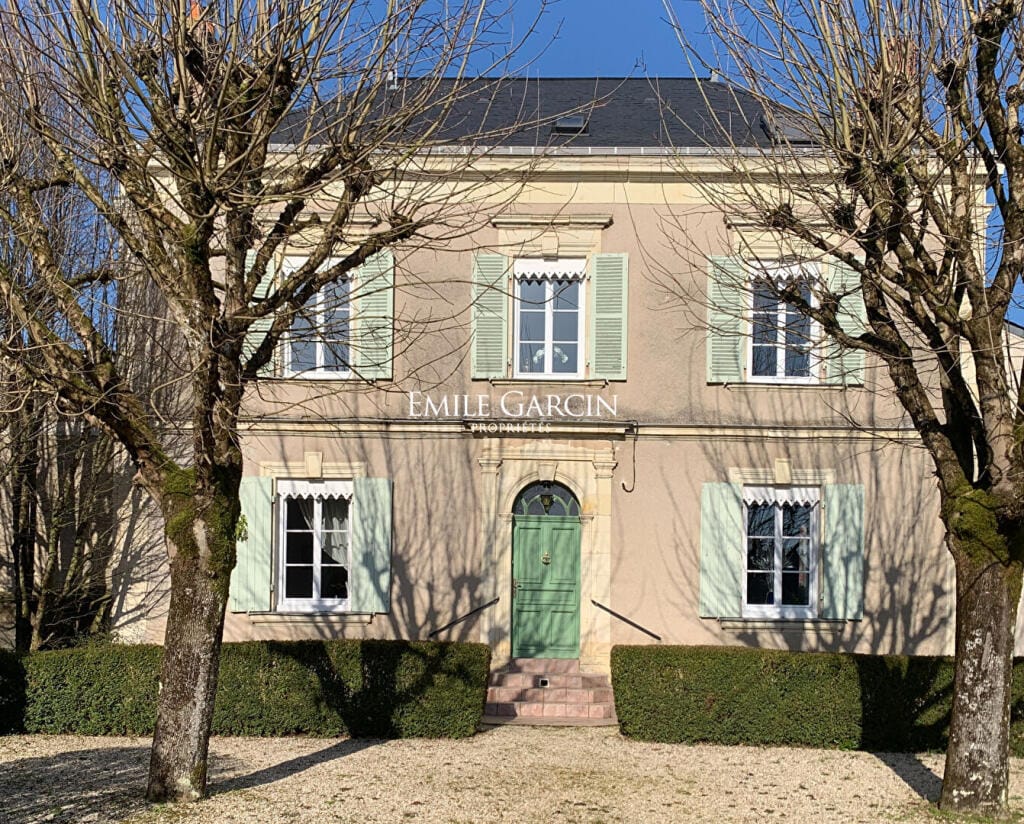
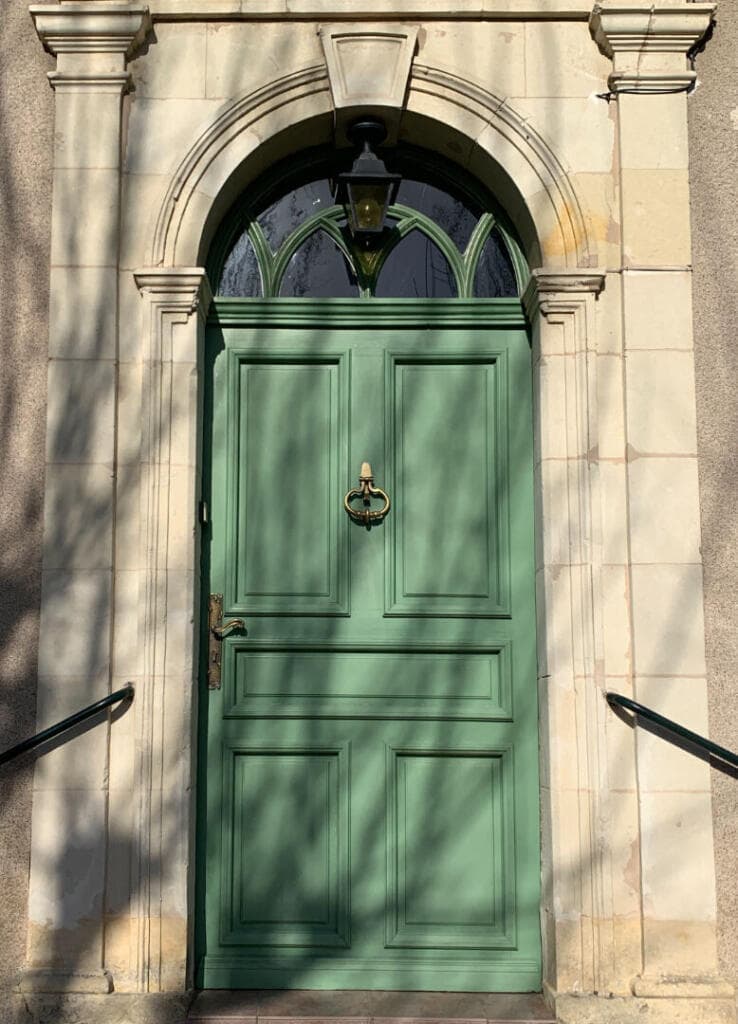
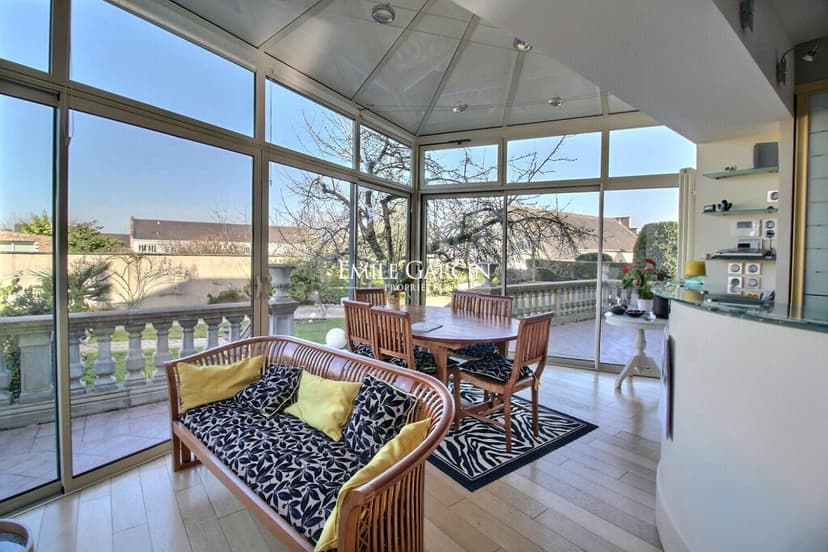
Pays de la Loire, Mayenne, Azé, France, Château-Gontier-sur-Mayenne (France)
6 Bedrooms · 3 Bathrooms · 280m² Floor area
€595,000
House
No parking
6 Bedrooms
3 Bathrooms
280m²
Garden
No pool
Not furnished
Description
Nestled in the picturesque landscape of Pays de la Loire, in the charming town of Château-Gontier-sur-Mayenne, lies a captivating 19th-century house waiting to welcome its new owners. Situated on the outskirts of the quaint village of Azé, this property is ideal for those seeking a blend of rustic tranquility and convenient access to larger urban areas. With a sprawling 280 square meters, this six-bedroom house is designed to accommodate families of all sizes, offering both space and serenity.
The journey to this residence is an adventure in itself. Leaving the hustle and bustle of Paris, you embark on a scenic drive approximately three hours via the A11 motorway. The excitement builds as you pass through mesmerizing landscapes and charming small towns. Upon arriving in Château-Gontier-sur-Mayenne, a mere 30-minute drive from Laval or 40 minutes from Angers, you'll find yourself steeped in the culture and history of the region, known for its stunning architecture and welcoming spirit.
This robust 19th-century property, while retaining much of its original character, sits on approximately 1,500 square meters of leafy, landscaped grounds. Such ample space provides endless possibilities for outdoor activities and personal projects. Whether you're sipping coffee on the terrace on a crisp fall morning or indulging in evening gatherings in the conservatory, the outdoors here promises to be as inviting as the interiors.
Stepping inside the house, you're greeted by a light-filled entrance hall leading into a spacious living room adorned with a classic fireplace. Imagine cozy winter nights curled up in front of the fire, with the glow casting warm shadows across the room. The ground floor also features a billiards room, appealing to those who enjoy leisure and recreation in their own home. Off the main living area, an inviting dining room with yet another fireplace offers the perfect setting for hosting family dinners or entertaining guests.
For culinary enthusiasts, the well-appointed kitchen, which opens up to the terrace, is a true delight. With plenty of space and practical design, it would be the heart of any family's daily activities. Continuing on, you'll find a bedroom on the ground floor complete with an ensuite bathroom, ideal for those seeking one-level living.
Venturing upstairs, the first floor boasts two more bedrooms, including one with an ensuite bathroom, and a spacious dressing room. These comfortable retreats provide personal sanctuaries after a long day exploring the locale. If you're seeking to bring more life and utility to the house, the second floor offers two attic bedrooms, a shower room, and an additional attic space that could be transformed into another bedroom, studio, or office.
The property also includes practical features such as two garages, a garden room, and a delightful vegetable garden. Whether you're an avid gardener or someone dabbling in growing your own produce, the grounds offer ample opportunities to cultivate your green thumb.
One of the joys of living in this part of France is the temperate climate, offering distinct yet mild seasons that encourage outdoor activities all year round. Imagine the pleasures of autumn walks amidst the falling leaves or summer picnics in your own garden. Château-Gontier-sur-Mayenne, with its balanced climate and easy-going lifestyle, attracts both locals and expats, providing an enriching and fulfilling environment.
Living in this area means more than just owning a beautiful home; it's about embracing a lifestyle. The vibrant community offers a rich tapestry of local culture, festivals, and markets. Spend weekends exploring the local shops, savoring wines, or sampling regional delicacies. For outdoor enthusiasts, the nearby Mayenne River is perfect for leisurely boat rides, kayaking, or simply enjoying scenic walks along its banks.
This house, in its good condition, is a fantastic opportunity for those wishing to embrace life in the French countryside. With room for personalization and further development, it allows you to craft the ideal living space that reflects your style and needs.
As a busy real estate agent, I urge you not to miss this opportunity to own a piece of French history combined with modern comforts. It's not just a house; it's a home ready to write the next chapter of its storied life with you.
Amenities:
- 6 bedrooms
- 3 bathrooms
- Living room with fireplace
- Dining room with fireplace
- Billiards room
- Conservatory
- Terrace
- Two garages
- Garden room
- Vegetable garden
Property Features:
- 19th-century house
- Approx. 280 sq.m.
- Leafy landscaped grounds
- Ground floor bedroom with ensuite
- Attic space potential
Details
- Amount of bedrooms
- 6
- Size
- 280m²
- Price per m²
- €2,125
- Garden size
- 1500m²
- Has Garden
- Yes
- Has Parking
- No
- Has Basement
- No
- Condition
- good
- Amount of Bathrooms
- 3
- Has swimming pool
- No
- Property type
- House
- Energy label
Unknown
Images



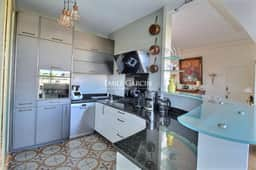
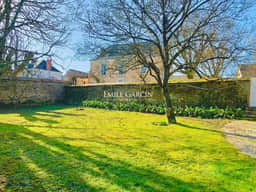
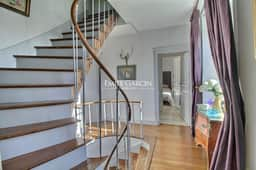
Sign up to access location details
