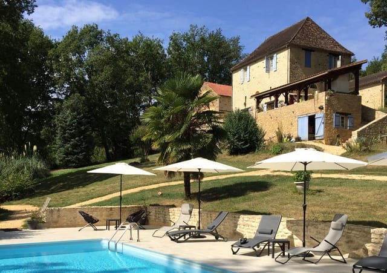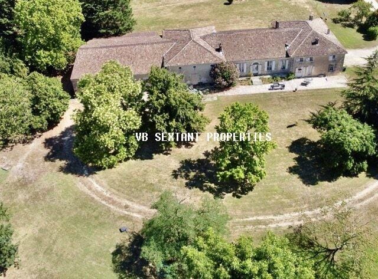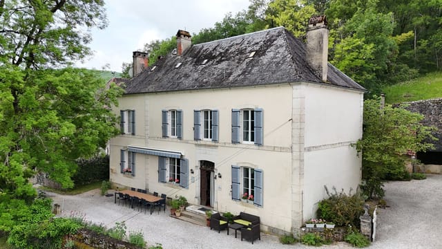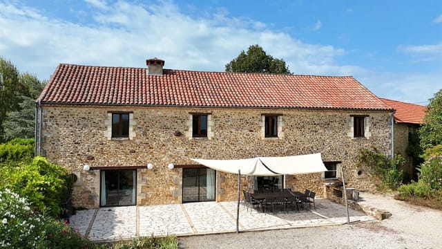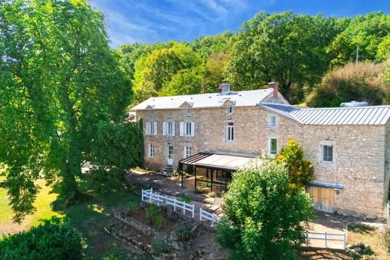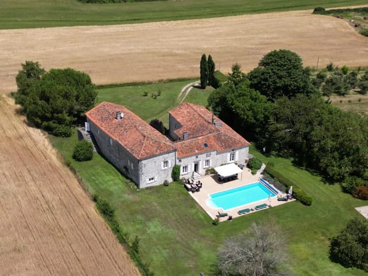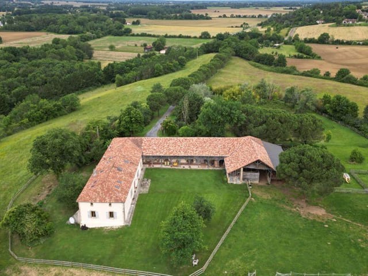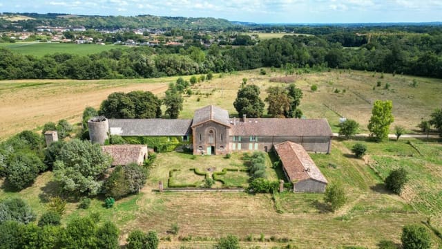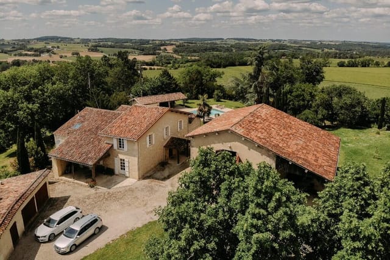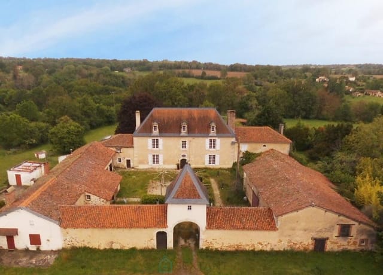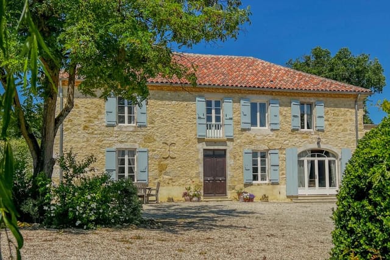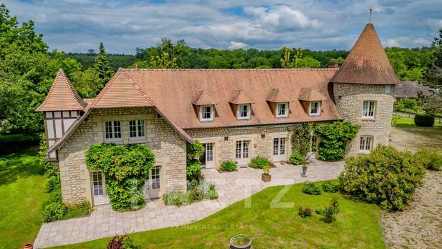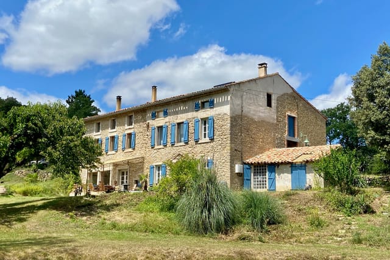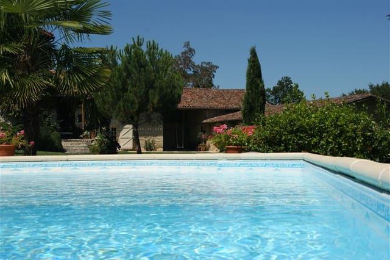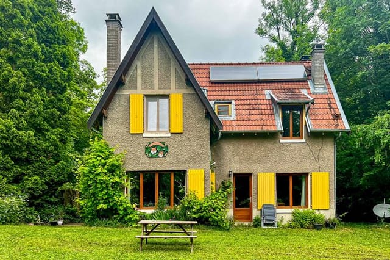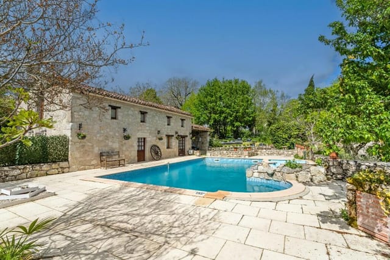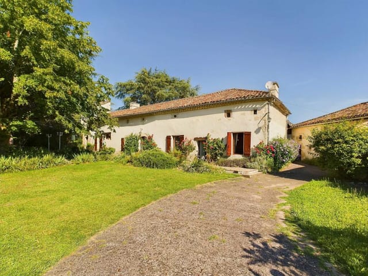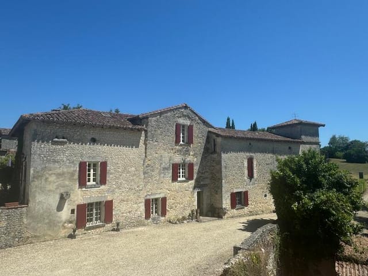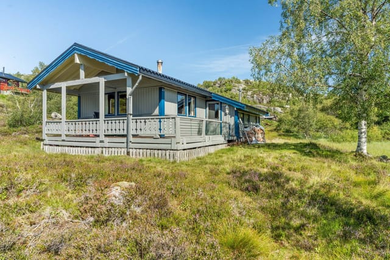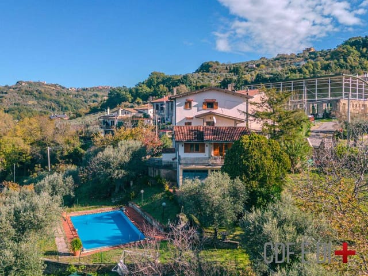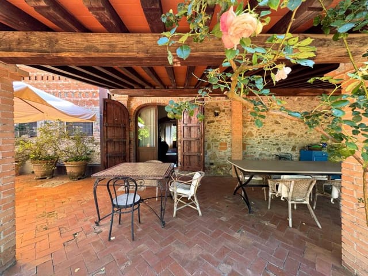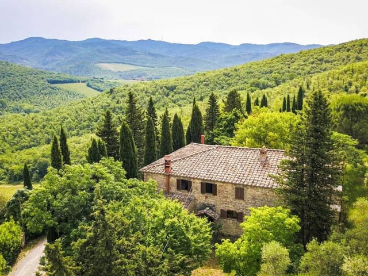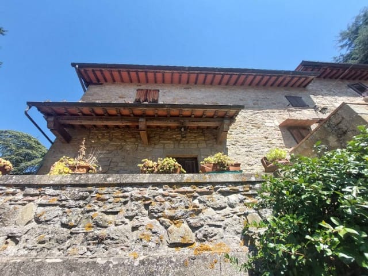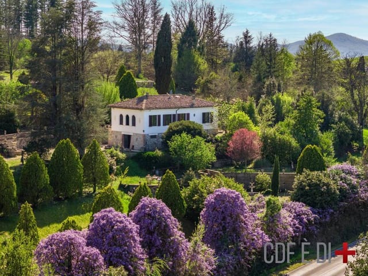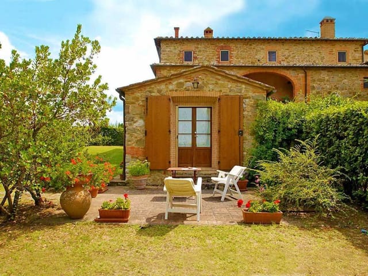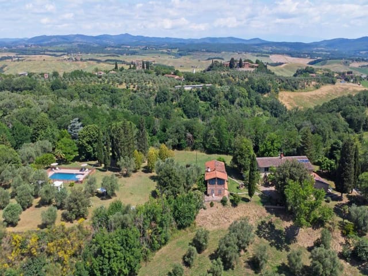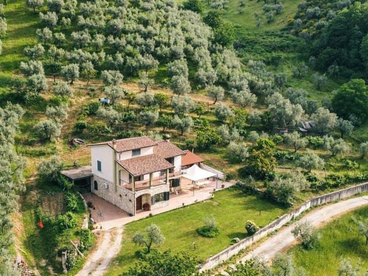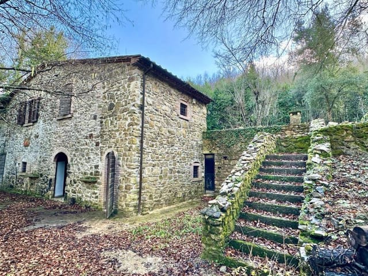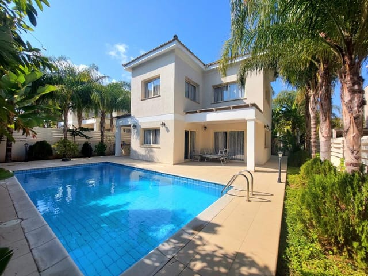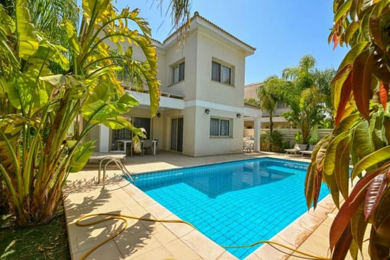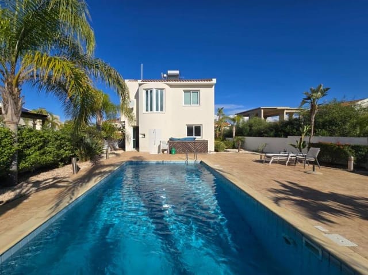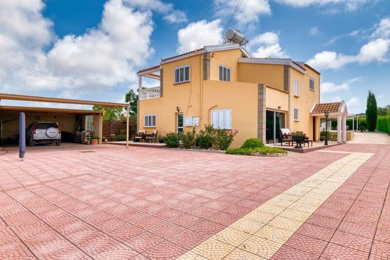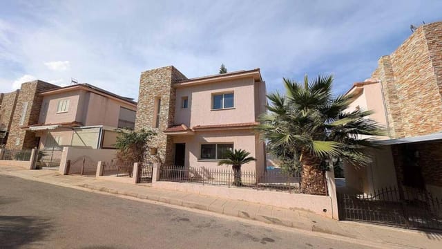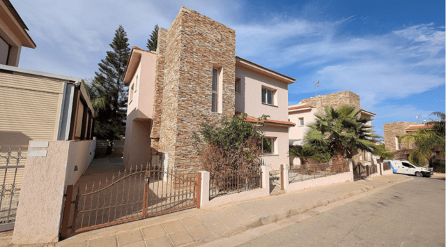Captivating 18th Century Watermill Retreat with Tavern and Apartments for Sale in Picturesque Northeastern France
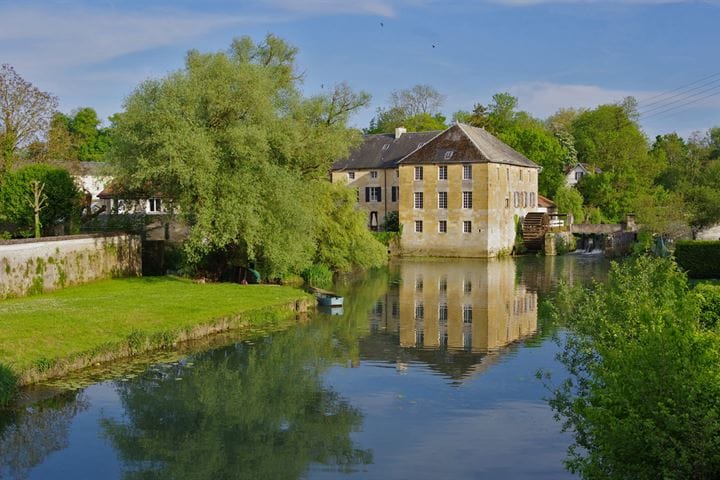
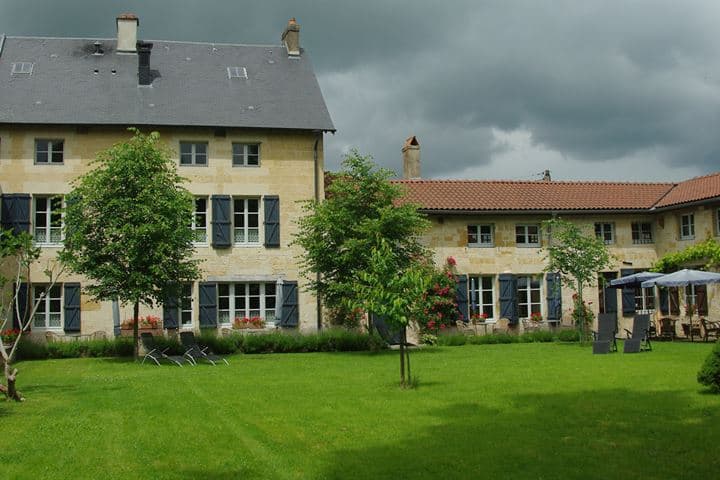
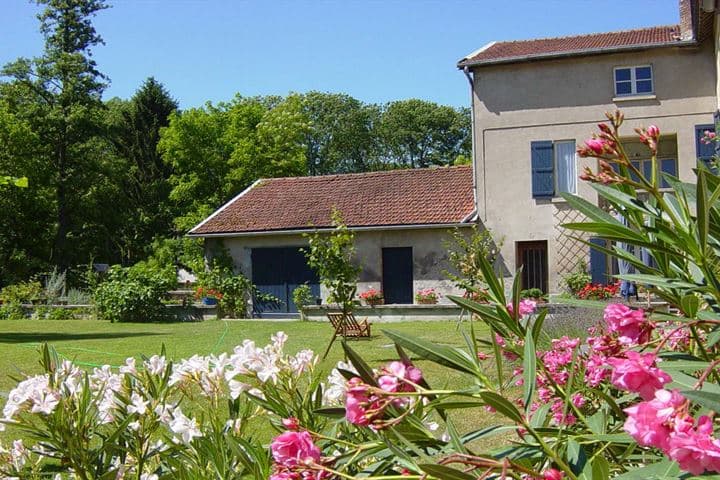
14 Rue du Moulin, Saint-Denis (France)
10 Bedrooms · 0 Bathrooms · 501m² Floor area
€685,000
Country home
No parking
10 Bedrooms
0 Bathrooms
501m²
Garden
No pool
Not furnished
Description
Investin' in the old world charm of Saint-Denis, France, opens up a world of enchantment! It's a hidden gem nestled in the tranquil Meuse department. Here, your dream of owning a country home can come true with an excellent blend of history and modern-day comforts.
Located at 14 Rue du Moulin, this splendid 18th-century watermill stands tall with its antique charm and glorious past. While this property requires no immediate fixing, its richness in heritage offers potential for any budding renovators out there. Imagine being the proud owner of five classic tourist apartments and a tavern, all lavishly furnished and awaiting your touch.
Now, let's take a pause from talking property and imagine life in the quaint town of Stenay, just a stone's throw from Saint-Denis. The serene lifestyle awaits you with the Meuse River adding its own peaceful rhythm. The town offers a real escape from the hustle and bustle with its tranquil landscapes and lush greenery, part of the esteemed Natura 2000 network. If you fancy immersing yourselves in natural beauty, then you are in the right place. The town is peppered with city parks perfect for afternoon walks or picnics. And there’s a delightful harbor that breathes life and a sense of community to the locals.
For those who crave some action, the surrounding area offers leisurely or challenging outdoor pursuits alike. You'll feel at one with nature as you hike, bike, or horse ride through picturesque landscapes. With major cities like Luxembourg, Reims, and Paris only a few hours away, you can blend the countryside's peace with the city's burst of energy.
Now, back to our charming watermill. Picture a tavern thriving with local visitors and travelers. It has gracefully operated as a beloved restaurant for the last decade and offers a wonderful mix of intimacy and space. Just imagine hosting weddings or private parties in the room with glorious views of the Meuse. The tavern, with a professionally equipped kitchen, offers room for creativity, maybe even a quaint breakfast nook! The upper floor, with a separate entrance, is perfect for additional guestrooms or even more apartments if expansion calls to you.
Let’s dig into the property features that'll catch your eye:
- Five snug apartments ready for visitors
- Charming tavern with classic decor
- Well-established reputation as a tourist haven
- Private parking and beautiful water-side garden
- Large Lorraine fireplace for cozy nights
- Professionally equipped kitchen
- Room for future growth with space for additional apartments
- Large windows with Meuse River views
- Water wheel for generating personal use electricity
- Ample terrace area for fine dining or relaxation
- Storerooms and outbuildings for organization and utility
- Ready-to-use internet and full furnishing
And once you’ve indulged in the lively local community, you’ll find Saint-Denis peppers a variety of convenient amenities. From the essentials such as banks, post office, and a town hall, to an array of schooling options. There's a lively vibe with social and cultural centers drawing the commnuity together.
Living here means holidays at your doorstep - from historical explorations, local festivals, to nature's embrace. Saint-Denis offers a perfectly layered lifestyle – vibrant memories within the historic layers of a magnificent watermill. As a bussy real estate agent, I could go on about the simple warmth and appeal of this property, but then words can barely capture the true essence we see here. Instead, envision your new adventures in the French countryside.
Considering relocating here? Embracing the life in a centuries old watermill means crafting your own tale of heritage. Here, the weather is pretty mild, not too hot or too cold, a climate perfect for soaking in all there is to love about French countryside living. The summers invite warm picnics by the river, while winters offer cozy fireside chats.
This property is your canvas, stretch your imagination and paint the future with strokes of French charm blended seamlessly with modern aspirations. Sainte-Denis is not just a destination, it’s a lifestyle. You see, the opportunities here are as broad as the horizons awaiting discovery. Whether for business or sheer leisure, this property is a worthwhile pursuit. Come see it for yourself, and let’s explore the endless possibilities together!
Details
- Amount of bedrooms
- 10
- Size
- 501m²
- Price per m²
- €1,367
- Garden size
- 2650m²
- Has Garden
- Yes
- Has Parking
- No
- Has Basement
- No
- Condition
- good
- Amount of Bathrooms
- 0
- Has swimming pool
- No
- Property type
- Country home
- Energy label
Unknown
Images



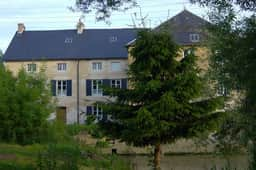
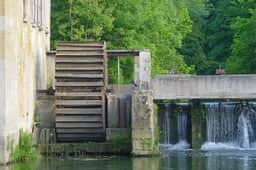
Sign up to access location details
