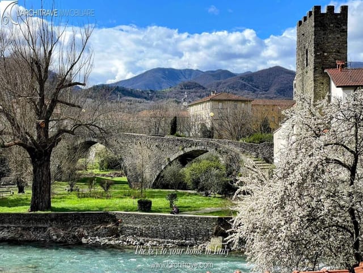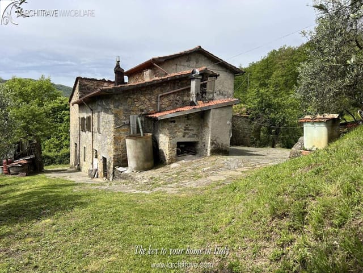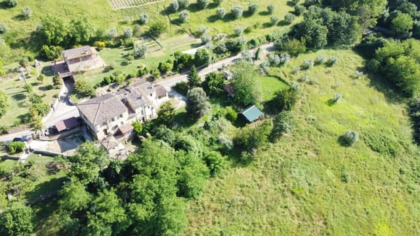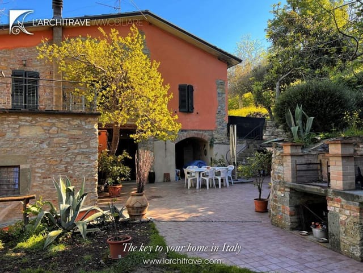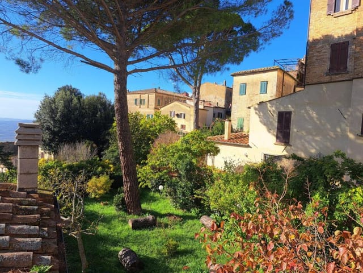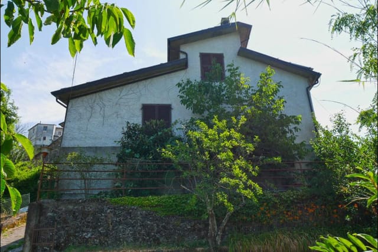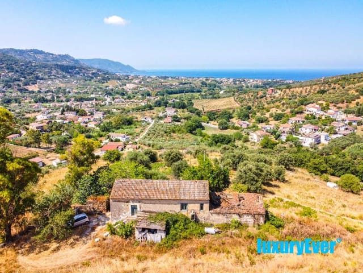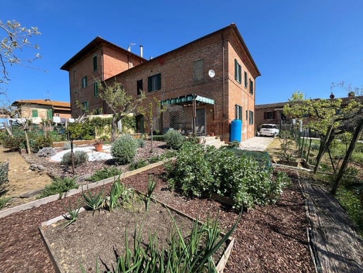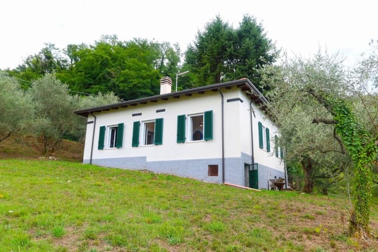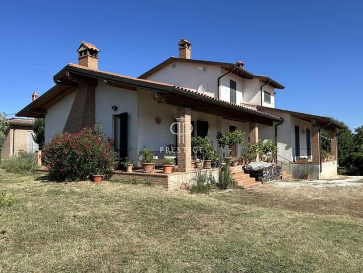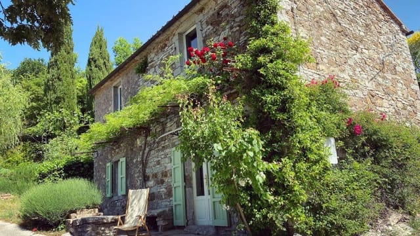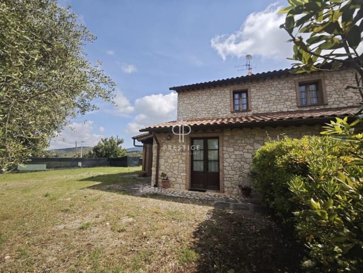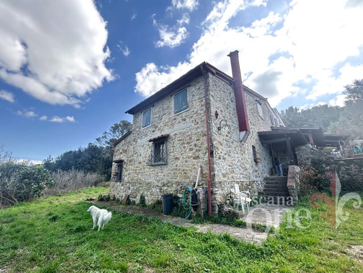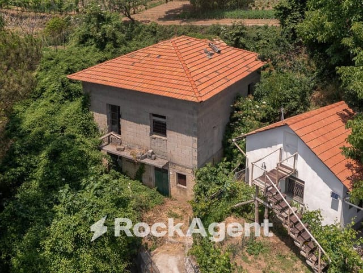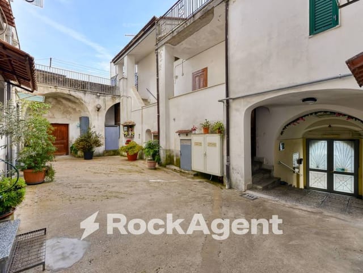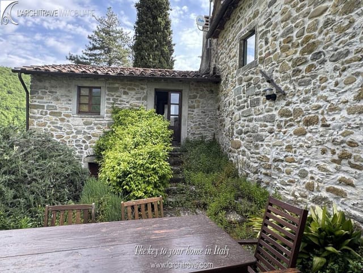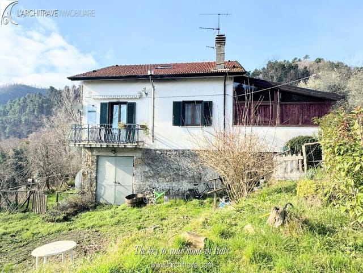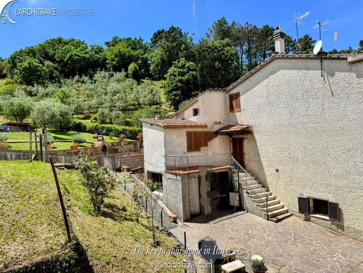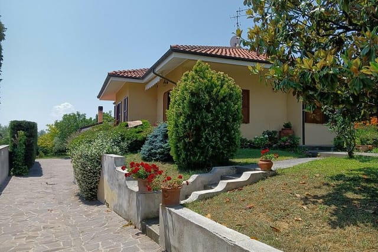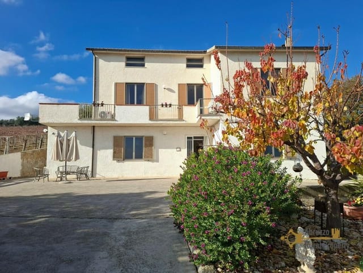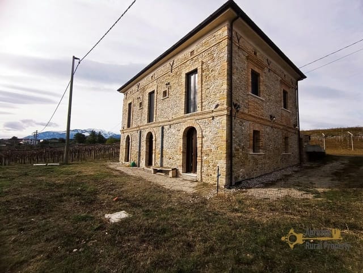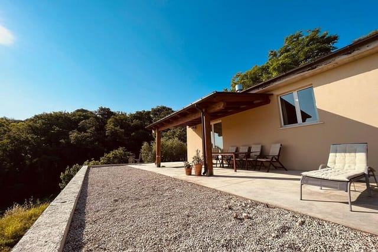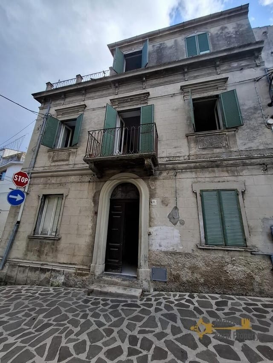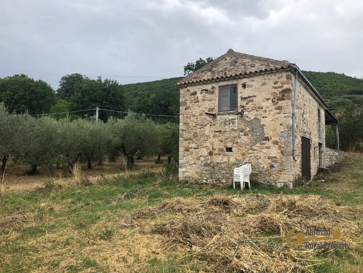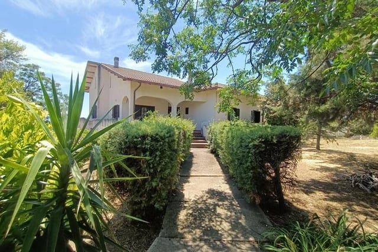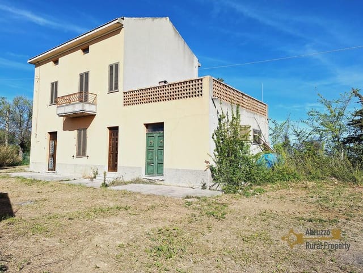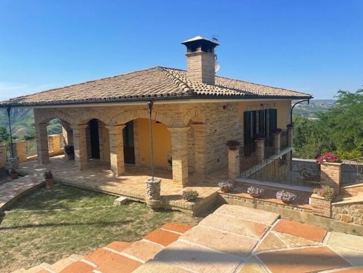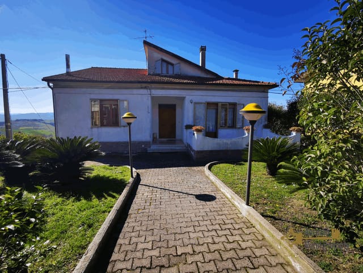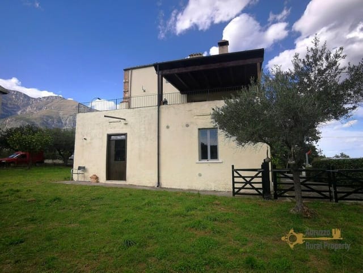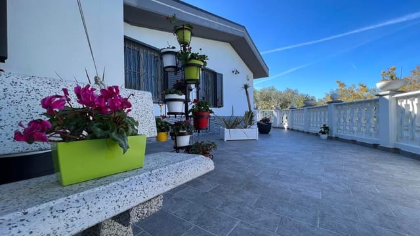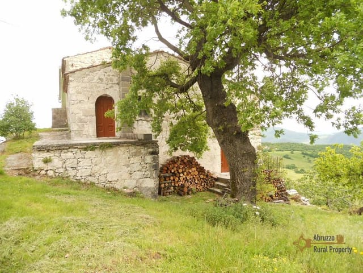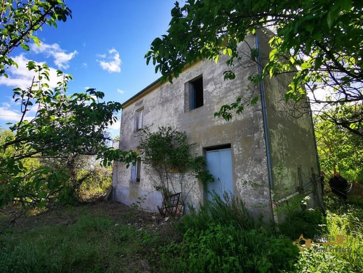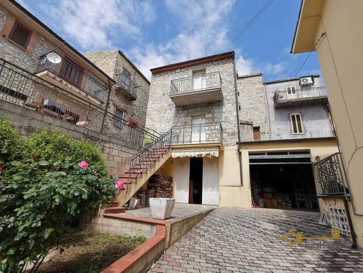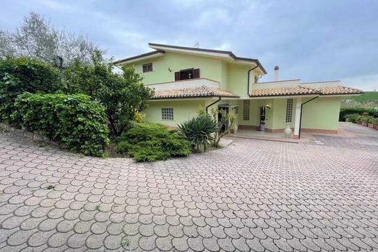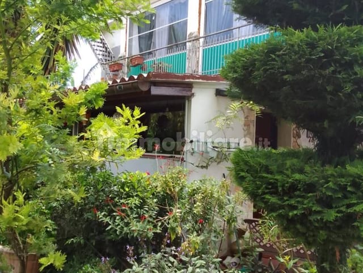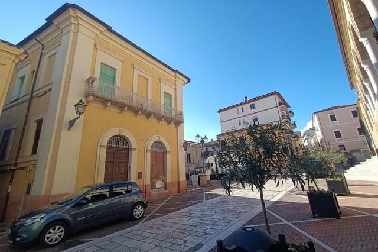Beautiful 4-Bedroom Detached Villa with Large Garden and Panoramic Terrace in Ortona, Italy Near Trabocchi Coast
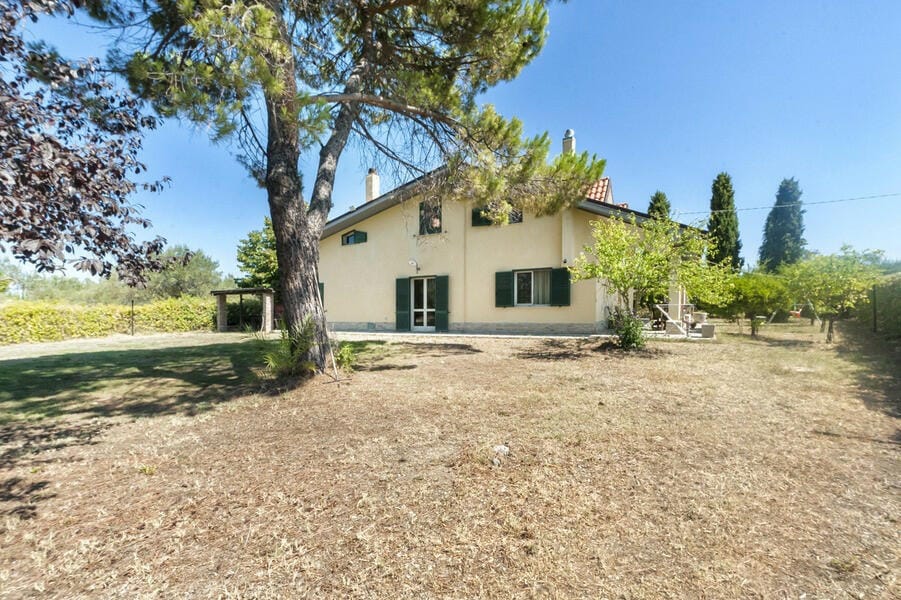
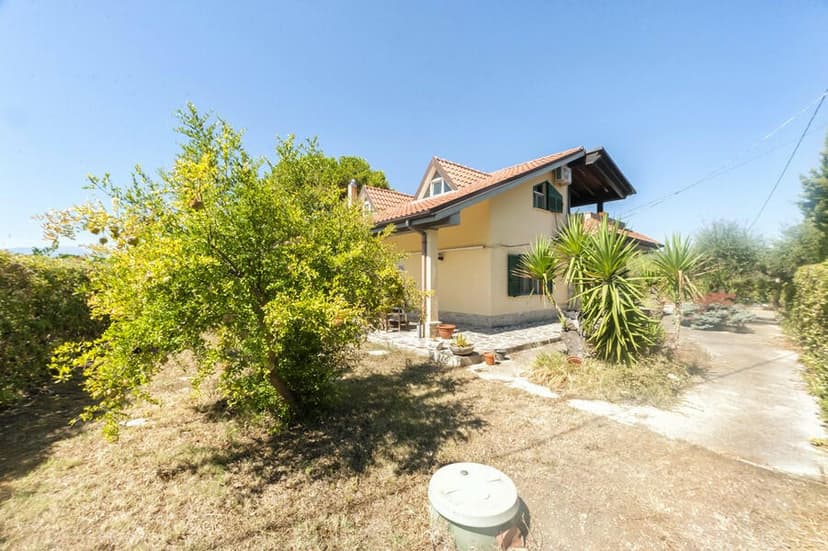
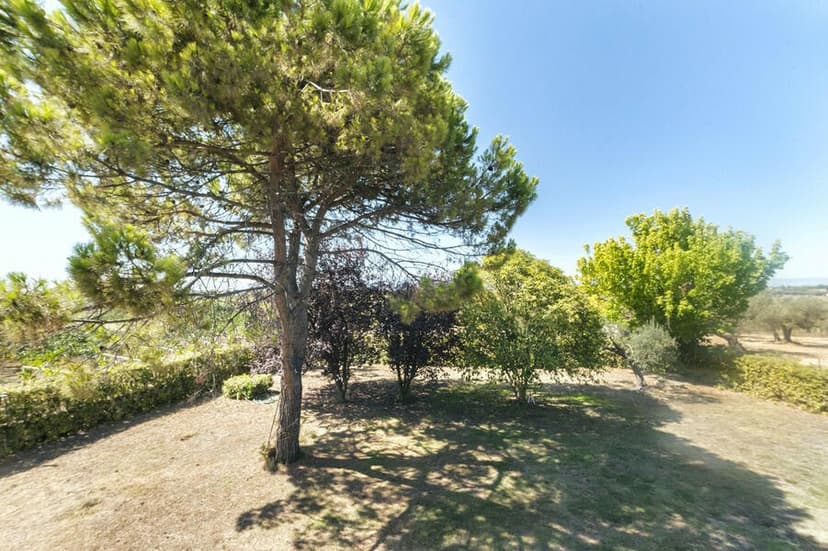
Abruzzo, Chieti, Ortona, Italy, Ortona (Italy)
4 Bedrooms · 2 Bathrooms · 160m² Floor area
€250,000
House
No parking
4 Bedrooms
2 Bathrooms
160m²
Garden
Pool
Not furnished
Description
This charming 4-bedroom detached house nestled in the tranquil area of Ortona in Abruzzo is now available. Located just a few kilometers from the breathtaking Trabocchi Coastline, this delightful villa offers approximately 160 square meters of comfortable living space, surrounded by a large, exclusive garden—perfect for relaxation and entertaining.
The house boasts a recent construction/renovation, exquisitely finished and very well maintained. As you enter, the property greets you with a double entrance, and it is laid out over two levels plus a garage, providing ample space for various uses.
On the ground floor, you wil find a spacious living area with a lovely living/dining room seamlessly connected to an open kitchen. There is a room featuring a large, cozy fireplace with direct access to the garden, which can be used as an additional bedroom or dining room. This floor also includes a bathroom and a convenient laundry room with garden access, making chores a breeze.
A comfortable staircase leads you to the first floor, where you discover three more bedrooms. This floor also houses two bathrooms, one of which is en-suite for the master bedroom, ensuring privacy and convenience. There is a large storage room with a 500-liter water tank and from the hallway, you can access a grand terrace covered with a wooden roof - a perfect spot for enjoying the picturesque views of the sea and mountains. Each of the three bedrooms is equipped with air conditioning units, ensuring comfort during the warmer months. The heating system is designed for efficiency, using an LPG system with an underground 1000-liter cylinder. A well for collecting rainwater adds an eco-friendly touch to the property.
The condition of this house is excellent, making it immediately habitable without the need for further investment. The fenced garden around 1,500 square meters offers ample space for installing a swimming pool or other outdoor facilities, providing a wealth of opportunities for customization. Surrounded by an additional 2,300 square meters of land, this house is perfect for those who love nature and outdoor activities.
Living in Ortona, Chieti Province, offers a unique blend of history, culture, and modern amenities. Ortona, strategically positioned on the Adriatic coast, is a place with a poignant past. It played a significant role during World War II, notably during the Battle of Ortona in 1943, and you can still visit the Commonwealth War Cemetery nearby. Despite its tumultuous past, Ortona has blossomed into a vibrant seaside town with a bustling port, known to be one of the largest commercial and industrial ports in the Adriatic.
The town features a variety of shops, bars, and restaurants that cater to its 24,013 residents. Every Thursday, the town comes alive with a weekly market located in the town center, perfect for indulging in local produce and crafts. If history and culture pique your interest, a visit to the Trabocchi Coast and Ortona's Aragon Castle, built in 1448, is a must. These landmarks offer not only stunning views but also a deep dive into the area's rich history.
The climate in Ortona is Mediterranean, characterized by hot summers and mild winters, making it ideal for year-round living or vacation getaways. The proximity to the Adriatic coast means you can enjoy beach activities and seaside relaxation almost at your doorstep. If you fancy a bit of snow, skiing at Passo Lanciano is just about an hour's drive away, providing a contrasting yet exciting escape.
Here’s a quick list of the property features:
- 4 bedrooms
- 2 bathrooms
- Liveable space: 160 sqm
- Large garden: 1,500 sqm
- Additional land: 2,300 sqm
- Recent renovation/construction
- Double entrance
- 2 levels plus garage
- Living/dining room with open kitchen
- Room with fireplace
- Laundry room
- Master bedroom with en-suite
- Large terrace with wooden roof
- 3 air conditioning units
- LPG heating system with 1000-liter underground cylinder
- Rainwater collection well
This property is perfect for foreign buyers and expats who are looking for a tranquil, yet vibrant place to call home. Ortona’s rich history, coupled with its modern amenities and natural beauty, makes it an inviting and fulfilling place to live. With everything in excellent condition, you can move in and start enjoying the Italian lifestyle right away. Don’t miss out on this fantastic opportunity to own a piece of Ortona's charm!
Details
- Amount of bedrooms
- 4
- Size
- 160m²
- Price per m²
- €1,563
- Garden size
- 890m²
- Has Garden
- Yes
- Has Parking
- No
- Has Basement
- No
- Condition
- good
- Amount of Bathrooms
- 2
- Has swimming pool
- Yes
- Property type
- House
- Energy label
Unknown
Images



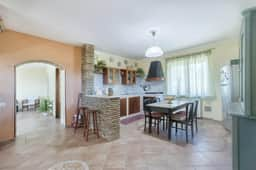
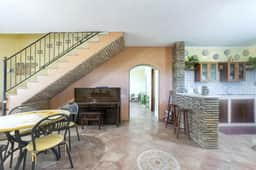
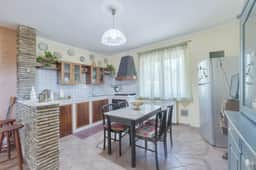
Sign up to access location details
