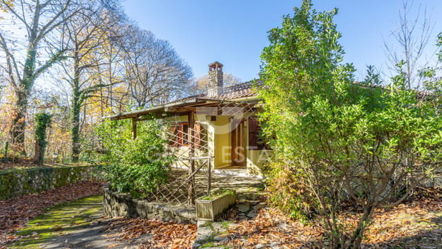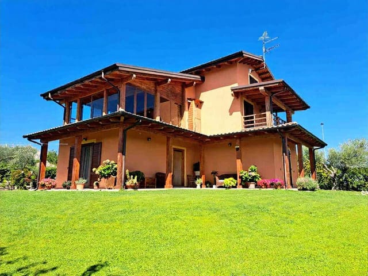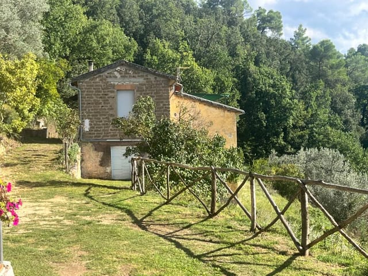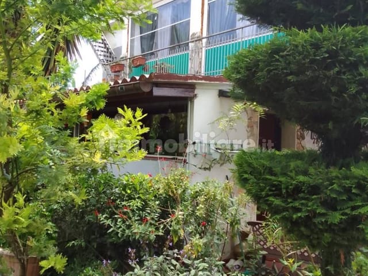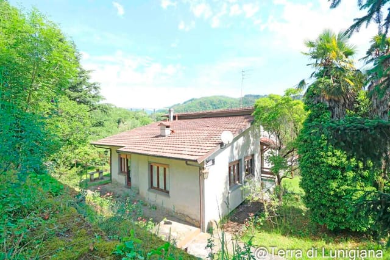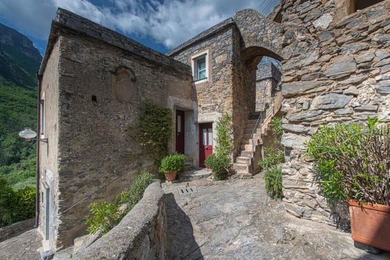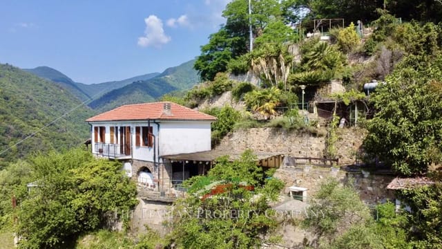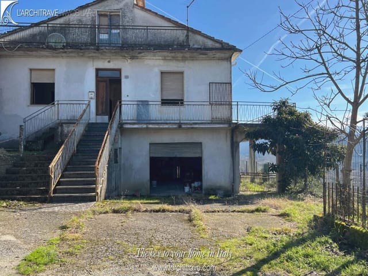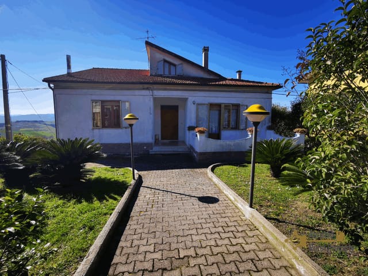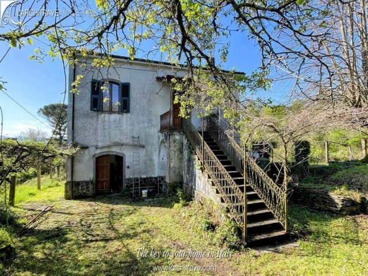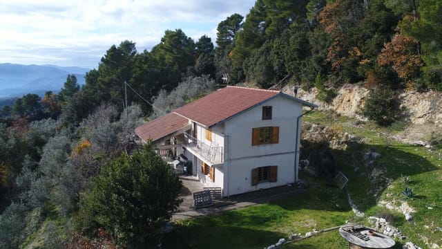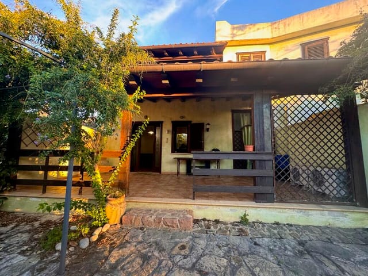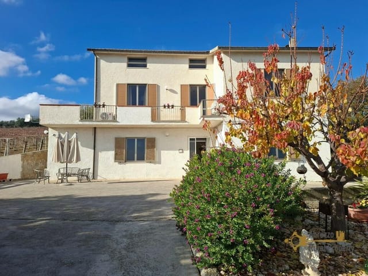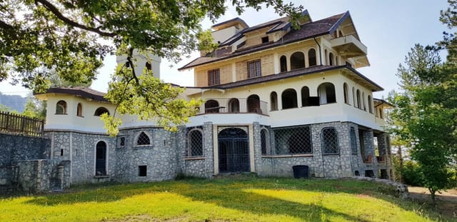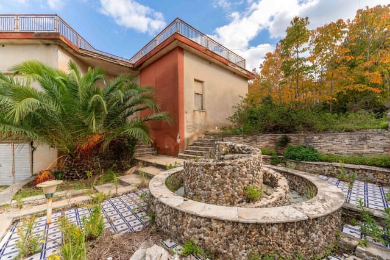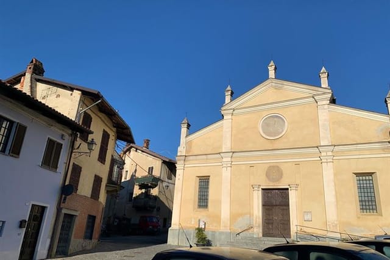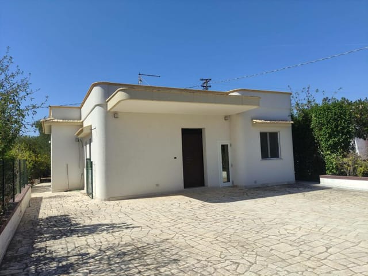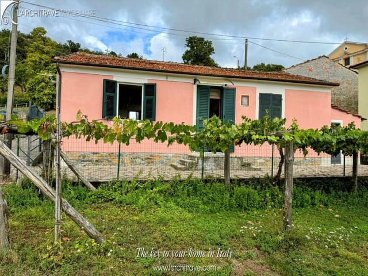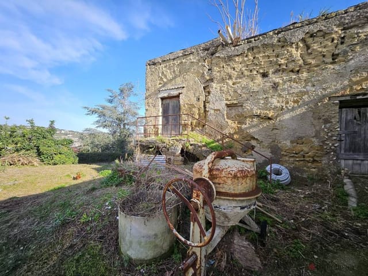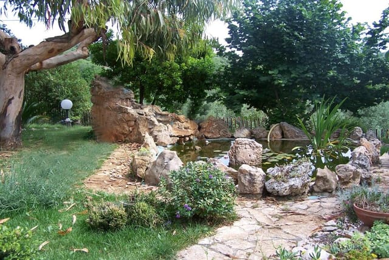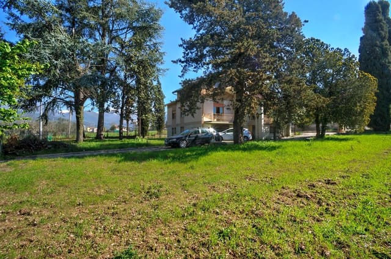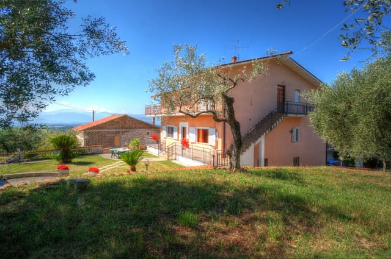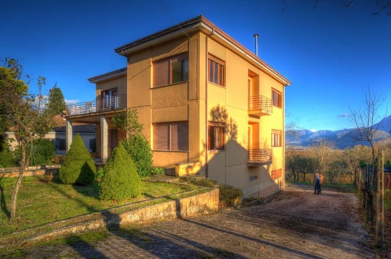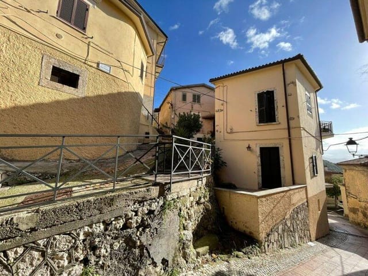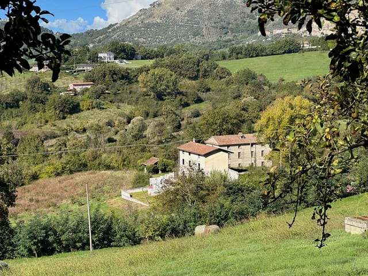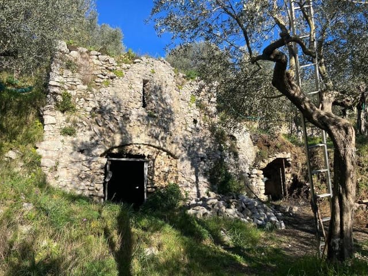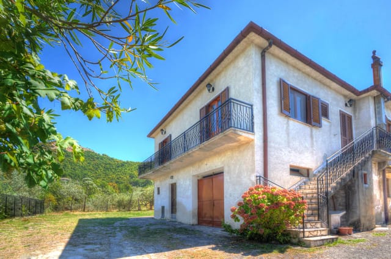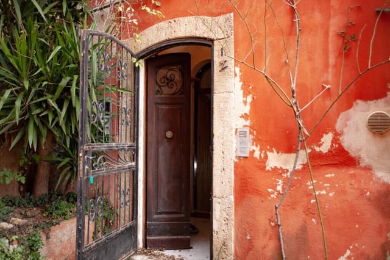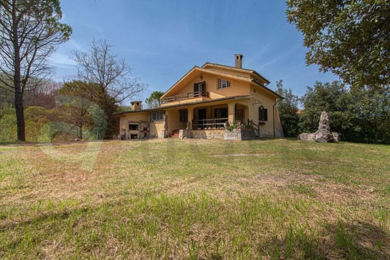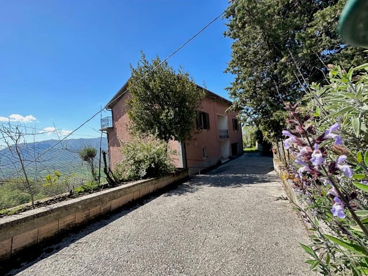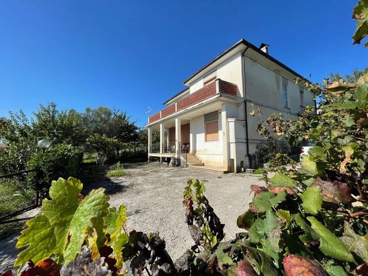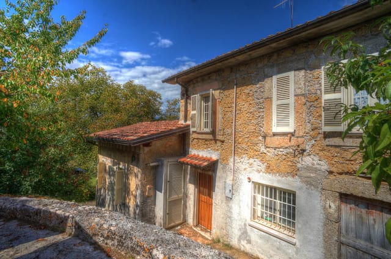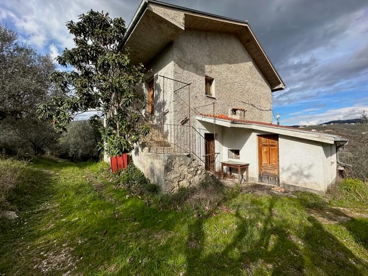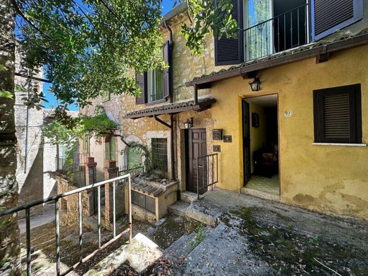Beachside Pine Villa Near Naples: Spacious 4-Bedroom Home with Patios in Secure Community, Walk to Private Beach
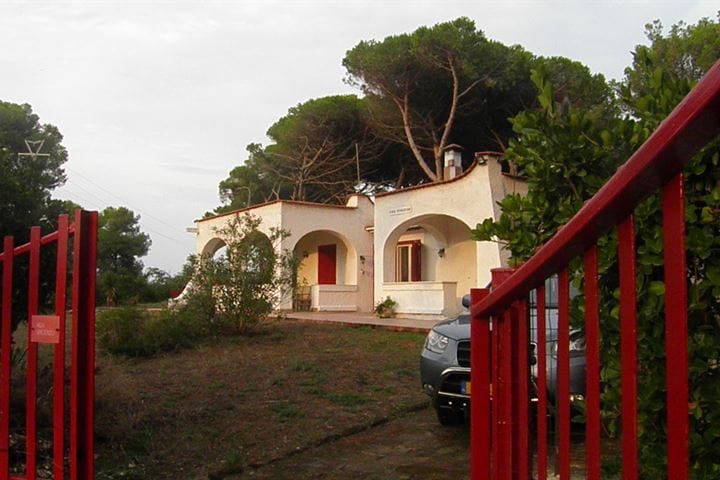
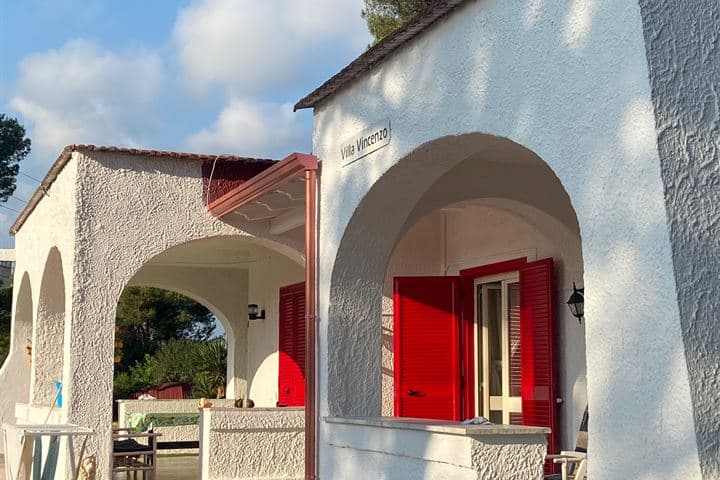
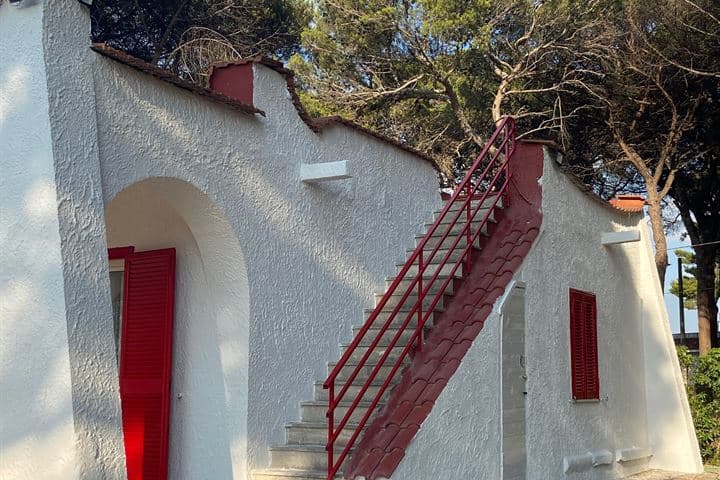
Pineta Riviera Via Domitiana, Mondragone (Italy)
4 Bedrooms · 2 Bathrooms · 90m² Floor area
€150,000
Villa
No parking
4 Bedrooms
2 Bathrooms
90m²
Garden
No pool
Not furnished
Description
Nestled in the tranquil confines of the Pineta Riviera, this delightful detached villa is the perfect embodiment of Italian charm and simplicity. Located just a stone's throw from the shimmering waters of the Gulf of Gaeta, this quintessential villa offers a peaceful retreat amid southern Italy's sun-dappled coastline.
The property is located just 600 meters from the beach, making it an easy and picturesque stroll through beautiful pine-lined paths. The villa itself is shrouded in a canopy of mature Neapolitan pine trees, ensuring privacy and providing a serene backdrop. Here, you can truly escape the hectic hustle and bustle of daily life and embrace the slow-paced Mediterranean lifestyle.
The villa's position within a gated community of 104 luxury villas ensures a secure and friendly environment, with 24/7 monitoring by cameras and security personnel. An automatic gate keeps the whole community cozy and private for its residents. So, you can sleep soundly knowing your slice of paradise is well-guarded.
Living in the villa offers the kind of peace and pace that's becoming increasingly rare to find. With two spacious patios, one featuring a large terrace with seating, your mornings can be filled with the sound of birds chirping and the soft sea breeze gently rustling through the trees. Whether you're looking to relax with a book or have a meal with loved ones under the stars, these spaces offer a front-row seat to nature's own symphony.
The single-level structure facilitates accessibility for everyone and boasts a spacious living area—ideal for gatherings. The warmth of the cozy fireplace adds a touch of rustic appeal for cooler evenings. The villa's four bedrooms provide ample space for family and occasional guests, and yes, they all come elegantly furnished. That's one less thing to worry about during your move!
The kitchen, although slightly dated, is functional and offers the potential for a personalized update. There is plenty of room to reconfigure the space to suit more modern needs if desired. This fixer-upper aspect presents an exciting opportunity to customize and enhance your living experience truly making it yours.
The interior also includes two bathrooms, featuring classic Italian details with a bidet, bath, shower, and so forth. They provide functionality, with room for some freshening up to match modern amenities. Outside, an outdoor shower adds convenience for rinsing off after a day in the sand—a charming characteristic for a Mediterranean home.
Property Features:
- Single-level living for easy access
- Two expansive patios with seating
- Cozy fireplace in the living area
- Functional kitchen with room for personalization
- Fully furnished bedrooms
- Two functional bathrooms, with bath and shower
- Outdoor shower connected to combi boiler
- Private driveway with multiple car spaces
- Three garden sheds
- Installed combi boiler for year-round comfort
The picturesque town of Mondragone, a quick five-minute drive away, offers a plethora of local shops, vibrant markets, and culinary experiences. With a small population of about 28,000, it encapsulates the feel of a close-knit community while still booming with culture and spirit. Restaurants serve up traditional Italian cuisine that's fiercely authentic, while local festivals provide entertainment and a chance to meet fellow residents and tourists.
What’s more, you’re perfectly positioned to explore the wider region. Famous sights such as the Amalfi Coast, Mount Vesuvius, and the ruins of Pompeii are within easy reach, beckoning day-trippers and history enthusiasts alike. And let's remember you're just a short drive away from the vibrant city of Naples, rich with architecture, art, and Italian culture.
Speaking of climate, you'd be settling in a region famed for its mild winters and blissful summers. With sunshine virtually guaranteed for a good pocket of the year, there's never a dull moment to soak in the warmth and the life it brings with it.
To sum it up, living in this villa means embracing a lifestyle of leisure and culture with potential to make it your own. Whether for holidays or a full-time transition to the Mediterranean way of living, the promise of good times awaits you here at Pineta Riviera. Don't hesitate to reach out for more information; this charming abode is a viewing must-have!
Details
- Amount of bedrooms
- 4
- Size
- 90m²
- Price per m²
- €1,667
- Garden size
- 1300m²
- Has Garden
- Yes
- Has Parking
- No
- Has Basement
- No
- Condition
- good
- Amount of Bathrooms
- 2
- Has swimming pool
- No
- Property type
- Villa
- Energy label
Unknown
Images



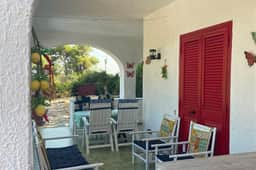
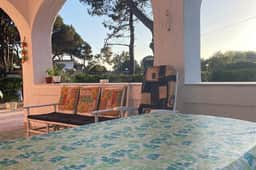
Sign up to access location details
