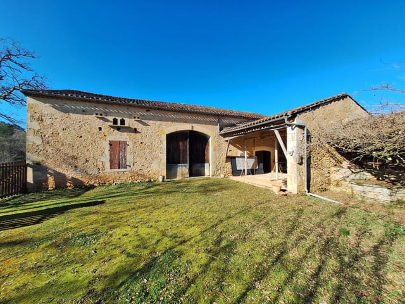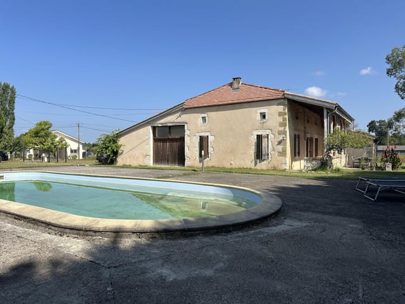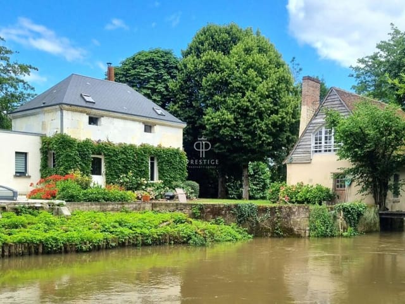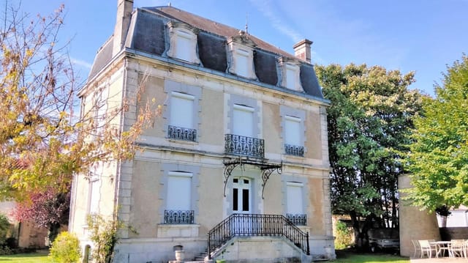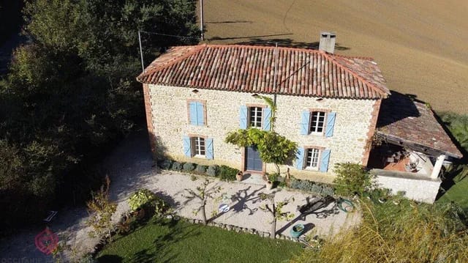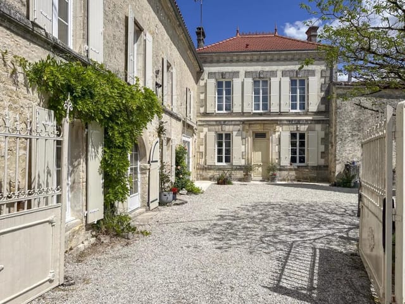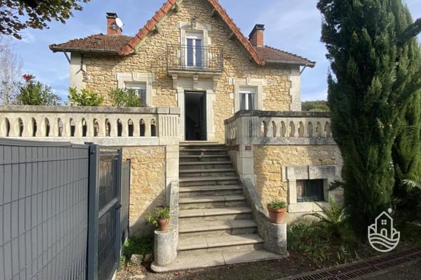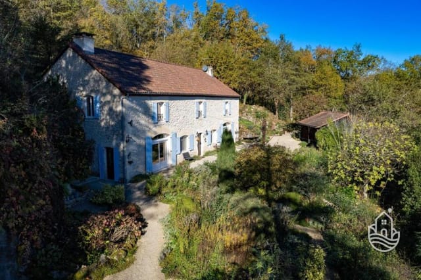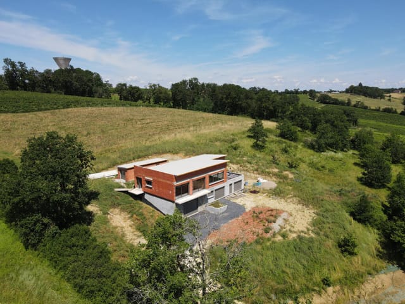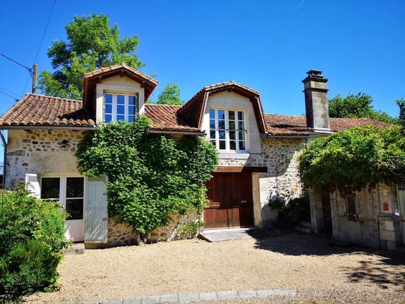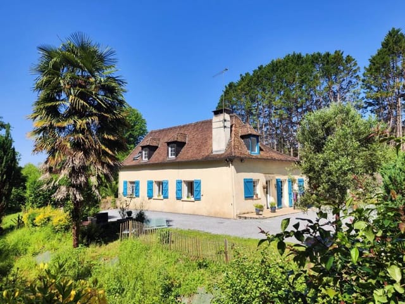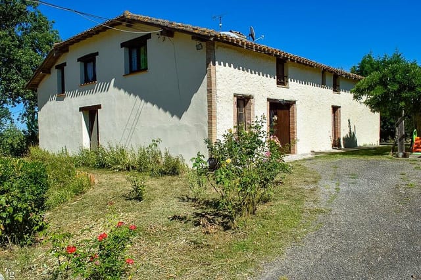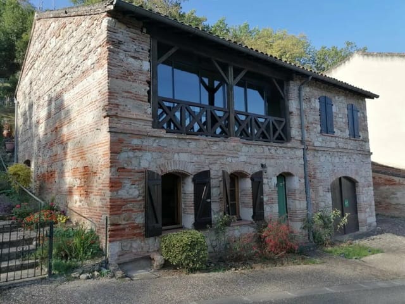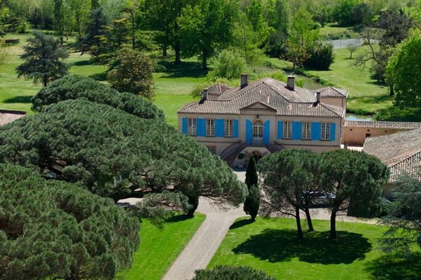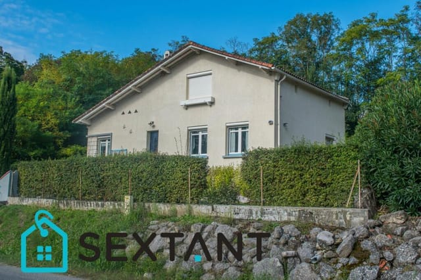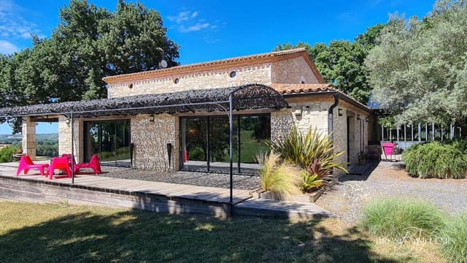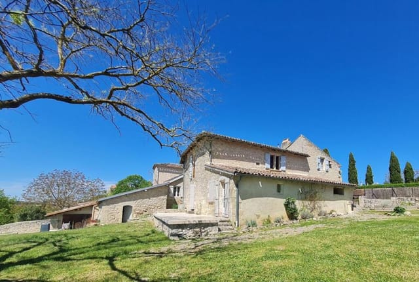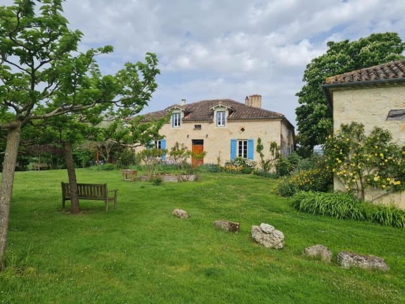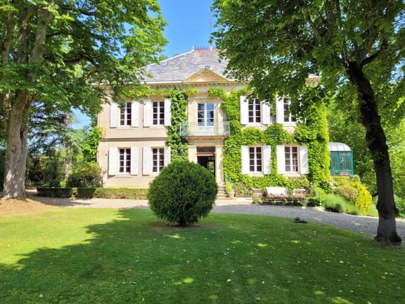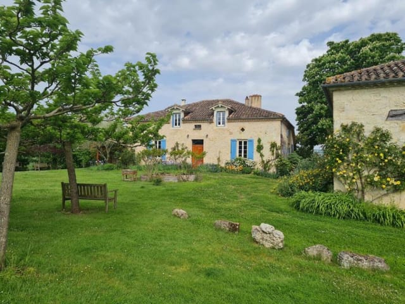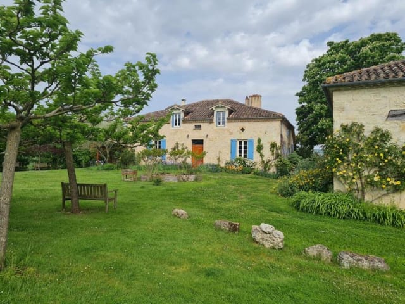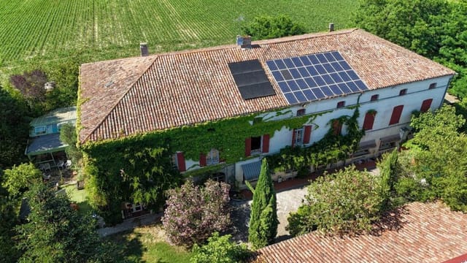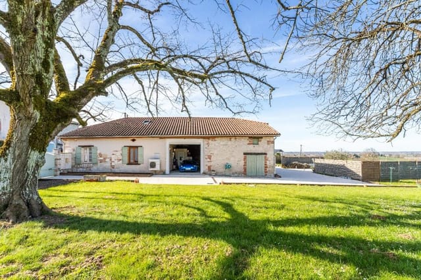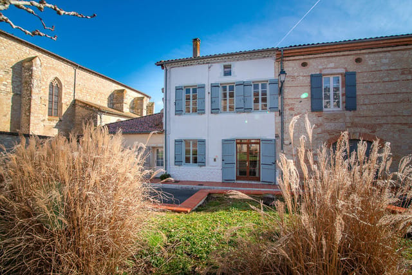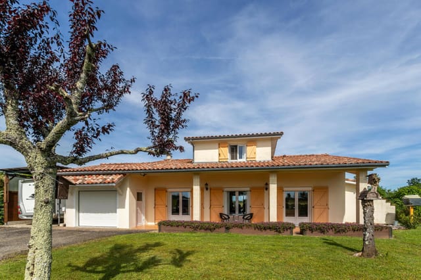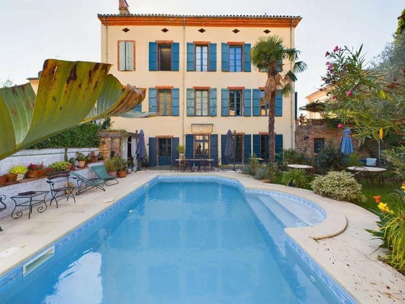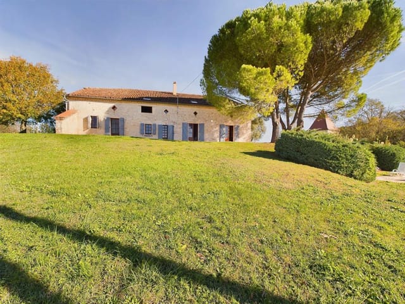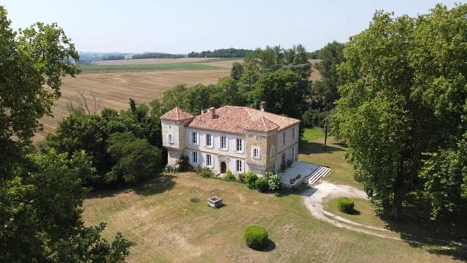Authentic 8 Bedroom Lomagnole Farmhouse on 3 Hectares for Sale in Tarn-et-Garonne, Near Toulouse
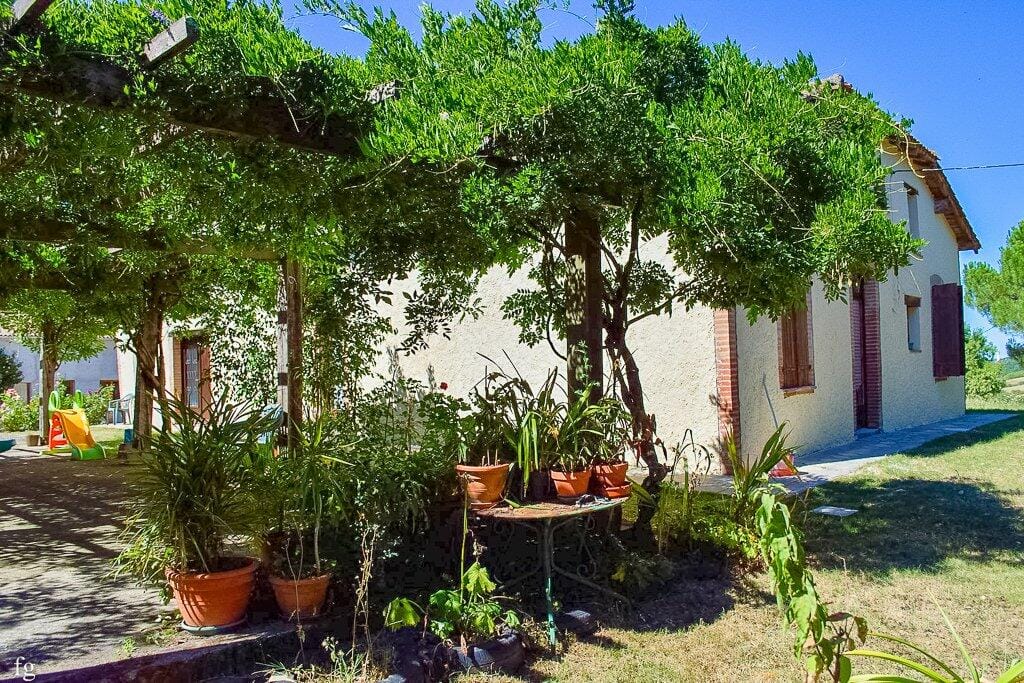
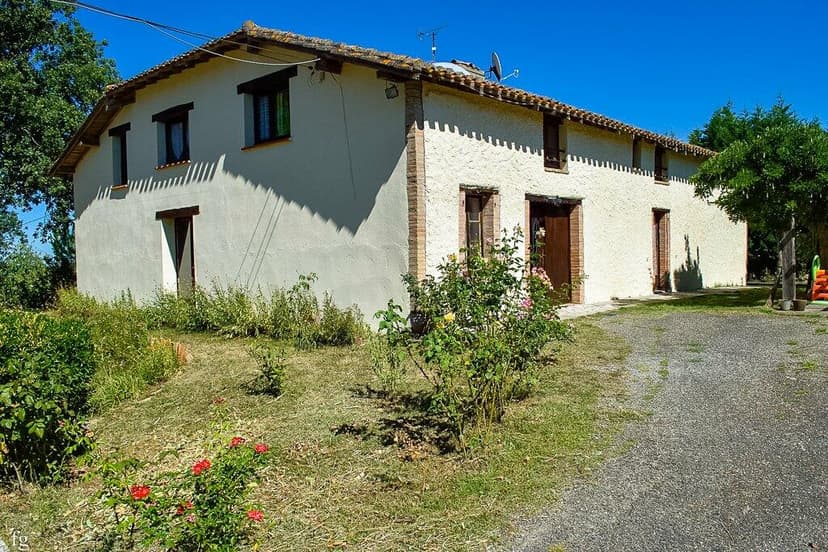
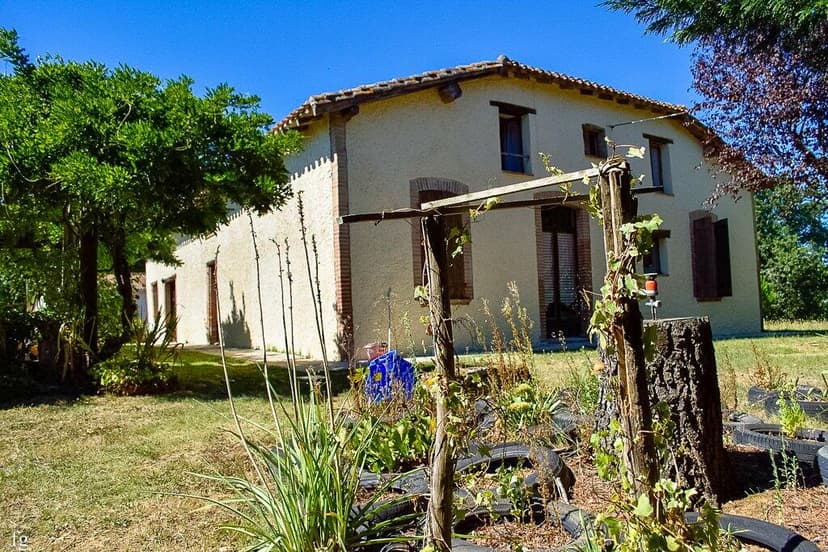
Midi-Pyrénées, Tarn-et-Garonne, Lavit, France, Lavit (France)
8 Bedrooms · 4 Bathrooms · 600m² Floor area
€348,000
House
Parking
8 Bedrooms
4 Bathrooms
600m²
No garden
Pool
Not furnished
Description
Nestled in the serene and picturesque region of Midi-Pyrénées, Tarn-et-Garonne, lies an extraordinary property full of charm and potential. This stunning house in the quaint town of Lavit is a rare gem that promises both a unique living experience and an exciting investment opportunity, especially for overseas buyers and expats looking to own a slice of French countryside.
The property, with its authentic Lomagnole farm style, unfolds a captivating narrative of history and possibilities. Spanning approximately 650 square meters, this expansive residence is situated on a sprawling 3-hectare plot, offering an unparalleled living environment in one of France's most enchanting locales. This house is in good condition, ready to welcome its next owner who might be interested in maintaining its rich character or embarking on creative renovation to unleash its full potential.
As you approach the property, you'll be greeted by its impressive façade— a nod to classic French architecture that hints at the rustic elegance within. Once inside, the story truly begins. The entrance opens up to a grand living room boasting a magnificent 70 square meter fireplace. This makes it the heart of the home, a place where warmth and conviviality set the stage for countless memorable evenings with family and friends. Imagine the crackle of the fire in the winter and the laughter of children echoing through the room during festive gatherings.
The house includes:
- 8 spacious bedrooms
- 4 bathrooms
- Large living area with a grand fireplace
- Air-air heat pump heating
- Thermodynamic water heater
- Additional corporate T2 accommodation
- 5 guest rooms each with their own bathroom
- Large garden with potential for a swimming pool
- 120 m² shed and a small wood
The property also includes a second house from the 1980s, featuring a generous 150 square meter living room, kitchen, WC, laundry, and storage room. This additional dwelling is ripe with development potential, whether you're considering expanding the living space, creating a self-contained guest suite, or even launching a new business venture. Truly, the property offers a blank canvas to create a dream lifestyle.
Living in Lavit gives you the best of both worlds. The tranquility of rural life coupled with practical conveniences only adds to the allure. Daily life is made comfortable with the immediate proximity to a friendly village equipped with all essential services and shops.
For those considering exploring beyond the confines of this peaceful retreat, the bustling city of Toulouse is a mere 65 kilometers away. Known for its vibrant cultural scene, Toulouse is a city that embraces both tradition and modernity. It's perfect for weekend escapes or day trips to immerse in shopping, dining, and historical exploration.
The weather in this part of France is generally mild, perfect for those who enjoy a mix of warm summers and temperate yet brisk winters. The local climate promotes outdoor activities year-round. From spring to autumn, the surrounding countryside becomes a playground for hiking, cycling, or indulgent picnics.
Apart from the garden space which offers an opportunity to install a relaxing swimming pool, luxurious gardens or even a bountiful vegetable patch, the acreage includes a wooded area, adding a touch of nature and privacy.
There's certainly something romantic about living in a home with a deep historical narrative, and this property not only offers a residence but an entire lifestyle. Whether you're a family in search of a spacious haven, a retiree looking to settle in a serene environment, or an investor eager to tap into the B&B market, this home presents an unmatched opportunity.
In conclusion, this house in Lavit isn’t just a piece of property; it's a chance to become part of a rich and vibrant community. It invites you to live in harmony with nature while being closely connected to urban conveniences.
Opportunities like this aren’t common. Whether you're dreaming of personalizing and modernizing an authentic space or looking to dive into a business venture, the prospects are endless. With its charming character, expansive space, and rich potential, this house eagerly awaits its next chapter. Don't miss out on what could be a fantastic investment and a truly individual place to call home.
Details
- Amount of bedrooms
- 8
- Size
- 600m²
- Price per m²
- €580
- Garden size
- 30000m²
- Has Garden
- No
- Has Parking
- Yes
- Has Basement
- No
- Condition
- good
- Amount of Bathrooms
- 4
- Has swimming pool
- Yes
- Property type
- House
- Energy label
Unknown
Images



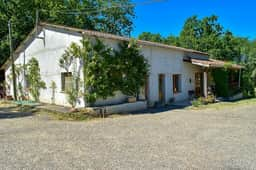
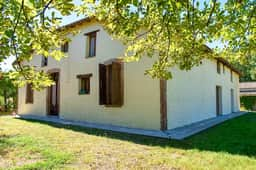
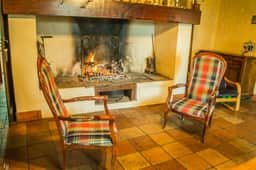
Sign up to access location details







