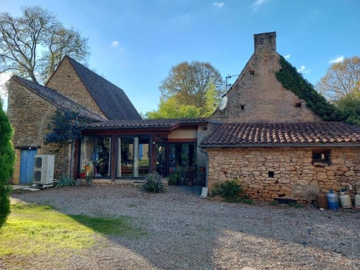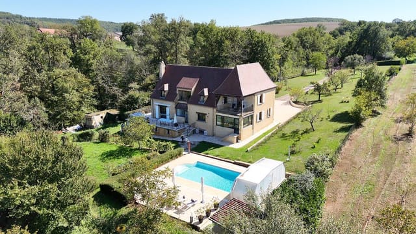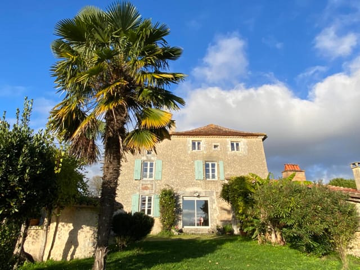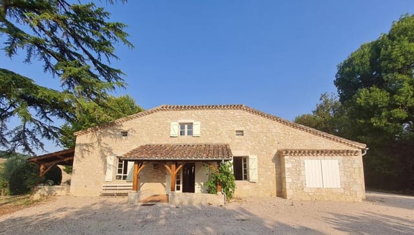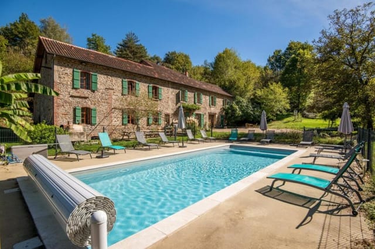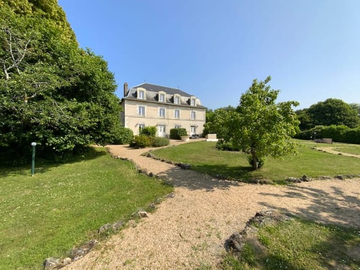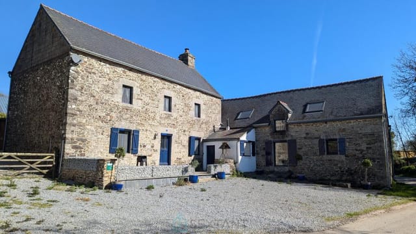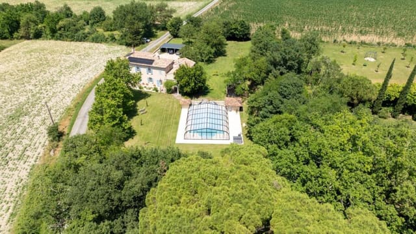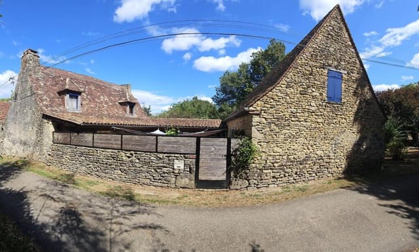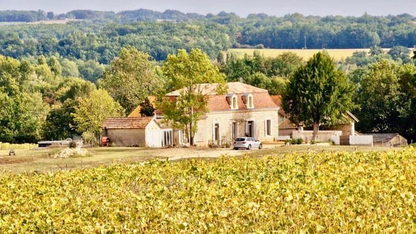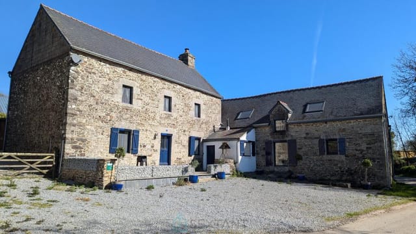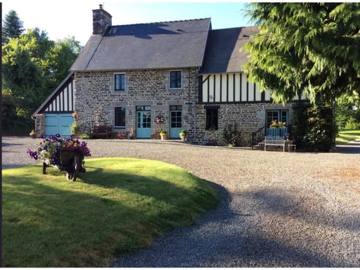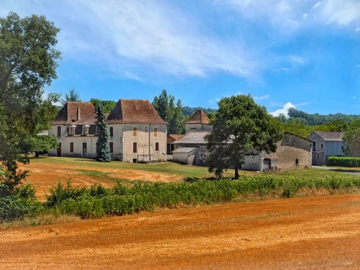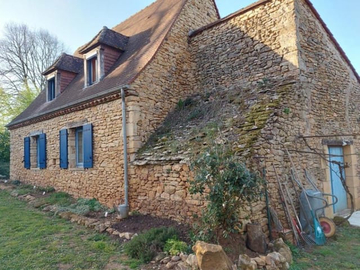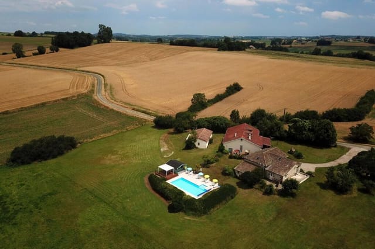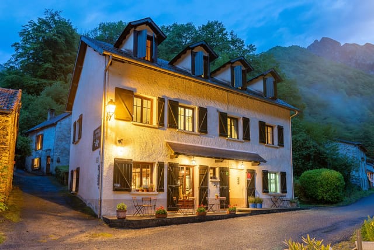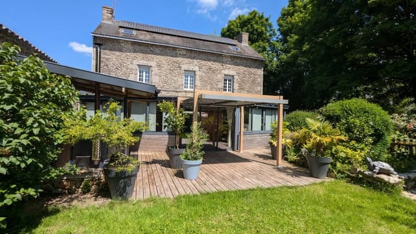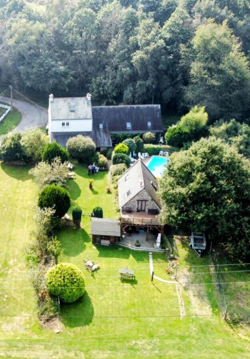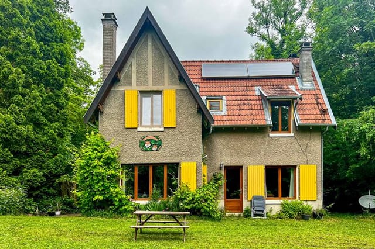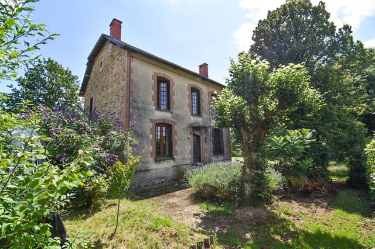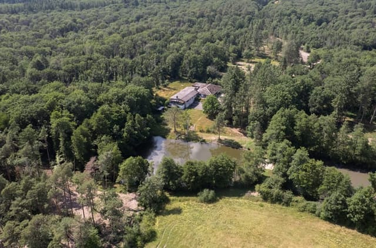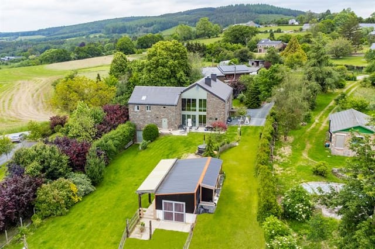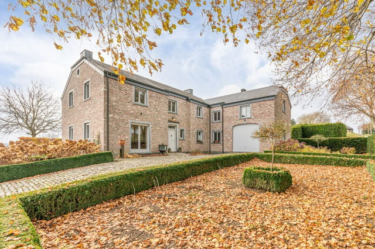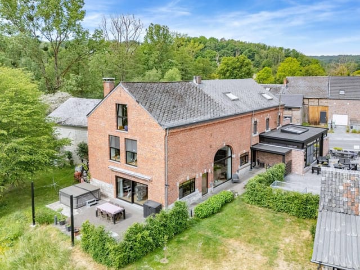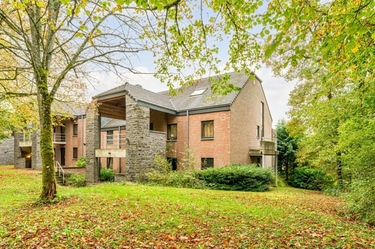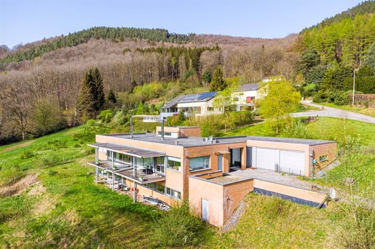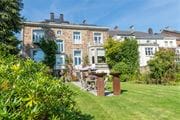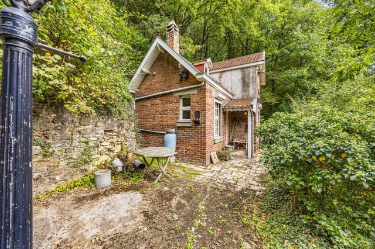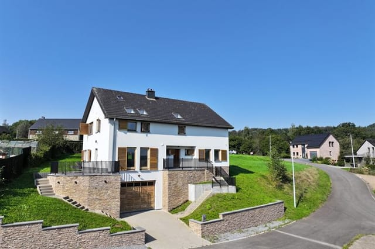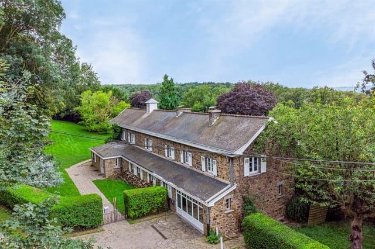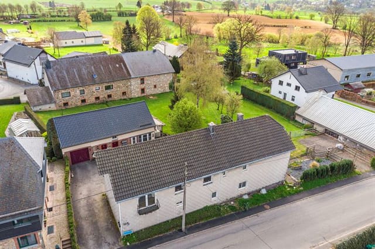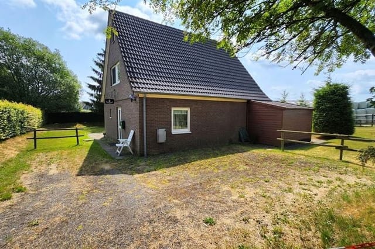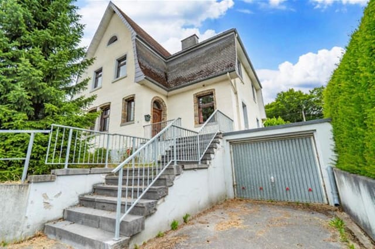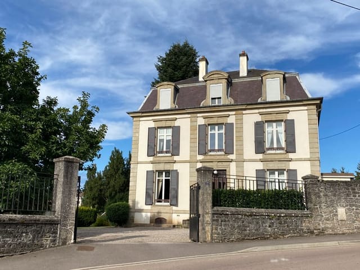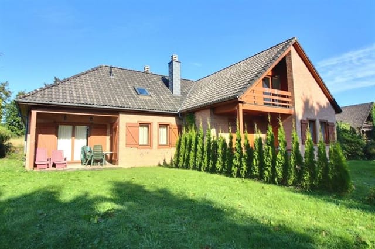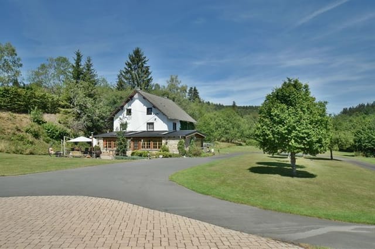Architectural Gem in Gercourt-et-Drillancourt: Your Dream Second Home Awaits
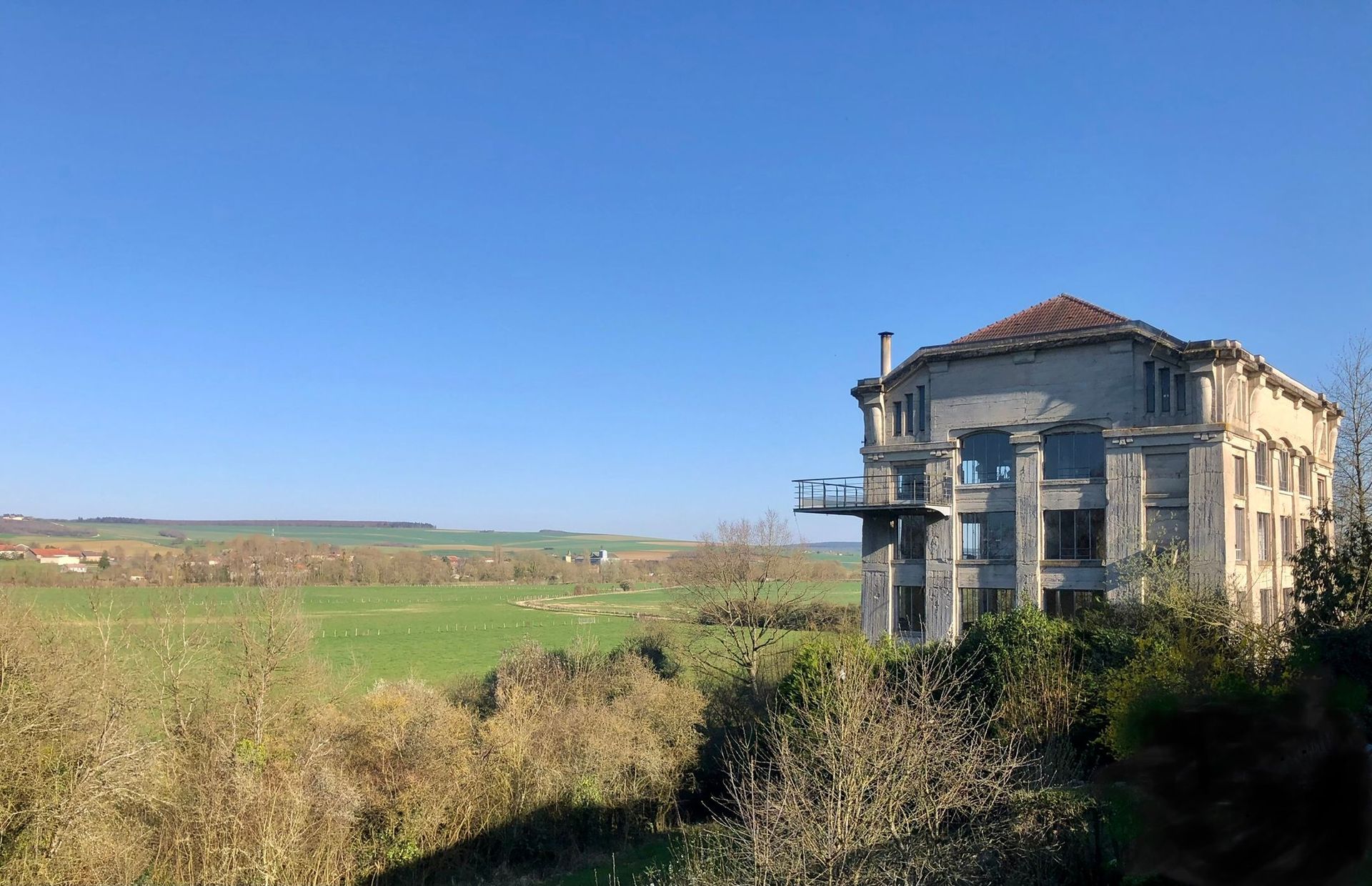
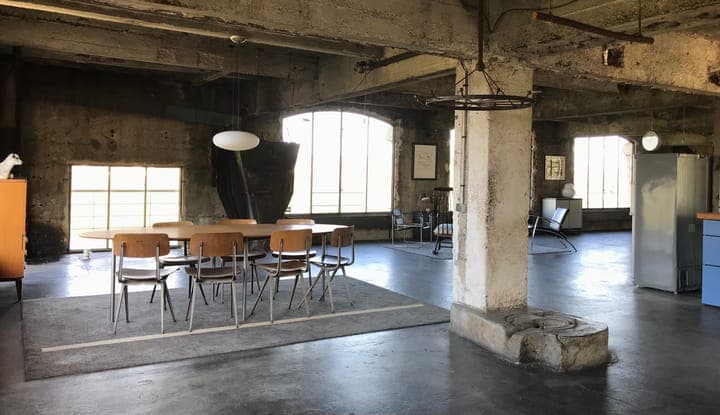
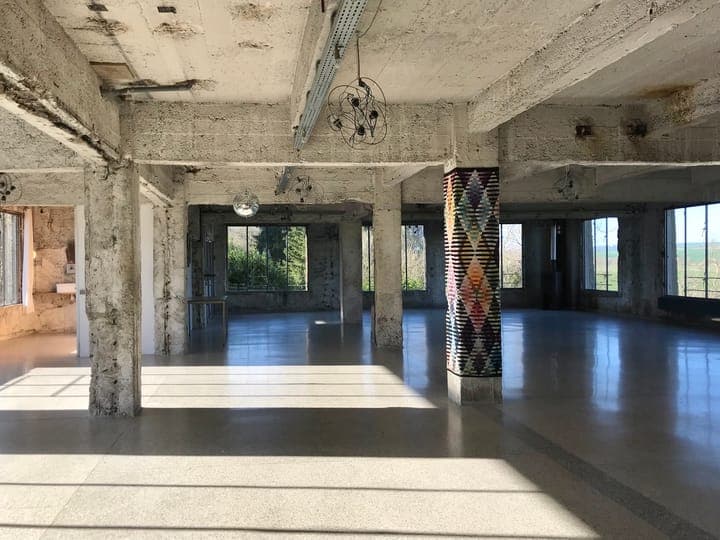
5 Chemin de la Boulonnerie, 55110 Gercourt-et-Drillancourt, France, Gercourt-et-Drillancourt (France)
6 Bedrooms · 1 Bathrooms · 500m² Floor area
€485,000
Country home
No parking
6 Bedrooms
1 Bathrooms
500m²
Garden
No pool
Not furnished
Description
Nestled in the serene village of Gercourt-et-Drillancourt, this unique country home offers a rare opportunity to own a piece of architectural history in the heart of France's Grand-Est region. This property, located at 5 Chemin de la Boulonnerie, is not just a home; it's a canvas for your dreams, a place where history meets potential, and where the past and future coexist harmoniously.
Built in 1923, this striking Brutalist structure originally served as a metal factory. Today, it stands as a testament to industrial elegance, with its raw concrete facade and Art Deco details. The property spans an impressive 500 square meters, offering ample space for creativity and relaxation. With six bedrooms and a bathroom, it provides the perfect setting for a second home, a creative retreat, or an investment property.
A Lifestyle of Tranquility and Inspiration
Imagine waking up to the gentle rustle of leaves and the soft chirping of birds. The lush countryside surrounding this property offers a peaceful escape from the hustle and bustle of city life. Here, you can immerse yourself in the tranquil rhythms of rural France, where time seems to slow down, and every moment is an opportunity to connect with nature.
The village of Gercourt-et-Drillancourt is steeped in history and exudes a rustic charm that is quintessentially French. Traditional homes line the streets, and the community is warm and welcoming. As a second home owner, you'll find yourself embraced by the local culture, with opportunities to participate in village events and explore the rich history of the area.
Endless Possibilities for Creativity and Growth
The property's flexible layout is a dream for those with a creative vision. Whether you envision a private residence, a guesthouse, or a multifunctional event space, this home offers the space and inspiration to bring your dreams to life. The expansive windows flood the interior with natural light, creating a bright and inviting atmosphere that is perfect for artistic endeavors or simply enjoying the stunning views of the countryside.
The building features two spacious apartments, a floor dedicated to receptions and yoga classes, and two large workshops. These spaces can be adapted to suit a wide range of projects, from residential use to creative studios or even a boutique hospitality venture. The possibilities are truly endless.
Accessibility and Investment Potential
Located just a five-hour drive from Utrecht and within easy reach of Reims and Luxembourg, this property is ideally situated for those seeking a second home in Europe. The Belgian border is only 45 minutes away, and the Dutch border is about 210 kilometers distant, making it a convenient base for exploring the region.
The property's unique combination of industrial heritage, flexible spaces, and idyllic setting makes it an exceptional investment opportunity. Whether you're looking to generate rental income or simply enjoy the benefits of owning a second home in France, this property offers significant potential for growth and appreciation.
Key Features:
- Architectural Significance: A rare Brutalist structure with Art Deco details.
- Spacious Living: 500 square meters with six bedrooms and a bathroom.
- Creative Spaces: Two apartments, workshops, and a multifunctional floor.
- Natural Light: Expansive windows with panoramic countryside views.
- Tranquil Setting: Surrounded by lush countryside and mature trees.
- Community Charm: Located in a historic village with a welcoming community.
- Accessibility: Conveniently located near major cities and borders.
- Investment Potential: Ideal for rental income or personal enjoyment.
- Outdoor Space: Large garden with beautiful trees and a fruit orchard.
- Parking: Two concrete parking areas for residents and visitors.
In summary, this property is more than just a home; it's a gateway to a lifestyle of tranquility, creativity, and endless possibilities. Whether you're seeking a second home, a creative retreat, or an investment opportunity, 5 Chemin de la Boulonnerie is waiting for you to make it your own. Embrace the chance to own a piece of history and create a future filled with potential and promise.
Details
- Amount of bedrooms
- 6
- Size
- 500m²
- Price per m²
- €970
- Garden size
- 2300m²
- Has Garden
- Yes
- Has Parking
- No
- Has Basement
- No
- Condition
- renovating
- Amount of Bathrooms
- 1
- Has swimming pool
- No
- Property type
- Country home
- Energy label
Unknown
Images



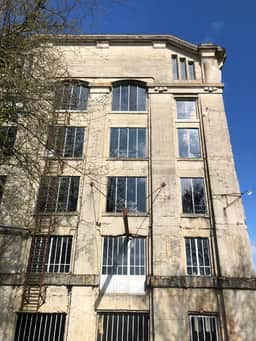
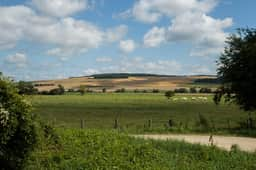
Sign up to access location details
