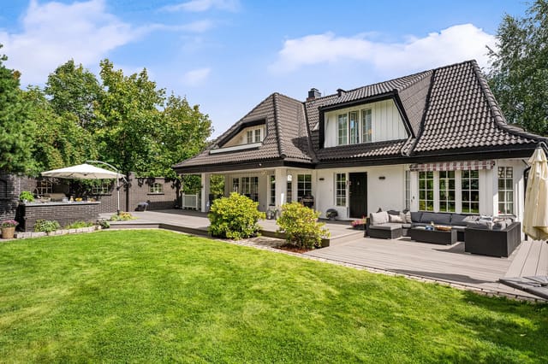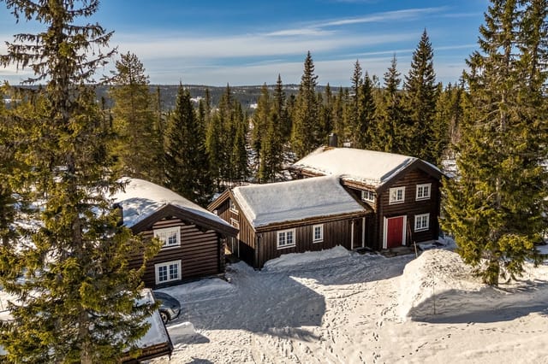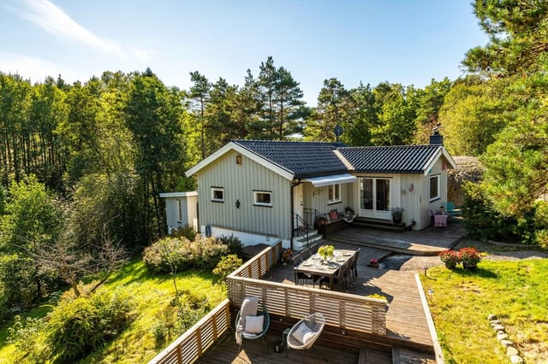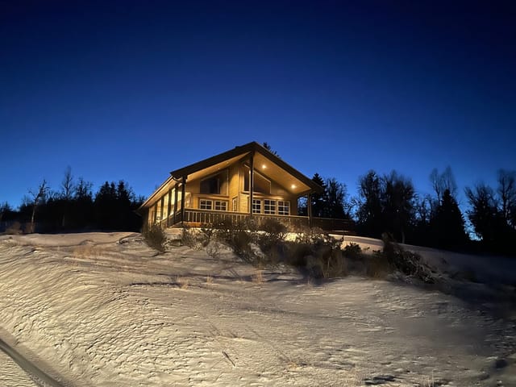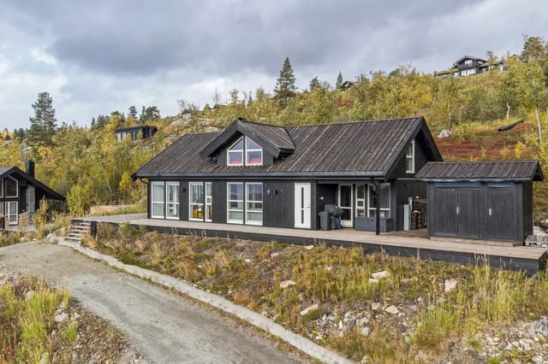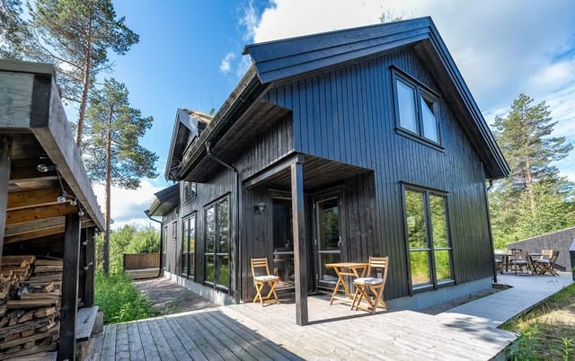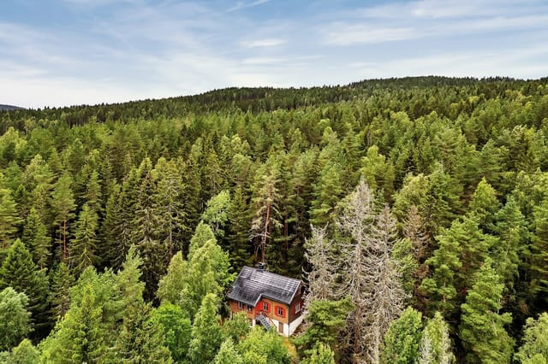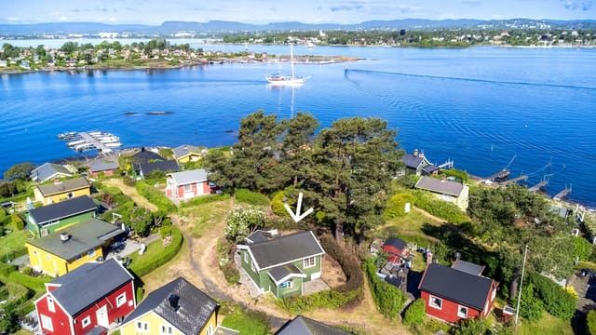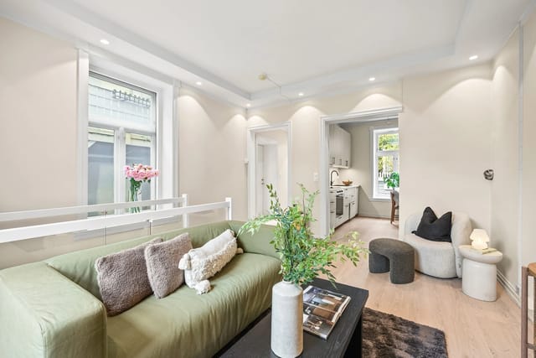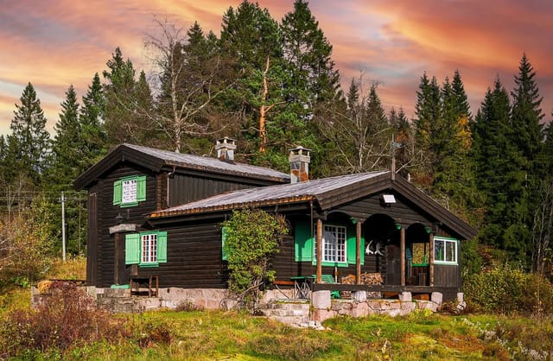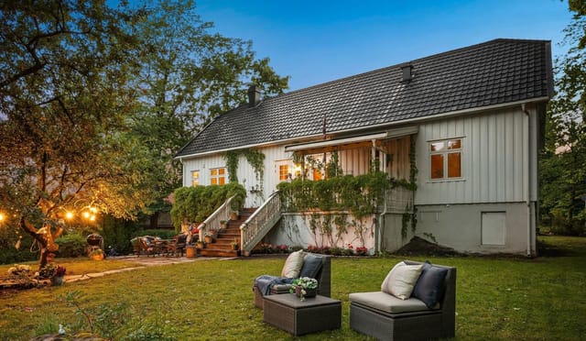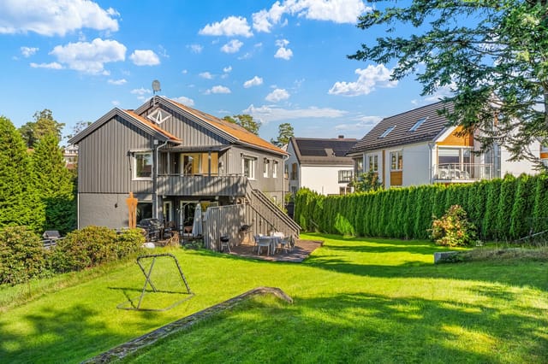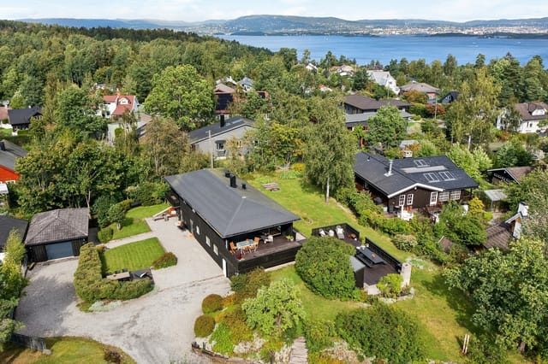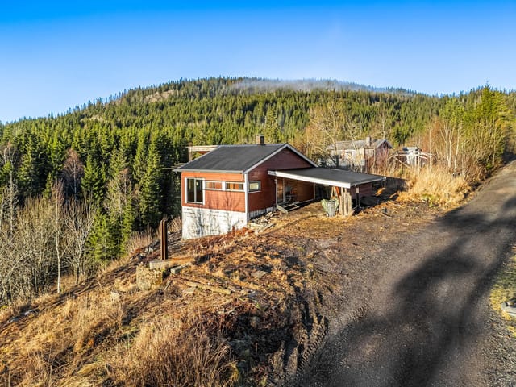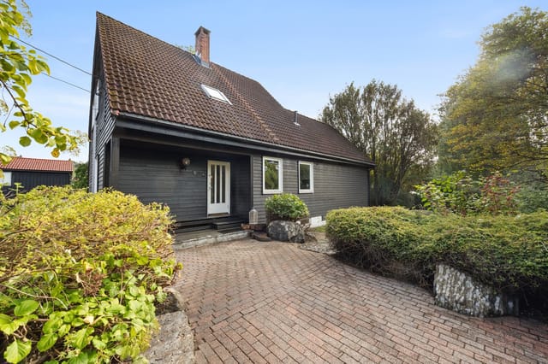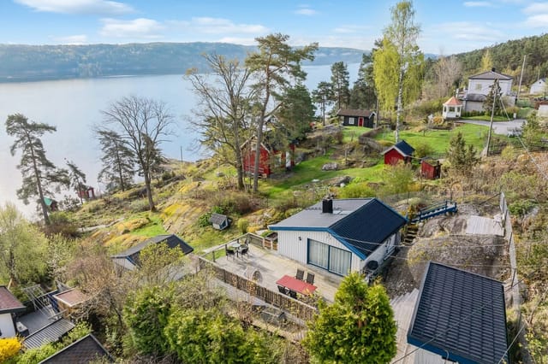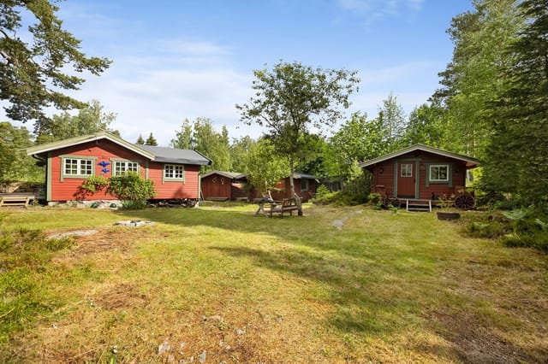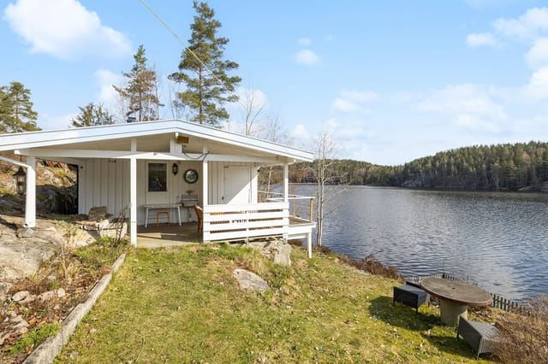Architect-Designed 3-Story Brick Villa with Panoramic Views, Pool, Garden Room, and Garage in Vettakollen Hills
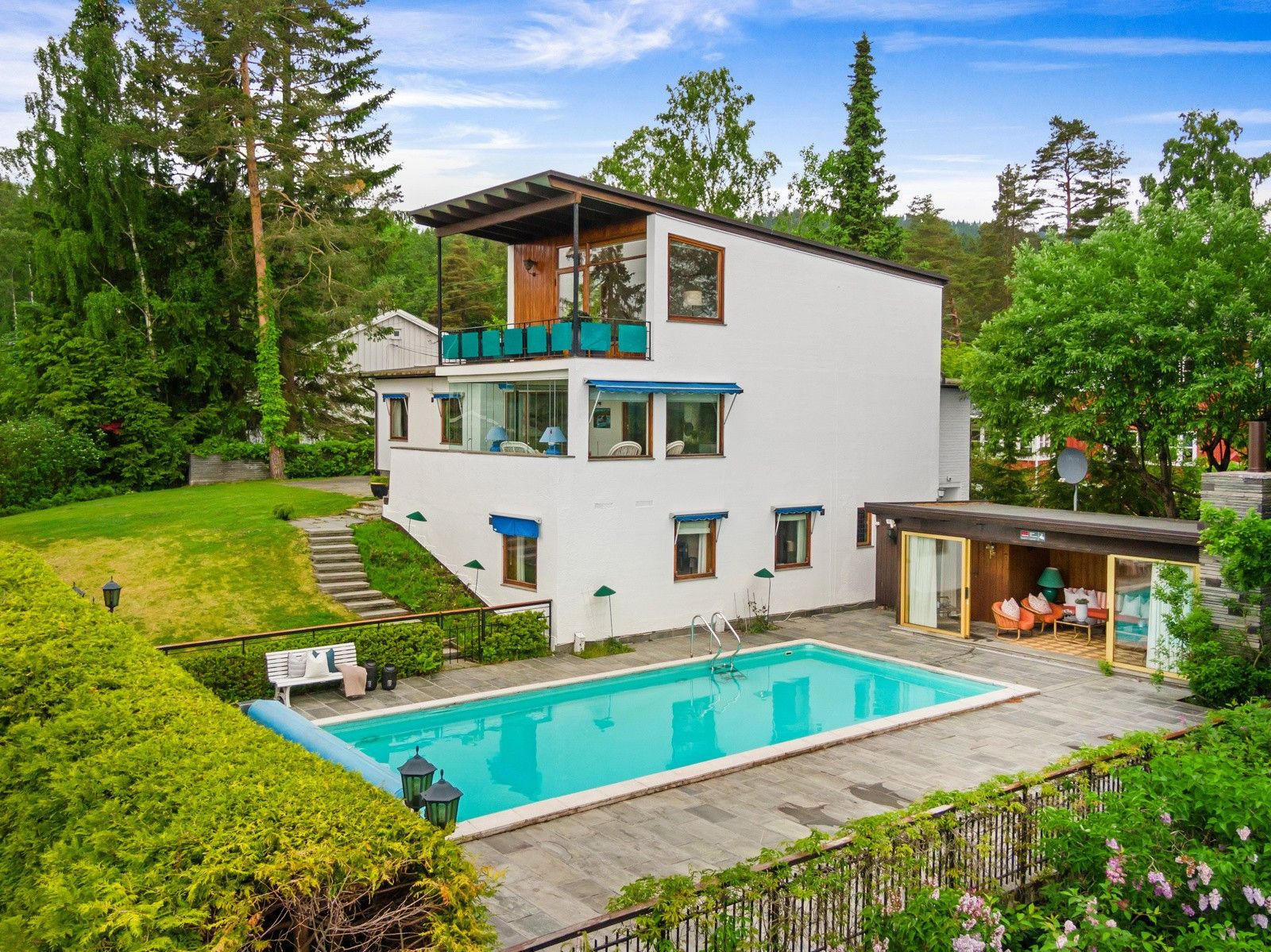
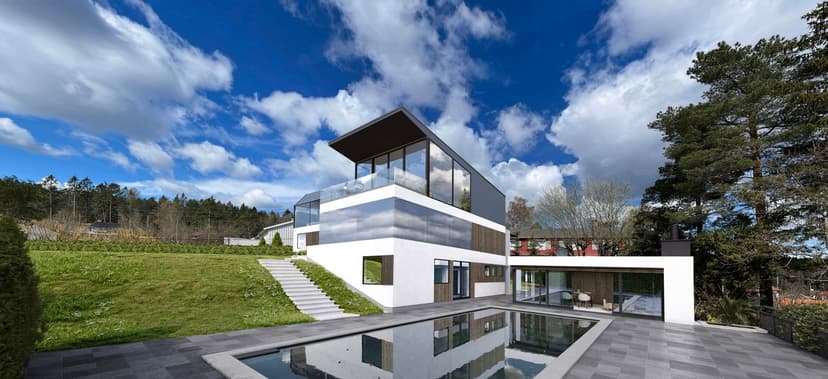
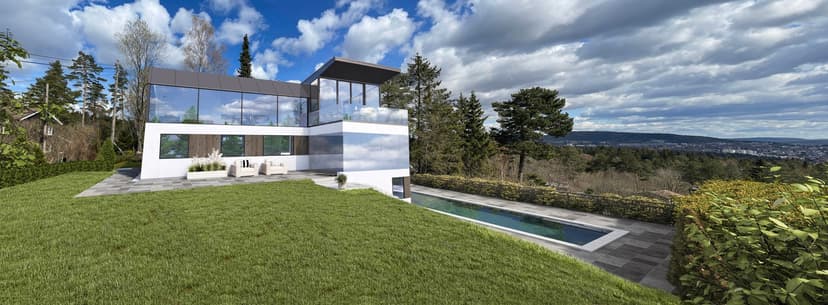
Stjerneveien 38, 0779 Oslo, Oslo (Norway)
4 Bedrooms · 2 Bathrooms · 324m² Floor area
€3,300,000
Villa
No parking
4 Bedrooms
2 Bathrooms
324m²
Garden
No pool
Not furnished
Description
Ah, Stjerneveien 38 in Oslo! As a busy real estate agent buzzing around Oslo, I am thrilled to spare a few moments to tell you about this splendid villa perched atop Vettakollen. Now, if you’ve ever dreamt of a home where elegance marries potential, this might just be what you’re looking for.
Nestled in the vibrant capital of Oslo, this property offers a unique blend of city excitement and serene mountain life. Oslo, as you might already know, is a city that's brimming with cultural, historical, and recreational activities. At Stjerneveien, you're perfectly located to enjoy all Oslo has to offer, while coming home to a peaceful retreat away from the hustle and bustle. The city is famed for its museums, parks, and stunning waterfront views. Living here, you’re never too far from indulging in some cultural spectacles at the National Gallery or enjoying a leisurely stroll through Vigeland Park. Winters are chilly and perfect for cozy evenings by the fire, while summers offer mild temperatures ideal for exploring local trails and parks.
Now, back to the villa. This charming brick villa boasts over 324 square meters of living space, sitting pretty on an impressive 1.7 acres of land. Besides the sheer space, one of the pivotal features is its majestic view. Perched high on Vettakollen, you’re offered breathtaking panoramic views that stretch over the stunning landscapes of the capital.
Yes, the villa may need a few updates to match contemporary standards, but let's talk potential, shall we? With some renovation work, this villa has the bones to be transformed into something extraordinary. I'm not talking drastic teardowns here, just some love and care to reach its full splendor. And with a building permit already granted, there’s room for creativity and personalizing it to suit your needs. Picture this: a home with modernized interiors retaining its classic charm, a perfect blend to impress both friends and family.
The villa features:
- Architect-designed elegance
- 4 sizeable bedrooms
- 2 bathrooms
- Expansive garden room
- Refreshing pool area
- Double garage
- Over three floors to explore
- Large sunny outdoor spaces
- Enclosed terrace perfect for any weather
- Approved basement for additional space
- Building permit for extending your visions
Living in a villa gives a lifestyle that’s both luxurious and liberating. You have ample space, privacy, and the joy of having your own little slice of nature. The villa's garden really sets the scene for tranquil mornings with coffee in hand, or playful afternoons with family. Plus, having a pool? Well, that's every Sunday summer morning planned right there!
Vettakollen, where the villa’s roots are, is a locality within Oslo that provides the charm of Oslo’s bright city lights and the peace of its natural landscapes. Life here means access to lovely trails for hiking, perfect for those who enjoy the great outdoors. It's a haven for nature lovers while offering all the conveniences of city life. Schools, shopping centers, and dining spots are all just a stone's throw away.
And let's not forget the climate. Oslo experiences cool and temperate weather. Winters may be a bit frosty, perfect for hitting the local skiing spots. But come summer, and you’ve got mild temperatures suitable for enjoying all the scenic wonders Norway has to offer.
In conclusion, Stjerneveien 38 is not just a villa; it’s an opportunity. An opportunity to take something with history and character, and breathe new life into it while creating a space to call your very own. For foreign buyers seeking a captivating home with potential, nestled within a remarkable city like Oslo, this villa's story is just waiting for you to write the next chapter.
I hope this sneak peek has tickled your interest and got you imagining the endless possibilities this villa can offer. Looking forward to sending you over more details, and possibly arranging a viewing in the near future. Cheers to finding your perfect Oslo retreat!
Details
- Amount of bedrooms
- 4
- Size
- 324m²
- Price per m²
- €10,185
- Garden size
- 1709m²
- Has Garden
- Yes
- Has Parking
- No
- Has Basement
- No
- Condition
- good
- Amount of Bathrooms
- 2
- Has swimming pool
- No
- Property type
- Villa
- Energy label
Unknown
Images



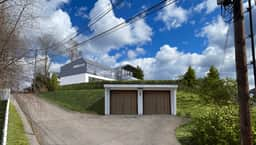
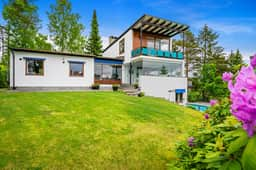
Sign up to access location details
