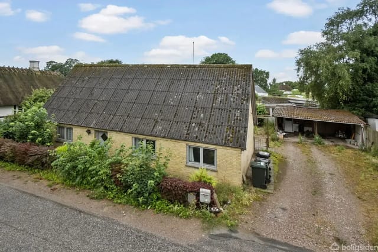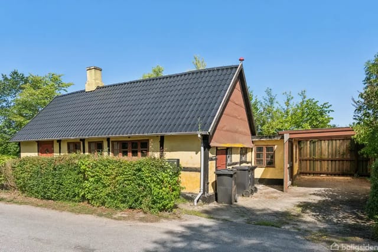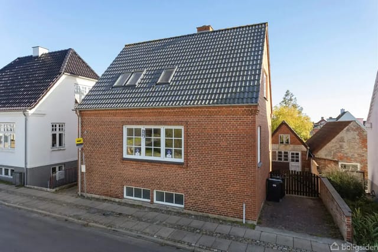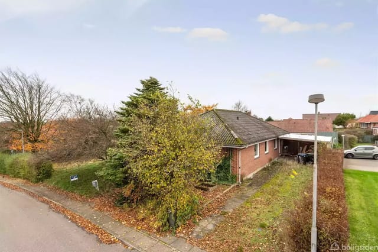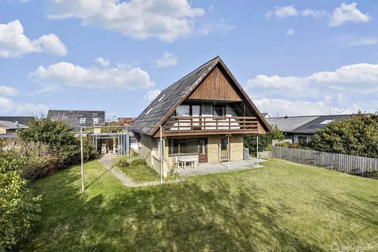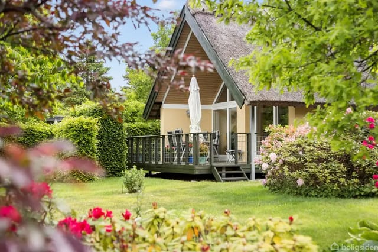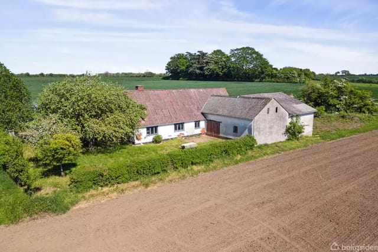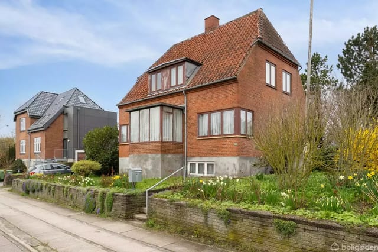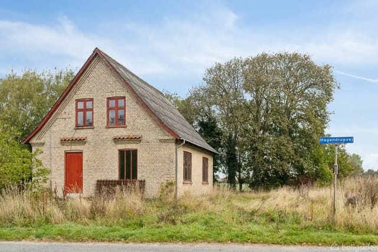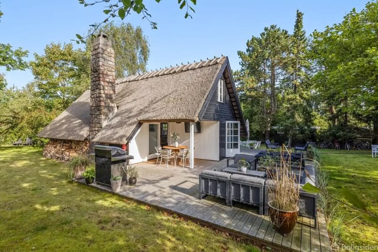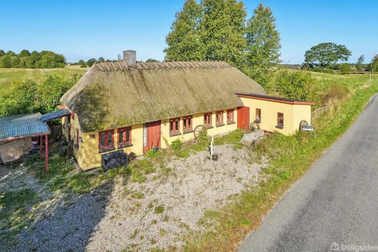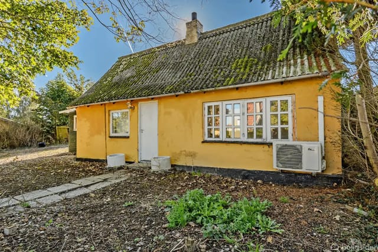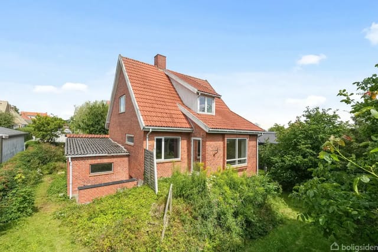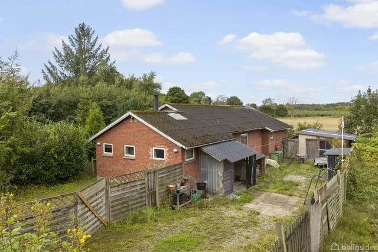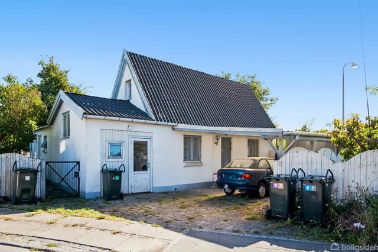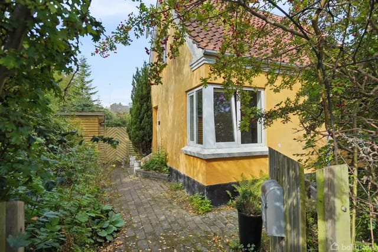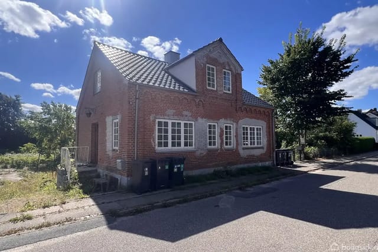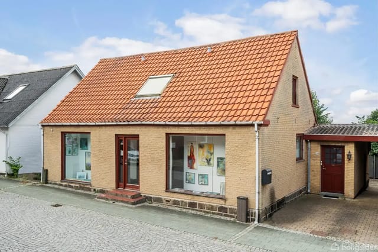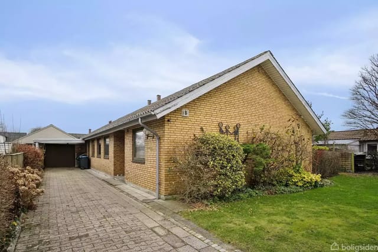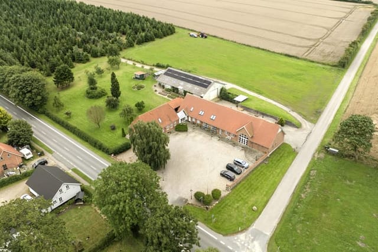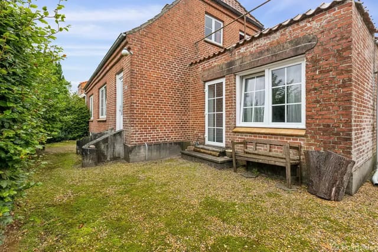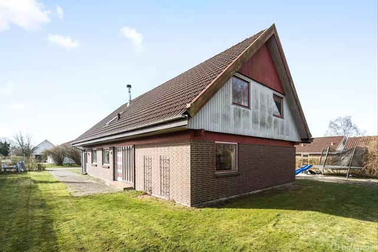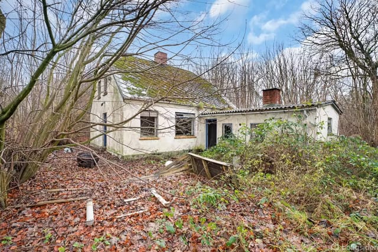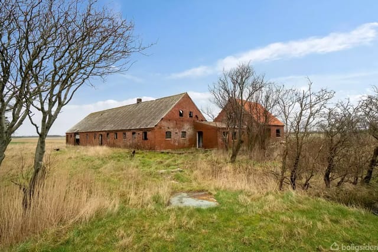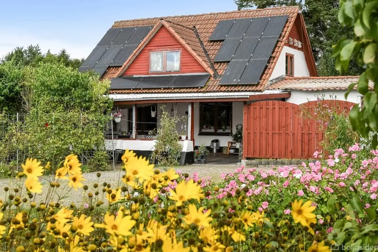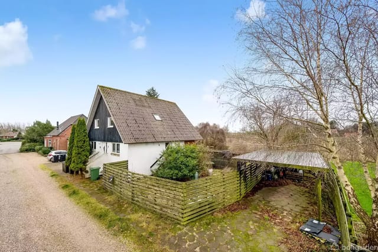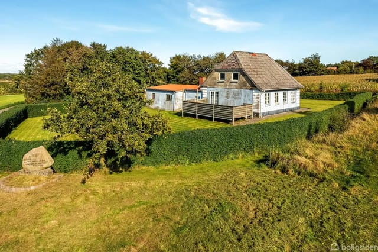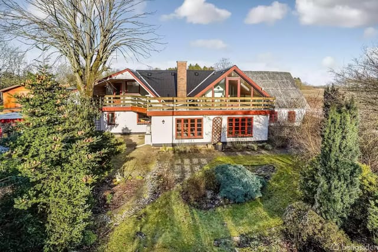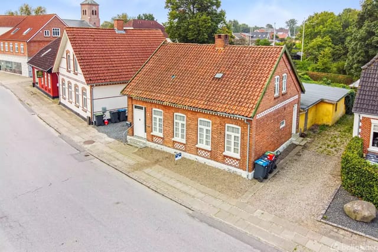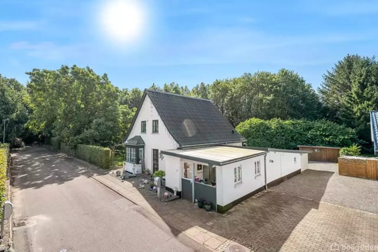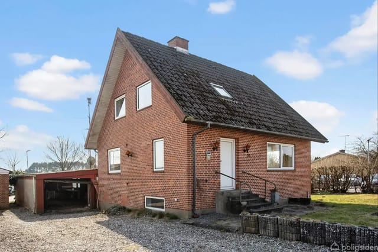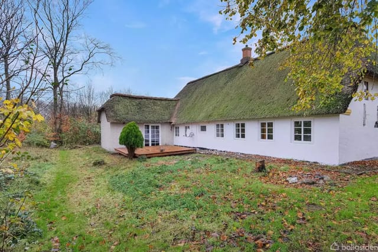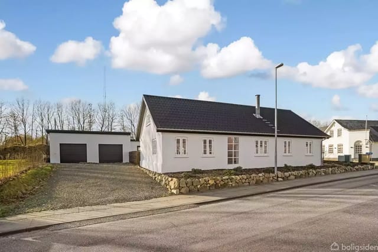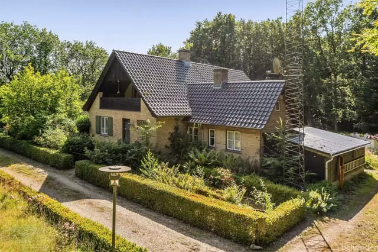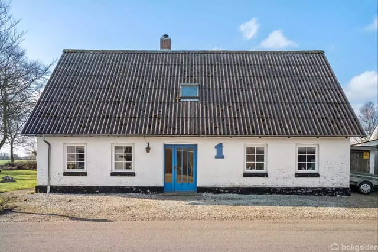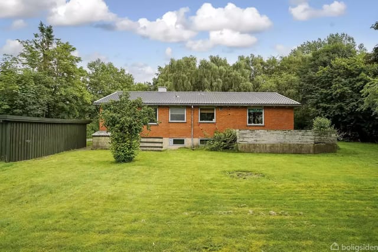A True 'Handyman's Offer' with Bay Window

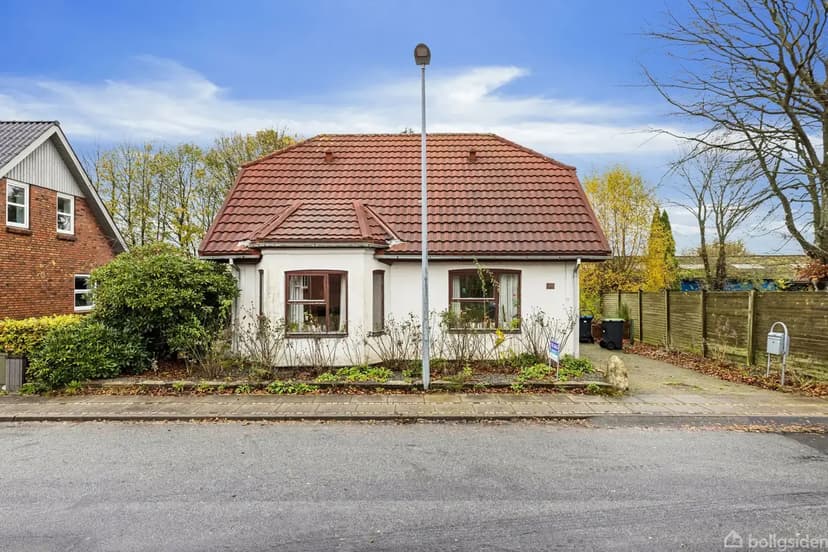
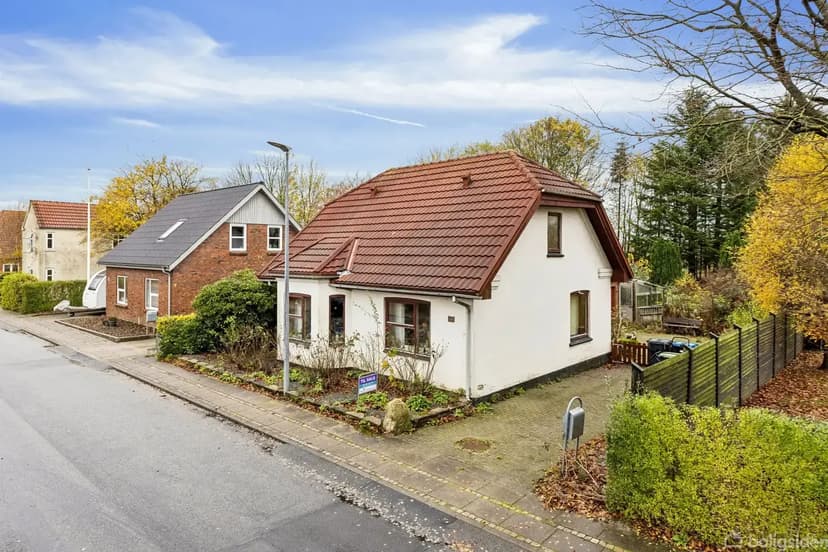
Fredensgade 45, 6670 Holsted, Denmark, Holsted (Denmark)
3 Bedrooms · 1 Bathrooms · 64m² Floor area
€398,000
House
No parking
3 Bedrooms
1 Bathrooms
64m²
Garden
No pool
Not furnished
Description
This property at Fredensgade 45 in Holsted presents a unique opportunity for those seeking a renovation project with great potential. Situated in a peaceful residential neighborhood, this detached single-family house, originally built in 1913, offers a blend of classic Danish architecture and the chance to create a modern, comfortable home tailored to your preferences. The house is within walking distance to local shopping and public transportation, making it ideal for both families and individuals who value convenience and connectivity.
The main house is constructed with plastered brick walls and features a steel roof, while the garage and outbuilding are built with brick and have concrete tile roofs. The property encompasses a total indoor living area of 64 square meters, with an additional 40 square meters provided by the garage and outbuilding, offering ample space for storage, hobbies, or workshop activities. The lot size is 466 square meters, providing a manageable yet private outdoor area, including a closed garden with a greenhouse—perfect for gardening enthusiasts or those who enjoy relaxing in a green environment.
Upon entering the property, you are greeted by a practical layout. The side building houses a utility room and a bathroom with a shower niche, offering functional space for laundry and daily routines. The main house features a kitchen with its own drainage and space for dining, making it a cozy spot for family meals or entertaining guests. The south-facing living room is bright and inviting, enhanced by a charming bay window that allows natural light to flood the space and offers a pleasant view of the garden. This room is ideal for relaxation, reading, or social gatherings.
The ground floor also includes a bedroom, providing privacy and comfort. Upstairs, the first floor offers two additional rooms measuring 10 and 14 square meters, respectively. These rooms can be adapted to suit your needs, whether as bedrooms, a home office, or creative spaces. It is important to note that there is an ongoing building case regarding the first floor, as the two rooms have not yet been officially completed and registered. This presents an opportunity for the new owner to finish the space according to their own vision and requirements.
The property is equipped with central heating supplied by a single heating unit, ensuring warmth and comfort throughout the year. The windows are wooden with double glazing, contributing to the home's energy efficiency, as reflected in its C energy label. Additional features include a communal antenna and a water-flushed toilet within the unit. The house is ready for immediate takeover, allowing you to begin renovations and make it your own without delay.
Externally, the property boasts a garage and an outbuilding, each measuring 20 square meters. These structures are ideal for parking, storage, or as a workshop for DIY projects. The paved courtyard and simple garden, with a touch of autumn foliage, create a welcoming outdoor environment. The closed garden with a greenhouse offers the perfect setting for cultivating plants, vegetables, or simply enjoying the outdoors in privacy.
The location of the property is another significant advantage. Holsted is a charming town in the Vejen municipality, known for its friendly community and excellent amenities. The area offers a range of schools, shops, and recreational facilities, making it suitable for families with children. The proximity to Holsted Station ensures easy access to public transportation, connecting you to larger cities and employment opportunities in the region. The surrounding area is characterized by beautiful landscapes, parks, and opportunities for outdoor activities such as walking, cycling, and gardening.
While the property requires significant renovation and modernization, it represents an excellent investment for those with vision and a willingness to undertake a project. The potential to customize the interior, complete the first-floor rooms, and update the facilities means you can create a home that perfectly matches your lifestyle and preferences. Whether you are a first-time buyer looking for an affordable entry into the housing market, a family seeking a project, or an investor interested in adding value, this property offers endless possibilities.
In summary, Fredensgade 45 is a classic Danish villa with character and potential. Its solid construction, practical layout, and attractive location make it a rare find for those ready to invest time and effort into creating their dream home. The closed garden, greenhouse, garage, and outbuilding add to its appeal, while the proximity to amenities and transport ensures convenience. If you are searching for a property with room for improvement and the chance to add your personal touch, this is an opportunity not to be missed. Contact SeniorMæglerne today to arrange a viewing and explore the possibilities this unique property has to offer.
Details
- Amount of bedrooms
- 3
- Size
- 64m²
- Price per m²
- €6,219
- Garden size
- 466m²
- Has Garden
- Yes
- Has Parking
- No
- Has Basement
- No
- Condition
- good
- Amount of Bathrooms
- 1
- Has swimming pool
- No
- Property type
- House
- Energy label
Unknown
Images






Sign up to access location details
