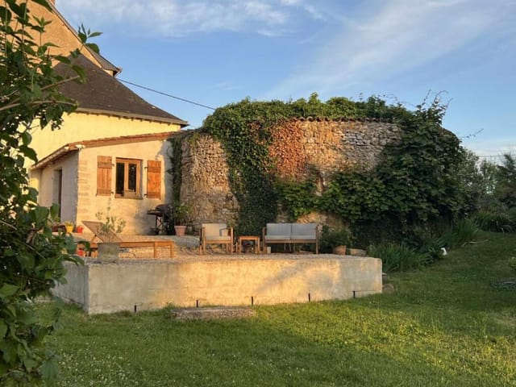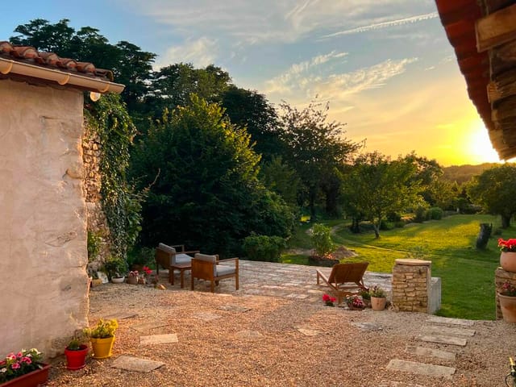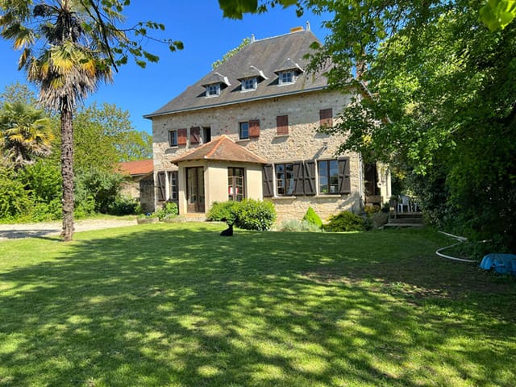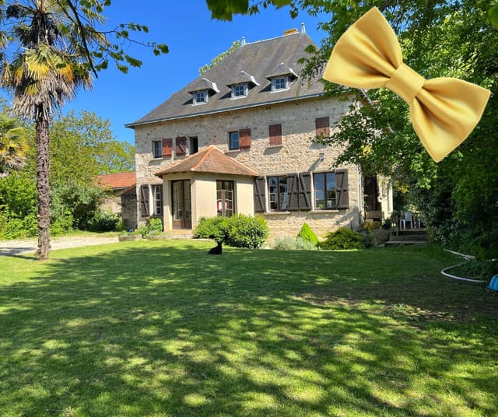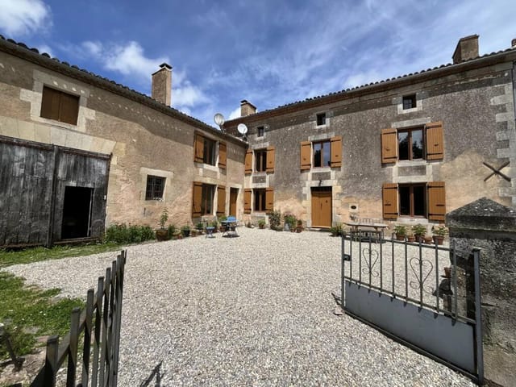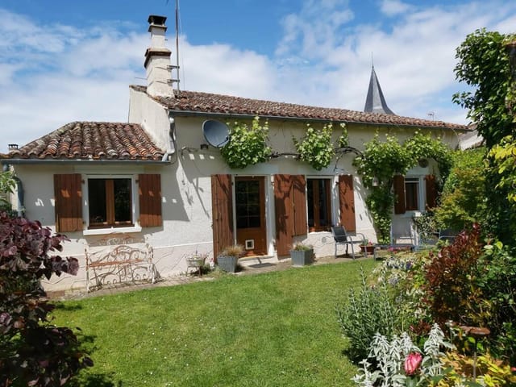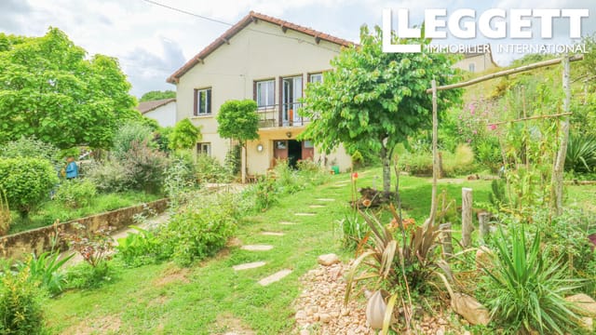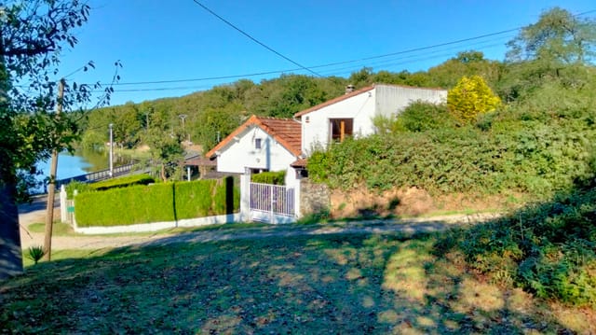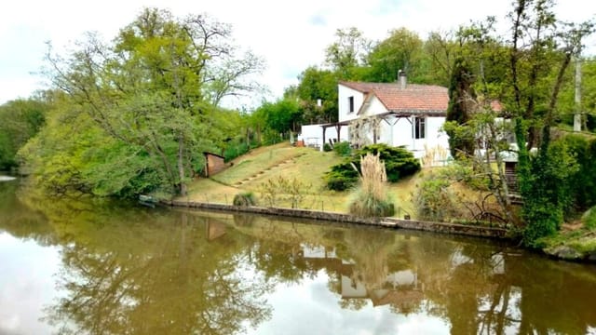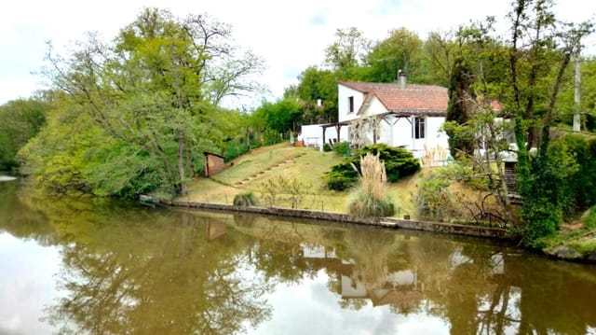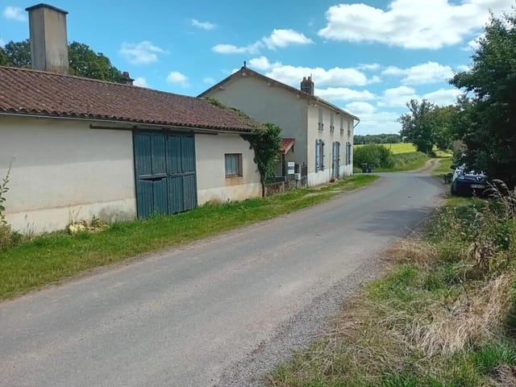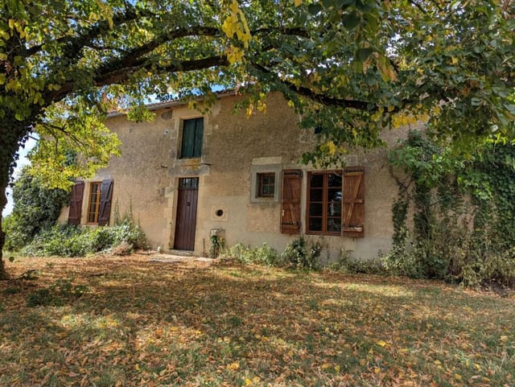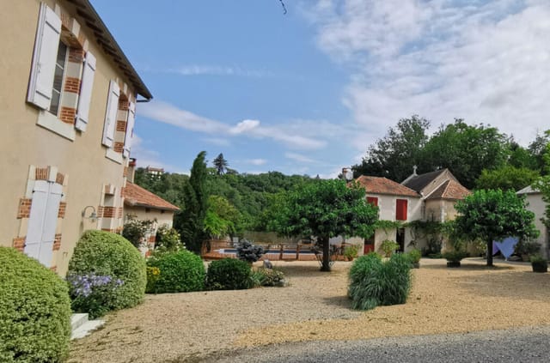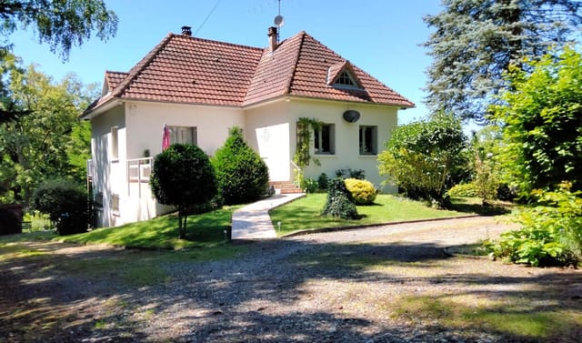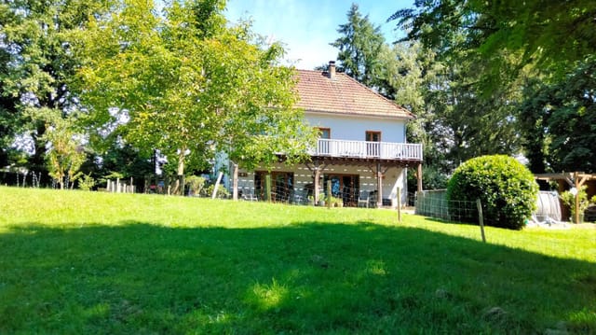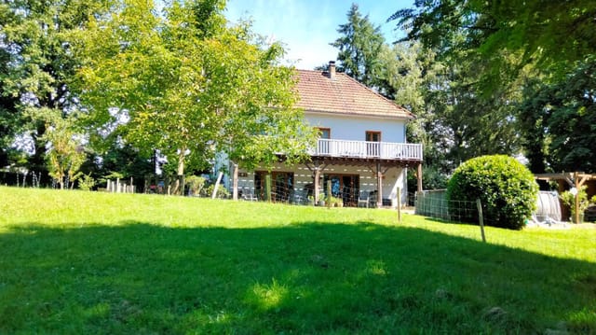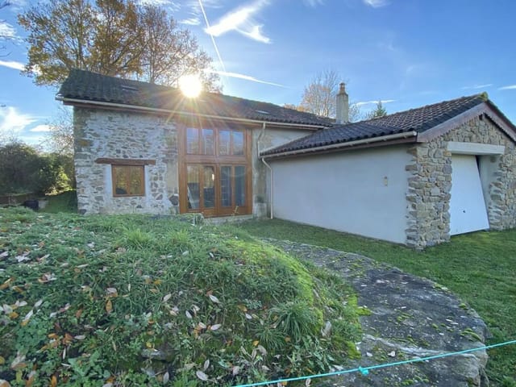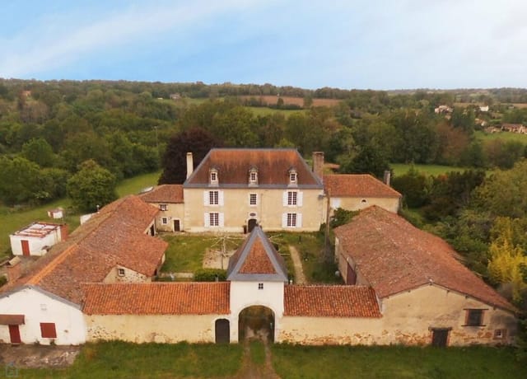7-Bedroom Countryside Haven with Historic Cellars and Expansive Gardens in Le Vigeant, France
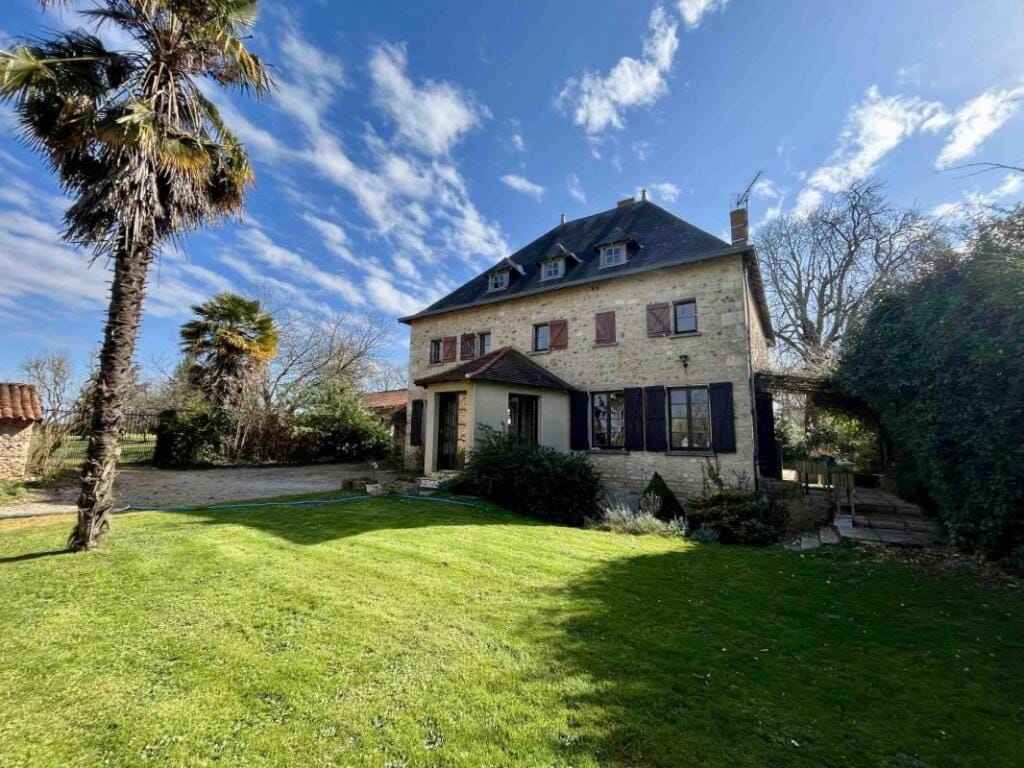
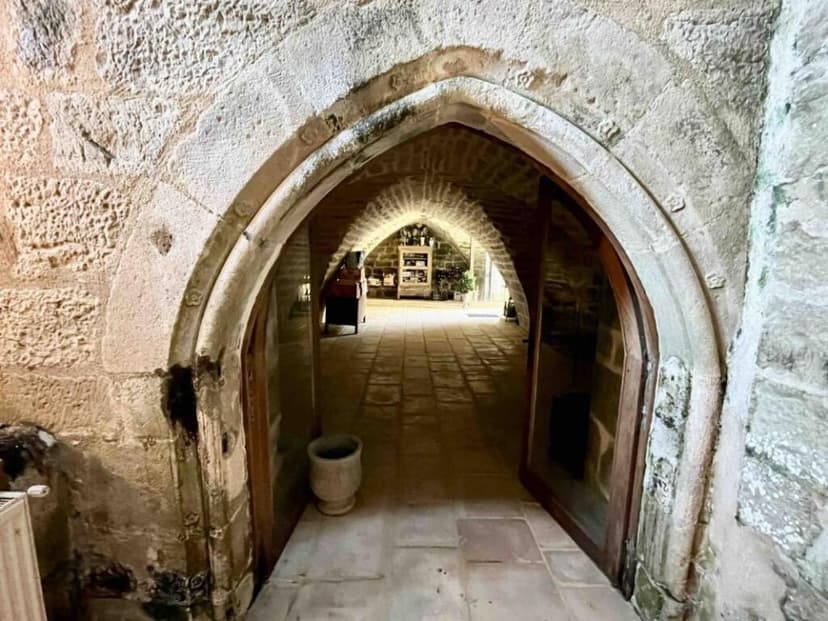
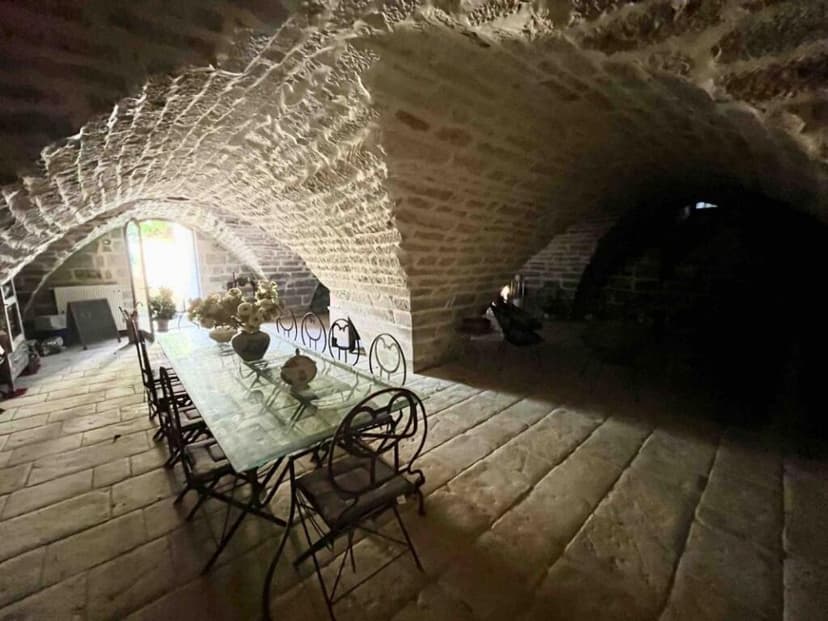
Poitou-Charentes, Vienne, Le Vigeant, France, Le Vigeant (France)
7 Bedrooms · 4 Bathrooms · 177m² Floor area
€275,000
House
No parking
7 Bedrooms
4 Bathrooms
177m²
Garden
Pool
Not furnished
Description
Nestled in the picturesque region of Poitou-Charentes, in the charming village of Le Vigeant, this spacious house, spanning 177 square meters, beckons to those seeking a tranquil setting in the heart of France's rich countryside. For an asking price of €275,000, this seven-bedroom property is infused with rich history, featuring 13th-century vaulted cellars that keep the echoes of times gone by alive. It's a home that stands with dignity at the edge of the village, offering an authentic slice of rural French life.
As you approach, you'll notice the house is set against the backdrop of beautifully maintained gardens and a sprawling field—a generous expanse that is part of the 6000 m² of attached land. There's a possibility of acquiring more adjoining land, should you wish to expand your pastoral domain. Walking through the porch, which provides a stately entrance, you're met with an inviting open plan—dining and living rooms seamlessly connecting. The kitchen opens to both the dining room and the lush garden, ensuring that preparing and enjoying meals here won't just be a routine, but a pleasure.
This home holds more than just the essentials. On each of its two floors, you'll find a bathroom and WC, promising convenience for larger families or guests. The allure, however, does not just lie within its walls. Descend into the stone-vaulted cellars from the hallway for a touch of medieval wonder. Not just a storage space for your wine collection, these cellars, which also provide access to the garden, could transform into the perfect venue for get-togethers during those warm, languid summer days.
- 7 bedrooms
- 4 bathrooms
- 13th-century vaulted cellars
- 6000 m² of attached land
- Dining room (21 m²)
- Living room (18 m²)
- Heat-pump central heating
- Gas boiler backup
- Mains drains connectivity
- Available high-speed fibre internet
- Barn (75 m², plus upper level)
- Two garages (120 m² total)
- Porch entry
The property is equipped with modern-day comforts, including heat-pump central heating supported by a gas boiler, ensuring warmth during the chillier seasons. High-speed fibre internet ensures you stay connected to the rest of the world, if you can find the will to tear yourself away from the surrounding beauty. There is ample space for parking as well, with a barn large enough to house multiple vehicles and a second garage for additional convenience.
Life in Le Vigeant presents a serene retreat from the hustle and bustle of modern cities, yet convenience is never far away. With its cafés and restaurants inviting you to taste local delicacies and a post-office-library to serve your day-to-day needs, the village exudes a community spirit that's hard to find elsewhere. For those who appreciate nature and outdoor activities, the village offers a stunning trout fishing lake, complemented by a barbecue area where you can enjoy leisurely picnics. The aroma of freshly baked bread comes to life with the regular visits of bakery and butcher vans.
Just 3 kilometers away lies the lively small town of L'Isle Jourdain. Here, you'll find a supermarket, an array of dining options, and practical amenities like a pharmacy and bank. For those seeking adventure or a break from routine, L’Isle Jourdain doesn't disappoint. Engage in watersports like waterskiing and kayaking, or take a refreshing dip in the local swimming pool. The town also hosts a DIY/hardware store and a garden center to aid those angling for a little home improvement or garden enhancement.
The location, tucked away in the Vienne department, gifts a mild, pleasant climate throughout the year, with sun-drenched summers ideal for outdoor pursuits and social gatherings. Winters are typically crisp rather than harsh, lending the area a year-round accessibility that is highly attractive.
This property is not just a home, it's a lifestyle offering. It's the past meeting the present, convenience meeting tranquility. There's potential here—not just to make it your home but perhaps a retreat, a bed-and-breakfast, or even a guesthouse. For expatriates or international buyers, it's a chance to embrace the laid-back yet vibrant French countryside life, all while having urban conveniences within arm’s reach. Whether your intent is to make a permanent move or secure a weekend getaway, this landscape and this home provide endless possibilities to explore a new chapter.
Details
- Amount of bedrooms
- 7
- Size
- 177m²
- Price per m²
- €1,554
- Garden size
- 6000m²
- Has Garden
- Yes
- Has Parking
- No
- Has Basement
- Yes
- Condition
- good
- Amount of Bathrooms
- 4
- Has swimming pool
- Yes
- Property type
- House
- Energy label
Unknown
Images



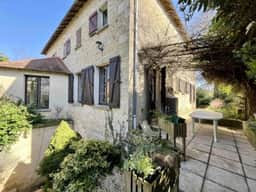
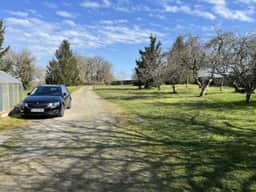
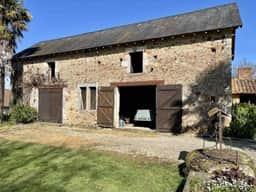
Sign up to access location details


















