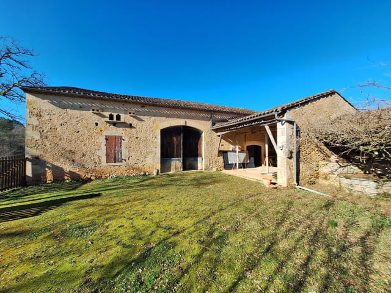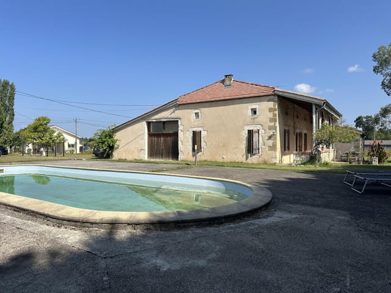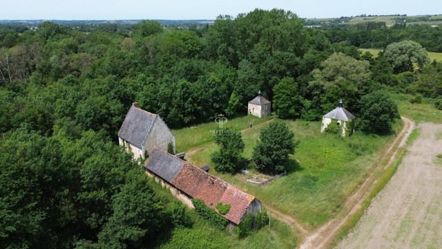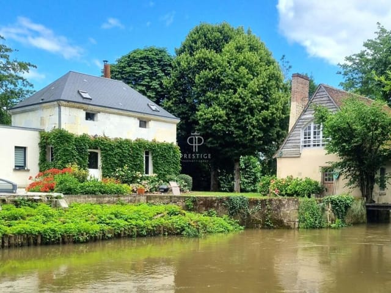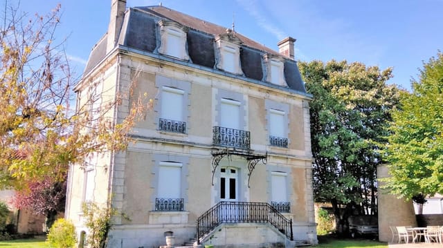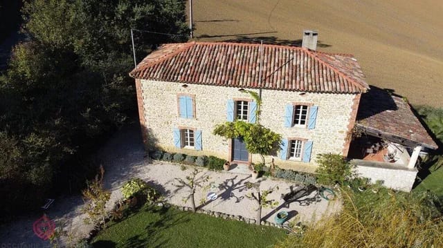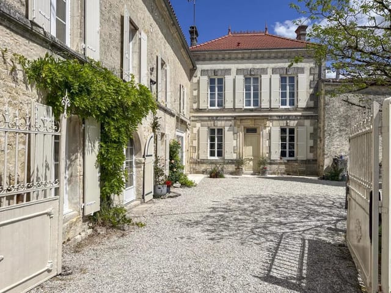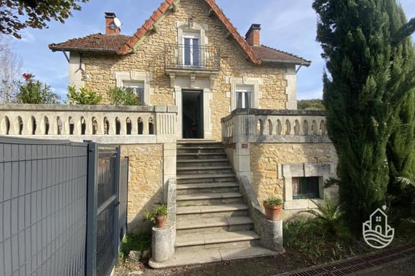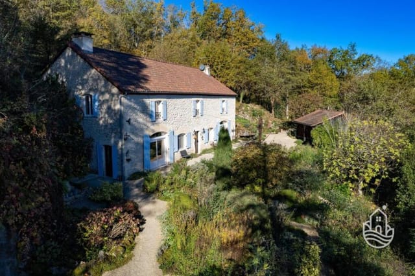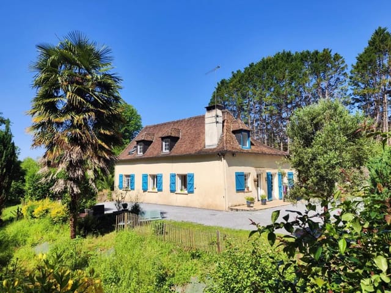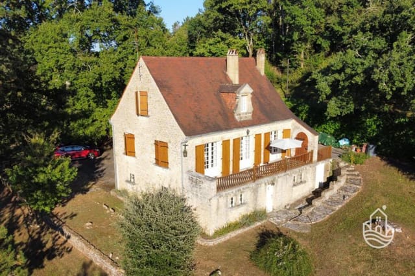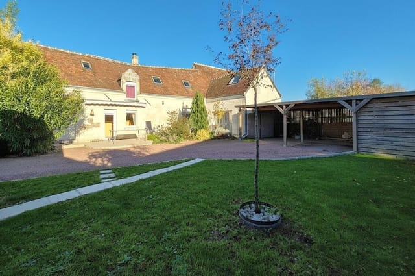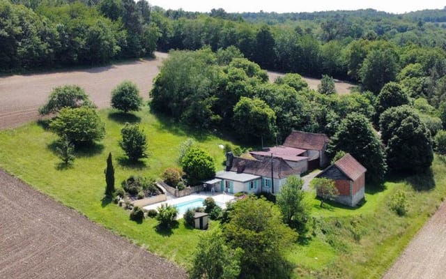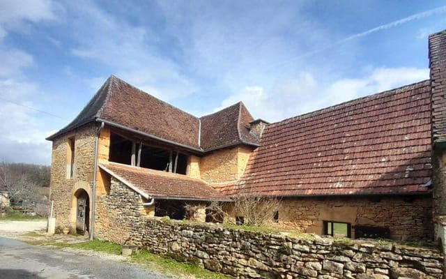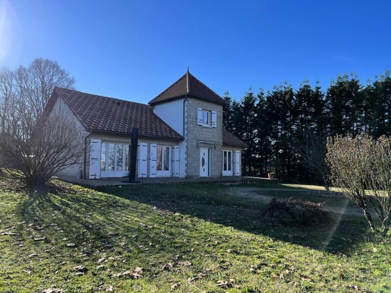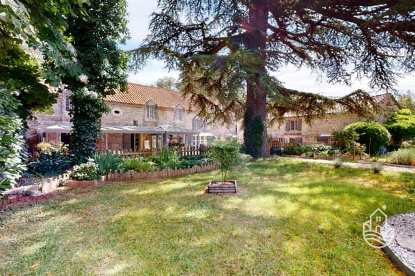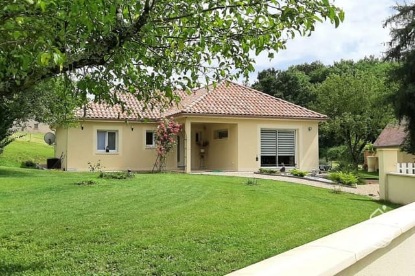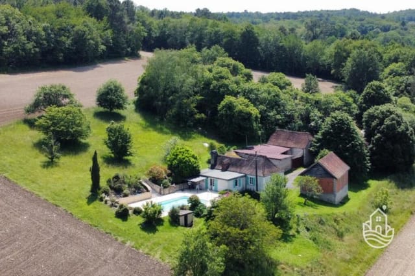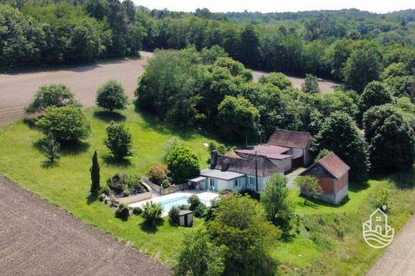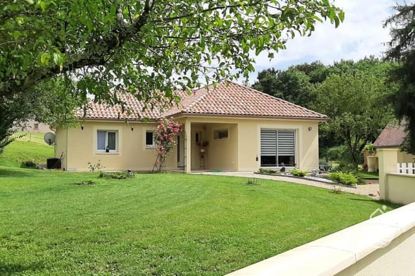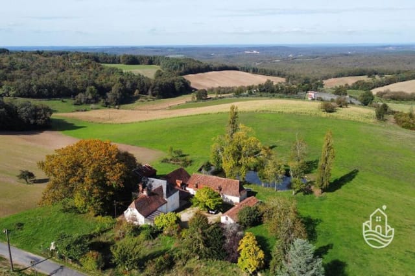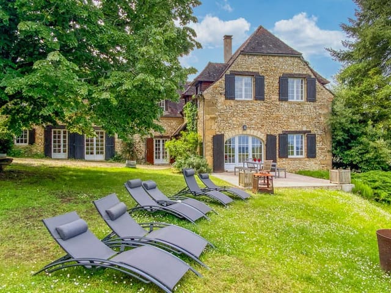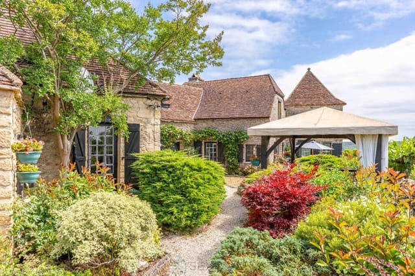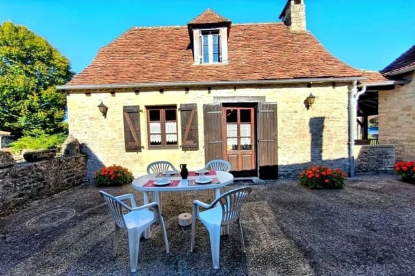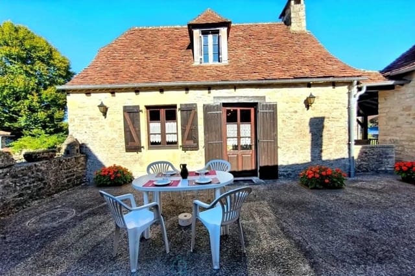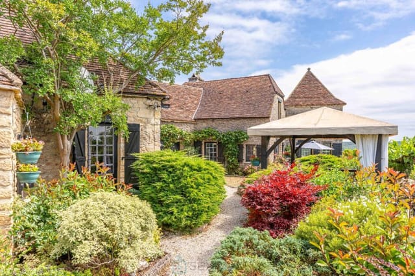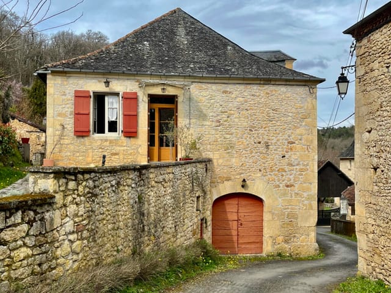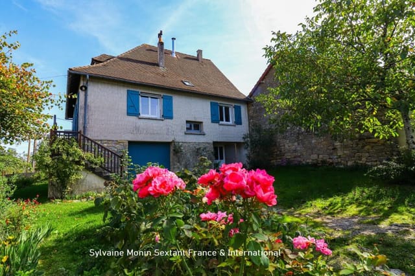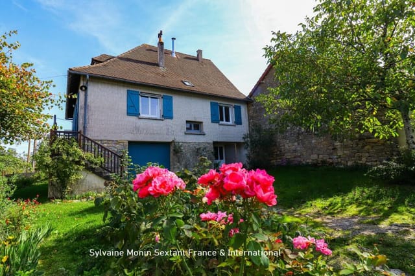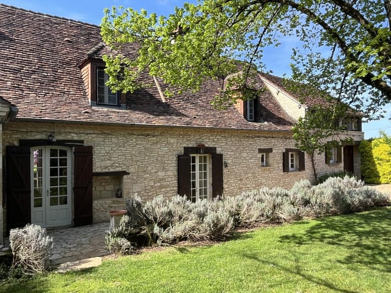6-Bedroom Stone House Near Thenon in Dordogne with Gîte and Pool - Perfect for French Countryside Living
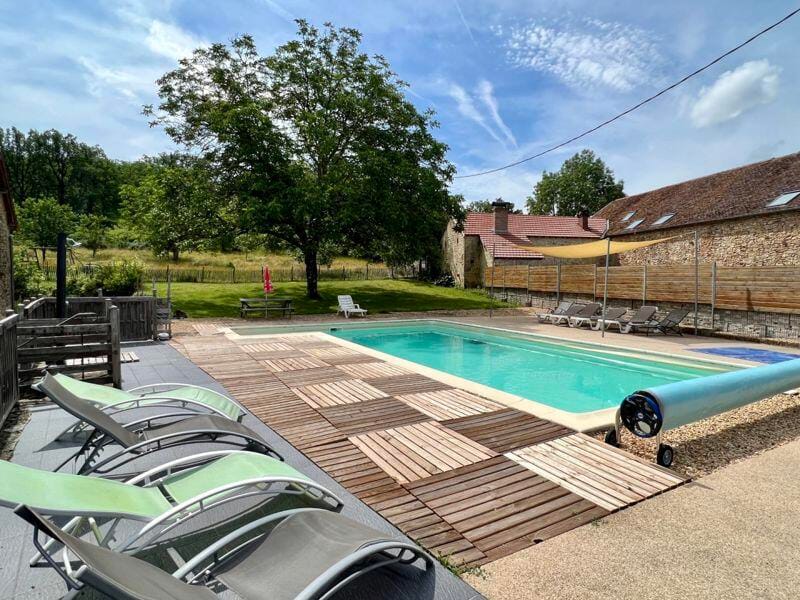
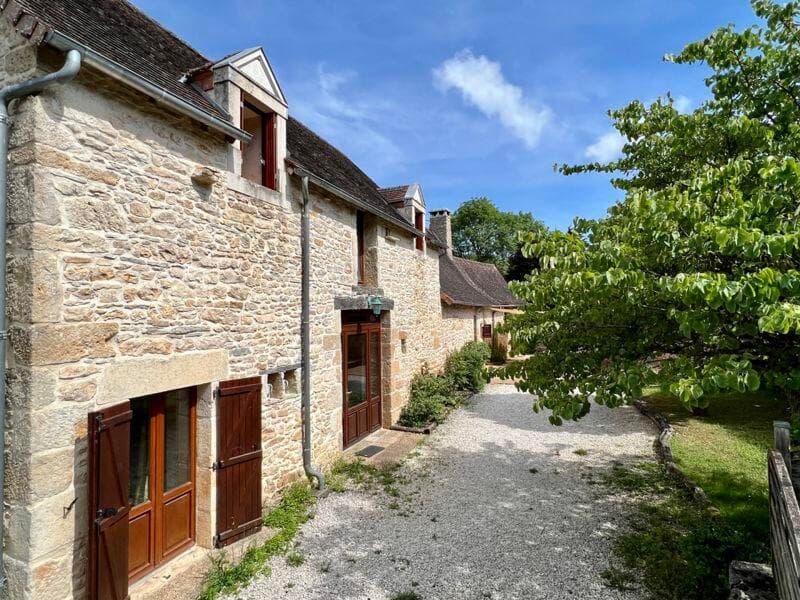
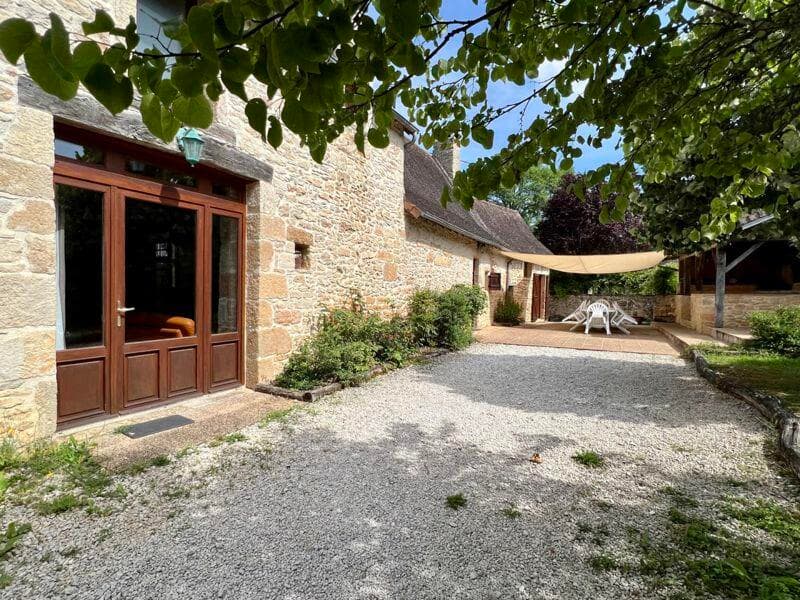
Near Thenon, Dordogne, Nouvelle-Aquitaine, France, Thenon (France)
6 Bedrooms · 2 Bathrooms · 147m² Floor area
€369,000
House
No parking
6 Bedrooms
2 Bathrooms
147m²
Garden
Pool
Not furnished
Description
Nestled near the historic market town of Thenon in the Dordogne region of Nouvelle-Aquitaine, France, this substantial stone-built property offers a wealth of opportunities and lifestyle options to the discerning buyer. With six bedrooms divided between the main house and a separate gîte set in lush gardens, this home is more than just a structure; it's a gateway to a French rural lifestyle that balances tranquility with potential for income generation. Imagine sipping your morning coffee on the terrace, surrounded by nature, while also being just a stone's throw away from all the local amenities that Thenon provides.
The main house itself offers about 147 square meters of living space, and displays a certain rustic authenticity that is well-suited to its countryside surroundings. However, rest assured, it’s in great condition and move-in ready. From the spacious sitting room to the large fitted dining kitchen, everything is designed to cater to family needs or, potentially, a shared living arrangement. On the ground floor, you will find an intimate sitting room of 28 square meters and a dining kitchen spread over 44 square meters, providing ample space for family gatherings or hosting guests. Further, the main suite's access to the garden offers a personal retreat to unwind after a long day.
Main House Features:
- Living space of 147 m²
- Sitting room - 28 m²
- Fitted dining kitchen - 44 m²
- Main bedroom with en suite - 15 m²
- Additional 5 bedrooms
- 2 Bathrooms
- Electric heating
- Double glazing
In contrast, the gîte provides another 85 square meters of living space across two floors and serves as a separate residence with its own living room and fitted kitchen. This presents a perfect opportunity for long-term rentals or vacation getaways for friends and family who cherish their privacy.
Gîte Features:
- Living room - 31 m²
- Fitted kitchen - 13 m²
- Two bedrooms
- Family shower room
- Additional storage and WC
Life in this locale is very much about embracing the slow-paced, picturesque essence of rural France. The town of Thenon is known for its traditional markets— packed with fresh produce, meats, and local specialties—that highlight the flavors of the Dordogne region. Local amenities, including schools, shops, and health services, are readily available, making it a practical choice for families or retirees.
The surrounding area is replete with historical sites to explore, countless hiking trails, and famed vineyards offering tours and tastings. It's a region blessed by a moderate climate; winters are mild, while summers are warm and inviting, perfect for taking advantage of the outdoor pool.
Outdoors and Additional Features:
- One acre of garden
- Heated swimming pool (12m x 5m)
- Covered terrace
- BBQ area
- Scenic views
The outdoor area is equally promising, with 4,077 square meters of gardens featuring a heated swimming pool and a paved terrace—ideal for lounging during the warmer months. This vast space offers ample room for potential landscaping projects or even a small orchard.
For those considering relocation from abroad, the Dordogne offers a rich cultural setting with a welcoming community. Whether you're taking a short drive to nearby villages or spending an afternoon sampling regional wines, life here is defined by a balance of serene landscapes and cultural enrichment. While some minor cosmetic updates could further personalize the space or add to its charm, the property is an excellent find for those looking to immerse themselves in a French countryside lifestyle with added income potential from the gîte.
Indeed, here lies an opportunity not just to own a property, but to truly live the French dream—a lasting investment in both quality of life and potential. As a bussy real estate agent with global connections and local insights, I'm here to assist potential buyers in navigating this remarkable property landscape. This isn't merely a house, it's a starting point for the life you've always imagined.
Details
- Amount of bedrooms
- 6
- Size
- 147m²
- Price per m²
- €2,510
- Garden size
- 4077m²
- Has Garden
- Yes
- Has Parking
- No
- Has Basement
- No
- Condition
- good
- Amount of Bathrooms
- 2
- Has swimming pool
- Yes
- Property type
- House
- Energy label
Unknown
Images



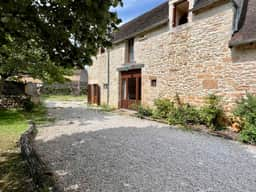
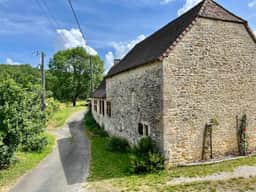
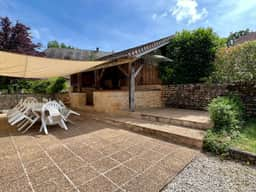
Sign up to access location details






