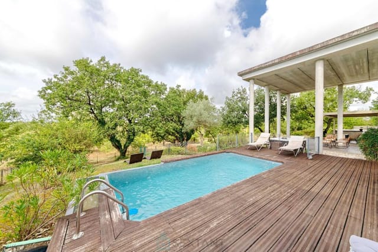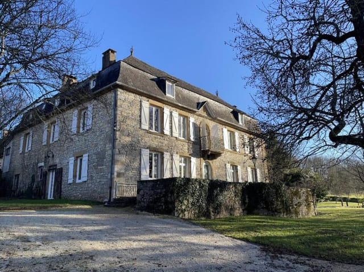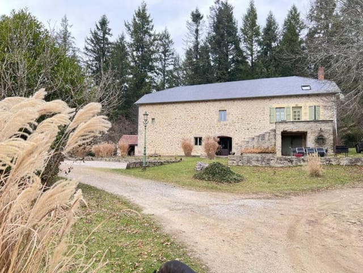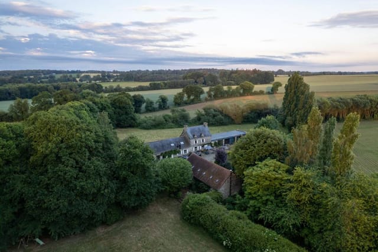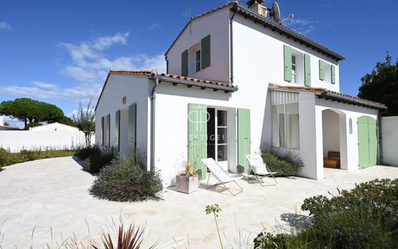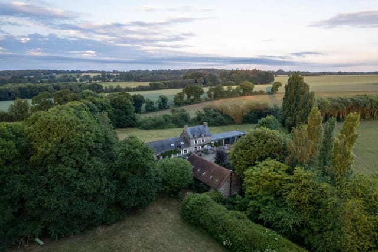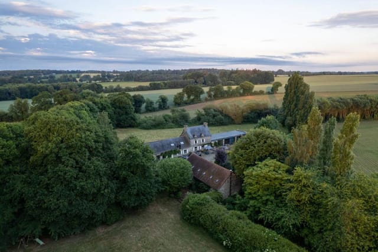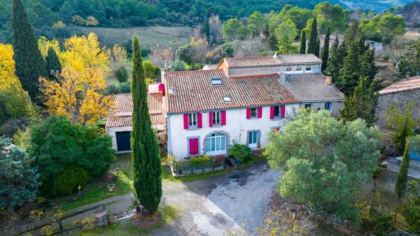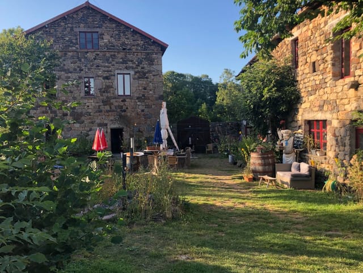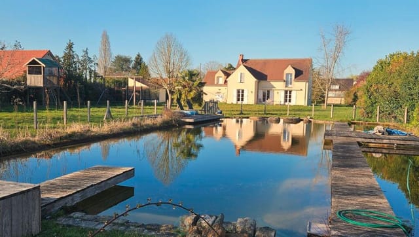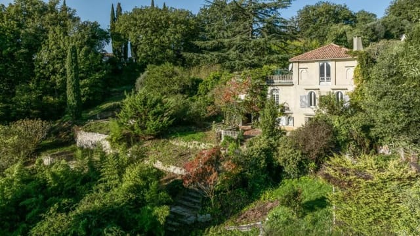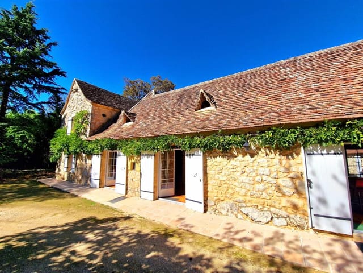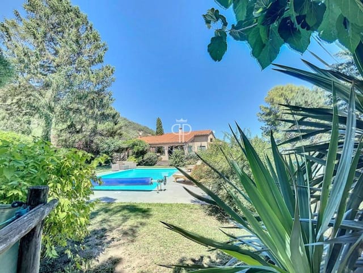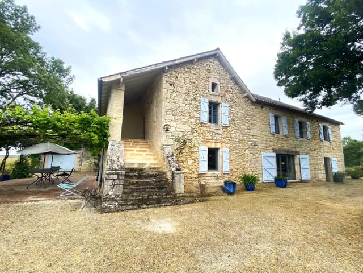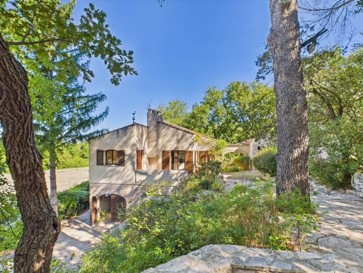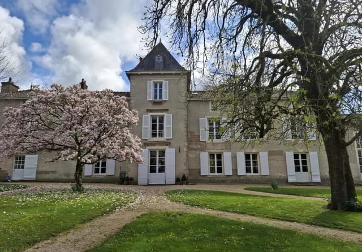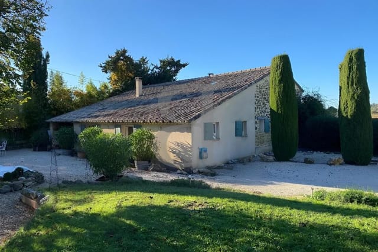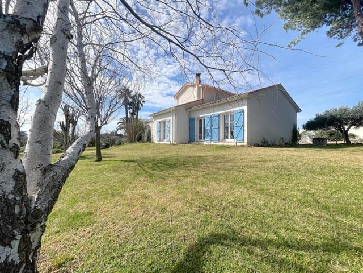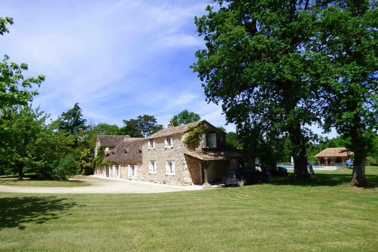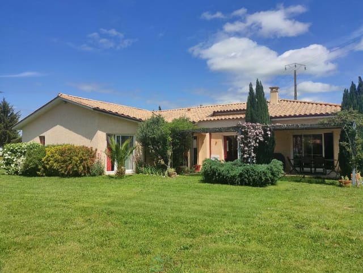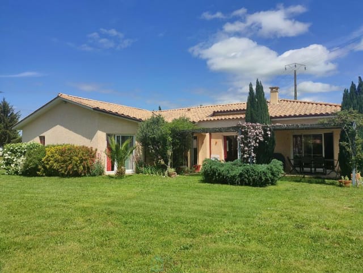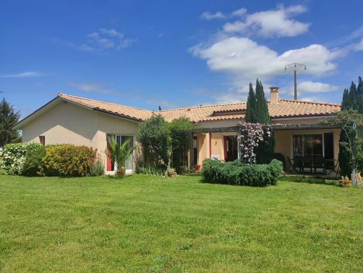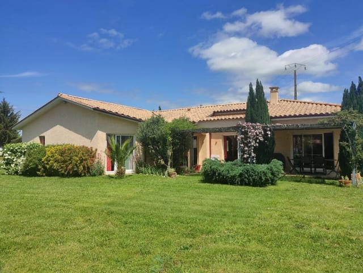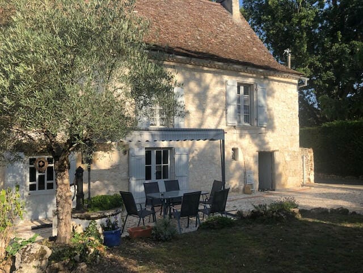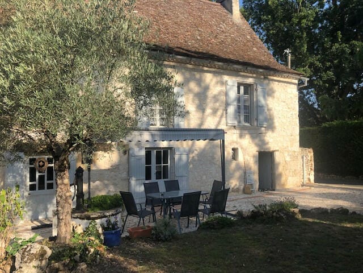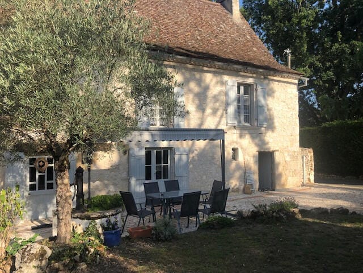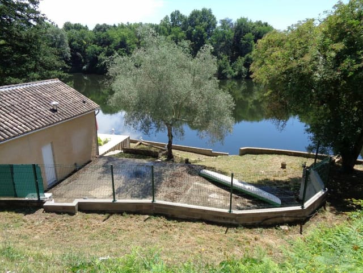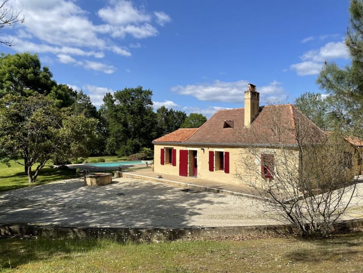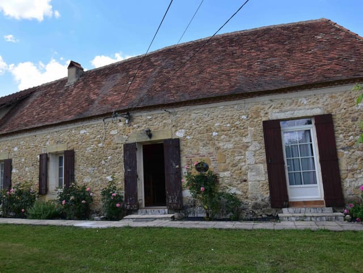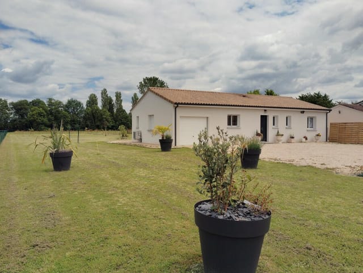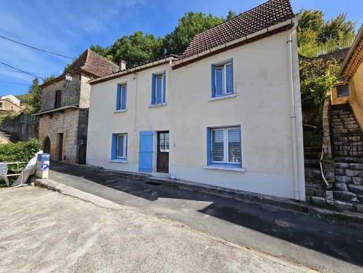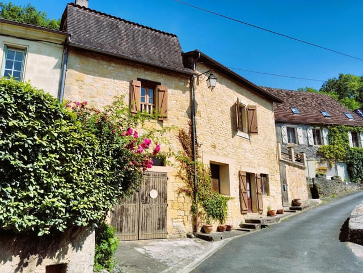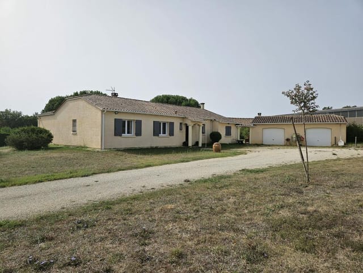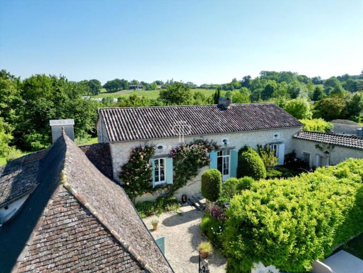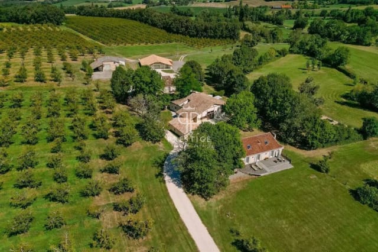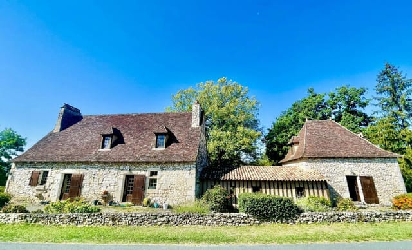5-Bedroom Stone Farmhouse in Faux with Pool & Tennis Court
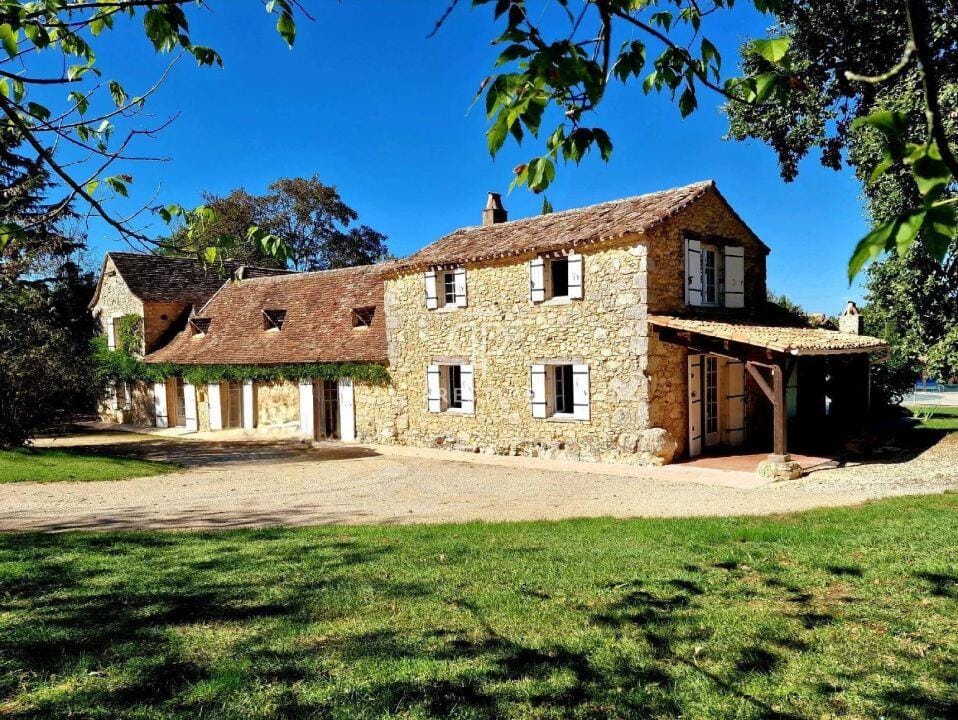
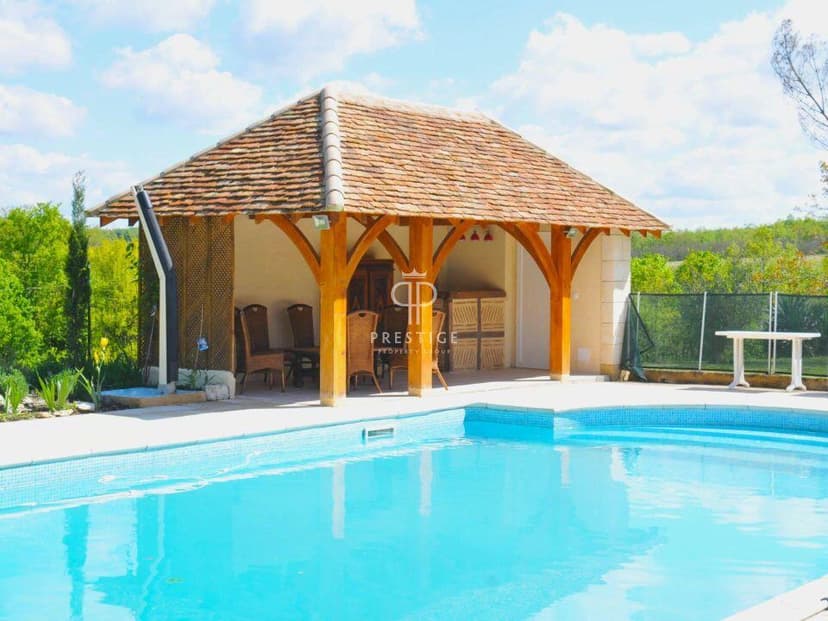
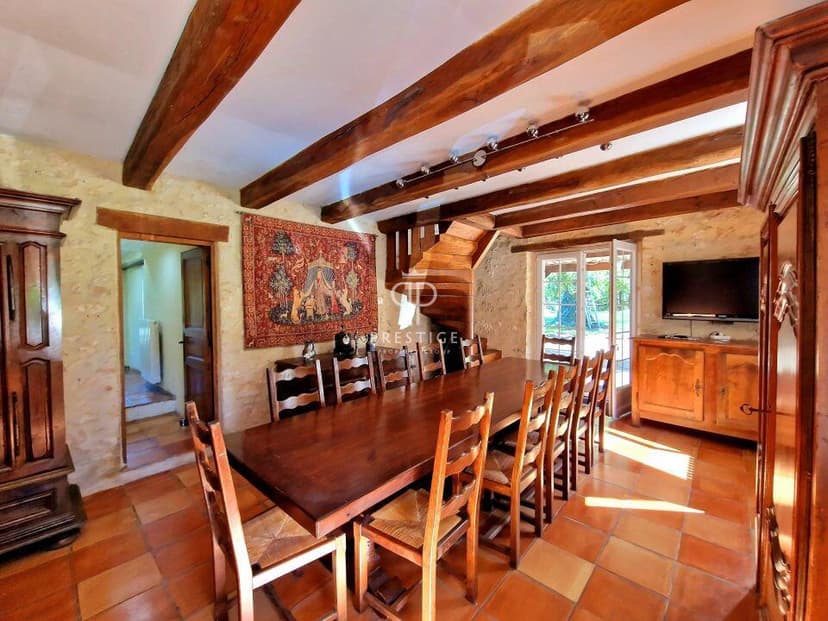
Aquitaine, Dordogne, Faux, France, Faux (France)
5 Bedrooms · 4 Bathrooms · 234m² Floor area
€756,840
House
Parking
5 Bedrooms
4 Bathrooms
234m²
Garden
Pool
Not furnished
Description
A Tranquil Retreat in the Heart of Dordogne
Imagine waking up to the gentle rustle of leaves and the distant chirping of birds, as the morning sun filters through the lush canopy surrounding your private stone farmhouse in Faux, Dordogne. This is not just a property; it's a gateway to a lifestyle steeped in tranquility and natural beauty.
A Home with Character and Comfort
Nestled within five acres of verdant land, this five-bedroom farmhouse offers a harmonious blend of traditional charm and modern conveniences. As you step through the grand entrance, you're greeted by the warmth of the original living room, where an imposing stone fireplace stands as a testament to the home's rich history. The spacious kitchen, complete with an L-shaped island and modern appliances, invites culinary exploration, while the formal dining room, with its own stone fireplace, sets the stage for memorable gatherings.
A Space for Every Occasion
The ground floor boasts several bedrooms, some with en-suite shower rooms, ensuring comfort and privacy for family and guests alike. A super games room, large enough for a snooker table, promises endless entertainment. Ascend the stairs to discover the principal bedroom suite, a sanctuary of peace and relaxation.
Outdoor Living at Its Finest
Step outside to find a world of leisure and recreation. The expansive pool, heated by solar energy, offers a refreshing escape on warm summer days, while the full-sized tennis court invites friendly competition. The gardens, dotted with fruit and nut trees, provide a picturesque backdrop for outdoor dining on the covered terrace, complete with a built-in barbecue.
A Community Rich in Culture and Convenience
Located just a few kilometers from local village shops and a short drive from Bergerac, this property offers the perfect balance of seclusion and accessibility. Bergerac, with its vibrant array of shops, bars, and restaurants, also provides international travel links, making it easy to explore the wider region.
Investment Potential and Practical Considerations
For those considering an investment, the property offers the potential for a self-contained apartment, ideal for a gîte business, subject to necessary permissions. With oil central heating, double-glazed windows, and numerous unrenovated attic spaces, the farmhouse is both practical and full of potential.
Experience the Seasons in Dordogne
Throughout the year, Dordogne offers a tapestry of experiences. Spring brings a burst of color as the gardens awaken, while summer invites lazy afternoons by the pool. Autumn is a time for harvest, with local markets brimming with fresh produce, and winter offers cozy evenings by the fire.
Key Features:
- 5 bedrooms, 4 bathrooms
- Expansive pool with solar heating
- Full-sized tennis court
- 5 acres of private land with fruit and nut trees
- Grand entrance with original stone fireplace
- Spacious kitchen with modern appliances
- Formal dining room with stone fireplace
- Potential for self-contained apartment
- Oil central heating and double-glazed windows
- Covered terrace with built-in barbecue
- Proximity to local shops and Bergerac
Your Invitation to a New Lifestyle
This farmhouse in Faux is more than a home; it's an invitation to a lifestyle of peace, beauty, and endless possibilities. Whether you're seeking a vacation retreat, a second home, or an investment opportunity, this property offers it all. Contact us today to arrange a viewing and take the first step towards making this dream a reality.
Details
- Amount of bedrooms
- 5
- Size
- 234m²
- Price per m²
- €3,234
- Garden size
- 8903m²
- Has Garden
- Yes
- Has Parking
- Yes
- Has Basement
- No
- Condition
- good
- Amount of Bathrooms
- 4
- Has swimming pool
- Yes
- Property type
- House
- Energy label
Unknown
Images



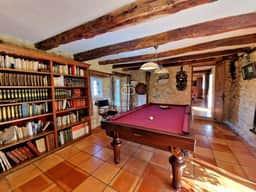
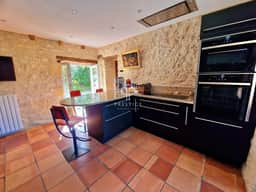
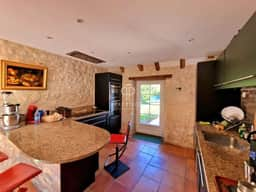
Sign up to access location details
