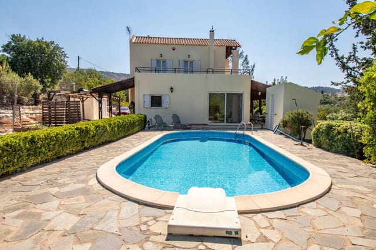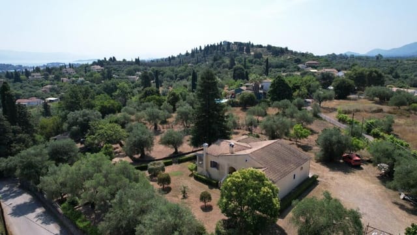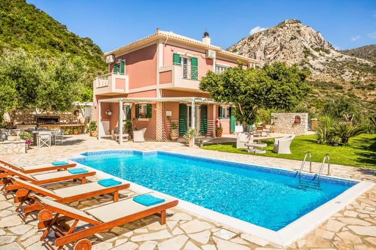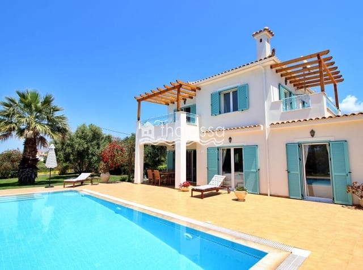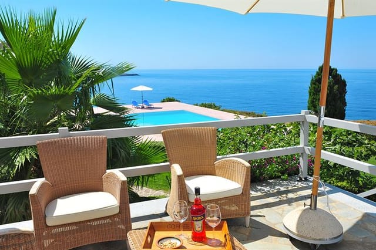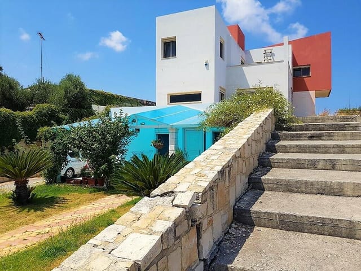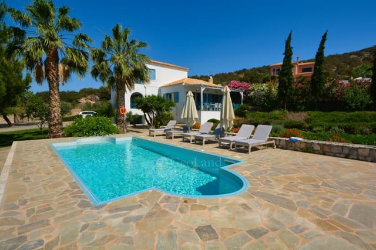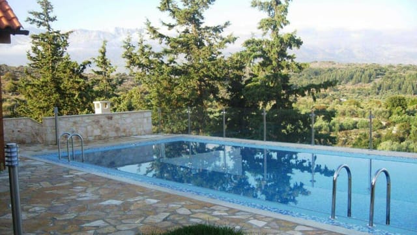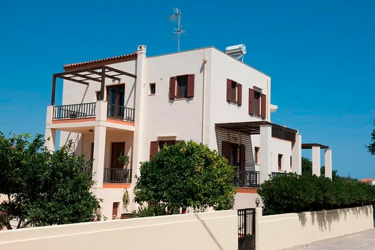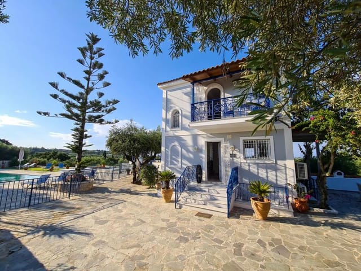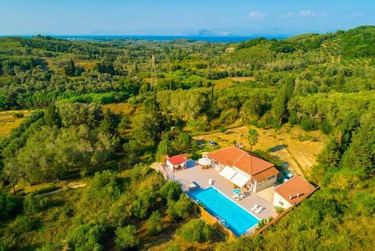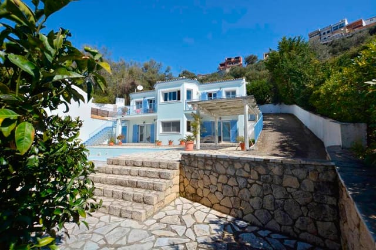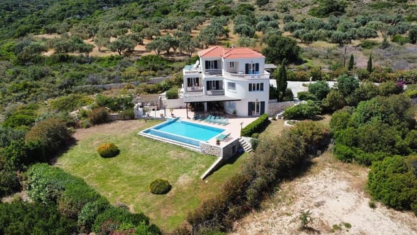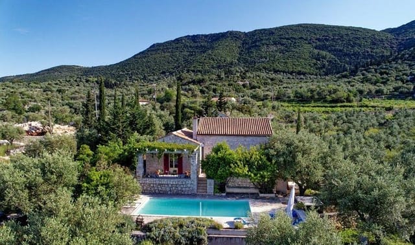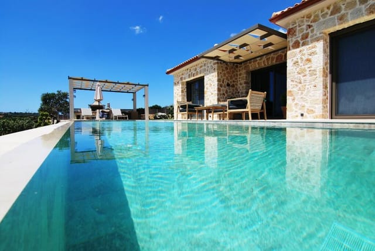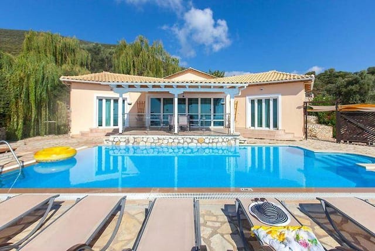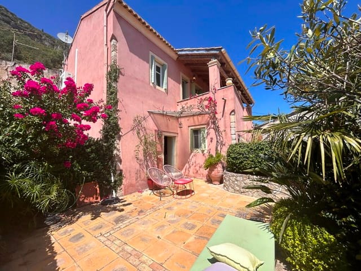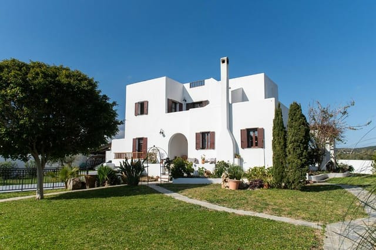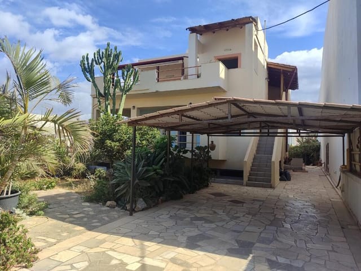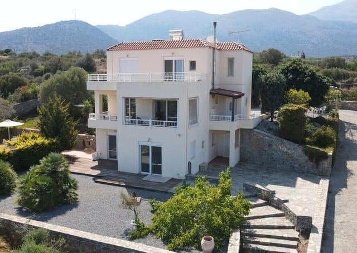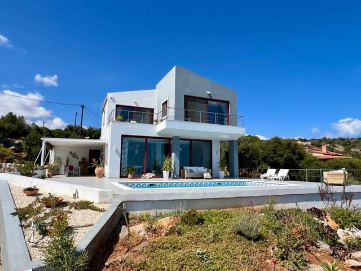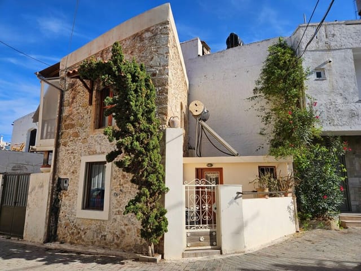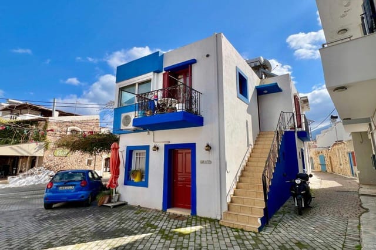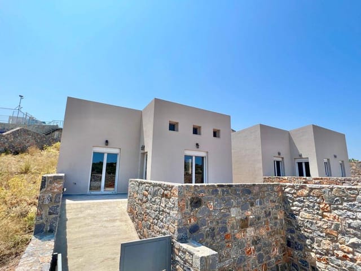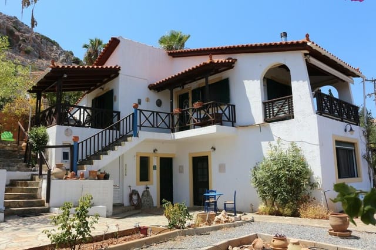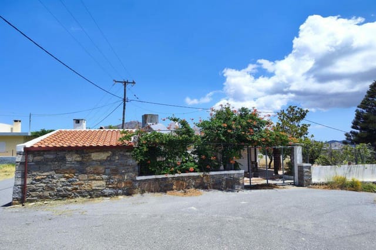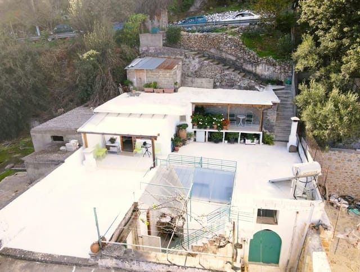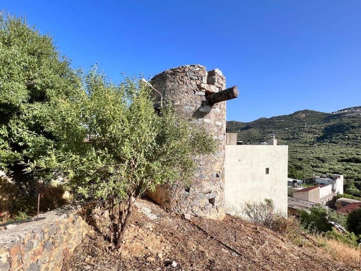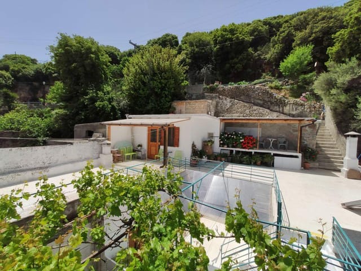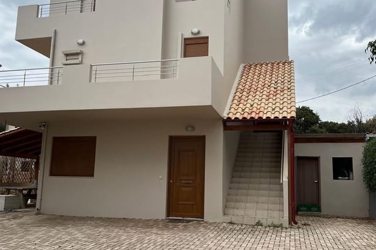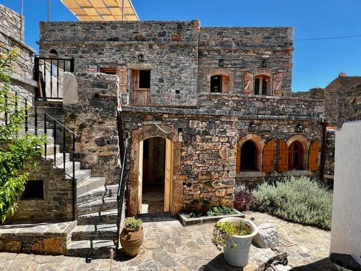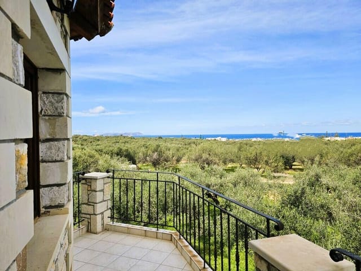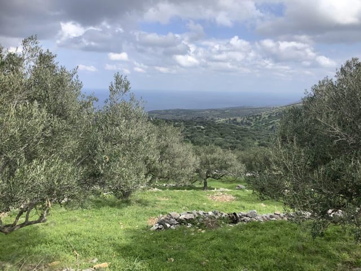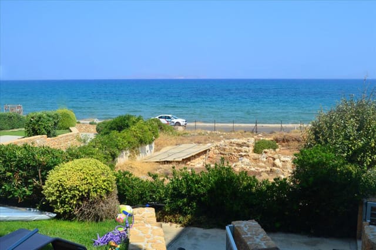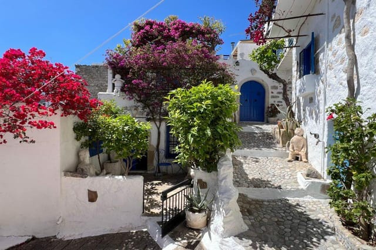5 Bed Villa with Pool in Sissi, Crete
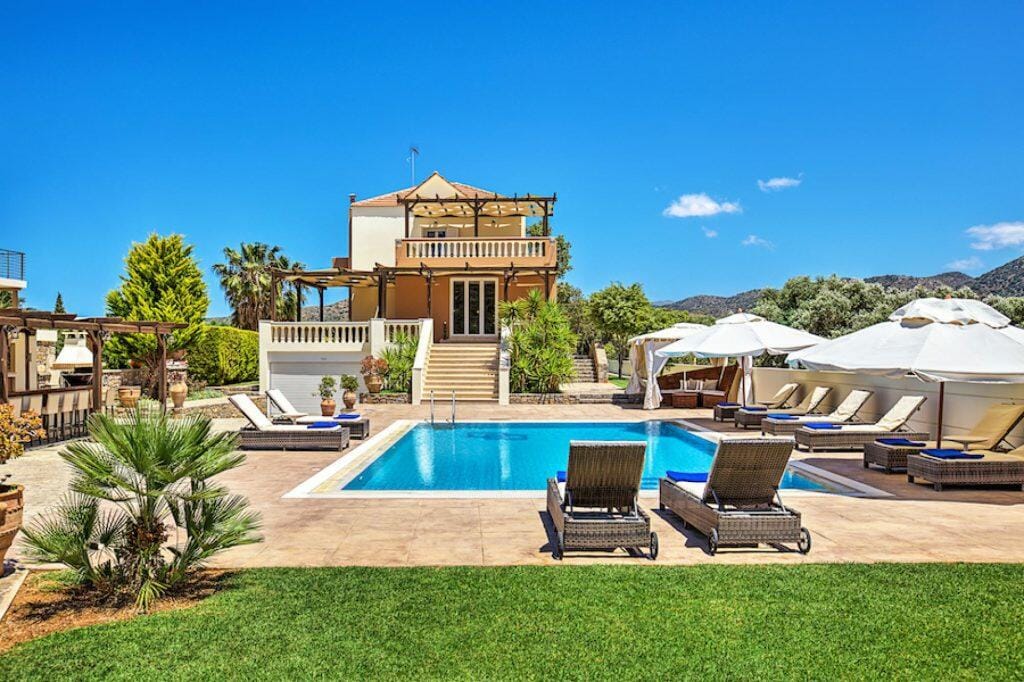
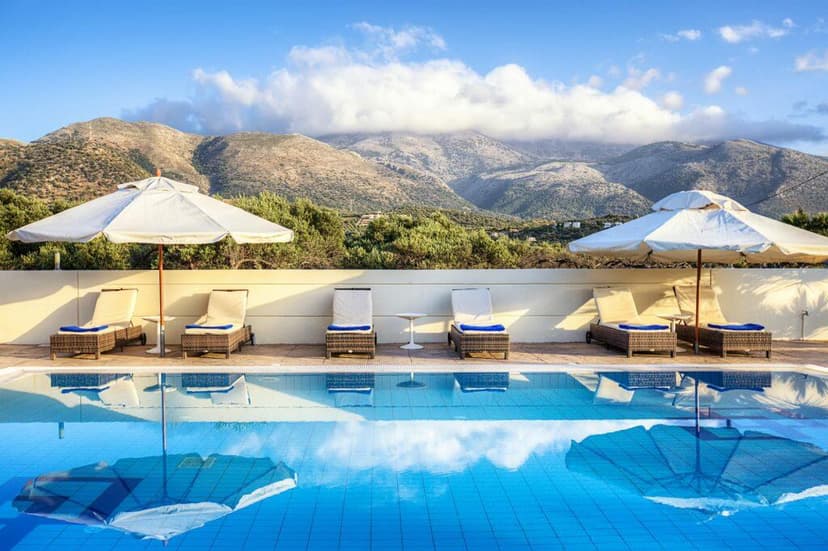
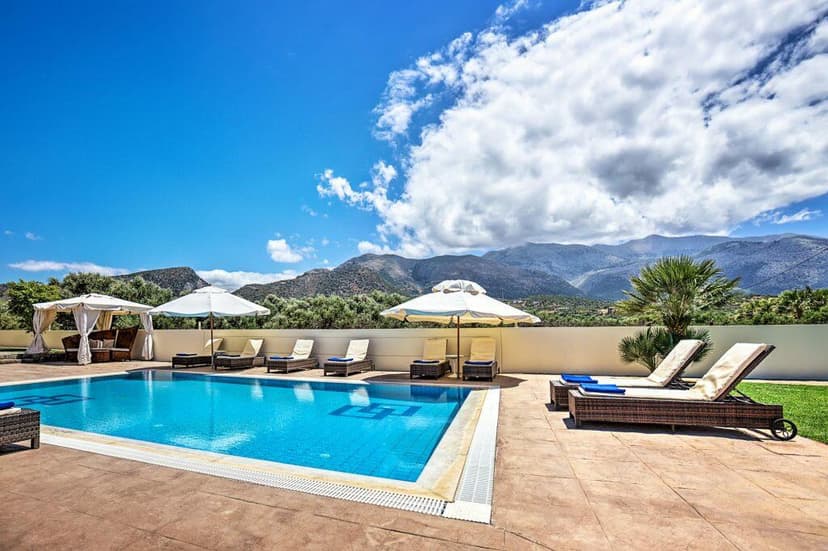
Crete, Lasithi, Áyios Nikólaos, Greece, Vrachassio (Greece)
5 Bedrooms · 4 Bathrooms · 270m² Floor area
€650,000
Villa
Parking
5 Bedrooms
4 Bathrooms
270m²
Garden
Pool
Not furnished
Description
Introducing a distinctive villa nestled in the charming locale of Crete, Lasithi, Áyios Nikólaos, Greece, offering a blend of comfort, style, and sea breeze tranquillity. This property provids a taste of Mediterranean living, immersed in the tranquil olive groves and captivating charm of the countryside.
This magnificent 5-bedroom villa spans over 270 sq metres of living space, befitting those accustomed to first-class living. Carefully priced at €650,000, it offers an opportunity to acquire a lifestyle, not just a home.
It's located just an 800-metre leisurely stroll from the beach and the heart of the Sissi village, a quaint and peaceful vicinity enriched with charm and tranquillity. Discover the private plot of approximately 1,200 sq metres that encapsulates the villa, forming an oasis of serenity with the large 55 sq metre swimming pool at its heart. Imagine spending balmy afternoons lounging by the pool patio, enveloped by nature's chorus with the breeze rustling through the olive trees.
The villa, spread across three tiers, coordinates to cater to varying needs of its residents. The middle tier houses a spacious living-dining area, ideal for family gatherings and a sophisticatedly-equipped kitchen, primed for culinary adventures. A multipurpose toilet completes this floor.
Venture to the lower floor to find three impeccably designed bedrooms, with two offering double accommodation, and one affording twin bed facilities. An additional bed adds flexibility in the larger double bedroom, while a commodious shared bathroom furnishes the space.
Blend functionality and style in your home with convenient features including:
- Scintillating swimming pool
- An alfresco shaded bar for social sessions
- Built-in Barbeque area set in gorgeous landscapes
- Well-tended front and back gardens
- Onsite garage for one car with a technical or storage room
- Stunning terrace complementing the upper-level rooms
- Fully-equipped kitchen with high-end appliances.
On the uppermost floor, capture panoramic views of the scenic olive groves from the grand terrace accessible from the two double bedrooms. Each of these rooms come with a private en-suite bathroom, personalising your comfort.
Soak in the beautiful surroundings of olive trees while living a settled life inside your majestic Greek villa. Bask in the beautiful Mediterranean climate, where the soothing summers and mild winters perfectly complement the beachside atmosphere. Experience seasonal variations colored by local flora blooming heartily in spring and the spectacle of olive harvesting in the late autumn.
Dipping your toes into the local culture is easy with Sissi, a traditional fishing village known for its natural harbour and sandy beaches, just around the corner. The village brims with facilities open throughout the year, ensuring your stay is comfortable and self-sufficient. Plus, a mere 25-minute drive lands you in Agios Nikolaos town, while a slightly longer 30-35 minutes journey brings you to Heraklion and the international airport.
Enthral in the quiet country vibe of Crete, enriched with Cretan traditions, lip-smacking cuisine, and friendly locals, making your overseas buying experience smooth. With very little need for renovation, the villa provides a standout opportunity for those willing to embrace a touch of cosmopolitan flair.
Whether you’re far from home or nearby, allow this Greek villa to welcome you into a world of laid-back luxury compounded with the gentleness of Crete life and the thrill of the sea just a moment's stroll away. Here is your opportunity to reside not just in a villa, but a Greek haven blending modern comforts with a fixer-upper charm into a tailored living space.
Details
- Amount of bedrooms
- 5
- Size
- 270m²
- Price per m²
- €2,407
- Garden size
- 1200m²
- Has Garden
- Yes
- Has Parking
- Yes
- Has Basement
- No
- Condition
- good
- Amount of Bathrooms
- 4
- Has swimming pool
- Yes
- Property type
- Villa
- Energy label
Unknown
Images



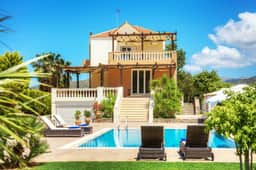
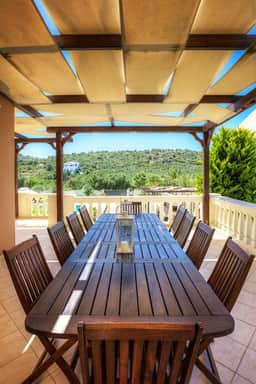
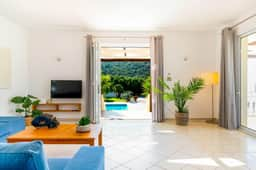
Sign up to access location details
