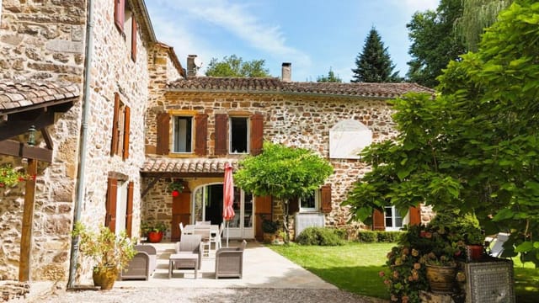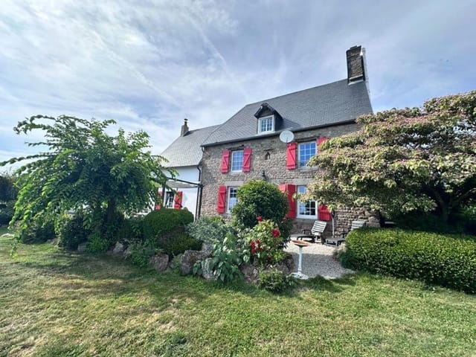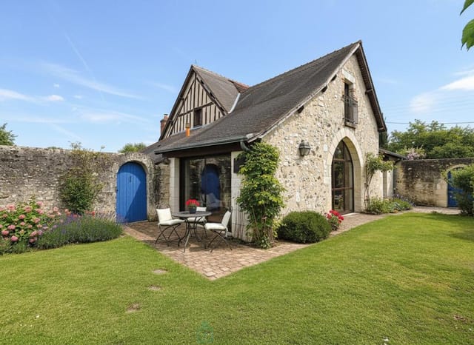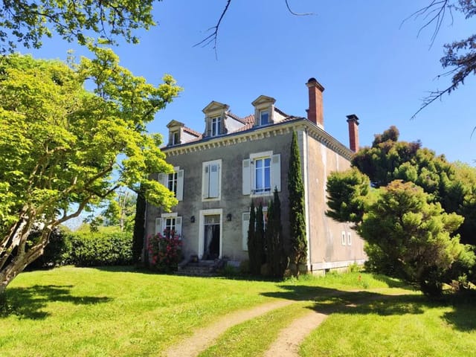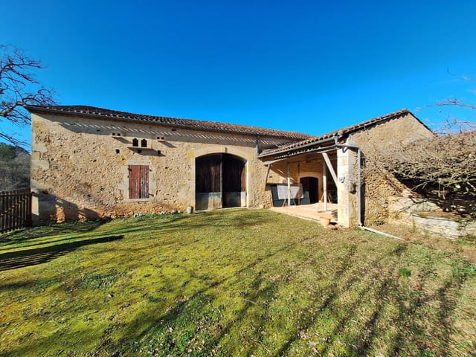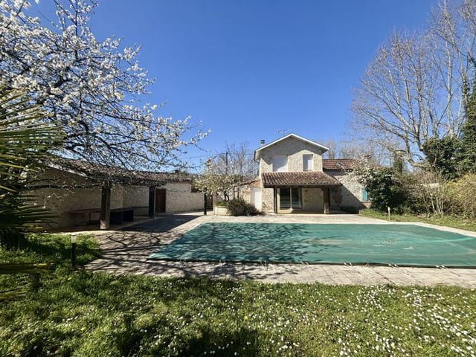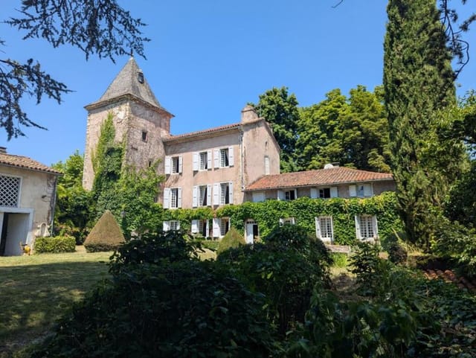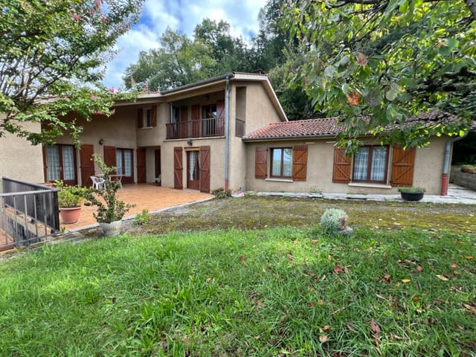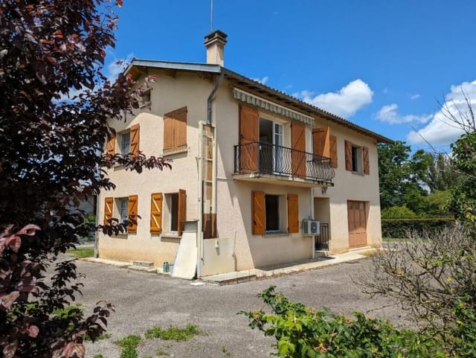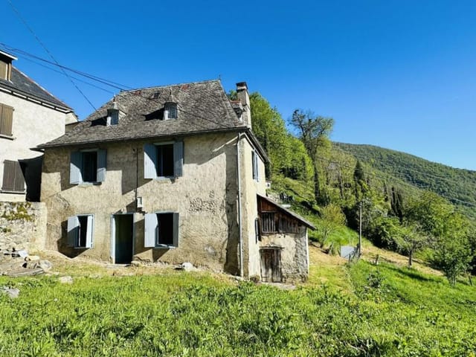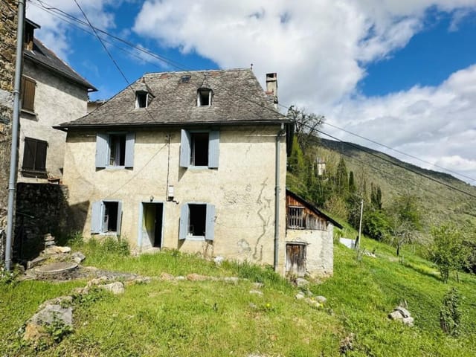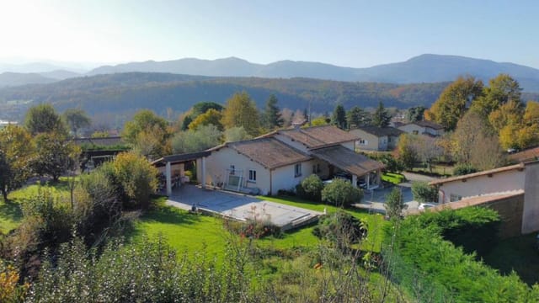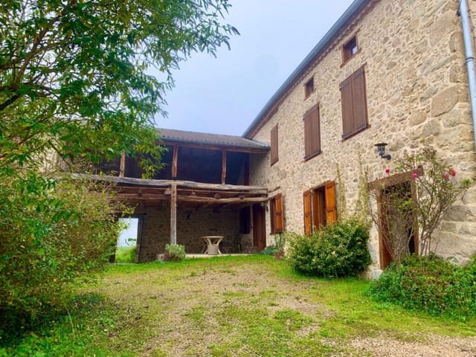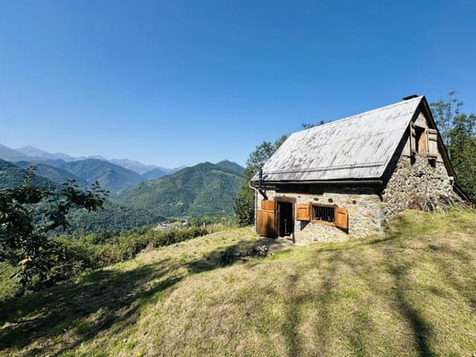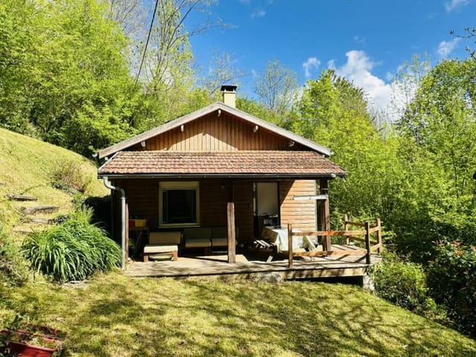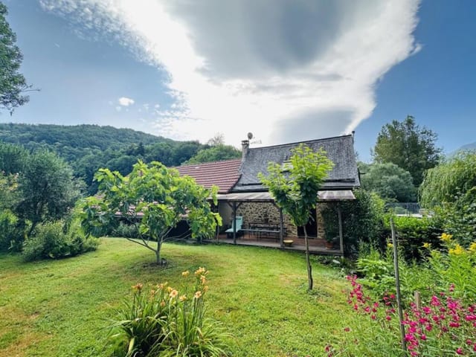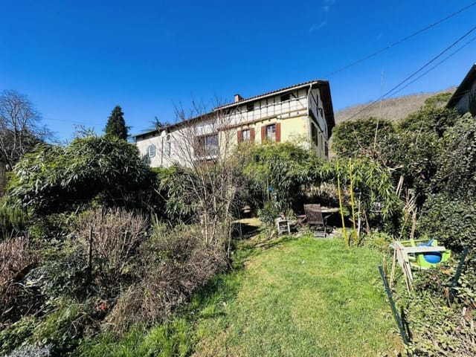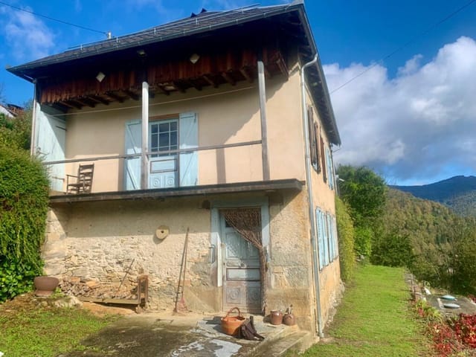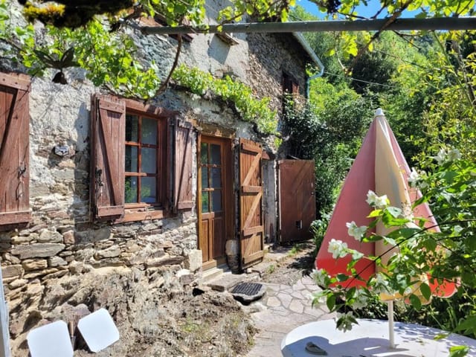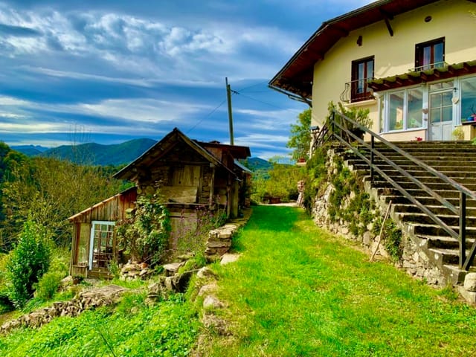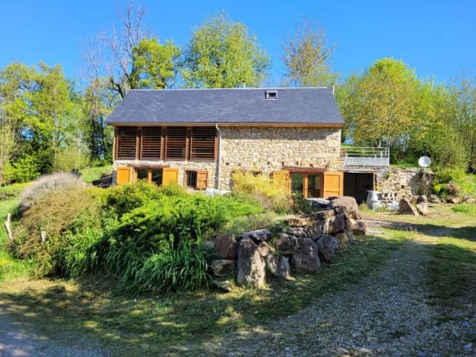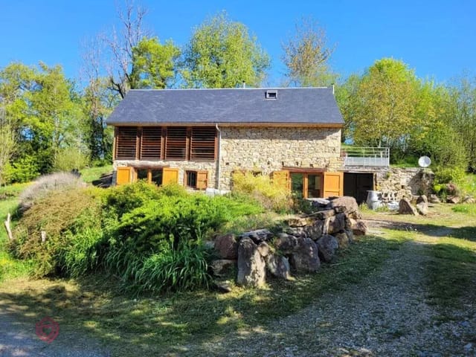4-Bedroom Stone House with Pyrenees Views in Saint-Girons, Perfect Vacation Home
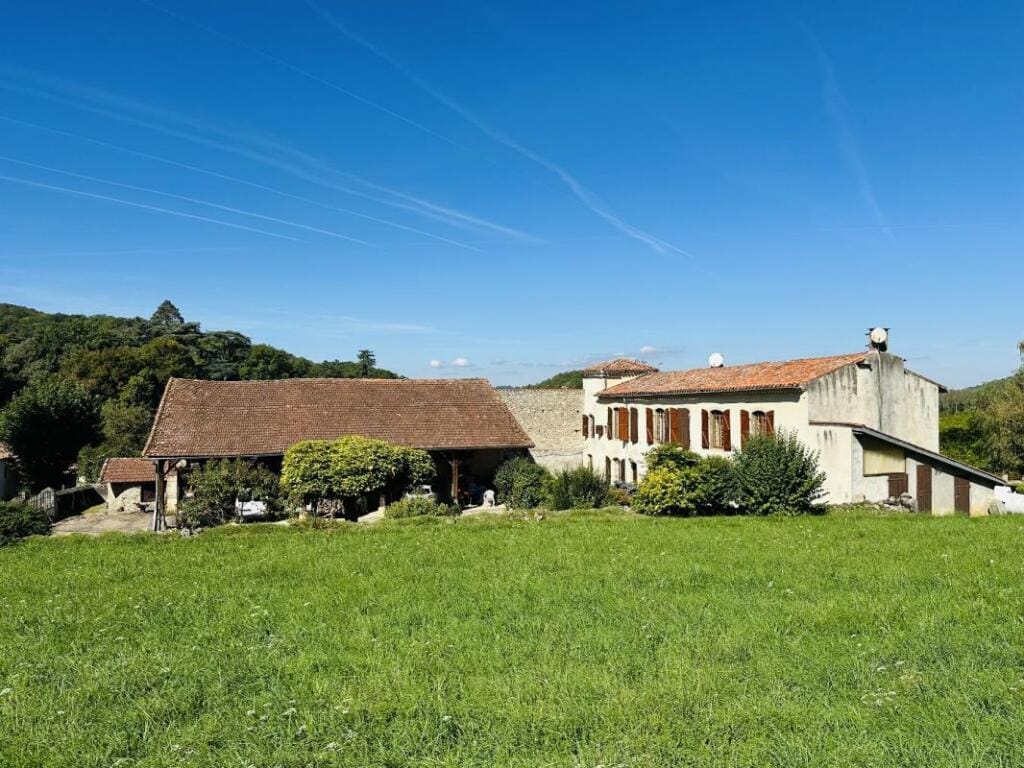
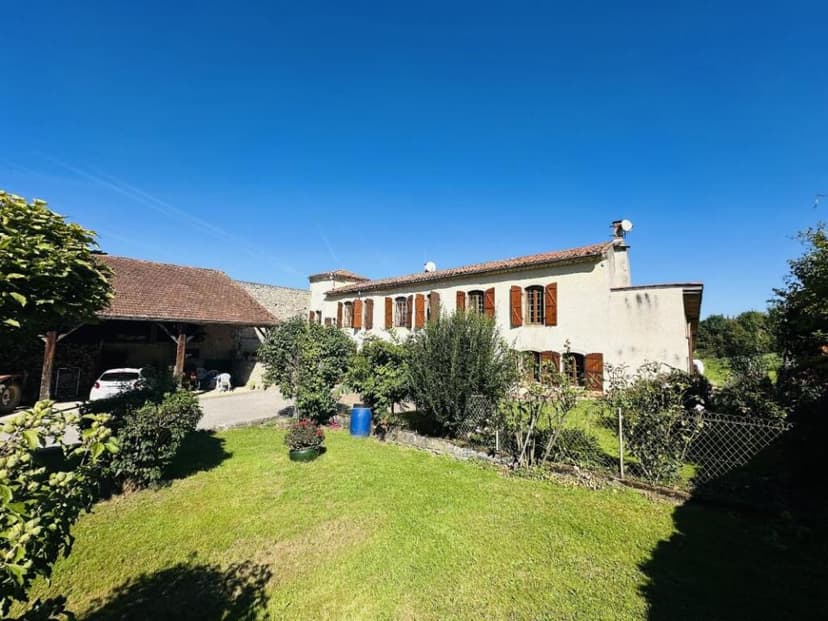
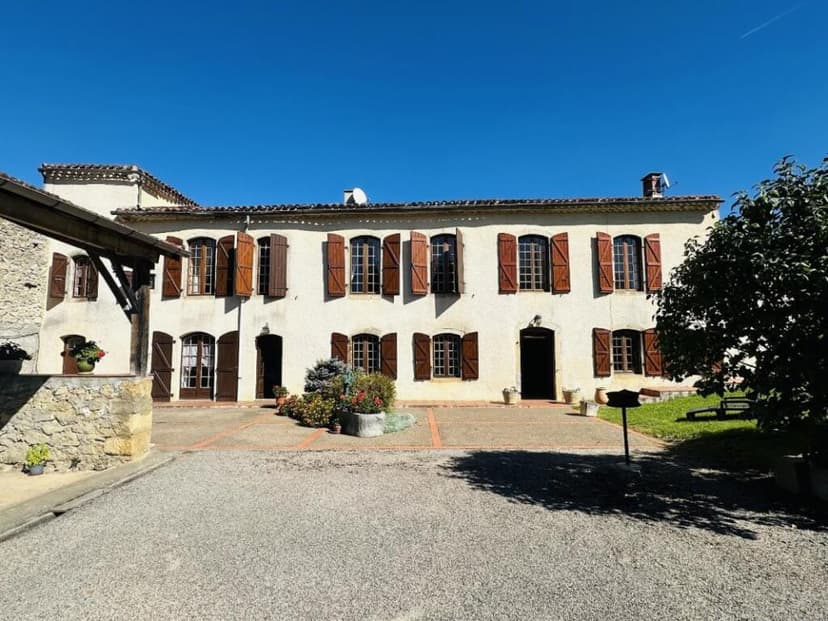
Midi-Pyrénées, Ariège, St-Girons, France, Saint-Girons (France)
4 Bedrooms · 2 Bathrooms · 190m² Floor area
€432,000
House
No parking
4 Bedrooms
2 Bathrooms
190m²
No garden
Pool
Not furnished
Description
A Tranquil Retreat in the Heart of the Pyrenees
Imagine waking up to the gentle rustle of leaves and the distant call of a cuckoo, the crisp mountain air filling your lungs as you step out onto your terrace. Before you, the majestic Pyrenees stretch across the horizon, their peaks dusted with snow even in the warmth of summer. This is not just a house; it's a gateway to a lifestyle steeped in nature, culture, and tranquility.
A Home with History and Heart
Nestled in the picturesque village just a short drive from Saint-Girons, this 190m² stone house is a testament to timeless architecture and modern comfort. The property exudes a rustic charm, with its stone façade and traditional wooden shutters, yet offers all the conveniences of contemporary living. With four spacious bedrooms and two well-appointed bathrooms, it provides ample space for family gatherings or hosting friends.
Daily Rhythms and Seasonal Splendor
Life here follows the gentle rhythms of nature. In spring, the surrounding fields burst into a riot of wildflowers, while summer invites you to bask by the pool, the sun warming your skin. Autumn paints the landscape in hues of gold and crimson, and winter brings a serene stillness, perfect for cozy evenings by the fireplace.
A Gateway to Adventure and Culture
Saint-Girons and its environs offer a rich tapestry of experiences. Explore the vibrant local markets, where the air is filled with the scent of fresh produce and artisan cheeses. Savor the region's culinary delights, from hearty cassoulet to delicate pastries. For the adventurous, the Pyrenees offer hiking trails that wind through lush forests and up to breathtaking vistas.
Cultural and Historical Riches
The area is steeped in history, with medieval castles and ancient churches dotting the landscape. Attend local festivals that celebrate everything from traditional music to the grape harvest, immersing yourself in the vibrant local culture.
Practical Considerations for International Buyers
- Investment Potential: The property is in good condition, offering immediate move-in readiness and potential for rental income.
- Legal and Tax Considerations: France offers favorable conditions for international buyers, with clear legal frameworks and tax incentives.
- Accessibility: Easily accessible from major airports and well-connected by road, making it a convenient getaway.
Key Features:
- 4 spacious bedrooms and 2 bathrooms
- 190m² main building with potential for division into two dwellings
- 280m² of outbuildings on two levels
- 1.48 hectares of adjoining land
- Private swimming pool with panoramic views
- Traditional stone architecture with modern amenities
- Proximity to Saint-Girons and local attractions
- Rainwater reserve for sustainable living
- Quiet location with no visual or noise disturbances
Your European Escape Awaits
This property is more than just a house; it's a sanctuary where you can escape the hustle and bustle of everyday life. Whether you're seeking a vacation home, a holiday retreat, or a second home in Europe, this stone house in Saint-Girons offers a unique blend of tranquility, adventure, and cultural richness.
Take the Next Step
Envision yourself here, sipping a glass of local wine as the sun sets behind the Pyrenees. Contact us today to arrange a viewing and take the first step towards making this dream a reality. Your European escape awaits.
Details
- Amount of bedrooms
- 4
- Size
- 190m²
- Price per m²
- €2,274
- Garden size
- 280m²
- Has Garden
- No
- Has Parking
- No
- Has Basement
- No
- Condition
- good
- Amount of Bathrooms
- 2
- Has swimming pool
- Yes
- Property type
- House
- Energy label
Unknown
Images



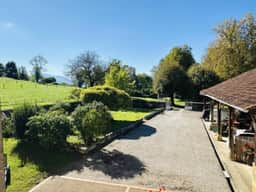
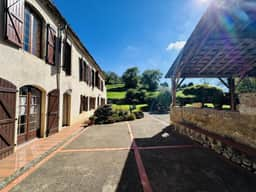
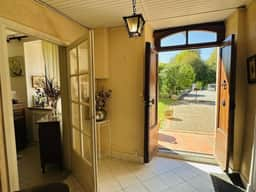
Sign up to access location details



