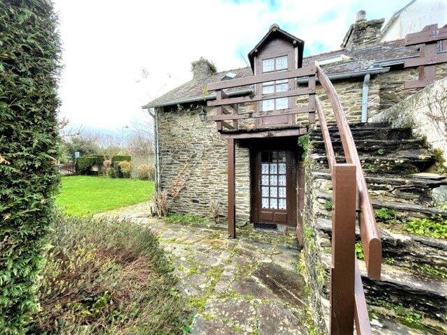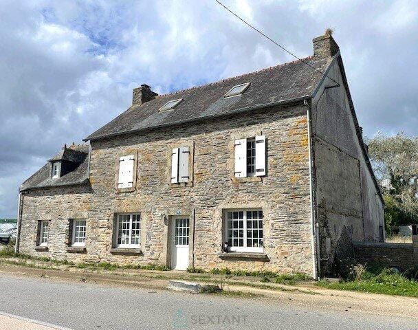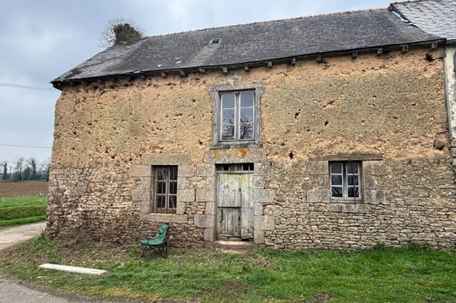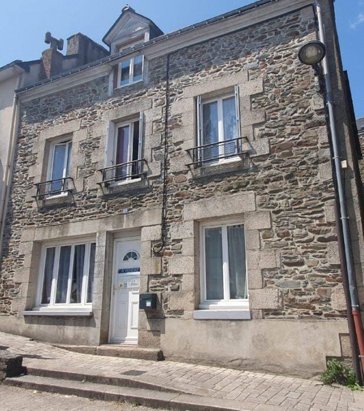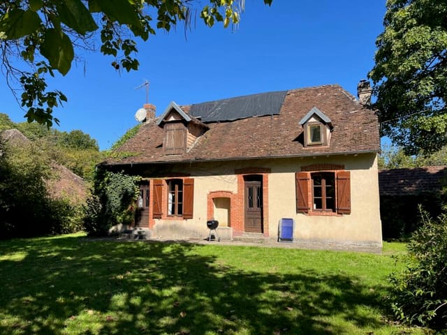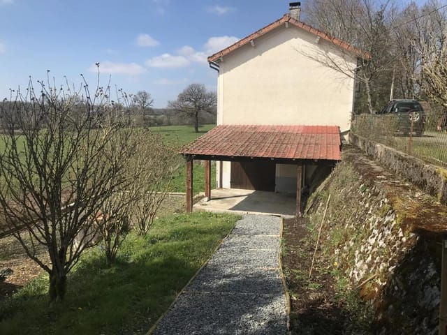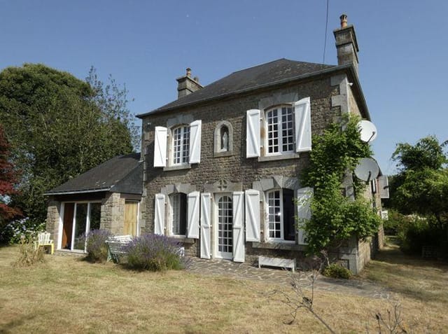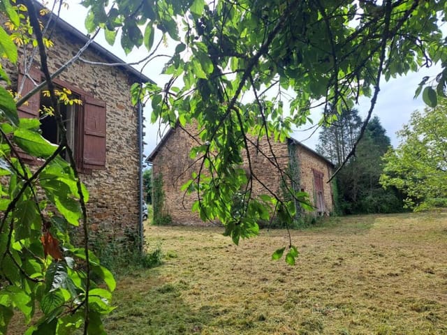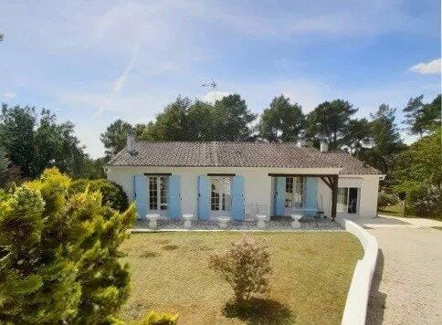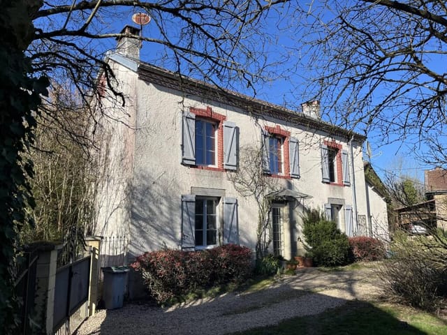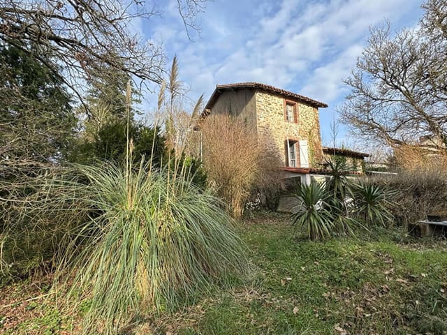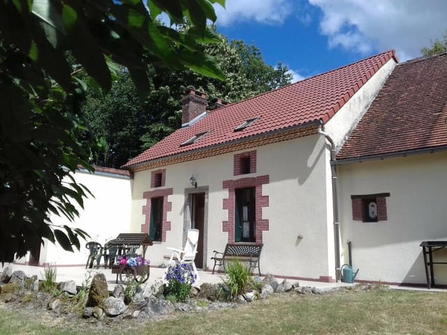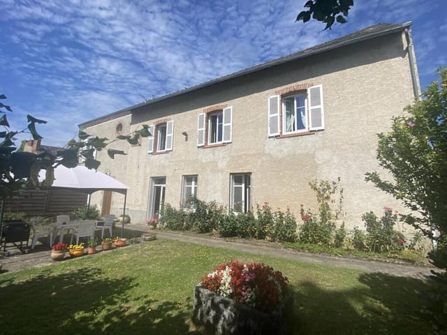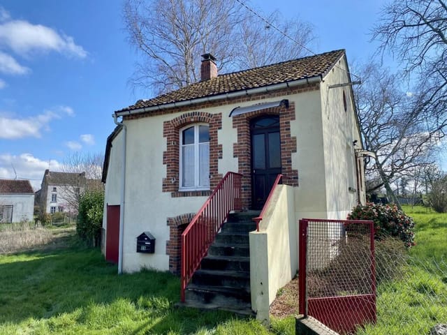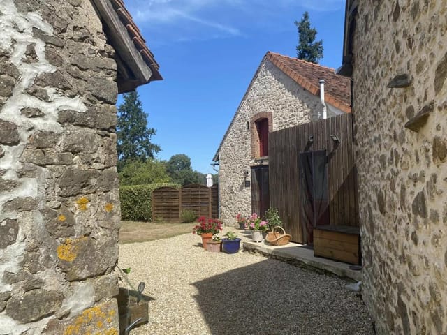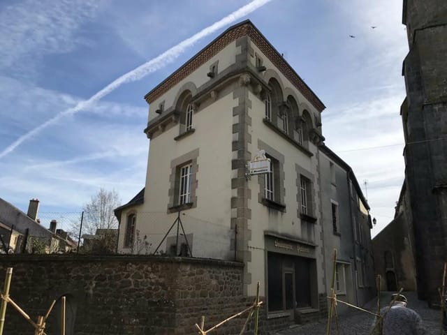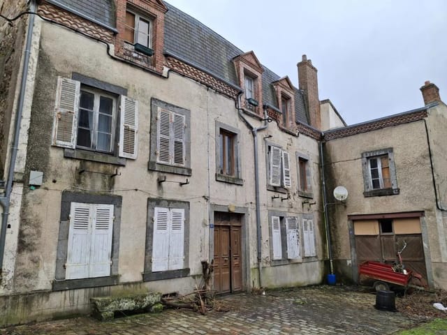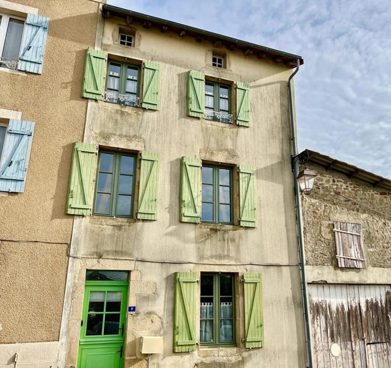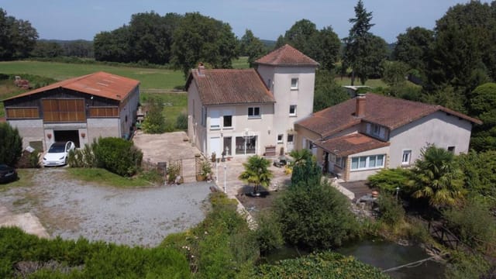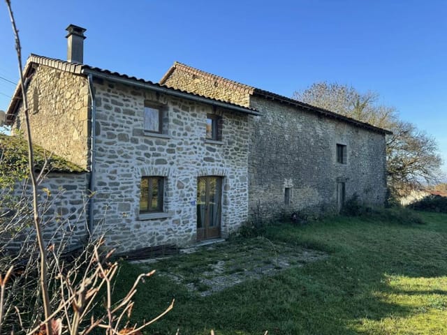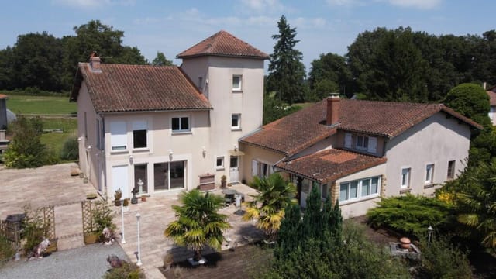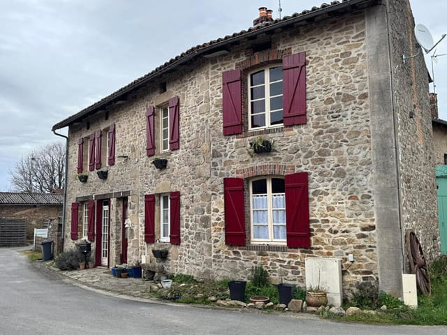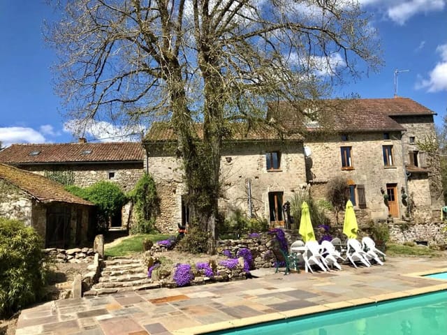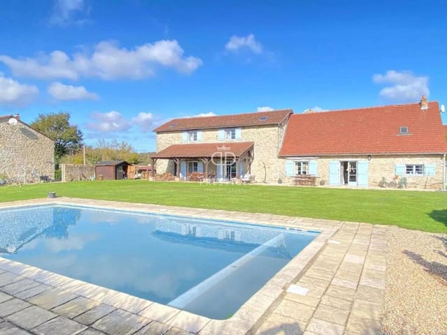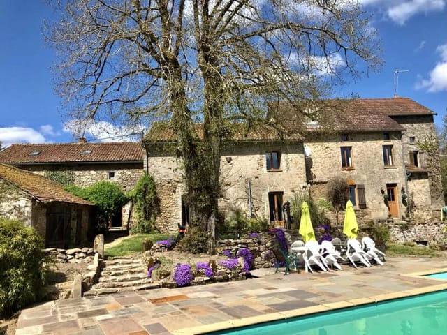4-Bedroom Home in Enchanting Rancon, France – French Countryside Living Awaits with Gardens & Great Potential
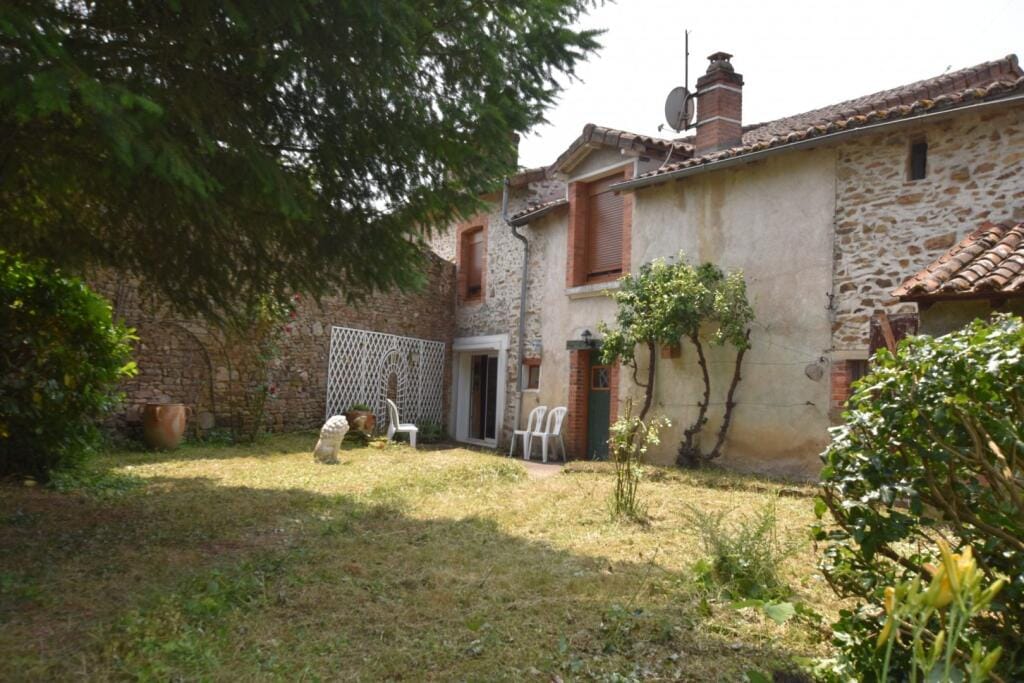
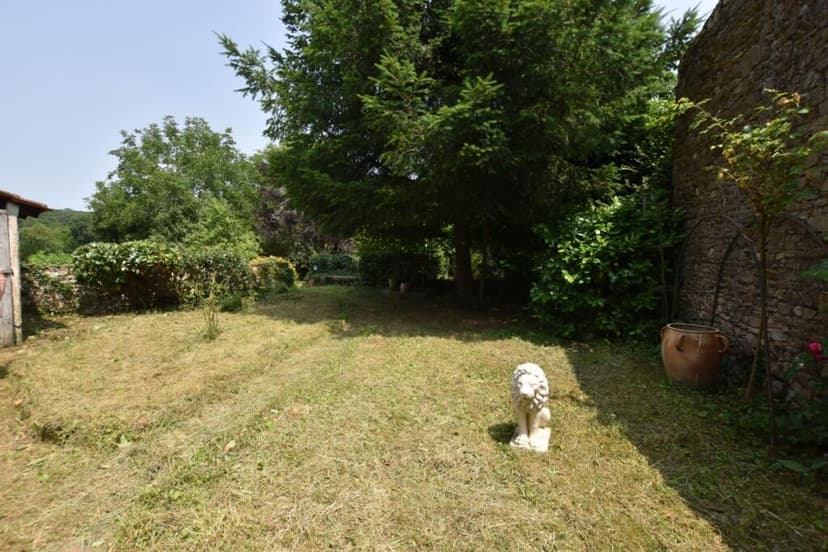
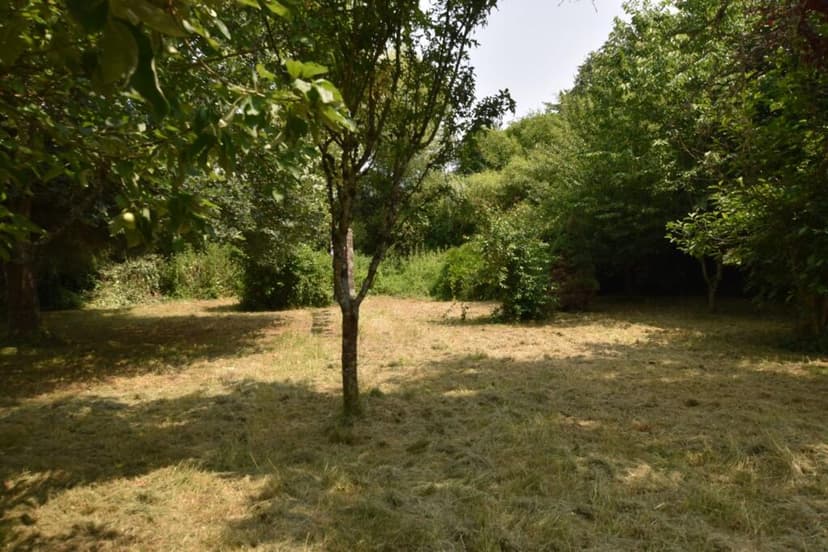
Limousin, Haute-Vienne, Rancon, France, Rancon (France)
4 Bedrooms · 0 Bathrooms · 100m² Floor area
€99,000
House
No parking
4 Bedrooms
0 Bathrooms
100m²
Garden
No pool
Not furnished
Description
Welcome! As a bustling agent working in a global real estate agency, part of my exciting journey is to bring the world closer to properties filled with potential and opportunities. Today, I’m thrilled to introduce to you a fantastic residence located in the heart of France — a perfect story awaiting your touch.
Nestled in the serene yet lively Limousin region, within the captivating village of Rancon, this enticing house invites you to explore a slice of French countryside charm. Located in Haute-Vienne, the authenticity of this home stands with its roots deep in the enchanting Gartempe Valley, positioned comfortably between the charming little towns of Chateauponsac and Bellac.
As foreign buyers, you might be particularly curious about the surroundings of this delightful location. Rancon is more than just a village; it's a living postcard. It offers a perfect blend of tranquility and the vibrant embrace of a tight-knit community. Living here, you'll find yourself enveloped by an area rich in history and culture, with picturesque landscapes as far as the eye can see. Imagine starting your weekends exploring vibrant markets, sipping French coffee in quaint cafes, or trekking along the serene riverbanks. The climate in this region is mild, with pleasant summers fashioned for outdoor enjoyment and cozy winters perfect for curling up indoors.
The property itself is beckoning with untapped potential and is eager to start a new chapter. With about 100 square meters of space, this house currently has 4 comfortable bedrooms that can easily accommodate a growing family or serve as a haven for entertaining guests from afar. It’s quite the fixer-upper in terms of style, waiting for your personal vision and just a sprinkle of modern refreshment to turn it into a dream home.
Let's dive deeper into this residence's features:
- 4 spacious bedrooms ready for new imaginations
- Large kitchen-dining area, great for family meals or gatherings
- Cozy lounge ideal for relaxing after a day's adventure
- A handy garage and boiler room offering ample storage
- Summer kitchen, perfect for hosting friends or family
- Double glazing windows for warmth and noise reduction
- Electric shutters for that extra peace of mind
- Reliable mains drainage for convenience
- Private terrace garden, a sunlit retreat
- Additional garden with fruit trees and space for a veggie patch
- Attic space full of potential — think studio, game room, or office
- Recently updated electricals, ensuring safety
A significant advantage of this property is its condition — it's in good shape, suitable to move in right away while offering you the canvas to imprint your style meticulously over time. Imagine weekends launching into minor makeover projects, all while paralleling your discovery of the local life.
Living here in Rancon replaces the noise of city life with a peaceful ambiance. The surroundings beckon for leisure strolling and vibrant village intercourses. As an ex-pat or an overseas buyer, you'll find reassurance knowing there's a community ready to welcome outsiders and vibrant activities to plug into throughout the year.
With an asking price of 99,000 euros, this property provides invaluable opportunity and investment within France's picturesque landscapes. The nearby locales extend variety, with tourism potentials, artisanal crafts, and leisurely activities.
As a global agent frequently juggling interests worldwide, nothing excites me more than connecting people to homes that tell stories of their humor and warmth over the years. And this house, my dear friend, has an echoing whisper of being loved once more.
If you hope to embark on a journey embracing village life along with easeful French living, time spent in Rancon might just reveal itself as your next home. I heartily extend this opportunity for you to immerse yourself into this property puzzle and piece together a life painted with French hues.
Details
- Amount of bedrooms
- 4
- Size
- 100m²
- Price per m²
- €990
- Garden size
- 0m²
- Has Garden
- Yes
- Has Parking
- No
- Has Basement
- No
- Condition
- good
- Amount of Bathrooms
- 0
- Has swimming pool
- No
- Property type
- House
- Energy label
Unknown
Images



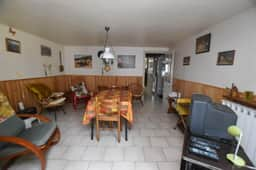
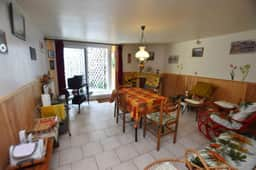
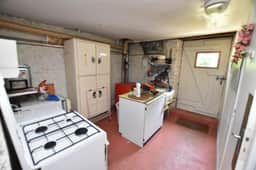
Sign up to access location details
