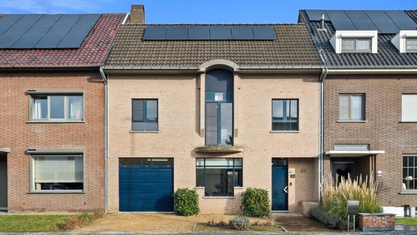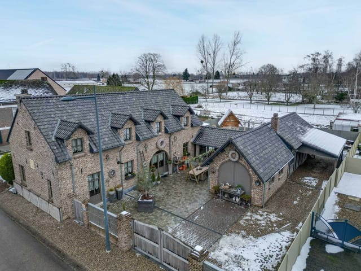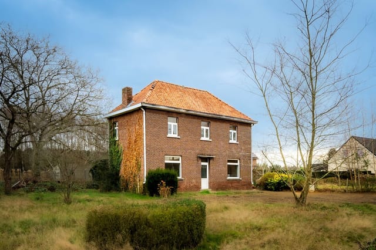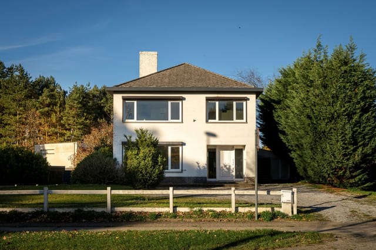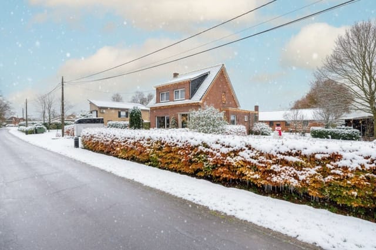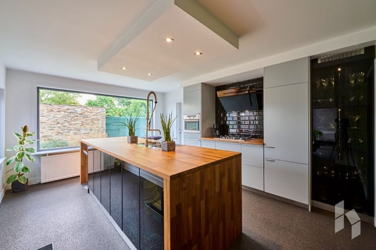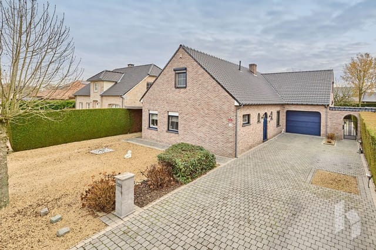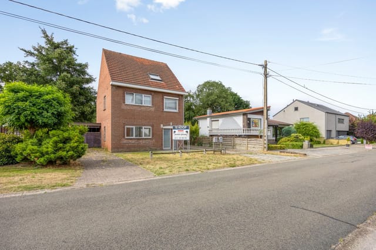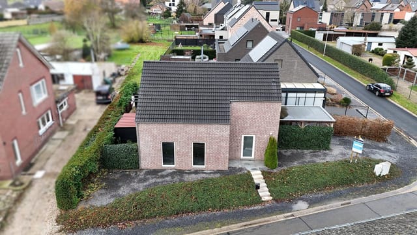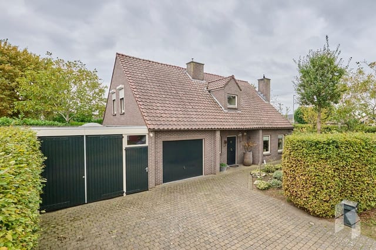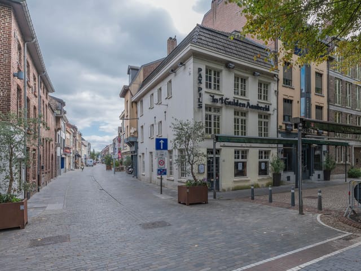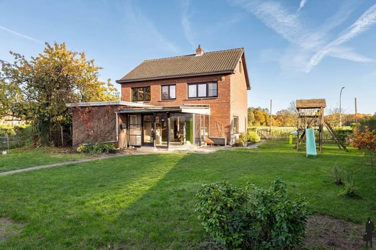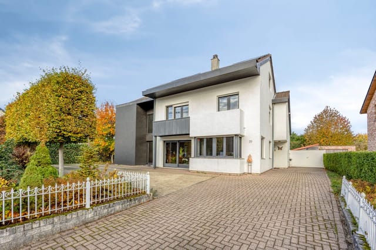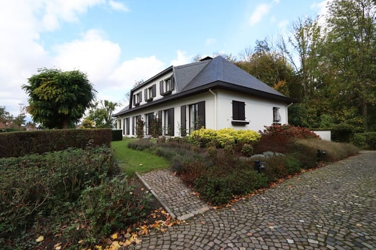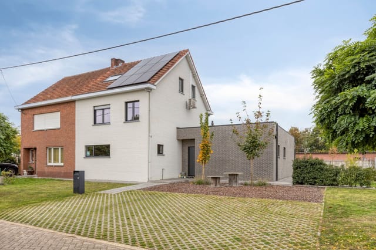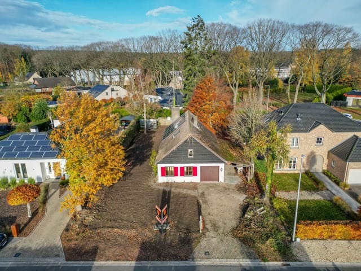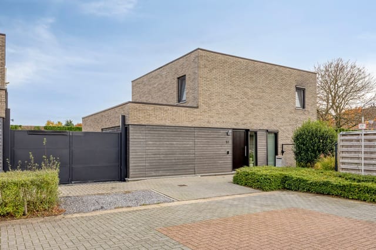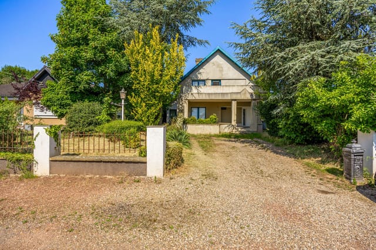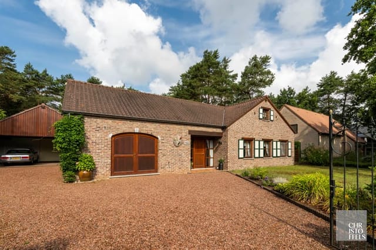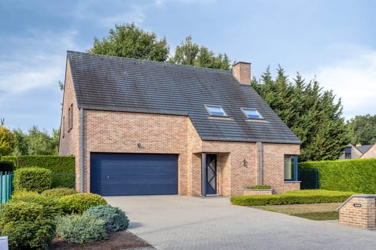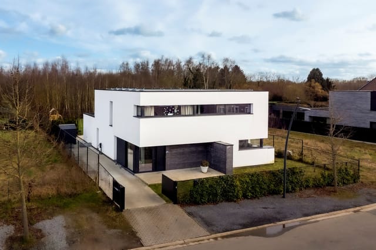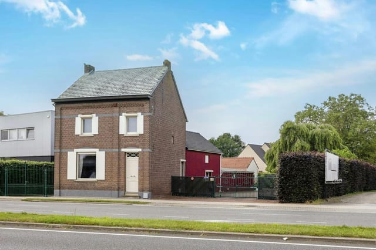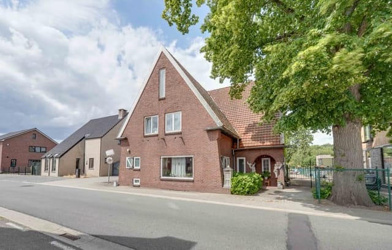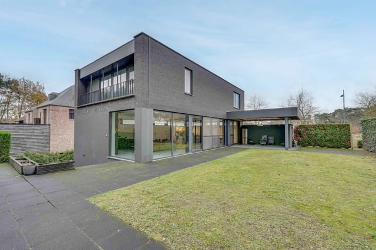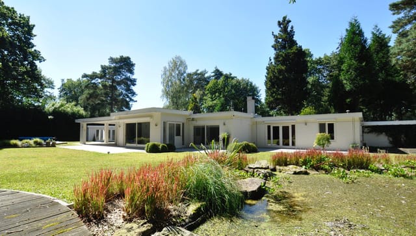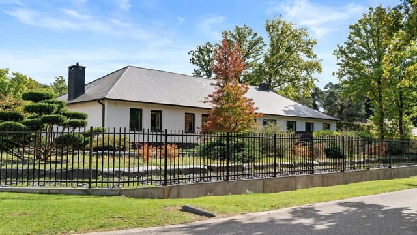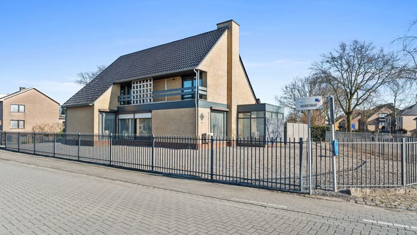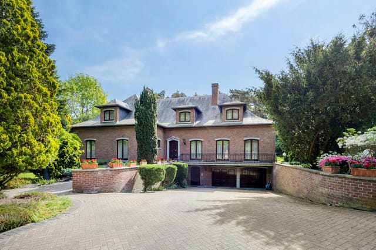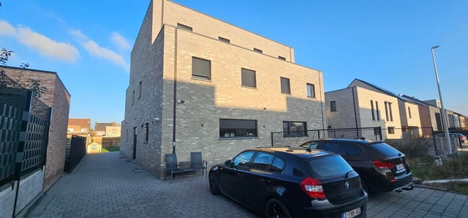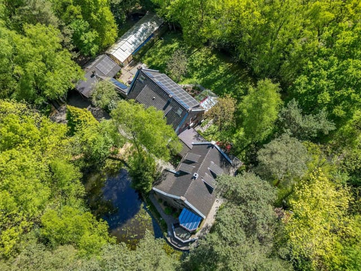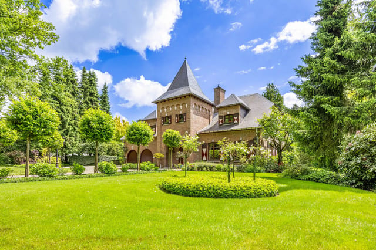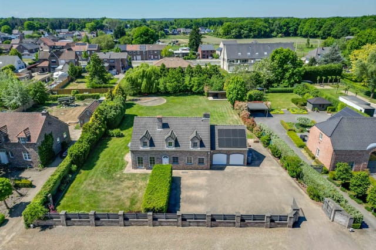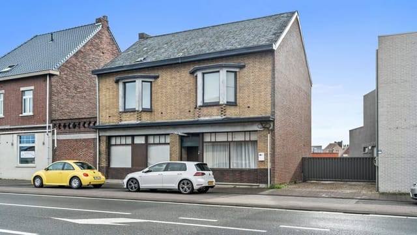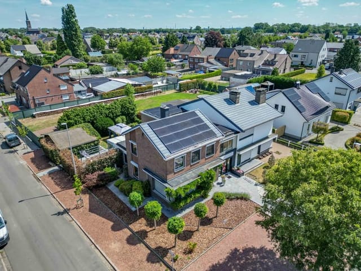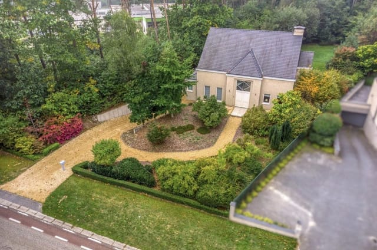3-Bedroom Home with Expansive Garden in Tranquil Maasmechelen, Belgium
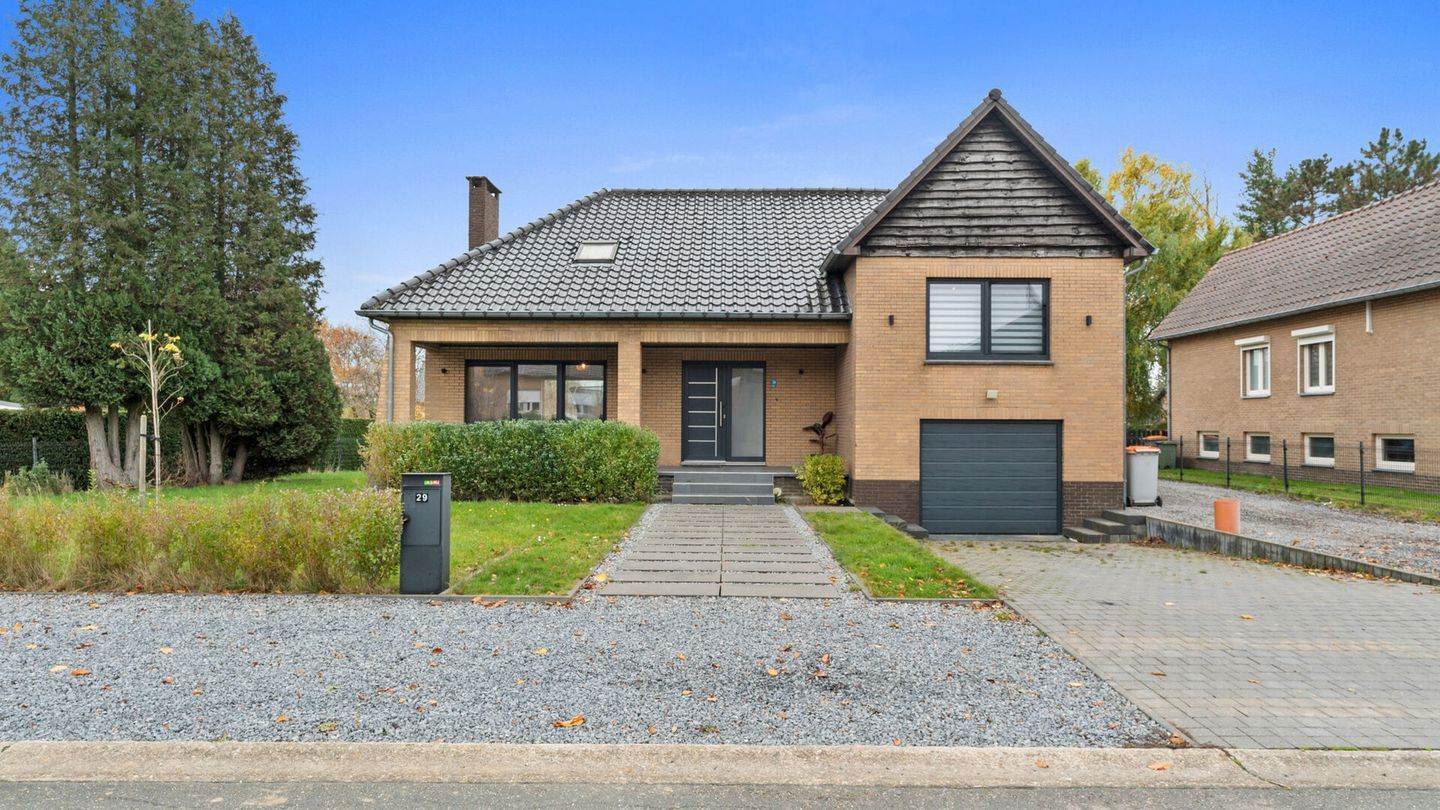
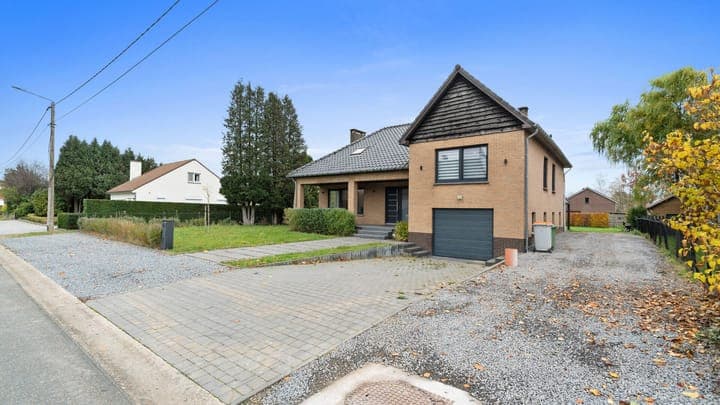
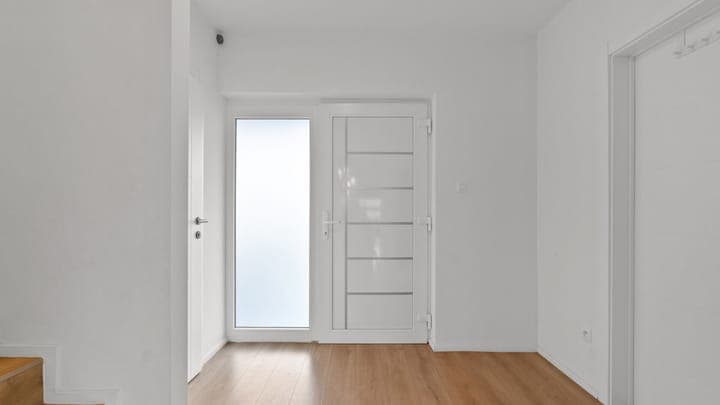
Kievitstraat 29, 3630 Maasmechelen, Belgium, Maasmechelen (Belgium)
3 Bedrooms · 1 Bathrooms · 175m² Floor area
€425,000
House
No parking
3 Bedrooms
1 Bathrooms
175m²
Garden
No pool
Not furnished
Description
A Gateway to Tranquility and Modern Living in Maasmechelen
Imagine waking up to the gentle rustle of leaves and the soft chirping of birds in the serene district of Opgrimbie, Maasmechelen. This is not just a house; it's a sanctuary where modern comforts meet the timeless allure of nature. Nestled at Kievitstraat 29, this 3-bedroom home offers a harmonious blend of contemporary living and outdoor bliss, making it an ideal vacation or second home for those seeking peace and rejuvenation.
A Home That Welcomes You with Open Arms
Step inside to discover a bright, open-plan living area that exudes warmth and hospitality. Sunlight streams through large windows, illuminating the seamless flow between the living room, dining space, and kitchen. This is a space designed for connection—whether you're hosting a lively dinner party or enjoying a quiet evening with family. The modern kitchen, equipped with high-quality appliances and ample storage, invites culinary creativity and shared meals.
Bedrooms Designed for Rest and Relaxation
The home features three thoughtfully designed bedrooms, each offering a personal retreat. The master bedroom is a spacious haven, perfect for unwinding after a day of exploring the local countryside. The additional bedrooms provide versatile spaces for children, guests, or a home office, ensuring comfort and functionality for all.
A Garden Oasis for Every Season
Venture outside to the expansive garden, a true highlight of this property. Envision summer afternoons spent lounging under the sun, hosting barbecues with friends, or cultivating a vibrant garden. The front and back yards offer endless possibilities for outdoor enjoyment, from creating a play area for children to finding your own quiet corner for reflection.
Embrace the Local Lifestyle
Living in Opgrimbie means embracing a lifestyle rich in natural beauty and cultural experiences. The nearby Maas River and nature reserves provide ample opportunities for walking, cycling, and outdoor adventures. For those who appreciate culture and history, the towns of Maaseik and Bree, along with the vibrant city of Maastricht, are just a short drive away, offering museums, galleries, and a lively arts scene.
Culinary Delights and Daily Conveniences
Gastronomy enthusiasts will delight in the local dining scene, with options ranging from cozy brasseries to fine dining establishments serving regional specialties. Daily necessities are conveniently within reach, with shops, schools, and essential services located nearby, making life in Opgrimbie both practical and pleasurable.
A Sound Investment in Quality and Comfort
This home is not only a place to live but a wise investment. The 2020 renovation ensures it meets contemporary standards for comfort and energy efficiency, with an energy performance of 189 kWh/m² per year (energy label B). The property is free of asbestos and fully compliant with electrical regulations, offering peace of mind for future residents.
Key Features:
- 3 spacious bedrooms
- Open-plan living and dining area
- Modern kitchen with high-quality appliances
- Expansive front and back gardens
- Integrated garage with secure parking
- Energy-efficient with a B energy label
- Located in a tranquil, green district
- Close to nature reserves and the Maas River
- Easy access to cultural and recreational activities
- Proximity to shops, schools, and essential services
Your Invitation to a New Chapter
This property is more than just a home; it's an invitation to a lifestyle of comfort, tranquility, and adventure. Whether you're seeking a vacation retreat or a second home, this Maasmechelen gem offers the perfect blend of modern living and natural beauty. Don't miss the opportunity to make this sanctuary your own. Contact us today to arrange a viewing and take the first step towards your new European getaway.
Details
- Amount of bedrooms
- 3
- Size
- 175m²
- Price per m²
- €2,429
- Garden size
- 923m²
- Has Garden
- Yes
- Has Parking
- No
- Has Basement
- No
- Condition
- good
- Amount of Bathrooms
- 1
- Has swimming pool
- No
- Property type
- House
- Energy label
Unknown
Images



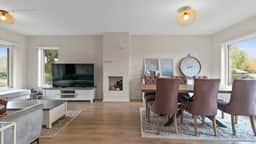
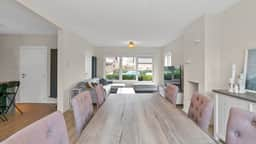
Sign up to access location details
