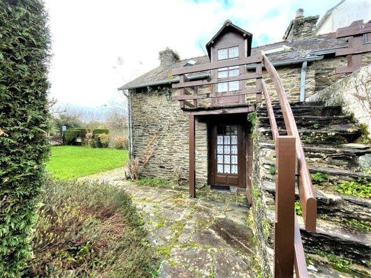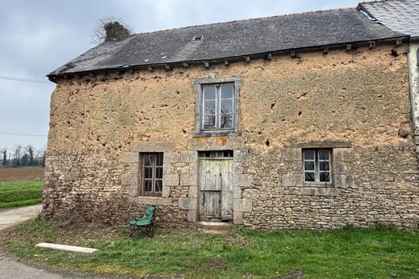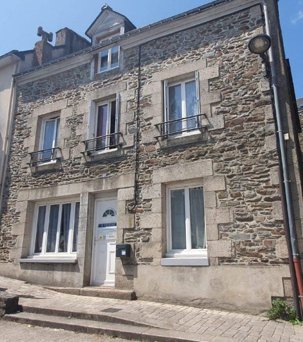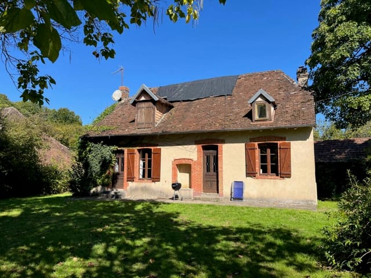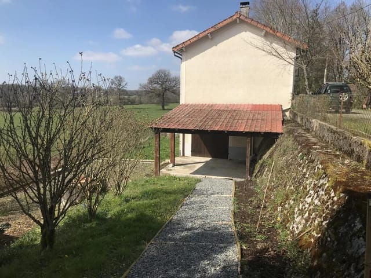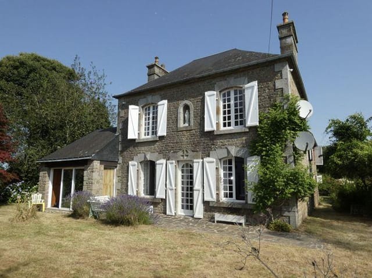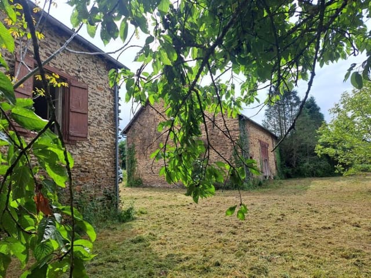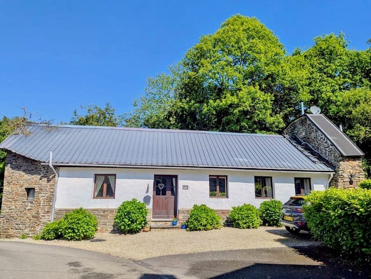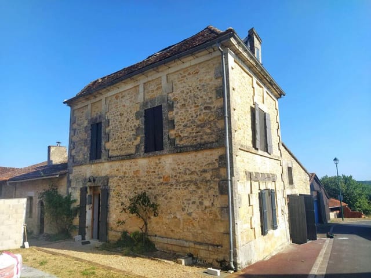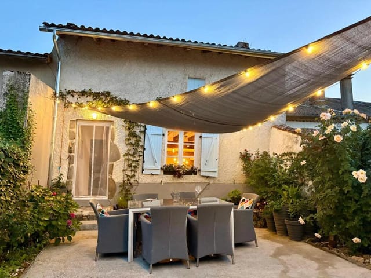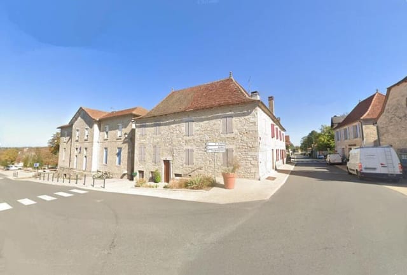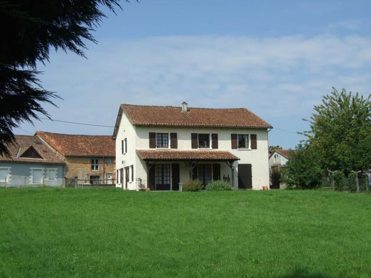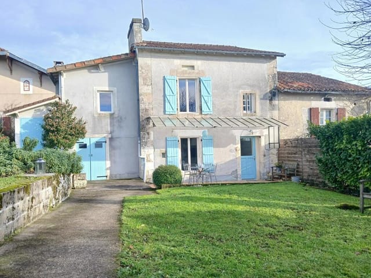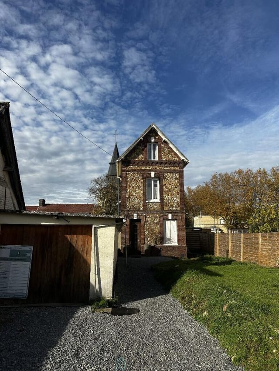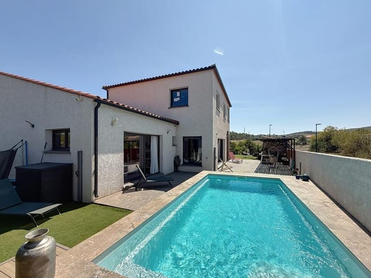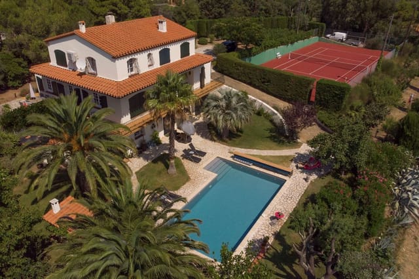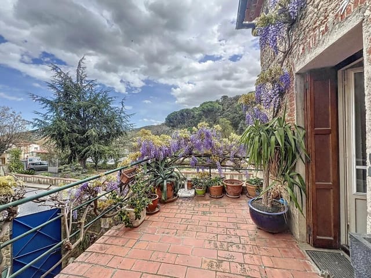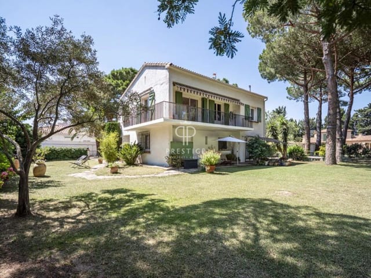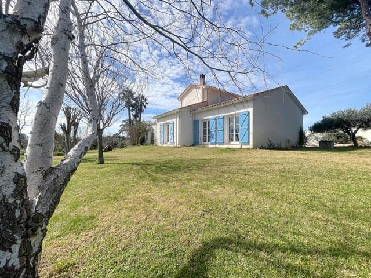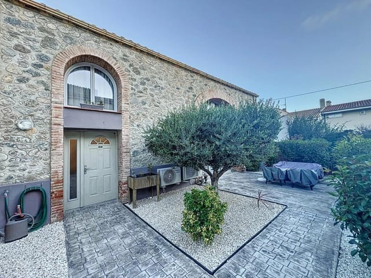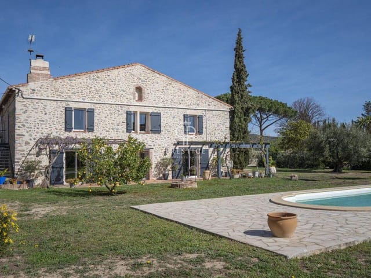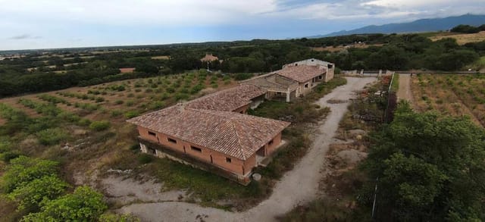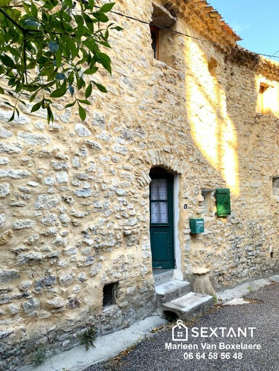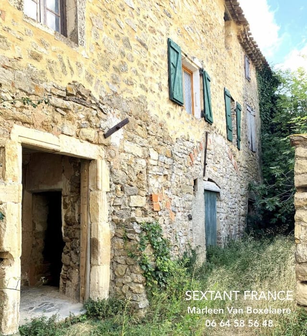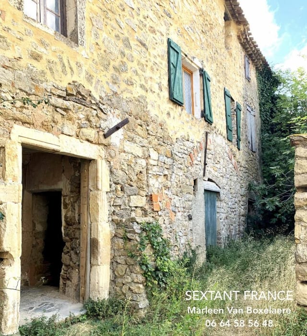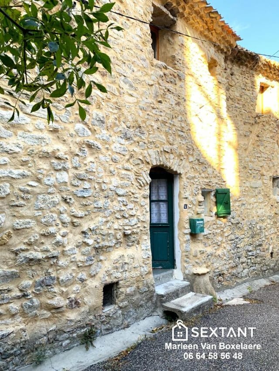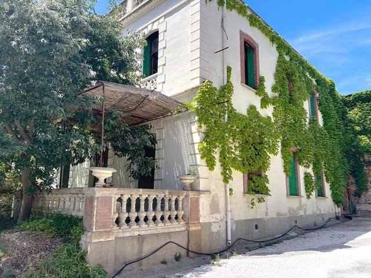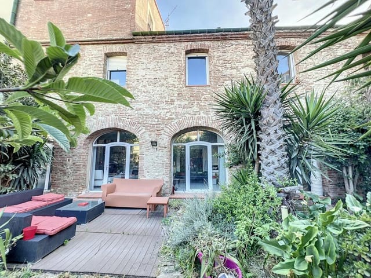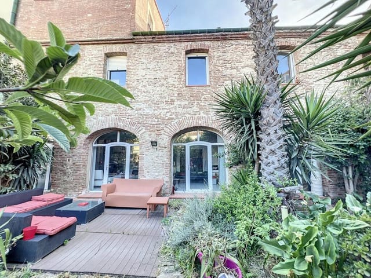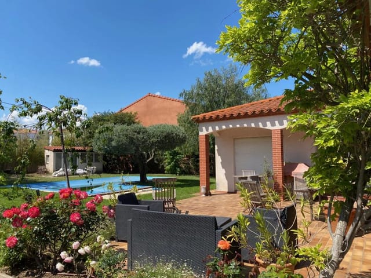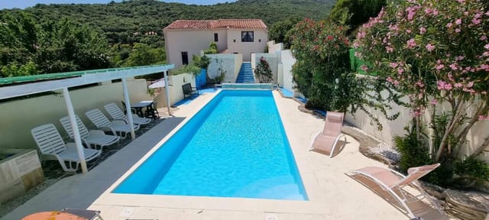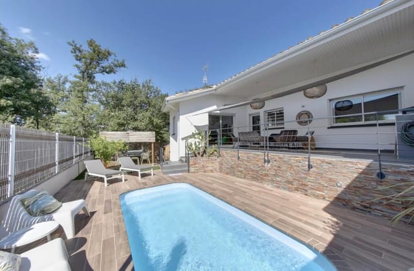3-Bed Stone Home with Mountain Views in Tautavel, France - Renovation Potential Awaits Your Vision!
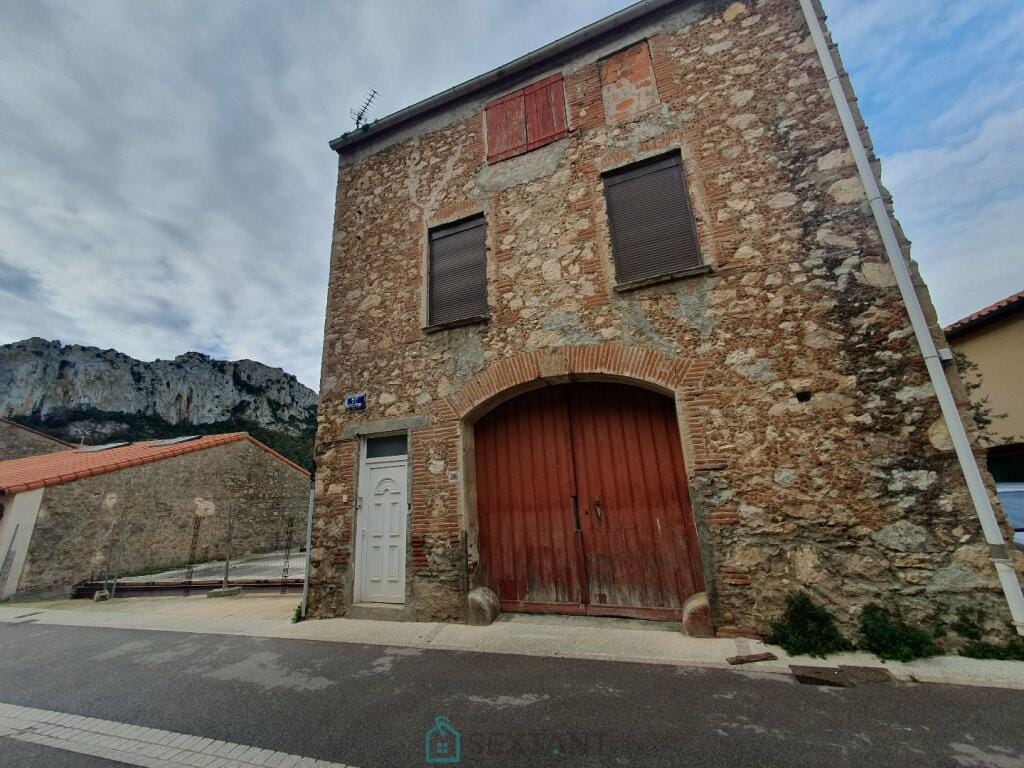
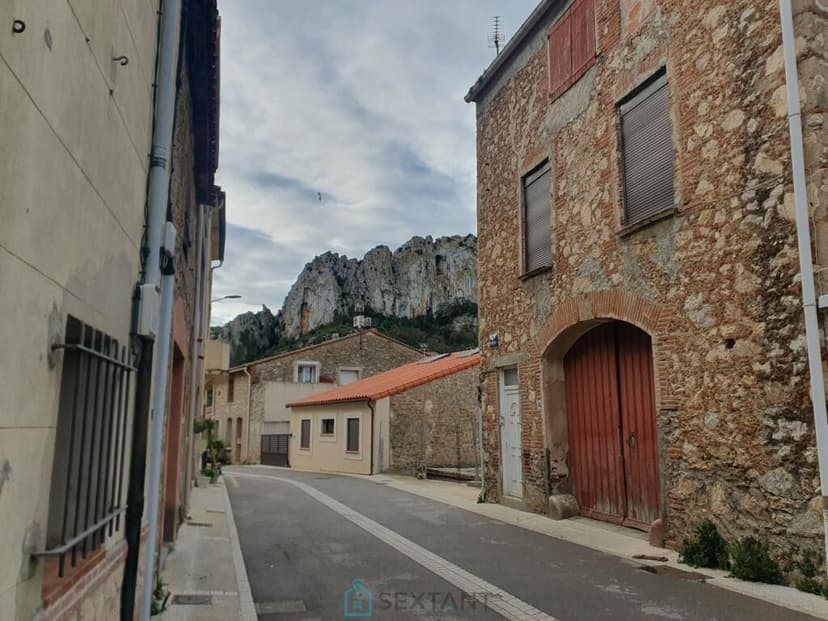
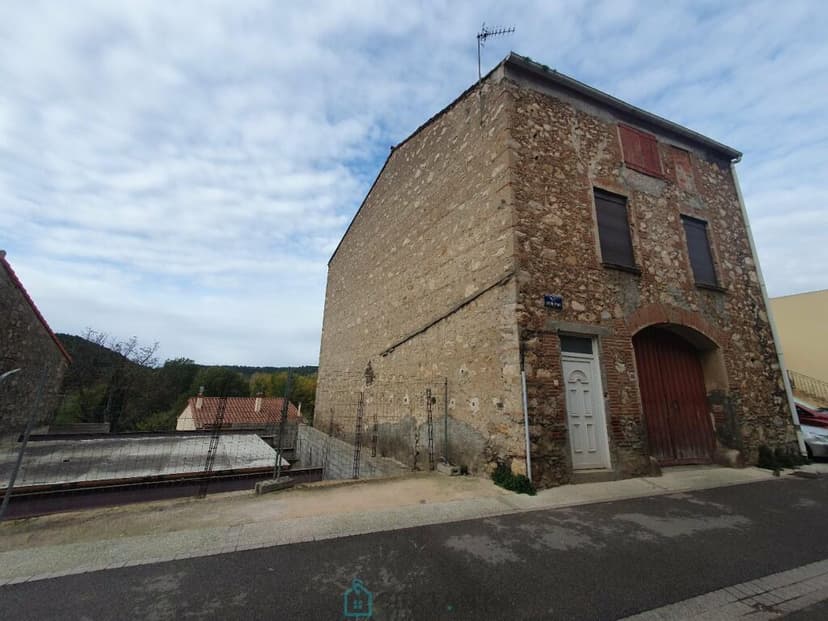
Languedoc-Roussillon, Pyrénées-Orientales, Tautavel, France, Tautavel (France)
3 Bedrooms · 0 Bathrooms · 194m² Floor area
€64,000
House
No parking
3 Bedrooms
0 Bathrooms
194m²
No garden
No pool
Not furnished
Description
Welcome to a corner of the enchanting region of Languedoc-Roussillon, tucked within the Pyrénées-Orientales in the lovely village of Tautavel, France. A tranquil village blessed with stunning natural beauty and historical charm. Here stands a promising 194 square meter, 3-bedroom stone house waiting for its next chapter to unfold. As a seasoned real estate agent working with a global clientele, I understand the pull of a unique property like this, especially when situated in a culturally rich and picturesque locale such as Tautavel.
This house is indeed a diamond in the rough. It’s a spacious stone house that echoes stories of the past within its walls and offers a canvas for those seeking to create a home tailored to their tastes. Sitting on a generous plot, the house boasts incredible views of the surrounding mountains, a daily reminder of the stunning French countryside. With its stone facade and generous interiors, it’s a classic home that harks back to an era of craftsmanship – a perfect choice for those willing to invest some love and effort in a renovation project.
Let's break it down for you:
- Bedrooms: 3 well-sized rooms offering space for family or guests.
- Attic: A large attic of approximately 102.97m² – think of the possibilities! A master bedroom, a hobby room, or even a rental unit.
- Garage: Spacious 62.83m², ideal for parking or even transforming into a workshop for your DIY projects.
- Storeroom: Offers extra storage space, a handy addition for extra belongings or tools.
- Bathroom: Yes, it’s a blank canvas requiring a touch of modernization but perfect for designing your own personal spa-like retreat.
- Mountain Views: A daily dose of inspiration, perfect to gaze at and unwind.
- Renovation Potential: Plenty of it! Ideal for creating a modern haven while retaining the home's classic charm.
- Investment Opportunity: An enticing proposition for investors with potential for rapid appreciation in a sought-after location.
- Quiet Village Setting: Offers peace and tranquility, a perfect escape from busy urban life.
As someone exploring property options in this part of the world, you're not just buying a house, you're inheriting a piece of Tautavel's beautiful lifestyle. Living here means embracing the tranquility of village life, with a close-knit community and local traditions that warm the heart. Tautavel is famed not only for its picturesque vistas but also its rich history. Visit the nearby prehistoric museum, famous for the Tautavel Man, and immerse yourself in the narratives that shaped this region.
The local amenities are quite inviting too. Small local markets offer fresh produce and authentic French delicacies. The local vineyards are a must-visit, giving you a taste of the world-renowned wines that the region is famous for. If you enjoy outdoor activities, you'll be spoiled for choice; the hiking trails around the mountains offer both challenging treks and leisurely walks.
The climate here in Tautavel is typically Mediterranean, with hot, dry summers perfect for alfresco dining and mild winters. Imagine warm summer evenings spent outdoors, sipping on local wine and soaking in the view of the majestic mountains. Winters are cozy, ideal for taking advantage of the indoor spaces this property could easily be renovated to create.
Living in a house like this is a blend of old-world stone construction with potential for all the modern updates one could desire. With its towering potential, this property offers an opportunity to weave your story into the fabric of its walls, creating a personalized sanctuary for yourself or a unique investment opportunity.
Whether you're looking to move in for a tranquil life or ready to invest in this underpriced part of France, this house in Tautavel offers a gateway into a distinctive French living experience. Reach out today and let the potential of this property and this region inspire you!
Details
- Amount of bedrooms
- 3
- Size
- 194m²
- Price per m²
- €330
- Garden size
- 0m²
- Has Garden
- No
- Has Parking
- No
- Has Basement
- No
- Condition
- renovating
- Amount of Bathrooms
- 0
- Has swimming pool
- No
- Property type
- House
- Energy label
Unknown
Images



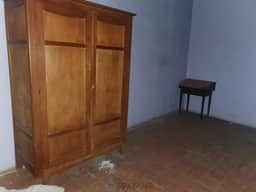
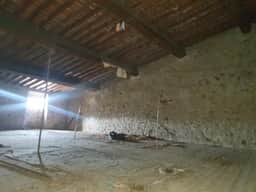
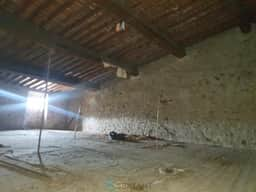
Sign up to access location details
