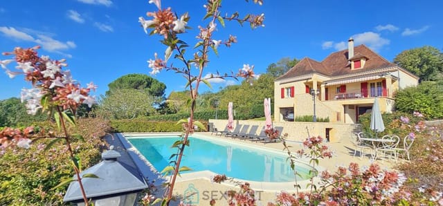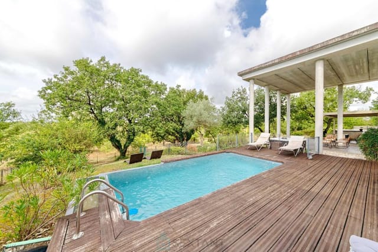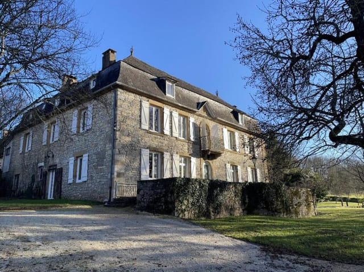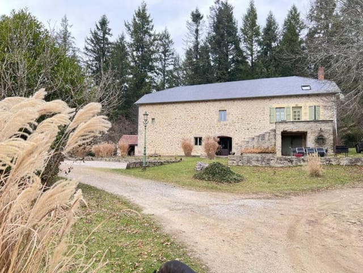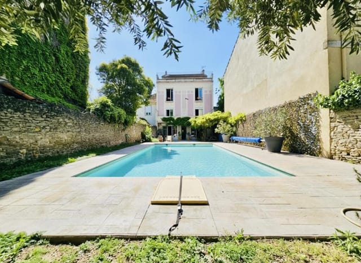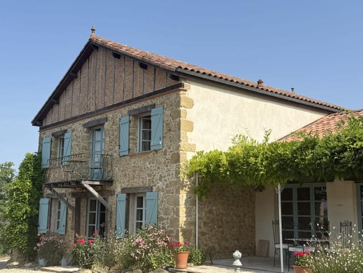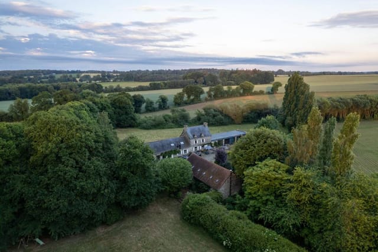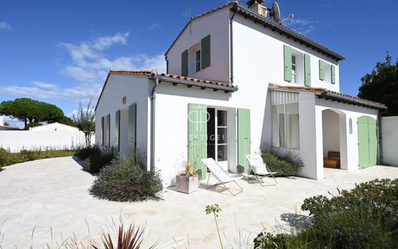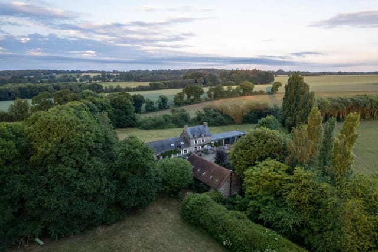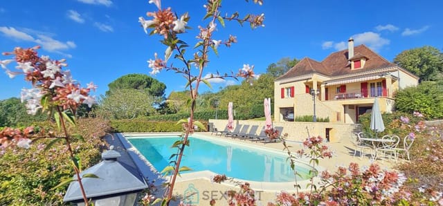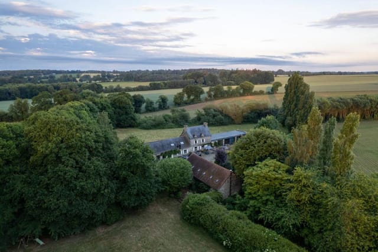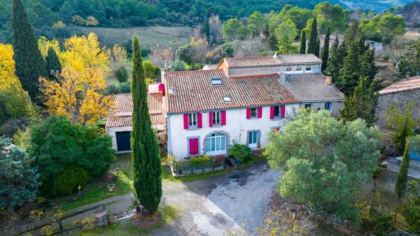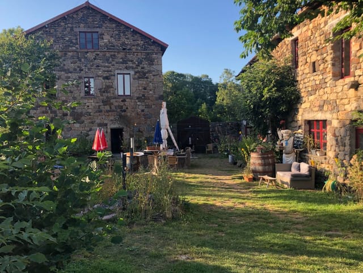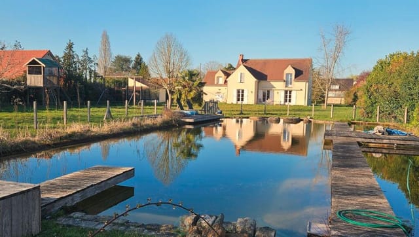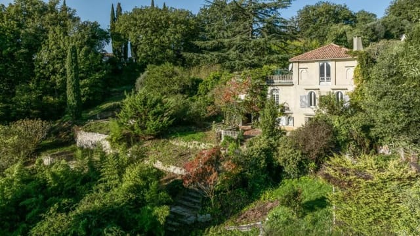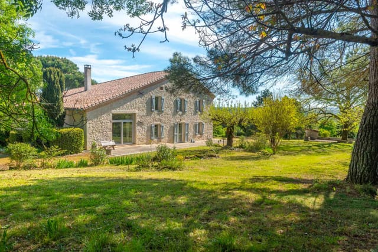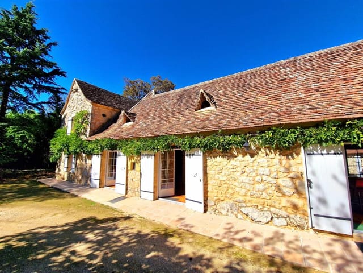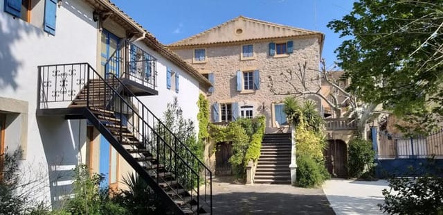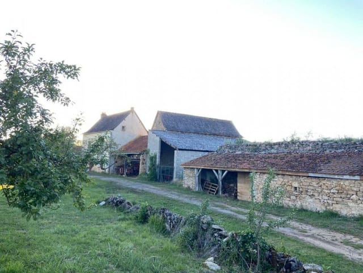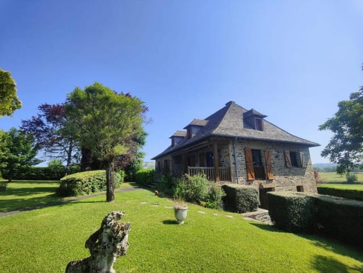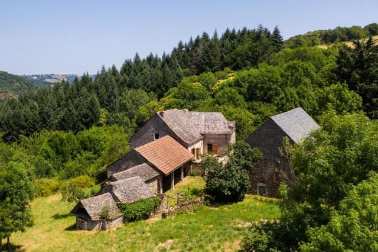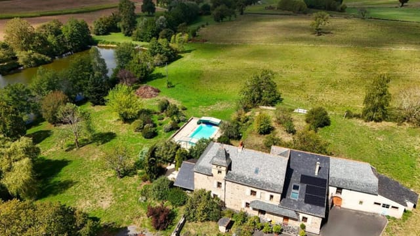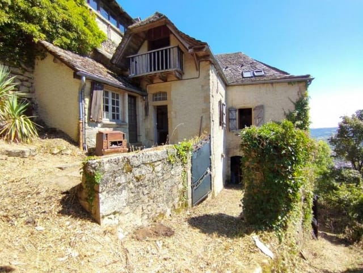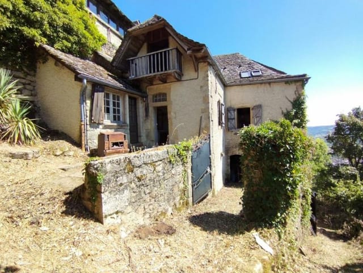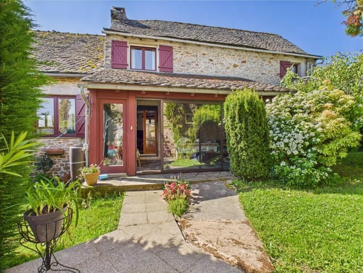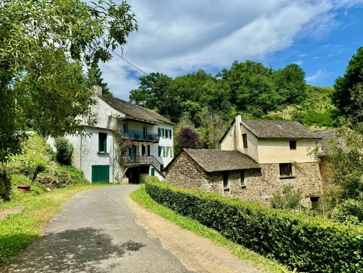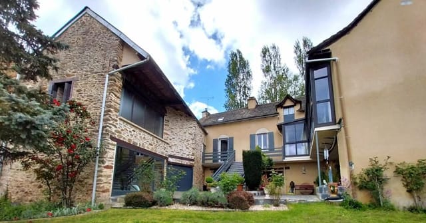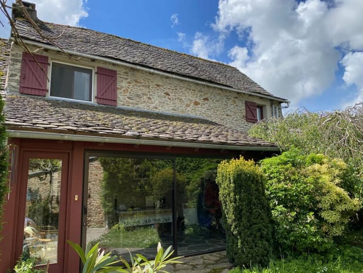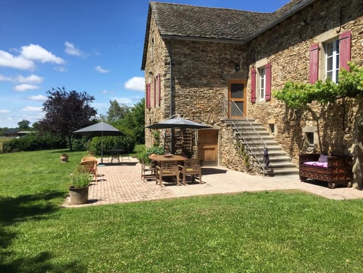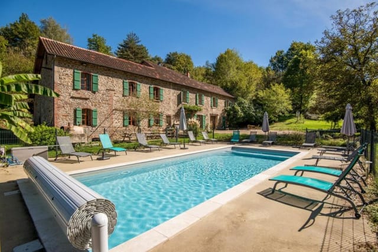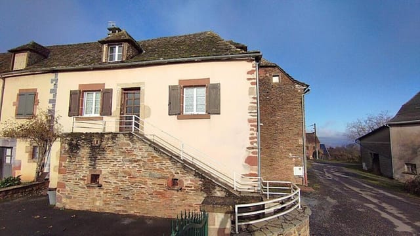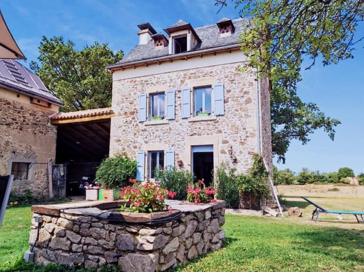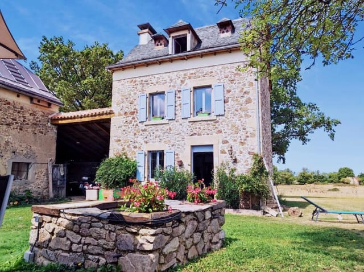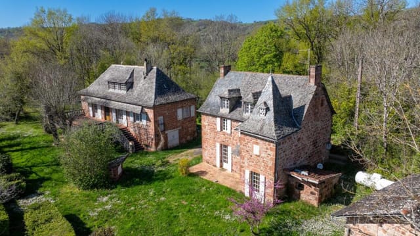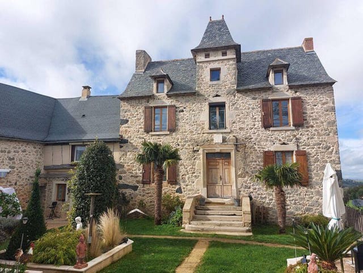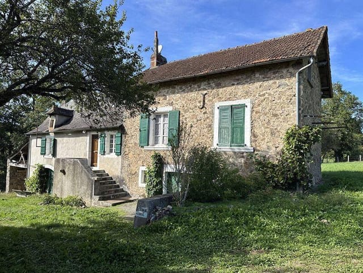18th-Century Mill House in Rignac with Hydro Power & 7 Hectares
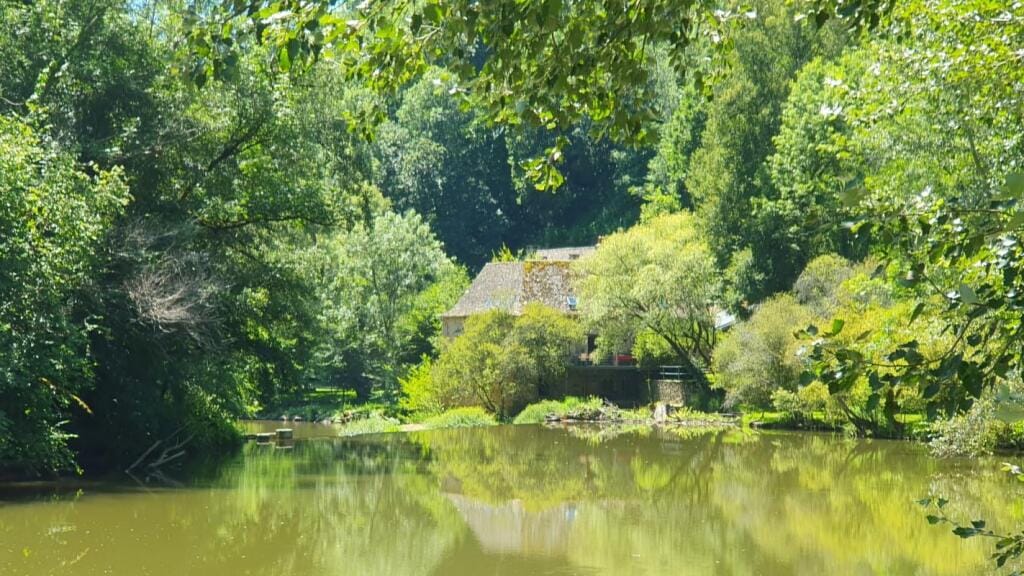
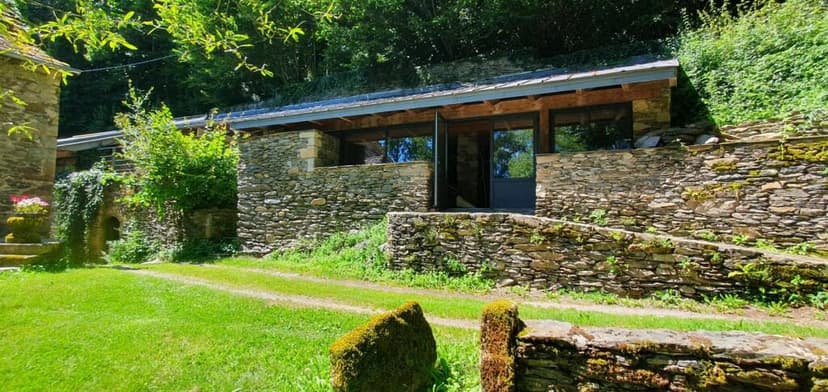
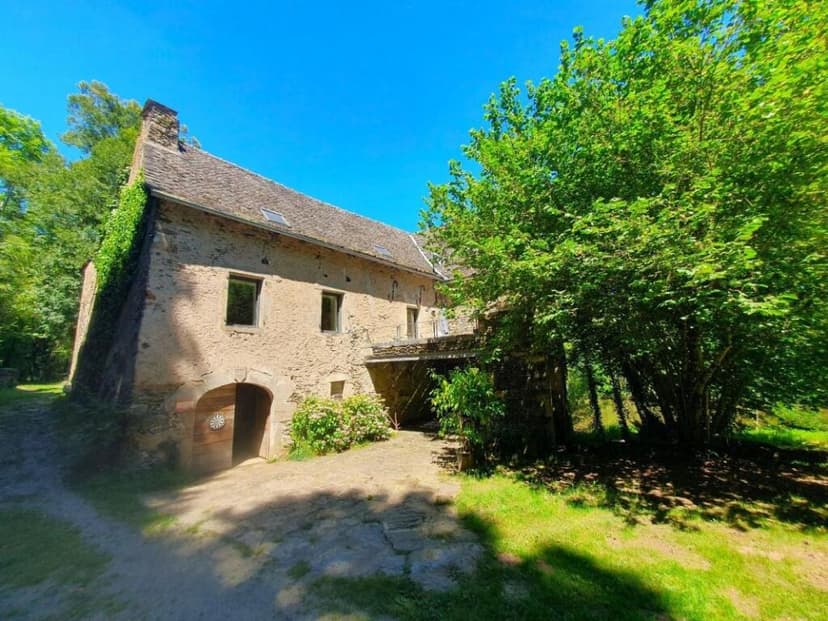
Midi-Pyrénées, Aveyron, Rignac, France, Rignac (France)
6 Bedrooms · 4 Bathrooms · 218m² Floor area
€698,000
House
No parking
6 Bedrooms
4 Bathrooms
218m²
Garden
Pool
Not furnished
Description
A Journey Back in Time: Experience the Enchantment of Rignac's Historic Mill House
Nestled at the end of a secluded, unmade road, this 18th-century mill house in Rignac, France, offers a unique blend of history, sustainability, and modern comfort. As you approach, the gentle murmur of the river and the rustling leaves of the surrounding woodland create a serene symphony, inviting you to step into a world where time seems to stand still.
A Living Legacy
This remarkable property, with its water rights, harnesses the power of nature to produce 18 kW of hydroelectric power, generating an annual return of €8,000 to €10,000. The mill has been meticulously renovated, preserving its artisanal and industrial heritage while incorporating quality materials and modern amenities. Imagine waking up in one of the six spacious bedrooms, sunlight filtering through the windows, and the promise of a day filled with exploration and relaxation.
Daily Rhythms and Seasonal Splendor
Life in this mill house is a tapestry of daily rhythms and seasonal changes. In the spring, the surrounding 7 hectares of land burst into a riot of colors, with wildflowers carpeting the meadows. Summer invites you to enjoy leisurely afternoons on the sandy beach by the river, or perhaps a picnic in the gazebo nestled in the woods. Autumn paints the landscape in hues of gold and crimson, perfect for long walks along the GR footpath that meanders through the property. Winter, with its crisp air, is the ideal time to gather around the bread oven, savoring the warmth and aroma of freshly baked bread.
A Culinary Haven
The heart of the home is its magnificent kitchen, where culinary adventures await. With local markets offering fresh produce, you can indulge in the rich flavors of Aveyron's cuisine. From hearty cassoulets to delicate pastries, every meal becomes a celebration of the region's gastronomic heritage.
Exploring the Locale
Rignac is a gateway to some of France's most enchanting destinations. Just a short drive away, the medieval village of Belcastel beckons with its cobbled streets and ancient architecture. Rodez, with its vibrant cultural scene, offers museums, galleries, and a lively market. For those seeking spiritual solace, the pilgrimage site of Conques is a must-visit, while Villefranche de Rouergue enchants with its historic charm.
Architectural Marvels and Modern Comforts
The mill house boasts two terraces, one facing north and the other south, providing panoramic views of the river and surrounding landscape. The ground floor features a large living room with a bar, dining area, and kitchen, perfect for entertaining. An ensuite bedroom, dressing room, and storage area complete this level. Upstairs, four additional bedrooms, including another ensuite, offer ample space for family and guests.
Investment Potential and Practical Considerations
This property is not just a home; it's an investment in a lifestyle. The outbuildings, including a semi-covered terrace and an annex suitable for a gîte, offer potential for rental income. The property's condition is excellent, with no major works required, and the slate roof has been recently redone. For international buyers, the legal and tax implications are straightforward, making this an attractive option for a second home or vacation property.
Key Features:
- 18th-century mill with hydroelectric power
- 6 bedrooms, 4 bathrooms
- 7 hectares of land with river access
- Two terraces with river views
- Magnificent kitchen and living spaces
- Outbuildings with rental potential
- Sandy beach and woodland areas
- Enclosed vegetable garden and greenhouse
- Proximity to cultural and historical sites
- Excellent condition with recent renovations
Embrace the Experience
Owning this mill house is an invitation to embrace a lifestyle that celebrates history, nature, and community. It's a place where every day is an opportunity to create memories, whether you're exploring the local culture, enjoying the tranquility of the river, or simply savoring the beauty of your surroundings.
Take the Next Step
If you're ready to make this enchanting property your own, contact us today to arrange a viewing. Discover the magic of Rignac and the timeless allure of this historic mill house. Your European getaway awaits.
Details
- Amount of bedrooms
- 6
- Size
- 218m²
- Price per m²
- €3,202
- Garden size
- 3290m²
- Has Garden
- Yes
- Has Parking
- No
- Has Basement
- Yes
- Condition
- good
- Amount of Bathrooms
- 4
- Has swimming pool
- Yes
- Property type
- House
- Energy label
Unknown
Images



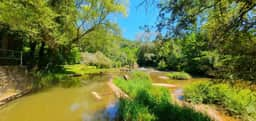
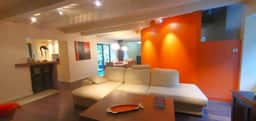
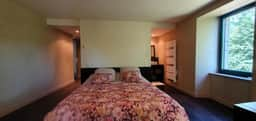
Sign up to access location details
