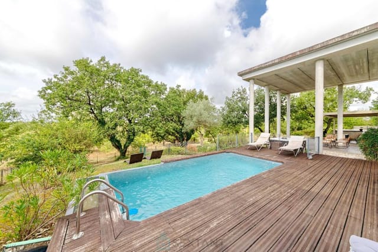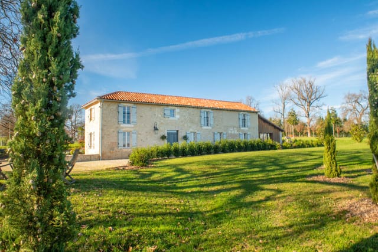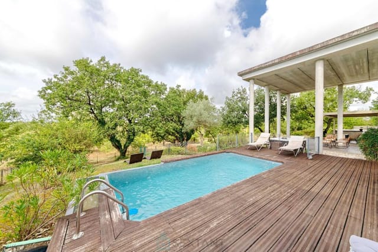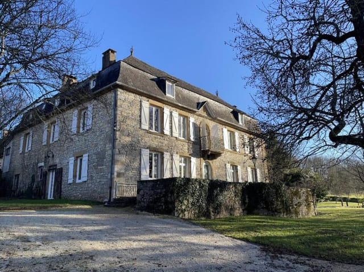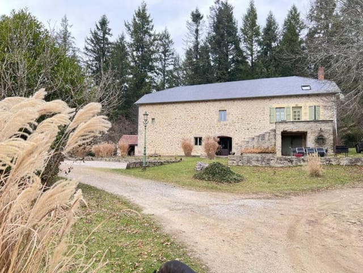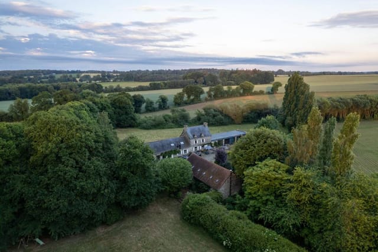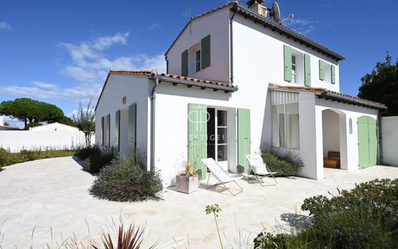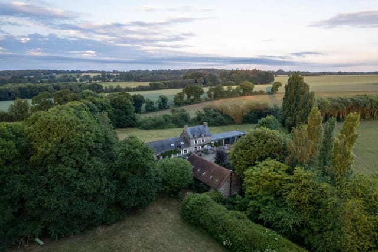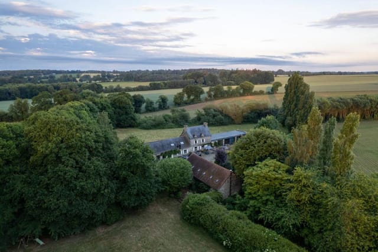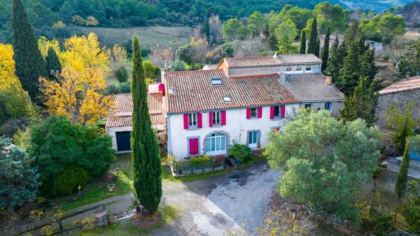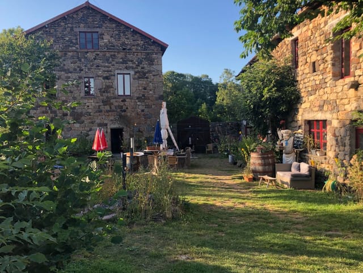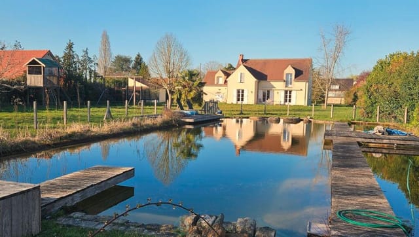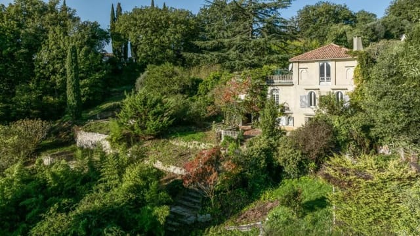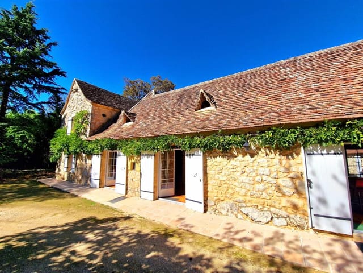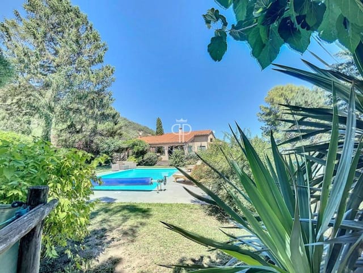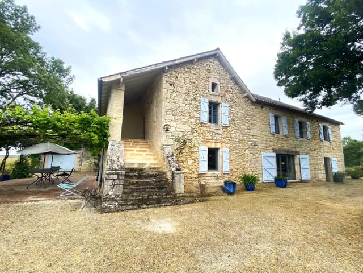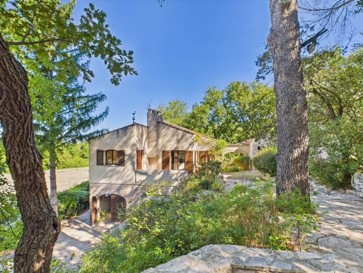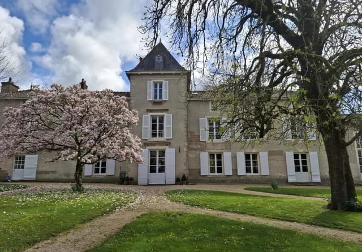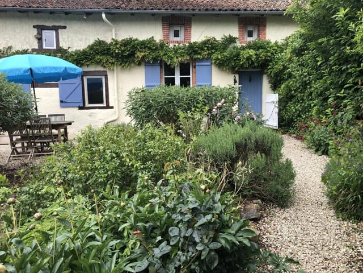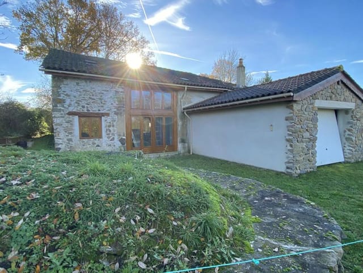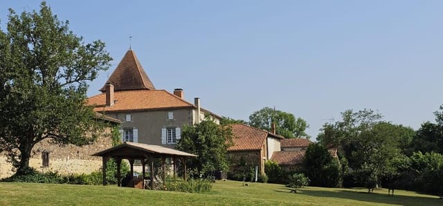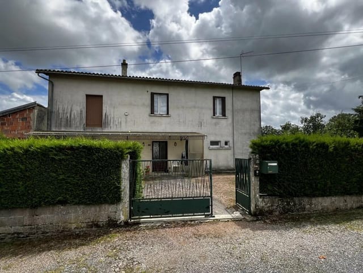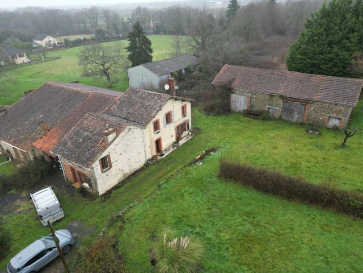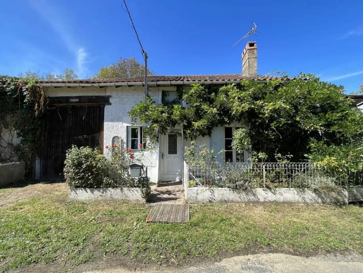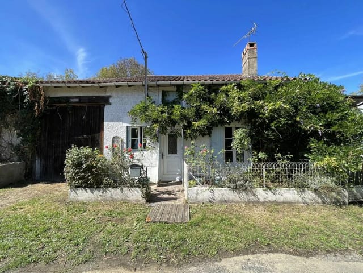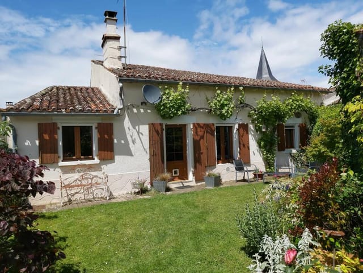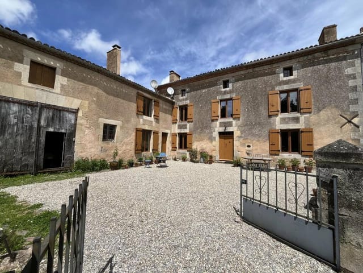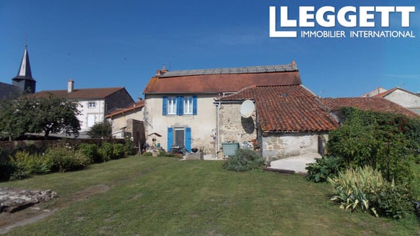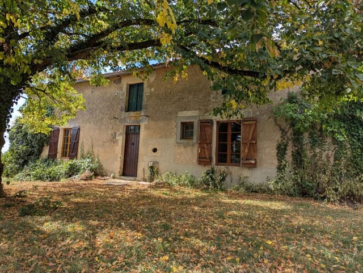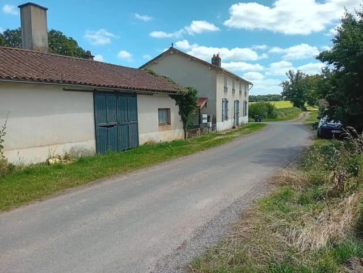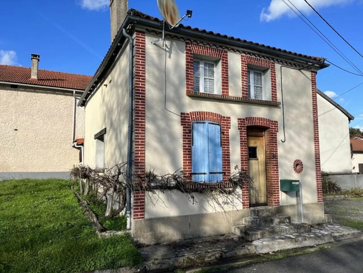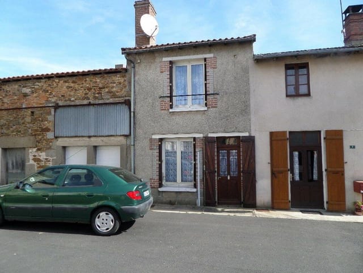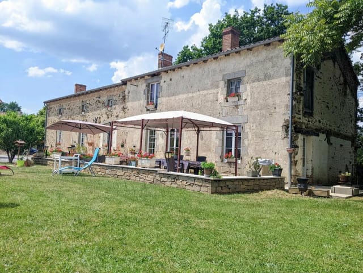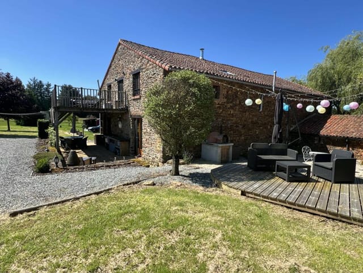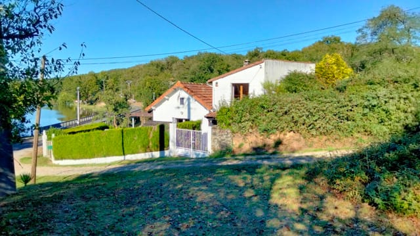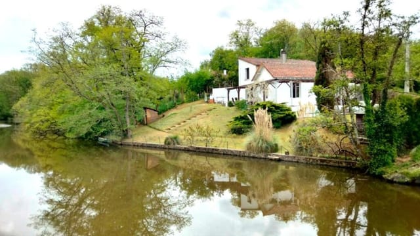18th Century Estate in Luchapt, France
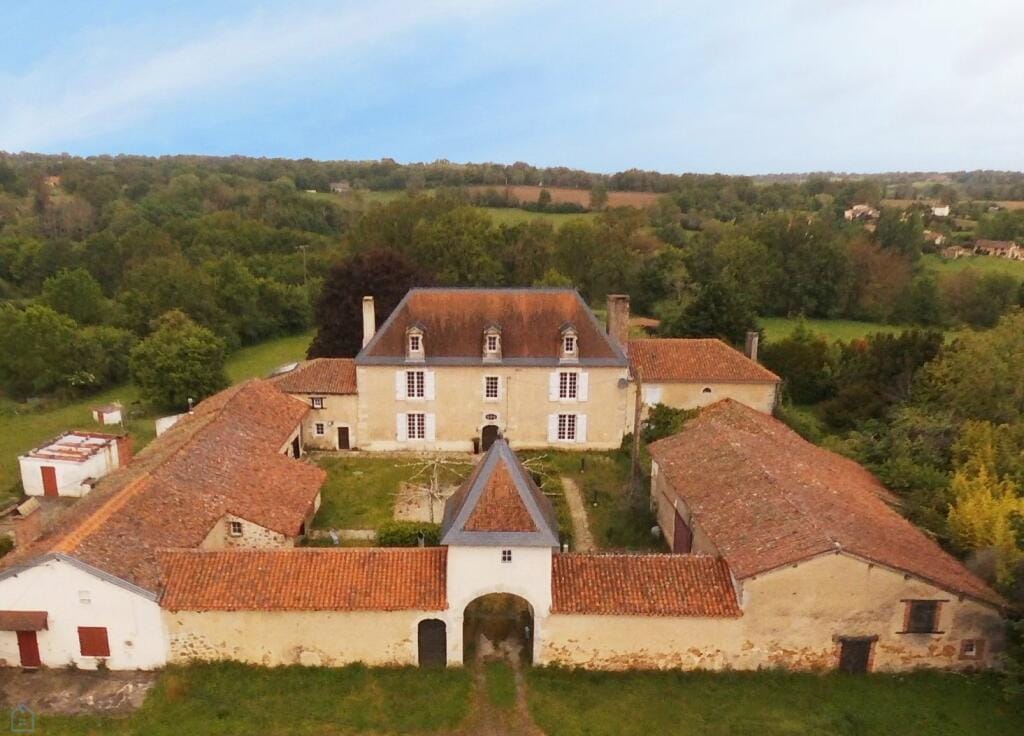
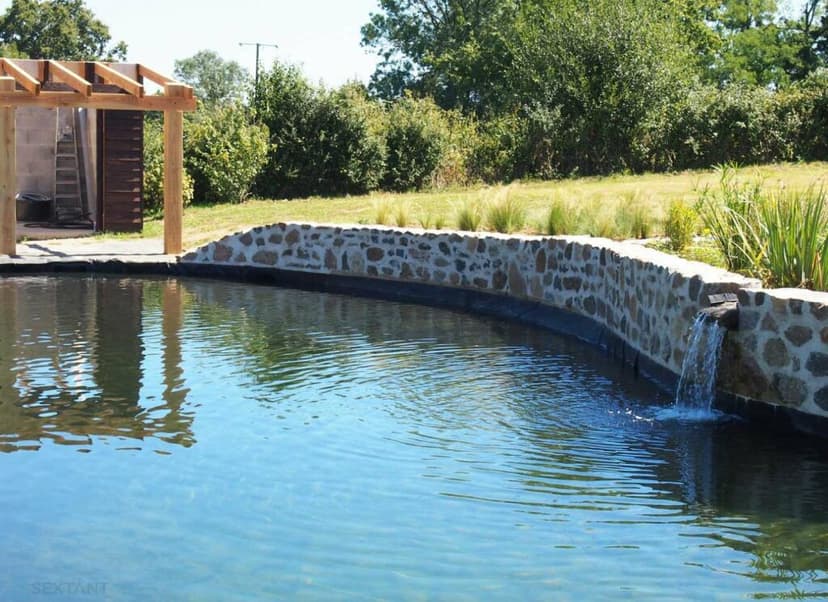
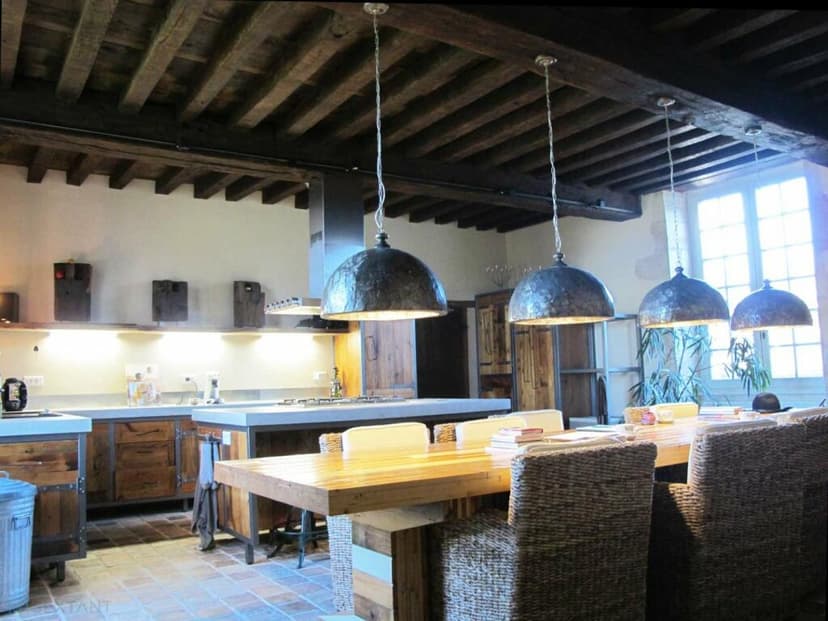
Poitou-Charentes, Vienne, Luchapt, France, Luchapt (France)
7 Bedrooms · 1 Bathrooms · 655m² Floor area
€759,000
House
No parking
7 Bedrooms
1 Bathrooms
655m²
Garden
Pool
Not furnished
Description
Settle down in the heart of the idyllic French countryside, in this sprawling, resplendent 18th-century property in the peaceful village of Luchapt, situated in the beautiful region of Poitou-Charentes, Vienne, France. Nestled amidst several hectares of verdant, picturesque landscapes, this historic estate offers an unparalleled living experience, merging the grandeur of the past with contemporary comfort, and holds a plethora of possibilities for personal or professional projects.
This master house, spanning a hefty 655 m² of living space, boasts seven rooms, each radiating a unique charm. Lending to the property's quaint appeal are the meticulously restored details such as terracotta tiles on the underfloor heating, period parquet floors, a carved wooden staircase, fireplaces, exotic wood joinery, high ceilings and double glazing. No expense has been spared in maintaining the building's original glory while infusing it with modern luxury - an ode to its construction in the year 1742.
Property features include:
- A lavish, fully-fitted 43 m² kitchen featuring a polished concrete worktop, wood and metal furniture, high-end appliances, and a central island.
- A sumptuous 35 m² travertine-tiled bathroom, complete with heated areas, jacuzzi and a mezzanine relaxation lounge housing a sauna and hammam for six individuals.
- Seven bedrooms, featuring a palatial 114 m² dormitory on the top floor.
This magnificent property also includes an independent apartment. This charming abode, accessible from the grand bathroom of the main house, encompasses a living room on the ground floor, complete with an open-plan kitchen and a cosy bedroom upstairs.
Simultaneously, the southwest "La Longere" houses two apartments, offering around 100 m² of living space. The northeast "Maison du Pignon", an extension of the master's house, provides another +/- 90 m² of living space on two levels. Although this part of the property requires a bit of sprucing up, it can be crafted into a homely abode.
Amenities provided with this property include:
- A 200 m² barn
- A 26 m² workshop
- A wooden storage room
- A lean-to measuring 45m²
- A summer kitchen complete with a gas barbecue and heated parasols.
- A beautiful courtyard
- Another barn located across the road
- An ample 8.7 ha outdoor space
Escaping to the outdoors, every property has its private, enclosed garden. The main house leads to the courtyard, boasting ambient social spaces, and a lovely garden offering sheer tranquility. This quiet corner houses a natural swimming pool, overlooking the serene Blourde valley.
Both apartments in "La Longere" have a west-facing garden, while the northeast house enjoys its own green space. Beyond these private spaces, the property fans into several hectares of meadows, perfect for animals.
Utilities include an standard individual sanitation system for the main house, gas central heating and a thermodynamic water heater linked to a boiler, supplemented with solar panels that provide hot water nine months a year. Water is supplied from both a well and the city to the main house.
Staying true to the French provincial lifestyle, the location is a comfortable ten-minute drive from the nearest shops. The TGV station in Bellac is within 20 minutes' reach. The property lies about an hour's drive from the three major cities of Poitiers, Limoges, and Angouleme.
Living in Luchapt promises a serene, rural lifestyle — cocooned by nature and steeped in history. Experience the best of France's four seasons here, with snow in the winter months and warm, balmy summers, making it the perfect paradise for those wanting to escape the hustle and bustle of city life.
Welcome to your French idyll. This spacious and historical property, located in a tranquil region, brimming with potential, awaits your vision and touch. Live your dream and be the creator of your own living paradise!
Details
- Amount of bedrooms
- 7
- Size
- 655m²
- Price per m²
- €1,159
- Garden size
- 8320m²
- Has Garden
- Yes
- Has Parking
- No
- Has Basement
- Yes
- Condition
- good
- Amount of Bathrooms
- 1
- Has swimming pool
- Yes
- Property type
- House
- Energy label
Unknown
Images



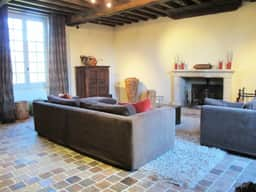
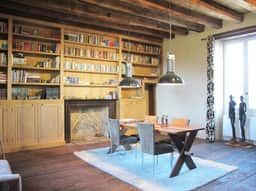
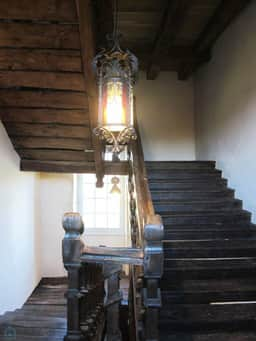
Sign up to access location details
