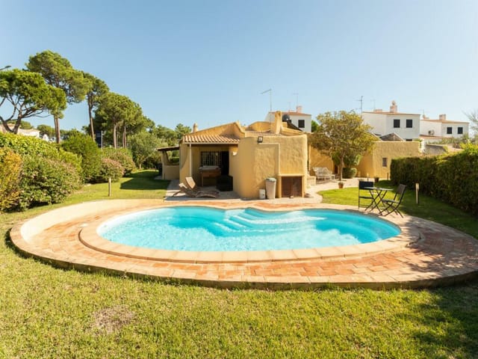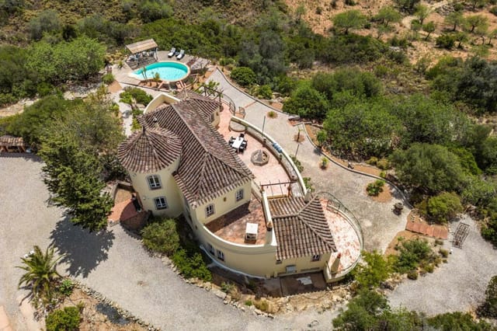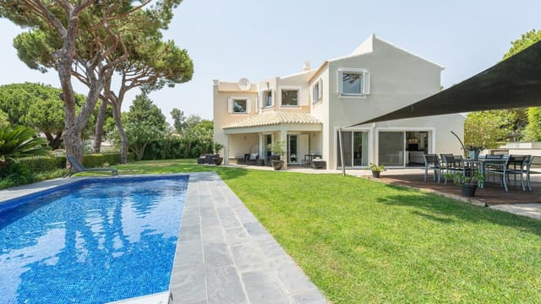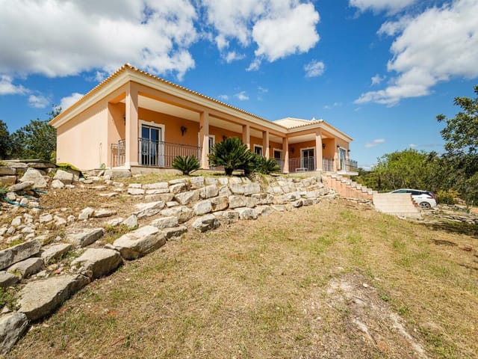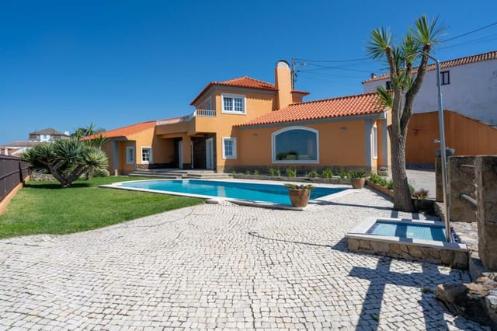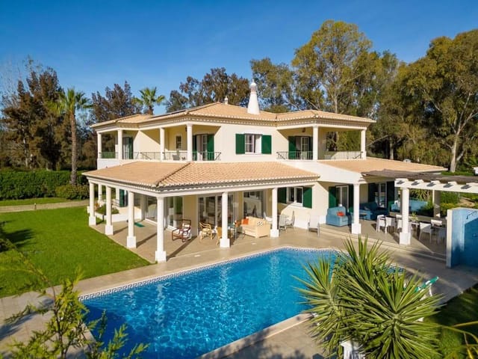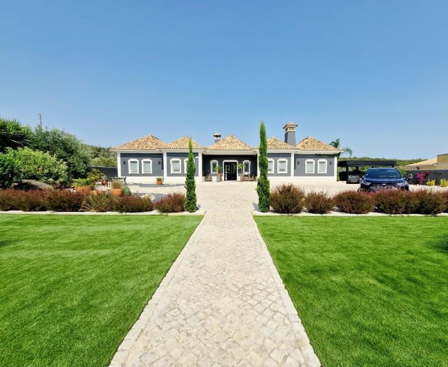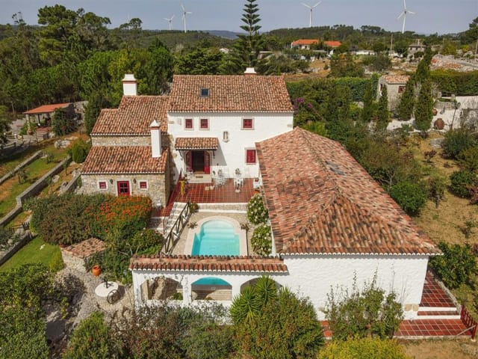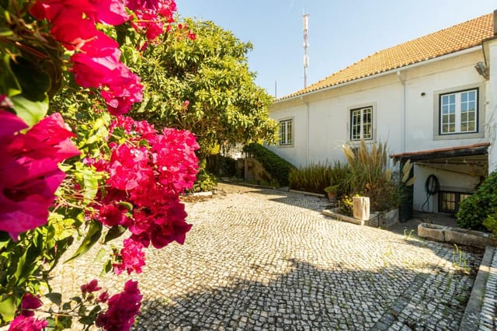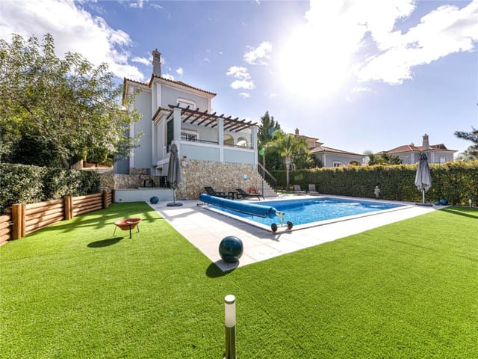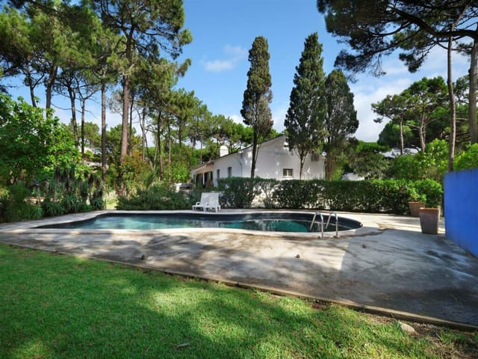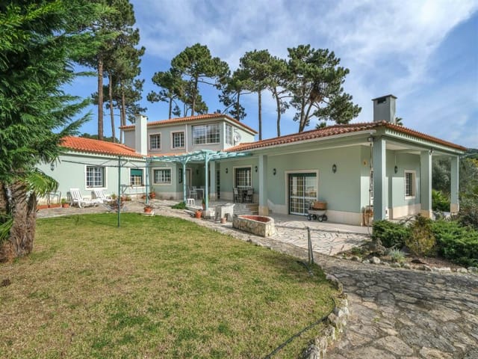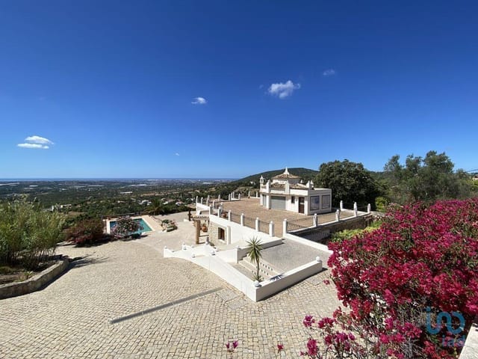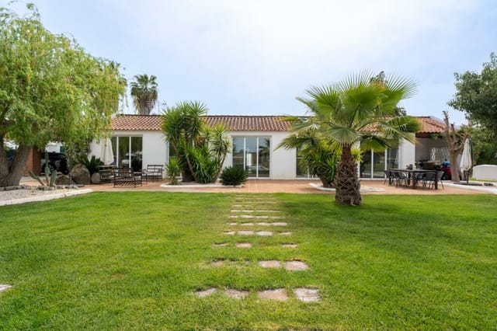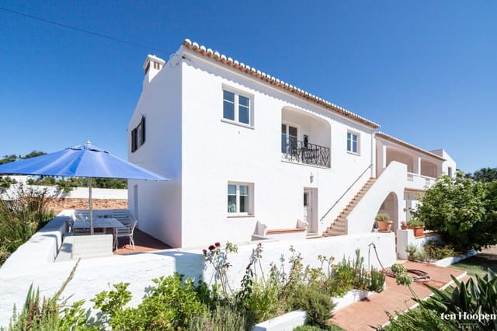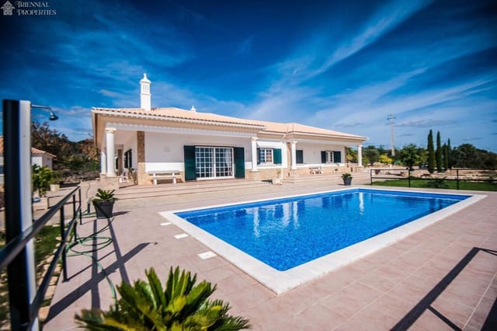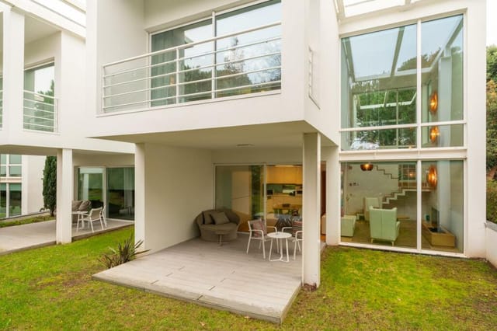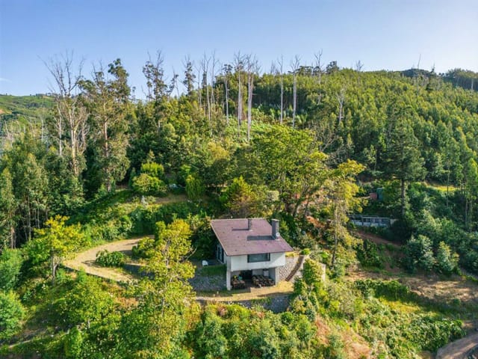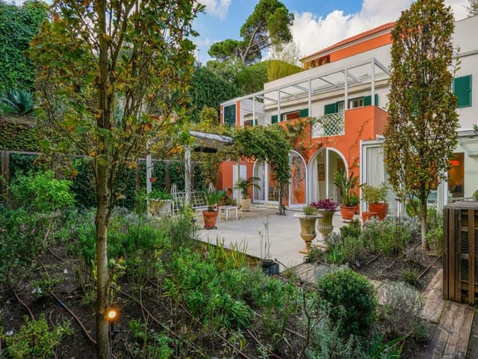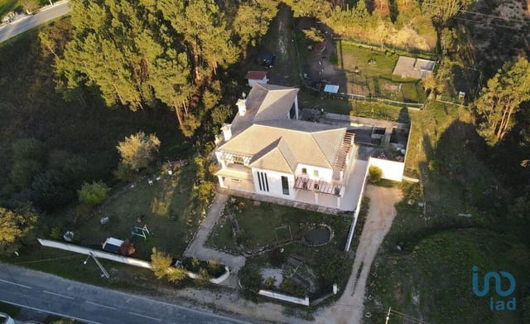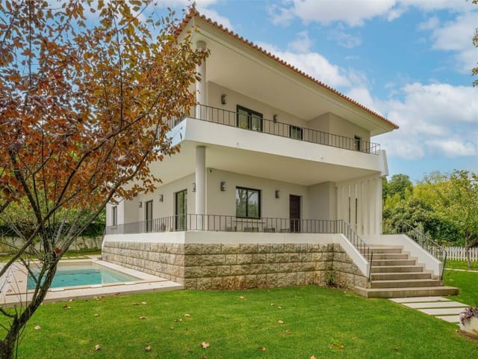Presenting for your consideration, an idyllic 3-bedroom farmhouse located in the tranquil region of Alto Alentejo, within the charming town of Reguengos de Monsaraz, Portugal. Surrounded by 4.35 hectares of lush land, this sizable property gives you a gross construction area of 472 square metres, with the promise of visual grandeur and a heart-warming sense of space in this appealing corner of Europe.
The main accommodation area is a spacious residence with a gross private area of 432 square metres. It houses four large rooms - perfect for use as entertainment or relaxation spaces such as a cinema or TV room. Complementing the tastefully designed suite are two other bedrooms and three bathrooms, along with two well-equipped kitchens. A large terrace offers an additional outdoor lounging space, affording you unwinding evenings under the stars.
Creating a cosy ambiance within, there is an attic encapsulating the terrace, fitted with a lounge area, dining room, and a fully operational Italian kitchen. The building is topped with photovoltaic panels, ensuring a swap to regular electricity when needed.
The outside living quarters consist of:
- A heated salt-water swimming pool,
- Hot tub with an electric cover,
- Bathroom at swimming pool,
- Bread oven,
- Pump room with storage,
- 40 square metre storage space,
- Automatic lighting system to illuminate the surroundings in the night.
This farmhouse is known not only for its dwelling facilities but also for its rich fruit-bearing land. A 1.6-hectare vineyard, over 200 olive trees, and an assortment of apple, almond, loquat, fig, pear and quince trees are part of the property. The land also includes two automatic irrigation systems, an irrigation tank, a spring well ... click here to read more
