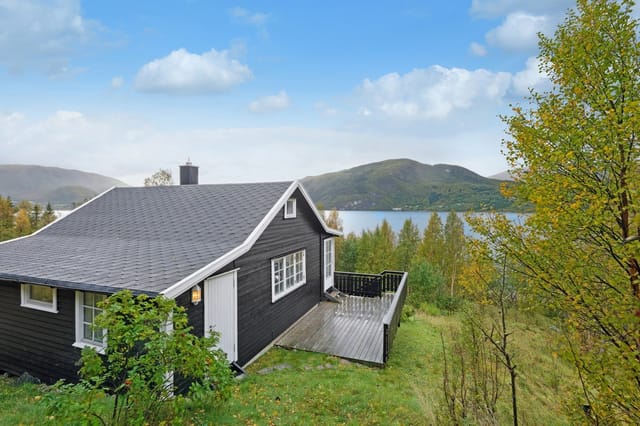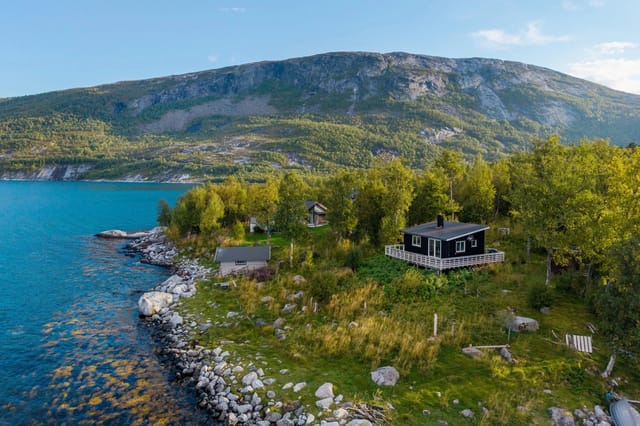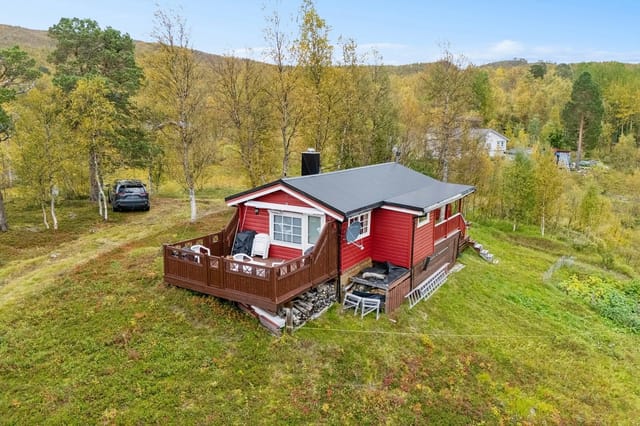A Sunlit Fjordside Retreat in Misvær: Your Gateway to Norwegian Nature
Imagine waking up to the gentle lapping of waves against the shore, the crisp air carrying the scent of pine and sea. As the sun rises over the majestic Mjønestindan peaks, its golden rays dance across the tranquil waters of Skjerstadfjorden, casting a warm glow on your private veranda. This is not just a vacation home; it's a sanctuary where nature's beauty and serenity envelop you.
A Day in the Life at Evenset
Start your day with a leisurely breakfast on the expansive 36 m² veranda, where the panoramic views of the fjord and surrounding mountains provide a breathtaking backdrop. The sun graces this spot for most of the day, making it perfect for sunbathing or enjoying a good book. As you sip your morning coffee, the sounds of nature create a symphony of tranquility, setting the tone for a day of exploration and relaxation.
Venture out to the nearby Krakvika beach for a refreshing swim or embark on a hiking adventure through the lush trails that wind through the surrounding landscape. The area is a haven for outdoor enthusiasts, offering opportunities for fishing, boating, and exploring the rich biodiversity of the region. Whether you're casting a line into the fjord or paddling along its serene waters, the natural beauty of Misvær is your playground.
Embrace the Norwegian 'Hytte' Lifestyle
This chalet embodies the essence of the traditional Norwegian 'hytte' experience, where simplicity meets comfort. Built in 1969, the cabin has been lovingly maintained, with updates that enhance its charm without compromising its authenticity. The open-plan living area, bathed in natural light from large glass panels, offers a cozy retreat after a day outdoo ... click here to read more


