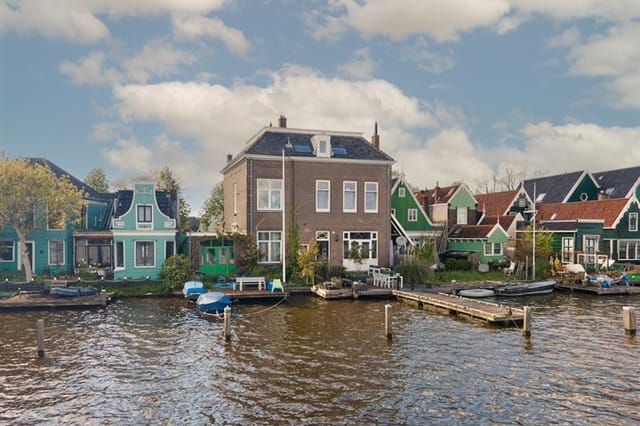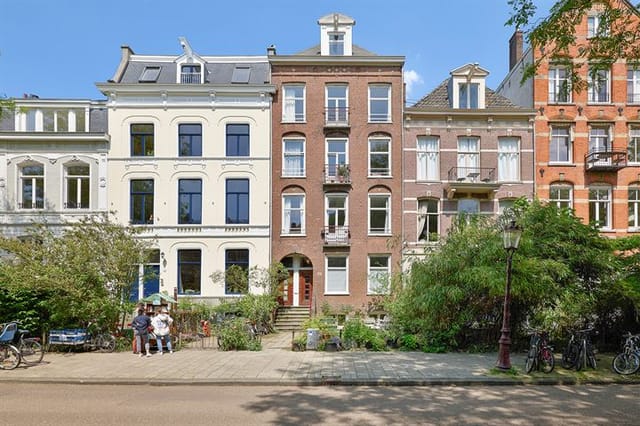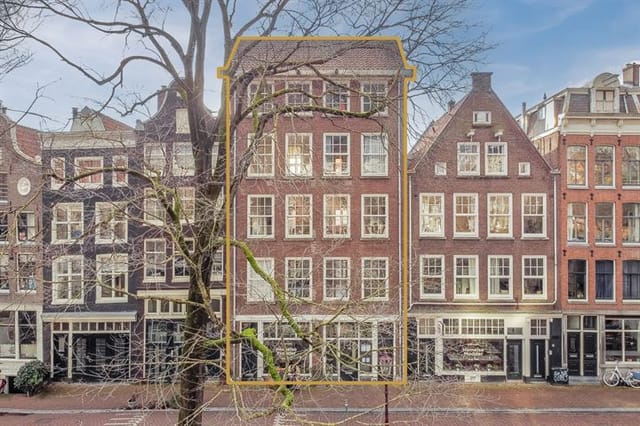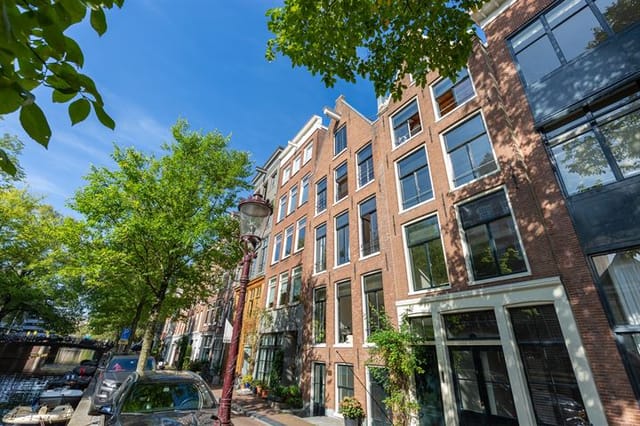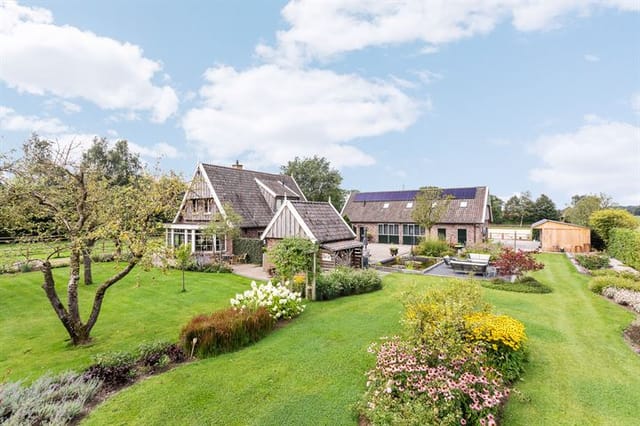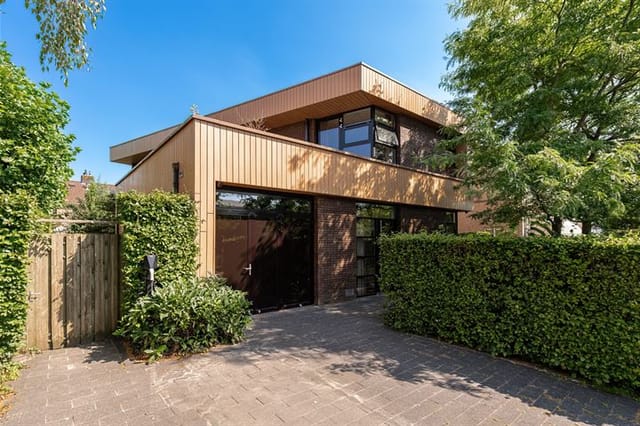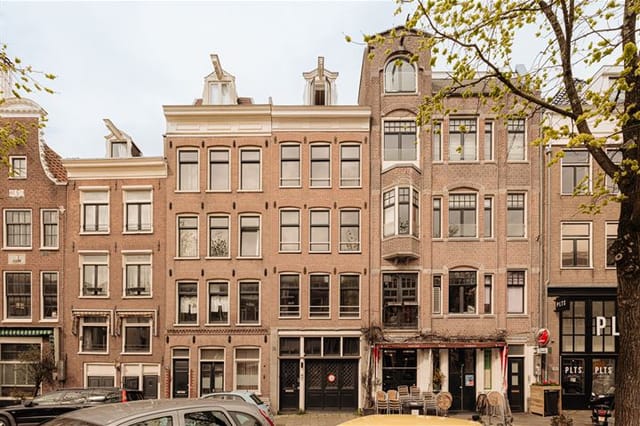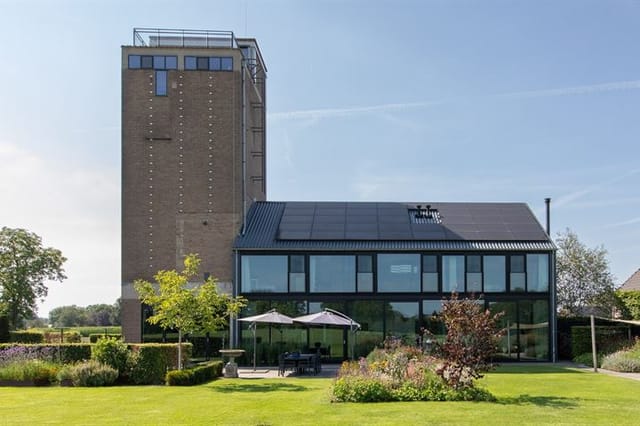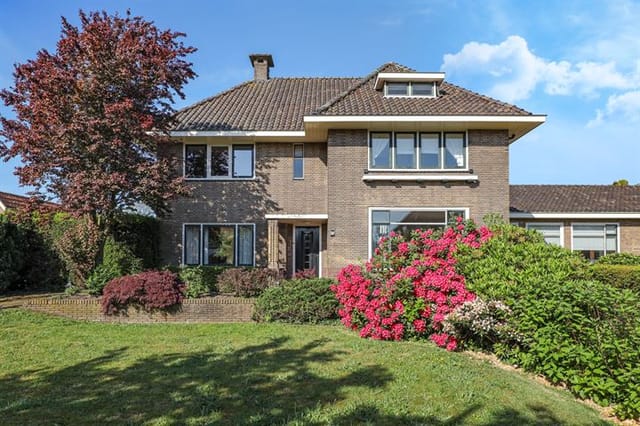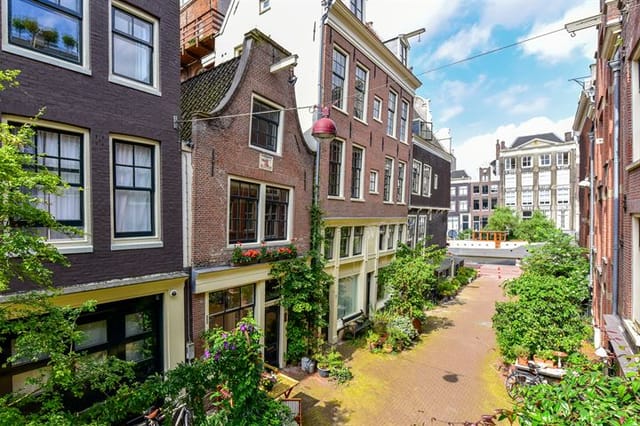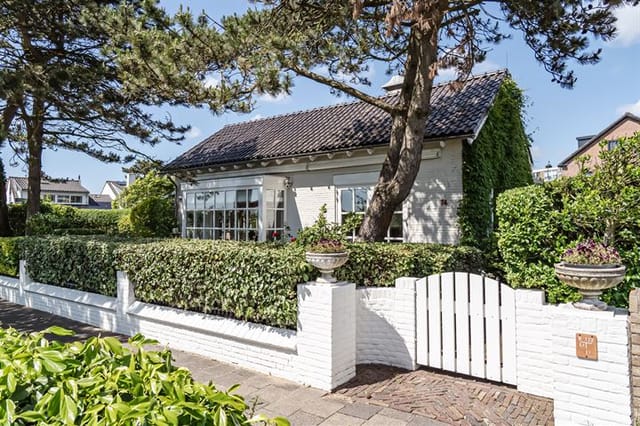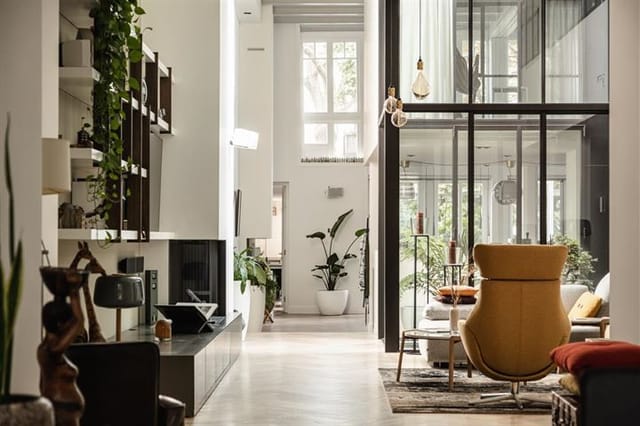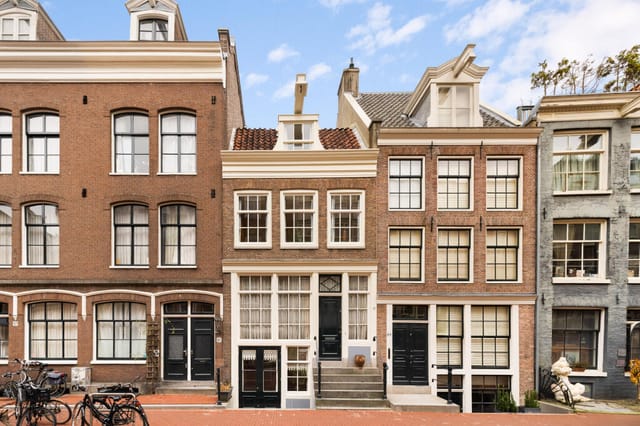Charming Villa on Roomolenstraat, Amsterdam
Located in the picturesque Roomolenstraat, between the Singel and the Herengracht, this exceptional villa radiates charm and character. Situated in the vibrant heart of Amsterdam, this property offers a tranquil escape in a very quiet, child-friendly, and car-free street. Here, neighbors know each other by name, greet warmly, and foster a welcoming community ambiance. Imagine waking up to the serene sounds of the city coming to life, enjoying a morning cappuccino outside with friendly neighbors – the essence of Amsterdam coziness is genuinely alive here.
Property Features:
- Living Area: 102 m²
- Year Built: 1787
- Land Ownership: Freehold
- Renovation Subsidy Eligible
- Central Heating
- Quiet Location in a Car-Free Street
- Centrally Located in Amsterdam
- Foundation Repair Completed in 1999
- Wooden Frames with Single Glazing
- Recognized National Monument Status
Layout:
Upon entering the ground floor, you're greeted by a spacious living room featuring an elegant beamed ceiling and a beautiful wooden floor, imbuing the space with historic charm and warmth. Towards the rear, a well-appointed kitchen opens to a small courtyard, perfect for intimate al fresco dining. A staircase at the front of the house leads to the first floor.
The first floor accommodates two spacious rooms. Currently, only the rear room is utilized as a bedroom; this area also grants access to a beautifully finished bathroom, complete with a toilet, bathtub, and sink. A separate toilet is available in the front room, providing convenience and functionality.
On the second floor, the master bedroom awaits, enhanced by an open bathroom featuring a shower, toilet, and sink. A closet room is located at the ... click here to read more
