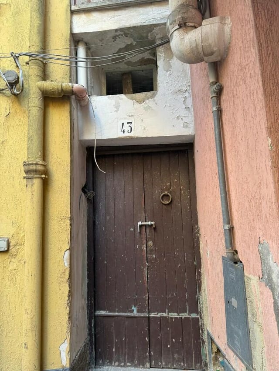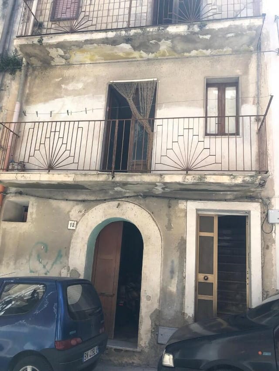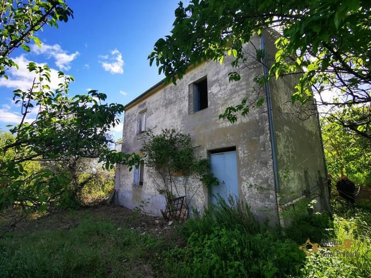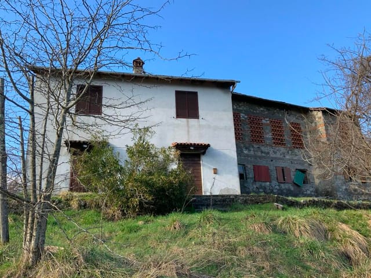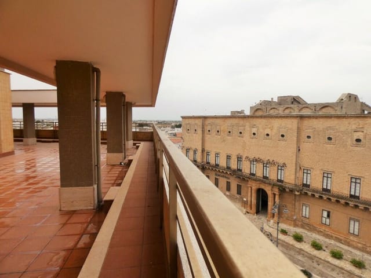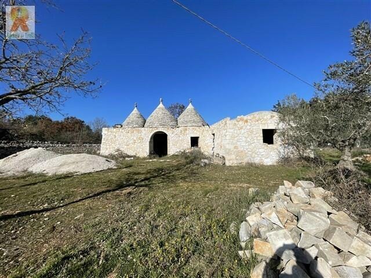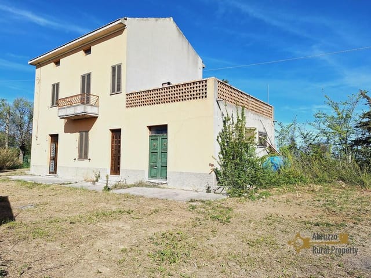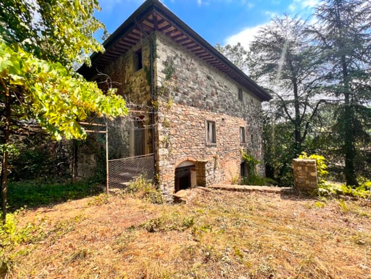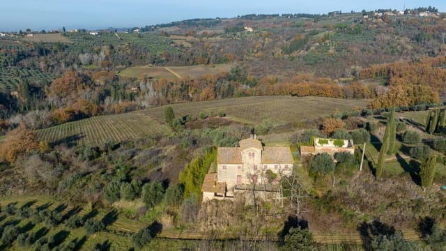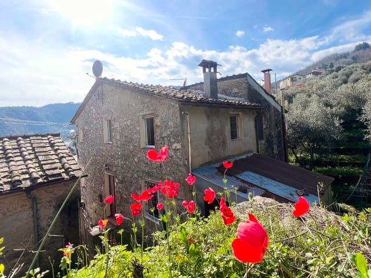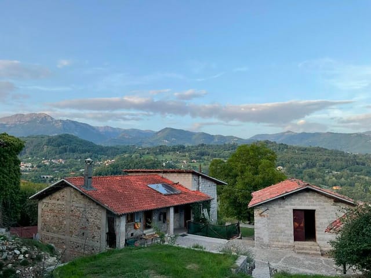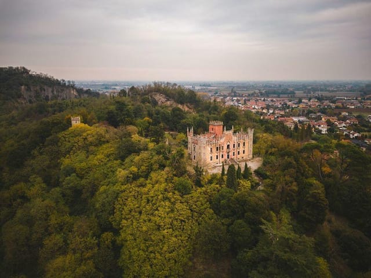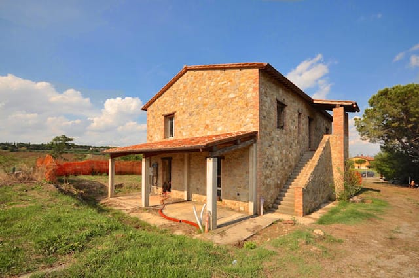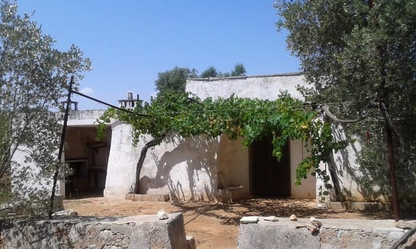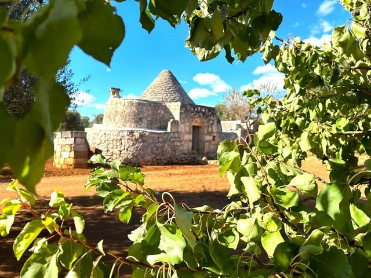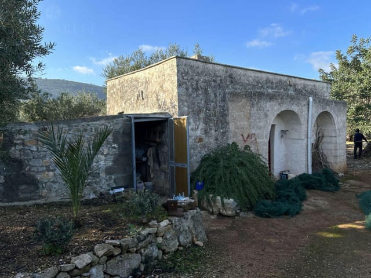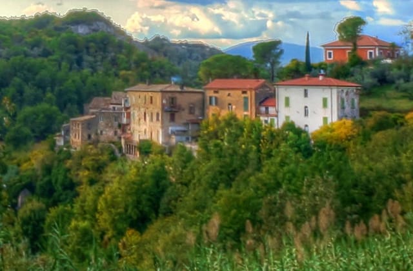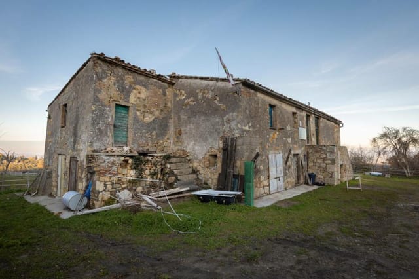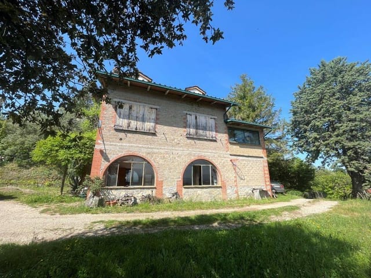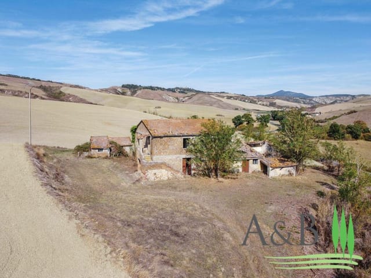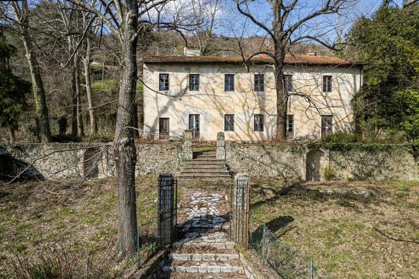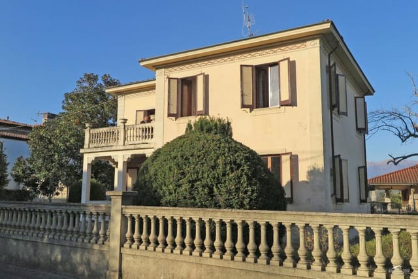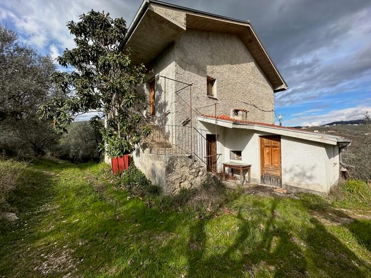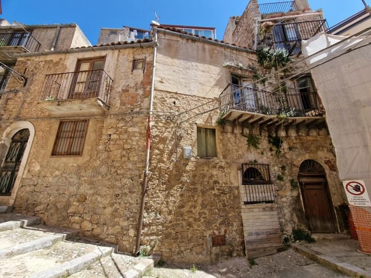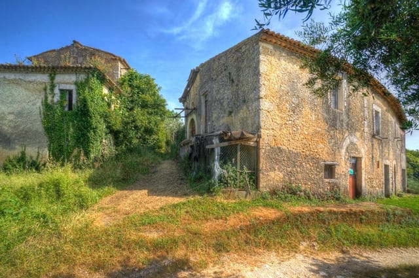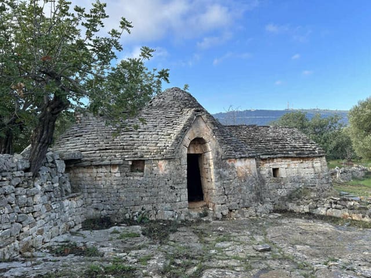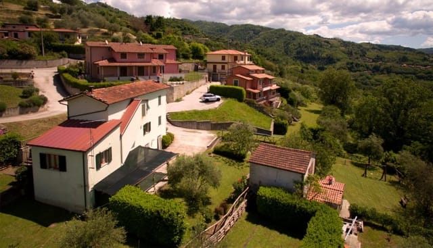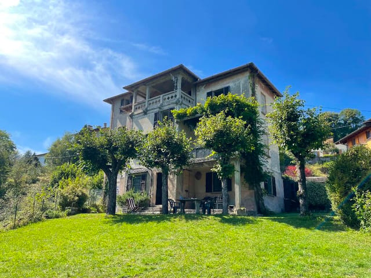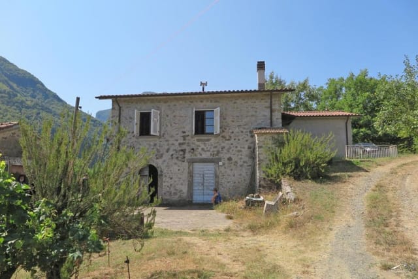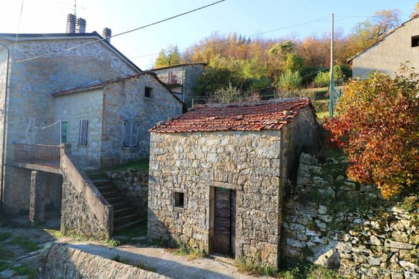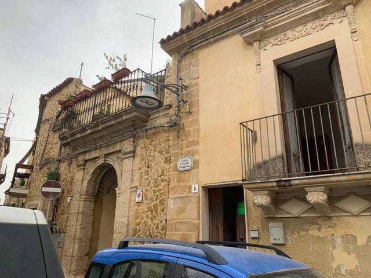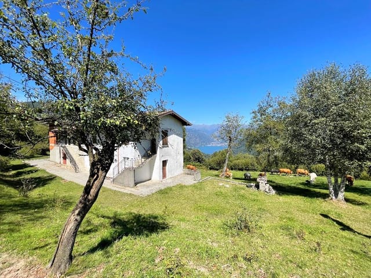Step into the picturesque charm of Arpino, Frosinone, Lazio, Italy, a setting that is filled with a rich history and surrounded by breathtaking panoramic views. A drive of 90 minutes opens up the spectacle of Rome, while a shorter drive offers the alluring beaches south of Rome. At the same time, the Abruzzo National Park's magnificent beech forests, sparkling mountain lakes, and rivers sit quietly in the east, waiting for your exploration.
Located in this enchanting environment is a beautiful old stone house with sweeping panoramic views. Interestingly, it nestles within a cluster of houses, just a few minutes from the medieval hilltop town of Arpino, adding to the exclusivity and serenity of the location.
The stone house, christened Casa Vallefredda, is indeed a place of beauty, with its vaulted stone ceilings, open log fireplaces, a terrace, a garden courtyard, and a large terraced plot of land. All aspects curated flawlessly to cater to your comfort while also giving you the privilege of indulging in a mesmerising view of your surroundings.
Now, let's step inside. The layout includes:
- A kitchen
- A sitting room
- Three bedrooms, two on each floor
- Two stone rooms on the lowest level (one with a rustic fireplace) opening onto a small courtyard garden.
The property needs some renovation, and with the right thrust and vision, the possibility of reorganisation and modernisation is considerable. Doing so will add both character and considerable value to the property.
Upon successful renovation, the stone-vaulted room can be envisioned as a kitchen, potentially emerging as a pleasant venue for outdoor lunches, sunset drinks, and dinners with an exhilarating view of the valley.
The other vaulted room, equipped wit ... click here to read more
