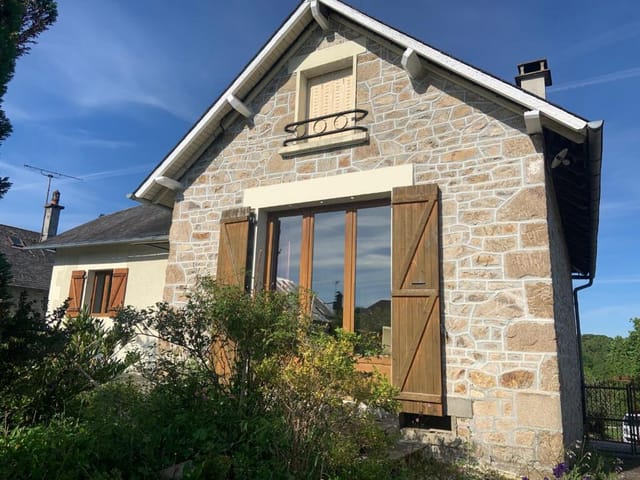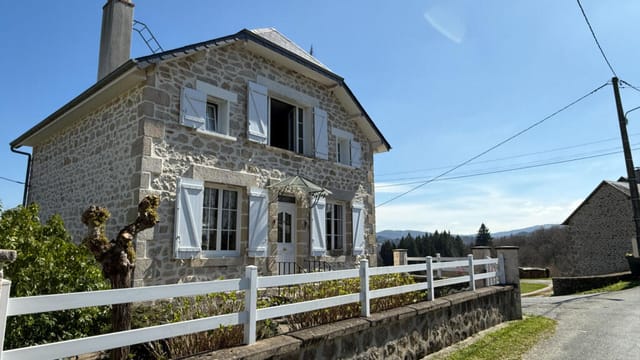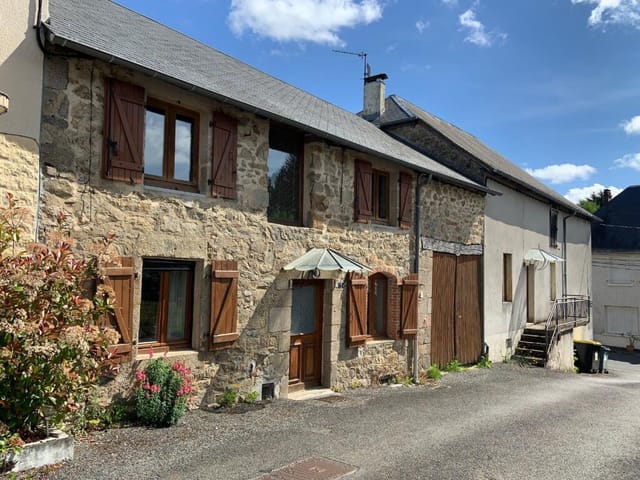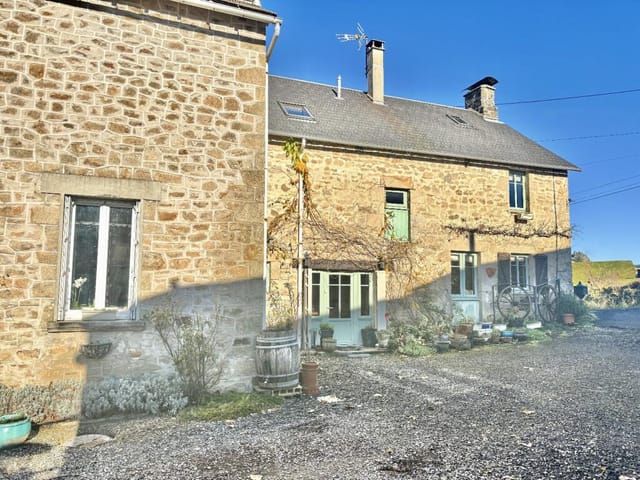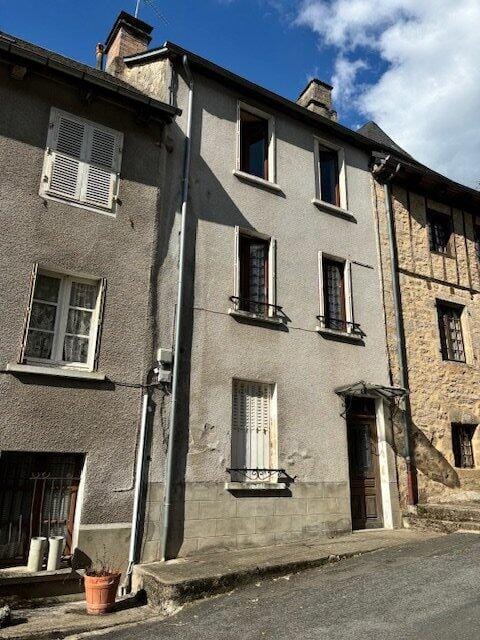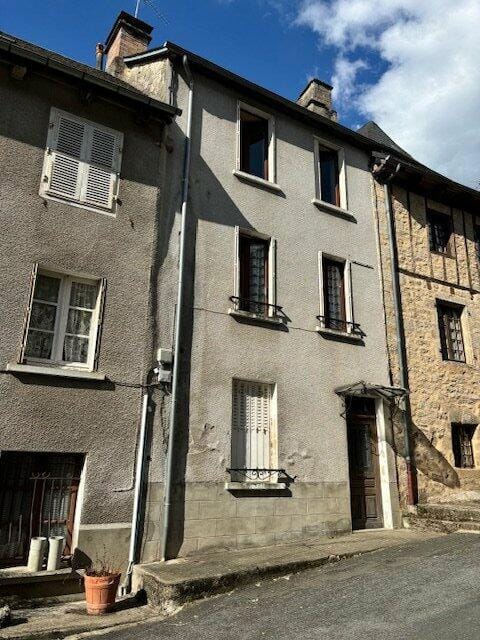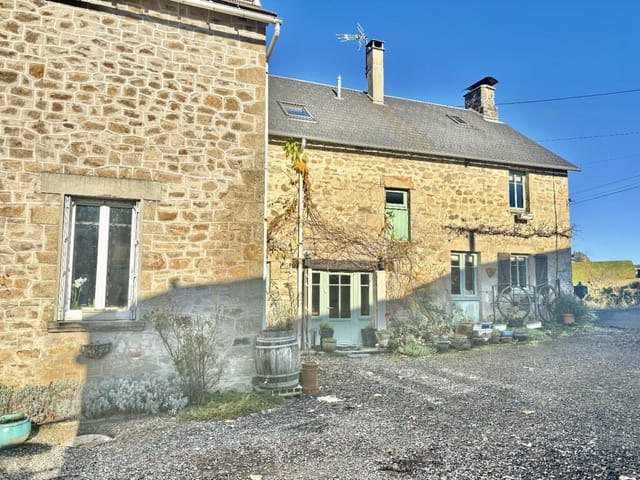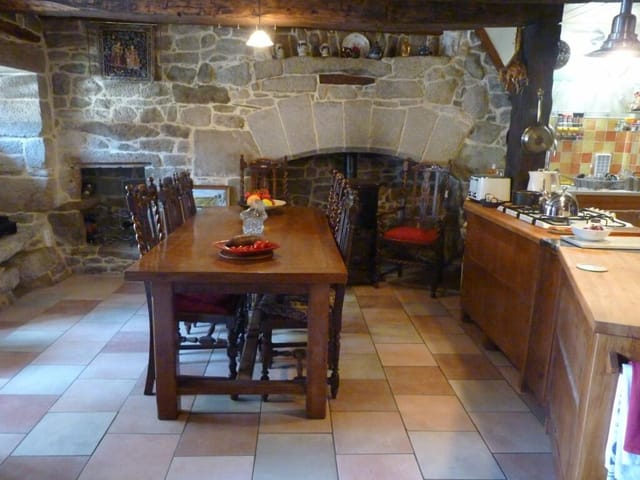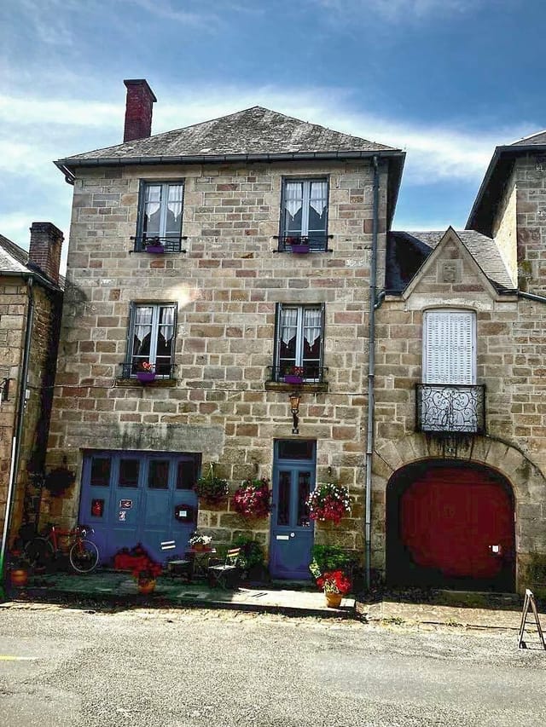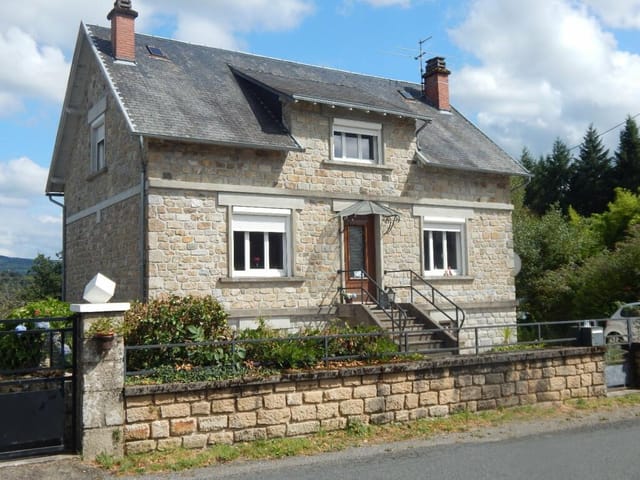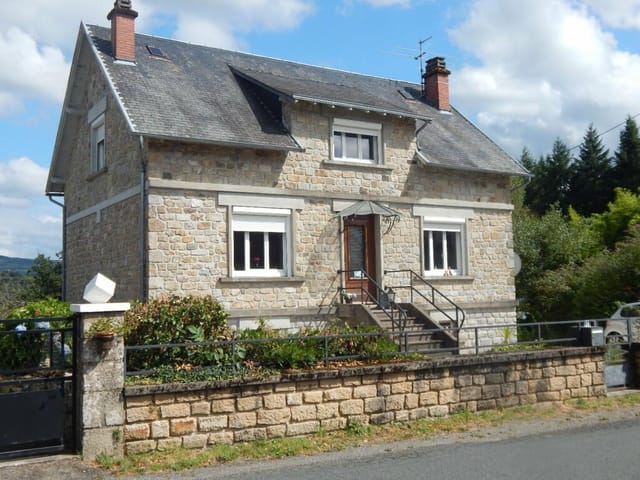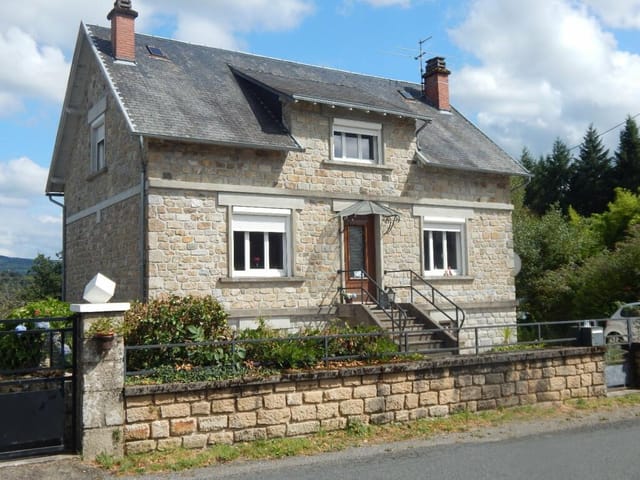Nestled within the scenic landscapes of Limousin, the charming country house located in the heart of Corrèze, Treignac, France, presents an exciting opportunity for those looking to immerse themselves in the tranquil lifestyle of rural France. This 4-bedroom home, with a spacious living area of 180 square meters, offers not just a residence, but an experience. At a price of €272,000, this property stands as a testament to rural living amidst natural beauty, with the balance of being close enough for the conveniences in Treignac.
As you approach the home, you will find yourself greeted by a beautifully maintained garden, a lush oasis that sets the tone for what awaits inside. The journey begins at the entrance, where a separate living room complete with a fireplace and wood burner invites you in, ensuring cozy evenings throughout the year. The entrance hall is not merely a passage; it’s the threshold to the history enfolded within the stone walls, enriched by over a century of heritage and meticulous renovation.
Throughout the house, you'll find:
- 4 spacious bedrooms, each offering unique vistas of the expansive gardens.
- 2 well-appointed bathrooms, including a large family bathroom with a separate bath and shower, complemented by a heated towel rail for added comfort.
- A stunning farmhouse kitchen, featuring a concealed larder, range cooker set in the fireplace, and central island perfect for culinary adventures.
- A delightful conservatory with 180-degree views of the surrounding gardens, catching the sunlight all year round.
- A summer kitchen, ideal for preparing meals during the warm months.
- A gym and a workshop upstairs, overlooking the picturesque garden.
- A master bedroom suite with an en-suite, dressing r ... click here to read more
