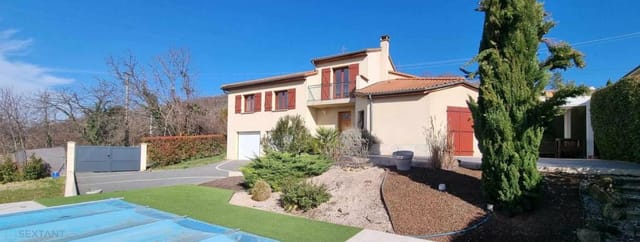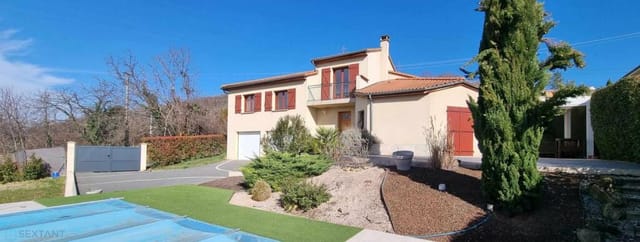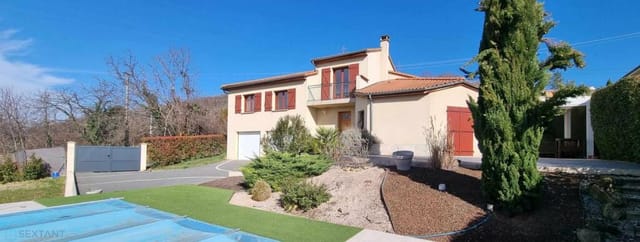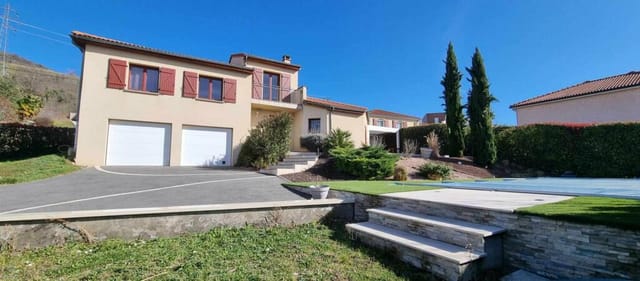Discover a charming four-bedroom villa, nestled in the scenic town of Mirefleurs in the picturesque region of Auvergne, Puy-de-Dôme, France. Built in 2004, this well-kept home spreads over a generous plot of 1025 m² and features a spacious, light-filled interior totaling 142 m².
Upon entering the residence, guests are greeted in an inviting hall equipped with a convenient dressing area. The heart of the home is the 2019-renovated SCHMIDT kitchen, which is both practical and stylish, boasting high-end appliances and a layout that makes every culinary endeavor a pleasure. This delightful cooking space also provides direct access to a rear terrace, perfect for al fresco dining or enjoying quiet mornings. Adjacent to the kitchen, the dining room offers another gateway to the outdoors, ensuring seamless indoor-outdoor living.
The living room, set on a split level, is designed as a tranquil retreat with thoughtful, calming decor. Moving upstairs, the first floor houses three 10.5 m² bedrooms alongside a separate bathroom, offering ample space for family living. The top floor reveals a luxurious master suite, complete with an en suite bathroom and its own balcony that presents stunning views of the Puys chain, creating a private haven away from the family's main living areas.
The house's lower level includes a nearly 60 m² basement featuring a large two-vehicle garage and a laundry area. The property is surrounded by meticulously maintained exteriors, including a mineral garden, a 3.5 x 7 m swimming pool, and a bioclimatic pergola, creating an ideal setting for relaxation and entertainment.
Over the past decade, several enhancements have been made to enrich the home further, including new installations such as the swimming ... click here to read more



