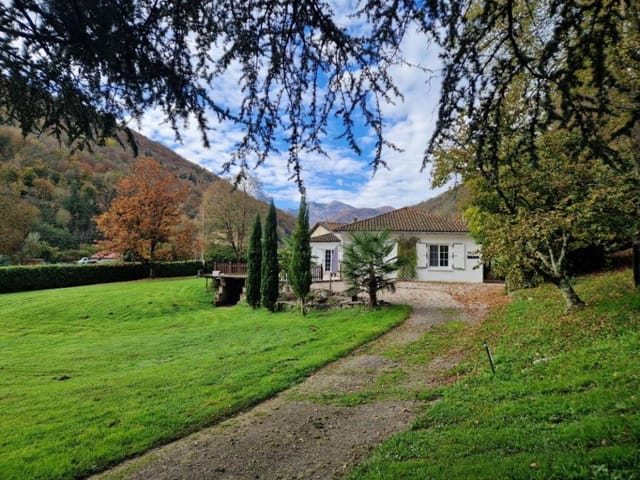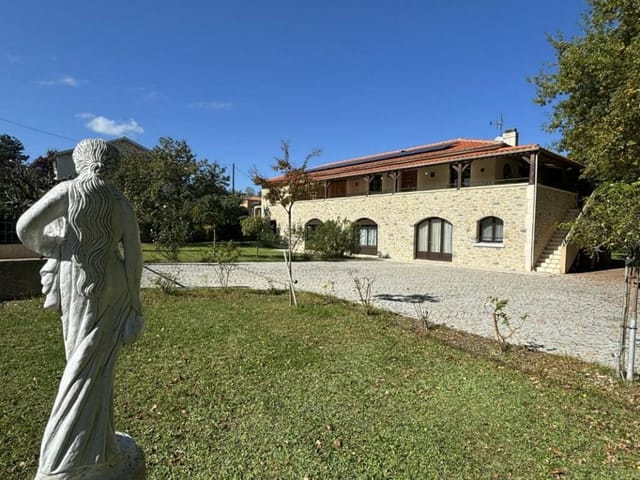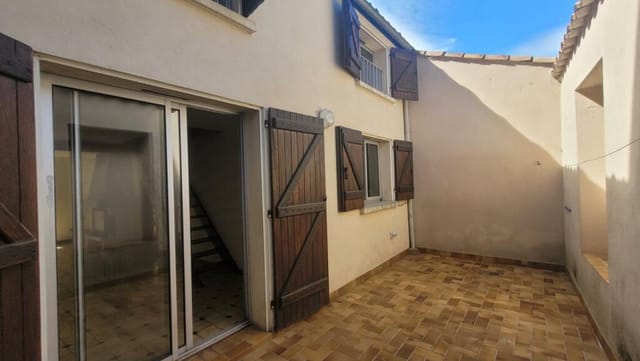Located in the vibrant yet peaceful town of Lavelanet, nestled in the picturesque region of Midi-Pyrenees, Ariège, France, this charming house promises a unique blend of character, space and potential. Constructed with a traditional French design, the 106 square meter property is a delightful retreat offering excellent connectivity to local shops, schools, and amenities.
The ground floor hosts a large garage, ideally capable of fitting two cars, and a conveniently-placed laundry area. This space is considerable, spanning approximately 50 square meters, suitable for storage or even a potential workshop for avid DIY homeowners. A WC is also located on this level, taking into account practicality and ease of accessibility.
Ascend to the first floor, you will find a comfortable living room spanning 30 square meters. This space embraces the beauty of an airy and light-filled environment, thanks to its welcoming terrace which segues nicely from the living space. Picture yourself savouring a serene morning coffee or evening wind-down on the intimate terrace. Also located on this level is a generously sized kitchen that stands ready to cater to your culinary explorations. Not to forget, a cosy bedroom and a bathroom complete with a WC for additional convenience.
The second floor offers two generously sized attic bedrooms, displaying pleasant warmth and character with its sloping ceilings. One of these bedrooms even enjoys its own private shower room and WC, offering a perfect guest room or master suite. Plus, there's an additional attic room which could be converted into a study, a playroom, or simply used for extra storage.
The property features:
- Double glazing that ensures improved sound and heat insulation
- Electricit ... click here to read more


