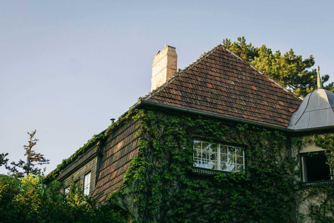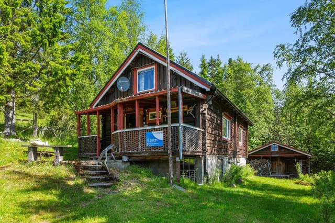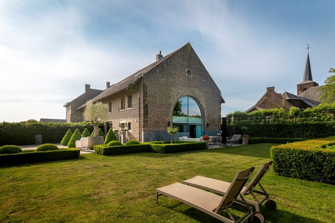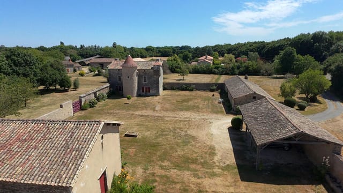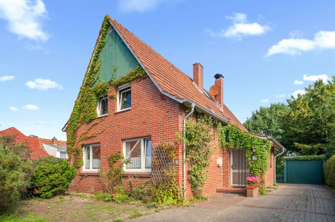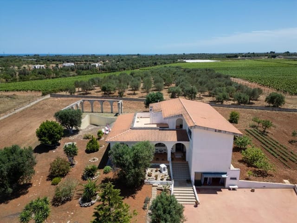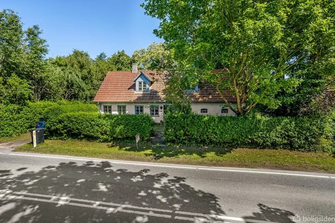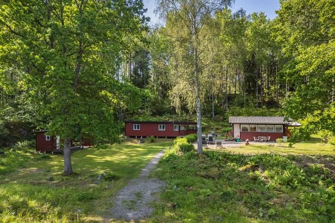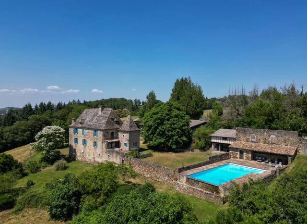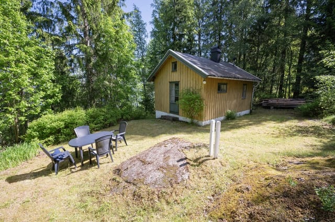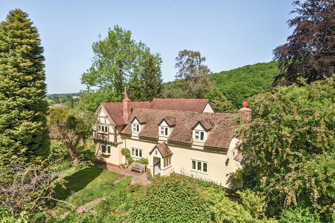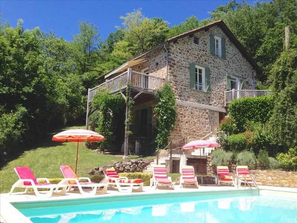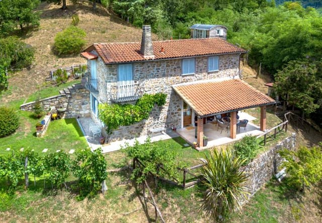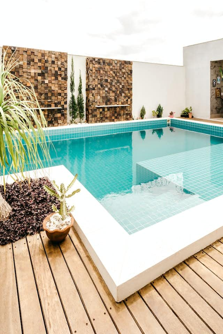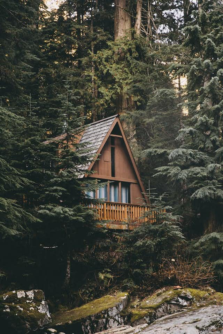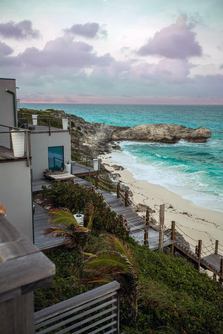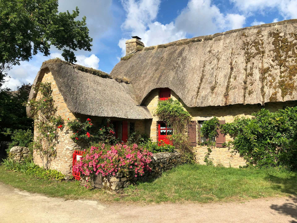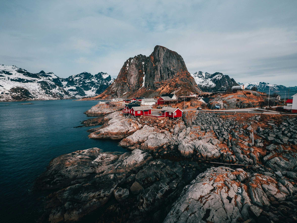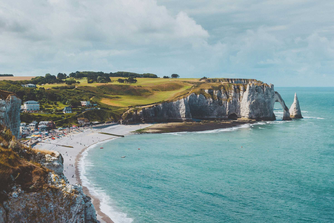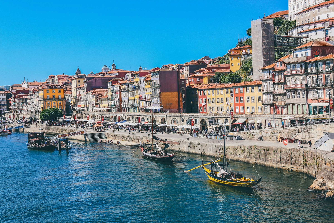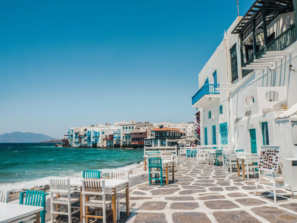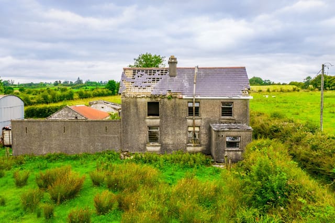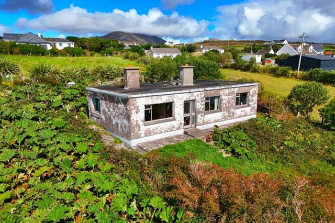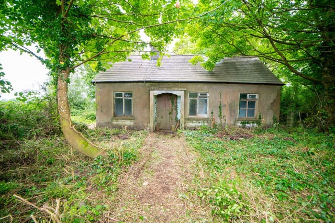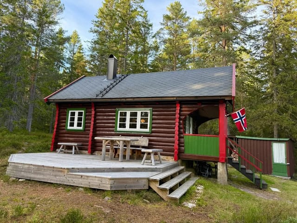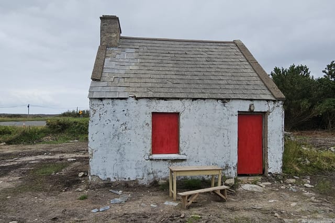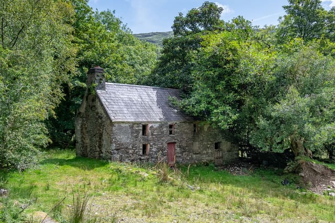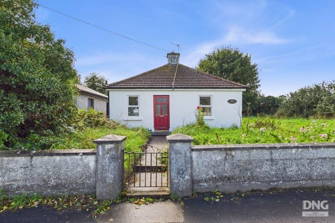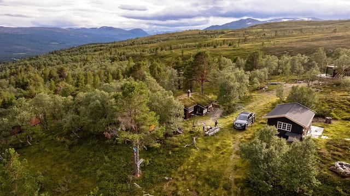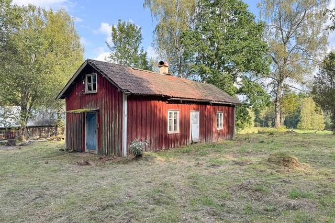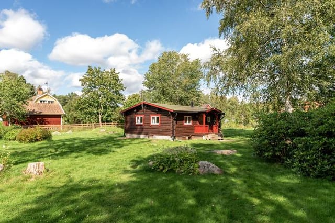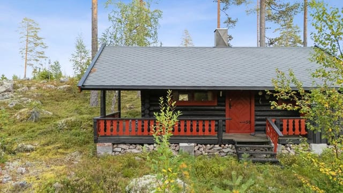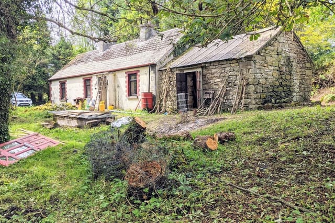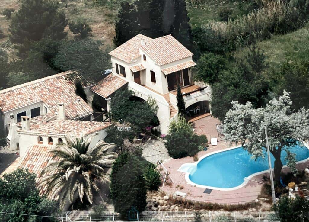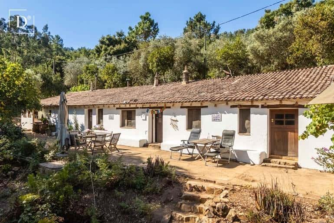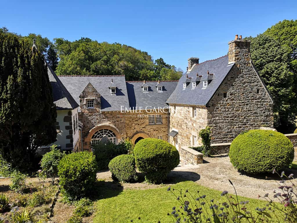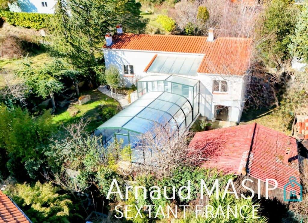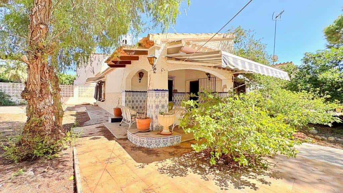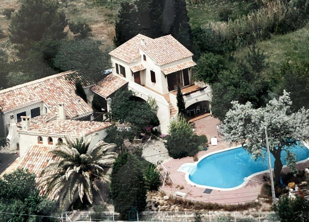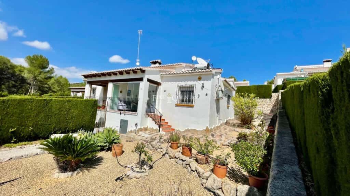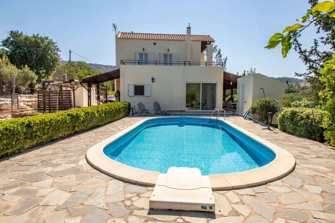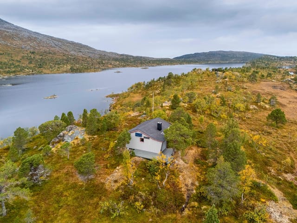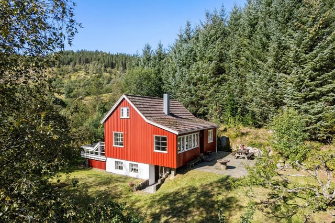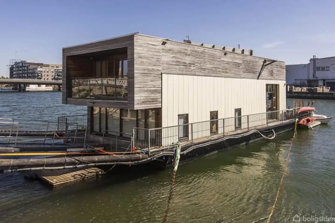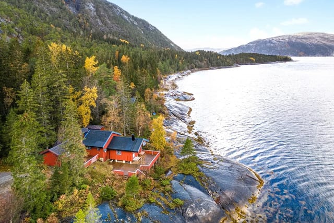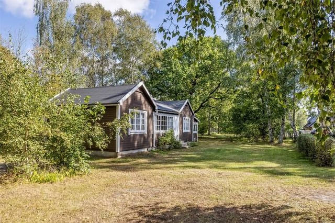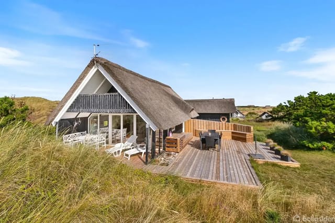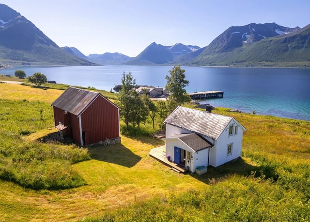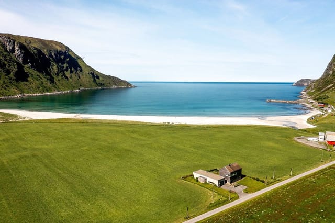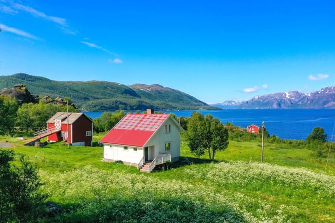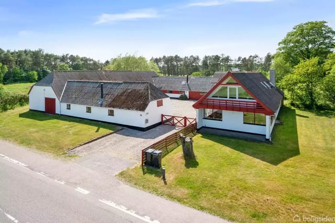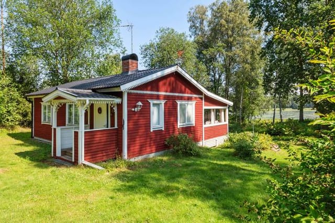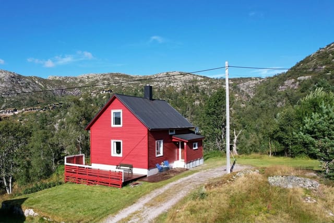Nestled in the serene landscape of Craghyboyle, just a stone's throw from the vibrant town of Dungloe, lies a unique opportunity for those with a vision for transformation. This one-bedroom house, set on a generous 0.53-acre plot, offers the perfect canvas for creating a bespoke second home or holiday retreat in the heart of County Donegal, Ireland.
Imagine waking up to the gentle rustle of leaves and the distant call of seabirds, with the rugged beauty of Donegal's coastline just a short drive away. This property, though in need of significant renovation, holds the promise of becoming a sanctuary where you can escape the hustle and bustle of everyday life.
### A Blank Canvas with Boundless Potential
The existing structure, with its traditional Irish charm, invites you to reimagine its spaces. Whether you envision a cozy holiday home or a spacious second residence, the possibilities are endless. The expansive plot offers ample room for gardens, outdoor living areas, or even additional structures, subject to planning permissions.
### Embrace the Donegal Lifestyle
Living in Craghyboyle means embracing a lifestyle rich in culture, community, and natural beauty. Dungloe, just 2.9km away, is a lively town known for its warm hospitality, traditional Irish music, and the renowned Mary from Dungloe International Festival. Here, you'll find a range of shops, restaurants, and essential services, ensuring convenience without sacrificing the tranquility of rural life.
Nearby, the picturesque village of Loughanure offers a scenic lake perfect for fishing, kayaking, or simply enjoying a peaceful afternoon. The surrounding countryside is a haven for outdoor enthusiasts, with opportunities for hiking, cycling, and exploring the fa ... click here to read more
