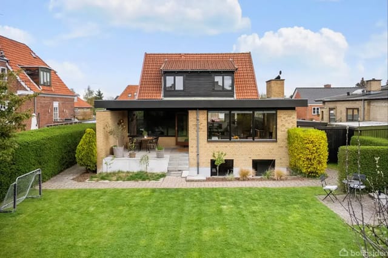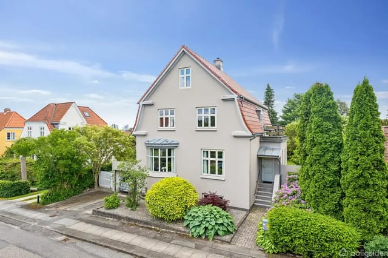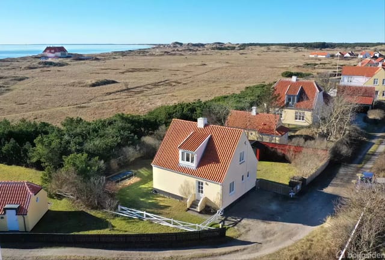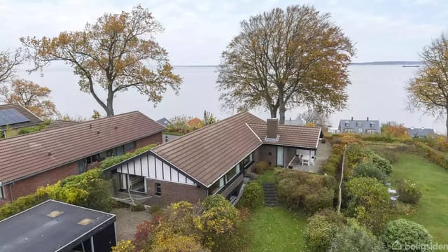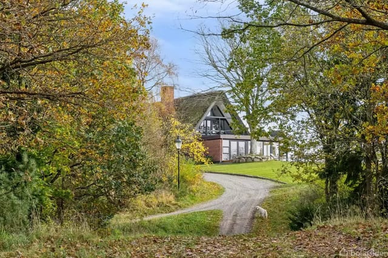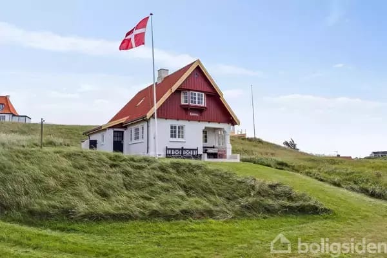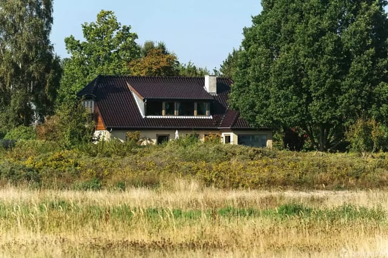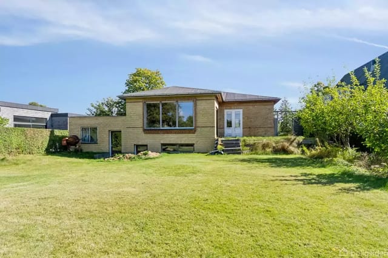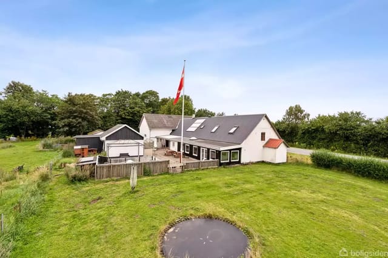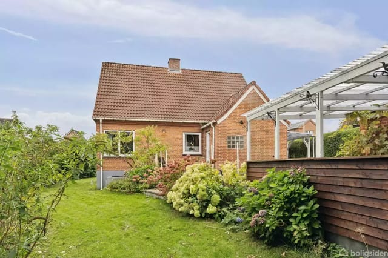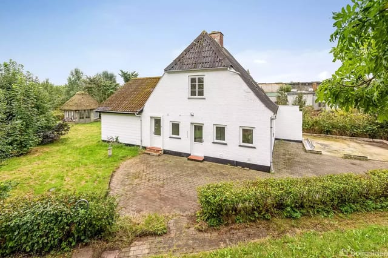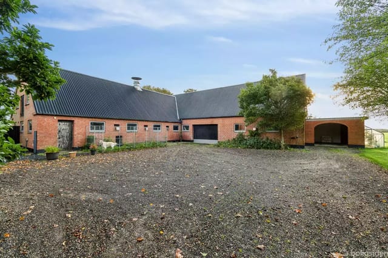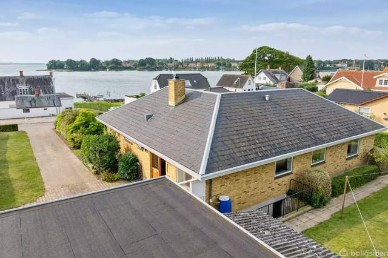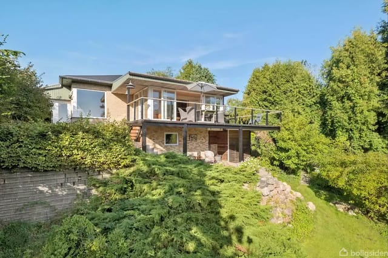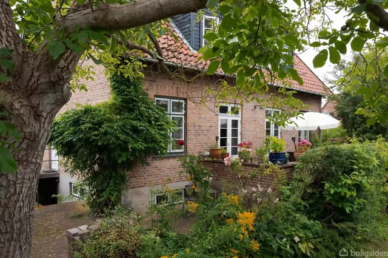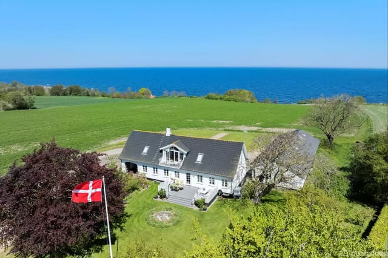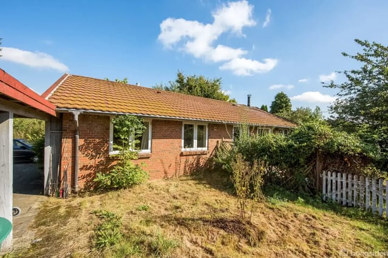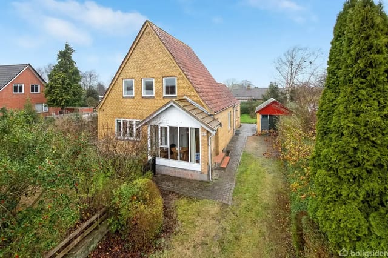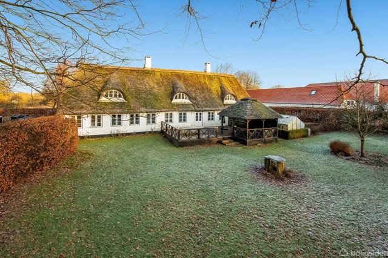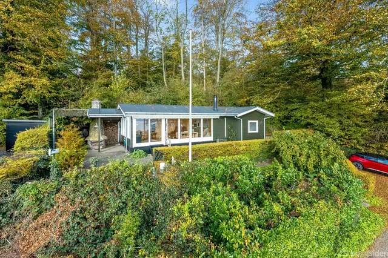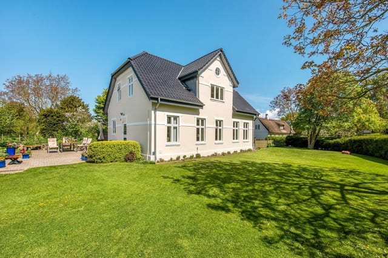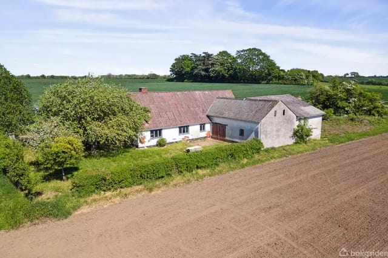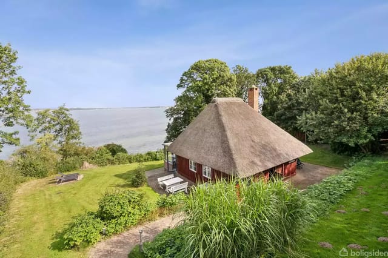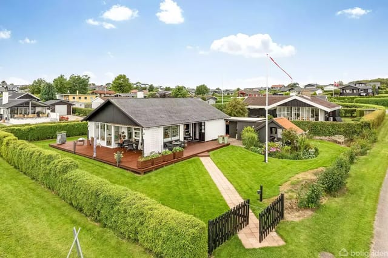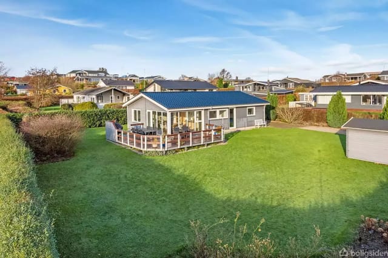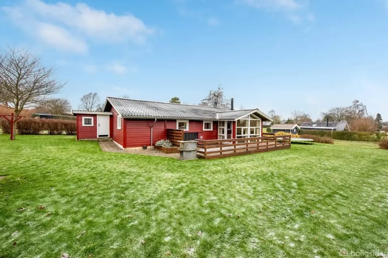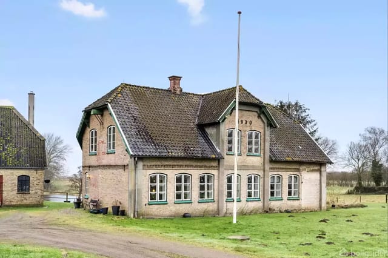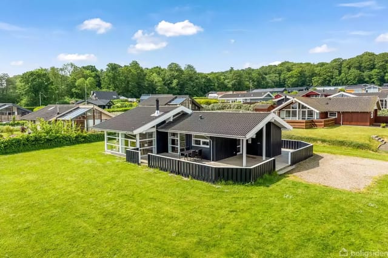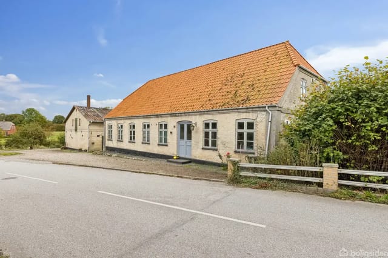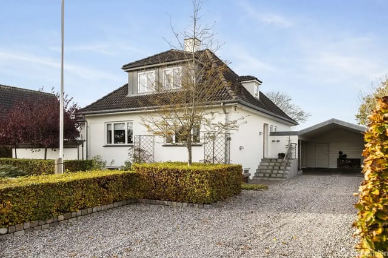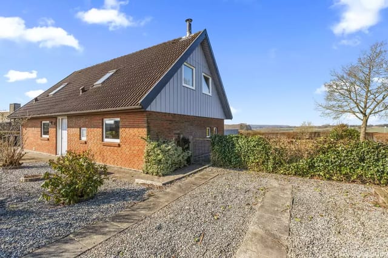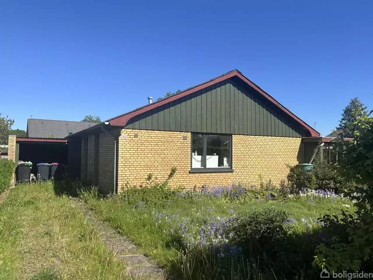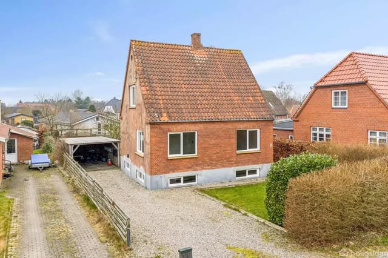Well-Maintained 4-Bedroom Villa in Sdr. Vilstrup with Private Garden, Conservatory & Workshop Near Beaches
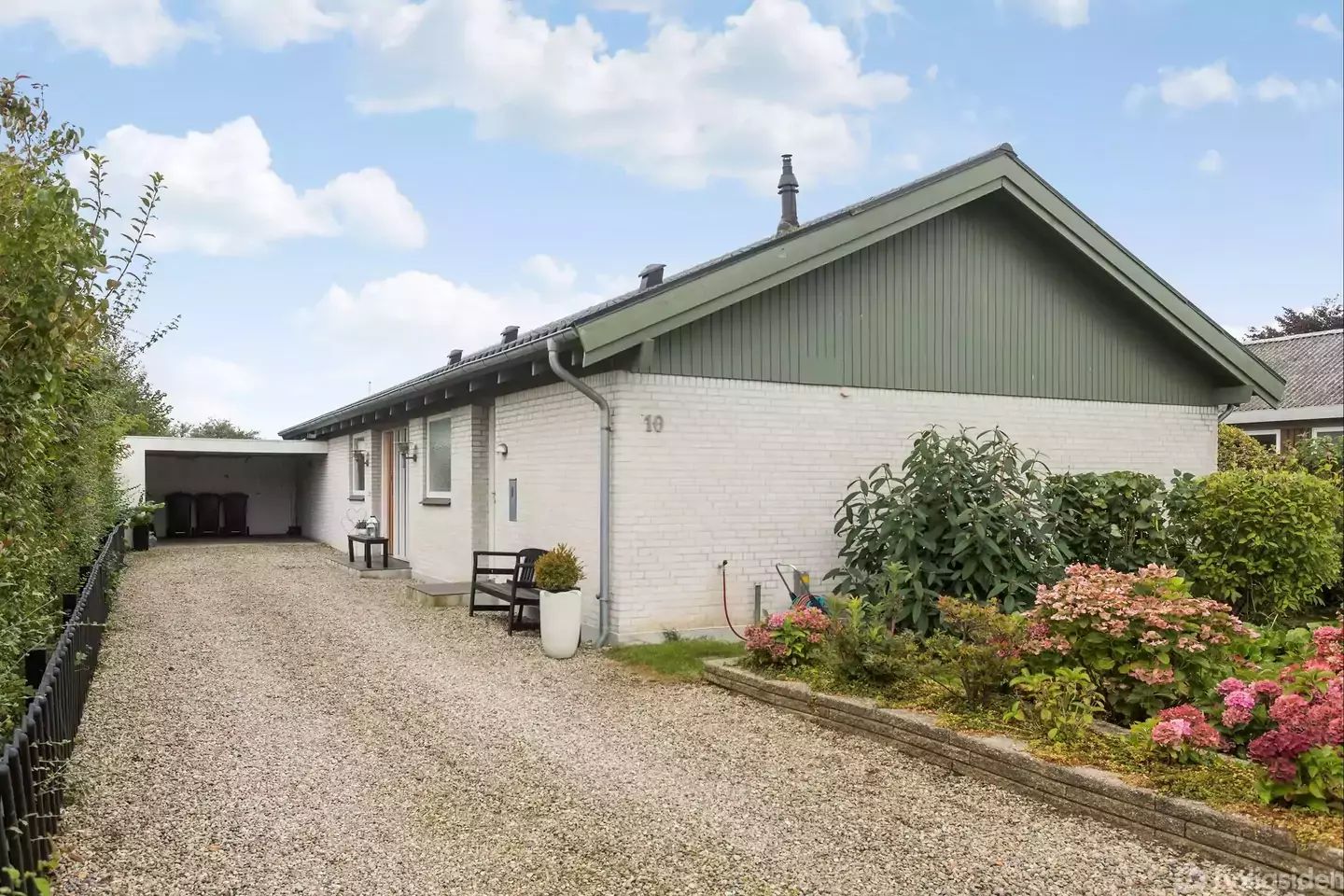
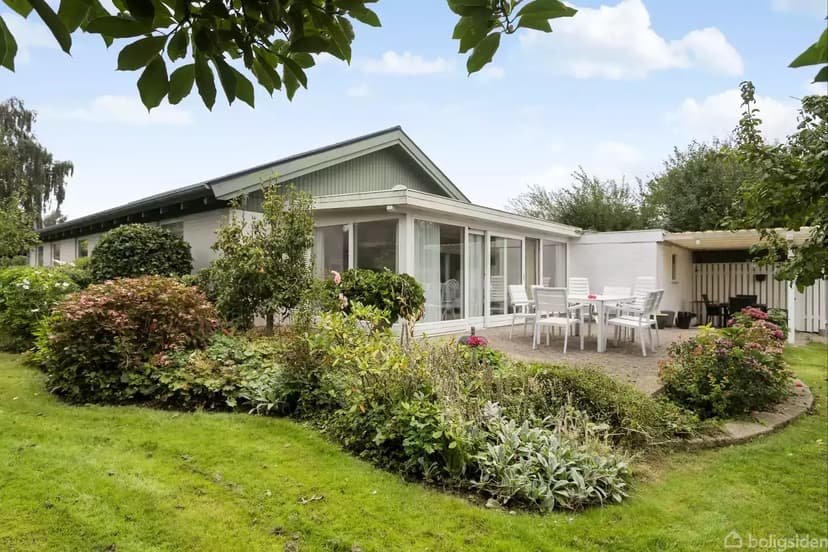
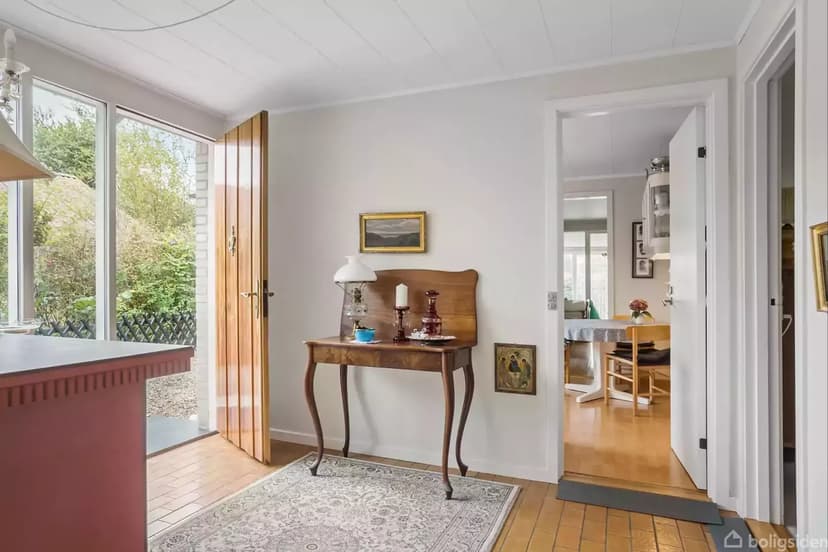
Vilstrup Toftegyde 10, 6100 Haderslev, Haderslev (Denmark)
3 Bedrooms · 1 Bathrooms · 130m² Floor area
€875,000
Villa
No parking
3 Bedrooms
1 Bathrooms
130m²
Garden
No pool
Not furnished
Description
Situated in the picturesque town of Haderslev, Denmark, this charming single-story villa at Vilstrup Toftegyde 10, 6100 Haderslev, is a brilliant find for anyone looking to relocate to a serene yet well-connected area. The property is part of the Sdr. Vilstrup community, a vibrant locale with a strong sense of kinship and an array of amenities tailored for families. Allow me to take you through this wonderful villa and the amazing locality it resides in.
Stepping inside, you'll find the villa has been well-maintained over the years, preserving its cozy and welcoming atmosphere. The spacious entrance is a perfect introduction to the home, leading directly to a practical utility room. This room serves as an excellent spot for laundry and additional storage, keeping your daily chores organized.
The kitchen, though modestly sized, is designed to accommodate a small dining setup. Whether you're preparing a quick breakfast or a family dinner, the kitchen's layout will make meal prep a breeze. The villa features two large living rooms, presenting a versatile space that can be arranged to suit your family's needs. One living room can be easily transformed into a dining room while the other serves as a comfortable lounge area where everyone can gather and unwind.
The conservatory is a highlight of this villa, offering stunning views of the private garden. It's an excellent spot to enjoy your morning coffee or indulge in a good book while basking in natural light. The master bedroom is generously sized, ensuring you have a tranquil retreat at the end of the day. Alongside, there are two additional bedrooms suitable for children or guests. The bathroom is large and well-maintained, providing a functional and pleasant space for daily routines.
Features of the Property:
- Single-story villa
- 3 Bedrooms
- 1 Bathroom
- Spacious entrance
- Practical utility room
- Kitchen with small dining setup
- 2 large living rooms
- Lovely conservatory
- Private garden with cozy terrace areas
- Carport
- Workshop
One of the finest aspects of living in Haderslev is the blend of tranquility and activity the area offers. The villa is conveniently close to both Tomaj-Strand and Vilstrup Strand, giving you ample opportunities to enjoy beach outings and water activities. Imagine taking a relaxing walk along the coast or having a fun family day out by the sea.
For families, the local amenities are fantastic. Sdr. Vilstrup boasts a school catering to grades 0-9, ensuring that your children's education is well covered nearby. Daycare facilities are also available, making it easier for parents with younger children. The area also offers sports amenities, promoting a healthy and active lifestyle.
One of the key advantages of this villa is the excellent connectivity. There are great bus connections to Haderslev, making commuting relatively straightforward. Additionally, there's a bike path along the main road to Haderslev, perfect for those who prefer cycling as their means of transport.
Living in Haderslev, you'll experience the diverse charm of the local culture. The town is rich in history with its cobblestone streets and classic Danish architecture. The community here is known for its friendliness and hospitality, making it easy for expats to feel right at home. Because of the town’s manageable size, you'll find it easy to establish connections and truly integrate into the local society.
The climate in Haderslev is fairly temperate, experiencing mild summers and cool winters. This seasonal range allows for a variety of outdoor activities year-round. Summer months are perfect for beach days and hiking, while the winter offers a cozy, picturesque landscape ideal for scenic walks or enjoying hygge—a Danish tradition of creating a warm, enjoyable atmosphere.
If you're an overseas buyer or an expat, you’ll appreciate the villa’s proximity to essential services and the warm, welcoming nature of the local community. The property, within a peaceful yet well-connected locale, promises a comfortable living experience for you and your family. The charm, practical layout, and serene environment make this villa in Haderslev a splendid option for your next home.
This is indeed a golden opportunity to enjoy the best of both worlds—peaceful living in a well-knit community and easy access to essential and recreational amenities. Don’t miss out on this charming villa; it might just be the perfect new home for you and your loved ones.
Details
- Amount of bedrooms
- 3
- Size
- 130m²
- Price per m²
- €6,731
- Garden size
- 819m²
- Has Garden
- Yes
- Has Parking
- No
- Has Basement
- No
- Condition
- good
- Amount of Bathrooms
- 1
- Has swimming pool
- No
- Property type
- Villa
- Energy label
Unknown
Images



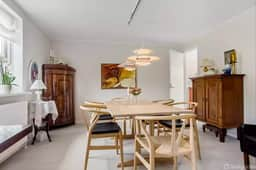
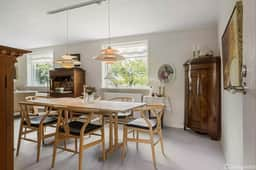
Sign up to access location details
