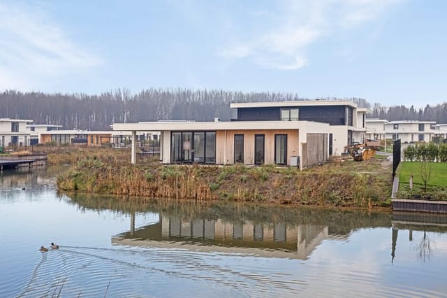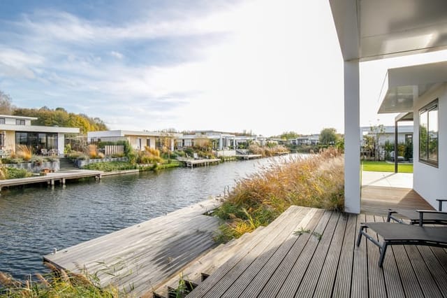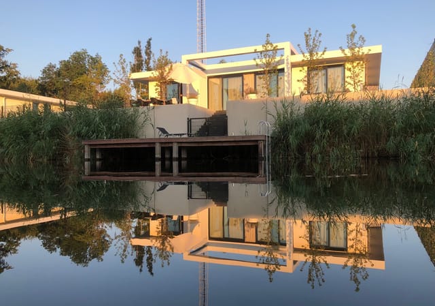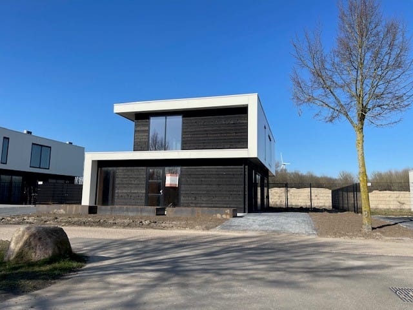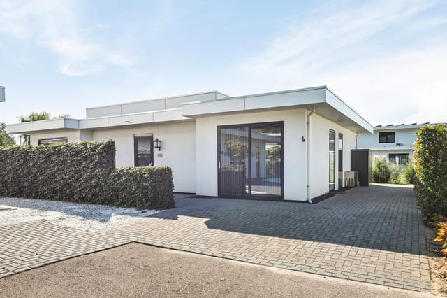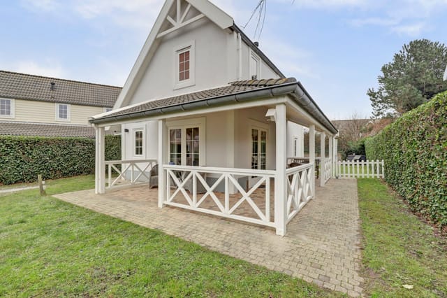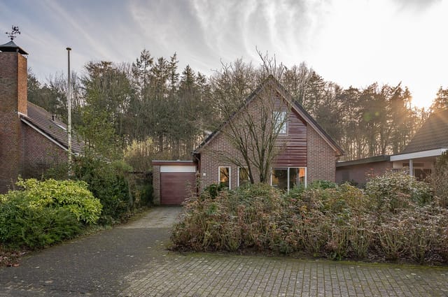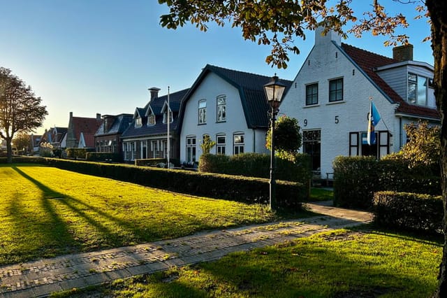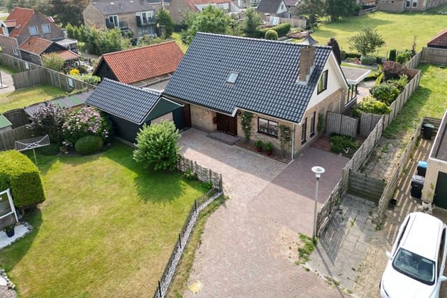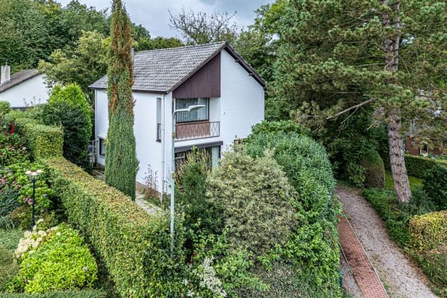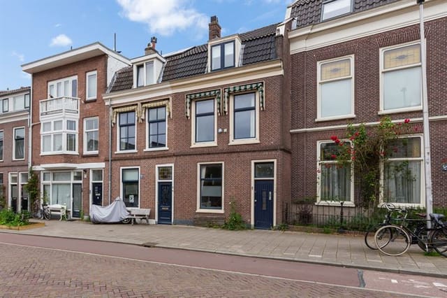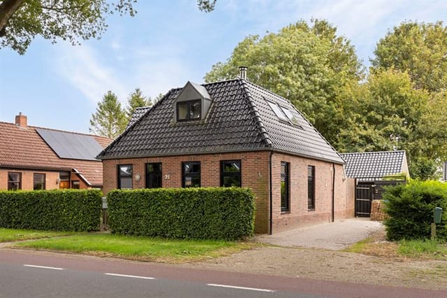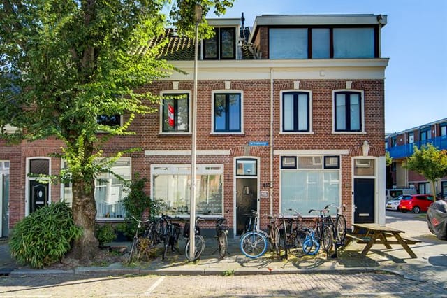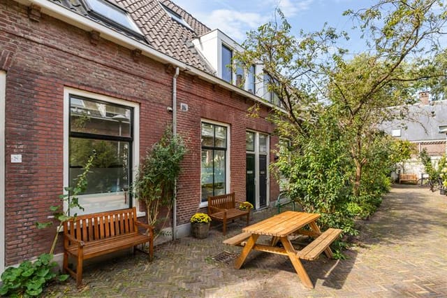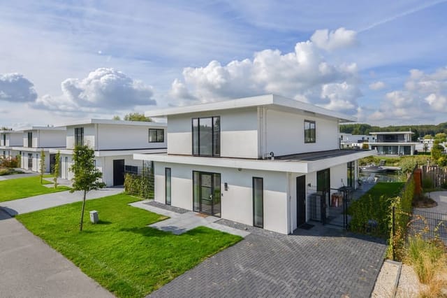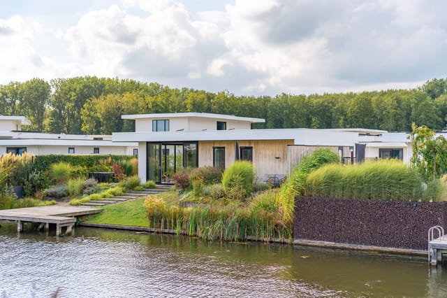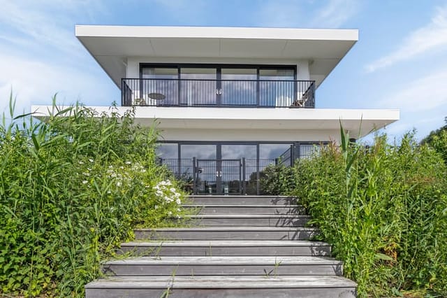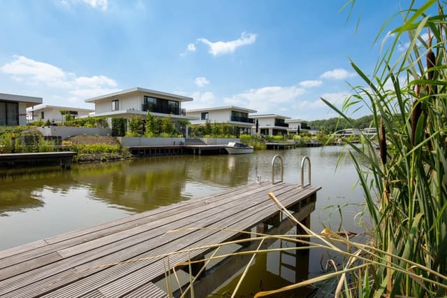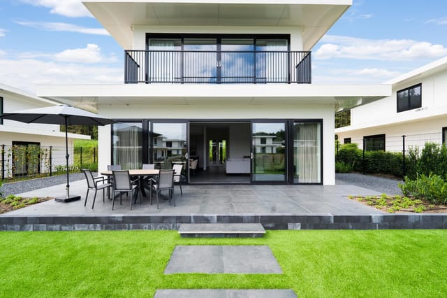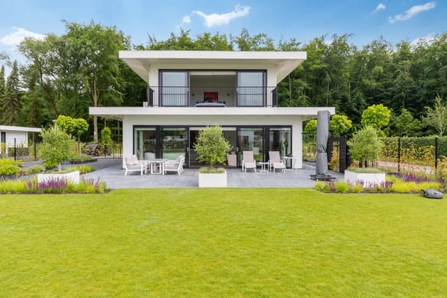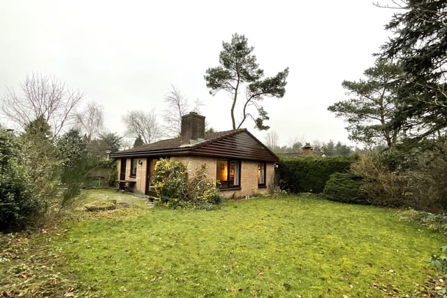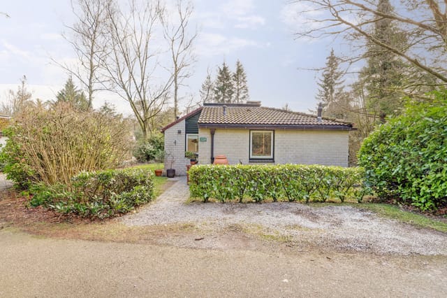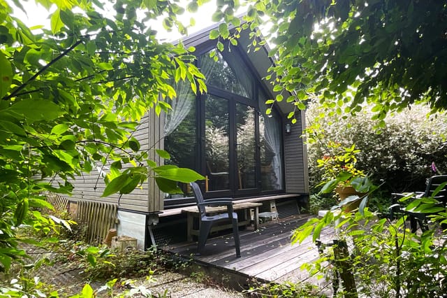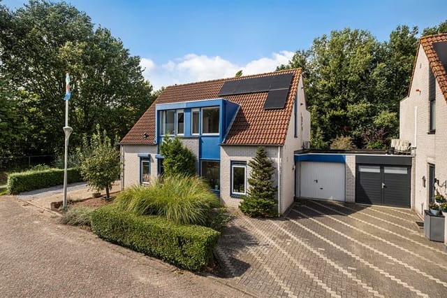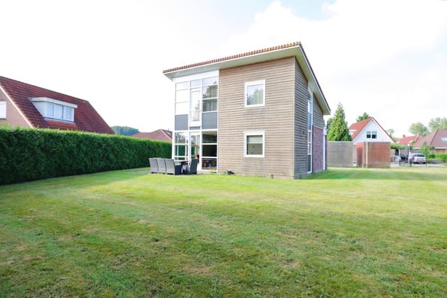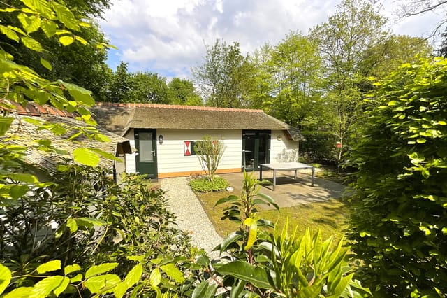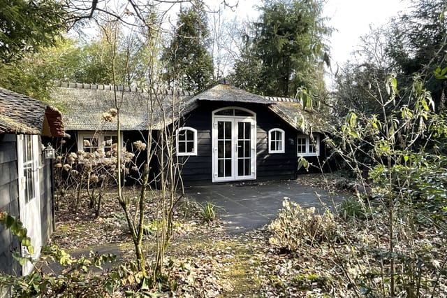Waterfront Villa in Zeewolde: Your Dream Second Home with Private Mooring
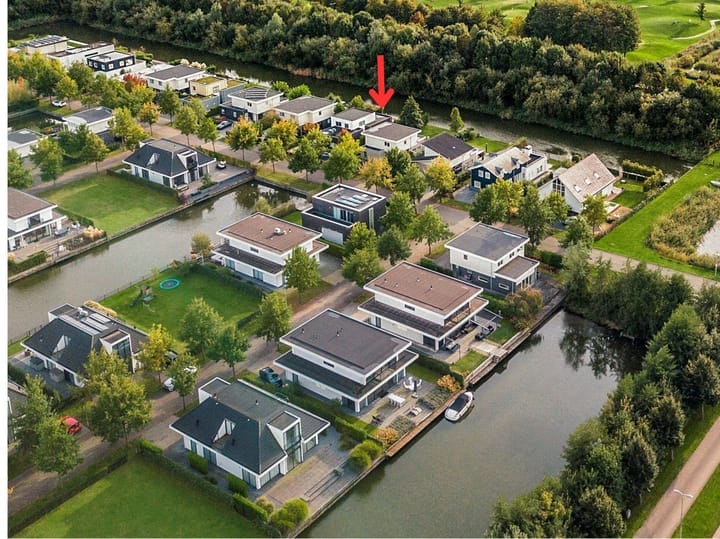
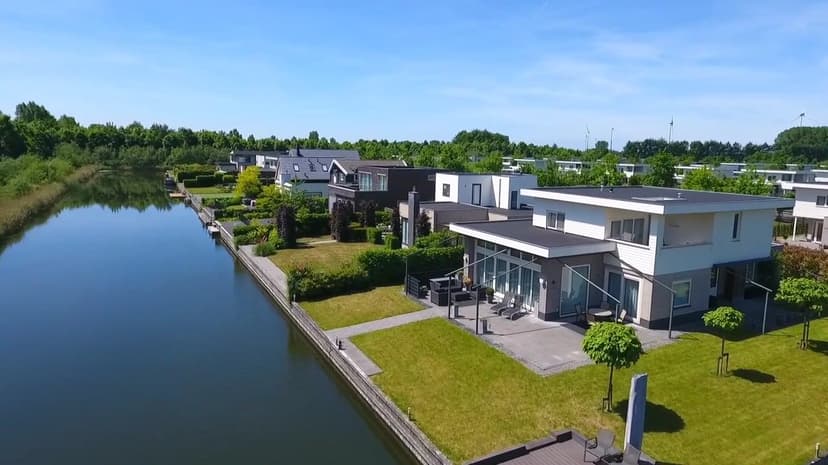
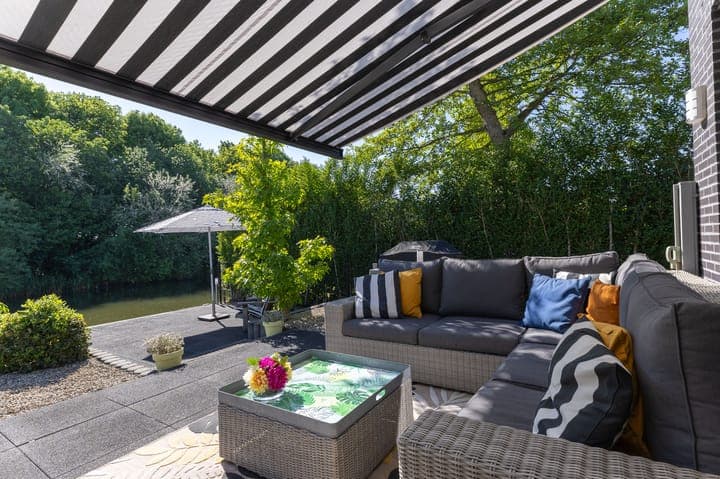
Pluvierenweg 9-208, 3898 LL Zeewolde, Netherlands, Zeewolde (The Netherlands)
3 Bedrooms · 2 Bathrooms · 155m² Floor area
€530,000
Villa
No parking
3 Bedrooms
2 Bathrooms
155m²
Garden
No pool
Not furnished
Description
Imagine waking up to the gentle lapping of water against your private mooring, the sun casting a golden glow over the tranquil waters of the Veluwemeer. Welcome to your dream second home in Zeewolde, nestled within the exclusive Harderwold Villa Resort. This villa is not just a property; it's a gateway to a lifestyle of relaxation, adventure, and cherished memories.
A Prime Location for Your Second Home
Zeewolde, a hidden gem in the Netherlands, offers a unique blend of natural beauty and modern convenience. Located in the heart of the country, it's easily accessible from major European cities, making it an ideal spot for a second home. The villa's location within the Harderwold Villa Resort ensures a serene environment, surrounded by lush greenery and water-rich landscapes.
A Villa Designed for Comfort and Style
Step inside this 155 m² villa, and you'll immediately feel at home. The spacious entrance hall welcomes you with its warm ambiance, leading you to a world of comfort and luxury. The expansive living room, with its large sliding doors, seamlessly connects the indoors with the outdoors, offering panoramic views of the water and the adjacent golf course. Whether you're hosting a family gathering or enjoying a quiet evening, this space is perfect for every occasion.
Culinary Delights Await
The modern kitchen is a culinary enthusiast's dream, equipped with high-end appliances that make cooking a pleasure. From the six-burner gas stove to the American-style fridge/freezer, every detail has been thoughtfully designed to enhance your cooking experience. Whether you're preparing a simple meal or a gourmet feast, this kitchen is your canvas.
A Retreat for Relaxation
The ground floor bedroom is a sanctuary of peace, complete with air conditioning and a luxurious en-suite bathroom. Upstairs, two additional bedrooms offer ample space for family or guests, each designed with comfort in mind. The second bathroom, with its modern amenities, ensures that everyone has their own space to unwind.
Outdoor Living at Its Best
The villa's low-maintenance garden is a haven for outdoor enthusiasts. With unobstructed views over the golf course and water, it's the perfect spot to enjoy the afternoon sun or host a summer barbecue. The private mooring allows you to explore the nearby Veluwemeer by boat, adding an element of adventure to your weekends.
A Community Rich in Activities
Harderwold Villa Resort is more than just a place to live; it's a community. With a 9-hole golf course and a charming brasserie, there's always something to do. Nearby attractions like the Dolfinarium and Walibi World offer fun for the whole family, while the historic towns of Harderwijk and Elburg provide a glimpse into the region's rich history.
Investment Potential
This villa is not only a perfect second home but also a smart investment. With excellent rental potential, it offers an opportunity to generate income while enjoying your own slice of paradise. The resort's management services make holiday letting a breeze, ensuring your property is well-maintained and ready for guests.
Key Features:
- 155 m² villa with 3 bedrooms and 2 bathrooms
- Located in the exclusive Harderwold Villa Resort
- Private mooring with direct water access
- Modern kitchen with high-end appliances
- Spacious living room with panoramic water views
- Low-maintenance garden with west-facing orientation
- Air conditioning and partial underfloor heating
- Energy-efficient with eight solar panels (energy label A)
- Close to Veluwemeer, Horsterwold forest, and Harderbos
- Easy access to local attractions and historic towns
- Excellent rental potential with management services available
In summary, this villa in Zeewolde offers a unique opportunity to own a second home that combines luxury, comfort, and a prime waterfront location. Whether you're seeking a peaceful retreat or a high-quality investment, this property has it all. Embrace the lifestyle you've always dreamed of and make this villa your own.
Details
- Amount of bedrooms
- 3
- Size
- 155m²
- Price per m²
- €3,419
- Garden size
- 585m²
- Has Garden
- Yes
- Has Parking
- No
- Has Basement
- No
- Condition
- good
- Amount of Bathrooms
- 2
- Has swimming pool
- No
- Property type
- Villa
- Energy label
Unknown
Images



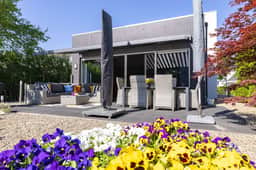
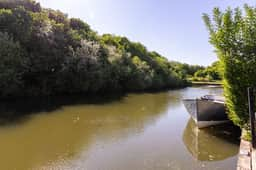
Sign up to access location details
