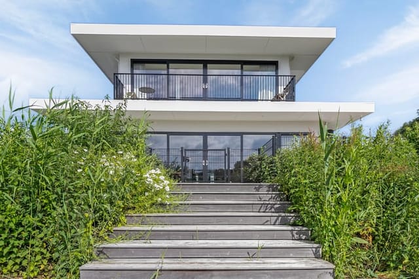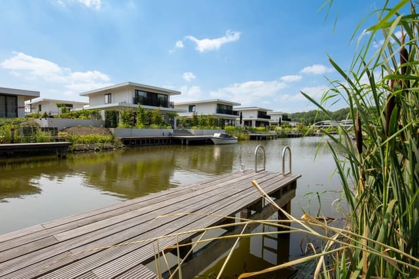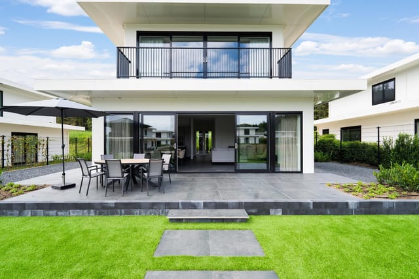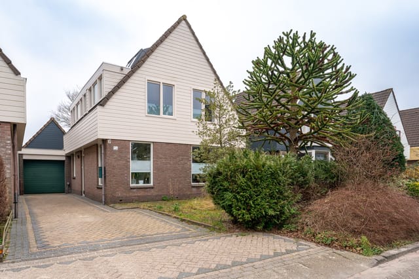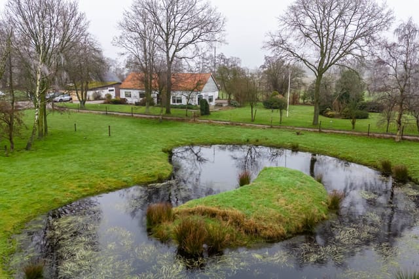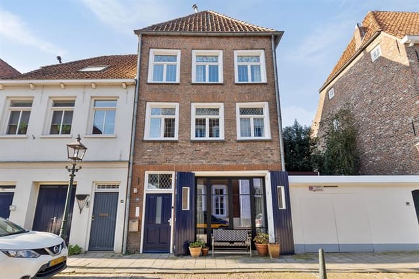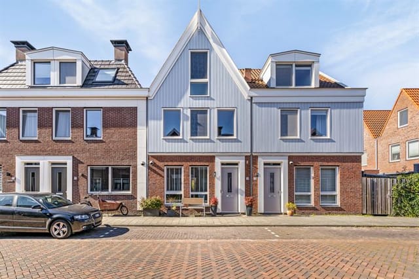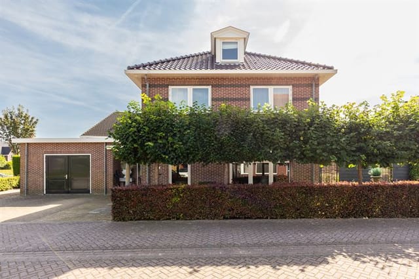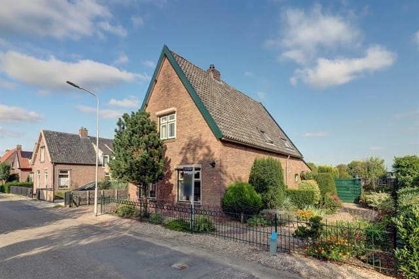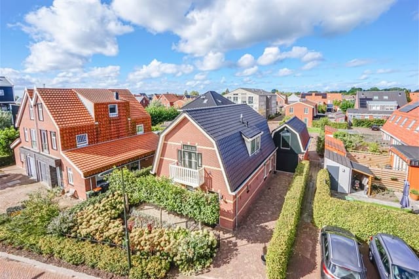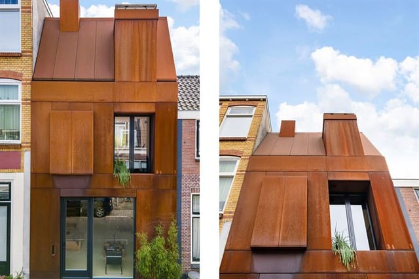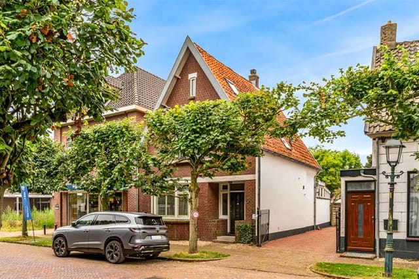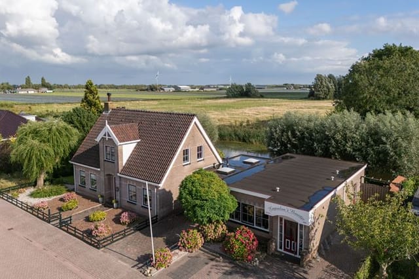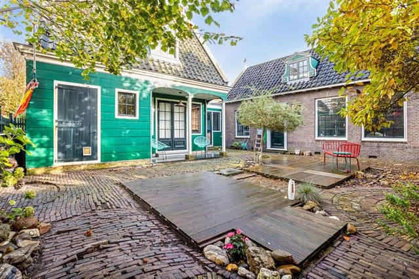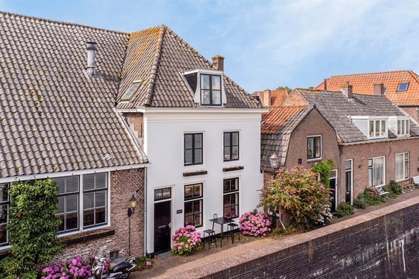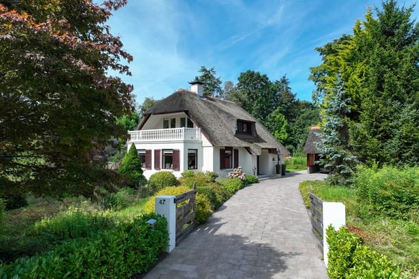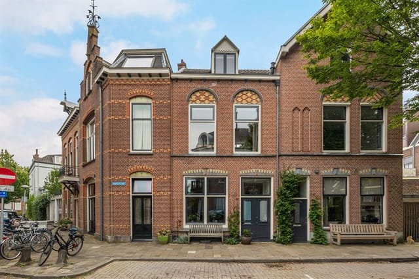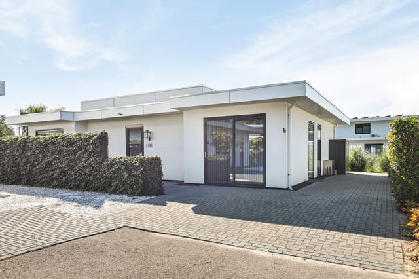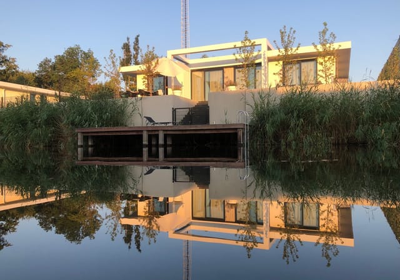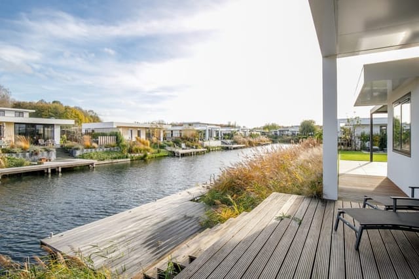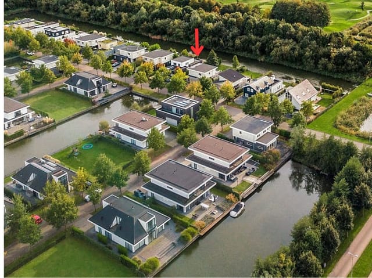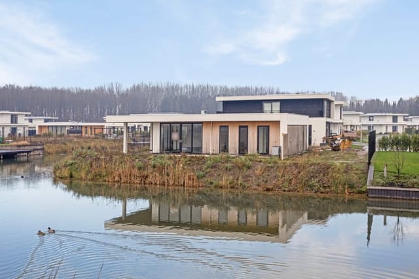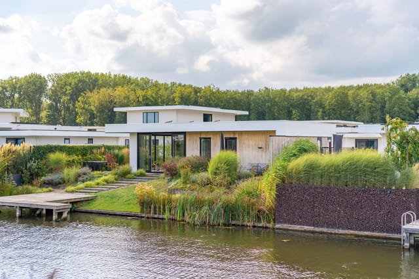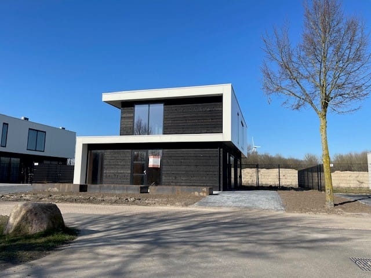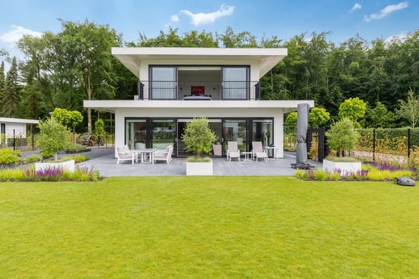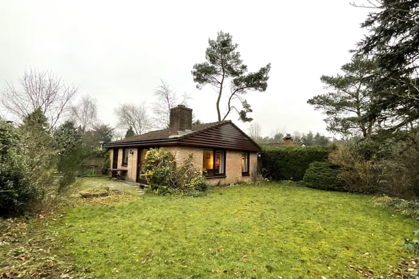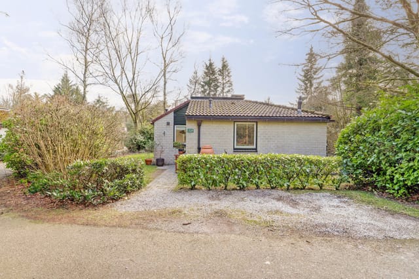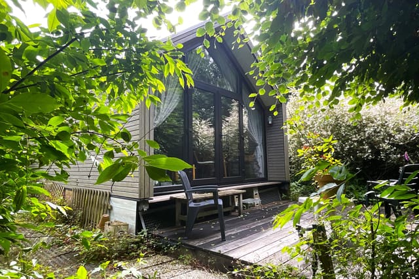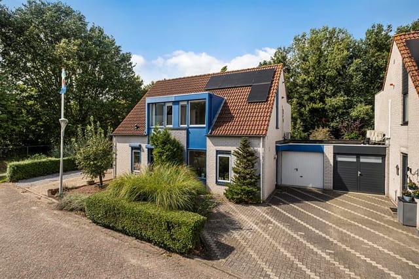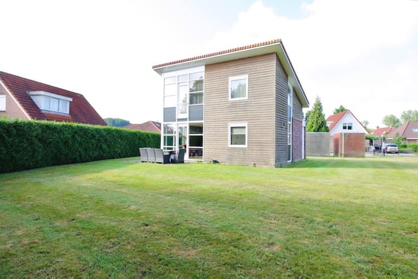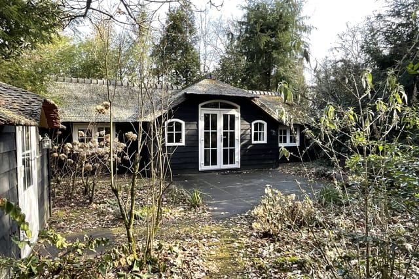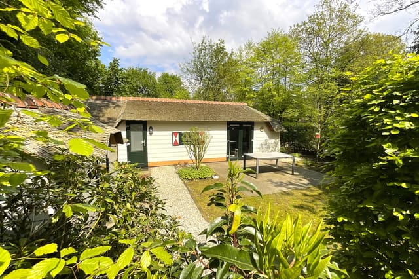Waterfront Villa in Zeewolde: Luxurious 4-Bedroom Second Home with Private Jetty

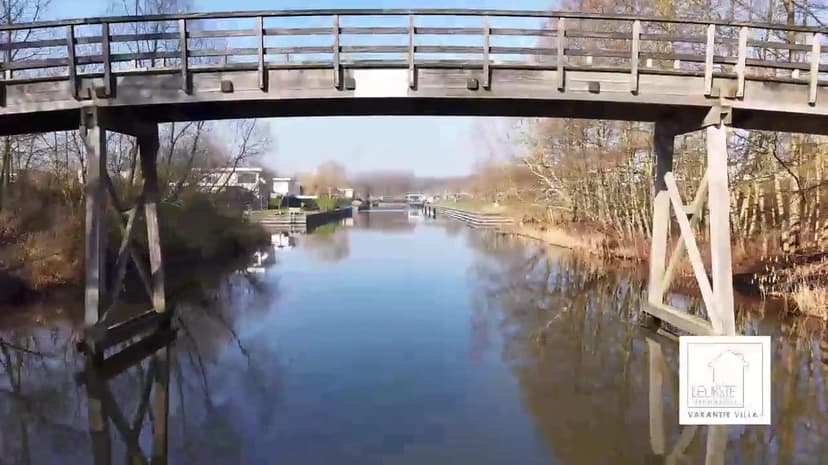
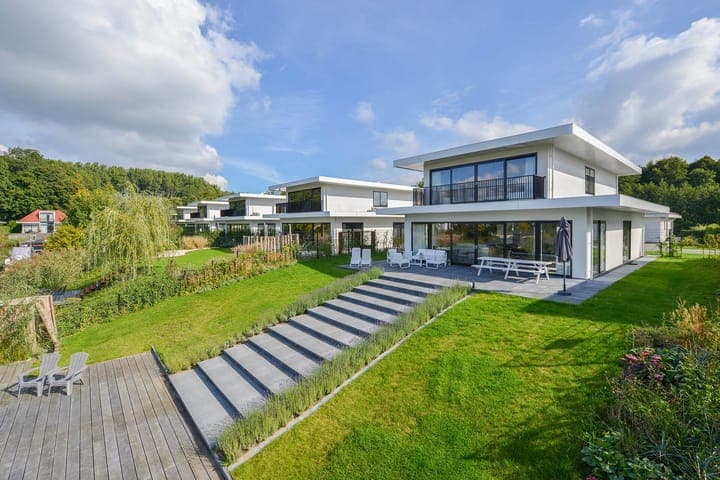
Pluvierenweg 9-341, 3898 LL Zeewolde, Netherlands, Zeewolde (The Netherlands)
4 Bedrooms · 3 Bathrooms · 193m² Floor area
€719,000
Villa
No parking
4 Bedrooms
3 Bathrooms
193m²
Garden
No pool
Not furnished
Description
Imagine waking up to the gentle lapping of water against your private jetty, the sun casting a golden hue over the serene landscape of Zeewolde. Welcome to your dream second home, a luxurious villa nestled in the prestigious Harderwold Villa Resort, where tranquility meets high-end living. This is not just a property; it's a lifestyle, a retreat, and a place where memories are made.
A Gateway to Tranquility and Adventure
Located in the heart of the Netherlands, Zeewolde offers a unique blend of natural beauty and modern convenience. This villa is perfectly positioned for those who cherish the outdoors, with direct access to the Veluwemeer and Wolderwijd lakes. Whether you're an avid sailor, a fishing enthusiast, or someone who simply enjoys the calming presence of water, this location is a paradise.
The Villa: A Symphony of Luxury and Comfort
Built in 2020, this detached villa is a testament to modern design and functionality. As you step inside, you're greeted by a spacious hallway that sets the tone for the rest of the home. The open-plan living area is a masterpiece of light and space, with large windows offering panoramic views of the water and lush garden. A stylish gas fireplace adds warmth and ambiance, making it the perfect spot for cozy evenings.
The kitchen is a chef's delight, equipped with state-of-the-art appliances and a central island that encourages social interaction. Whether you're preparing a family meal or entertaining guests, this space is designed for both functionality and style.
Bedrooms: A Sanctuary of Peace
The villa boasts four generously sized bedrooms, each designed to offer a peaceful retreat. The ground floor features a bedroom with direct access to the terrace, complete with an en-suite bathroom. Upstairs, the master bedroom offers a luxurious escape with a French balcony overlooking the water, a full-width wardrobe, and an en-suite bathroom with a bathtub and rain shower.
Sustainability Meets Luxury
This villa is not only about luxury but also about sustainability. Fully insulated and equipped with solar panels, a heat pump, and partial underfloor heating, it ensures minimal energy costs and a comfortable indoor climate year-round. The commitment to sustainability extends to the beautifully landscaped garden, which offers ample space for relaxation and outdoor dining.
A Community of Leisure and Recreation
Harderwold Villa Resort is more than just a place to live; it's a community that emphasizes peace, space, and enjoyment. Residents have access to a range of facilities, including a tennis court, playgrounds, and a 9-hole golf course. The nearby towns of Harderwijk and Elburg offer charming streets, cultural events, and dining experiences that cater to every taste.
Investment Potential
For those considering rental income, the resort allows for the rental of your villa, providing an opportunity for a return on investment. With two private parking spaces and an indoor storage room, this property is a turnkey solution for those seeking a second home or a vacation rental.
Key Features:
- 4 spacious bedrooms, 3 bathrooms
- Private jetty with direct lake access
- Open-plan living area with gas fireplace
- State-of-the-art kitchen with modern appliances
- Sustainable features: solar panels, heat pump
- Landscaped garden with outdoor dining area
- Access to resort facilities: tennis court, golf course
- Proximity to cultural and recreational attractions
- Potential for rental income
- Two private parking spaces
In summary, this villa in Zeewolde is more than just a property; it's a gateway to a lifestyle of luxury, relaxation, and adventure. Whether you're seeking a private retreat, a family gathering place, or an investment opportunity, this villa offers it all. Embrace the ultimate holiday feeling, immerse yourself in nature, and create lasting memories in this exquisite second home.
Details
- Amount of bedrooms
- 4
- Size
- 193m²
- Price per m²
- €3,725
- Garden size
- 735m²
- Has Garden
- Yes
- Has Parking
- No
- Has Basement
- No
- Condition
- good
- Amount of Bathrooms
- 3
- Has swimming pool
- No
- Property type
- Villa
- Energy label
Unknown
Images



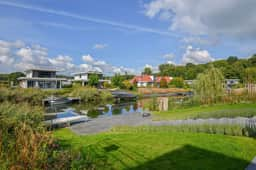
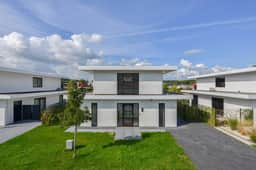
Sign up to access location details
