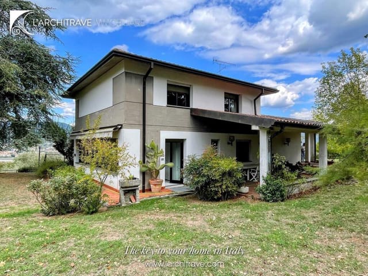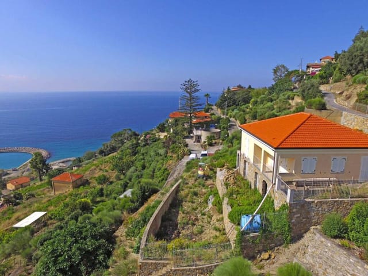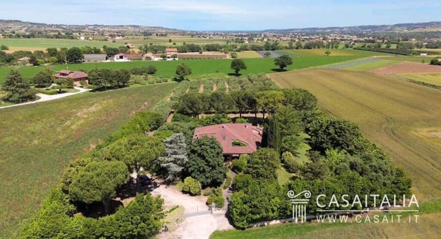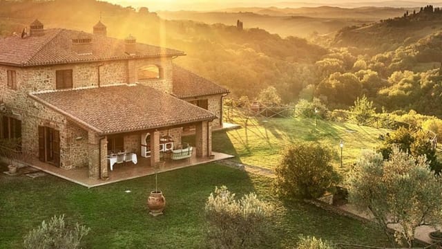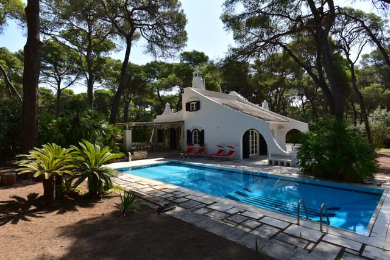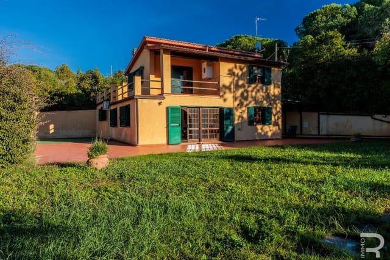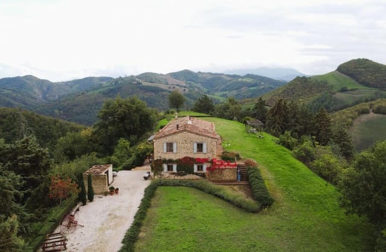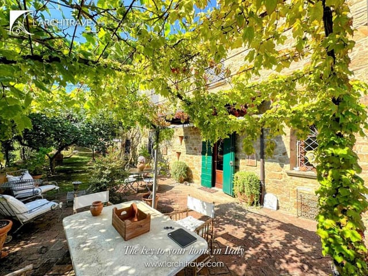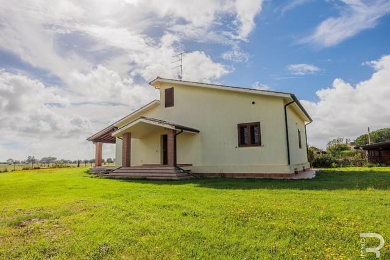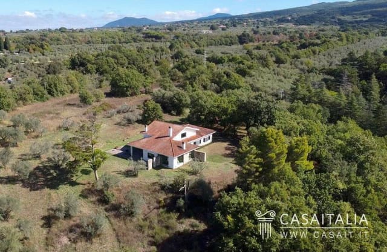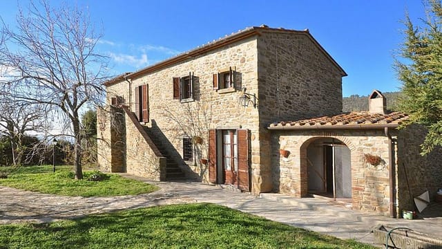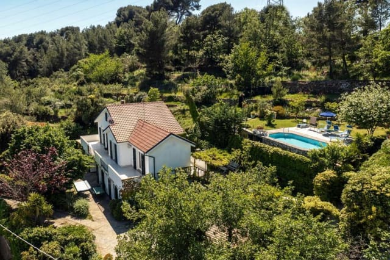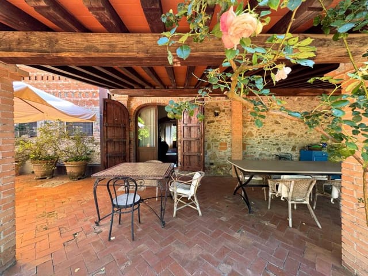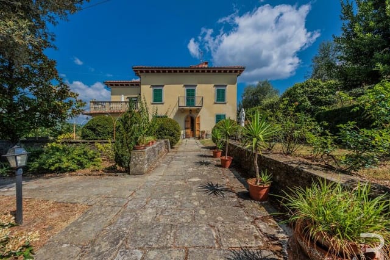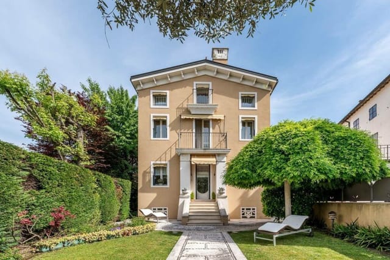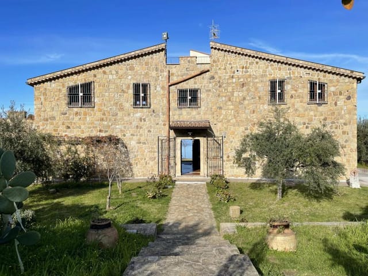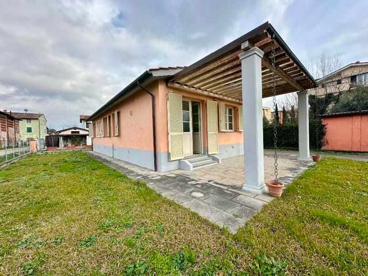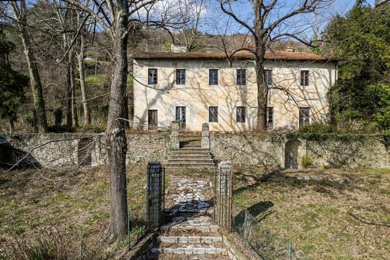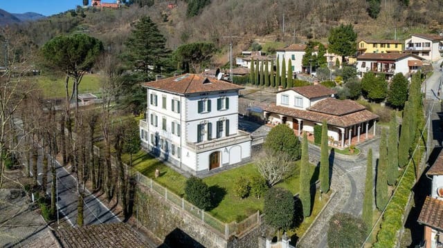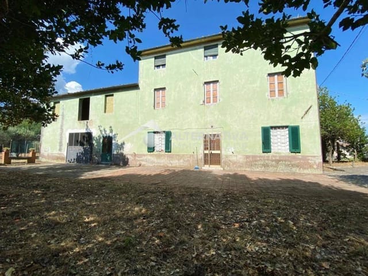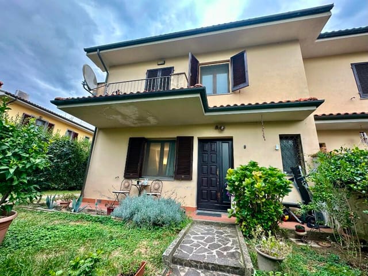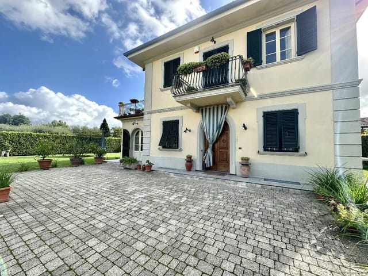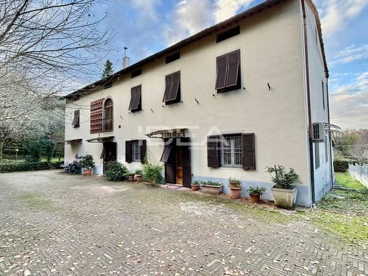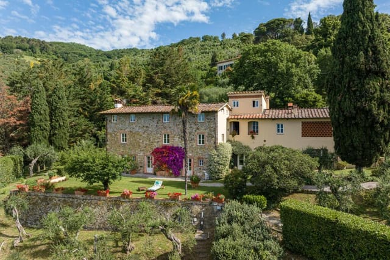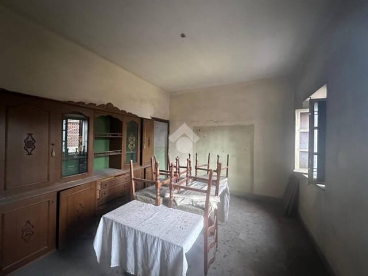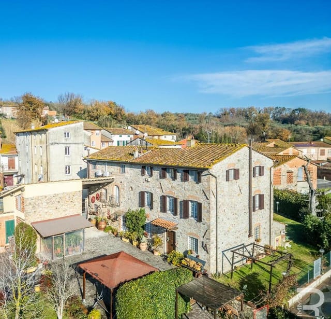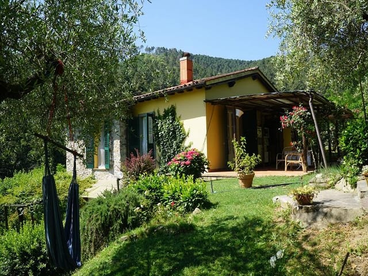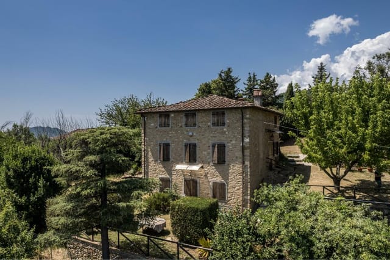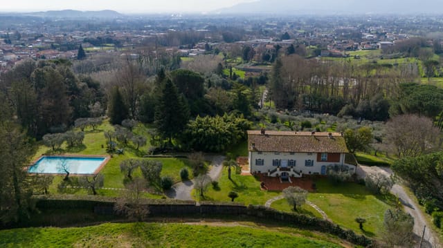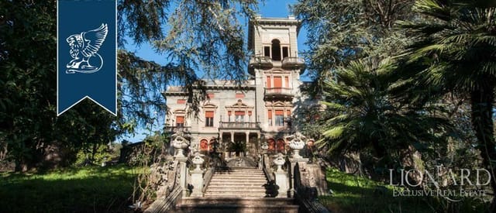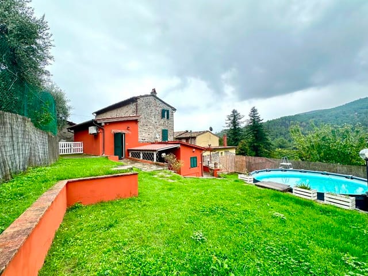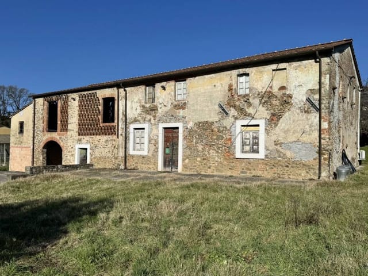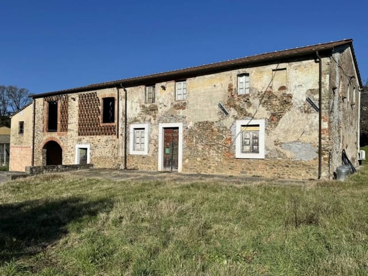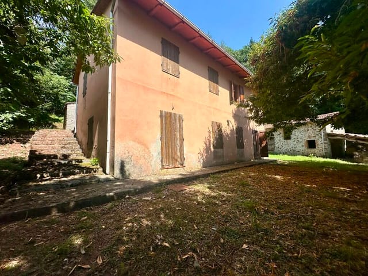Villa in Tuscany with Stunning Views
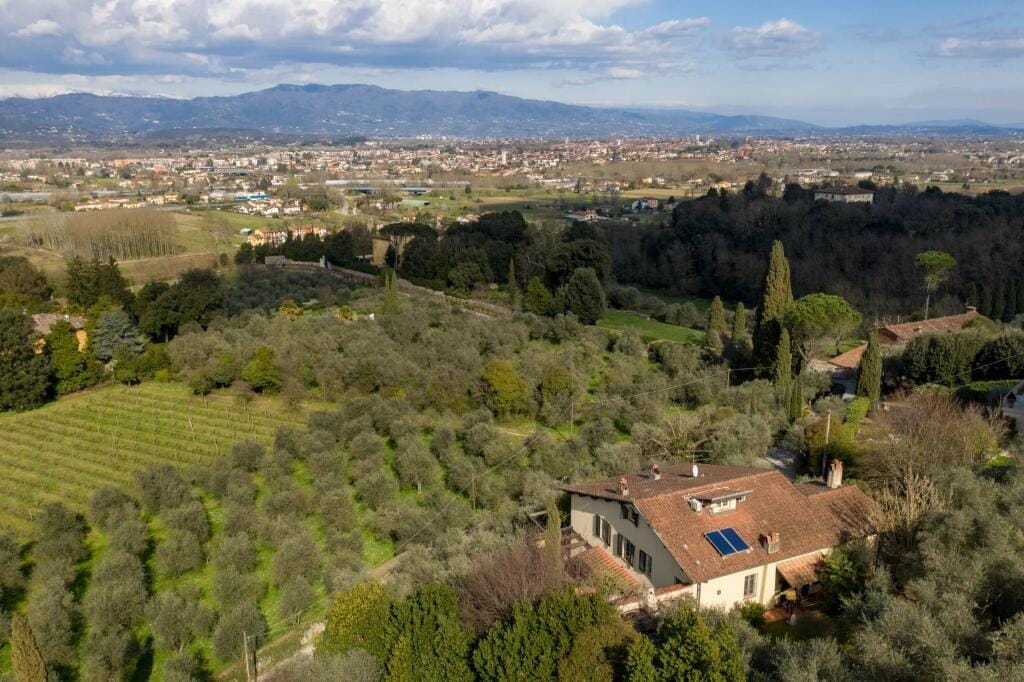
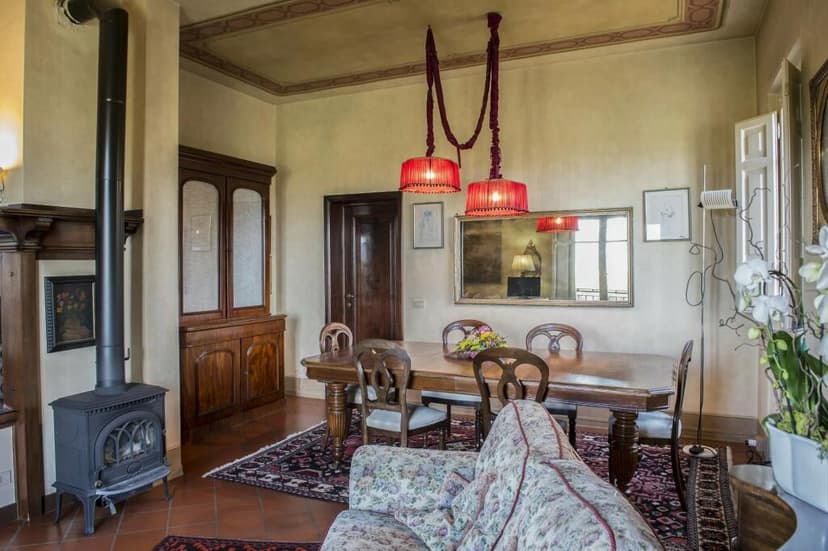
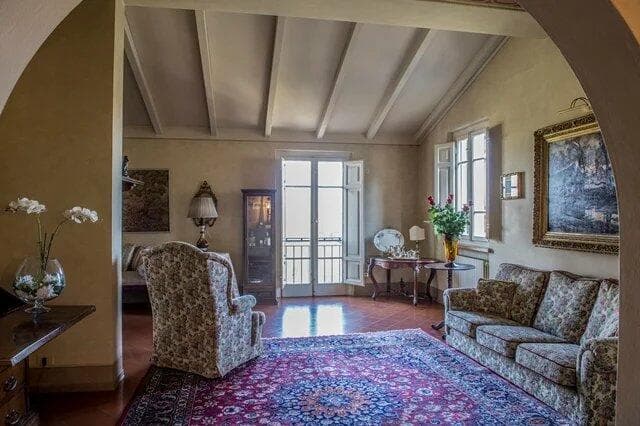
Tuscany, Lucca, Lucca, Italy, Lucca (Italy)
5 Bedrooms · 4 Bathrooms · 375m² Floor area
€780,000
Villa
Parking
5 Bedrooms
4 Bathrooms
375m²
Garden
Pool
Not furnished
Description
Welcome to our stunning villa tucked away in the rolling hills of charming Tuscany, just outside the beautiful and historical walled city of Lucca, Italy. Embrace the opportunity to own a property surrounded by the breathtaking landscapes, rich history and culture that Italy is known for. This idyllic and tranquil villa provides a unique opportunity to immerse yourself and your family in the essence of the Italian way of life.
Nestled in the picturesque surrounds of Gattaiola, a charming little hilltop village located just 4 km southwest of Lucca, this property exudes an inviting ambiance. Gattaiola is renowned for its beautiful villas, including Villa Rossi and Villa De Notter from the 16th century alongside Villa Pera from the 17th century, it's history dating back to the 12th century sets an enchanting backdrop. The Villa enjoys panoramic views of Lucca and the Serchio river valley and is encased by a park of lush olive trees, in close proximity to the impeccably preserved walls of Lucca.
This distinctive property which sprawls over three levels has been lovingly maintained and cared for. It comprises of 5 spacious bedrooms and 4.5 bathrooms, with a generous total surface area of 375 m². Housed by a fully fenced and private garden space of 3100 m², where the sweet scent of Mediterranean flowers fills the air and ambling terraces speckled with century-old olive trees offer the perfect place to unwind. There is ample space and opportunity to incorporate a swimming pool into the existing green landscape.
The first floor of the villa where the main living area is found is adorned with stunning architectural elements; from an elegantly refined living room complemented with a grand fireplace, to a country styled kitchen and three comfortable bedrooms with ensuite bathrooms. This floor is further enhanced by its large panoramic terraces and pergolas, offering breathtaking views of the surrounding countryside stretching out towards the Apuan Mountains.
The ground floor extension offers a lavish, bright lemon-house alongside a comfortable apartment equipped with a bedroom, bathroom, quaint studio, living room, complemented with a fireplace and compact kitchenette. This additional living space which encompasses approximately 106.56 m² provides supplementary accommodation with versatile uses.
Moreover, the villa presents ample storage and garage parking space, with a spacious 26.5 m² cellar and sizeable storage room comfortably located on the lower ground floor.
The villa's exterior design beautifully compliments its interior, the surrounding parkland meticulously cared for is approximately 3300 m² and abundant with olive trees that yield a rich, local oil.
This villa exudes an air of authenticity from the moment you set foot on the property. This is truly a property that has retained its architectural integrity since its initial construction in the early eighties, designed and built by a renowned Italian architect. From handmade terracotta floor set diagonally, original fireplaces, to elegant wooden frames, the villa carries the charm of the Tuscan aesthetic throughout. It is well maintained and in move-in ready condition.
This tranquil location offers the perfect balance of country living while being in close proximity to all that the region has to offer. Just a short journey to the major cities of Pisa (18km), Florence (76km), and Siena (140km) opens up endless opportunities for exploring the renowned sites of Italy. Similarly, the golden sands of the Versilia coast including Viareggio (20km) and Forte dei Marmi beaches are close by. Furthermore, for the outdoor enthusiast, there is ample opportunity for outdoor pursuits in the neighboring picturesque Garfagnana mountain and the Abetone ski runs are only an hour's drive away.
This well-crafted villa, with all domestic utilities working efficiently - such as the municipal aqueduct, electricity, a radiator system for heating (oil-based), and the sewer with an IMHOFF dispersion system, strikes the perfect balance between traditional Italian design and modern functionality.
We invite you to explore and experience the charm and grandeur of this elegant Tuscan villa nestled in the alluring landscape of Italy. The phrase 'La dolce vita' (the sweet life) truly encapsulates the allure of this property. It has been designed and maintained to offer a comfortable and luxurious style of Italian living.
Embrace the opportunity to own a piece of Tuscany, and immerse yourself in a lifestyle that exhibits comfort, culture, and history.
Details
- Amount of bedrooms
- 5
- Size
- 375m²
- Price per m²
- €2,080
- Garden size
- 3100m²
- Has Garden
- Yes
- Has Parking
- Yes
- Has Basement
- Yes
- Condition
- good
- Amount of Bathrooms
- 4
- Has swimming pool
- Yes
- Property type
- Villa
- Energy label
Unknown
Images



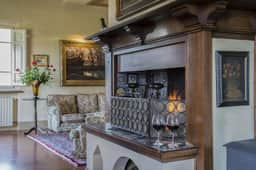
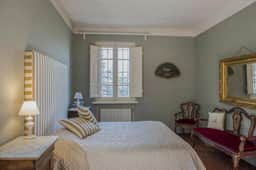
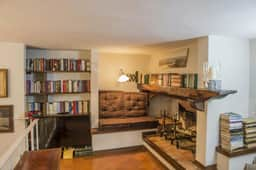
Sign up to access location details
