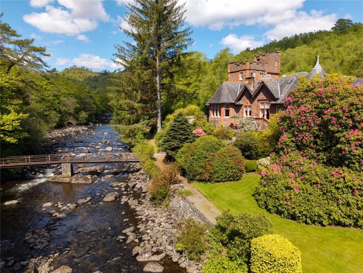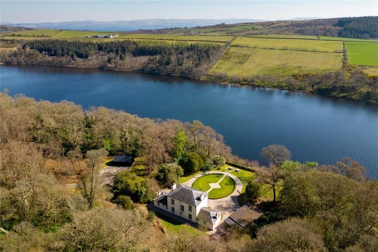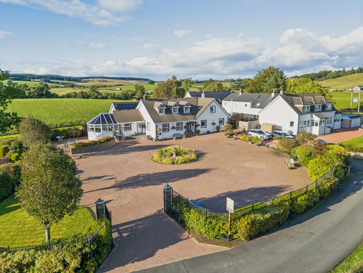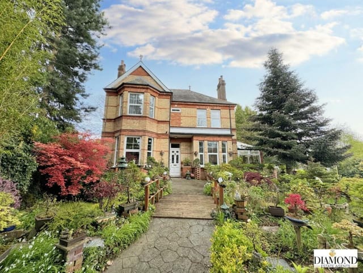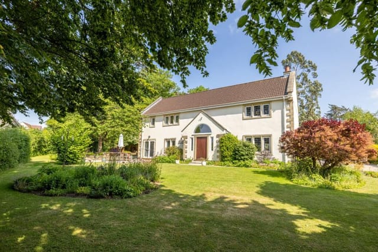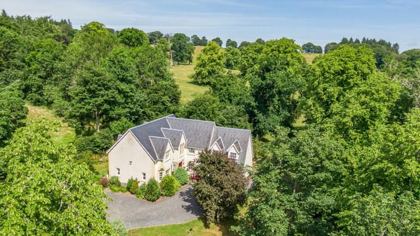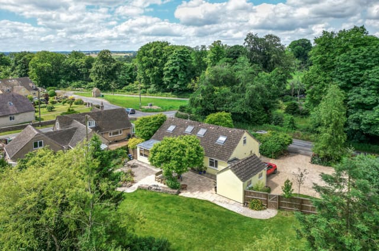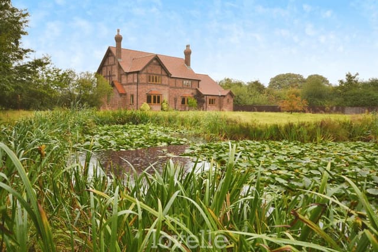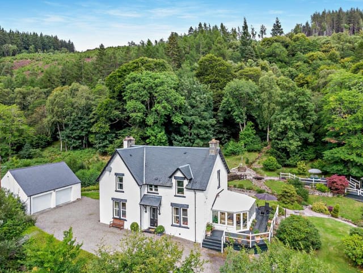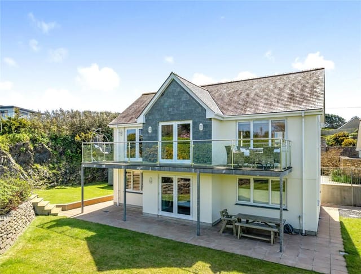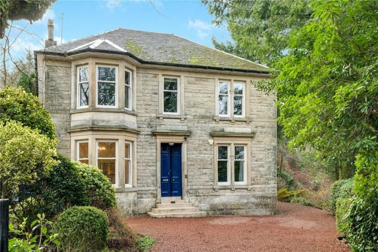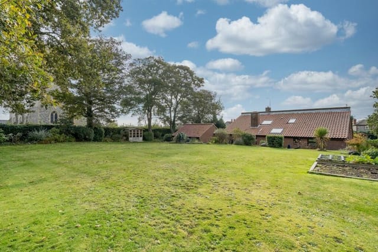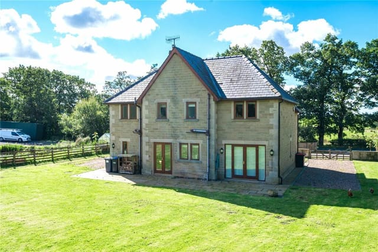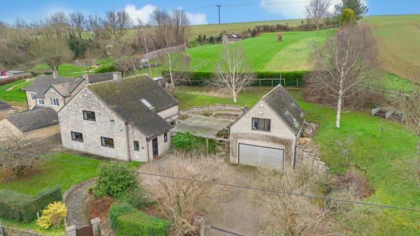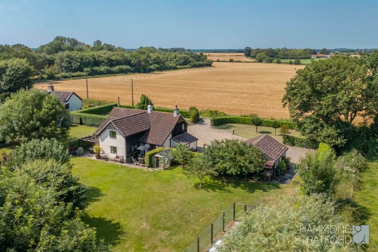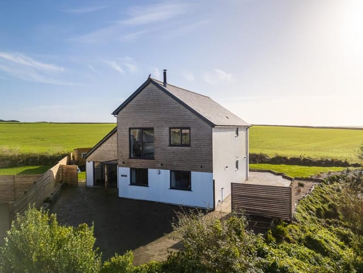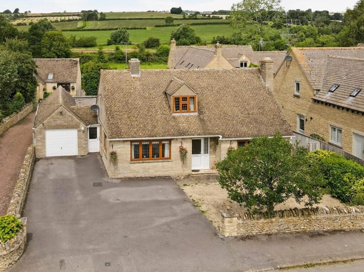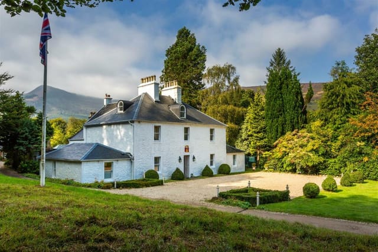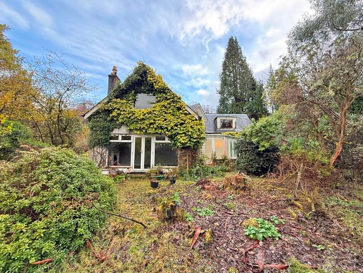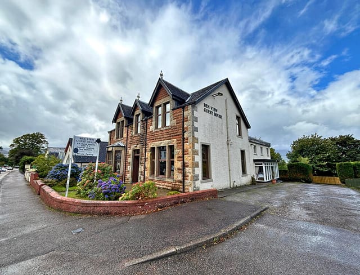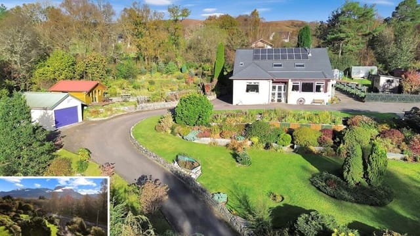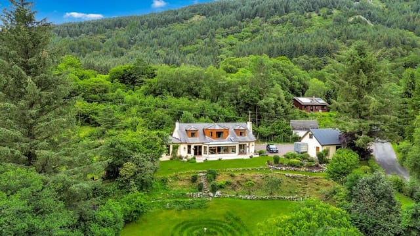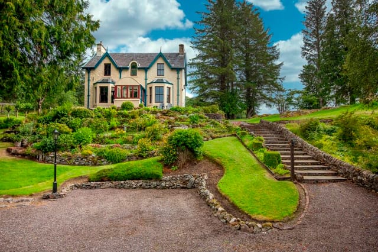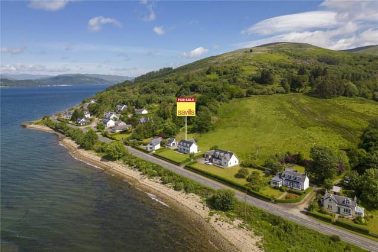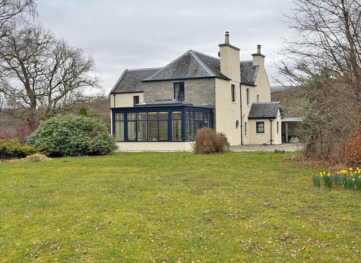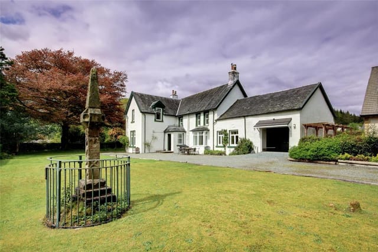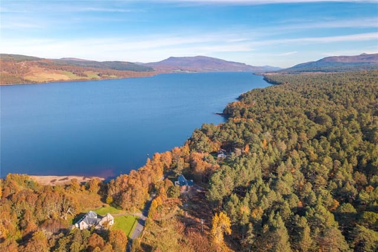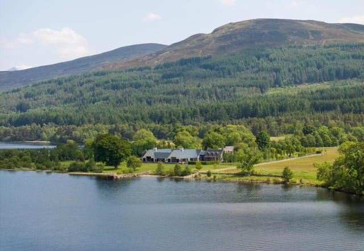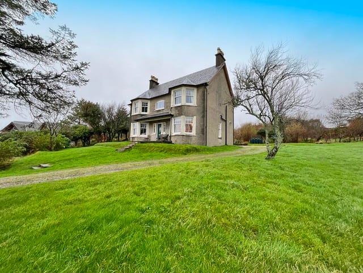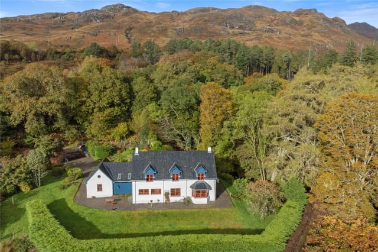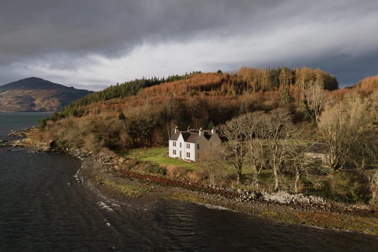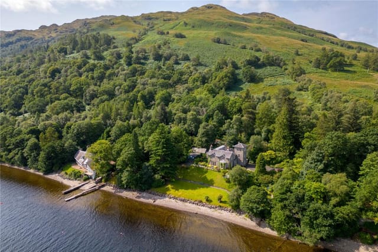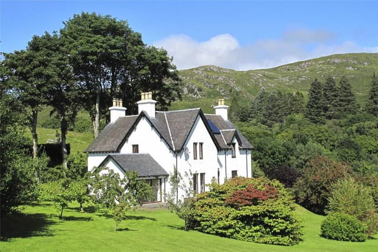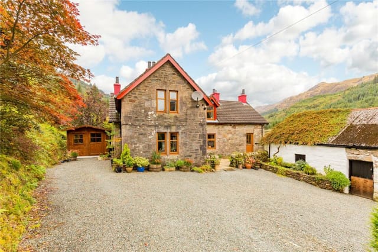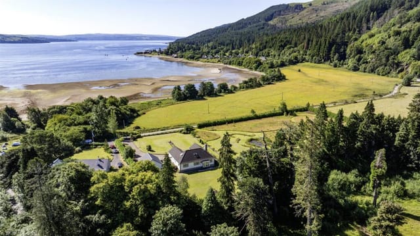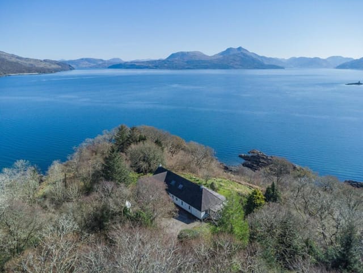Victorian Villa in Onich with Loch Linnhe Views, 7 En-suite Bedrooms, Extensive Gardens, and Historic Charm
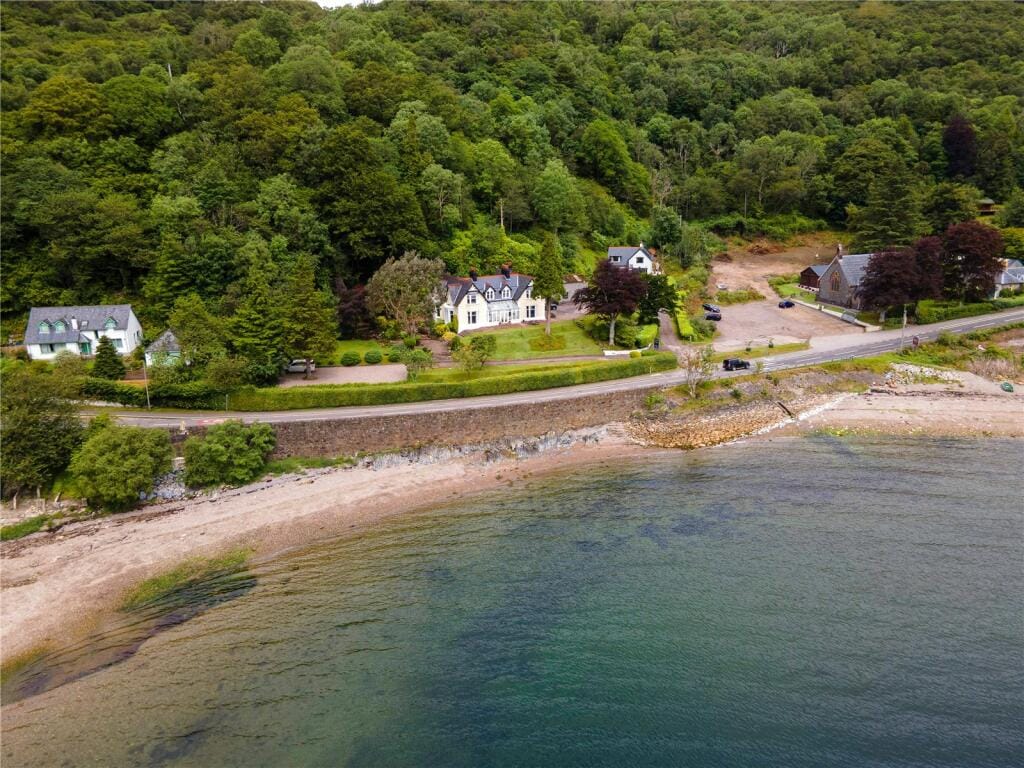
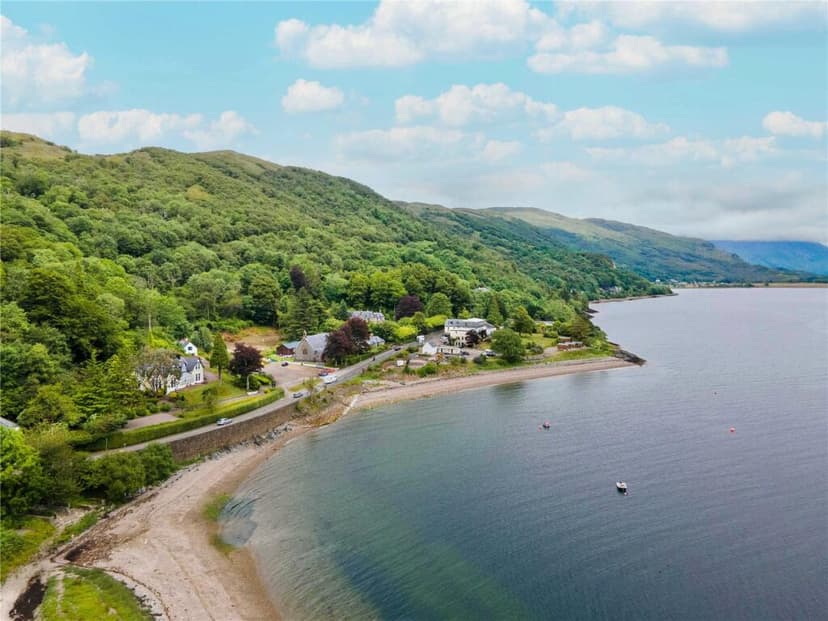
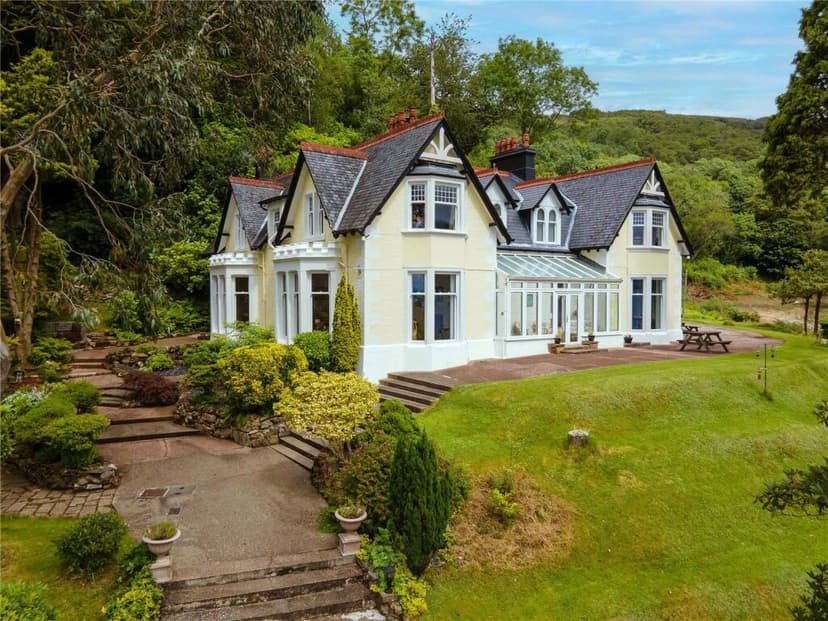
Camus House, Onich, Fort William, Inverness-Shire, PH33, Fort William (Great britain)
9 Bedrooms · 8 Bathrooms · 378m² Floor area
€877,500
Villa
No parking
9 Bedrooms
8 Bathrooms
378m²
Garden
No pool
Not furnished
Description
Introducing Camus House, a remarkable Victorian villa nestled in the beautiful Onich area near Fort William. Built in 1892 in the Arts and Crafts style, this stunning property stands as a testament to elegant historical charm blended with modern comfort. Located at Camus House, Onich, Fort William, Inverness-Shire, PH33, this 9-bedroom, 8-bathroom villa sits on approximately 1.3 acres of meticulously tended gardens, offering a rare blend of tranquility and breathtaking scenery.
Upon entering the property, you are welcomed through an entrance conservatory that leads to a grand reception hallway adorned with magnificent antique paneling and a carved balustrade staircase. The moment you step inside, the splendid period fireplace with an open fire greets you, ensuring a warm and inviting ambiance. As you move through the villa, the sitting room reveals breathtaking views to the Morvern Peninsula through full-height windows, making it a perfect spot for relaxation. The formal dining room, equipped with a fireplace and marble surround, offers a charming setting for meals with family and friends.
The kitchen is a blend of contemporary design and functionality. Recently upgraded, it features double induction hobs, two double ovens, solid oak work surfaces, and a central island, providing plenty of space for culinary creativity. Adjacent to the kitchen, you'll find the butler pantry, larder, boiler room, and laundry room.
On the ground floor, there are two double bedrooms, both with en suites. Upstairs, the villa boasts an additional seven bedrooms, five of which come with en suite facilities. There is also an extra bathroom and WC on this level. The flexible layout of Camus House makes it not just a family home but also a potential guest house, offering endless possibilities for hosting guests or even running a small business. Existing owners have successfully leveraged this potential, and details on the business aspect can be provided upon request.
Surrounding the house, the mature gardens include lawns, woodland, and ample parking space. A substantial garage/outbuilding adds to the property's versatility, providing ample storage or potential for further development. The villa's elevated position presents some of the most stunning views in Scotland, stretching from Glencoe to the east, Ardgower and Morven to the west, and even towards Ben More on Mull.
Camus House is situated in Onich, a picturesque village approximately 12 miles south of Fort William. The surrounding area offers a wealth of amenities and recreational activities. Ballachulish, a nearby village, has a small supermarket and essential shops, while Glencoe caters to further everyday essentials. Fort William and Oban are within easy reach, providing a wider range of specialist shops, supermarkets, restaurants, and professional services. Conveniently, both towns have railway stations offering regular services to Glasgow and an overnight sleeper service to London from Fort William.
The local area is a haven for outdoor enthusiasts. With some of the best skiing, climbing, hill walking, sailing, fishing, and shooting opportunities in Scotland, there's always something to do. Glencoe, about six miles away, offers challenging skiing conditions with chair lifts accessing different slopes, while the Nevis range, around 7 miles north of Fort William, provides gondola access to ski areas and is adjacent to Ben Nevis.
Living in a villa like Camus House offers a luxurious blend of history, elegance, and modern amenities, all set within Scotland's stunning natural landscapes. The local climate is typically cool and wet, offering lush green landscapes year-round and dramatic seasonal changes that bring out the beauty of the surroundings.
With its blend of old-world charm and modern conveniences, Camus House promises a unique living experience, whether as a family home or a guest house. It's a bit of a fixer-upper in some spots, but that just means you get to leave your personal mark on this historical gem. Imagine mornings waking up to stunning loch views and evenings by the fire; this is what life at Camus House offers.
If you're looking for a property that combines natural splendor, historical significance, and modern comfort, this villa in Onich, Fort William is the perfect choice. Come experience what it's like to live in one of the most beautiful regions of Scotland, where every corner you turn unveils a new scenic wonder.
Details
- Amount of bedrooms
- 9
- Size
- 378m²
- Price per m²
- €2,321
- Garden size
- 5260m²
- Has Garden
- Yes
- Has Parking
- No
- Has Basement
- No
- Condition
- good
- Amount of Bathrooms
- 8
- Has swimming pool
- No
- Property type
- Villa
- Energy label
Unknown
Images



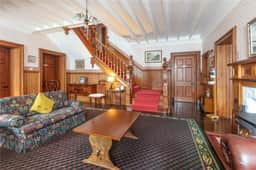
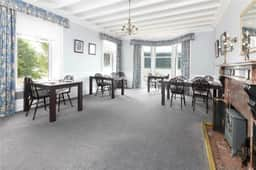
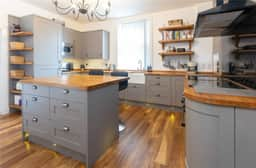
Sign up to access location details
