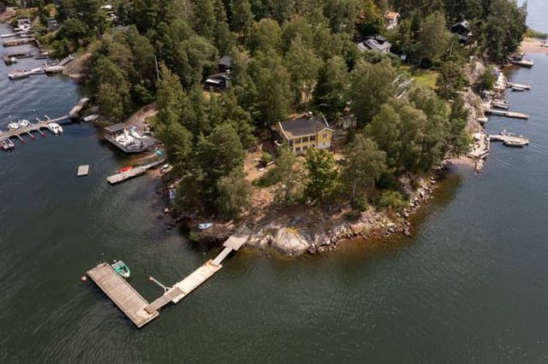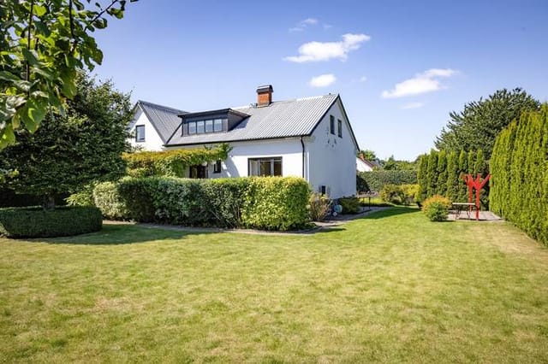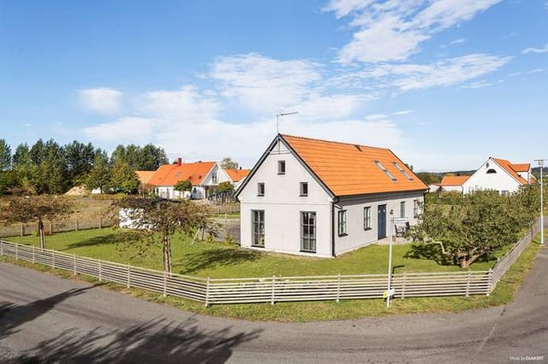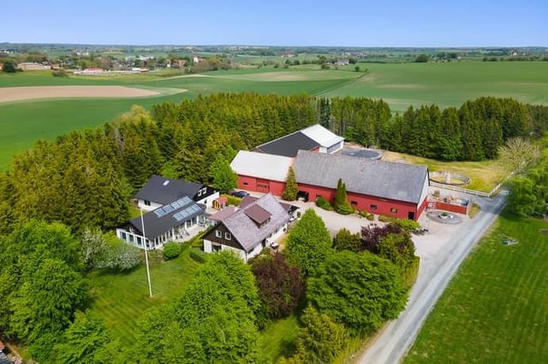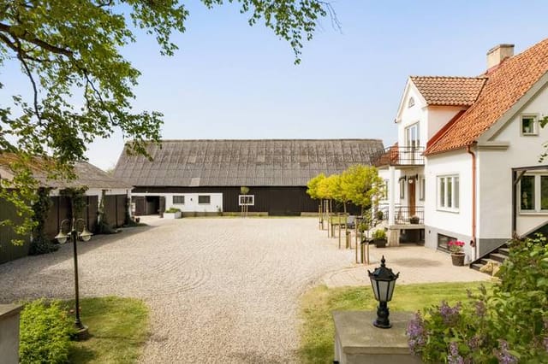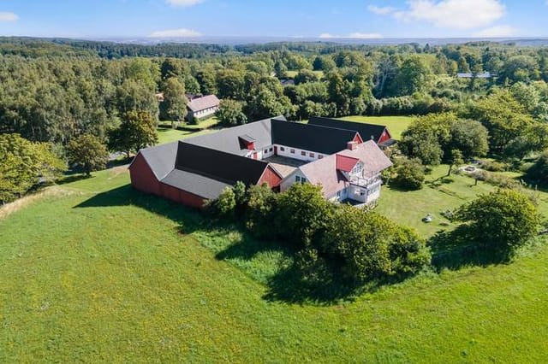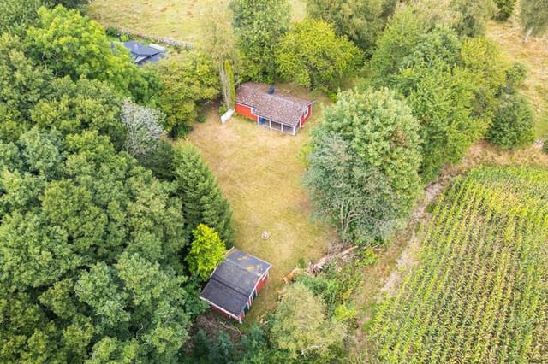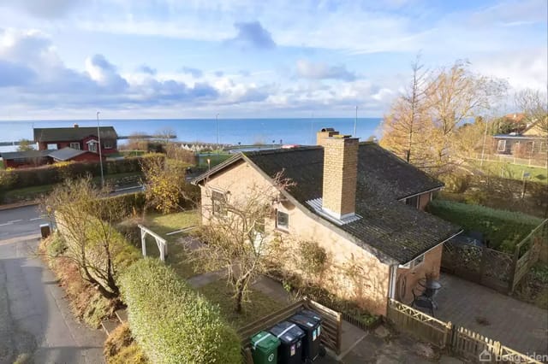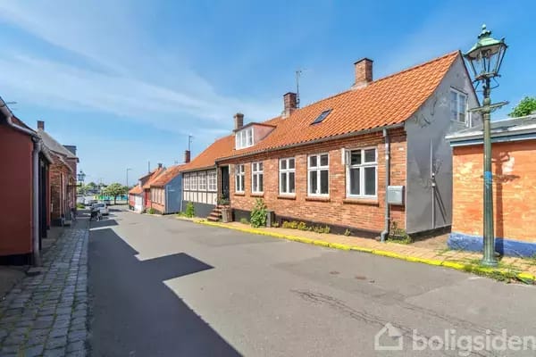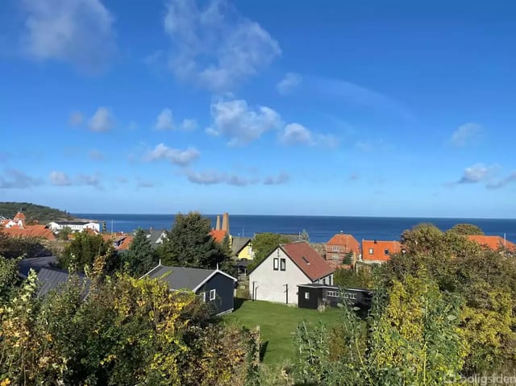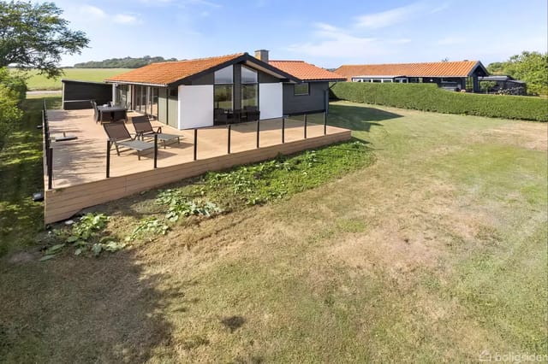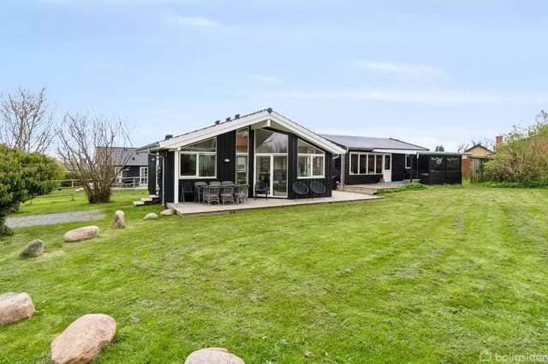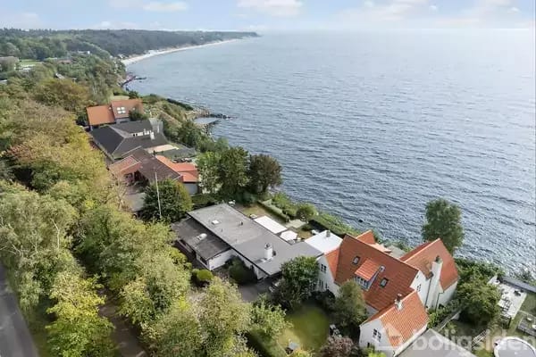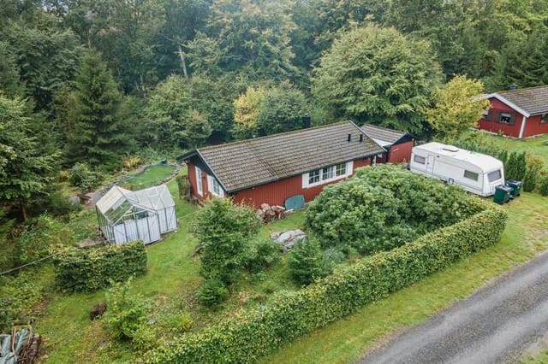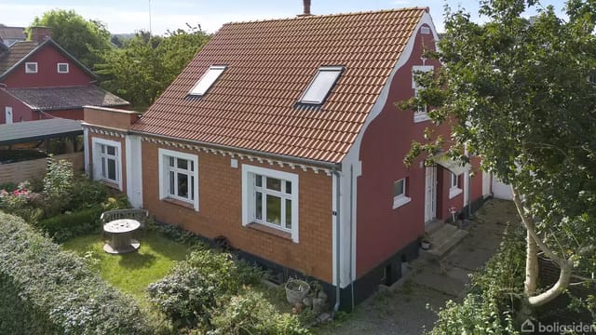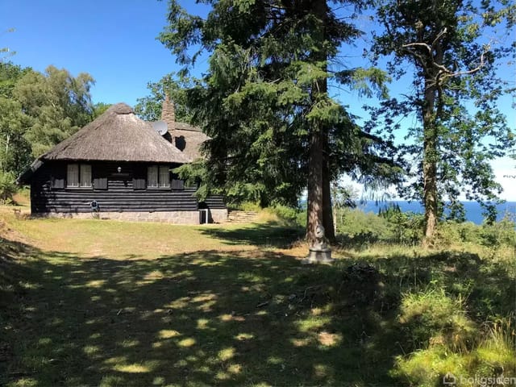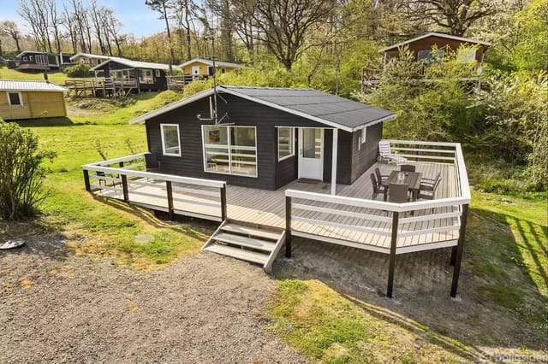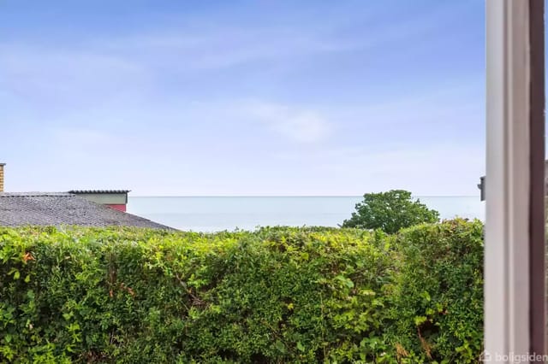Vadenhögsvägen 27



Vadenhögsvägen 27, Borrby (Sweden)
14 Bedrooms · 0 Bathrooms · 1352m² Floor area
€1,529,914
Villa
No parking
14 Bedrooms
0 Bathrooms
1352m²
Garden
No pool
Not furnished
Description
Surrounded by vast fields stretching down to the Baltic Sea, this property features three modern buildings for private living, six apartments, and potential for business operations. The coastal location between Ystad and Simrishamn offers excellent accessibility. Between Sandhammaren and Skillinge, near Mälarhusen, lies this subdivided farm in the Sandby area with rolling fields and a pristine white sand beach. In the late 90s, the old buildings were demolished and new ones were constructed. The main building is the latest addition, completed in 2012. Briefly, the farm consists of 3 houses built for residential, guest apartments, and garage and workshop premises. There is also a space for café and shop purposes. The farm welcomes you with an entrance from Vadenhögsvägen, and the old, beautiful deciduous trees beautifully screen the courtyard. Large grass areas and a substantial pond characterize the outdoor environment. The main building consists of 850 sqm of living space combined with a café/shop at one end. The residence is accessed from the middle of the farm and features double ceiling height in several sections. All areas are generously sized, and from the hall, the living room opens up with space for several seating groups by the massive fireplace equipped with glass in two directions. The ceiling height reaches up to the ridge, and directly adjacent is a library. Above are living areas with good contact to the ground floor. Back in the hall, the kitchen from Lidhult in oiled alder with appliances from Gaggenau is reached. There is also a dining area and an ethanol fireplace. The kitchen is equipped with all conceivable conveniences, and there is also an adjoining utility room with its own entrance, shower, and not least a substantial cold room. The entrance level continues past a guest room and then to the master bedroom and walk-in closet. Adjacent is also a bathroom with a steam sauna. Further away is the pool room with a jet stream and whirlpool bath and access to the yard. Here is also the technical room housing the house's energy-efficient solutions, including a geothermal heat pump, solar cells, solar panels, battery, pool purification, etc. Upstairs is a large living room and four bedrooms with en-suite bathrooms. On the entrance level at one end of the house is a space for a shop and/or café and a loft. The farm's second house is just behind the first and houses a four-car garage, two workshop rooms, and a laundry room on the ground floor. Upstairs are four apartments with one to two bedrooms each and, of course, their own kitchens and bathrooms. On the third floor is another apartment. The third house houses a machine hall and 1 apartment on two levels with a bedroom on the ground floor and a kitchen and bathroom upstairs. All buildings are very well built in Leca iso-block and with floors in the form of cast vaults. Several geothermal systems, solar energy, and heat recovery keep operating costs at low levels. Warmly welcome to this unique farm with buildings totaling 1350 sqm with associated ancillary areas.
Details
- Amount of bedrooms
- 14
- Size
- 1352m²
- Price per m²
- €1,132
- Garden size
- 7298m²
- Has Garden
- Yes
- Has Parking
- No
- Has Basement
- No
- Condition
- good
- Amount of Bathrooms
- 0
- Has swimming pool
- No
- Property type
- Villa
- Energy label
Unknown
Images





Sign up to access location details
