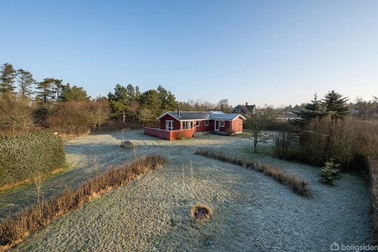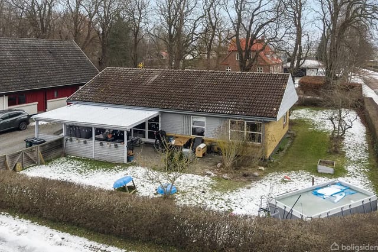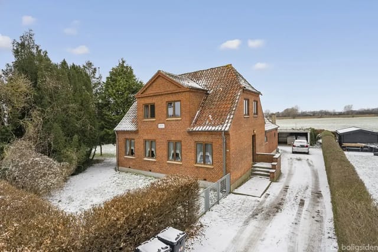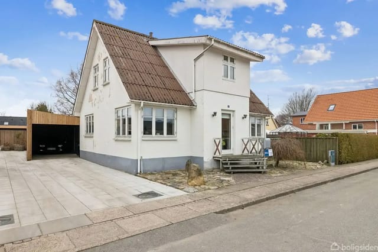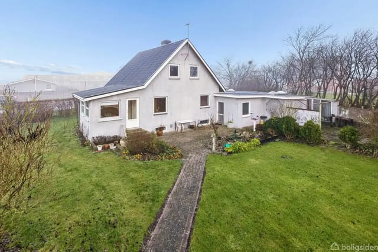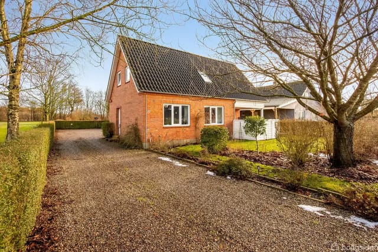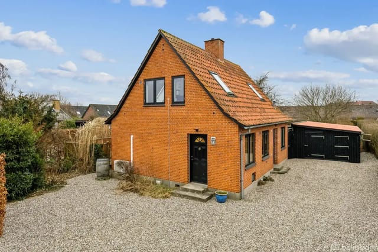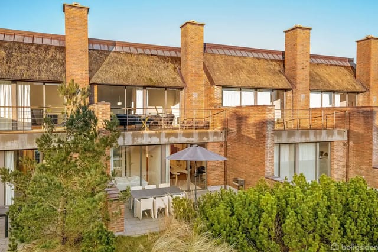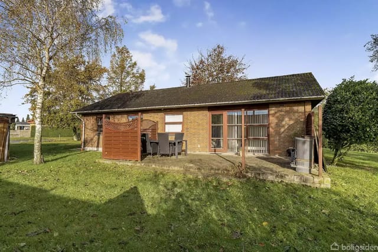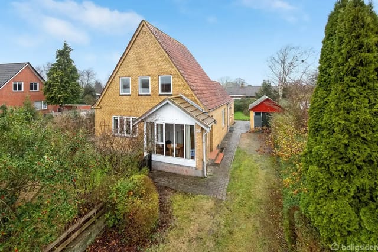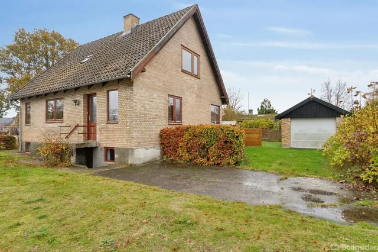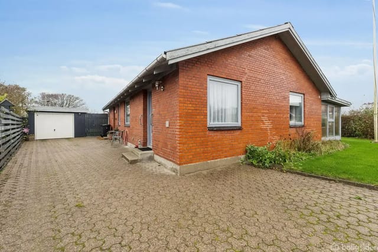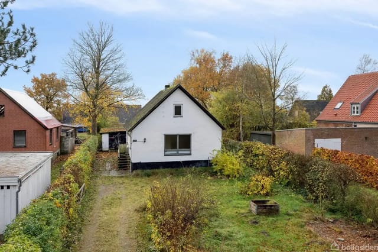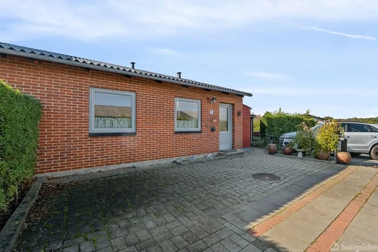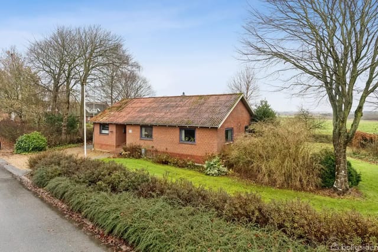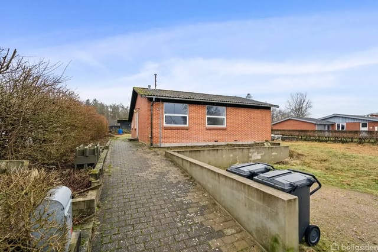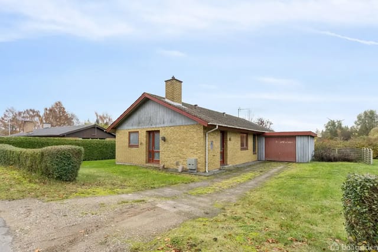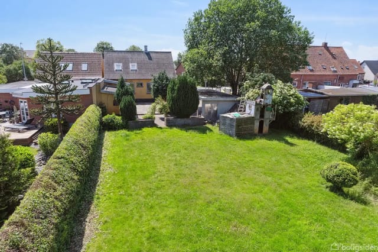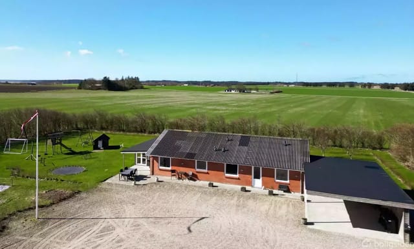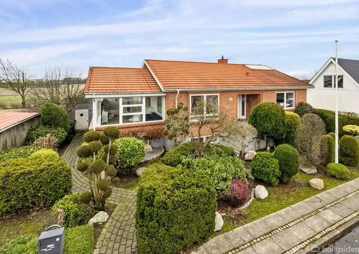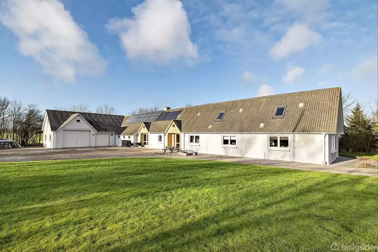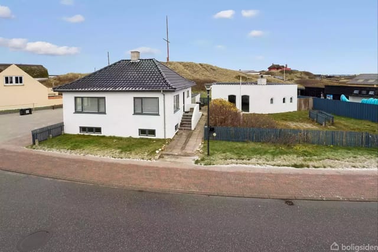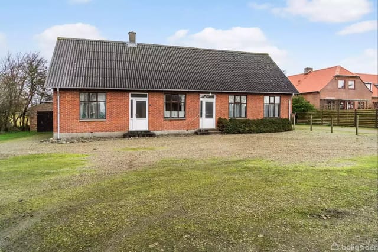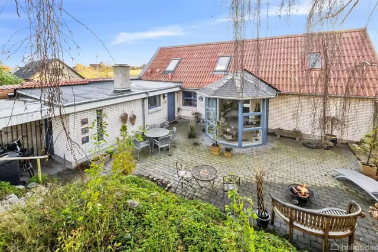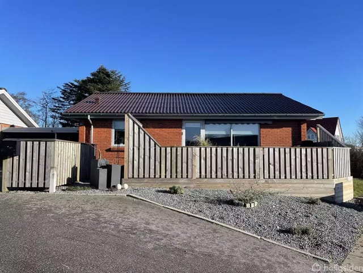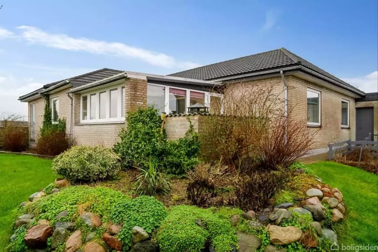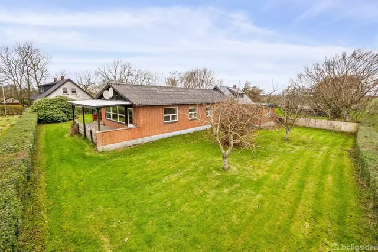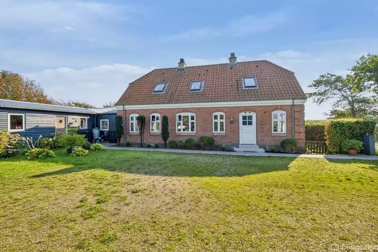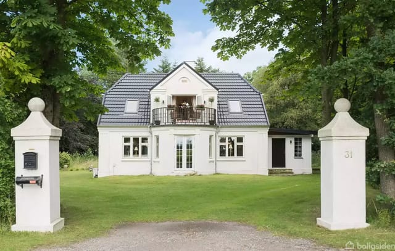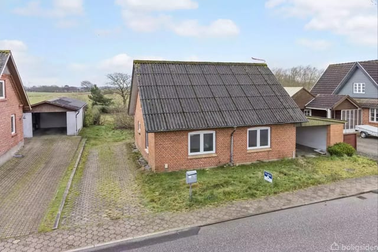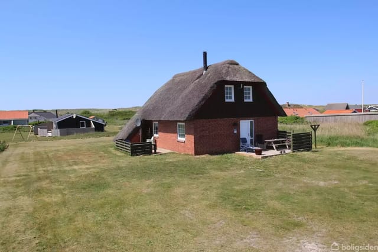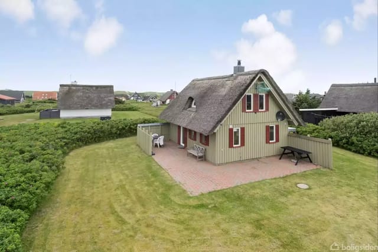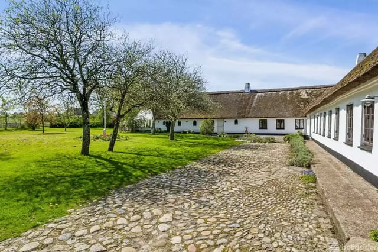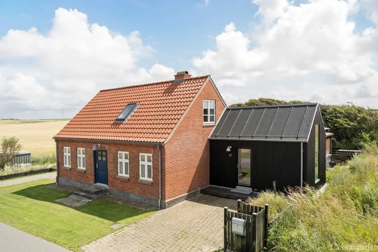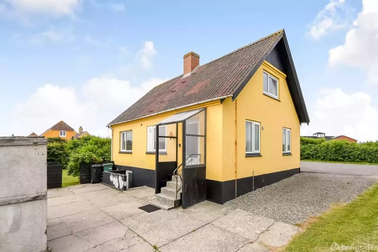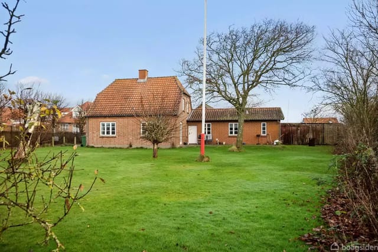Unlock the Potential: Renovation Opportunity at Vorupørvej 127, Thisted – Perfect Family Locale Awaits!
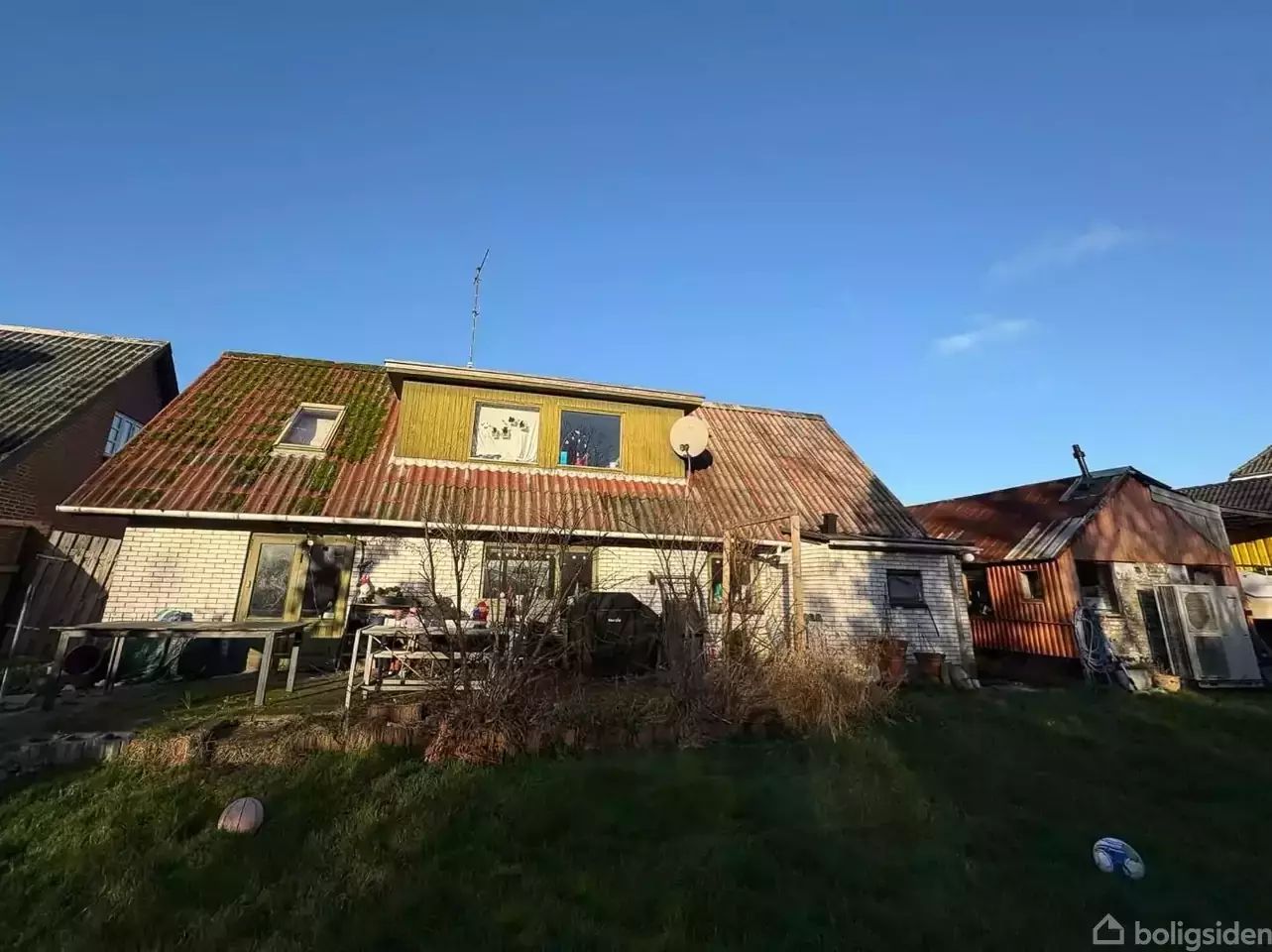
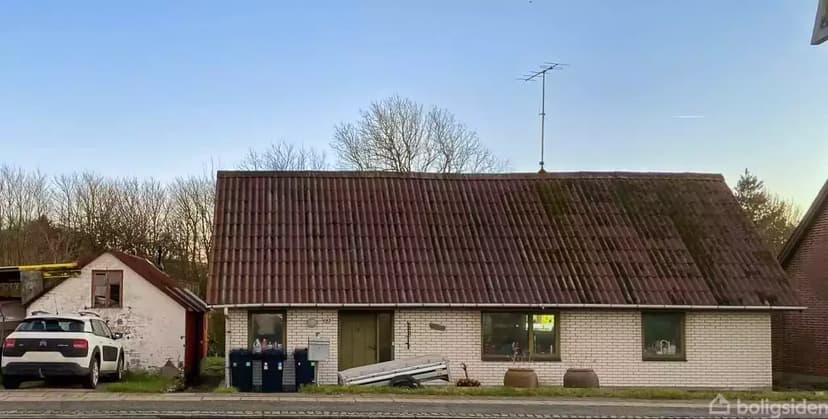
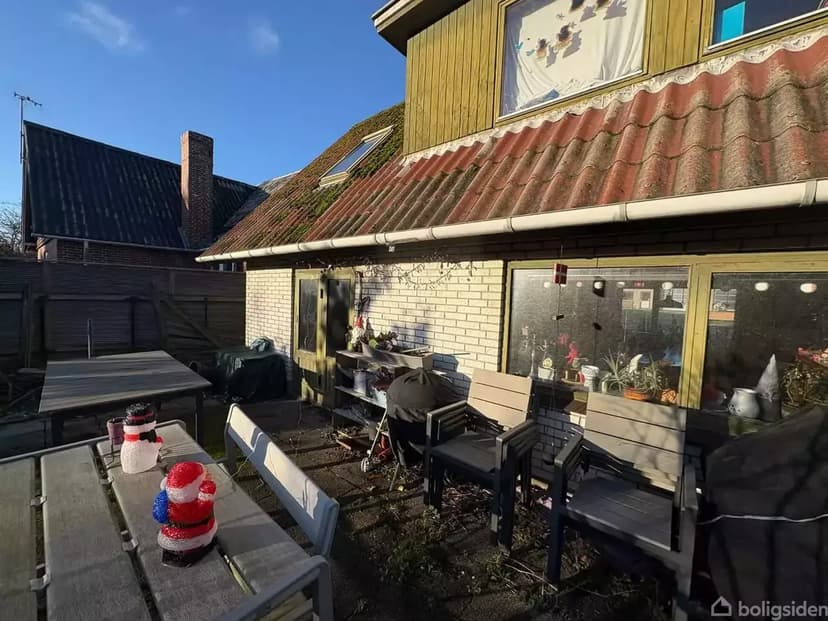
Vorupørvej 127, 7700 Thisted, Thisted (Denmark)
4 Bedrooms · 1 Bathrooms · 125m² Floor area
€22,500
House
No parking
4 Bedrooms
1 Bathrooms
125m²
Garden
No pool
Not furnished
Description
Discover a unique opportunity in Hundborg, where you can embrace the true essence of country living at Vorupørvej 127, right in the heart of Thisted, Denmark. This fixer-upper is ideal for those with a vision and a flair for renovation, offering 125 square meters of potential and a solid foundation for building your dream abode. This house, built in 1939 and last renovated in 1976, boasts a rich history, waiting for the right owner to bring it back to life. Let's dive into what makes this property and its surrounding area a compelling choice.
Set on a 508 square meter lot, this villa is a find in Hundborg, a town that promises a blend of peaceful rural living and the conveniences of modern amenities. As a bustling agent with global experience, let me guide you through what this property and its location offer. This house is all about potential and transformation. While it's categorized as a demolition project, it’s an invitation for creativity and innovation.
The property comprises:
- 4 bedrooms
- 1 bathroom
- An L-shaped living room
- A kitchen with self-drainage
- New garage (2020) and outbuilding (2020)
- Water pump heating system
- Brick external walls
- Fiber cement roof with asbestos
Let’s unfold the story of living in Hundborg. This locale isn’t just a place; it’s a community. A few meters from primary schools and nurseries, it’s perfect for families considering relocation. The local landscape is dotted with features catering to all age groups. Picture this: Your mornings could start with a peaceful walk among the cozy trails of Dybdalsgave forest, where the fresh Nordic air recharges your spirit. The forest not only offers picturesque views but also a lookout point—perfect for those who cherish their morning meditations or simply enjoy the rustling sound of foliage.
Speaking of children, the brand new playground equipped with a skate park provides a joyful spot for them to burn energy and make lasting friendships. The blend of education, exercise, and entertainment facilities contribute to Hundborg’s appeal as a family-centric area. Being part of this community means participating in local events and initiatives, something that’s hard to find in urban settings.
As for climate, Thisted blesses its inhabitants with a temperate maritime climate. Winters are mild for the most part, offering a cozy vibe, especially with the holiday season setting in. Summers are gentle, marked by longer days that let you enjoy the great outdoors, gardening, or simply lounging on the terrace of your soon-to-be redesigned home.
The town itself is imbued with a strong local community ethos. From annual festivities to everyday neighborly interactions, it encapsulates the calm, connected life many seek but rarely find. A quick venture from Hundborg reveals shopping options catering to everyday needs and essentials, balancing the rural charm with urban utility. It’s convenient, but not overpowering; peaceful, but decidedly not isolated.
Now, let's talk renovation. This isn't just a house in need of a facelift—it’s a blank canvas. With the right touch, you could redesign the interiors to create an open-plan living space or perhaps fashion one of the bedrooms into an office suite. The garage and outbuilding serve as perfect spaces for workshops or extra storage room for your adventuresome gear. In many ways, it’s a sanctuary awaiting your personal stamp, your family portraits adorning the walls, your choice of décor transforming the house into a haven.
While renovations can seem daunting, the reward is a personalized space that caters specifically to your needs and tastes. The pricing point at 225,000 EUR only adds to the appeal for investors or those aiming at property market entry, allowing room for budget allocation towards bespoke customization.
Now imagine looking at this property five years down the road: Those extra touches, the revamped kitchen, the lush garden from countless spring evenings dedicated to care—all derived from the foundation of this renovation project. By taking part in this transformation, you aren't solely embracing a structural change but becoming part of a larger narrative, breathing life into walls that are ready to welcome memories anew.
In essence, Vorupørvej 127 isn't just a project; it's an opportunity. It’s a greeting to become part of a globally connected community while maintaining the authenticity of Danish rural living. With vision, dedication, and a global perspective, this property can transition from a fixer-upper to a lovely, nourishing home that reflects your life's chapters.
Details
- Amount of bedrooms
- 4
- Size
- 125m²
- Price per m²
- €180
- Garden size
- 508m²
- Has Garden
- Yes
- Has Parking
- No
- Has Basement
- No
- Condition
- renovating
- Amount of Bathrooms
- 1
- Has swimming pool
- No
- Property type
- House
- Energy label
Unknown
Images



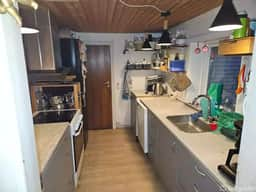
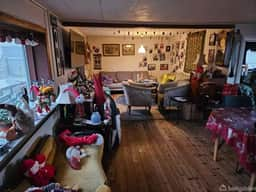
Sign up to access location details
