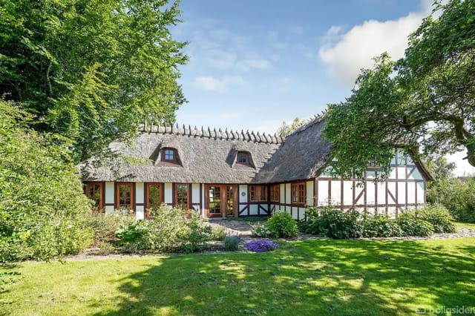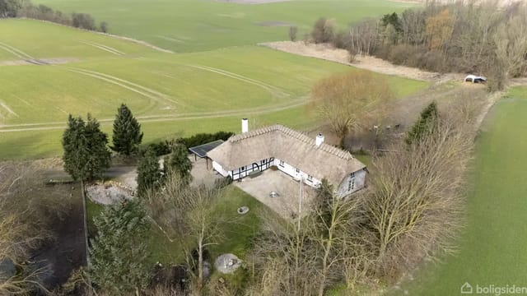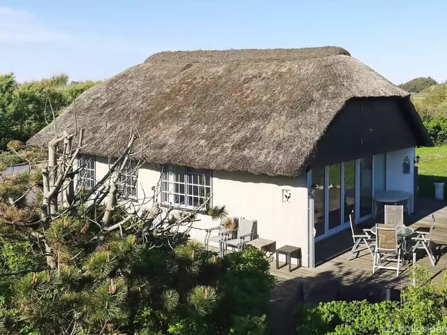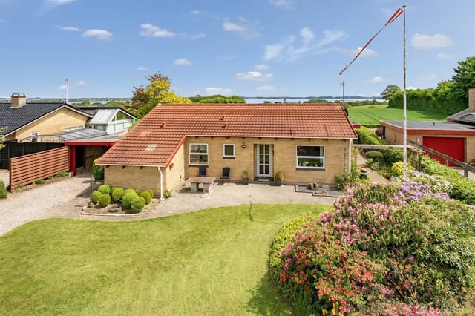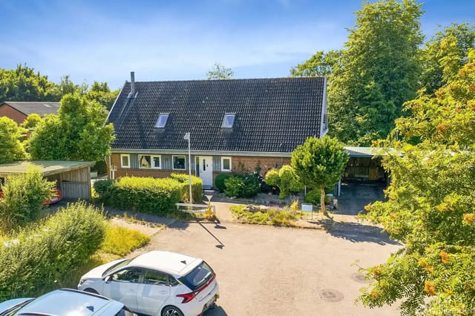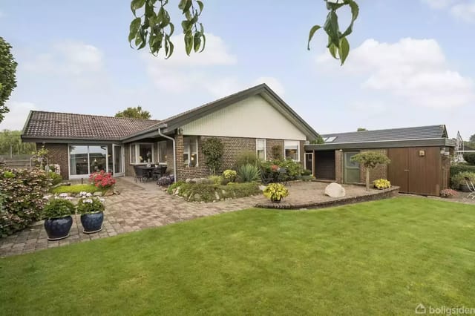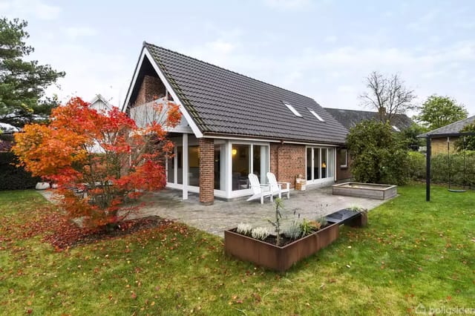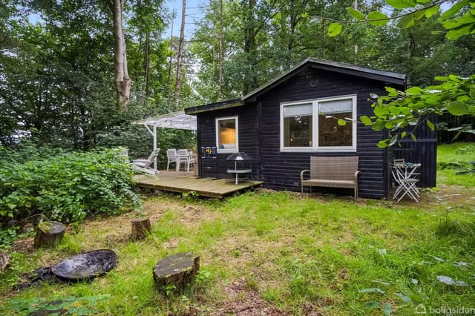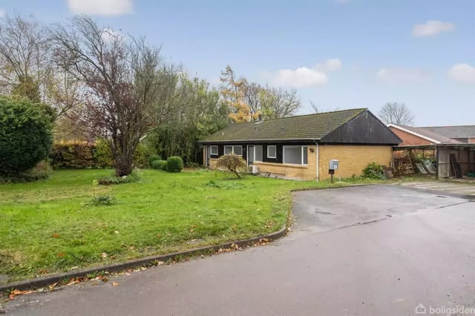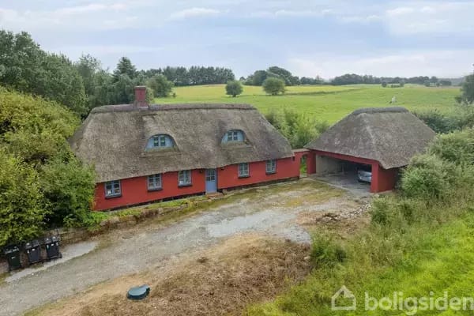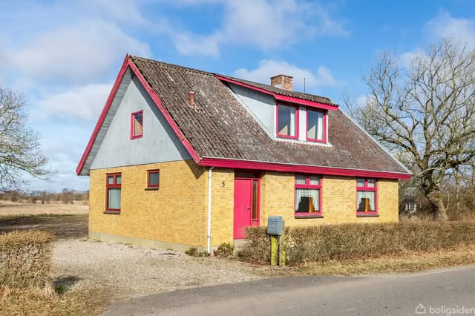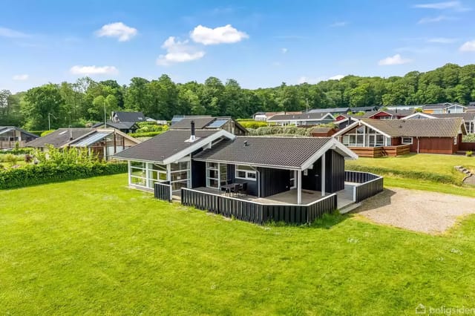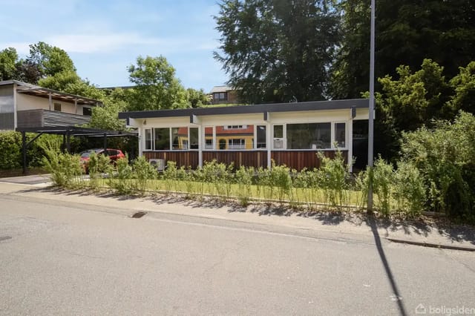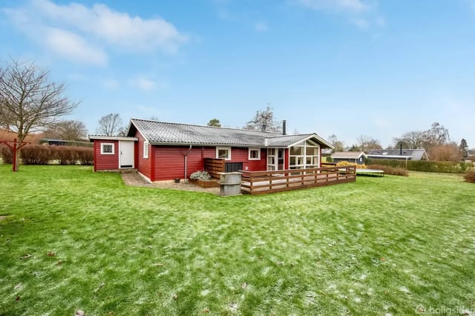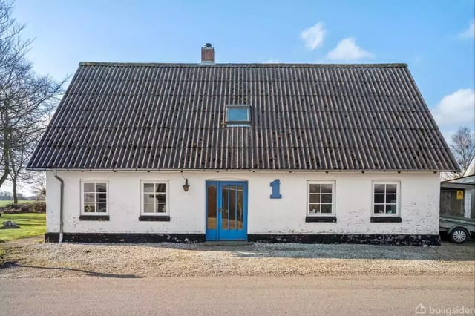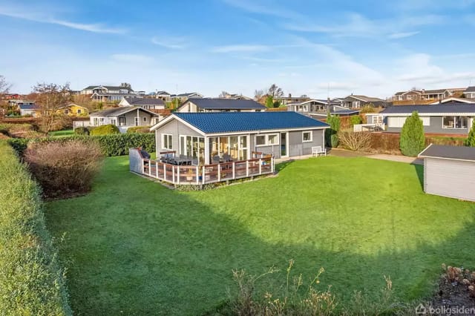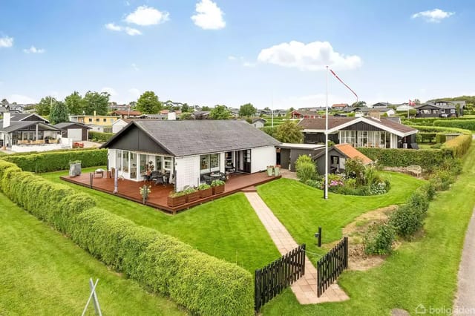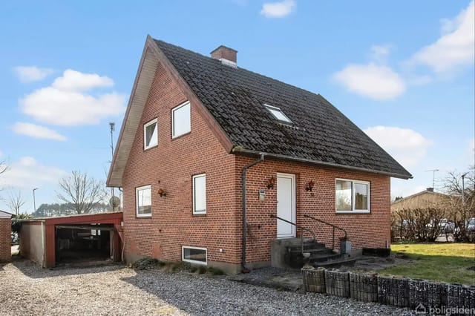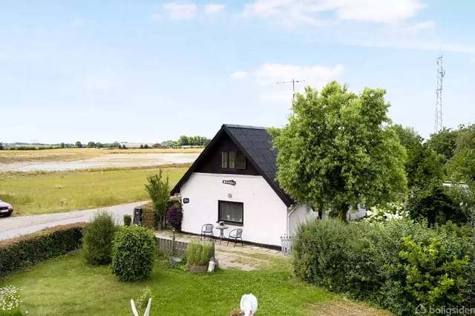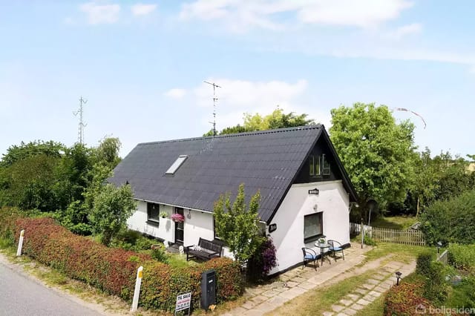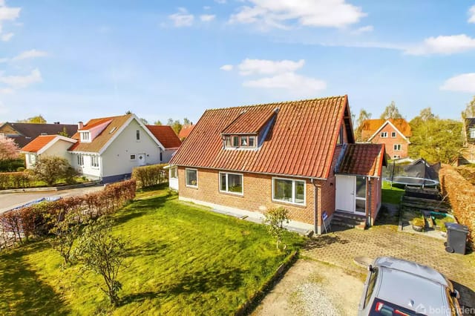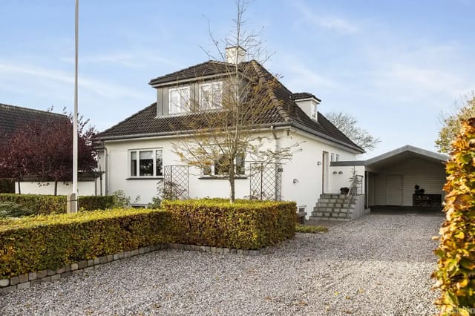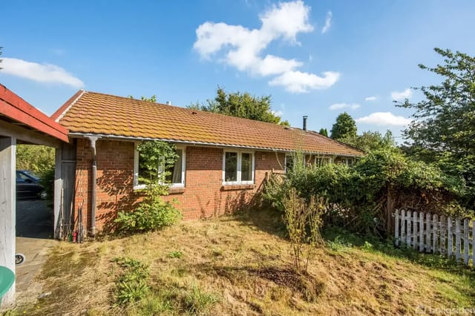Unique Opportunity: Spacious Townhouse in Kolding Center with Southwest Courtyard – Ready for Your Vision & Renovation!
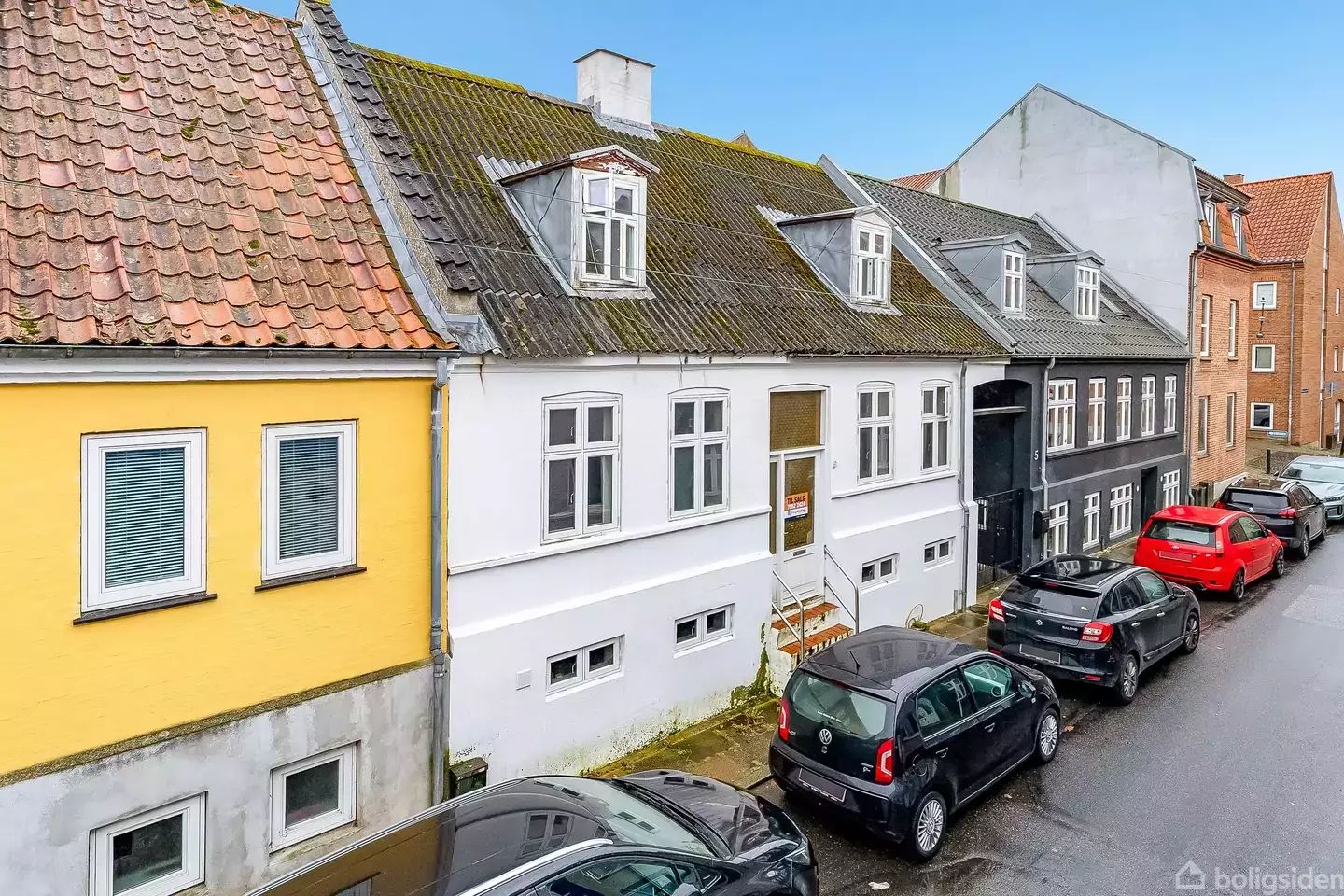
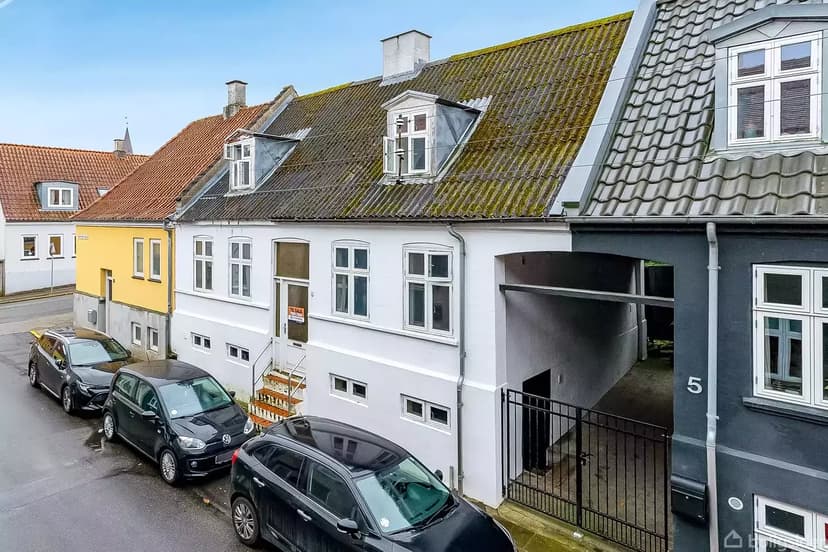
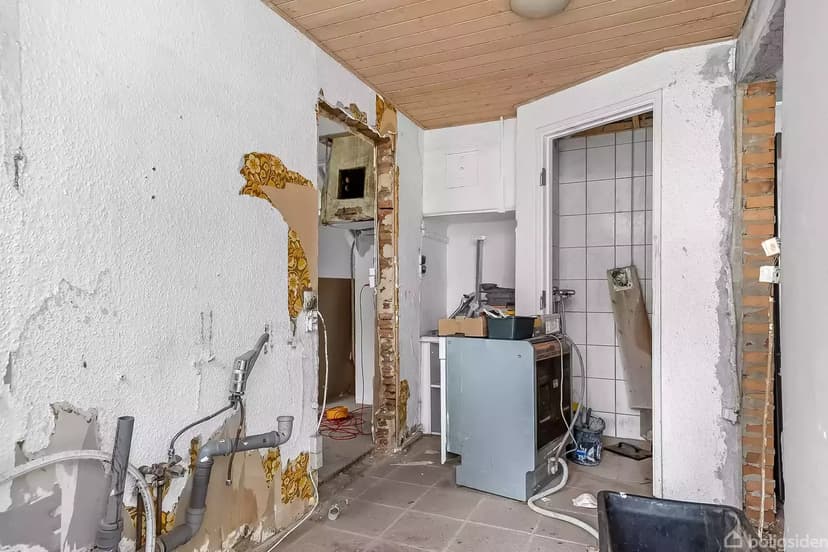
Konsul Graus Gade 3, 6000 Kolding, Kolding (Denmark)
6 Bedrooms · 1 Bathrooms · 145m² Floor area
€1,495,000
House
No parking
6 Bedrooms
1 Bathrooms
145m²
Garden
No pool
Not furnished
Description
Nestled within the inviting and picturesque city of Kolding, Denmark, lies a charming piece of potential just waiting to be discovered by the right visionary. This unique large townhouse at Konsul Graus Gade 3 beckons those with a keen eye for transformation. Are you ready for a journey into shaping a home that tells your story? Well, guess what? Here's that chance you've been wishing for!
Let's dive right in: This historic beauty was born in 1886, showcasing the timeless charm only a structure from that era can offer. It offers a sprawling 145 square meters, all on one floor, ensuring both comfort and accessibility for its inhabitants. Now, let’s get real—it’s a handyman’s delight, needing a comprehensive modernisation project to truly shine like the diamond in the rough that it is. But hey, think of it as a blank canvas. You get to decide how it evolves, matching its vibes with your vision.
The building's facade is a robust brickwork, a testament to the craftsmanship of the era, and its roof is cloaked in fiber cement, including a little asbestos here and there—nothing that can’t be managed with a bit of love and attention. The bones of this house are strong, and its character is undeniable.
In total, there’s six rooms plus one bathroom and a separate toilet, perfect for conversion into whatever unique spaces your heart desires. Previously renovated in 1976, it holds the potential to be updated to the 21st-century lifestyle while keeping its historic charm intact. Seeing beyond the current needs for transformation, it is a space that could become a handsome family home, a creative studio, or anything your imagination allows.
The house sits in a heart-throb of convenience with easy access to shopping centers, top-notch schools, and renowned universities. The vibrant city center of Kolding is at your doorstep, offering a plethora of enriching cultural experiences. Museums, art galleries, sizzling restaurants, and cozy cafes await your exploration. On weekends, you might venture to Koldinghus Castle or indulge in the natural beauty of Marielundsskoven forest. Trust me, you'll never run out of things to do!
Living in Kolding offers a lifestyle balanced between the hustle of city life and the tranquility of natural beauty. With its temperate oceanic climate, expect mild temperatures across all seasons. Summers bring warmth and flowers, and winters are cold but surprisingly cozy—perfect for enjoying hot cocoa by the fire after a day of renovation and crafting your ideal abode.
Life in Kolding strikes an ideal balance for expatriates and overseas buyers alike seeking both a vibrant city experience and a peaceful atmosphere. Known for its high quality of life, it offers a sense of community enriched by a tapestry of cultural backgrounds and experiences.
Here’s a sneak peek at the townhouse specifics in bite-sized pieces:
- 6 spacious rooms offering flexible layout possibilities
- 1 main bathroom, the stage for your future spa oasis
- 1 additional toilet for convenient access
- A grand total of 145 square meters of grand potential living area
- Plus, a bonus 35 square meters of basement space, ready for workshops or storage
- Timeless brick exterior paired with fiber cement roofing
- Delightful southwest-facing courtyard perfect for relaxing or entertaining on sunny afternoons
- Central district heating, ensuring a cozy atmosphere during chilly Danish winters
- Located right in Kolding city center—experience businesses, culture, and everyday conveniences at their best.
This townhouse isn’t just about bricks and mortar; it's a path to a new life chapter, a story waiting to unfold. Its imperfections are part of the charm, ensuring that your journey to your dream home is as unique as the property itself. All of this is priced at DKK 1,495,000—an incredible opportunity to not only acquire a house but also to craft a warm and inviting home.
For those overflowing with imagination and ambition or looking for an investment in a property with rich possibilities, this large townhouse in Kolding is calling. I tell ya, it’s not just a property; it's a lifetime adventure.
Details
- Amount of bedrooms
- 6
- Size
- 145m²
- Price per m²
- €10,310
- Garden size
- 235m²
- Has Garden
- Yes
- Has Parking
- No
- Has Basement
- No
- Condition
- good
- Amount of Bathrooms
- 1
- Has swimming pool
- No
- Property type
- House
- Energy label
Unknown
Images



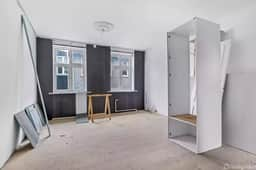
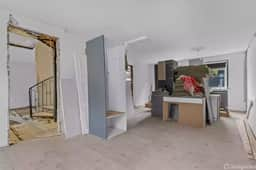
Sign up to access location details
