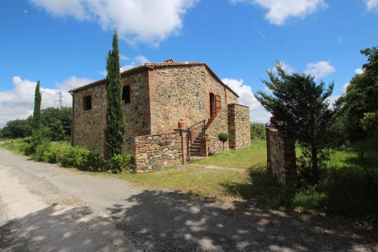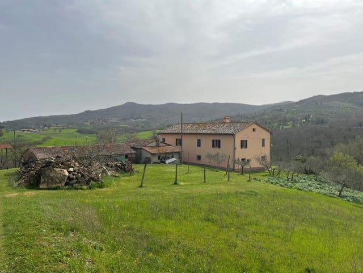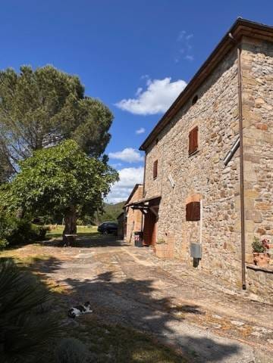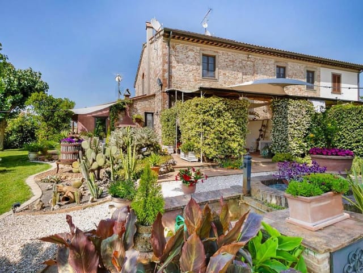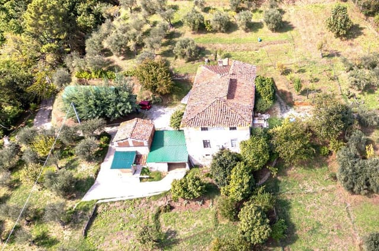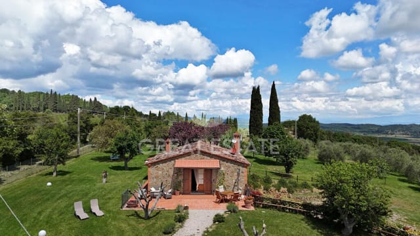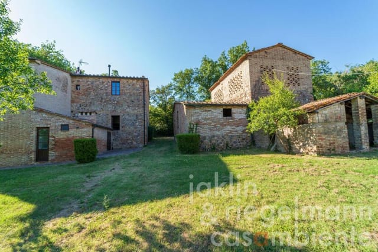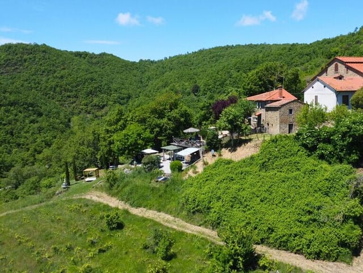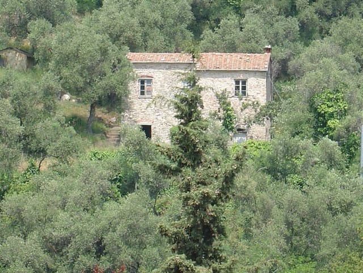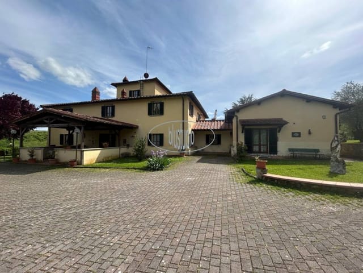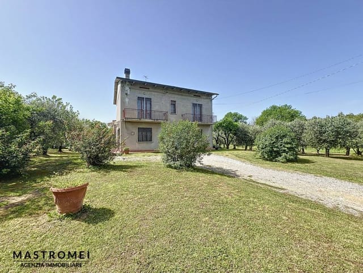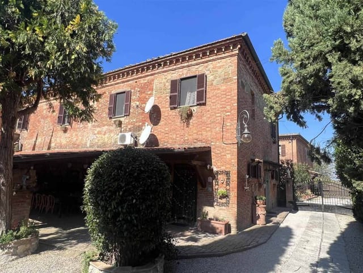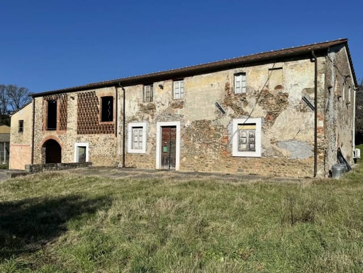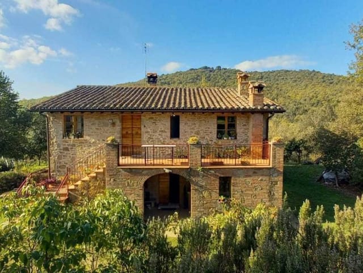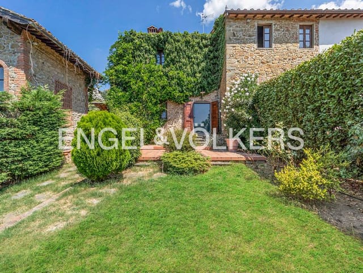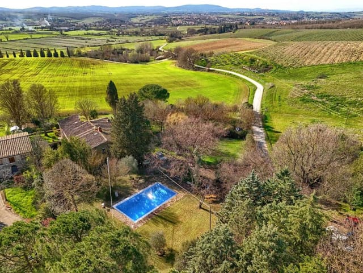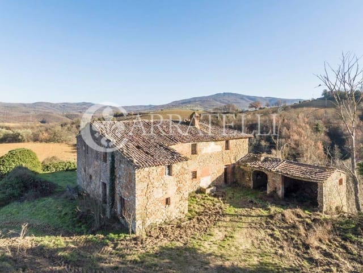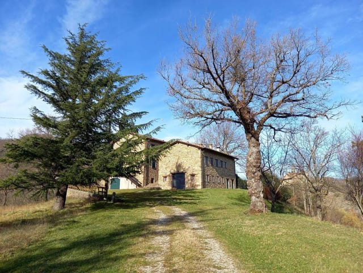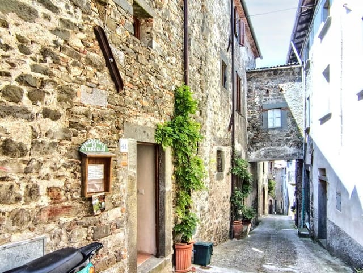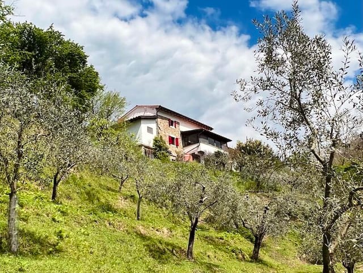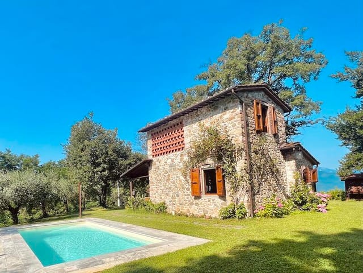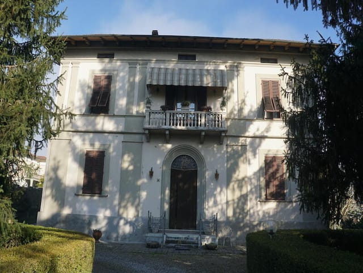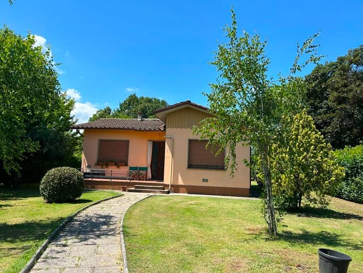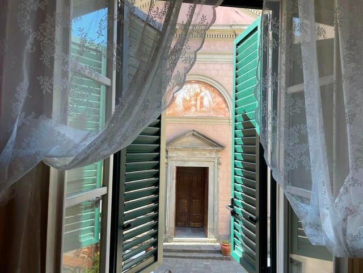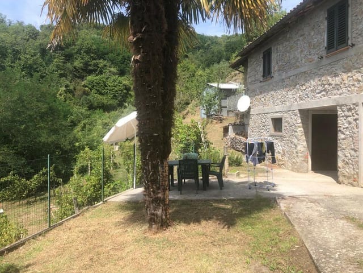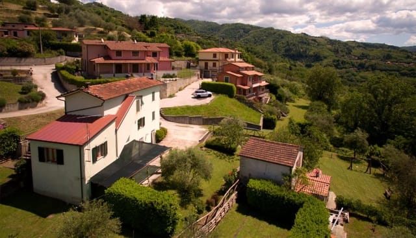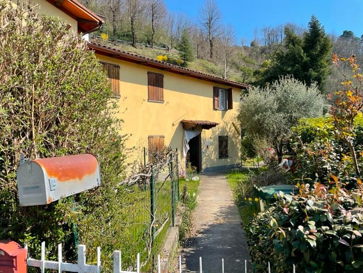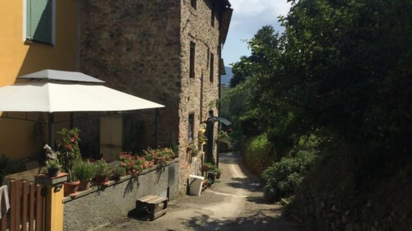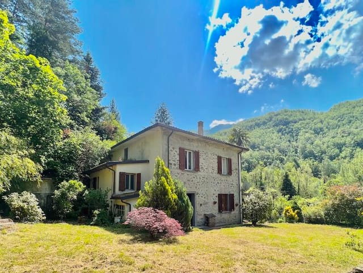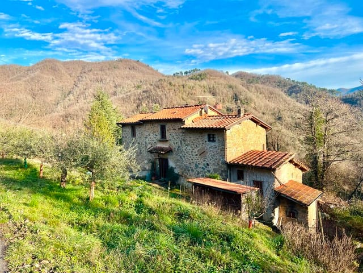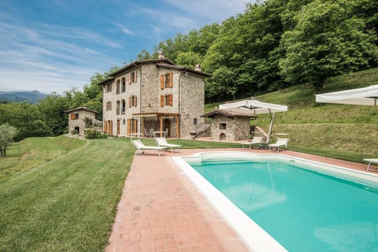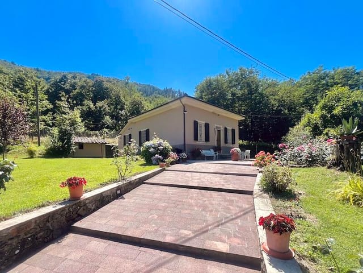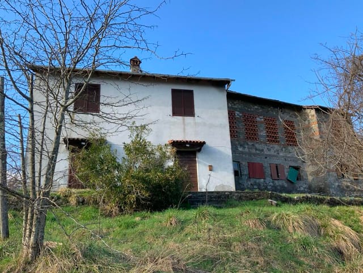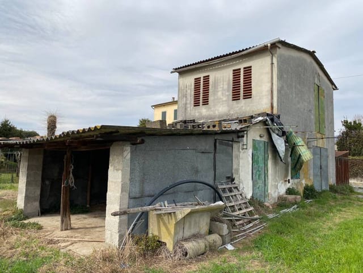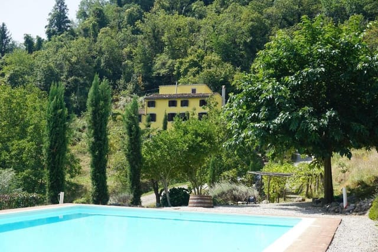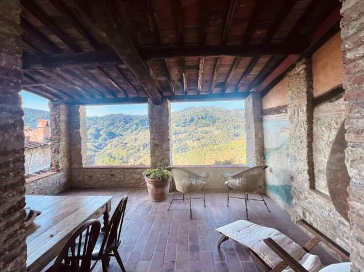Tuscan Farmhouse Retreat: Your Dream Second Home in Coreglia Antelminelli, Italy
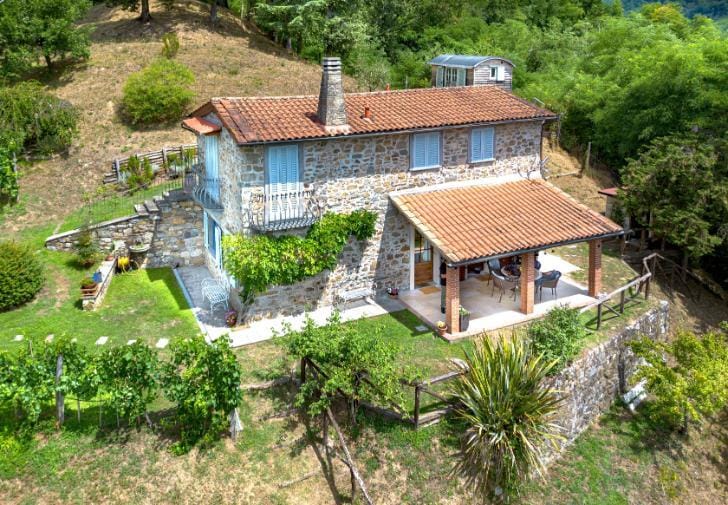
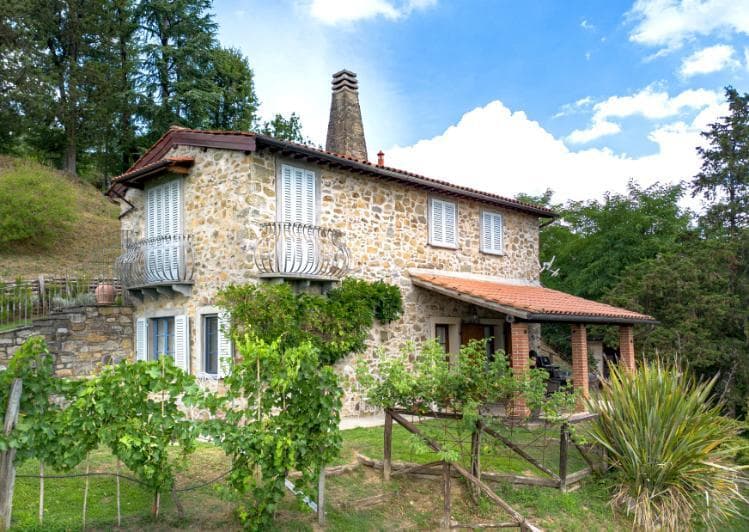
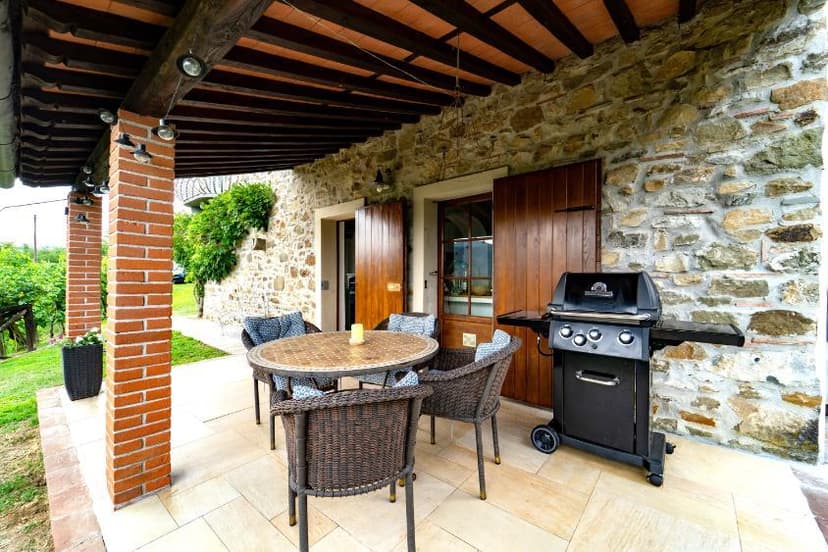
Coreglia Antelminelli, Lucca, Tuscany, Italy, Coreglia Antelminelli (Italy)
3 Bedrooms · 3 Bathrooms · 90m² Floor area
€410,000
Farmhouse
No parking
3 Bedrooms
3 Bathrooms
90m²
Garden
Pool
Not furnished
Description
Imagine waking up to the gentle rustle of leaves and the distant chirping of birds, as the sun casts its golden glow over the rolling hills of Tuscany. Nestled in the heart of Coreglia Antelminelli, this exquisite stone farmhouse offers a serene escape from the hustle and bustle of everyday life. With its perfect blend of rustic charm and modern comforts, this property is not just a house—it's a lifestyle.
A Slice of Tuscan Paradise
This beautifully renovated farmhouse spans 90 square meters, offering ample space for relaxation and entertainment. The property is a testament to the timeless allure of Tuscan architecture, featuring stone walls and an exposed beamed roof that seamlessly blend with the surrounding landscape. Yet, it doesn't compromise on modern amenities, ensuring a comfortable stay for you and your guests.
Ground Floor Elegance
Step through the entrance into a bright and inviting living room, where a wood-burning fireplace sets the stage for cozy evenings. The open-plan design flows into a well-appointed kitchen, complete with a utility area and storage room. A bathroom on this level adds convenience, while the charming porch invites you to savor al fresco dining amidst the tranquil surroundings.
Upper Floor Serenity
Ascend the wooden staircase to discover two spacious bedrooms, each offering a peaceful retreat. One bedroom features a panoramic balcony, perfect for sipping your morning coffee while soaking in the breathtaking views. A well-designed bathroom with a bathtub completes this floor, ensuring comfort and privacy.
Outdoor Oasis
The farmhouse is enveloped by terraced land adorned with fruit trees, vines, and olive trees, creating a picturesque setting for leisurely strolls. A delightful wooden shepherd's hut provides additional accommodation for guests, complete with a bedroom and bathroom. The highlight of the outdoor space is the splendid 5 x 10-meter in-ground pool, accompanied by a solarium for sunbathing and relaxation.
Modern Comforts in a Rustic Setting
While the farmhouse exudes rustic charm, it is equipped with contemporary comforts such as underfloor heating, air conditioning, and a wood-burning stove. Mosquito nets ensure a peaceful night's sleep, and the property benefits from both a public water supply and access to a natural spring for irrigation.
A Gateway to Tuscan Adventures
Located just 10 minutes from the quaint village of Coreglia Antelminelli, this farmhouse offers easy access to local restaurants, grocery stores, and essential services. The region is renowned for its culinary delights, with an abundance of trattorias serving authentic Tuscan cuisine. Explore the nearby vineyards, embark on hiking trails, or simply unwind in the idyllic countryside.
Investment Potential
Whether you're seeking a permanent residence or a vacation home, this property presents an excellent investment opportunity. The allure of Tuscany as a tourist destination ensures a steady demand for vacation rentals, offering the potential for lucrative returns.
Key Features:
- Fully renovated stone farmhouse with high-quality finishes
- 90 square meters of living space
- 3 bedrooms and 3 bathrooms
- Spacious porch for outdoor dining
- Panoramic balcony with stunning views
- Extensive terraced land with fruit trees and olive groves
- Wooden shepherd's hut for guest accommodation
- 5 x 10-meter in-ground pool with solarium
- Modern amenities: underfloor heating, air conditioning, wood-burning stove
- Access to public water supply and natural spring
- Proximity to Coreglia Antelminelli's amenities and attractions
Embrace the Tuscan lifestyle and create lasting memories in this enchanting farmhouse. Whether you're lounging by the pool, exploring the local culture, or simply enjoying the tranquility of the countryside, this property promises a truly unforgettable experience. Welcome to your dream second home in the heart of Tuscany.
Details
- Amount of bedrooms
- 3
- Size
- 90m²
- Price per m²
- €4,556
- Garden size
- 2903m²
- Has Garden
- Yes
- Has Parking
- No
- Has Basement
- No
- Condition
- good
- Amount of Bathrooms
- 3
- Has swimming pool
- Yes
- Property type
- Farmhouse
- Energy label
Unknown
Images



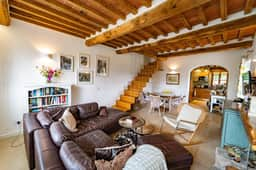
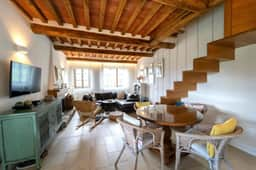
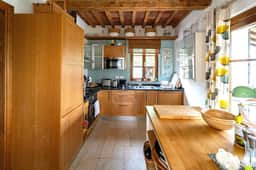
Sign up to access location details
