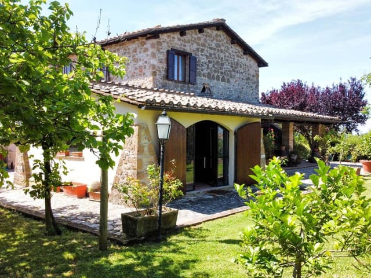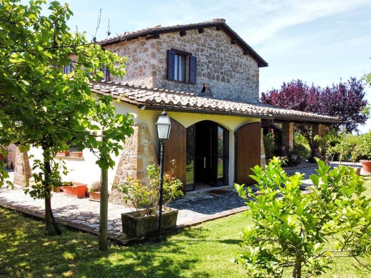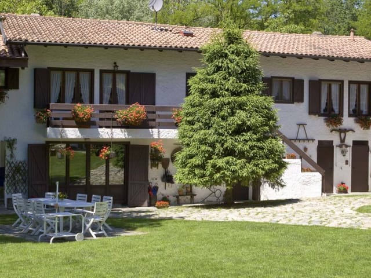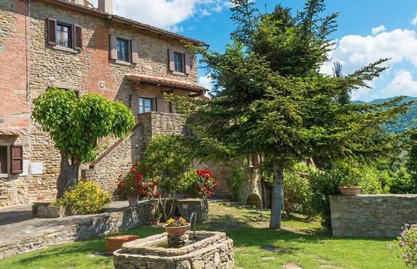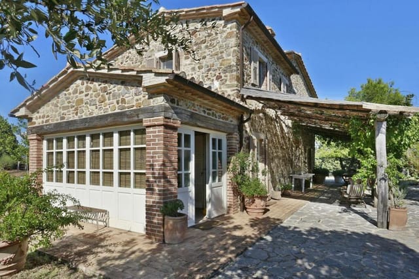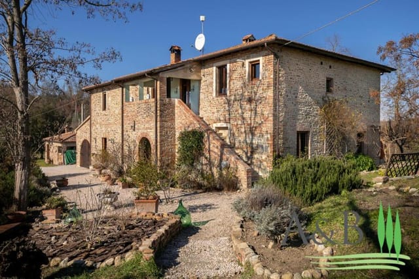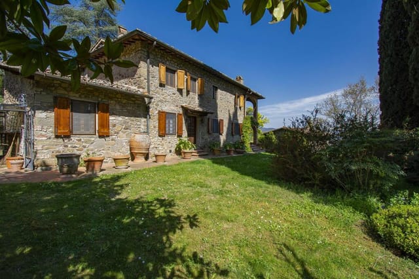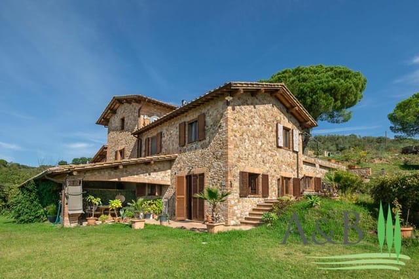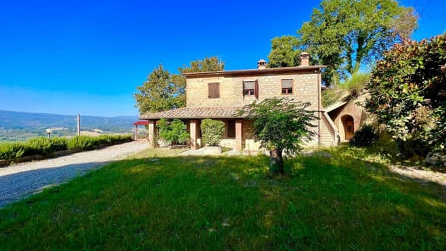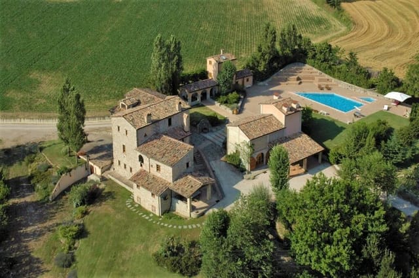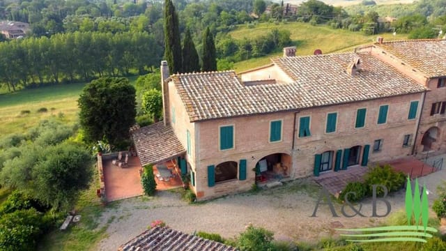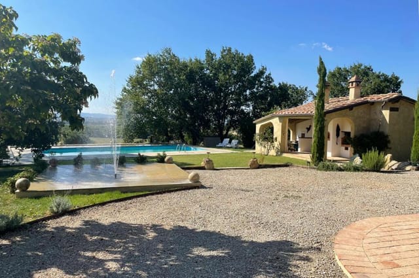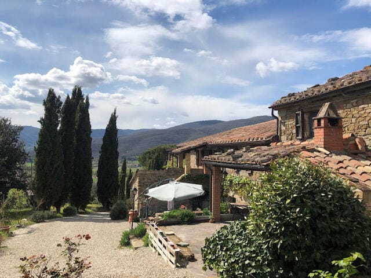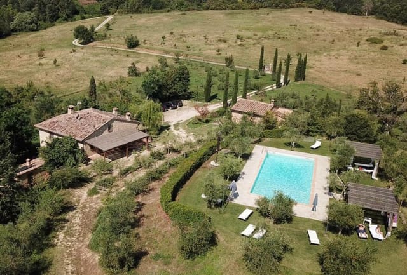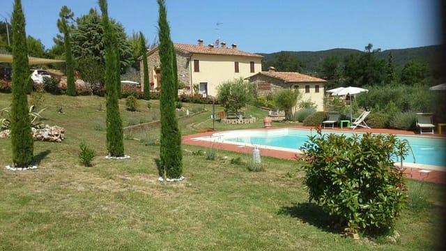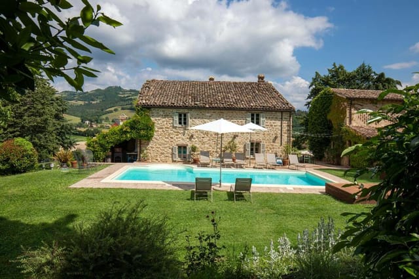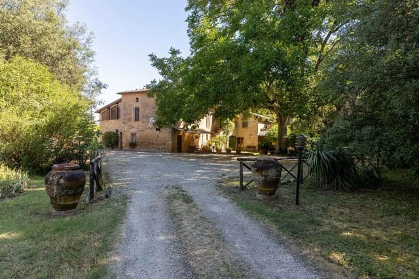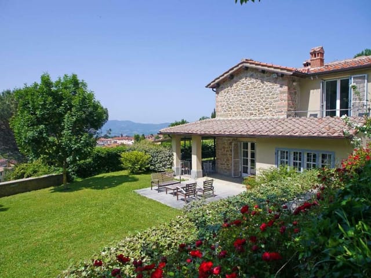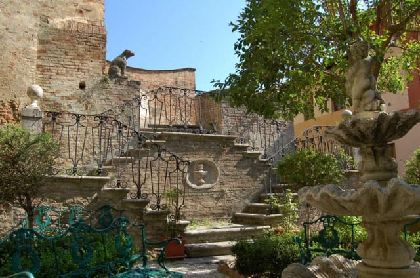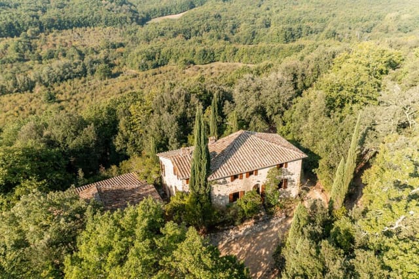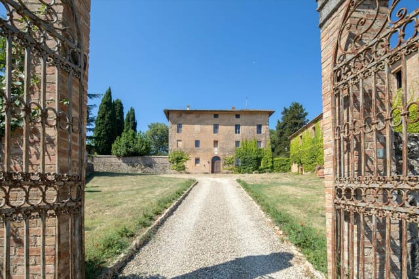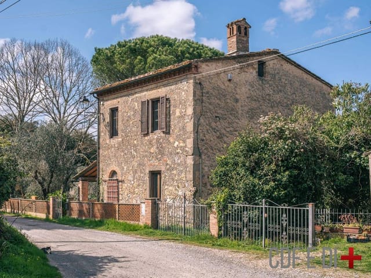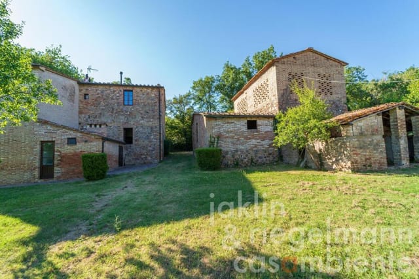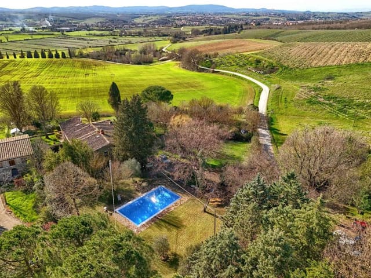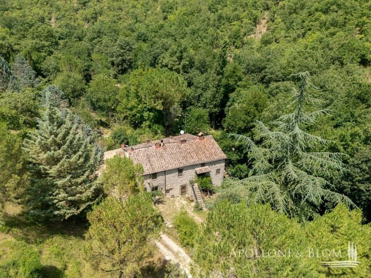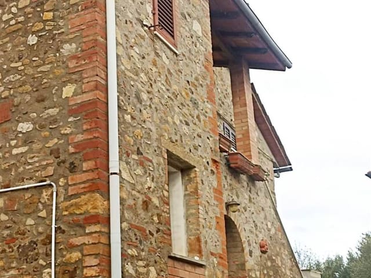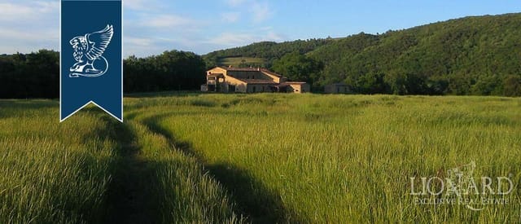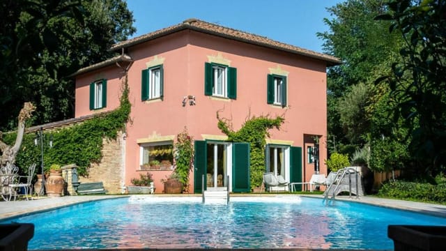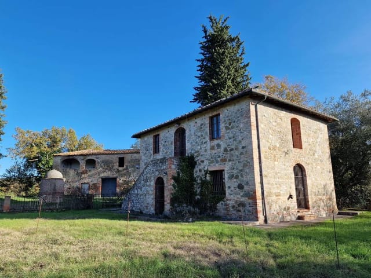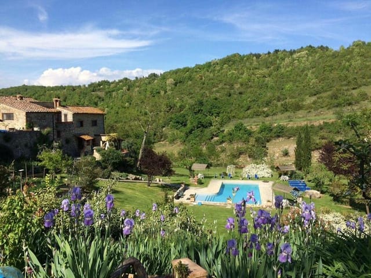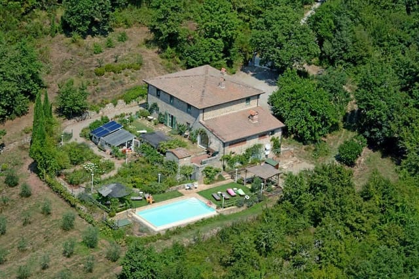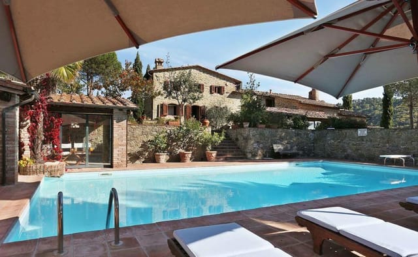Tuscan Dream: 6-Bed Country House with Pool & Olive Grove
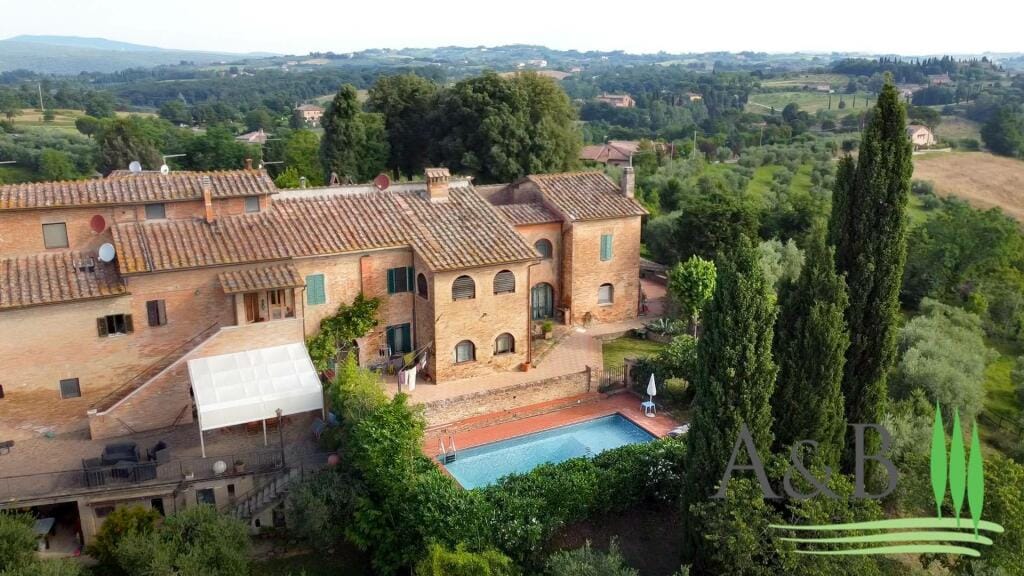
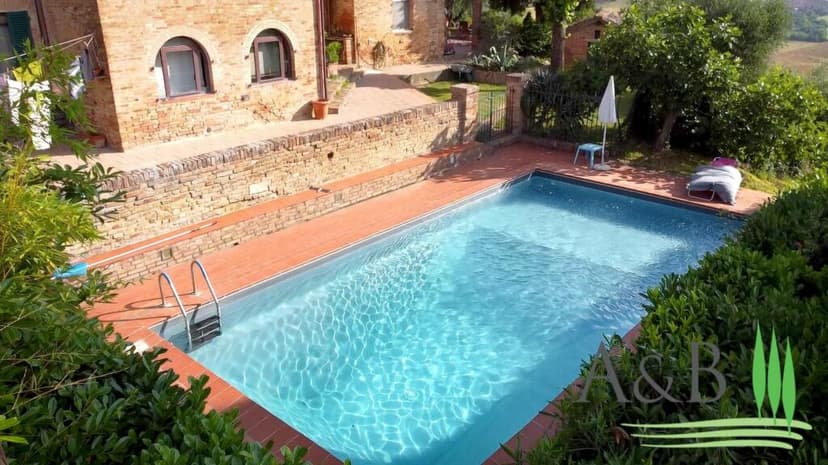
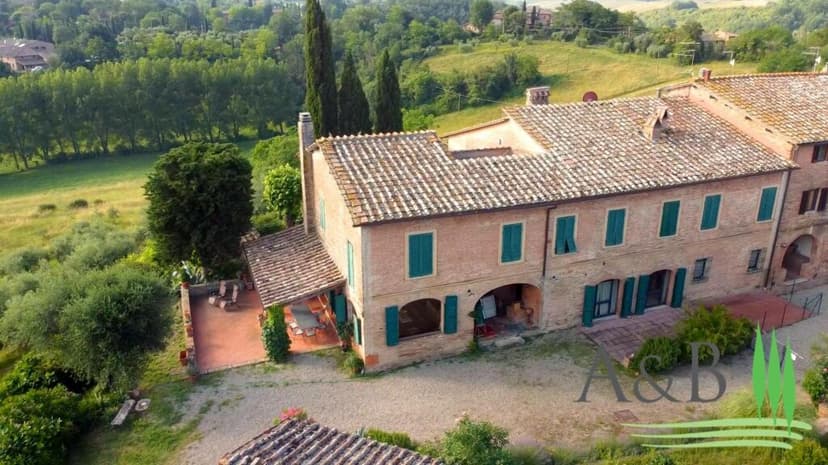
Tuscany, Siena, Siena, Italy, Siena (Italy)
6 Bedrooms · 5 Bathrooms · 520m² Floor area
€950,000
Country home
Parking
6 Bedrooms
5 Bathrooms
520m²
Garden
Pool
Not furnished
Description
Nestled within the heart of the picturesque Italian countryside, near the historic city of Siena, lies a charming semi-detached country home that promises a blend of tranquility, beauty, and Tuscan lifestyle. This delightful property, often referred to as "The Artist's House," boasts a rich history and character. Its origins date back to the 1800s, where it began life as a farmhouse within a small, quaint hamlet. Over the years, it has undergone careful restorations, transforming it into the stunning residence it is today.
The house is set in the most secluded and exclusive part of the hamlet, ensuring privacy and serenity for its occupants. Spanning two floors, this 520m² property comprises 6 bedrooms, multiple living spaces including two studios, a welcoming garden, and a private pool. It captivates with panoramic views over the gentle Tuscan hills and the iconic bell towers of Siena, merely 6km away.
Property Features:
- Location and Views: Panoramic countryside vistas and proximity to Siena offering a picturesque and convenient setting.
- Bedrooms and Bathrooms: With 6 bedrooms and 5 bathrooms, including two master bedrooms with ensuites, this home provides ample space for family and guests alike.
- Living Spaces: The main living room boasts a double-height ceiling and a scenic gallery, creating a majestic and unique atmosphere. Additional living spaces include a dining area with large windows, a cozy fireplace, and study and reading rooms on the loggias.
- Outdoor Amenities: Features include a landscaped garden, an in-ground swimming pool with a sundeck, and an operational olive grove producing extra virgin olive oil for family use.
- Additional Features: A separate barn with potential for conversion, a cellar in the basement for storage or wine collection, and a fully fenced perimeter ensuring privacy and security.
Local Area and Climate:
Living in this area of Tuscany, near Siena, offers a unique blend of cultural richness, scenic beauty, and a harmonious lifestyle. With its rolling hills, vineyards, and olive groves, the region encapsulates the essence of the Italian countryside. The city of Siena, a renowned UNESCO World Heritage site, is just a short drive away, allowing residents to immerse themselves in its medieval history, culture, and annual Palio horse race. The local climate is typically Mediterranean, featuring warm, sunny summers and mild, wet winters, making it an ideal year-round destination.
Local Amenities:
- Grocery stores, cafes, and restaurants within 3 km
- Access to healthcare and schools in nearby Siena
- Close proximity to cultural sites and leisure activities like wine tasting and hiking
Living Here:
The property, known for its artistic heritage, once served as both a home and studio to a distinguished French artist. Its unique features include natural light effects incorporating the old courtyard into the residence, creating an environment filled with charm and creativity. While the house is in good condition, new owners may wish to add personal touches or undertake minor decorations to suit their taste. This country home is not just a residence but a canvas for those inspired by beauty, history, and the idyllic Tuscan lifestyle.
Whether as a private family home or a serene retreat hosting friends and travelers, this property offers a unique opportunity to own a piece of Tuscany's soul. It stands as an invitation to embrace a life of beauty, tranquility, and fulfillment in one of Italy's most coveted regions.
Details
- Amount of bedrooms
- 6
- Size
- 520m²
- Price per m²
- €1,827
- Garden size
- 3000m²
- Has Garden
- Yes
- Has Parking
- Yes
- Has Basement
- Yes
- Condition
- good
- Amount of Bathrooms
- 5
- Has swimming pool
- Yes
- Property type
- Country home
- Energy label
Unknown
Images



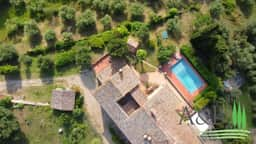
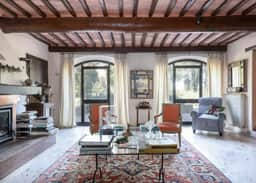
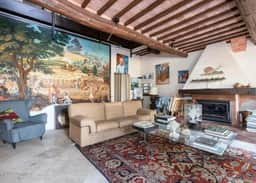
Sign up to access location details
