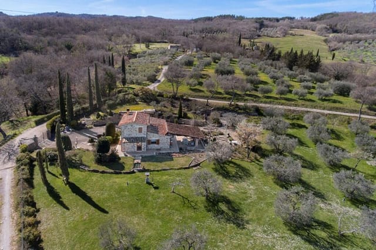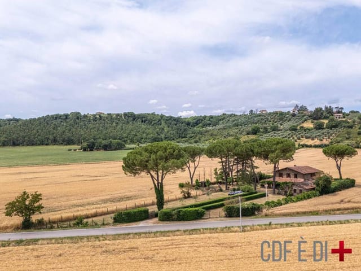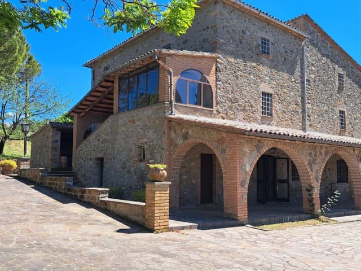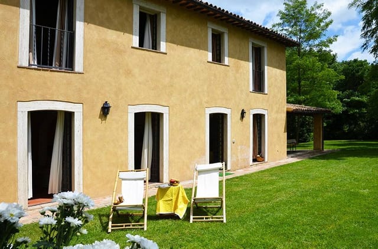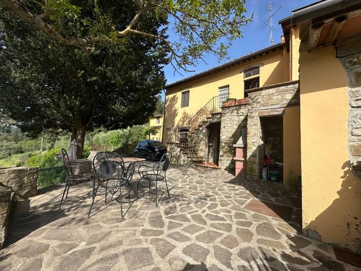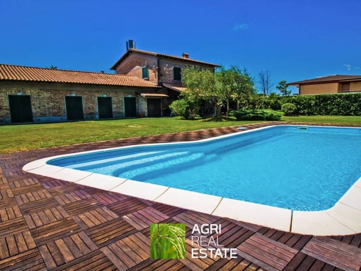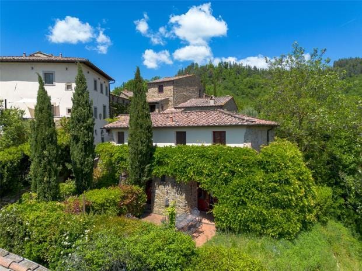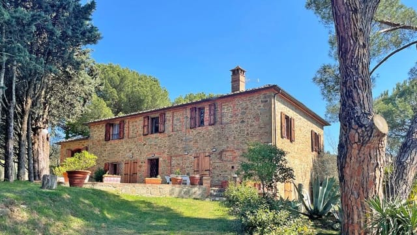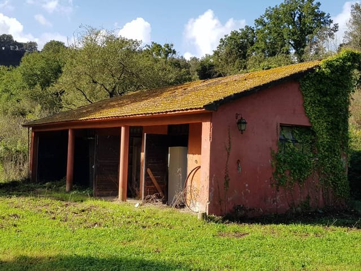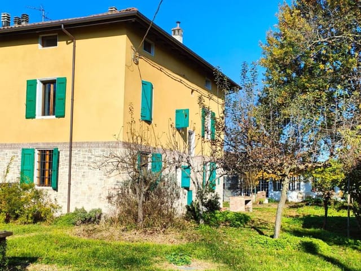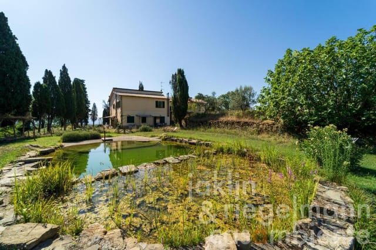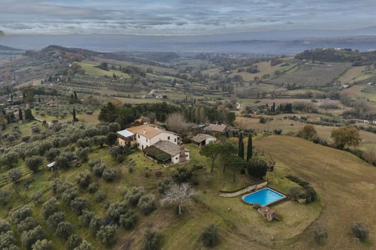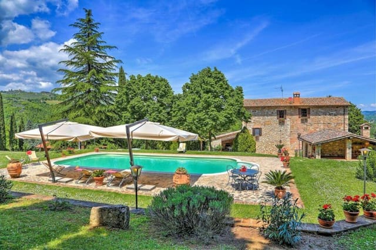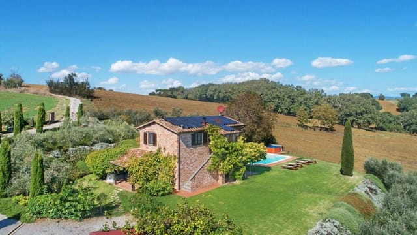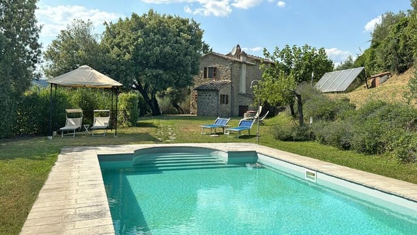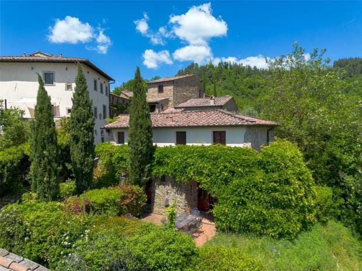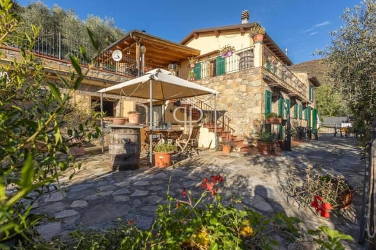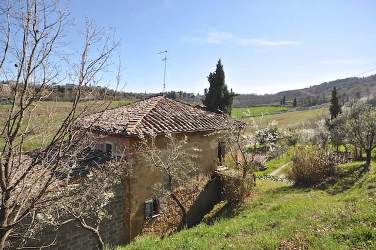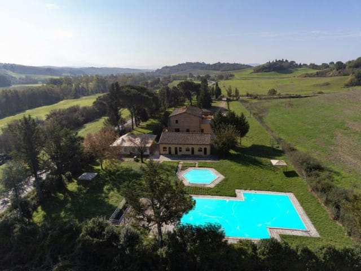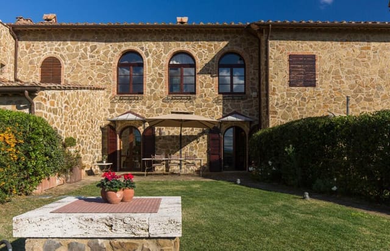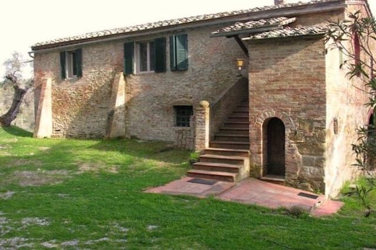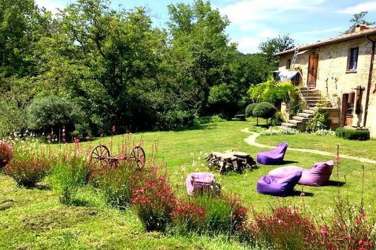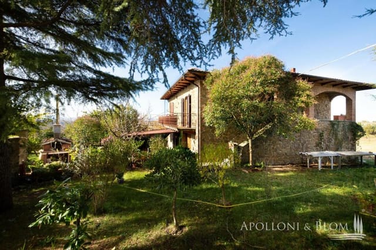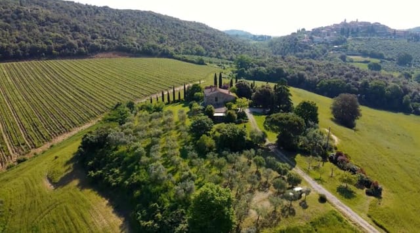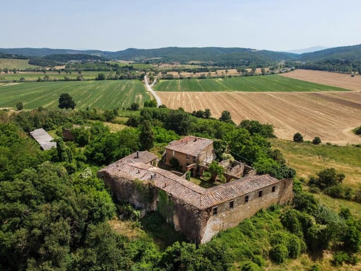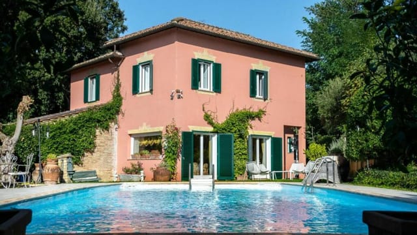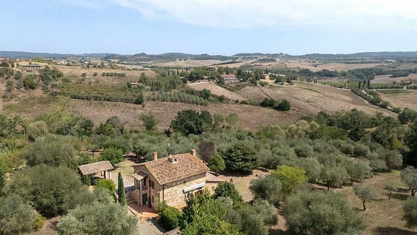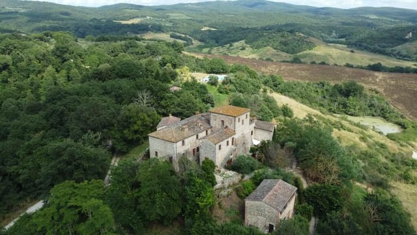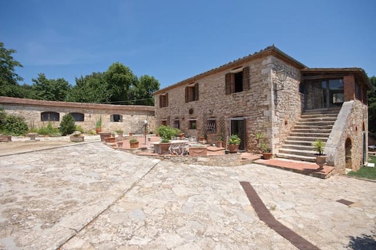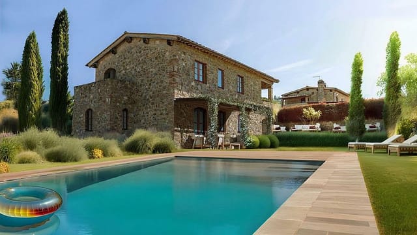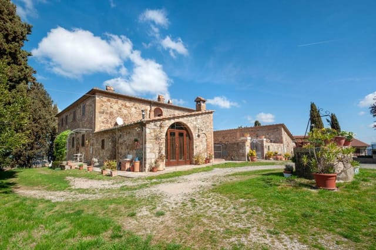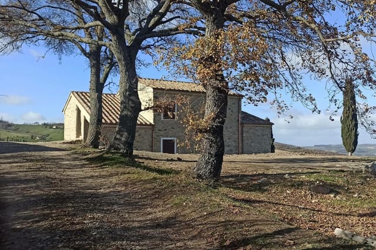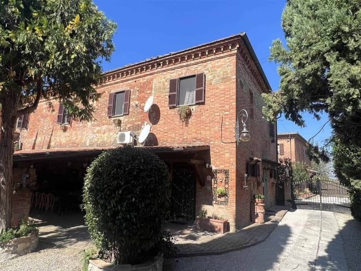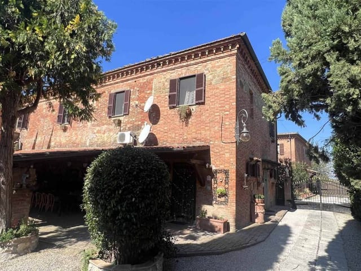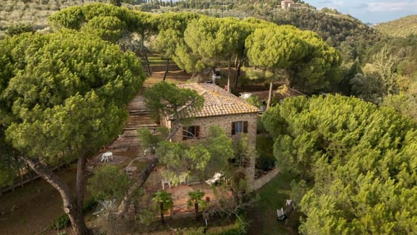Tuscan Country Home with Pool & Garden in Montalcino's Val d'Orcia
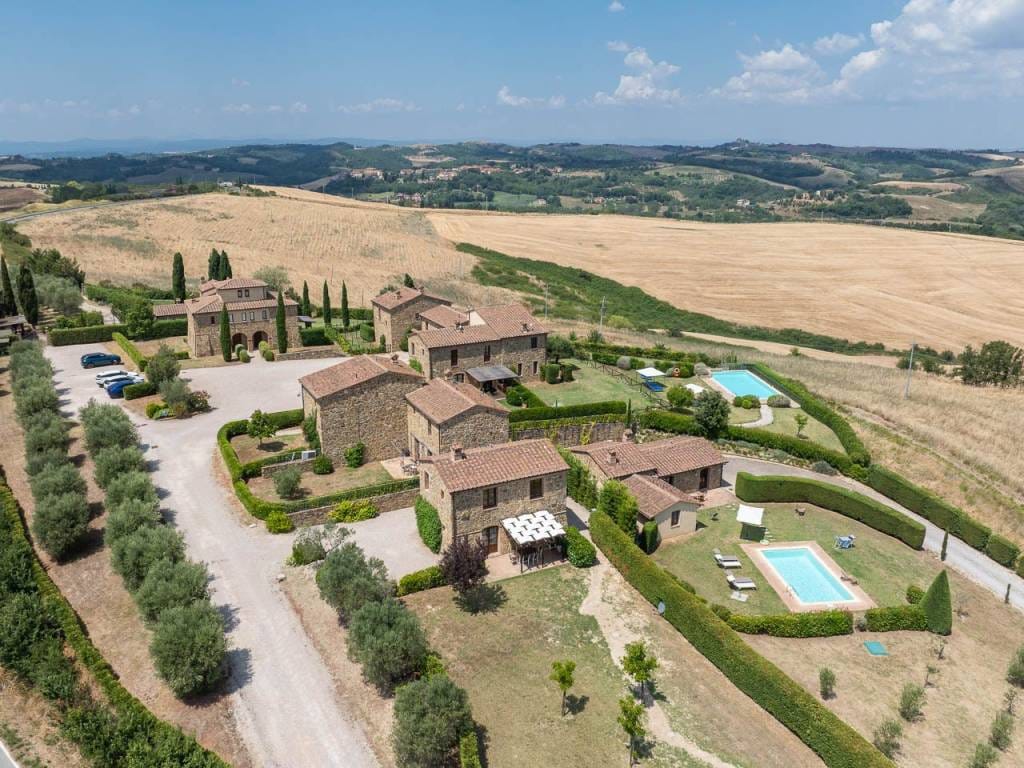
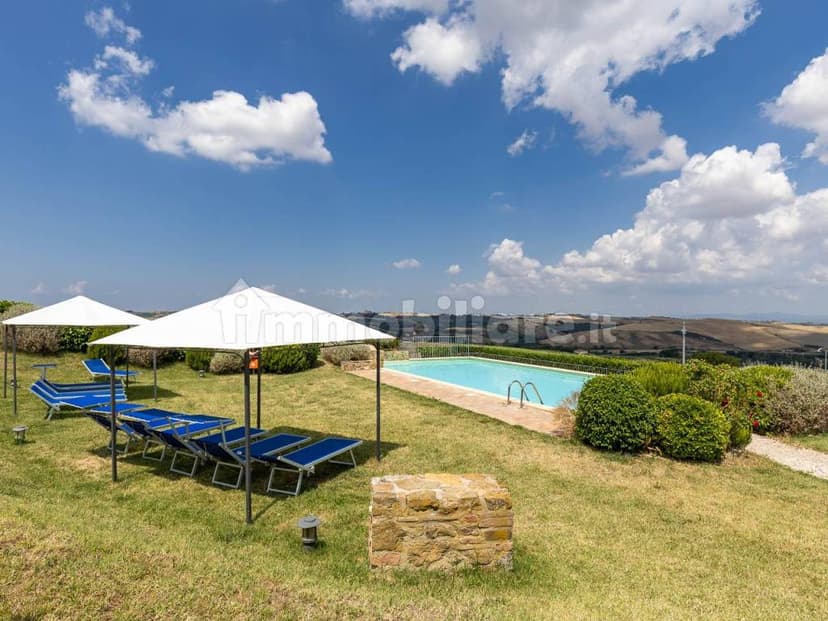
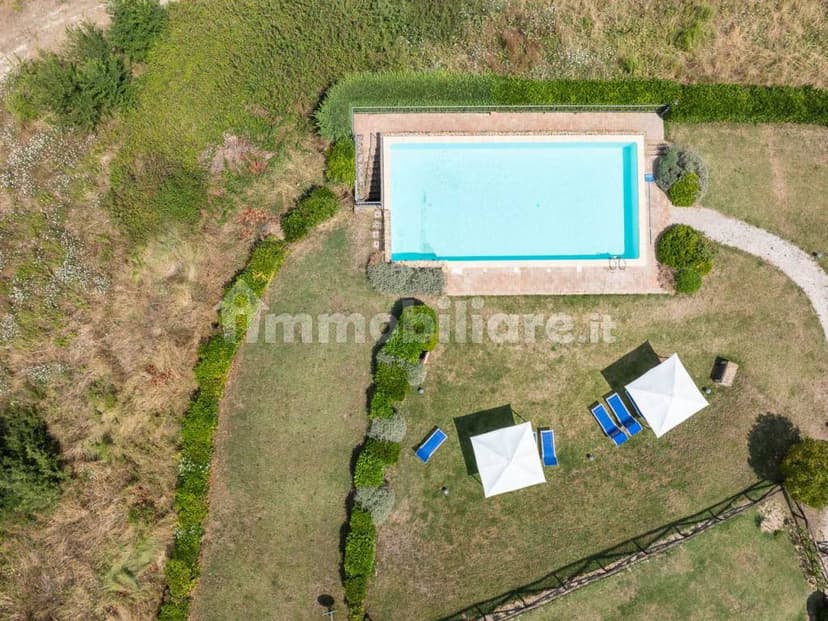
Via Roma, San Giovanni D'Asso, Montalcino, Siena, Tuscany, Italy, Montalcino (Italy)
2 Bedrooms · 2 Bathrooms · 134m² Floor area
€550,000
Country home
No parking
2 Bedrooms
2 Bathrooms
134m²
Garden
No pool
Not furnished
Description
A Tuscan Escape: Your Sanctuary in Montalcino's Val d'Orcia
Imagine waking up to the gentle rustle of cypress trees swaying in the morning breeze, the golden hues of the Tuscan sun casting a warm glow over the rolling hills. This is not just a dream but a daily reality at your new country home in the heart of Montalcino's Val d'Orcia, a UNESCO World Heritage site renowned for its breathtaking landscapes and rich cultural heritage.
A Home Steeped in Tradition and Comfort
Nestled in the quaint hamlet of San Giovanni D'Asso, this 134-square-meter country home offers a harmonious blend of traditional Tuscan architecture and modern comforts. As you step inside, you're greeted by the rustic charm of exposed wooden beams and terracotta floors, a testament to the timeless appeal of rural Italian homes. The spacious living area on the ground floor is a haven for relaxation and entertainment, seamlessly flowing into an open-plan kitchen designed for culinary adventures inspired by Tuscany's renowned gastronomy.
Outdoor Living at Its Finest
The allure of this property extends beyond its walls. A private garden, a lush 400-square-meter oasis, invites you to indulge in al fresco dining under the stars or bask in the sun's warmth. The meticulously maintained garden offers ample space for gardening enthusiasts or those seeking a tranquil retreat amidst nature's beauty. A shared swimming pool, set against the backdrop of iconic Tuscan hills, provides the perfect spot to cool off during warm summer days or socialize with neighbors.
A Lifestyle Rich in Culture and Adventure
Living in Montalcino means immersing yourself in a region celebrated for its world-class wines, including the prestigious Brunello di Montalcino. Explore medieval castles, Romanesque churches, and thermal baths, or savor gourmet dining experiences that showcase the region's culinary excellence. The vibrant local culture is punctuated by seasonal festivals and events, offering endless opportunities for cultural enrichment.
Year-Round Comfort and Convenience
This home is equipped with autonomous heating and an independent air conditioning system, ensuring comfort throughout the year. Double-glazed wooden fixtures provide excellent insulation, enhancing energy efficiency. With no condominium fees, this property is an economical choice for those seeking a second home or primary residence in one of Italy's most desirable locations.
Investment Potential and Practical Considerations
Whether you're seeking a peaceful retreat or a lucrative investment, this property offers both. Its location in a UNESCO World Heritage site and its appeal to international tourists make it an ideal high-end rental property. The house is sold fully furnished, allowing for immediate occupancy or rental opportunities.
Key Features:
- 134 square meters of living space over two floors
- 2 bedrooms and 2 modern bathrooms
- Private 400-square-meter garden
- Shared swimming pool with panoramic views
- Open-plan kitchen and spacious living area
- Autonomous heating and air conditioning
- Double-glazed wooden fixtures for insulation
- Dedicated parking space in a communal garage
- Large terrace and veranda for outdoor enjoyment
- No condominium fees
- Energy class F, annual consumption 156 kWh/m²
Embrace the Tuscan Lifestyle
This country home is more than just a property; it's an invitation to experience the authentic Tuscan lifestyle. Whether you're sipping morning coffee on the terrace, exploring the local vineyards, or simply enjoying the tranquility of your garden, this home offers a sanctuary from the hustle and bustle of everyday life.
Your Tuscan Adventure Awaits
Don't miss the opportunity to own a piece of Tuscany's enchanting landscape. Contact us today to schedule a viewing and take the first step towards making this dream home your reality. Let the magic of Montalcino's Val d'Orcia captivate you and create memories that will last a lifetime.
Details
- Amount of bedrooms
- 2
- Size
- 134m²
- Price per m²
- €4,104
- Garden size
- 400m²
- Has Garden
- Yes
- Has Parking
- No
- Has Basement
- No
- Condition
- good
- Amount of Bathrooms
- 2
- Has swimming pool
- No
- Property type
- Country home
- Energy label
Unknown
Images



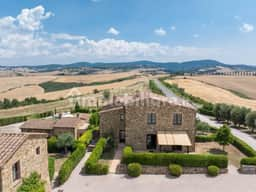
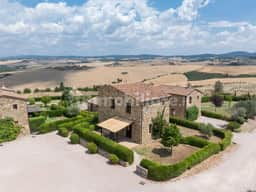
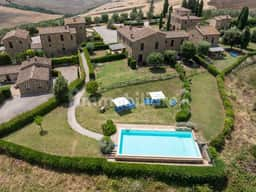
Sign up to access location details
