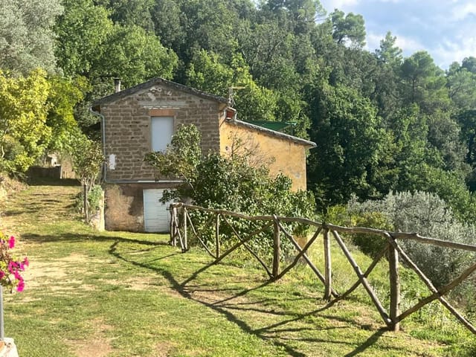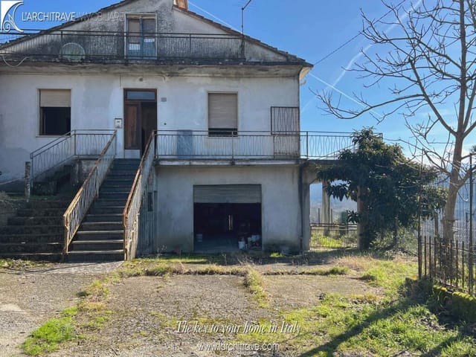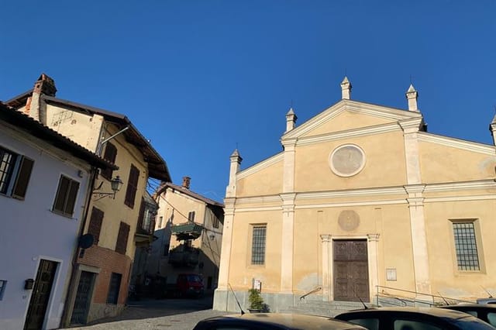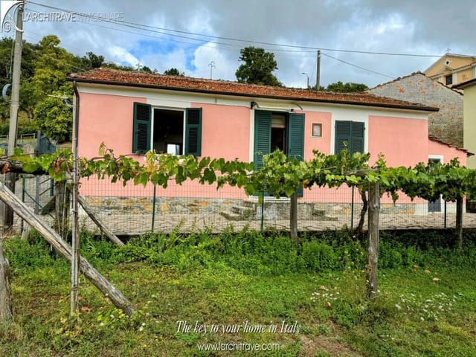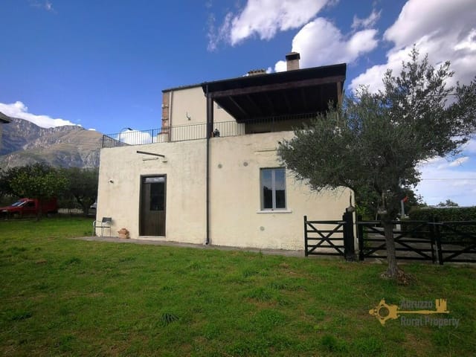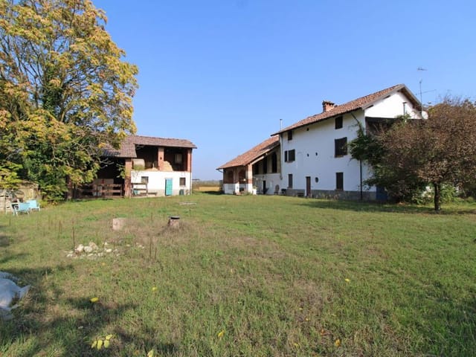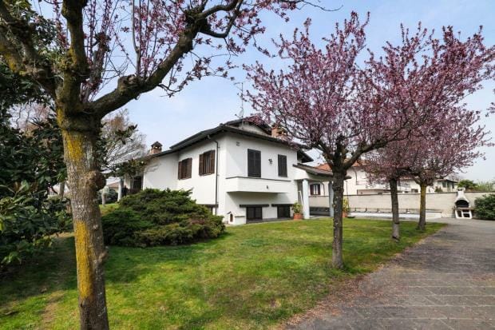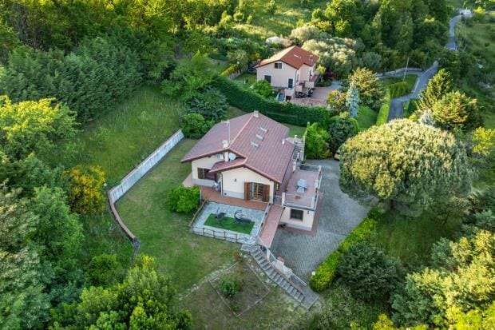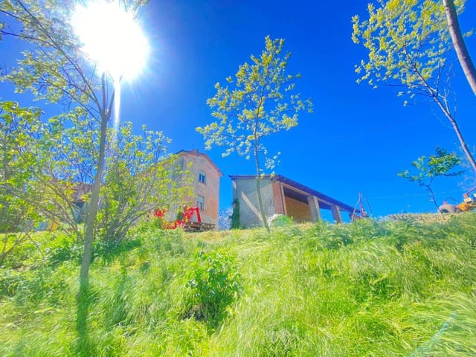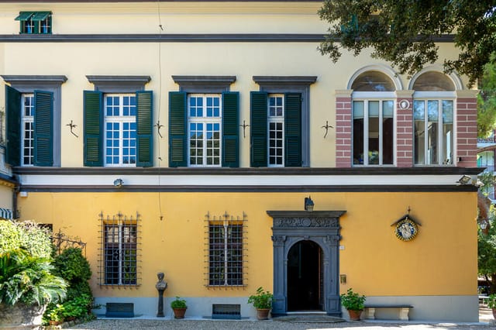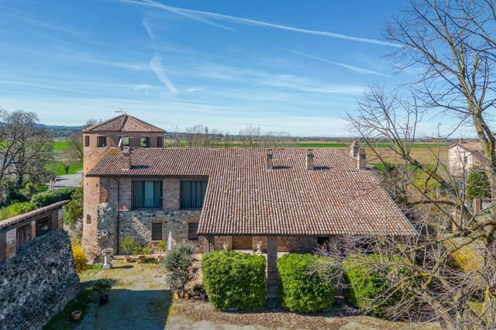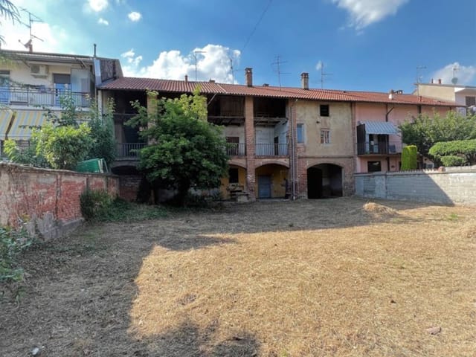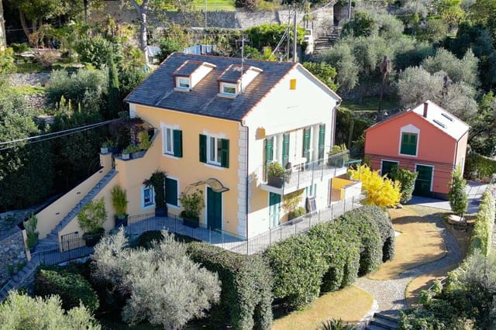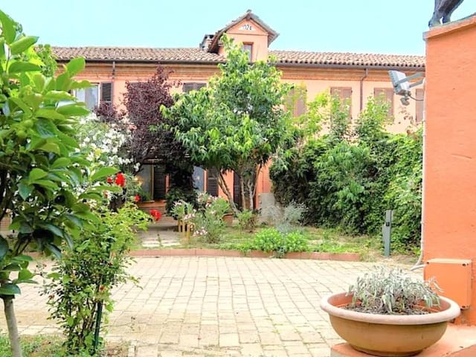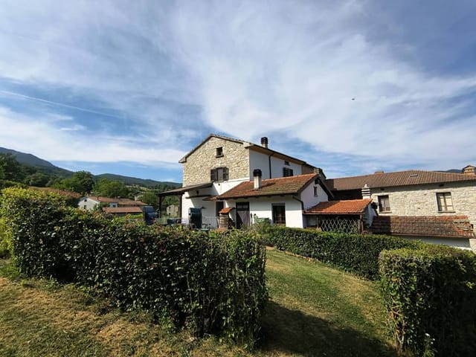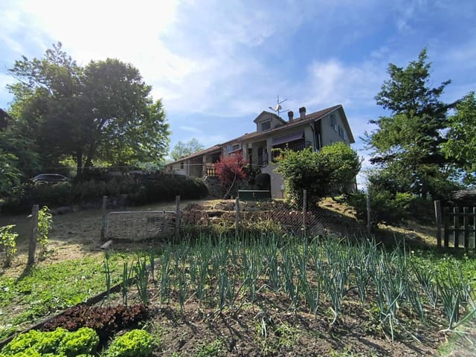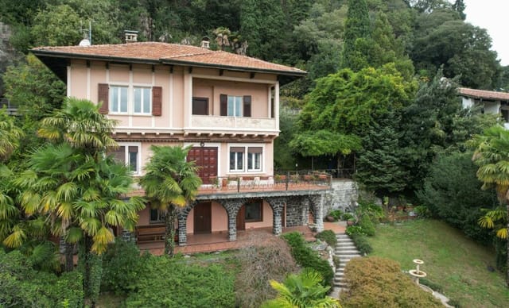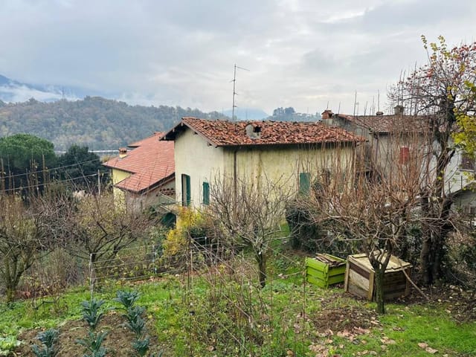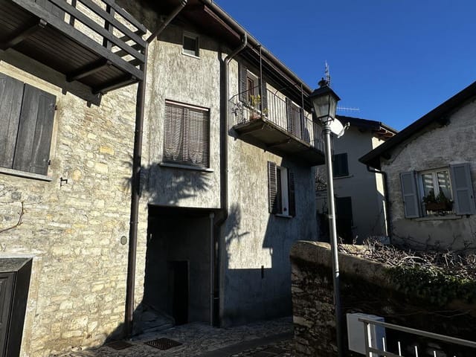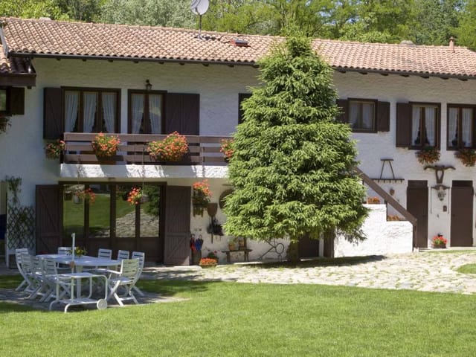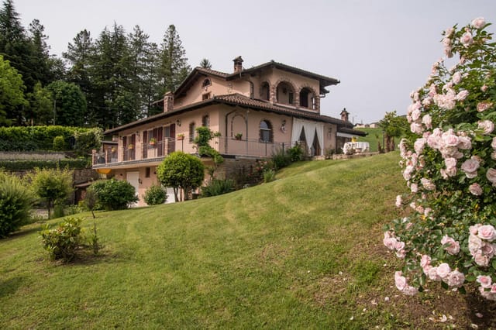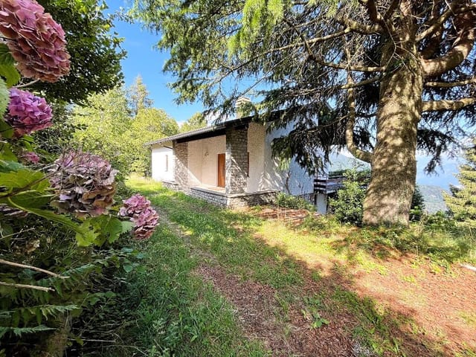Transformative Villa Opportunity in Voghera, Lombardy: Your Dream Second Home Awaits
Listed on
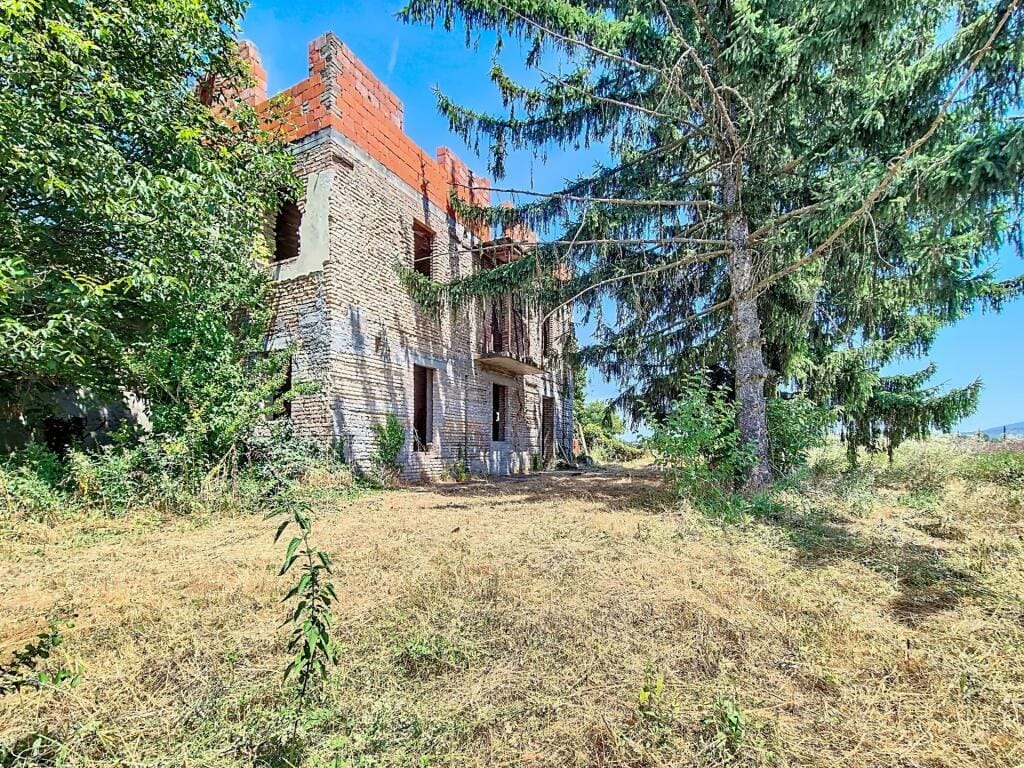
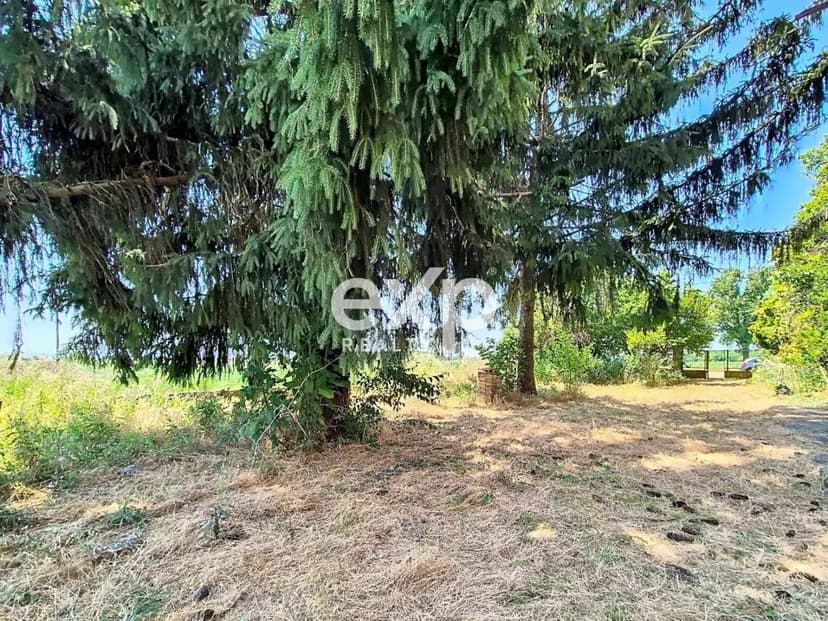
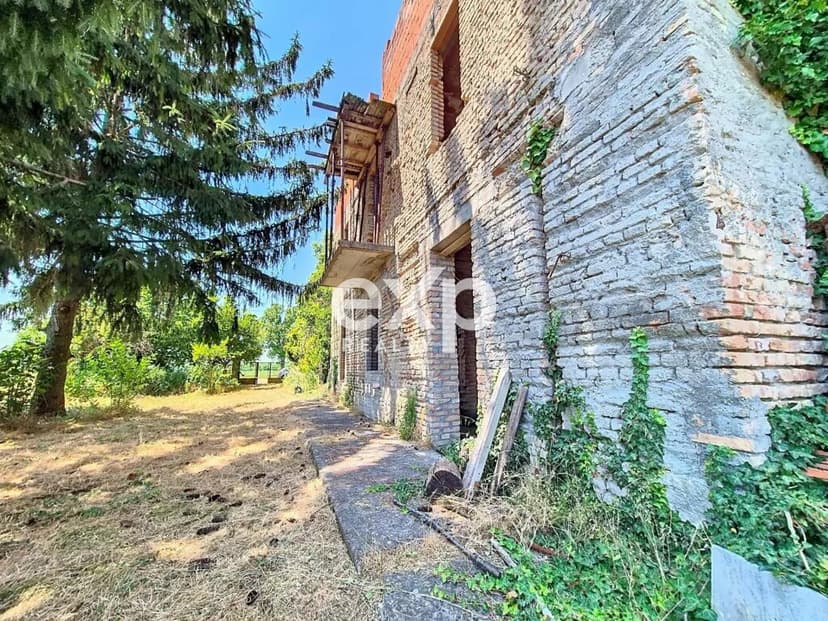
Lombardy, Pavia, Voghera, Italy, Voghera (Italy)
3 Bedrooms · 1 Bathrooms · 180m² Floor area
€38,000
Villa
No parking
3 Bedrooms
1 Bathrooms
180m²
Garden
No pool
Not furnished
Description
Nestled in the serene countryside of Voghera, Lombardy, this villa offers a unique canvas for those with a vision. With its partially completed structure, this property invites you to craft a bespoke second home that reflects your personal style and aspirations. Imagine weekends spent in the Italian countryside, where the pace of life slows down, and the beauty of nature surrounds you.
A Blank Canvas with Boundless Potential
This villa, set on a generous plot of land, provides the perfect opportunity to design a home tailored to your desires. The existing foundation and exterior walls offer a solid starting point, while the interior awaits your creative touch. Whether you envision a modern retreat or a rustic haven, the possibilities are endless.
Key Features:
- Location: Situated in the tranquil Campoferro di Voghera, offering peace and privacy.
- Size: 180 square meters of potential living space.
- Bedrooms: Planned for three spacious bedrooms.
- Bathrooms: One existing, with potential for a second.
- Garden: Expansive outdoor space for gardens, patios, or recreational areas.
- Price: An attractive €38,000, offering significant value for a property of this size and potential.
- Accessibility: Easy access to the vibrant city of Pavia and the cultural richness of Lombardy.
- Investment Potential: Ideal for those looking to invest in a property with room for value appreciation.
- Lifestyle: Perfect for those seeking a peaceful retreat or a creative project.
- Community: Experience the warmth of Italian hospitality in a close-knit community.
The Allure of Lombardy
Lombardy is a region renowned for its rich history, stunning landscapes, and vibrant culture. From the rolling hills and vineyards to the bustling streets of Milan, there's something for everyone. Voghera, in particular, offers a charming blend of rural tranquility and urban convenience. Here, you can enjoy leisurely strolls through the countryside, indulge in local culinary delights, and explore the region's historical sites.
A Second Home with Endless Possibilities
Owning a second home in Voghera means more than just a place to stay; it's an invitation to immerse yourself in the Italian way of life. Picture yourself sipping espresso on your terrace, surrounded by the gentle hum of nature. Or hosting family and friends in a home that you've designed from the ground up.
A Wise Investment
With its competitive price and potential for customization, this villa represents a smart investment for those looking to enter the European second home market. Whether you're seeking a holiday retreat, a rental property, or a future retirement home, this property offers the flexibility to meet your needs.
Your Vision, Your Home
This villa is more than just a property; it's a chance to create a legacy. With the freedom to design every detail, you can ensure that your home is a true reflection of your tastes and lifestyle. Embrace the opportunity to build something truly unique in one of Italy's most picturesque regions.
Discover the Possibilities
At Homestra, we understand the importance of finding the perfect second home. Our team is here to guide you through the process, offering expert advice and support every step of the way. Contact us today to learn more about this exceptional property and start your journey towards owning a piece of Italian paradise.
Details
- Amount of bedrooms
- 3
- Size
- 180m²
- Price per m²
- €211
- Garden size
- 2903m²
- Has Garden
- Yes
- Has Parking
- No
- Has Basement
- No
- Condition
- renovating
- Amount of Bathrooms
- 1
- Has swimming pool
- No
- Property type
- Villa
- Energy label
Unknown
Images



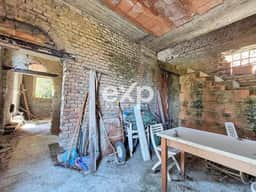
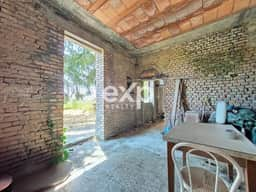
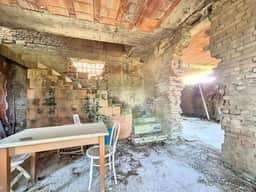
Sign up to access location details
