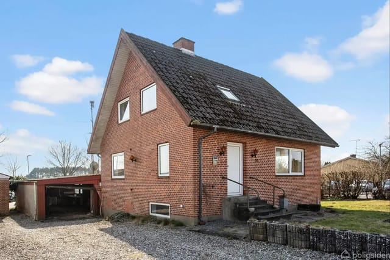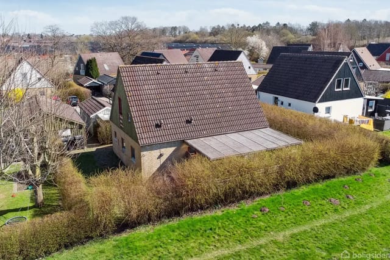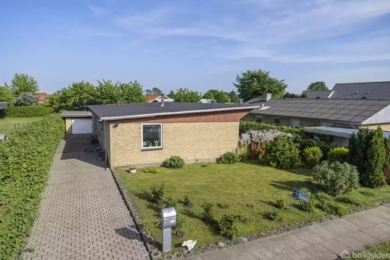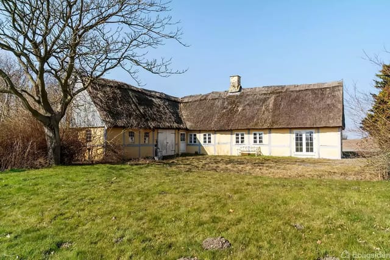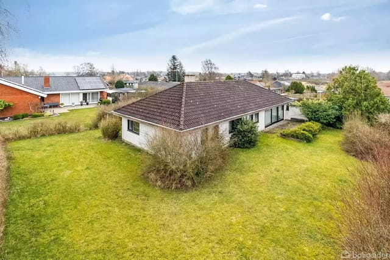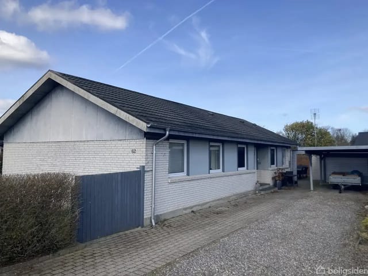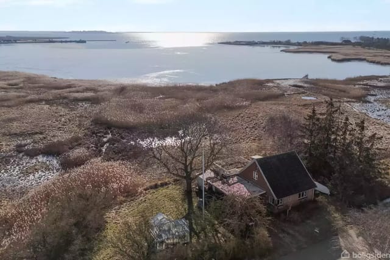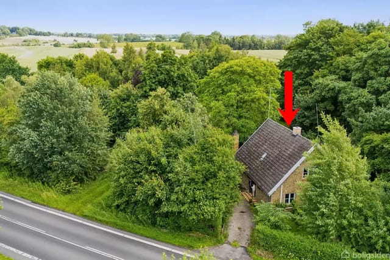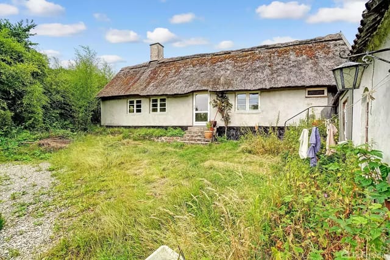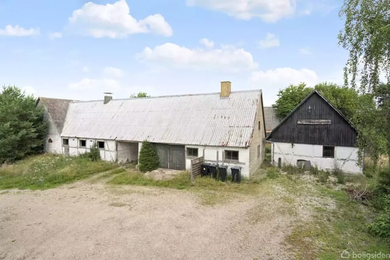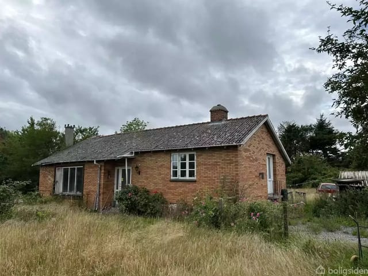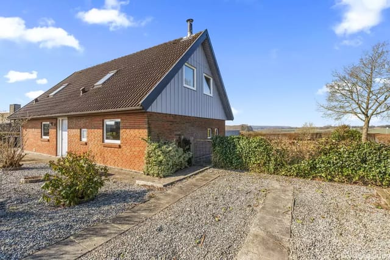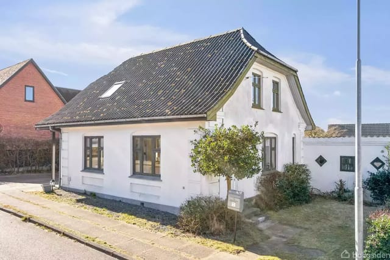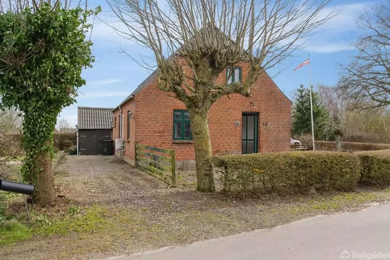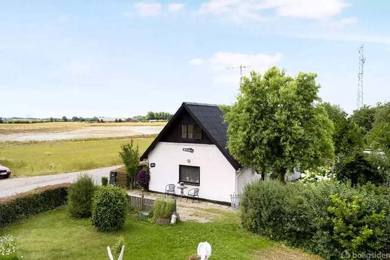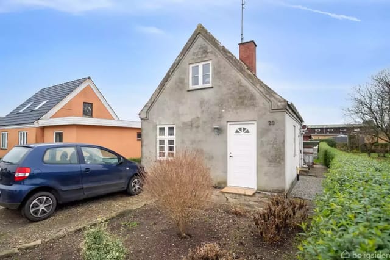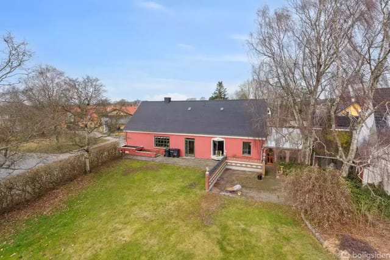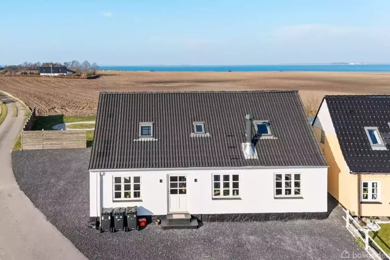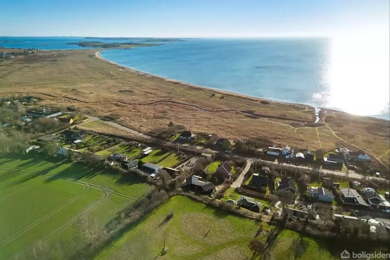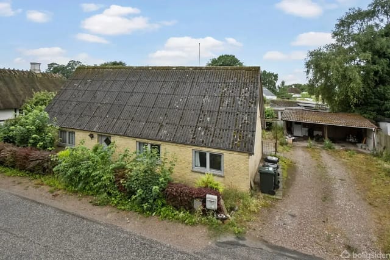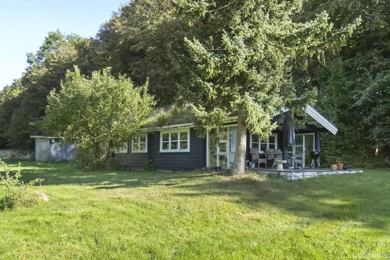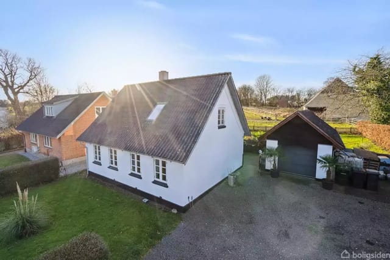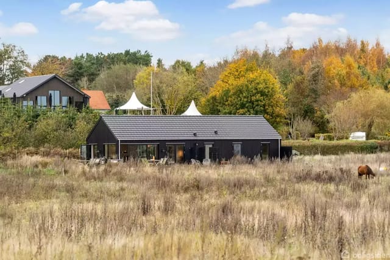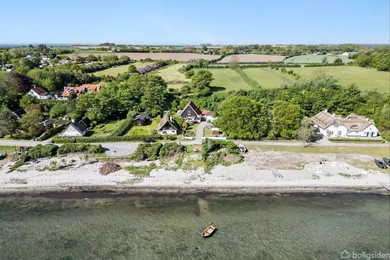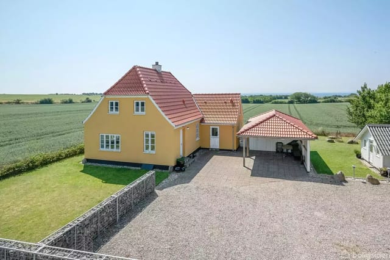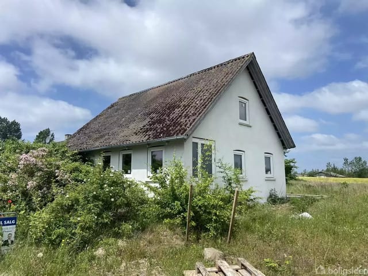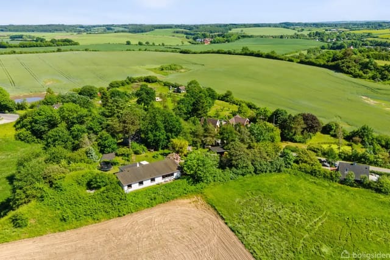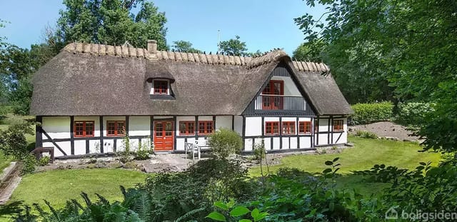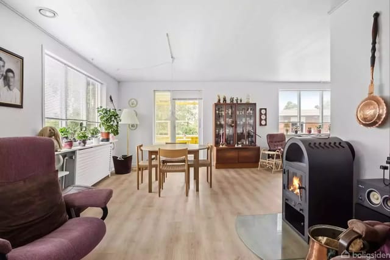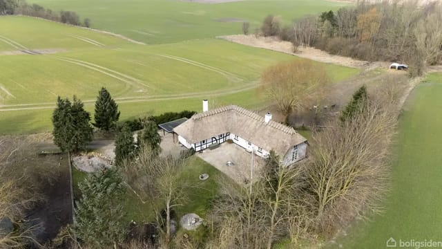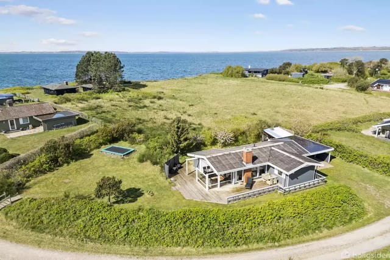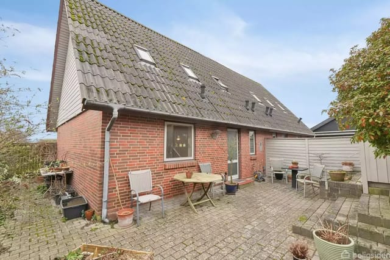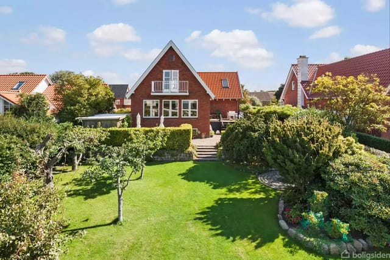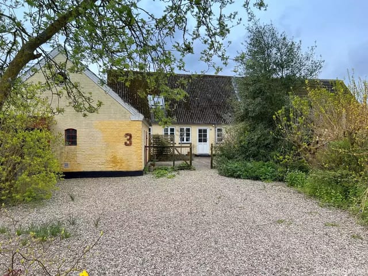Transform Your Vision: Renovation Project Near Feddet Beach with Year-Round Comfort & Flexible Living Spaces
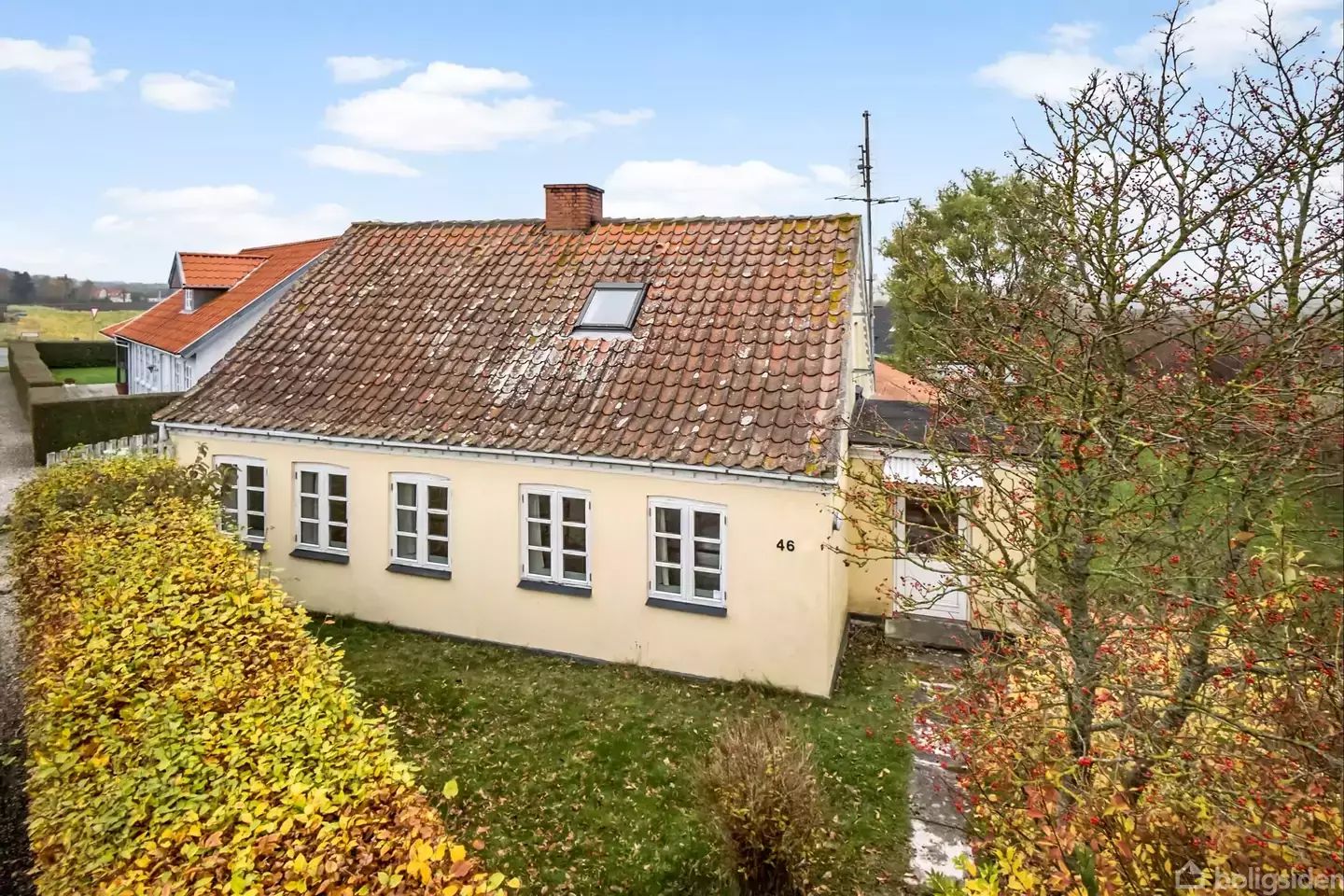
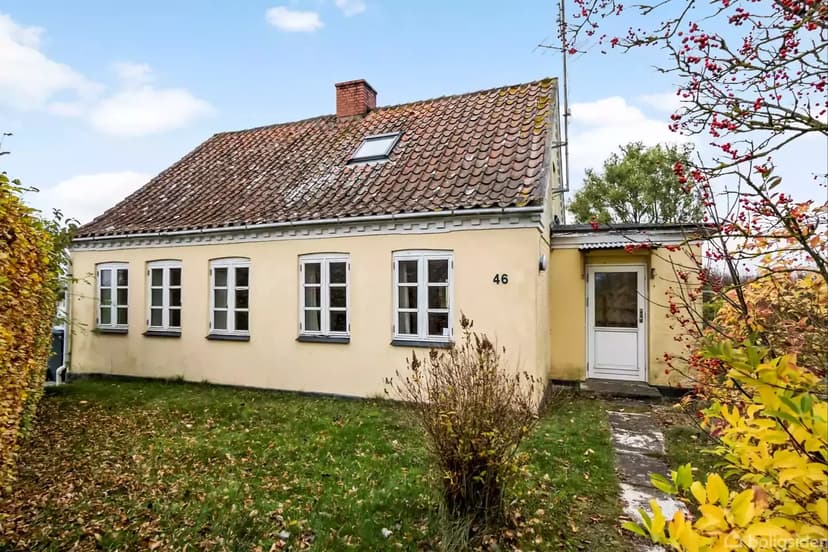
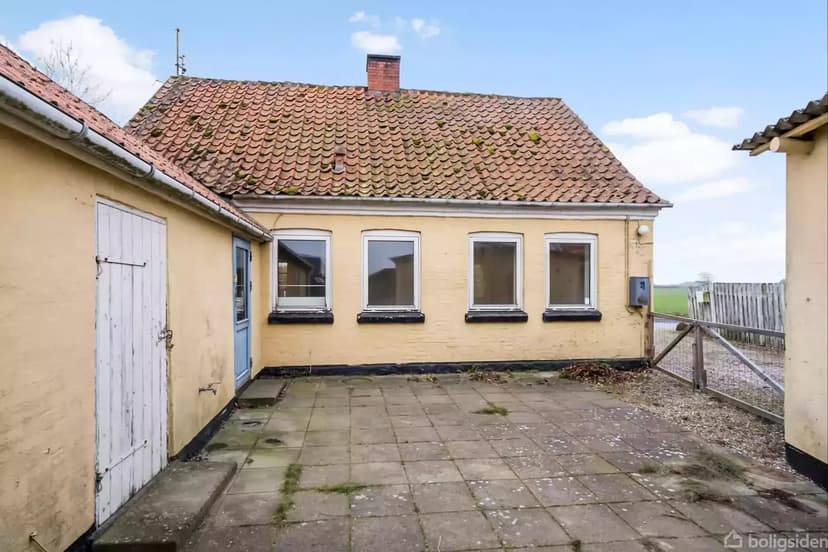
Snavevej 46, 5683 Haarby, Denmark, Haarby (Denmark)
3 Bedrooms · 1 Bathrooms · 110m² Floor area
€40,000
Villa
No parking
3 Bedrooms
1 Bathrooms
110m²
Garden
No pool
Not furnished
Description
Nestled in the heart of the charming town of Haarby, Denmark, lies a villa that holds immense potential for those with a visionary touch and a zest for creating something unique. At Snavevej 46, this property, while being a cozy 110 square meters, boasts an ideal blank canvas for those ready to craft their dream haven. Whether you're considering it for a tranquil year-round residence or a blissful holiday getaway, this villa, priced at just 400,000 DKK, awaits the loving hands of someone eager to shape its future.
Haarby is a delightful enclave that embodies the quintessential Danish lifestyle, marked by its scenic landscapes and welcoming community. It's a place where you can truly experience the hygge way of living—embracing contentment and comfort. Known for its serene ambiance and close proximity to nature, Haarby offers a gentle pace of life that's ideal for anyone looking to escape the hustle and bustle of city living. With its delightful blend of rural charm and accessibility to larger cities, it strikes a perfect balance for expatriates and overseas buyers craving a slower pace without losing touch with urban conveniences.
The villa itself is ready to be transformed into a wonderful residence. The ground floor greets you with an inviting entrance that sets the tone for the rest of the home. Imagine stepping into a bright and airy living room, perfect for unwinding after a day spent exploring the scenic beauties of Haarby. Three bedrooms provide ample space for family or guests, and the kitchen awaits that culinary connoisseur ready to design a space fit for gourmet creations. There's just one bathroom, but with the right vision, you could maximize the space available to create an oasis of relaxation.
One cannot overlook the villa's proximity to Feddet Beach, merely 2.5 km away. Imagine relaxing weekends by the water, where one can indulge in leisurely walks along the sandy shores or enjoy a simple picnic while soaking in the stunning Danish seaside views. For those who love outdoor activities, the area offers ample opportunities for biking, hiking, and even horse riding—all against the backdrop of breathtaking scenery.
This villa is a dream come to life for the modest fixer-upper enthusiast. While it does call for a comprehensive renovation to unlock its full potential, it is well-equipped with essential utilities such as public sewer, water supply, and electricity. And with the option to connect to fiber optic internet, you'll remain connected to the world while enjoying your serene sanctuary. The first floor houses a landing area and two additional rooms, which could be reimagined as children's bedrooms, a home office, or even a creative studio space.
The convenience doesn't stop inside. The low-maintenance garden surrounding the property provides a peaceful outdoor retreat, perfect for those who perhaps aren’t blessed with a green thumb but still wish to enjoy some greenery. It's an ideal spot for sipping your morning coffee or enjoying a good book under the Danish sun. The villa also includes outbuildings, albeit in relatively poor condition, they offer an opportunity for storage or potential conversion for expanded living space.
Living in a villa offers a lifestyle of elegance and privacy that few other property types can. The villa's structure encourages open spaces, plentiful natural light, and more connections with the outside environment—all key elements that contribute to a harmonious and peaceful living environment.
Some key features of this property include:
- Cozy living room
- Flexible use kitchen
- Three welcoming bedrooms
- One functional bathroom
- Utility room/back entrance
- Fiber optic internet capability
- Located near Feddet Beach
- Easy-to-maintain garden
- Outbuildings needing some TLC
If you’re seeking an easy-going daily life enriched by community spirit, Haarby invites you to be a part of its tapestry. The weather here is typically what one would expect from Denmark—cool yet delightful summers and chilly, cozy winters, making it perfect for those who appreciate the changing seasons. The town is vibrant with local culture, festivals, and community events, and it offers an assortment of charming eateries and shops that will cater to every taste.
This villa is more than just a property; it’s a gateway to a new lifestyle. If you dream of rolling up your sleeves and breathing new life into a space that you'll eventually call home, Snavevej 46 could very well be the opportunity you've been looking for. Whether you'd like to transform it into a permanent family haven or a picturesque holiday retreat, this villa in Haarby, Denmark is eagerly waiting to come alive with your ideas.
Details
- Amount of bedrooms
- 3
- Size
- 110m²
- Price per m²
- €364
- Garden size
- 599m²
- Has Garden
- Yes
- Has Parking
- No
- Has Basement
- No
- Condition
- good
- Amount of Bathrooms
- 1
- Has swimming pool
- No
- Property type
- Villa
- Energy label
Unknown
Images



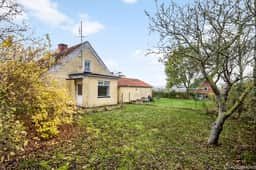
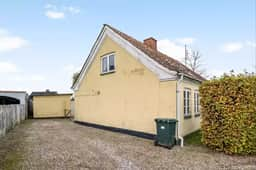
Sign up to access location details
