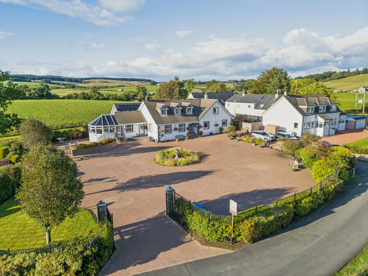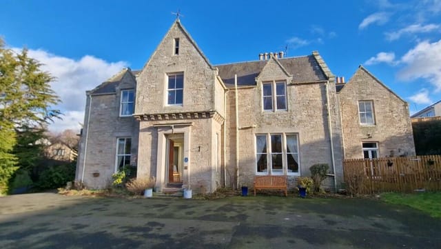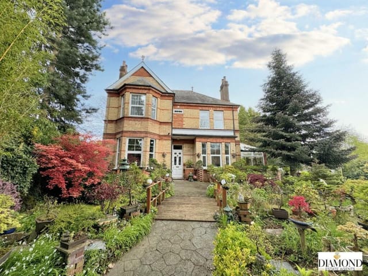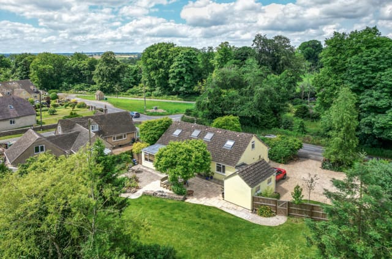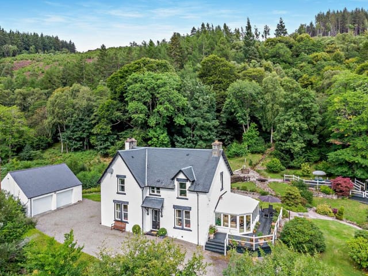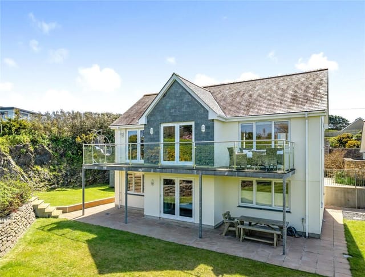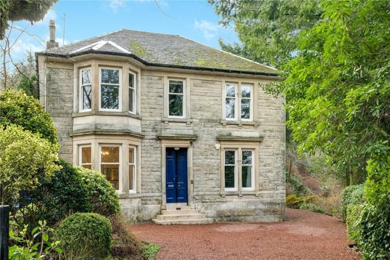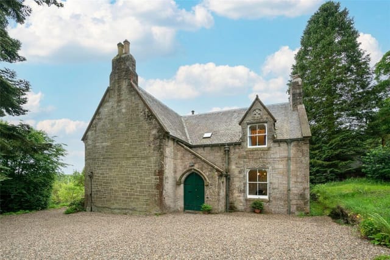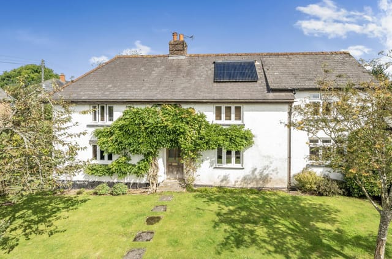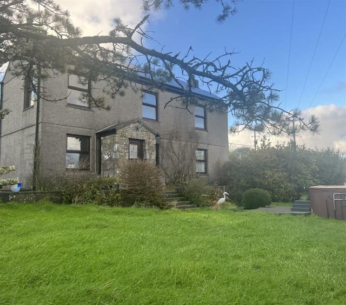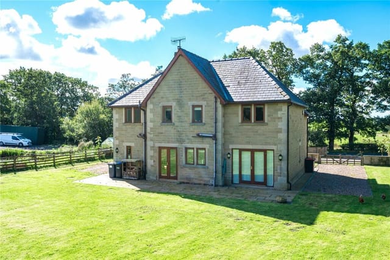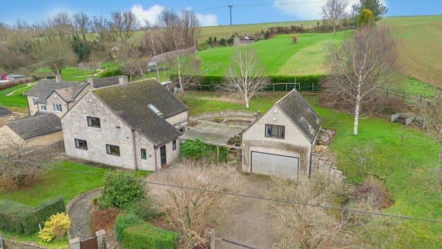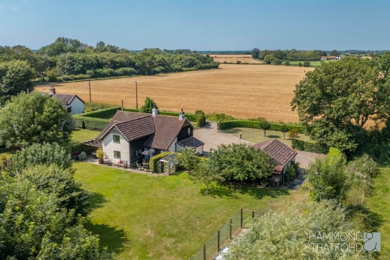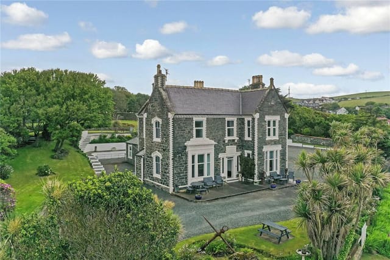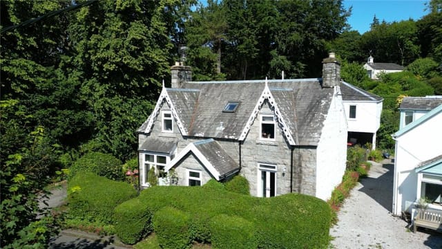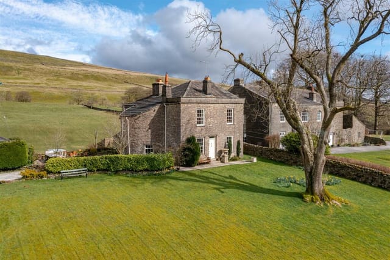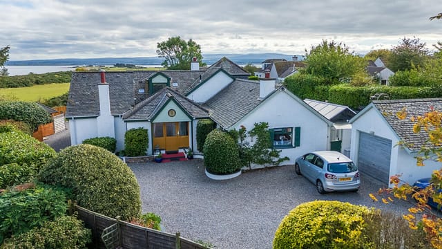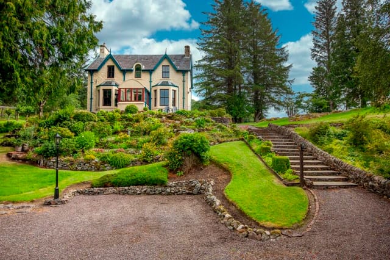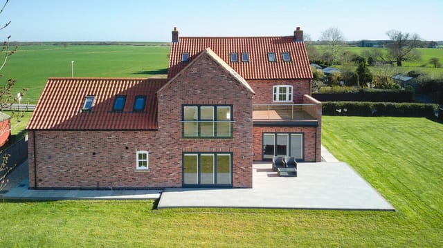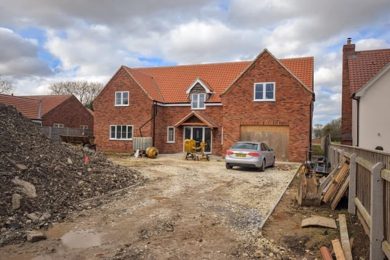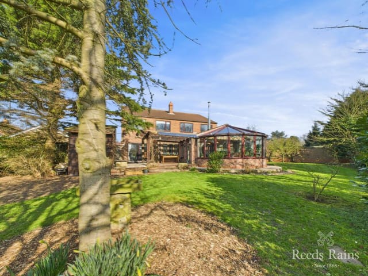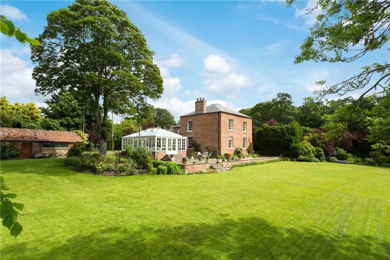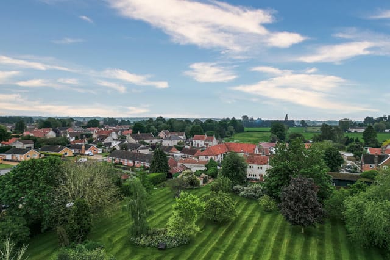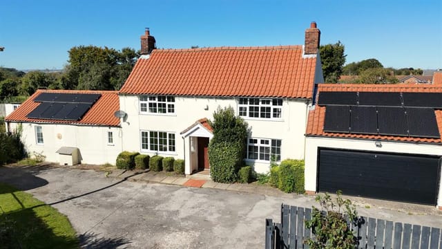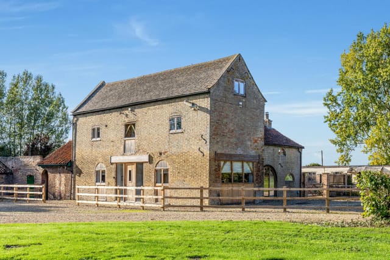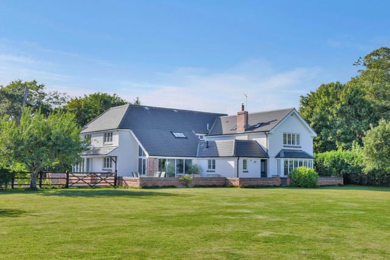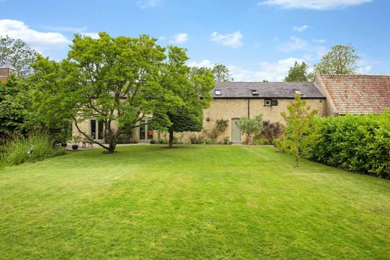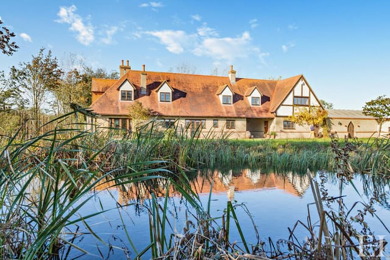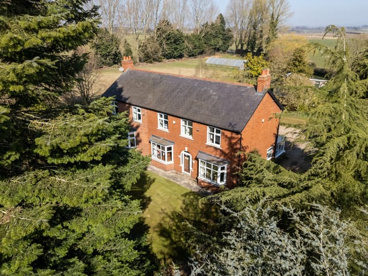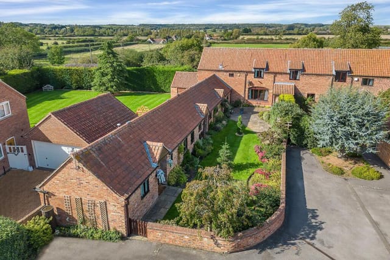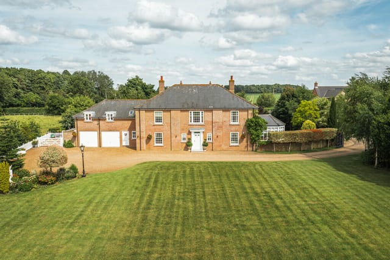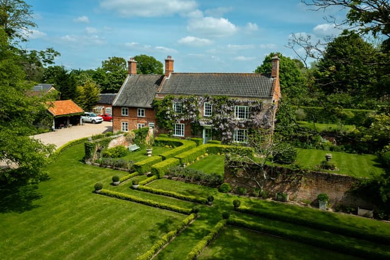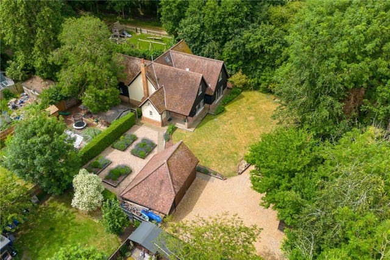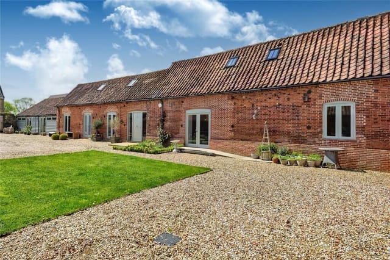Tranquil Tetney Villa: Spacious Bramble Cottage with Lake, Gardens, and Potential in Grimsby Countryside
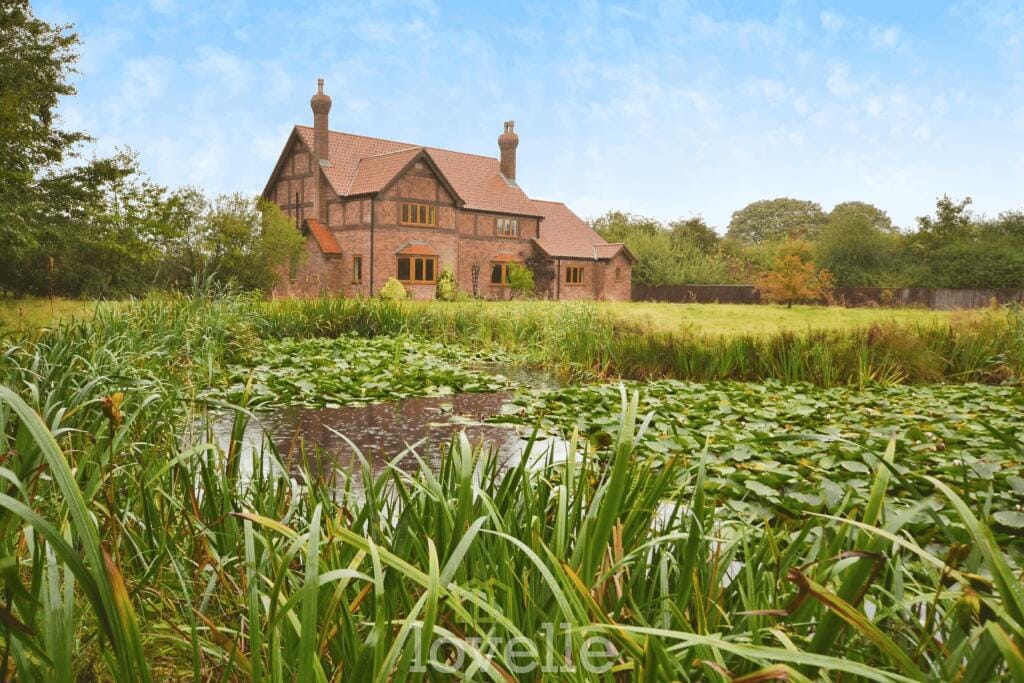
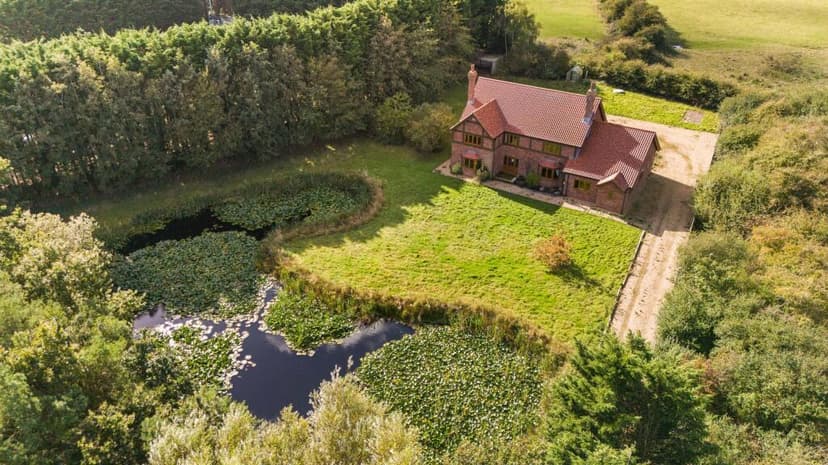
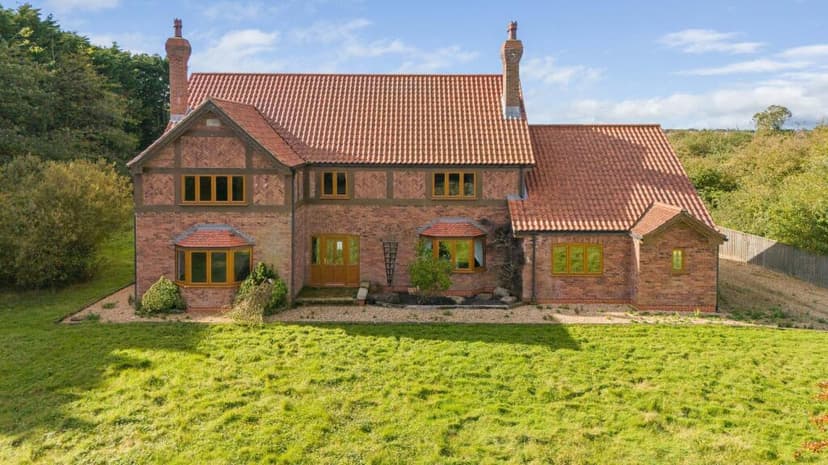
New Delights, Tetney, DN36, Grimsby (Great britain)
4 Bedrooms · 3 Bathrooms · 321m² Floor area
€819,000
Villa
No parking
4 Bedrooms
3 Bathrooms
321m²
Garden
No pool
Not furnished
Description
Imagine stepping into Bramble Cottage, a secluded villa nestled on the outskirts of the quaint village of Tetney, a place where tranquility meets opportunity. Situated in Grimsby, in the inviting countryside of the United Kingdom, this home offers a unique blend of rural peace and potential. Picture a sprawling estate stretching over 321 square meters of living space surrounded by 1.4 acres of meticulously maintained, private gardens. This property is nothing short of a peaceful retreat for those who crave an idyllic lifestyle away from the hustle and bustle of city life.
For those unfamiliar with the area, Tetney provides the perfect balance of community charm and convenience. The village itself is replete with local shops, quaint pubs, and historical sites that echo with history. Within a close proximity, you can find a well-regarded golf club and a school, making it suitable for families. The climate in this region is temperate and variable, offering lush, green landscapes in the spring and summer, while autumn brings a colorful, picturesque scenery. Winters are relatively mild, making it a cozy retreat all year round.
This villa is a four-bedroom home, each room with its windows opening to picturesque views of manicured gardens or a well-stocked fishing lake that adds another dimension of leisure. The property begins with a gated entrance leading to a long, winding, gravel driveway, accented by extensive lawns and the tranquil lake. No near neighbours gives you a sense of complete privacy - perfect for those looking to unplug and enjoy the serenity of rural living.
Once inside Bramble Cottage, you'll be greeted by a grand reception hall. It's difficult not to be drawn to the magnificent imperial staircase at its center, which sets the tone for the rest of the house. On the ground floor, there are two large reception rooms - one being a dual-aspect lounge highlighted by a striking Inglenook fireplace. French doors here open to the rear garden, inviting natural light and fresh air to flood the space. A formal dining room is just across the hall, with its own charming brick-built fireplace, a perfect setting for family meals or formal gatherings.
In this home, practicality meets charm with a traditional light wood kitchen complete with space for a range-style cooker. There's also a utility room, boot room, and a WC conveniently on the ground floor. The home office provides a quiet nook, ideal for remote working, and is sure to appeal to international buyers and expats needing to stay connected to global business.
Moving to the first floor, the galleried landing opens up to four well-sized bedrooms. The master suite provides a haven with an en-suite bath featuring a spa-like tub and body jets. Another bedroom sports an en-suite, while two more bedrooms share a modern family bathroom. Above, a ladder leads to a spacious, boarded storage area with its own lighting and power.
The property, while in a good state, offers plentiful potential for customization and minor updates, laying the foundation for you to add your own personal touch. The promise of future development lurks with planning permission for a double garage and workshop. An accompanying industrial outbuilding provides extra space either for business prospects or further residential conversion, an enticing prospect for real estate investors looking to expand their portfolio.
With sprawling grounds and substantial gardens, this is the type of home where weekends can be filled with fishing by the lake or leisurely strolls through your own park-like setting. Whether it’s starting a garden, building a play area for children, or even setting up an outdoor seating area for social gatherings, Bramble Cottage offers numerous ways to embrace country living.
As one dreams of living in a villa like Bramble Cottage, it is worth noting the lifestyle that accompanies such a setting. The tranquility of living here is combined with the opportunity to engage with a close-knit community, perfect for families or anyone looking to lay down roots in a quaint yet lively village. Tetney and its surroundings offer a peaceful backdrop yet provide easy access to the amenities necessary for modern life.
In conclusion, Bramble Cottage isn't just a house; it's a lifestyle opportunity that captures the essence of secluded, rural living while also opening doors to development and investment. For overseas buyers or expats, looking here is looking at a piece of England you can truly call home.
Details
- Amount of bedrooms
- 4
- Size
- 321m²
- Price per m²
- €2,551
- Garden size
- 5665m²
- Has Garden
- Yes
- Has Parking
- No
- Has Basement
- No
- Condition
- good
- Amount of Bathrooms
- 3
- Has swimming pool
- No
- Property type
- Villa
- Energy label
Unknown
Images



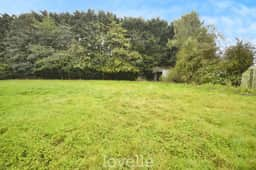
Sign up to access location details
