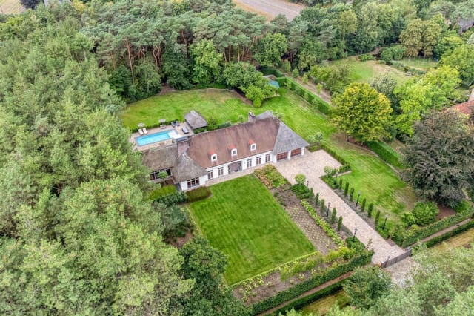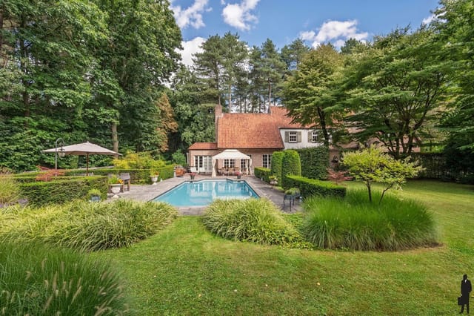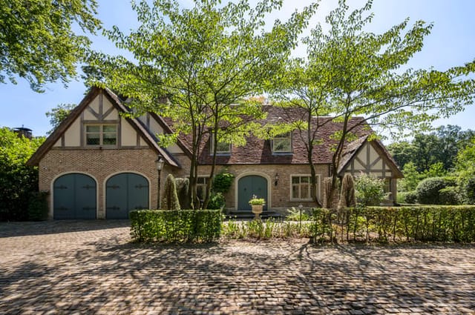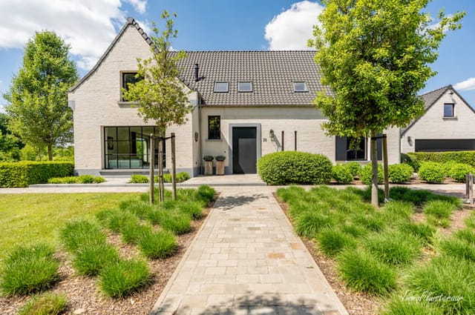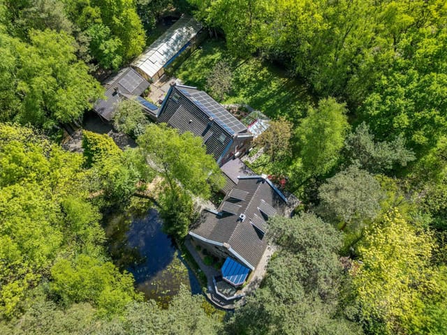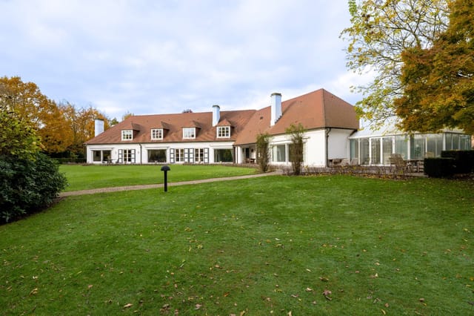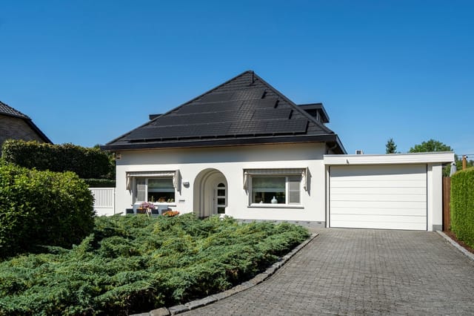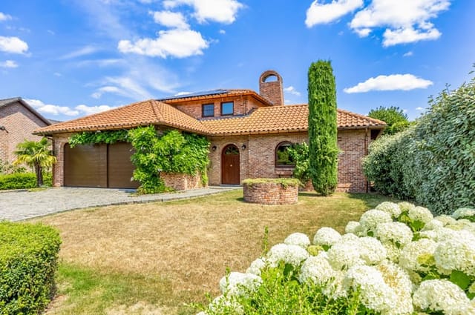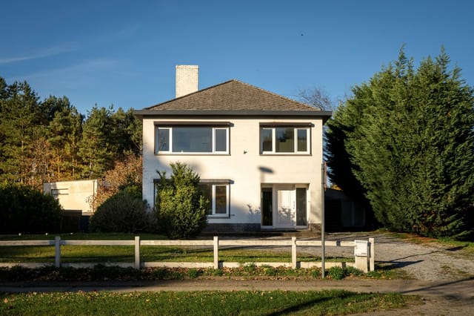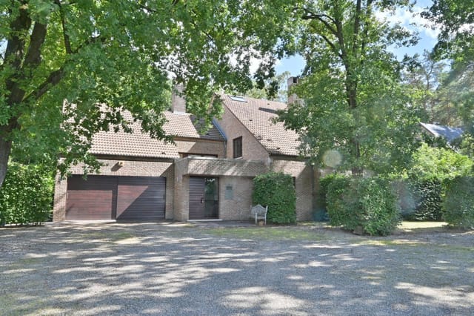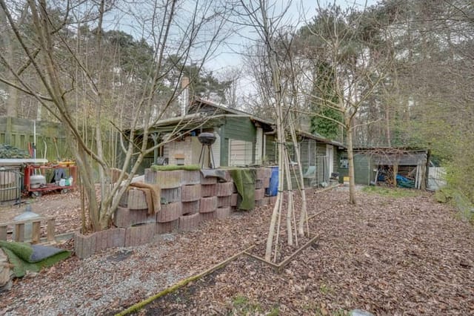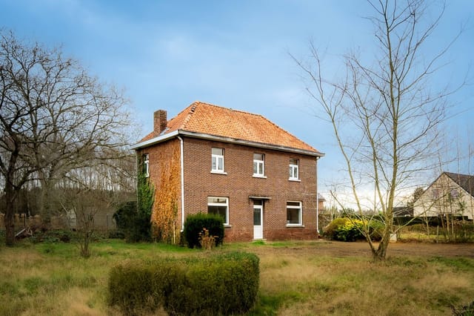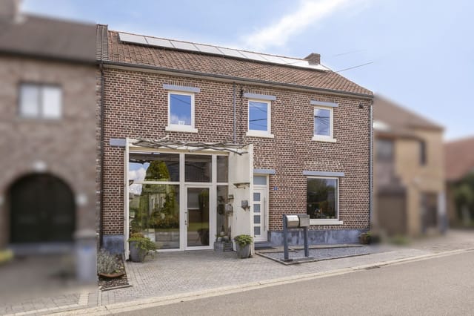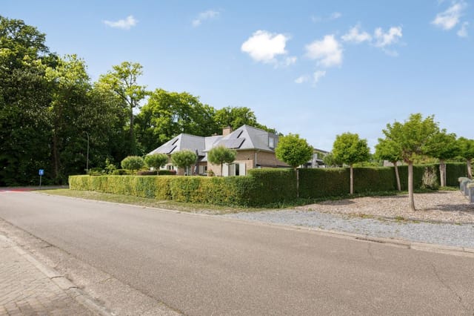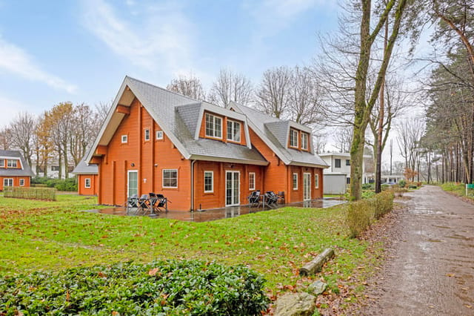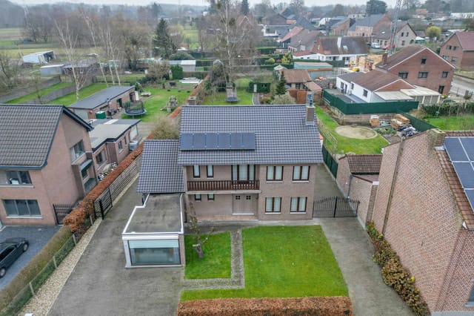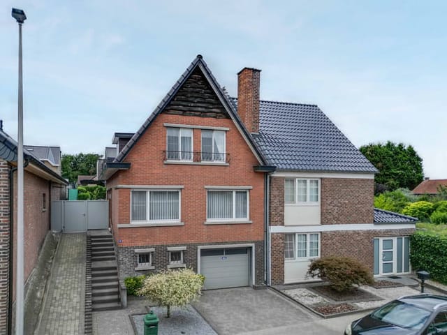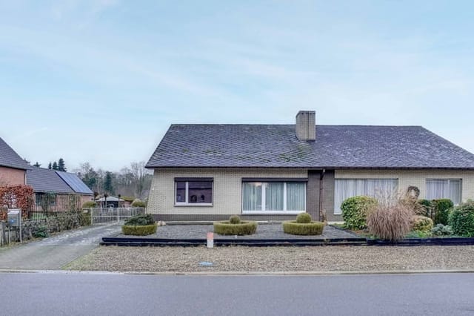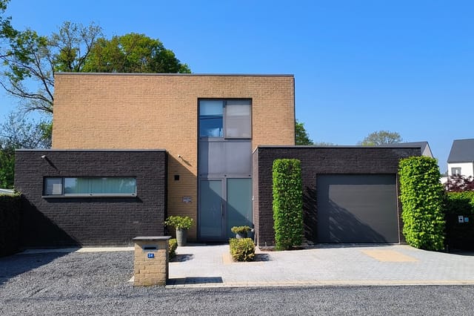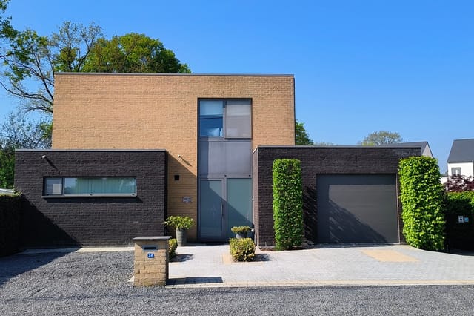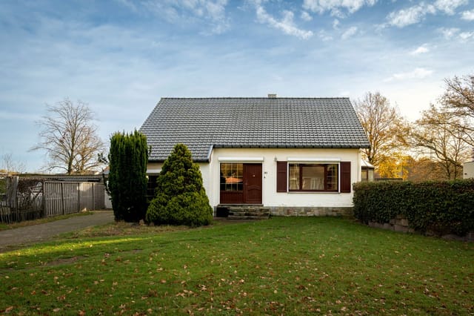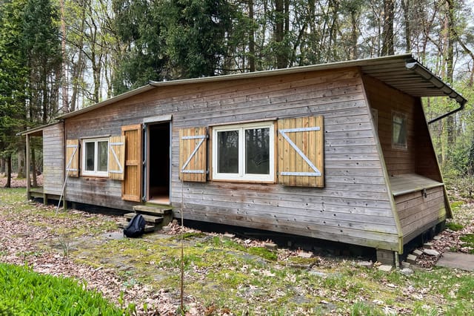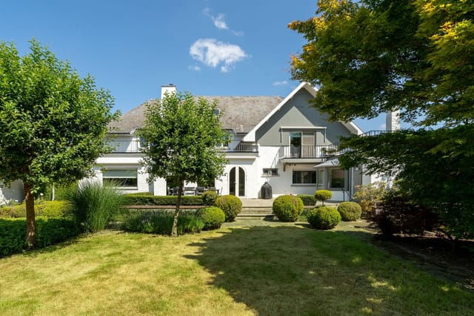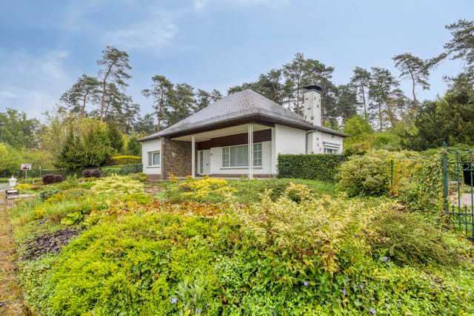Tranquil Historic Villa in Zutendaal: Spacious, Renovated, and Set Amid Lush Nature with Expansive Garden Retreat
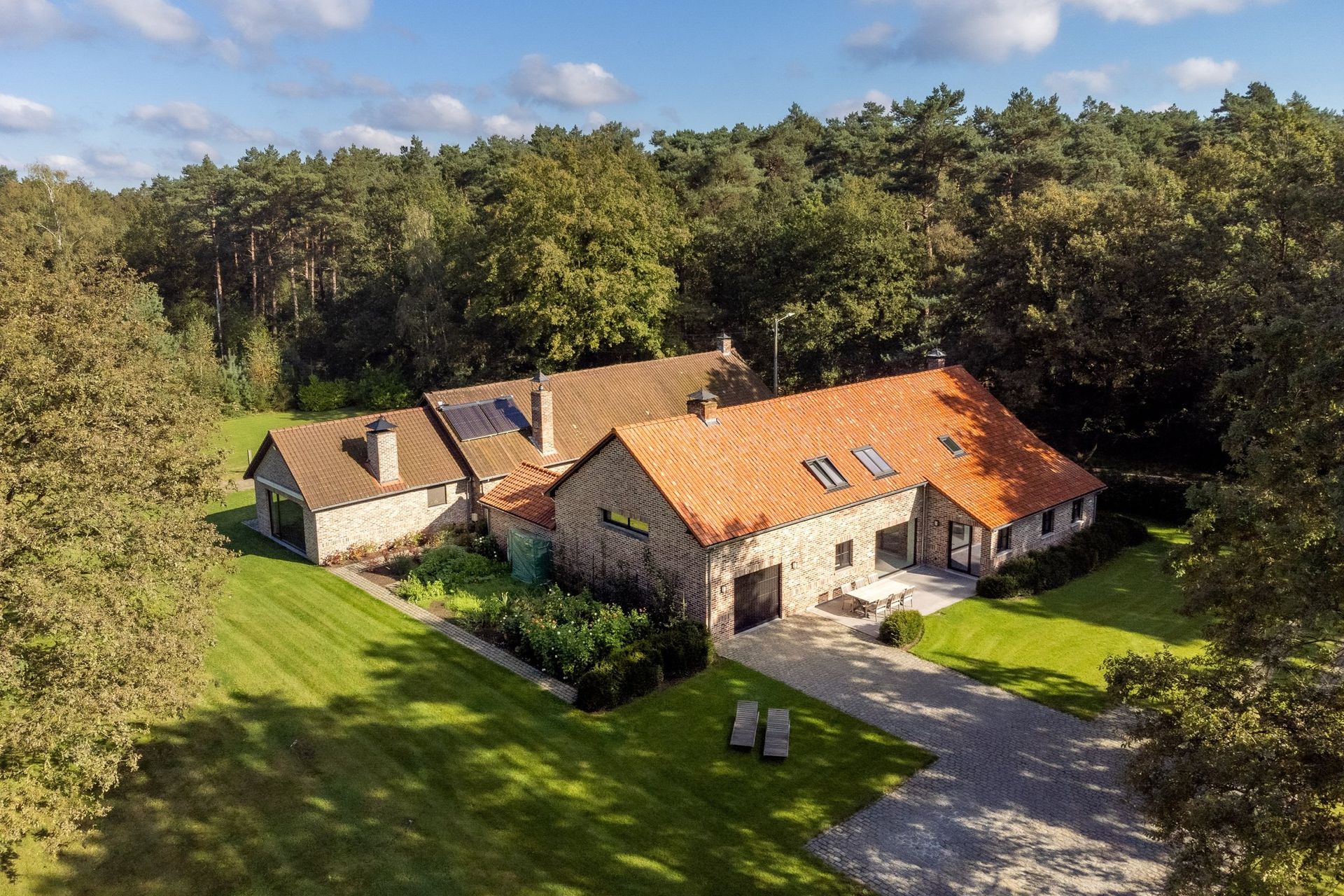
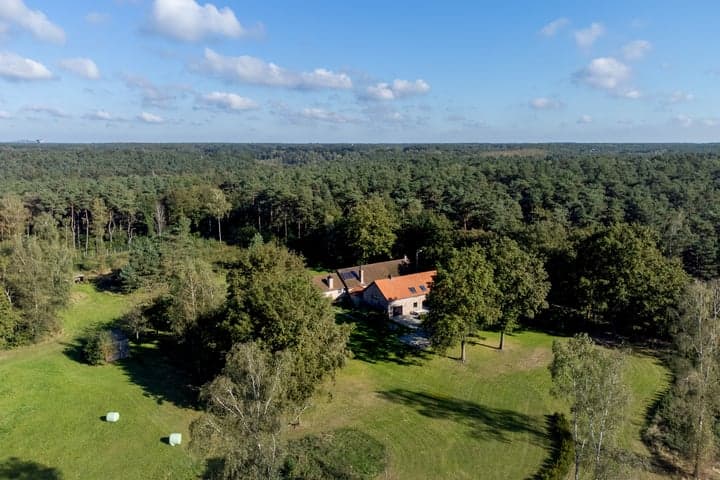
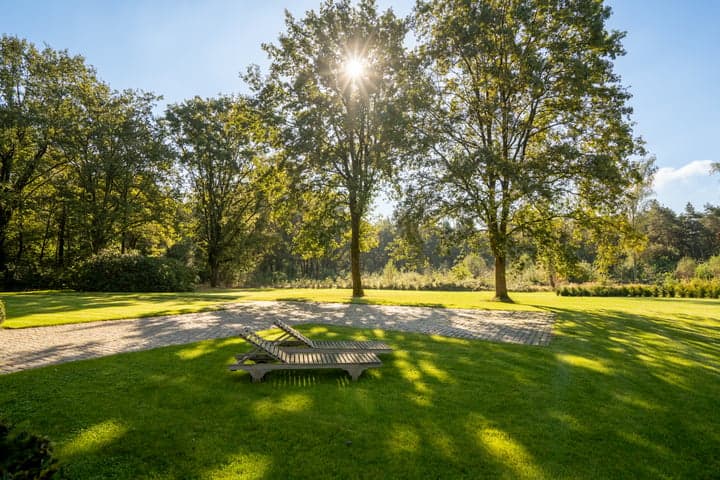
Kromme Heiweg 24, 3690 Zutendaal, Belgium, Zutendaal (Belgium)
2 Bedrooms · 1 Bathrooms · 328m² Floor area
€1,650,000
Villa
No parking
2 Bedrooms
1 Bathrooms
328m²
Garden
No pool
Not furnished
Description
Nestled in the serene embrace of nature, Kromme Heiweg 24 is a villa that captures the essence of tranquil living with a blend of historical charm and modern conveniences. Located in the heart of Zutendaal, Belgium, this villa awaits its new owner, offering a lifestyle that balances comfort and luxury seamlessly. Whether you are a seasoned home buyer looking to upsize or an expat seeking a slice of European paradise, this property provides an excellent opportunity for investment.
Zutendaal, with its idyllic landscapes, has long been considered a great place to call home. Known for its lush forests and sprawling fields, it's a haven for outdoor enthusiasts. Residents can take advantage of picturesque walking trails, cycling paths, and nature reserves, which are just steps away from this villa. The town itself is charming and offers an array of dining options, local markets, and community events. Its central location in Belgium makes it perfect for those who desire a quiet retreat but still wish to be within reach of larger cities like Maastricht and Brussels.
The villa, originally dating back to the early 1900s, stands as a testament to timeless architecture. It has been thoughtfully renovated in 2023, ensuring that it meets the demands of present-day living while preserving its historic essence.
Upon entering, you're greeted by a spacious entrance hall with accents of the past, setting the tone for what's to come. From here, the open living area unfolds—a warm, inviting space where families and friends can gather. A sitting area with a built-in fireplace makes it the perfect spot to enjoy cozy winter evenings, while the dining area is ideal for hosting memorable dinners. The open kitchen is a chef's delight, designed for functionality and style, with:
- Stainless steel worktop
- Induction hob
- Built-in extractor hood
- Oven and dishwasher
- Custom-made cabinets
Completing the ground floor is a versatile office space and a utility room, both of which reflect the villa's commitment to practicality. There's also an integrated garage that provides direct access to the kitchen, a feature much appreciated during those cold, rainy Belgian days.
Moving to the first floor, you’ll find two generously sized bedrooms, both featuring built-in wardrobes, offering ample storage solutions. The master bathroom is fitted with:
- Bathtub
- Walk-in shower
- Double sink
- Dressing room
- Toilet
The secondary bedroom comes with its own bathroom, designed with a walk-in shower and a single sink. And if you need more space, there's always the option to add a third bedroom, should you feel the need.
For those who need extra space, the outbuilding on the property provides numerous possibilities—be it as a guest house, an office, or additional accommodation. It has its own entrance hall and an attractive living area with a:
- Modern kitchen
- Built-in fireplace
- Laundry room
- Office or secondary living room
The first floor of this outbuilding comprises three bedrooms and a dressing room, making it equally versatile. Finishing touches such as parquet and tile flooring add sophistication to this already attractive space.
Perhaps one of the villa's greatest assets is its garden—a sprawling 4ha of verdant serenity, fully enclosed for privacy. The courtyards of the buildings capture the sun perfectly, offering natural gathering spots for enjoying the outdoors. Features of this outdoor paradise include:
- Southwest and west terraces
- Irrigation system
- Automatic entrance gate
- Outdoor storage and canopy
The property is a place where you can enjoy the perks of rural living with the added luxuries of modern amenities. Despite its renovated condition, there's a sense of 'here-and-now' that makes it very livable. The climate in Zutendaal is generally mild, with warm summers and cool, not-too-harsh winters, making it an inviting option year-round.
Living in a villa like this offers more than just a home; it provides a lifestyle of peace, privacy, and elegance amidst nature, all while keeping you close enough to urban conveniences. This gem in Zutendaal isn't just another property in Belgium; it's a chance to own a piece of history, combined with the convenience of modern living—a place you can truly call home.
Details
- Amount of bedrooms
- 2
- Size
- 328m²
- Price per m²
- €5,030
- Garden size
- 40988m²
- Has Garden
- Yes
- Has Parking
- No
- Has Basement
- No
- Condition
- good
- Amount of Bathrooms
- 1
- Has swimming pool
- No
- Property type
- Villa
- Energy label
Unknown
Images



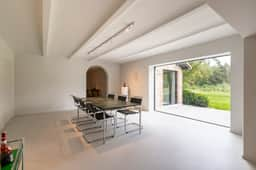
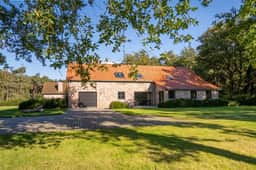
Sign up to access location details
