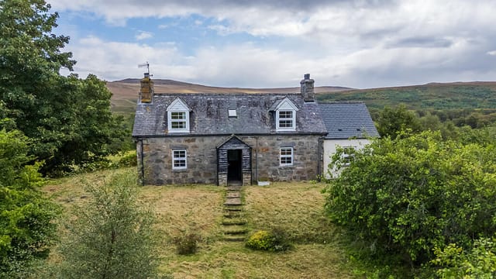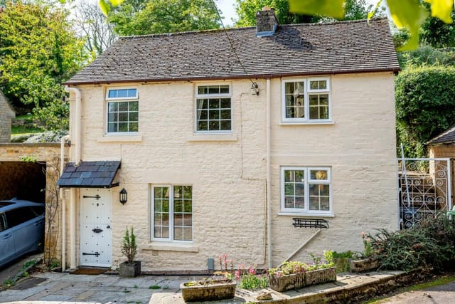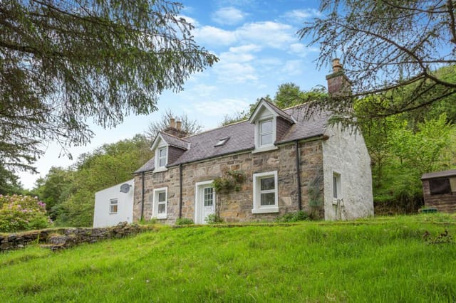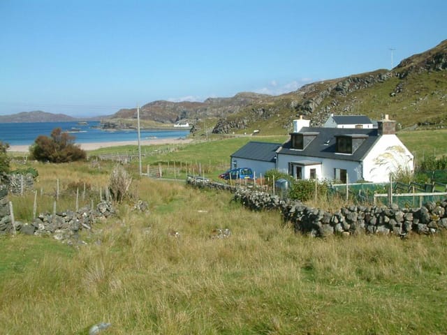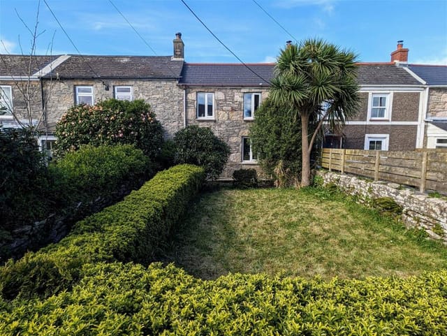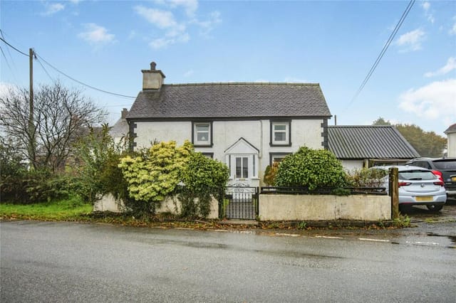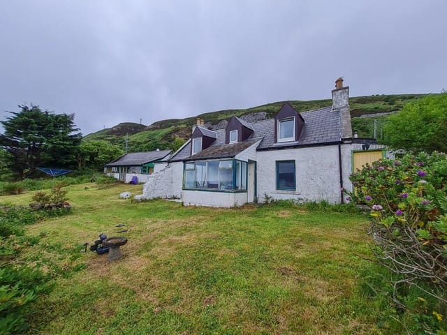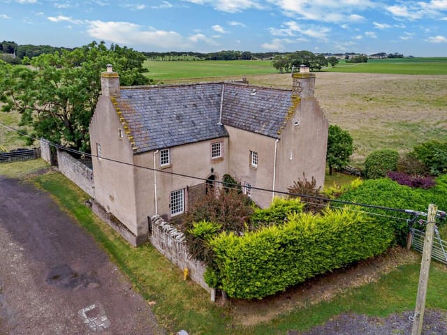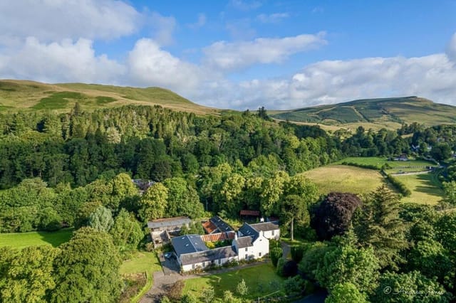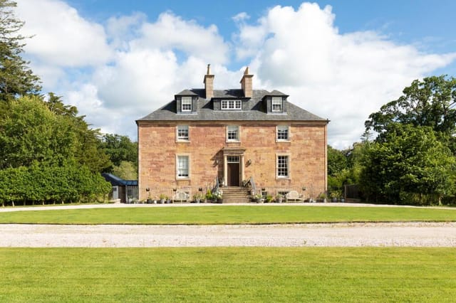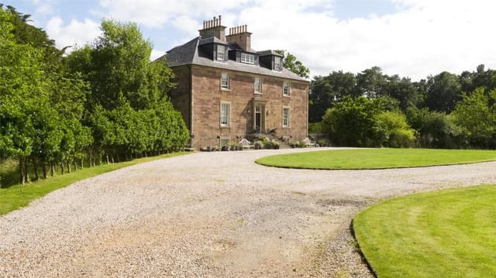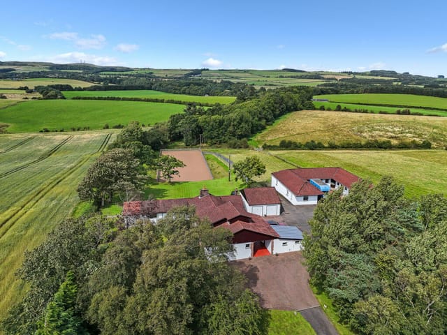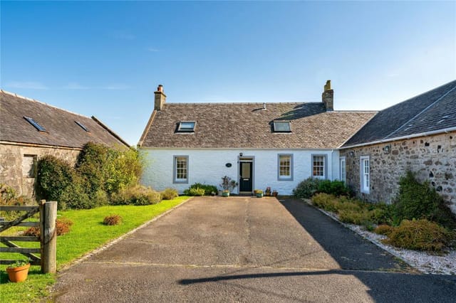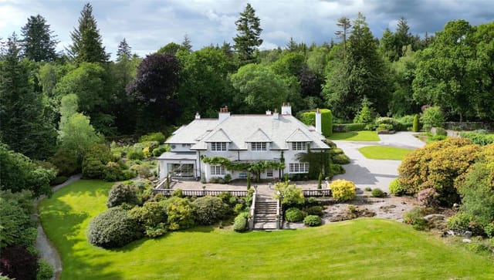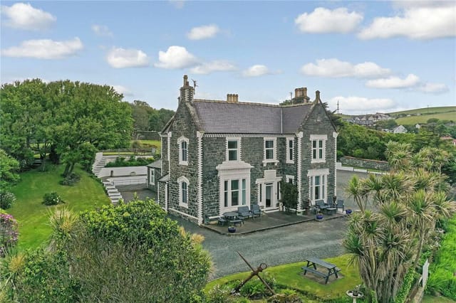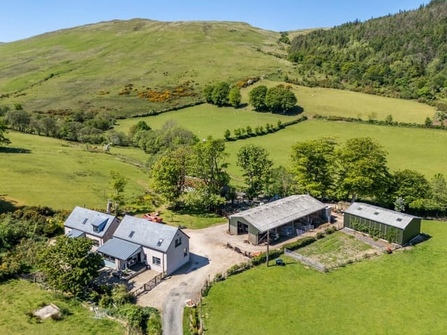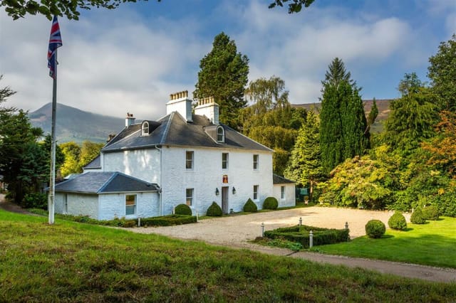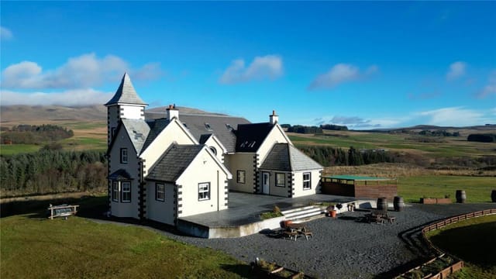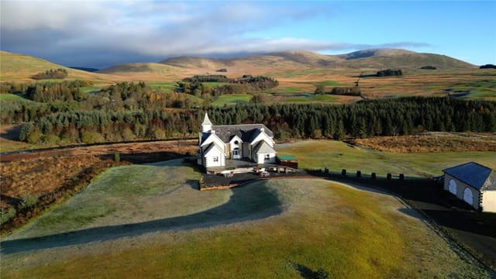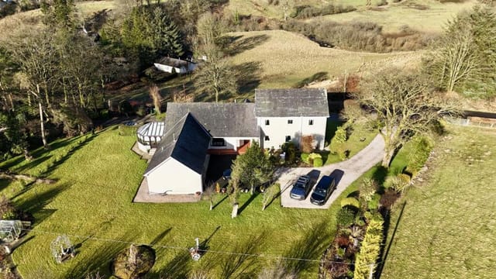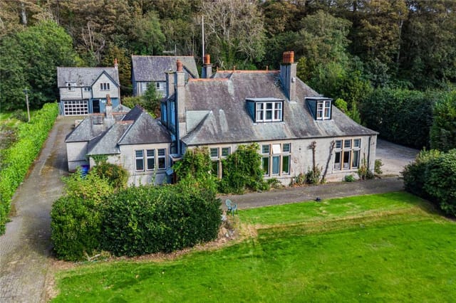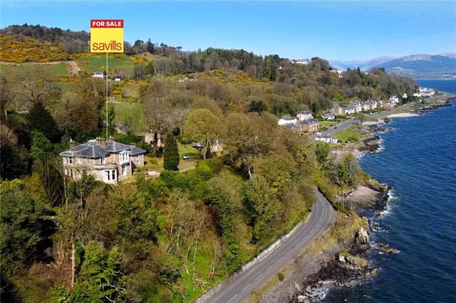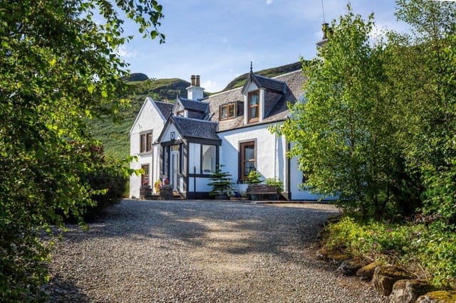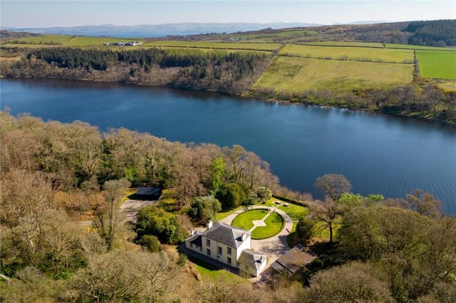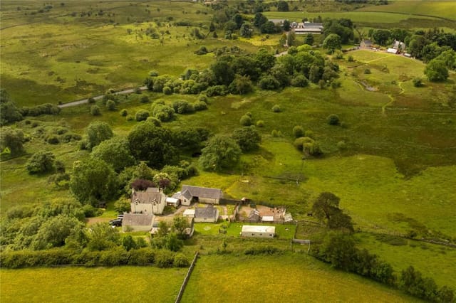Tranquil Ballaird Farm Cottage with Scenic Views in Duisk Valley: Spacious 4-Bed Home with Workshop & Ample Parking
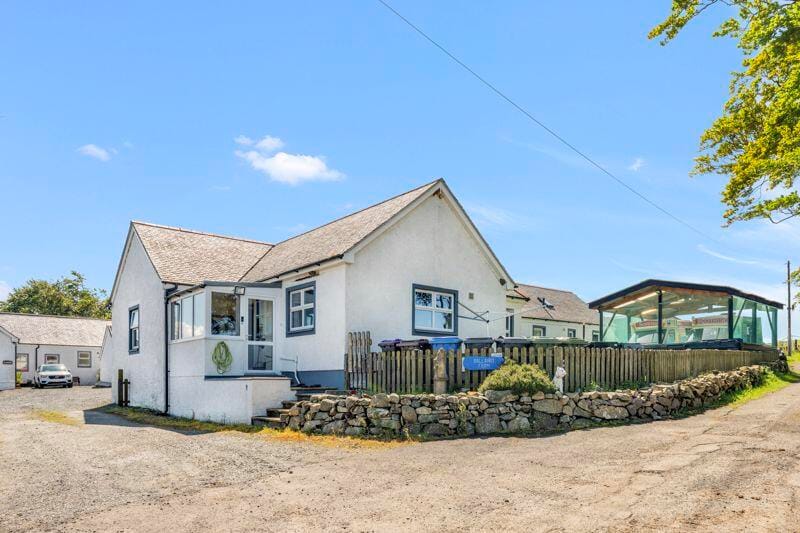
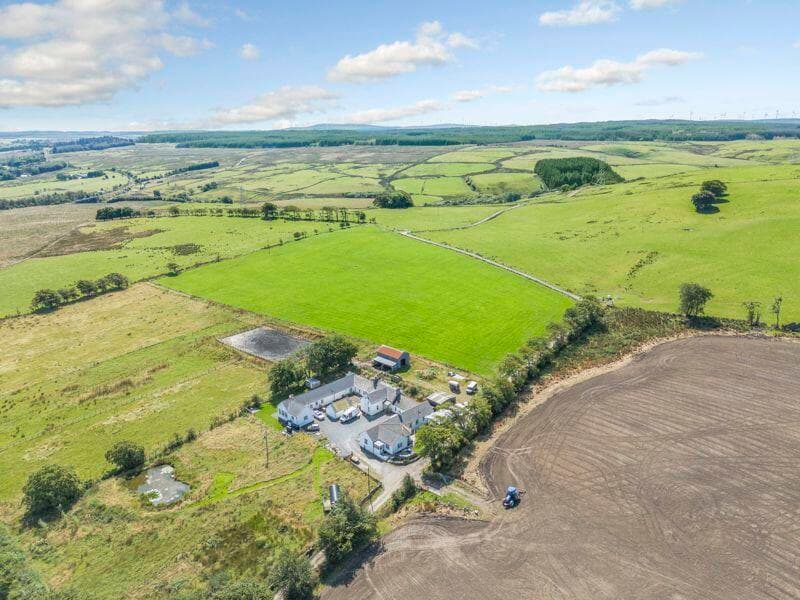
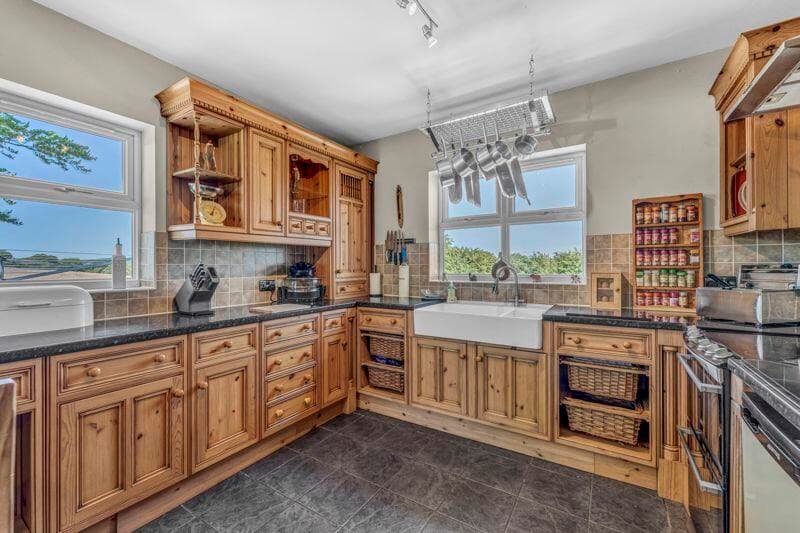
Ballaird Farm Cottage, Ballaird Farm, Pinwherry, Girvan, Girvan (Great britain)
4 Bedrooms · 3 Bathrooms · 130m² Floor area
€286,650
Country home
No parking
4 Bedrooms
3 Bathrooms
130m²
Garden
No pool
Not furnished
Description
If you’re dreaming of a peaceful countryside retreat in the splendid landscapes of Scotland, then Ballaird Farm Cottage might just be your perfect match. Positioned in the heart of Pinwherry, Girvan, this picturesque property offers a fine balance between a serene rural lifestyle and accessibility to modern conveniences.
First, let’s talk about what it means to live here. Girvan, sweetly nestled along the vast Scottish coast, is where nature’s beauty thrives—offering residents landscapes that are both breathtakingly rugged and beautifully gentle. The climate is typically mild, with enough variation to enjoy the soft sweetness of spring, the warmth of summer, the crisp colors of autumn, and the fresh chill of winter.
In terms of the property itself, Ballaird Farm Cottage maintains that quintessential charm but also comes with modern updates designed to elevate your living experience. This property is the result of a thoughtful conversion of the original barn at Ballaird Farm, revitalizing its history with a sense of modern comfort. As you step through the entrance porch, the inviting atmosphere immediately welcomes you in, setting the stage for many cherished memories.
Every detail of this home speaks to the comfort and rural coziness you are bound to enjoy. The lounge, spacious and full of character, features a captivating fireplace—you’ll imagine yourself spending those chilly nights basking in its warmth. Accessed from an inner hall, the four bedrooms offer a personal retreat for each member of the family, with an en-suite master as a private escape.
The sunroom might just be the standout feature, perfect for soaking in views of the open countryside with your coffee in the morning or a book in the evening. The kitchen is ready for your culinary adventures, outfitted with room to express your inner chef.
Here are the key features:
- Inviting entrance porch
- Spacious lounge with fireplace
- Four comfortable bedrooms
- Master bedroom with en-suite
- Well-appointed dining kitchen
- Family/sun room
- Large workshop suitable for multiple purposes
- A roomy driveway suitable for many vehicles
Beyond the walls of this home, you’ll find an expanse of opportunities. Girvan serves up an array of activities and experiences. Enjoy a day at the lush golf courses nearby, stroll along breathtaking sandy beaches, or hike the surrounding trails to truly embrace the area’s exquisite natural beauty. The community is warm and welcoming, often hosting local events that bring neighbors together.
And let’s not forget the convenience factor. You're just a short drive away from buzzing market towns where you can find everything from traditional Scottish eateries to modern boutiques. If you're one to explore more of Scotland, the transport links make getting around a breeze.
Living at Ballaird Farm Cottage doesn’t just mean possessing a property; it means embracing a lifestyle. The blend of historic charm with present-day amenities ensures that whether you're settling here for quietude or excitement—or both—you have the foundation to build the life you desire.
For overseas buyers and expats looking to escape the hustle and bustle of city life while still enjoying accessibility, this property is an appealing option. Its state of good repair means you can move right in without the worry of immediate renovations. However, with such charm, there is always room to make it your own.
Imagine cozy dinners by the fire, morning walks with sounds of nature surround you, and neighbors who are more like family—all pieces of the life waiting for you at Ballaird Farm Cottage. Consider Girvan, with its natural wonders and community spirit, your next home.
For those seeking more than just a house but a tranquil country home with authenticity at its heart, Ballaird Farm Cottage invites you in with open arms. Remember to act fast, as a property with this much to offer does not linger long on the market.
Details
- Amount of bedrooms
- 4
- Size
- 130m²
- Price per m²
- €2,205
- Garden size
- 890m²
- Has Garden
- Yes
- Has Parking
- No
- Has Basement
- No
- Condition
- good
- Amount of Bathrooms
- 3
- Has swimming pool
- No
- Property type
- Country home
- Energy label
Unknown
Images



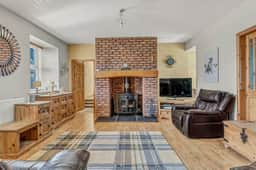
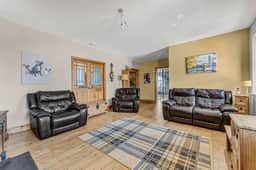
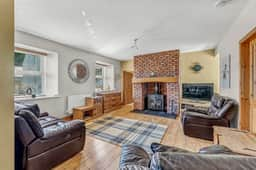
Sign up to access location details
