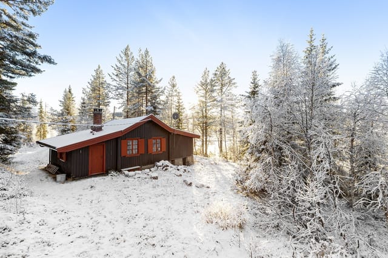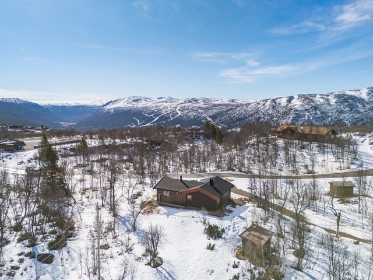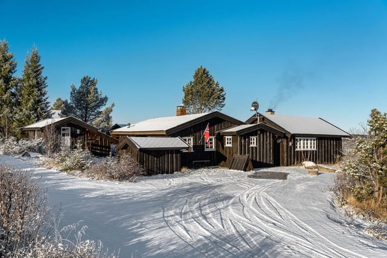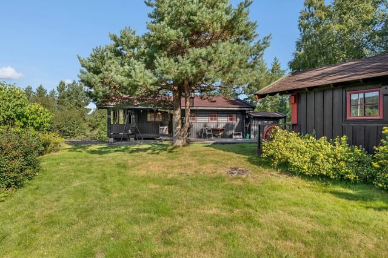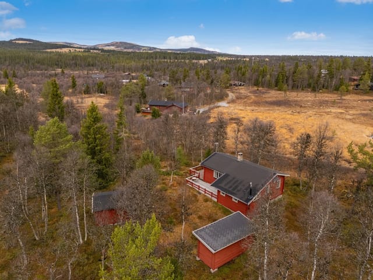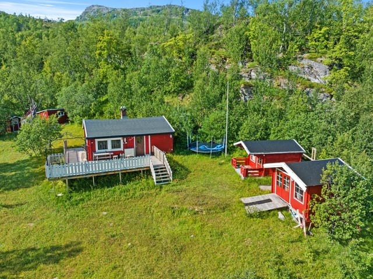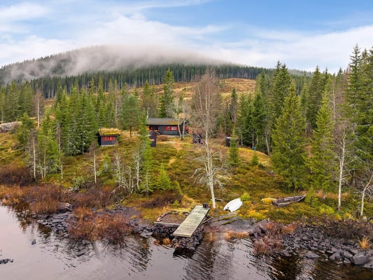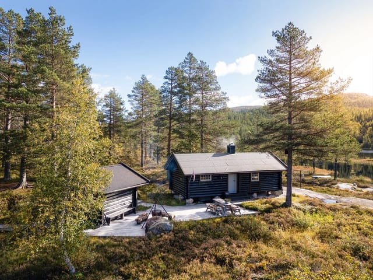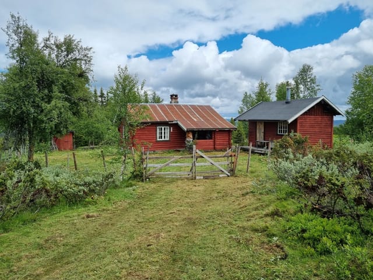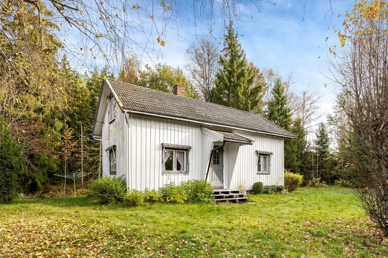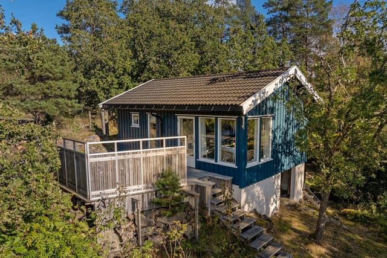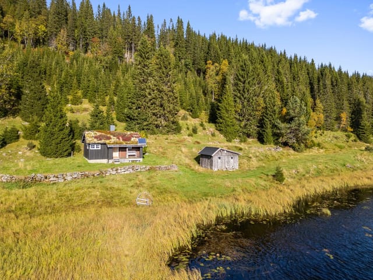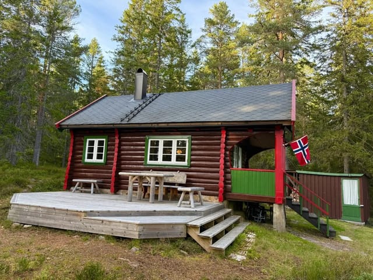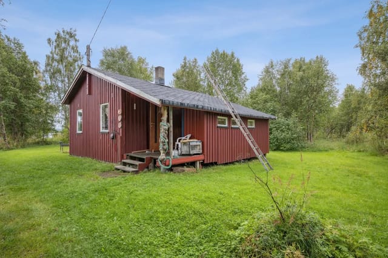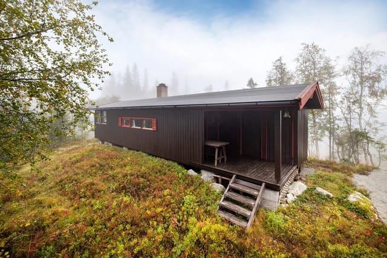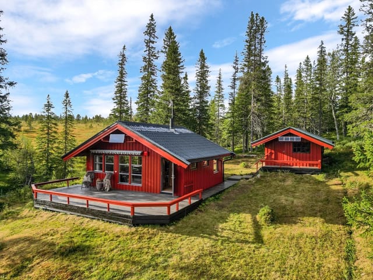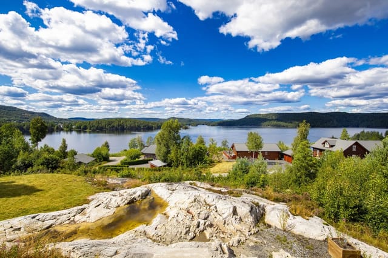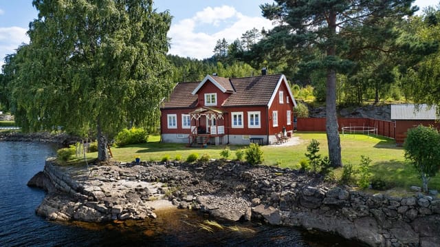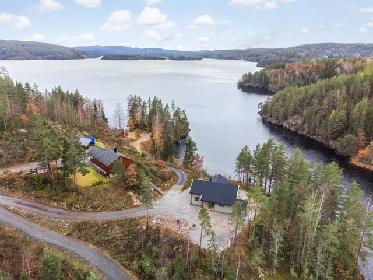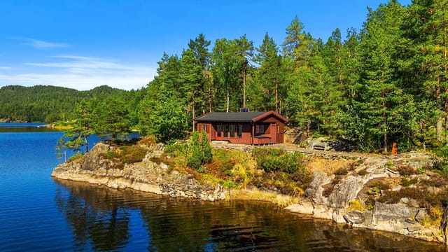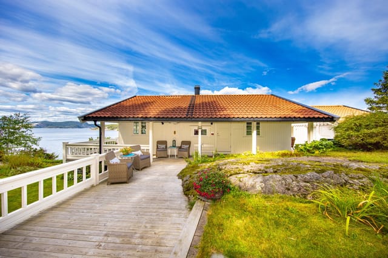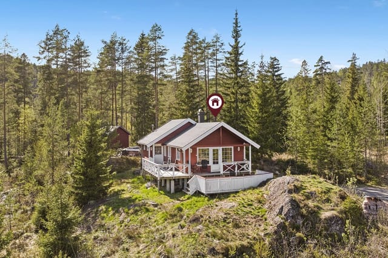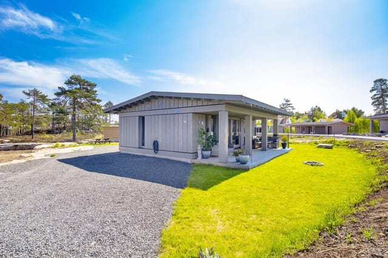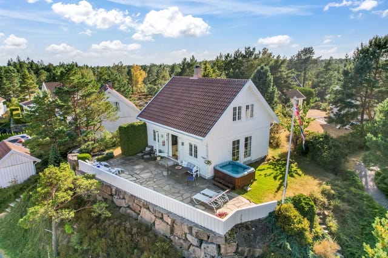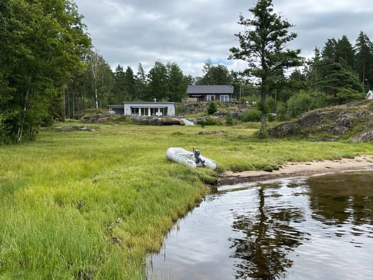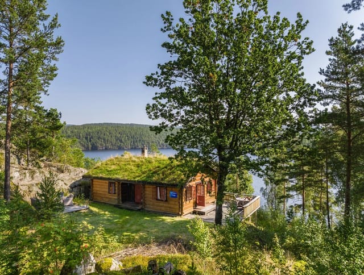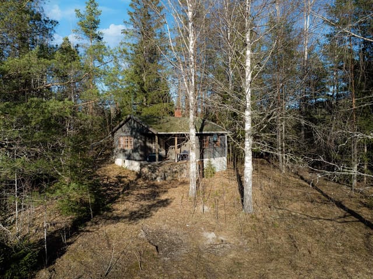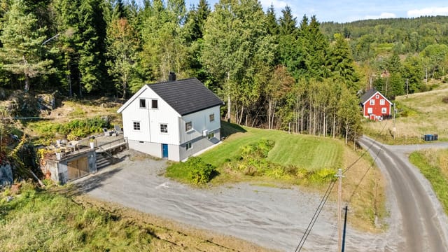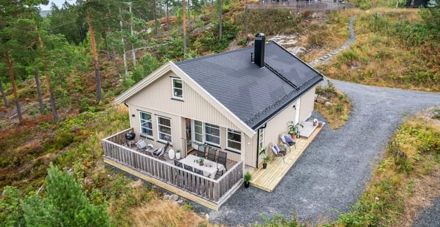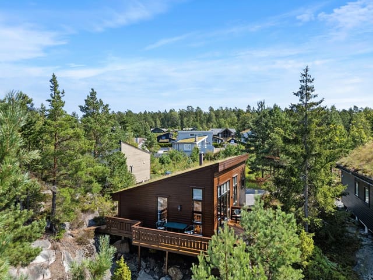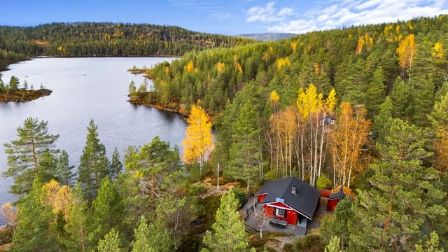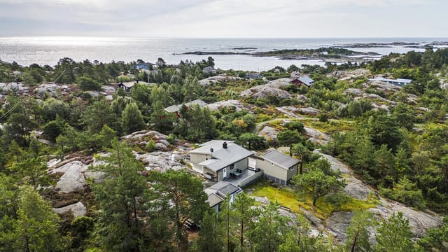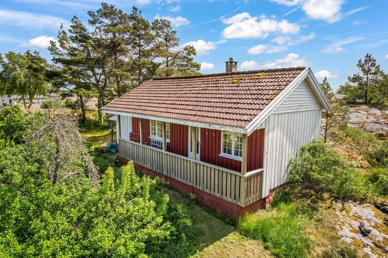Tranquil 1-Bed Hideaway with Loft, Lake Toke Views & Easy Access - Nestled in Norwegian Nature, Built in 2021
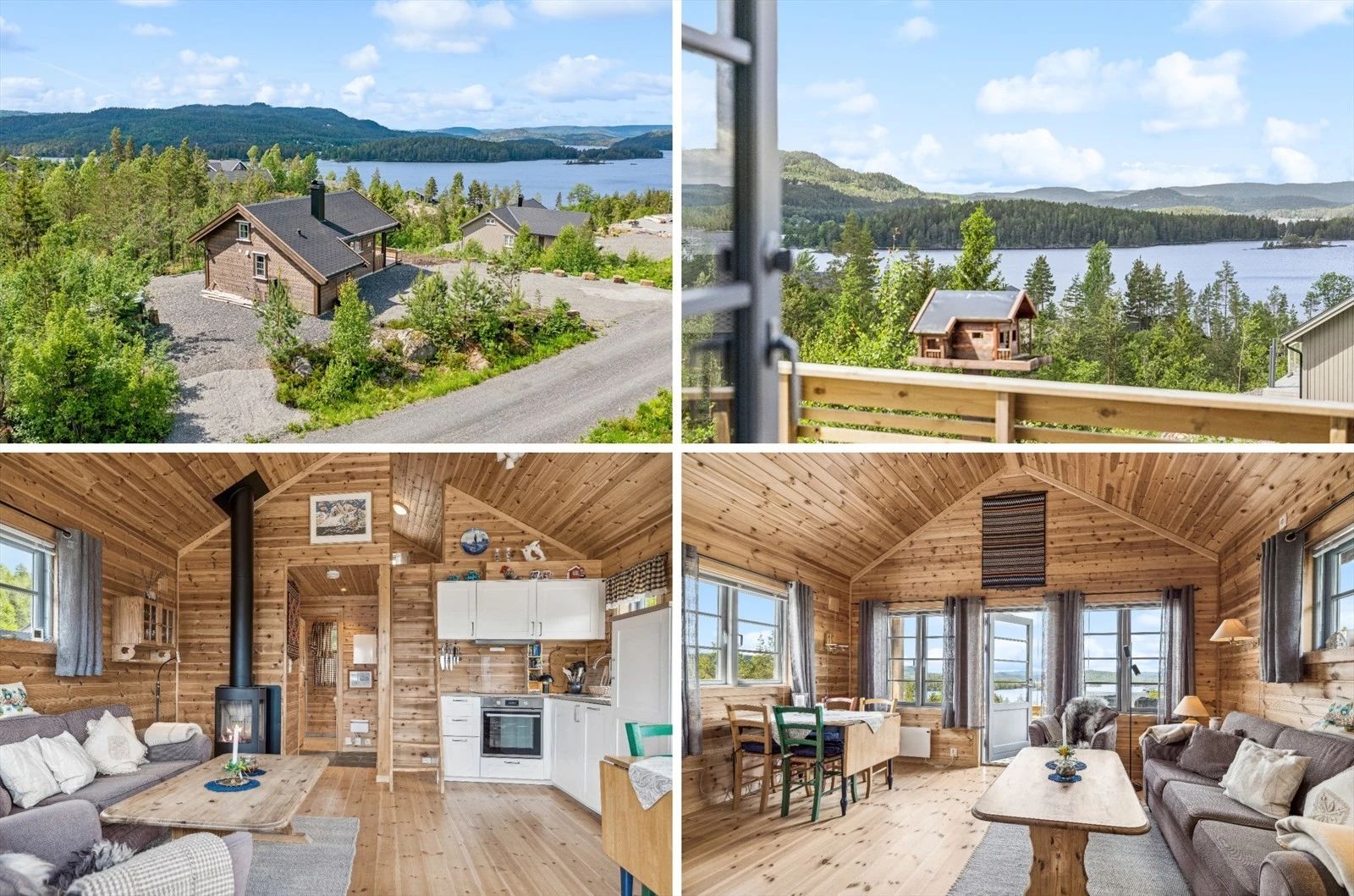
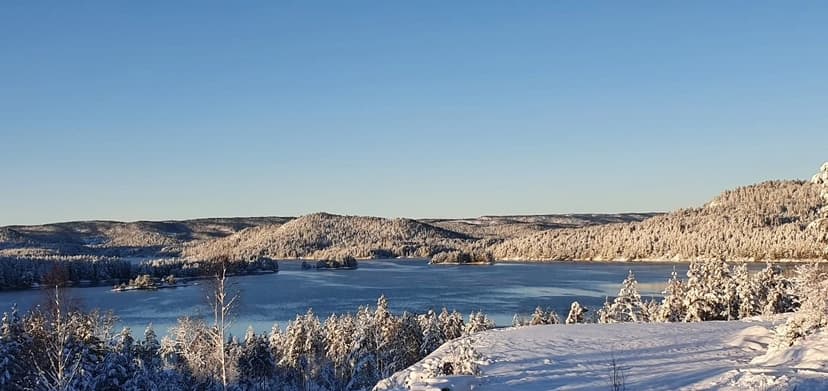
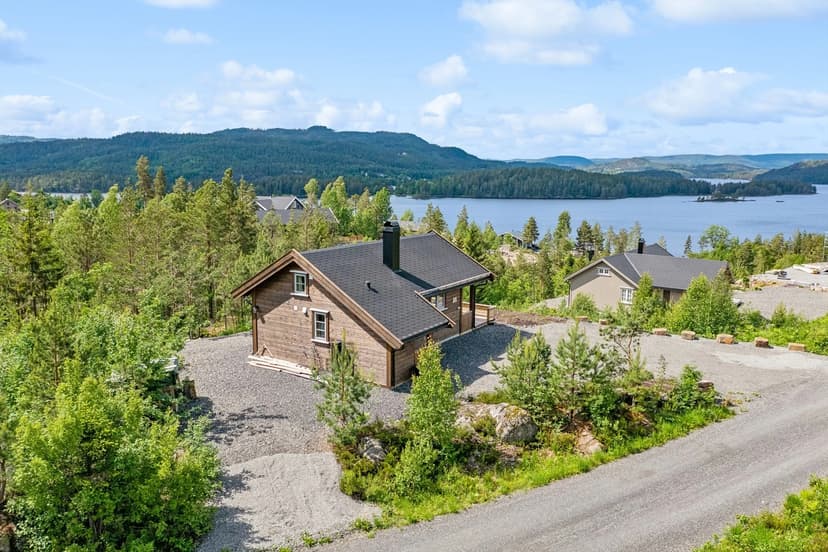
Halvor Sandnes' vei 22, 3766 Sannidal, Sannidal (Norway)
1 Bedrooms · 1 Bathrooms · 32m² Floor area
€170,085
Cabin
No parking
1 Bedrooms
1 Bathrooms
32m²
Garden
No pool
Not furnished
Description
Nestled in the serene embrace of nature, there's a cozy cabin waiting to offer you a slice of tranquil living at Halvor Sandnes' vei 22, Sannidal. If you're an overseas buyer or an expat seeking a peaceful retreat or even a second home, this charming space might just be the perfect fit. Set in the picturesque Eikenes cabin area, this hideaway is a genuine find amidst the forests and hills of southeastern Norway.
Start your mornings basking in the ample sunlight that generously filters through the cabin's windows, while savoring the breathtaking views of Lake Toke, a true testament to the area’s scenic beauty. This idyllic environment isn’t just about the views. It offers a plethora of outdoor activities all year round. Whether you're an avid hiker or someone who loves leisurely strolls, the hiking and recreational options here are bound to keep you engaged. For those who have a penchant for water activities, Lake Toke serves as an excellent venue for kayaking or boating, providing numerous places to explore and experience the tranquility of nature.
A short drive from major cities, this retreat is surprisingly accessible considering its secluded vibe. It's about a 2.5-hour drive from Oslo, 2 hours from Kristiansand, and half an hour from Kragerø, a charming town known for its artistic community and vibrant festivals. The nearby town of Porsgrunn is just 45 minutes away, offering urban comforts if and when you seek them.
Now, let's talk about the cabin itself. Built in 2021 by Lugn cabins, a name known for crafting sturdy and well-designed wooden homes, this cabin boasts a well-thought-out layout that encapsulates cozy living in its 32 square meters. The entrance leads you into a warm living space that combines a living room and kitchen, encouraging an open and inviting atmosphere. The lone bedroom offers a restful escape, and the bathroom is practical and modern for comfortable living. And don’t forget the delightful 9 sqm loft area that can be used as additional sleeping space, making it just perfect for hosting friends or family.
Here’s what the property offers:
- One bedroom
- One bathroom
- Living room/kitchen combo
- 9 sqm loft area
- Terrace space around most of the cabin
- Built in 2021
- Fireplace for cozy winters
- Car access directly to the cabin
- Year-round usability
Even though the cabin isn't in need of a renovation, its design allows you to add your personal touch if you desire. Perhaps, adding a feature here or an art piece there could truly make it your own. Living in a cabin like this isn't just an investment in property, it’s an investment in a lifestyle. It’s about waking up to birdsongs, enjoying evenings by the fireplace, and watching the seasons change in one of the most beautiful spots in Norway.
The climate in the Sannidal area is typically Norwegian, with cold, snow-filled winters perfect for cozying up by the fireplace and mild summers that invite you to explore the outdoors. Experiencing the colors of fall or the serene white of winter will undoubtedly add a refreshing perspective to your life. It's perfect for those who want to escape the hustle and bustle of city life while still keeping accessibility to urban amenities within reach.
Living here, amidst the rustic but comforting embrace of a cabin, offers a unique lifestyle. It’s a place that promises peace, community, and an unparalleled connection with nature. It’s a bit different from city living but in a positively remarkable way. Whether you're looking for relaxation, adventure, or a bit of both, Sannidal and its surrounding locales promise an enriching lifestyle experience.
So, if you're ready to make this charming hideaway your own, don’t hesitate to reach out. Just picture yourself here, creating memories and enjoying the best that Norwegian cabin life has to offer. Come visit and experience it for yourself!
Details
- Amount of bedrooms
- 1
- Size
- 32m²
- Price per m²
- €5,315
- Garden size
- 633m²
- Has Garden
- Yes
- Has Parking
- No
- Has Basement
- No
- Condition
- good
- Amount of Bathrooms
- 1
- Has swimming pool
- No
- Property type
- Cabin
- Energy label
Unknown
Images



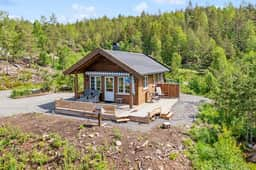
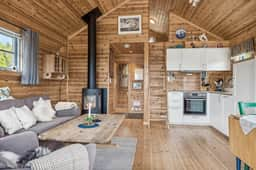
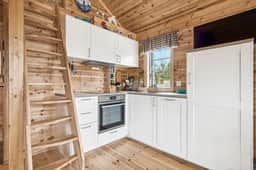
Sign up to access location details
