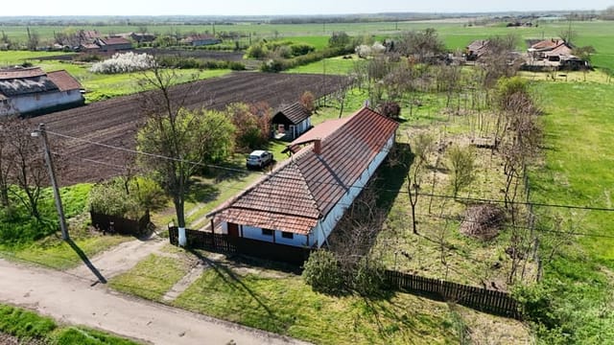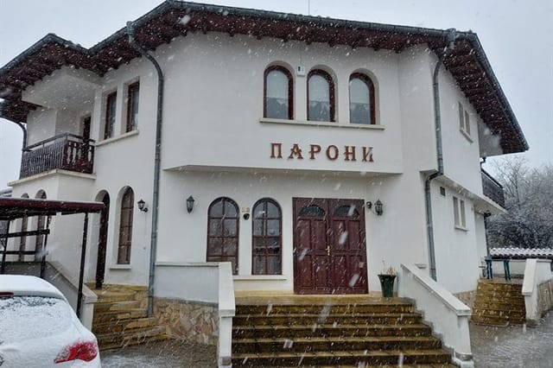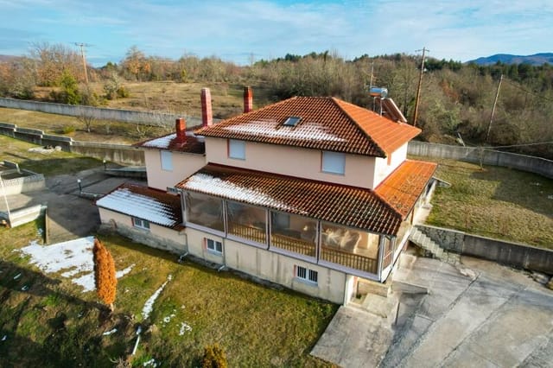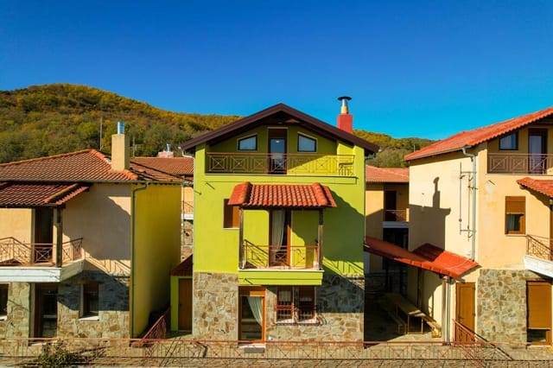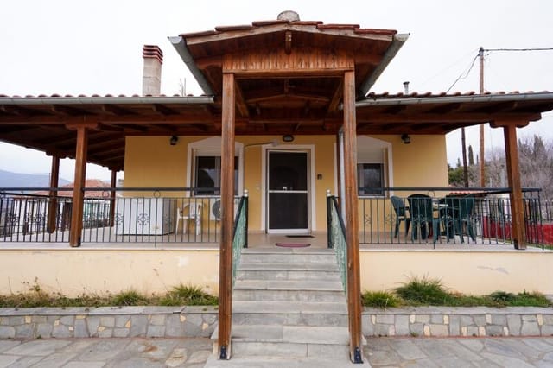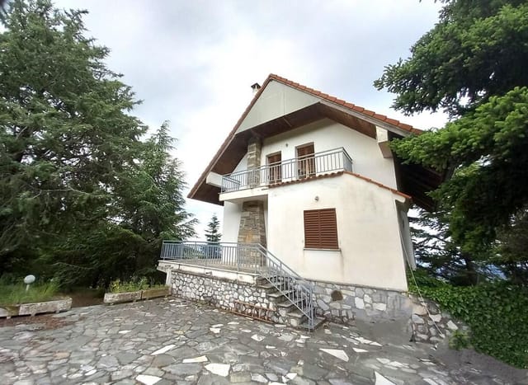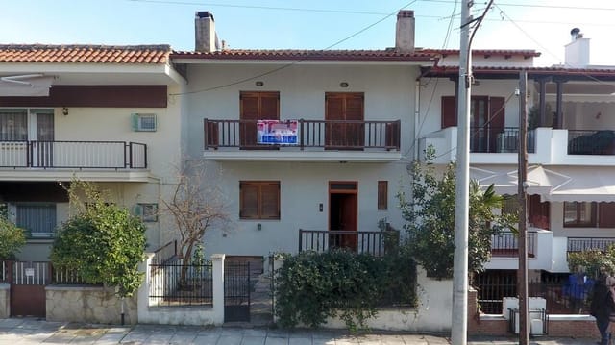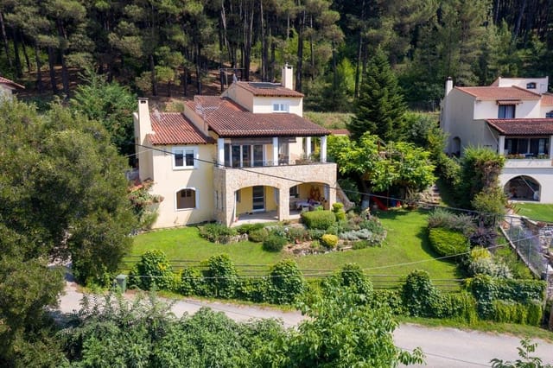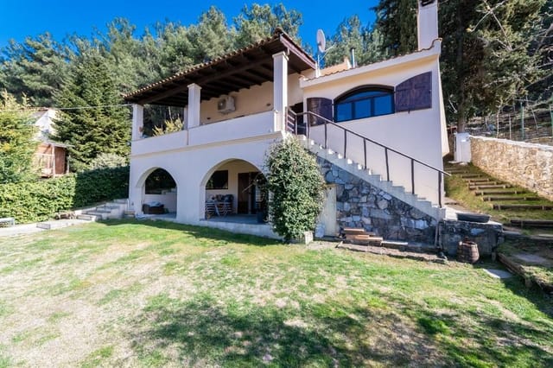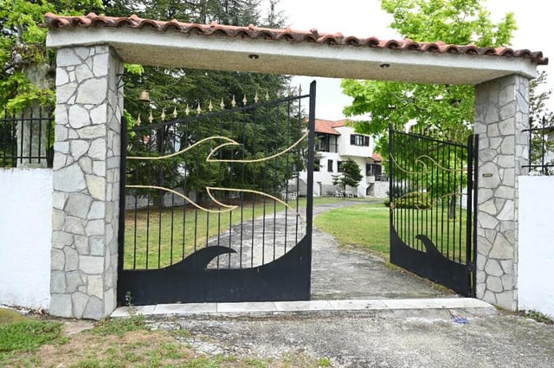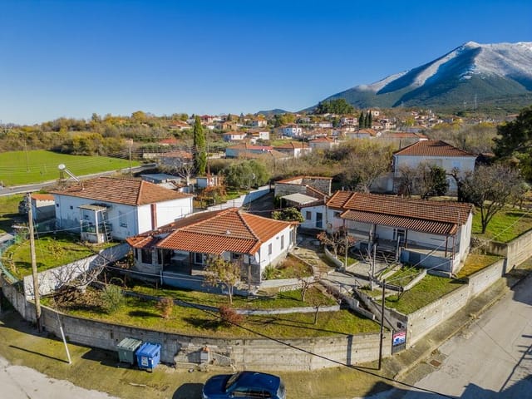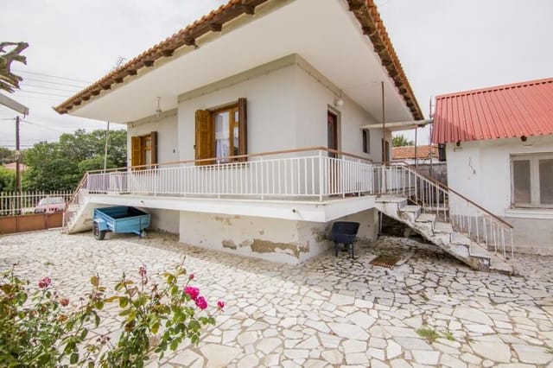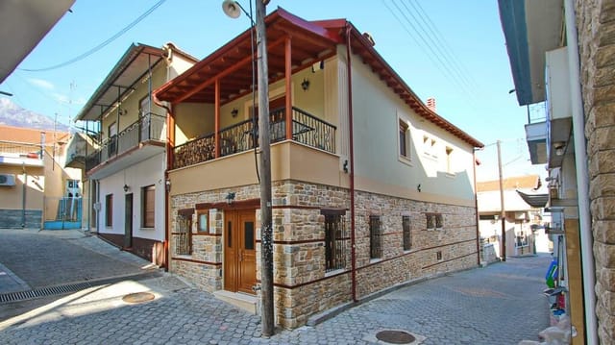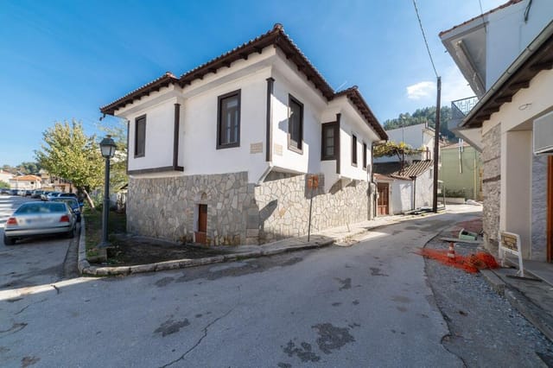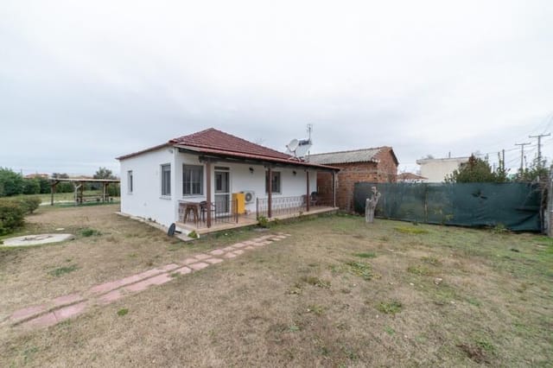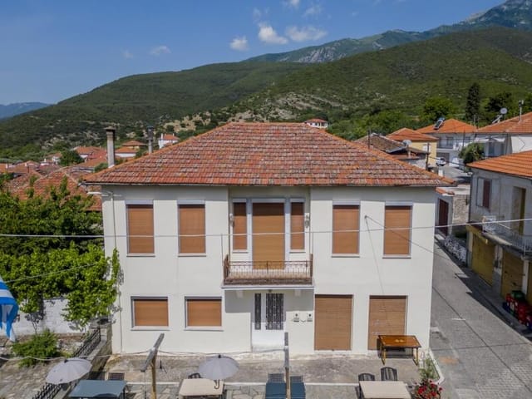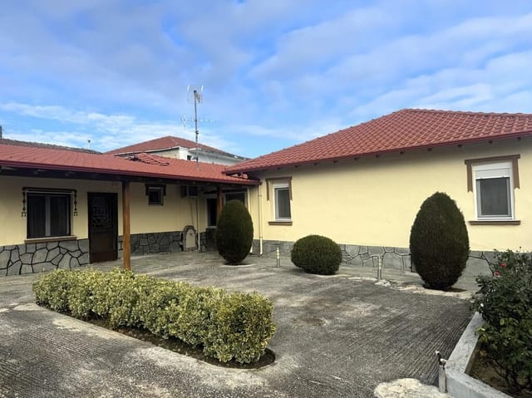Traditional 2-Bed Bungalow in Transylvania's Oarba de Mureș with Expansive Orchard
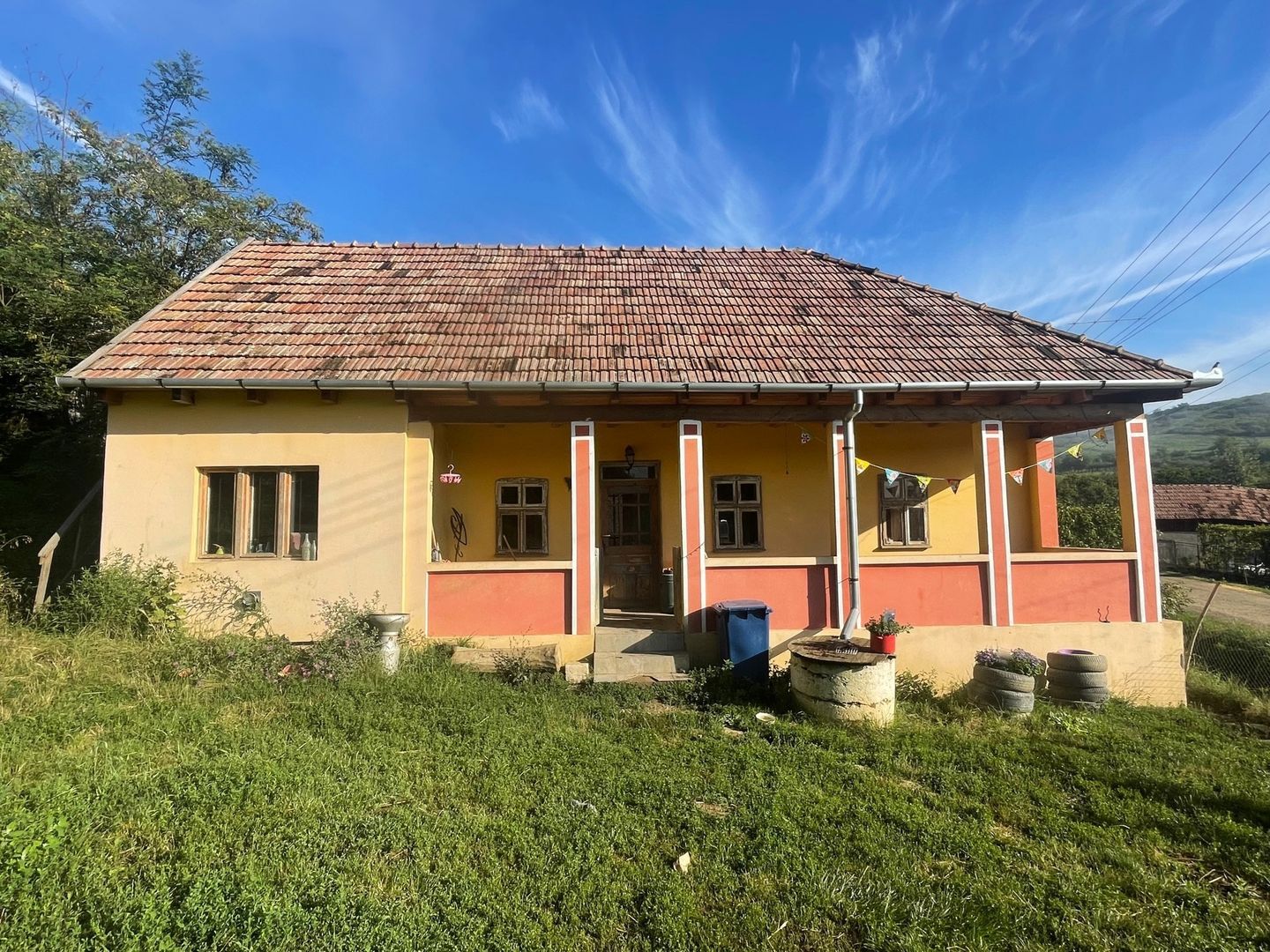
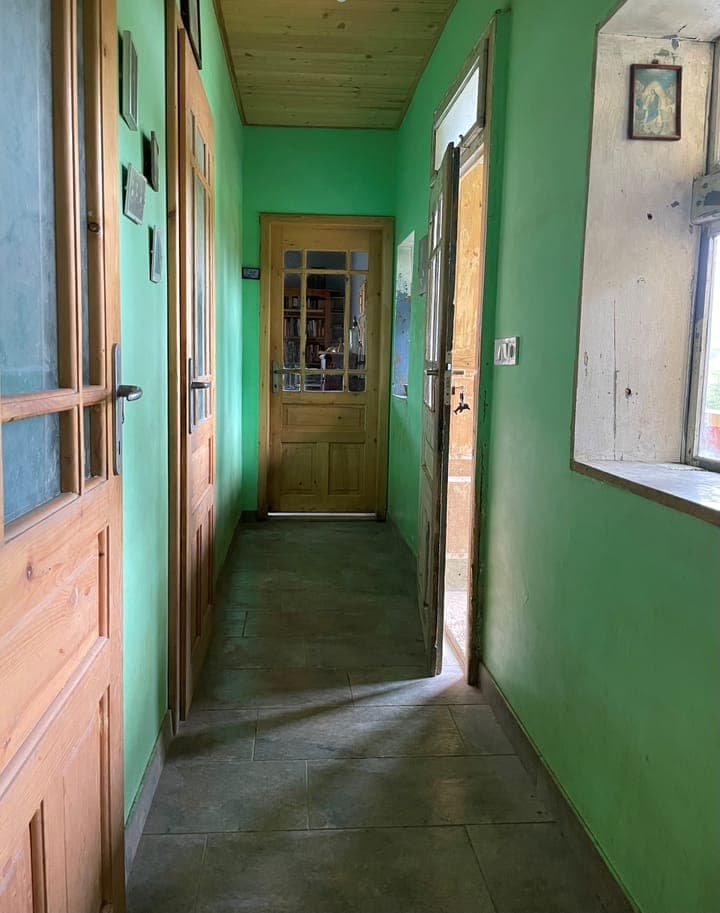
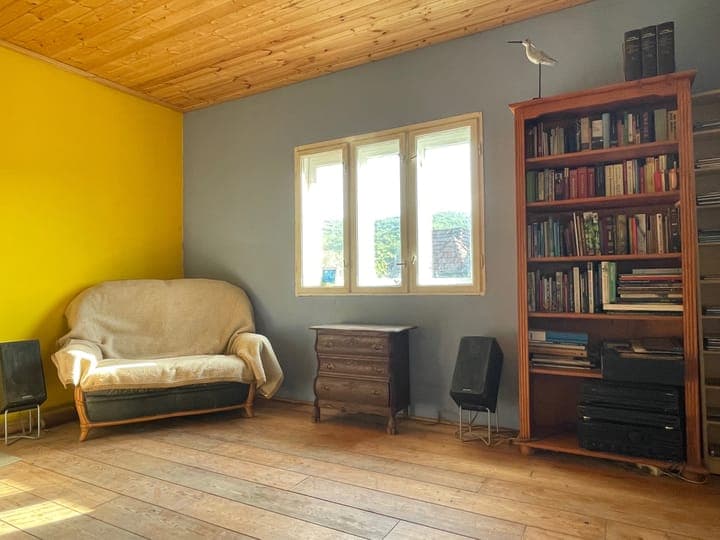
Oarba de Mureș 64, 545104 Oarba de Mureș, Romania, Iernut ()
2 Bedrooms · 1 Bathrooms · 77m² Floor area
€49,500
Bungalow
No parking
2 Bedrooms
1 Bathrooms
77m²
Garden
No pool
Not furnished
Description
A Tranquil Escape in the Heart of Transylvania
Imagine waking up to the gentle rustle of leaves and the soft chirping of birds, as the morning sun filters through the lush canopy of fruit and nut trees surrounding your home. This is life in Oarba de Mureș, a quaint village nestled in the rolling hills of Transylvania, where time seems to slow down, and the air is filled with the scent of wildflowers and fresh earth.
A Home Steeped in Tradition and Comfort
This charming bungalow, built in 2019, is a harmonious blend of traditional Romanian architecture and modern conveniences. Designed to reflect the rustic elegance of a classic clay cottage, the home retains its original character with preserved elements like vintage windows, door frames, and roof tiles. The 77-square-meter living space is thoughtfully laid out, featuring a cozy living room, a welcoming bedroom, a functional kitchen, and a well-appointed bathroom.
Step onto the spacious veranda, where you can sip your morning coffee while gazing at the verdant landscape that stretches as far as the eye can see. It's a perfect spot to unwind, read a book, or simply soak in the tranquility that defines this unique property.
A Lifestyle of Peace and Exploration
Living in Oarba de Mureș offers a rare opportunity to embrace a lifestyle that balances peace with adventure. The village, with its population of just 120, provides a serene backdrop for those seeking respite from the hustle and bustle of city life. Yet, the vibrant city of Târgu Mureș is just a 30-minute drive away, offering a rich tapestry of cultural experiences, dining options, and shopping.
Seasonal Delights and Cultural Riches
Transylvania is a region that celebrates its seasons with gusto. In spring, the landscape bursts into a riot of colors, while summer invites you to explore the nearby trails, perfect for hiking and cycling. Autumn paints the hills in shades of gold and crimson, and winter transforms the area into a snowy wonderland, ideal for cozy evenings by the fire.
The local culture is equally captivating, with festivals, traditional crafts, and culinary delights that offer a taste of authentic Romanian life. From hearty stews to delicate pastries, the cuisine here is a reflection of the region's rich heritage.
Modern Amenities in a Rural Setting
Despite its rural charm, the bungalow is equipped with all the modern amenities you need for comfortable living. Connected to both gas and electricity, the property also boasts a private well, ensuring a reliable water supply. A hydrophore pump, filtration system, and boiler provide both running and hot water, with the option to connect to the village's upcoming water supply system.
Investment Potential and Practical Considerations
This property is not just a home; it's an investment in a lifestyle. With Romania's growing popularity among international buyers, the bungalow offers potential for rental income and long-term appreciation. The fully fenced 1,900-square-meter plot provides ample space for gardening, outdoor activities, or even future expansion.
Key Features:
- Traditional Romanian clay cottage design
- 77 square meters of living space
- Spacious veranda with panoramic views
- Private well with modern water systems
- Fully fenced 1,900-square-meter plot
- Orchard with fruit and nut trees
- Wooden shed for storage or hobbies
- Proximity to Târgu Mureș (30-minute drive)
- Access to hiking and cycling trails
- Rich local culture and cuisine
- Potential for rental income and investment
Your Transylvanian Retreat Awaits
This bungalow in Oarba de Mureș is more than just a property; it's an invitation to experience the magic of Transylvania. Whether you're seeking a peaceful retreat, a base for exploration, or a sound investment, this home offers it all. Embrace the opportunity to own a piece of this enchanting region and create memories that will last a lifetime.
For more information or to arrange a viewing, take the first step towards your Transylvanian adventure today.
Details
- Amount of bedrooms
- 2
- Size
- 77m²
- Price per m²
- €643
- Garden size
- 1900m²
- Has Garden
- Yes
- Has Parking
- No
- Has Basement
- No
- Condition
- good
- Amount of Bathrooms
- 1
- Has swimming pool
- No
- Property type
- Bungalow
- Energy label
Unknown
Images



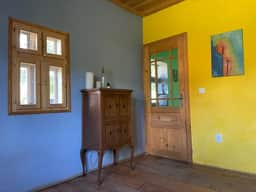
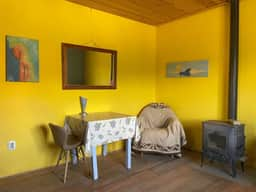
Sign up to access location details
