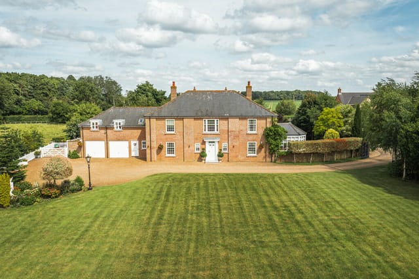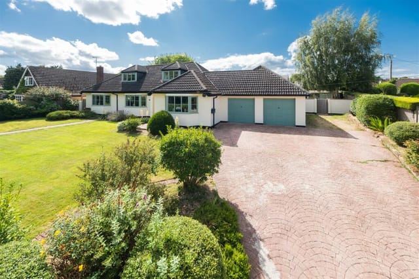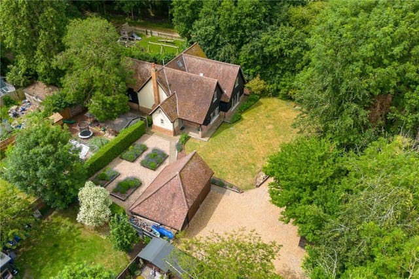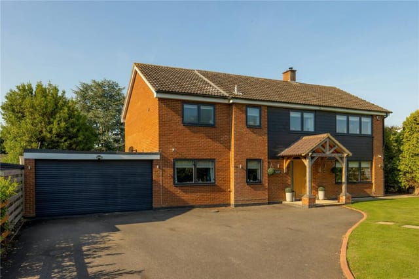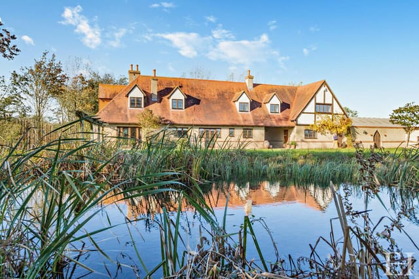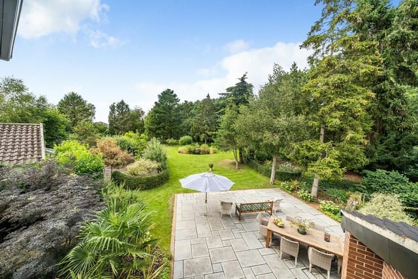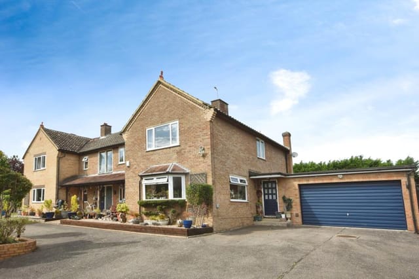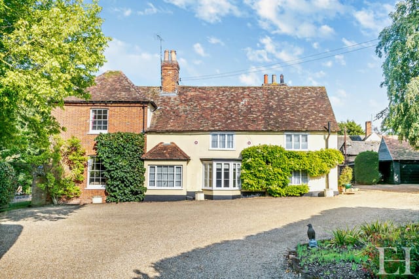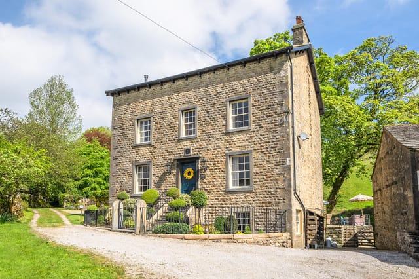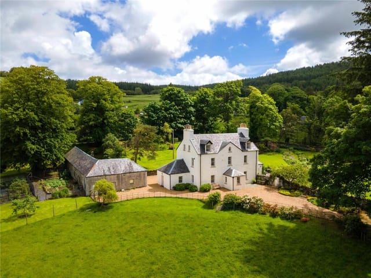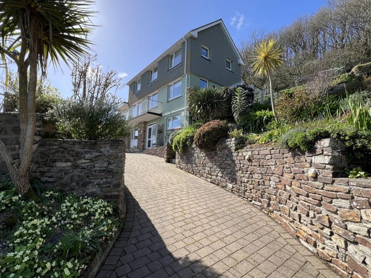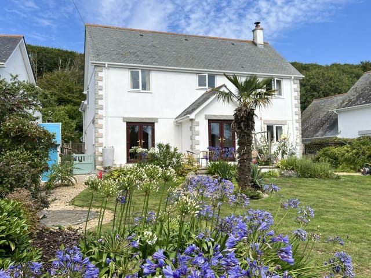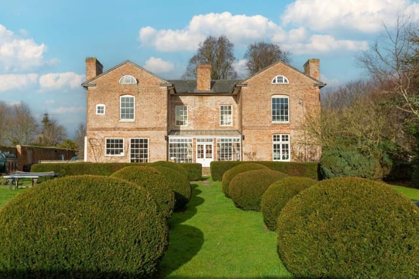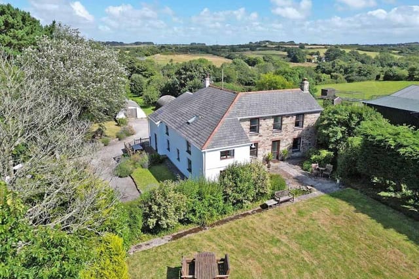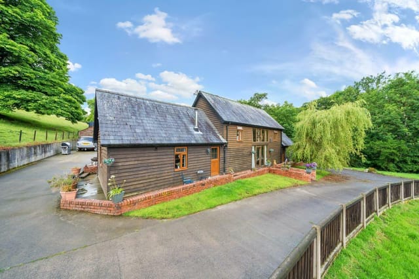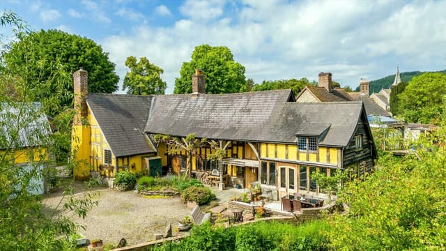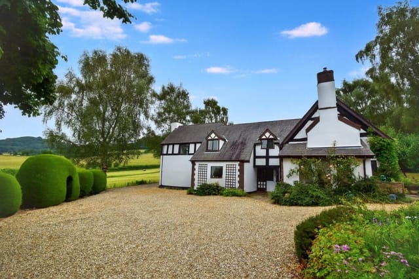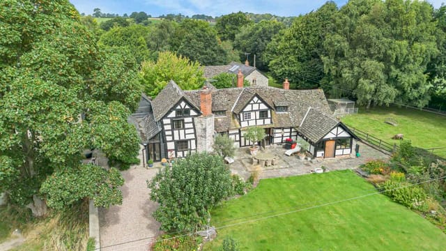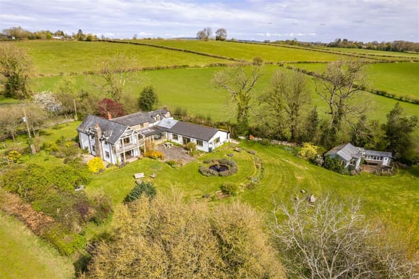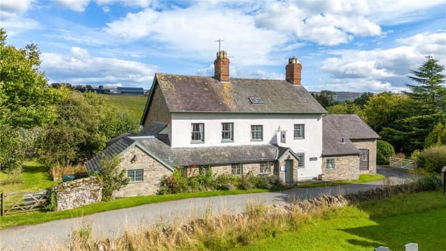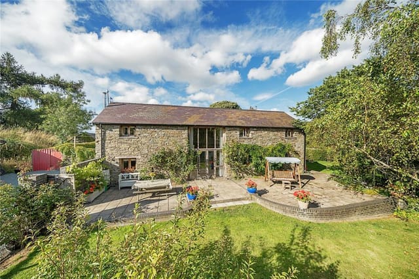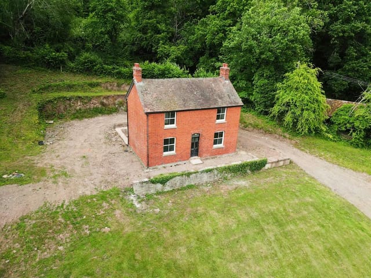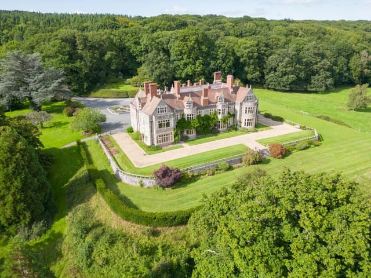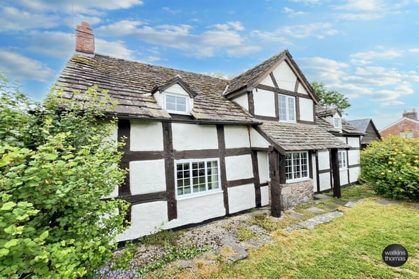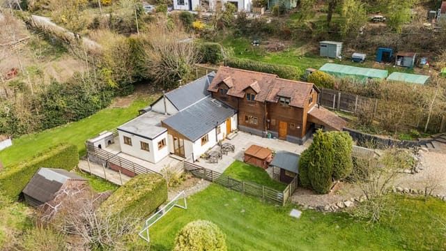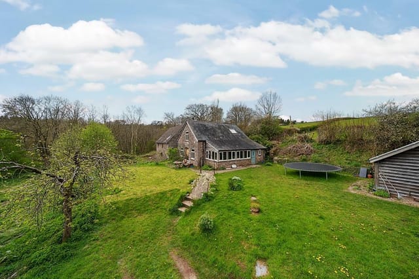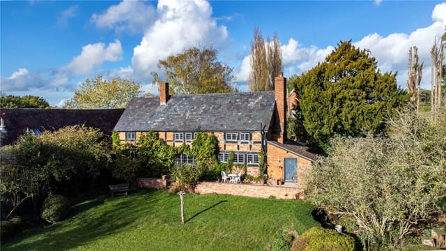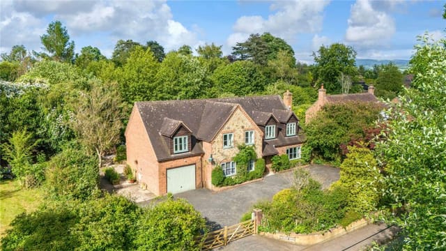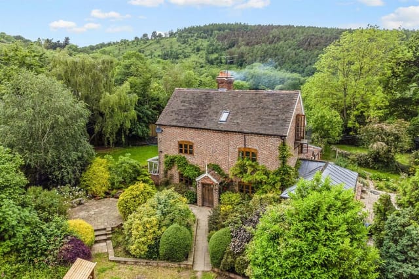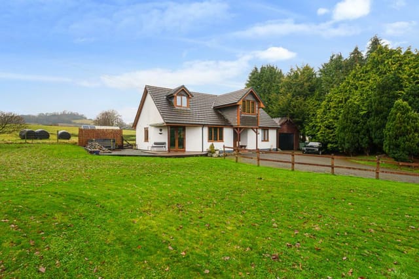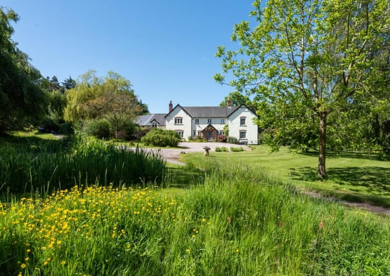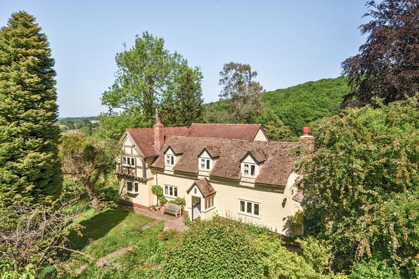Historic Black Venn House with Annex on 3.7 Acres, Stunning Countryside Views
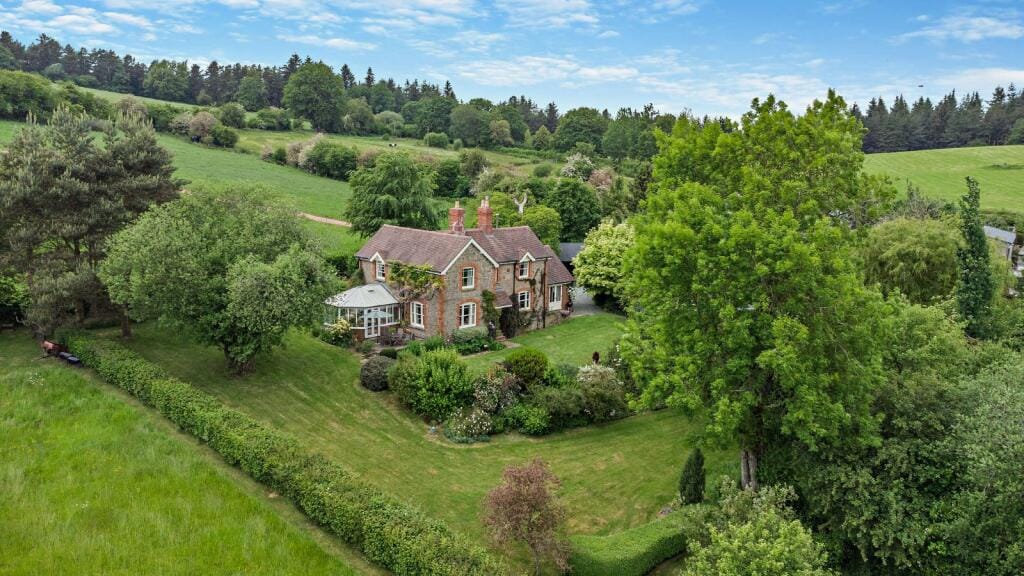
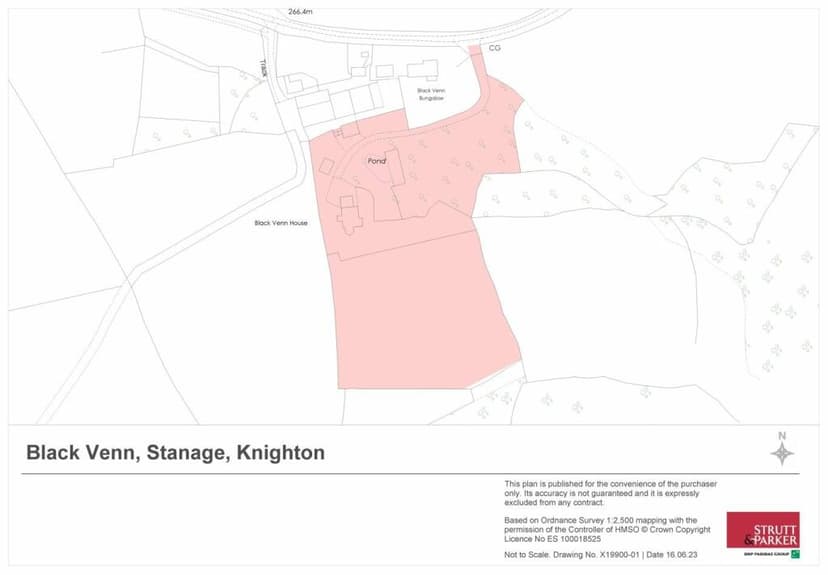
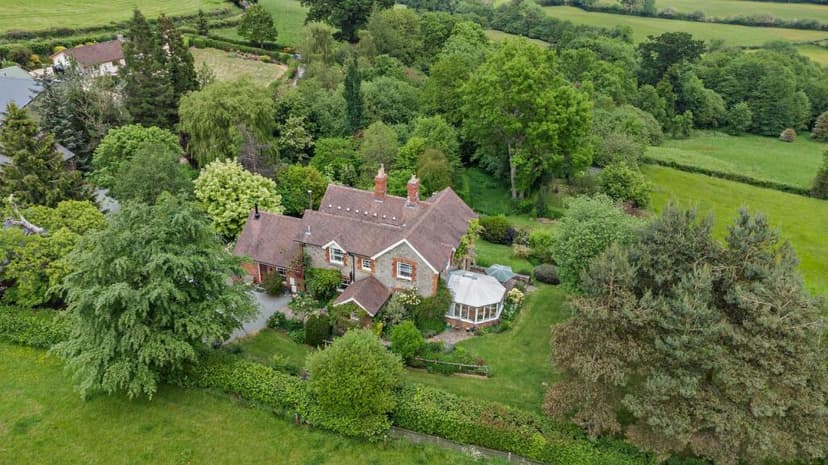
Knighton, Powys, Knighton (Great britain)
4 Bedrooms · 2 Bathrooms · 212m² Floor area
€1,123,200
Villa
No parking
4 Bedrooms
2 Bathrooms
212m²
Garden
No pool
Not furnished
Description
Discover the charm of life in a traditional yet expansive British villa at the coveted countryside location in Knighton, Powys. Ideal for those looking to embrace a tranquil lifestyle in a storied setting, this detached house known as Black Venn House, offers prospective homeowners a unique blend of historical allure and modern facilities. Built in 1897 and once a part of the prestigious Stanage Estate, this residence retains exquisite period features incorporated into its design.
Nestled within approximately 3.7 acres of lush grounds, the property boasts meticulously maintained gardens that feature a symphony of seasonal blooms, from snowdrops to bluebells, and includes an ornamental pond that serves as a sanctuary for local wildlife. Beyond the floral array, you'll find practical amenities such as a substantial fruit cage, a small orchard, and a potting shed which green-thumbed residents will surely appreciate. The adjacent meadow and paddock provide spectacular views across the valley, amplifying the property's bucolic charm.
Black Venn House itself is characterized by its stately architecture with stone and brick construction. High ceilings, feature fireplaces, and large sash windows create a light-filled and airy environment, with stunning views readily available from every aspect. The residence is designed thoughtfully with spaces offering both comfort and functionality. The kitchen, equipped with modern appliances including an Aga, a double electric oven, and an induction hob, merges seamlessly with a roomy breakfast area. Additional spaces on the ground floor include a bright sitting room that leads to the conservatory, a dining room enriched with a multi-fuel stove, and a handy study.
The sleeping quarters consist of four well-proportioned bedrooms, one boasting an en-suite facility, accompanied by a family bathroom. Each room offers spectacular landscapes of the surrounding countryside, making every morning a delightful awakening.
Adjacent to the main villa, the converted Barn Annexe extends additional living accommodations potentially suitable for guests or holiday lets, pending necessary consents. It includes an open plan living/dining area, a comfortable bedroom, a bathroom on the ground floor, and a large studio space on the first floor that boasts a vaulted ceiling and triple aspect windows — ideal for artists or remote workers craving a dedicated creative space.
Living in Knighton offers residents a greatly enriching experience. Known for its beautiful landscapes and community spirit, the town provides essential amenities and several leisure activities including walking routes in Offa’s Dyke Path and cycling through serene trails. The local area is bustling with traditional markets, independent boutiques, and places offering local gourmet delights. Knighton is not just about its picturesque nature but also its connectivity to larger cities through reliable rail services, making it an excellent settlement for both local and international buyers looking for an escape in the countryside.
Climate-wise, Knighton experiences a temperate maritime climate, with mild summers and cool winters, occasional rainfall spreads throughout the year, ensuring the lushness of its landscapes. This climate is ideal for those who enjoy the changing seasons without extreme temperatures.
Features Include:
- Detached villa with historical significance
- Four spacious bedrooms
- Two bathrooms, with an additional en-suite
- Robust utility room with modern amenities
- Mains electricity, innovative drainage treatment installed in 2024, and heating fueled by oil
- Period features such as Victorian glass fan lights and beautiful tiled flooring
- A conservatory for all-year enjoyment of the scenic outdoors
- Annex with potential for rental or personal use
- Garage and additional oak built double carport with a workshop
Living in this villa isn't just about enjoying a splendid home but also about embracing a lifestyle where nature, history, and future possibilities converge. Whether you're renovating to add personal touches or enjoying the rustic charm as it is, Black Venn House offers a foundation for a dream life in the heart of Powys.
Details
- Amount of bedrooms
- 4
- Size
- 212m²
- Price per m²
- €5,298
- Garden size
- 14973m²
- Has Garden
- Yes
- Has Parking
- No
- Has Basement
- No
- Condition
- good
- Amount of Bathrooms
- 2
- Has swimming pool
- No
- Property type
- Villa
- Energy label
Unknown
Images



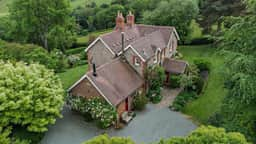
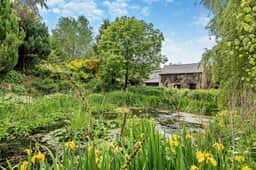
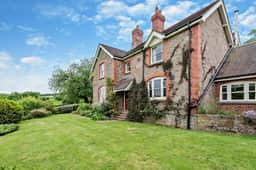
Sign up to access location details
