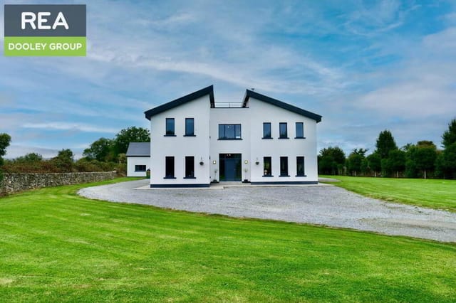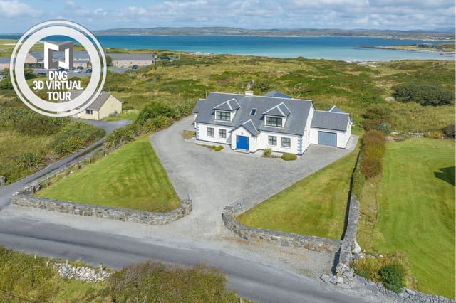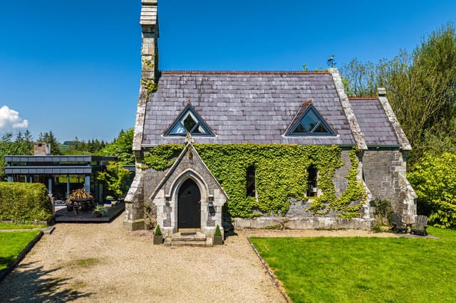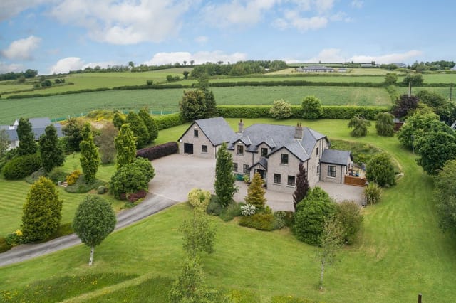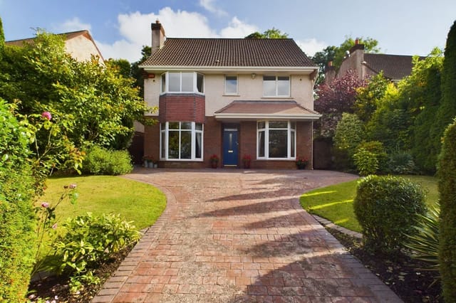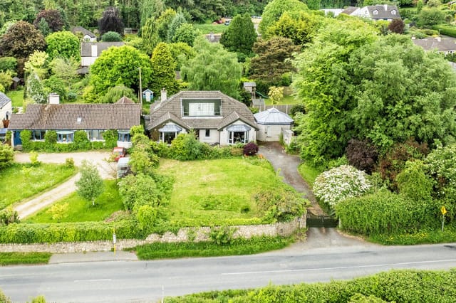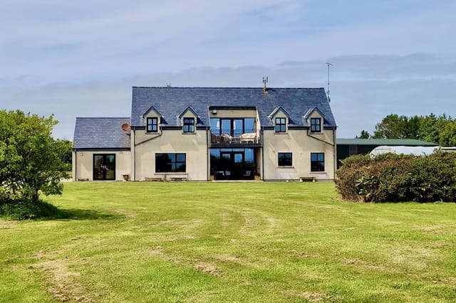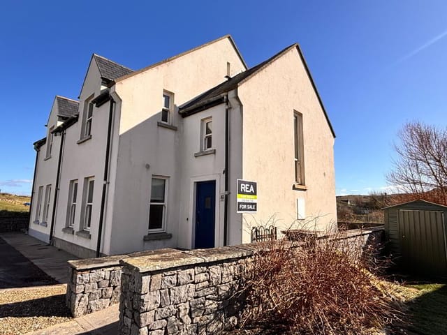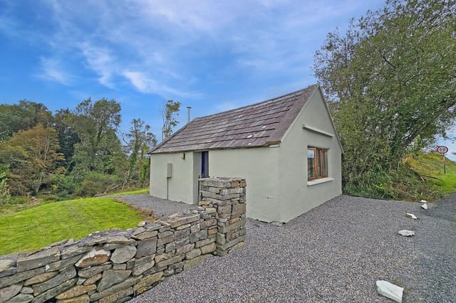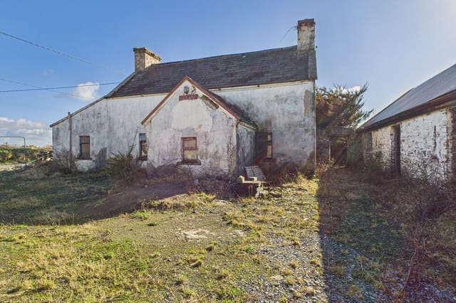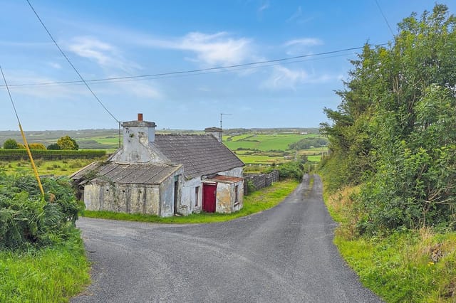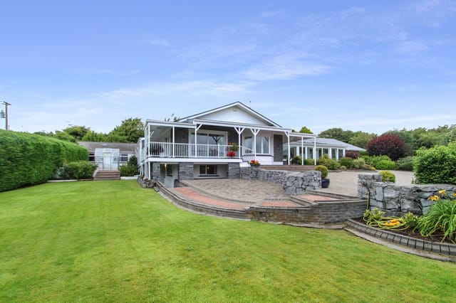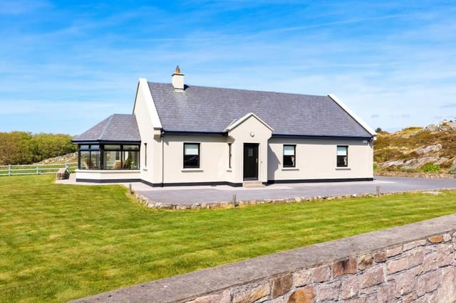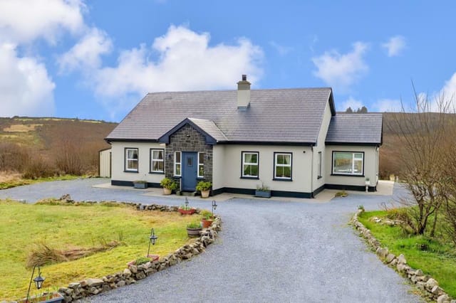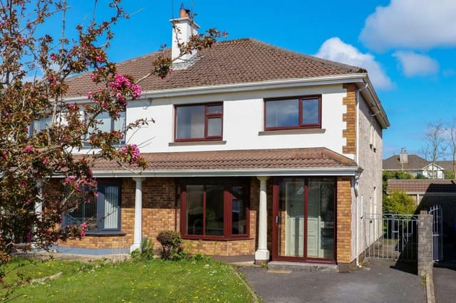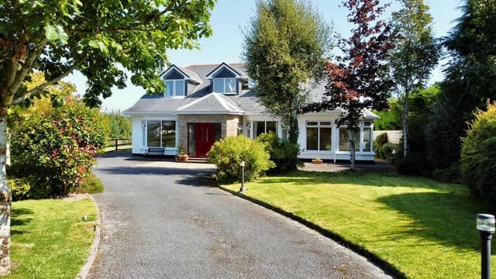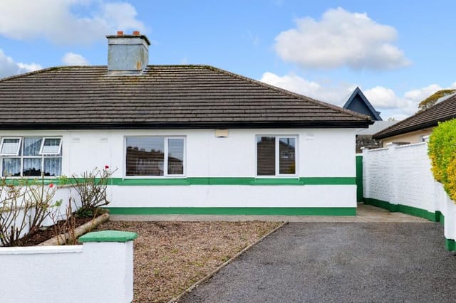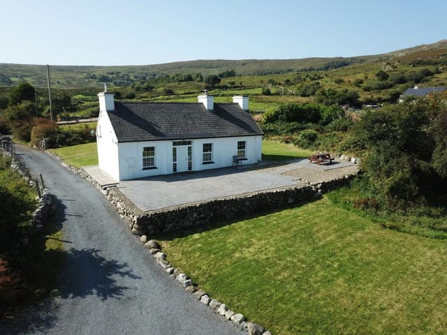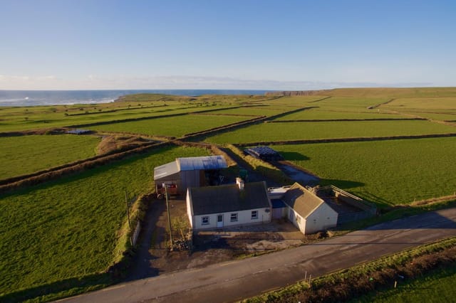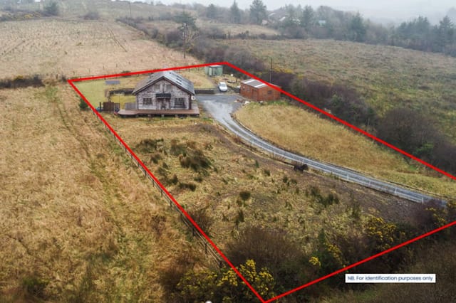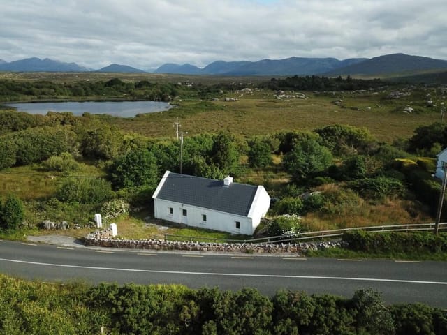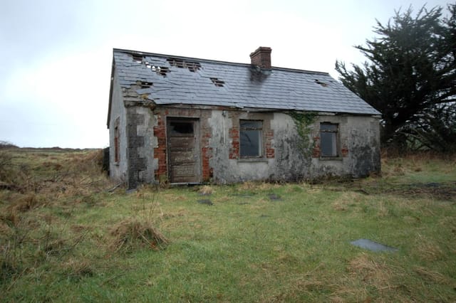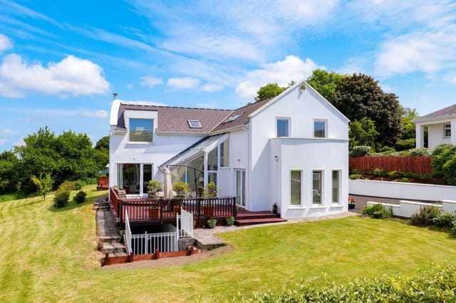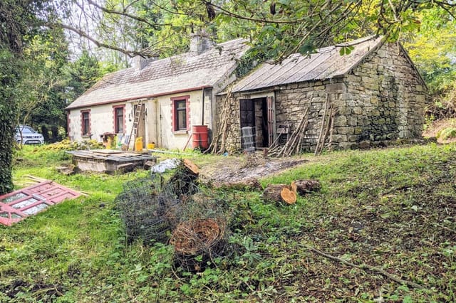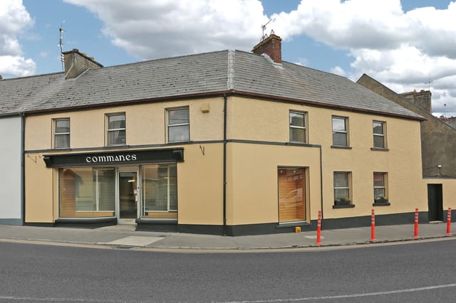Award-Winning Daly's House B&B - Prime Investment in Idyllic Doolin
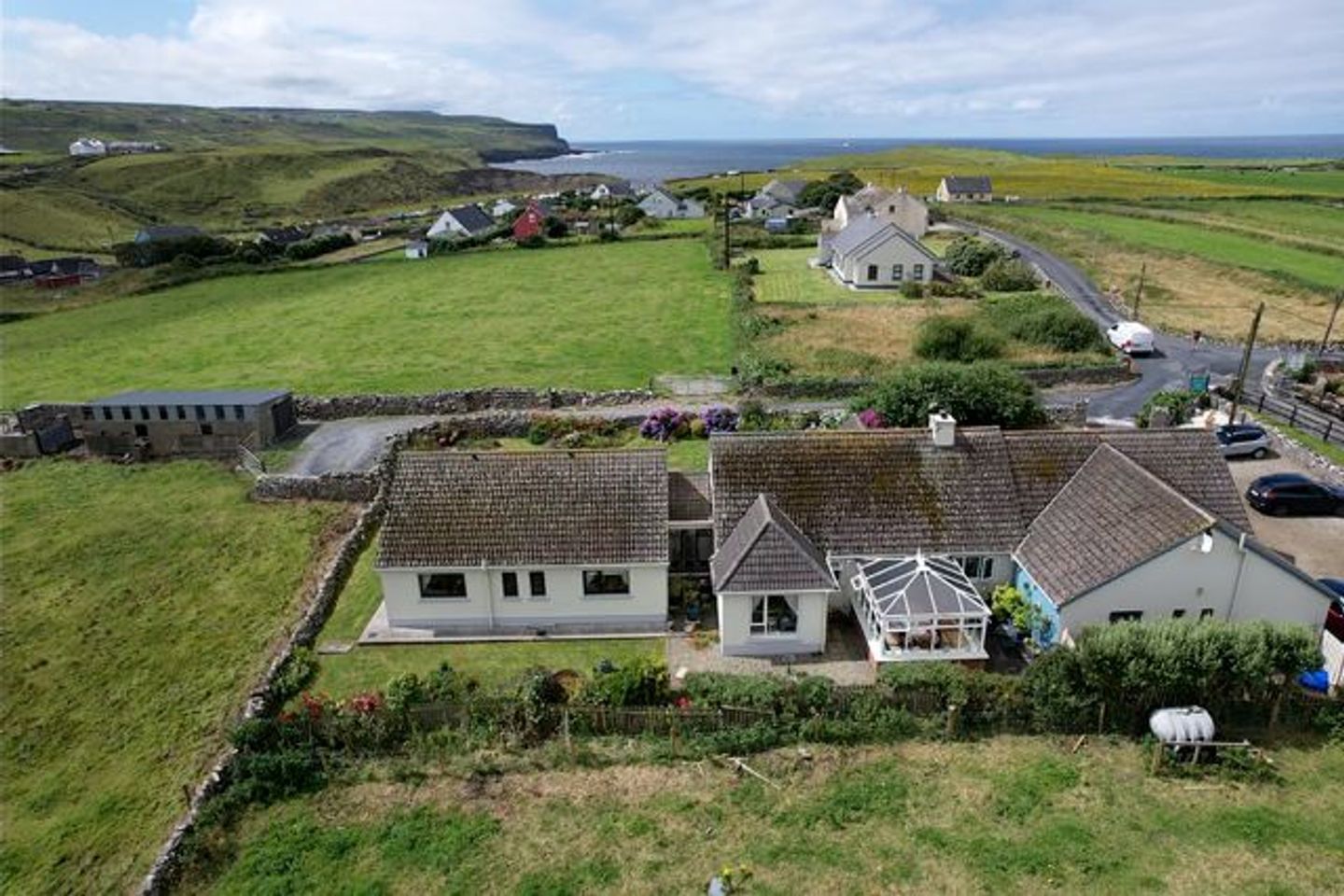
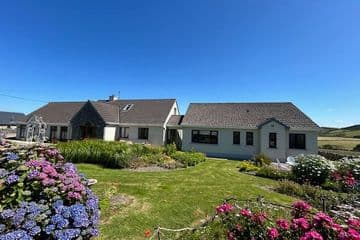
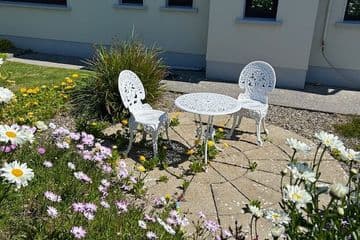
Daly's House, Doonmacfelim, Doolin, Co. Clare, V95RW62, Killilagh (Ireland)
9 Bedrooms · 8 Bathrooms · 335m² Floor area
€850,000
Villa
No parking
9 Bedrooms
8 Bathrooms
335m²
Garden
No pool
Not furnished
Description
Nestled in the charming village of Doolin, Co. Clare, this captivating villa, fondly known as Daly's House, offers a serene retreat amidst Ireland's dramatic landscapes. Positioned on a quiet cul-de-sac, just a brief walk from the buzz of Fisher Street, this property merges the tranquility of countryside living with the accessibility of village amenities, making it an ideal catch for overseas buyers or expats seeking a taste of Irish charm.
This delightful residence boasts a picturesque setting on the renowned Wild Atlantic Way. With the majestic Cliffs of Moher to the north, the Lunar-like Burren landscape to the east, and the historic Aran Islands a short ferry ride away, residents are privy to some of the most awe-inspiring scenery in Ireland. Doolin is celebrated not only for its views but as a cultural hub renowned for traditional Irish music, providing an immersive experience into the Irish heritage.
The villa itself, a previously well-loved bed and breakfast, which has consistently ranked amongst the top accommodations in Ireland, is spread across a generous 335 square meters. It comprises nine bedrooms and eight bathrooms, each featuring boutique-style decor, offering a cozy yet refined living experience. As a good conditioned home, it is enriched with thoughtful furnishings and a functional layout conducive to both private relaxation and social gatherings.
Beyond the walls of this charming abode, Doolin serves as a perfect backdrop for a plethora of activities. From hiking along the rugged coastal trails, exploring the geological wonders of the Burren, to enjoying the nightly traditional music sessions in local pubs – there is never a dull moment. For the leisurely days, the community's friendly atmosphere makes strolling through the village an utter delight.
Despite its idyllic setting and numerous selling points, it's important to approach this villa with pragmatic expectations. While the property is in good condition, potential buyers should consider the typical challenges of maintaining a home in this region, such as the damp Irish climate which can necessitate regular upkeep.
For those interested in a detailed breakdown, here are some key features of the property:
- Size: 335 sq. m.
- Bedrooms: 9
- Bathrooms: 8
- Heating: Oil-fired central heating
- Double glazed wood grain PVC doors and windows
- Traditional local stone used in entrance pillars and boundary wall
Prospective buyers should also be aware of the villa’s potential in extending hospitality, given its history as a distinguished B&B, coupled with extensive grounds that include well-maintained landscaped gardens and ample parking space.
To live in Doolin is to experience a blend of tranquil village life and exhilarating natural beauty. The area experiences a temperate maritime climate, characterized by mild winters and cool summers, perfect for enjoying the outdoors year-round. Additionally, the community's commitment to sustainability, with endeavours spanning local sourcing and eco-friendly practices, makes it a forward-thinking place to call home.
In conclusion, Daly's House presents a unique opportunity for those looking to immerse themselves in the Irish way of life, with a blend of cultural richness, environmental beauty, and a tight-knit community. While suited as a family home, it also holds great potential for those looking to venture into or continue a hospitality enterprise, with its proven prowess as a beloved guest house. Consider this villa not just as a home or business opportunity, but as an invitation to partake in a lifestyle in harmony with nature and steeped in the age-old traditions of Ireland.
Details
- Amount of bedrooms
- 9
- Size
- 335m²
- Price per m²
- €2,537
- Garden size
- 2901m²
- Has Garden
- Yes
- Has Parking
- No
- Has Basement
- No
- Condition
- good
- Amount of Bathrooms
- 8
- Has swimming pool
- No
- Property type
- Villa
- Energy label
Unknown
Images



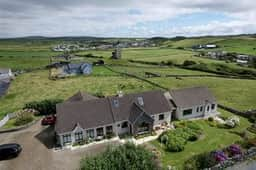
Sign up to access location details
