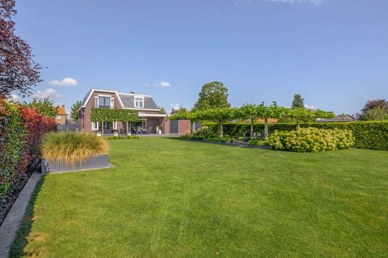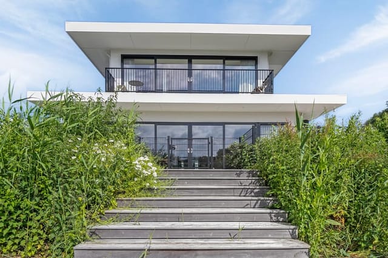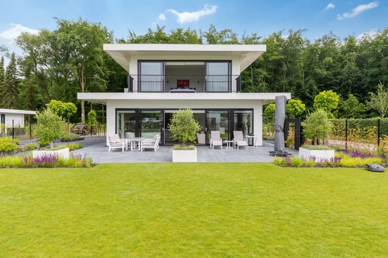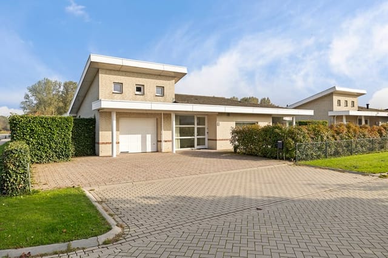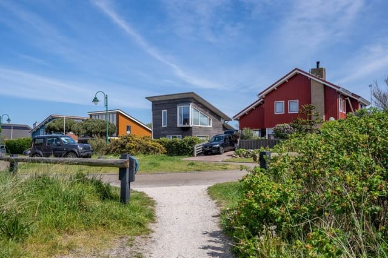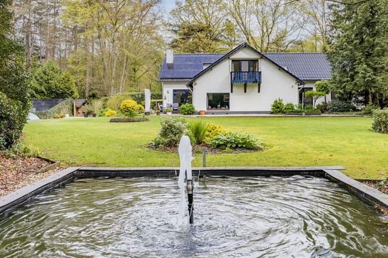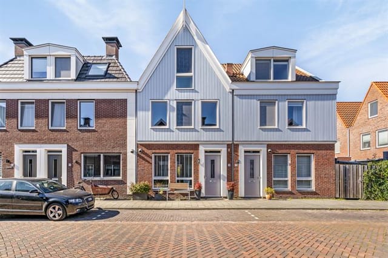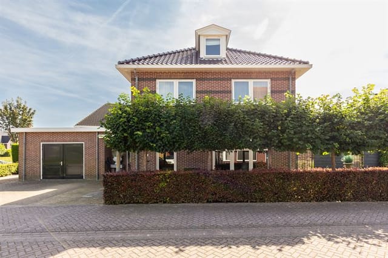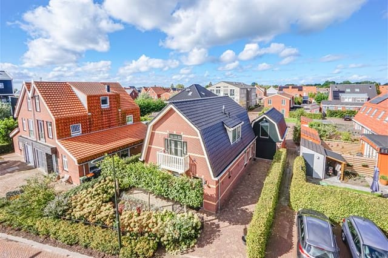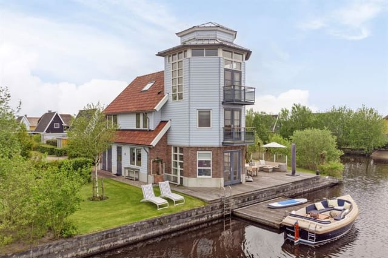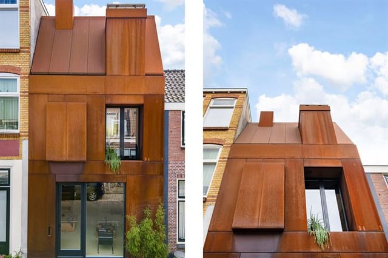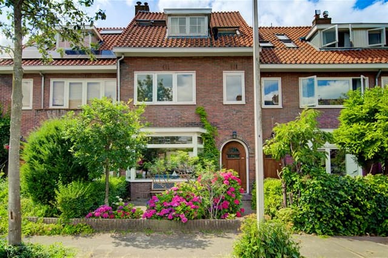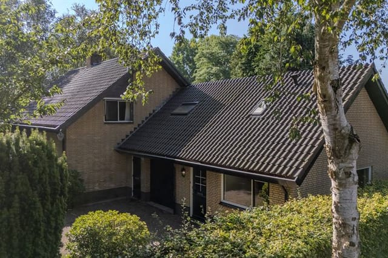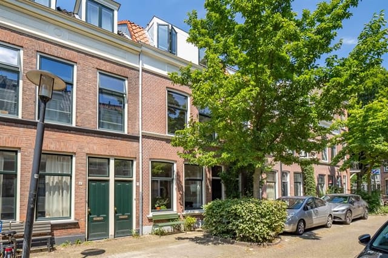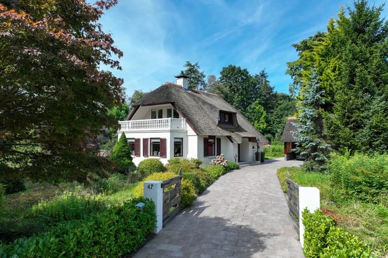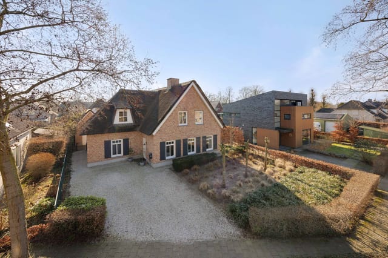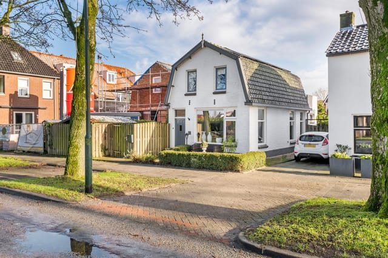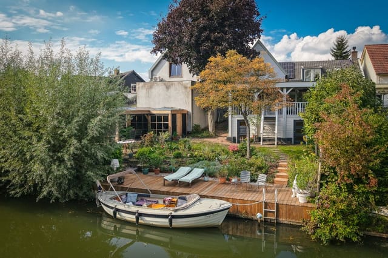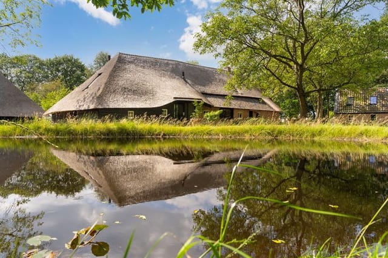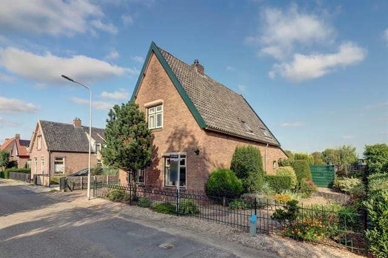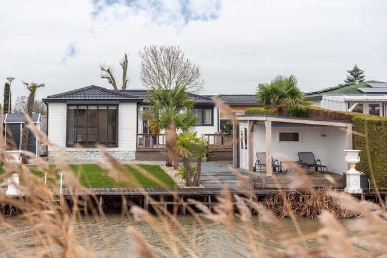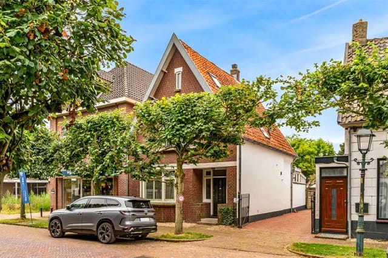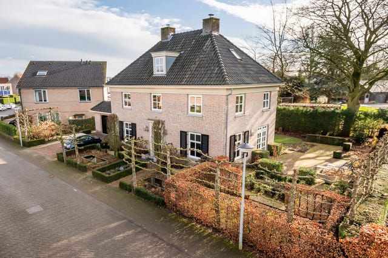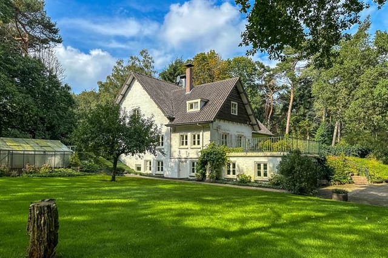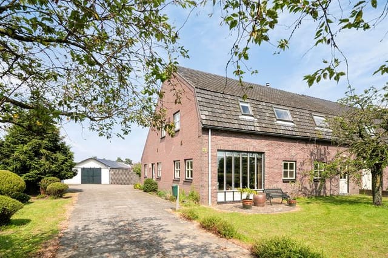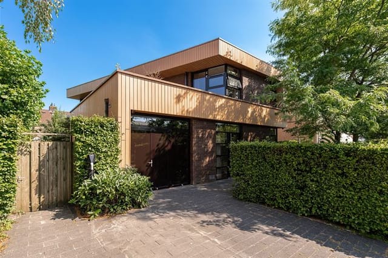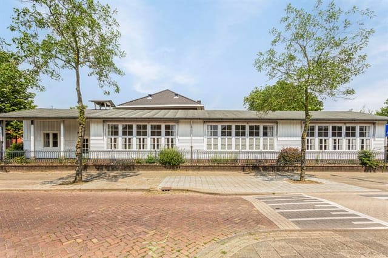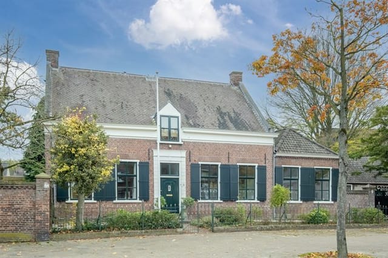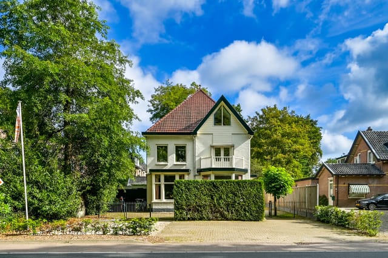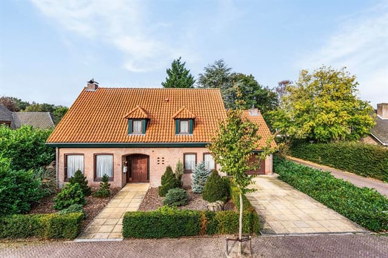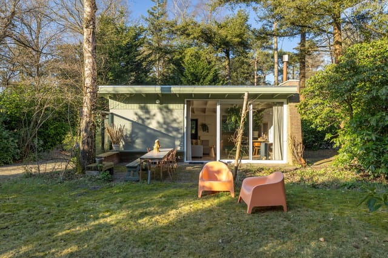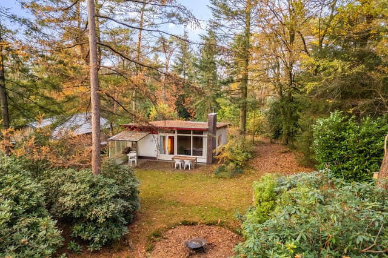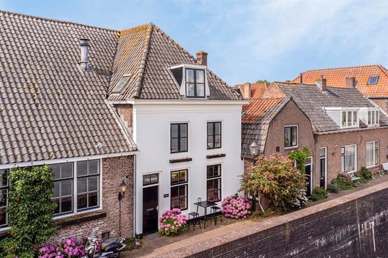Sustainable Villa with Guest House and Spacious Garden in Charming Rosmalen, Netherlands
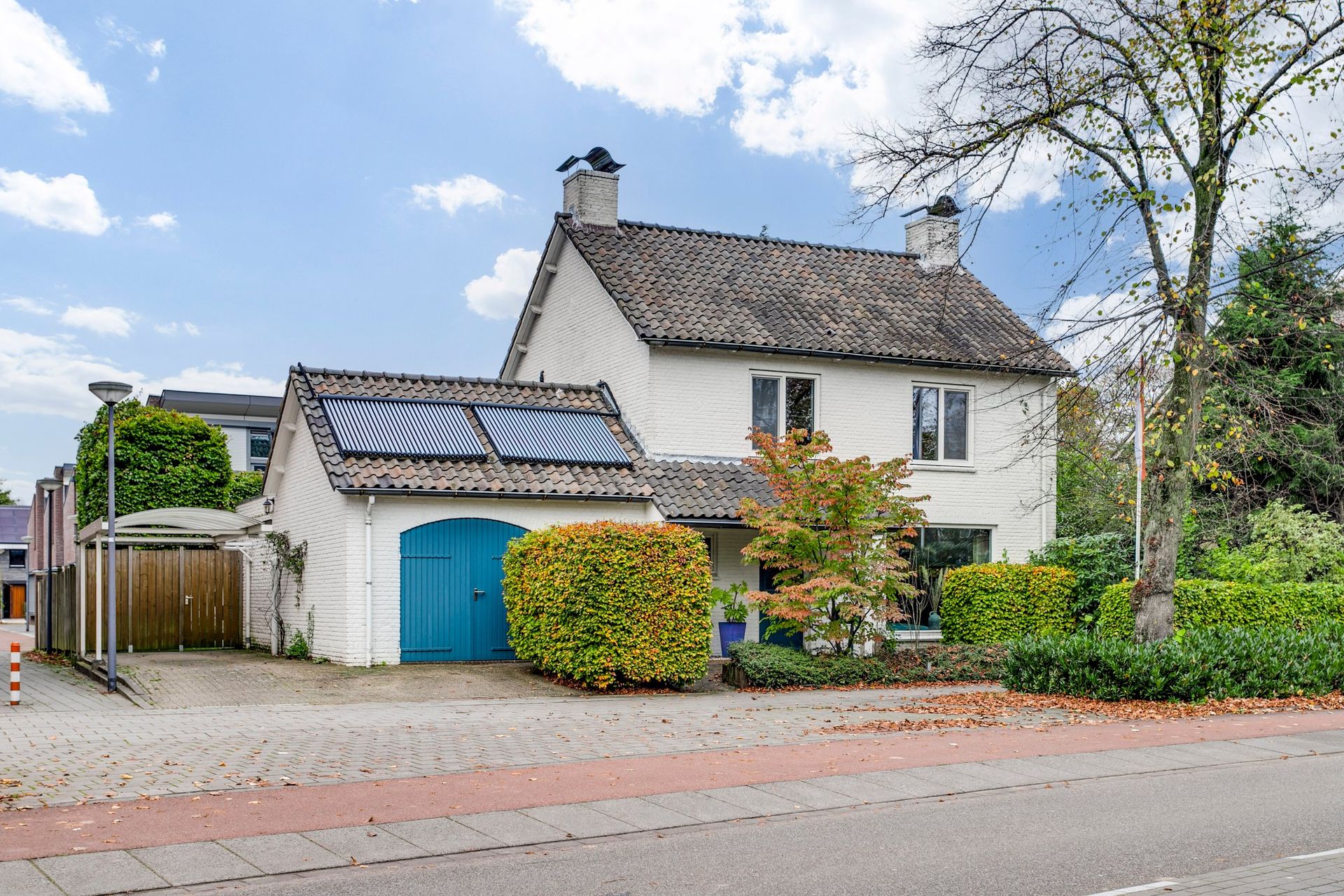
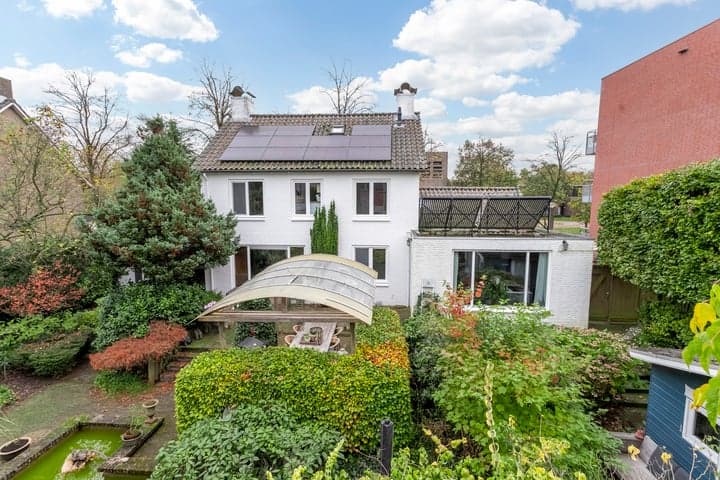
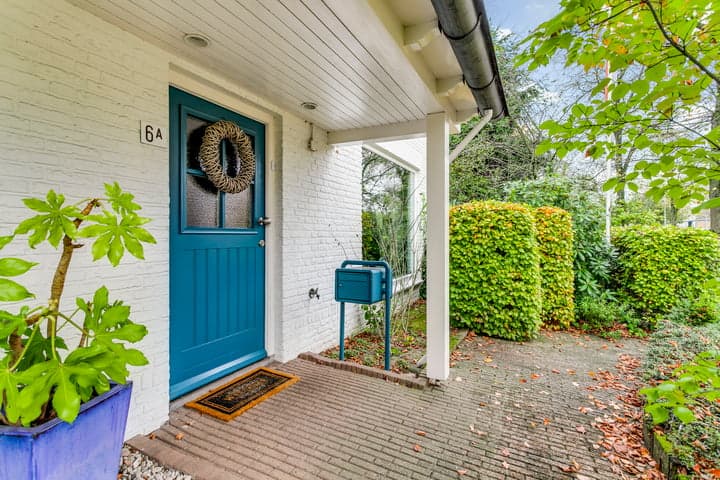
Oude Baan 6-A, 5242 HS Rosmalen, Rosmalen (The Netherlands)
4 Bedrooms · 1 Bathrooms · 155m² Floor area
€850,000
Villa
No parking
4 Bedrooms
1 Bathrooms
155m²
Garden
No pool
Not furnished
Description
Nestled in the charming city of Rosmalen in the Netherlands, this lovely villa at Oude Baan 6-A presents a unique opportunity for those seeking a blend of modern updates and sustainable living. With a beautifully maintained structure, this detached house rests on a generous plot measuring 575 m², offering plenty of space and greenery for all your outdoor aspirations. Notably, the location provides a wonderful balance of privacy and community with plenty to do and explore nearby.
Let's dive into the story of this house, starting with the ground floor. Upon entering, you are greeted by a spacious entrance hall, complete with a wardrobe, a deep-set cellar cupboard, and a freshly renovated toilet boasting a hanging closet and a sleek sink. Wander through the grand hallway into the spacious living room, which commands attention with its delightful gas fireplace and large windows that frame views of the luscious green backyard. A travertine floor lies underfoot, with the added comfort of underfloor heating.
The kitchen lies to the side of the garden, outfitted with modern amenities such as an induction hob with edge extraction. It includes a cooking island that begs for culinary creativity while the rest of the kitchen showcases built-in appliances like a dishwasher, an oven, and a fridge/freezer combination. This area offers access to the garden, an inviting retreat full of greenery and privacy.
Many would find the study an excellent addition—ideal for working from home, providing endless possibilities as a playroom for children, or serving as valuable utility space. This room also offers access to the large indoor garage, conveniently complemented by a storage attic upstairs.
Ascending to the first floor, you will discover two tastefully decorated bedrooms (initially designed as three), a practical laundry room, and a recently renovated bathroom from 2021. The standout on this floor is undoubtedly the spacious main bedroom, which includes its own freestanding bathtub and sink, along with access to a lovely balcony. The bathroom indulges its inhabitants with a large walk-in shower, incorporating both rain and hand shower features, along with new washbasin furniture, a toilet, and underfloor heating.
Moving up to the second floor via a fixed staircase, you’ll find an additional bedroom, featuring an abundant array of storage solutions and a separate boiler room. A notable advantage of this home is the independent guest house—equipped with its own bathroom, this space offers versatility as either an independent living area or a workspace or studio.
The extensive list of amenities makes for enjoyable living. Highlights include:
- Triple-glazed windows and added insulation for comfort.
- A modern kitchen from 2023 with a Quooker faucet.
- A cozy gas fireplace in the spacious living room.
- Functional underfloor heating in living areas and the bathroom.
- 11 solar panels installed on the roof for sustainable energy.
- A newly renovated bathroom (2021) with a walk-in shower.
- Generous green space in the backyard, ensuring privacy.
- An independent guest house for flexible living arrangements.
- Fresh exterior paintwork completed recently in 2022 and planned for 2024.
Living here gives ample opportunity to immerse oneself in the pleasant atmosphere of Rosmalen. Activities abound, thanks to a variety of nearby parks like Kanaalpark and the Rosmalense Zandverstuiving, ideal for leisurely walks and enjoying nature’s beauty. The climate is typically Dutch, with mild, damp winters and warm summers—perfect for outdoor activities in the scenic surroundings.
Rosmalen exudes a laid-back village vibe with easy access to modern conveniences. A stroll to local markets or nearby shops is both enjoyable and convenient. The community is friendly, with a blend of local residents and expats warmly welcomed. Living in a villa here means enjoying space and serenity without forgoing accessibility, as public transport links keep you well-connected to larger cities like Den Bosch.
Overall, this villa offers not only a comfortable and functional living space but also a chance to be part of a thriving, welcoming community. Whether you are planning to move with a family or seeking a peaceful retreat, this property presents an enticing blend of modern living and traditional comfort, all set in a picturesque Dutch town on the move.
Details
- Amount of bedrooms
- 4
- Size
- 155m²
- Price per m²
- €5,484
- Garden size
- 575m²
- Has Garden
- Yes
- Has Parking
- No
- Has Basement
- No
- Condition
- good
- Amount of Bathrooms
- 1
- Has swimming pool
- No
- Property type
- Villa
- Energy label
Unknown
Images



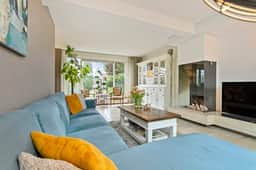
Sign up to access location details
