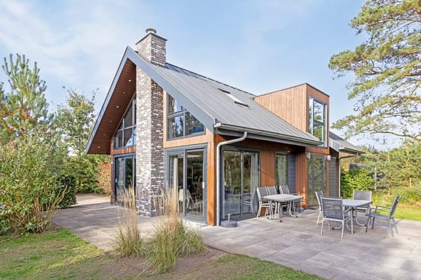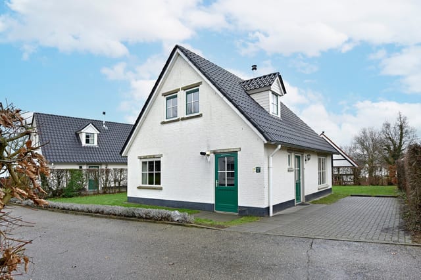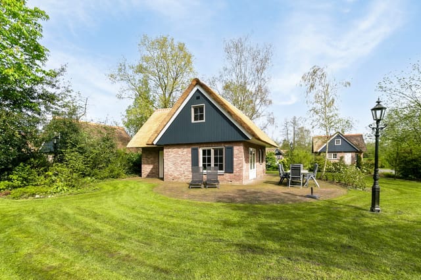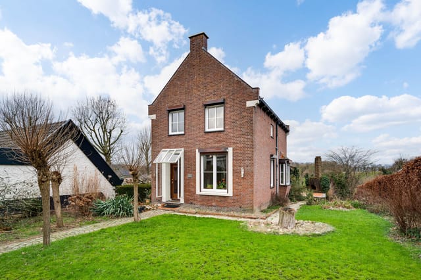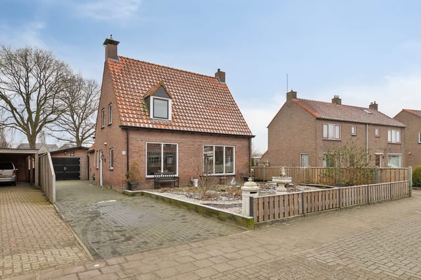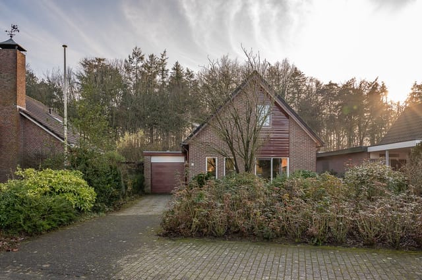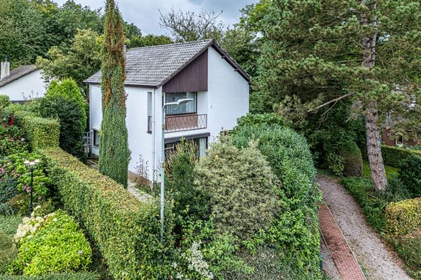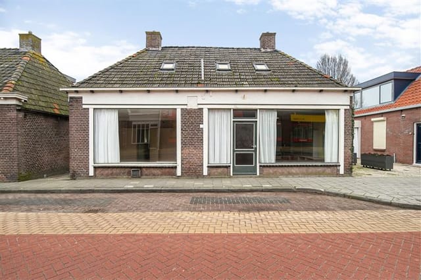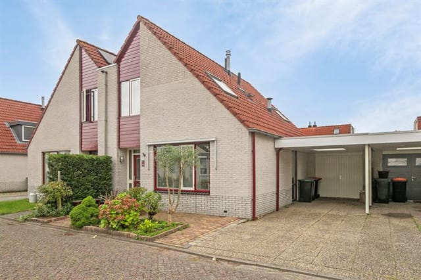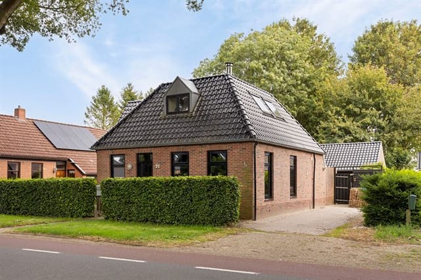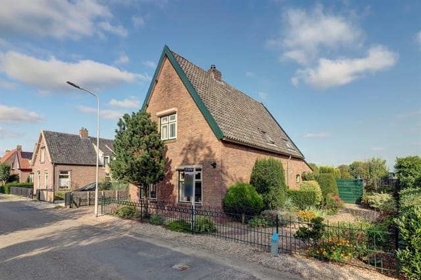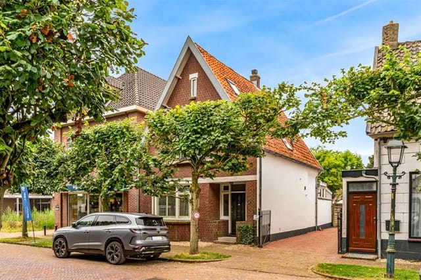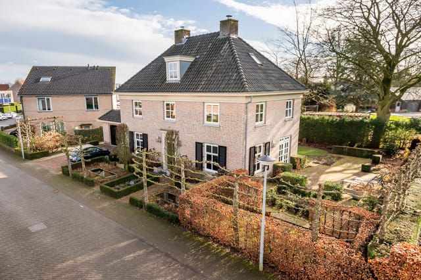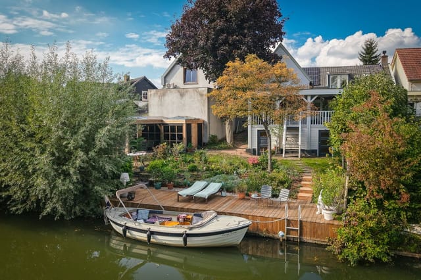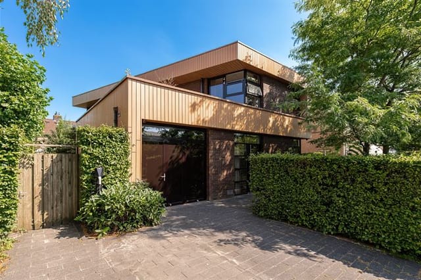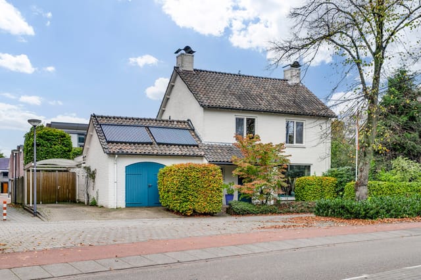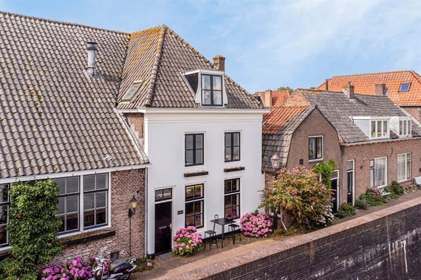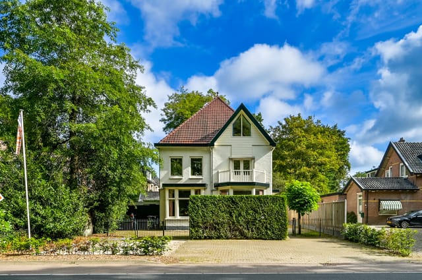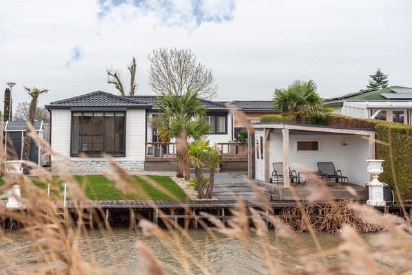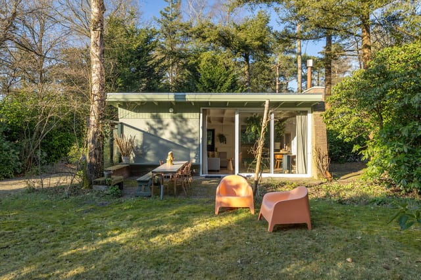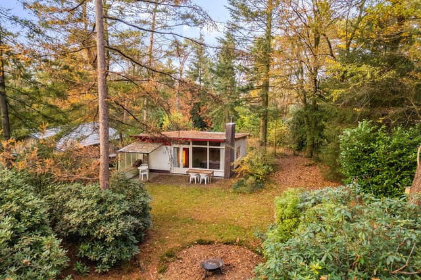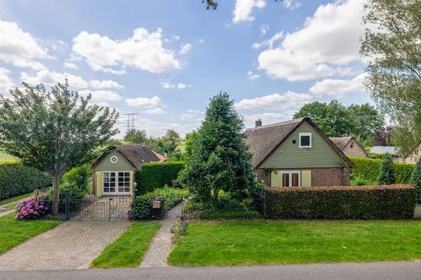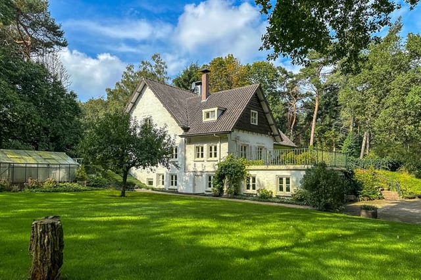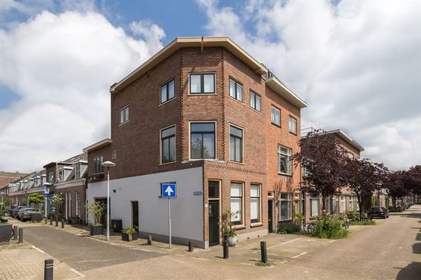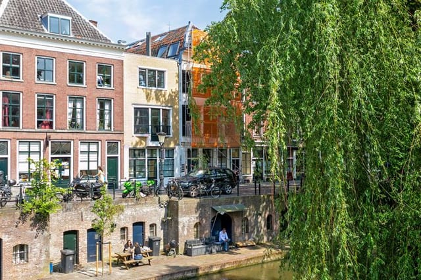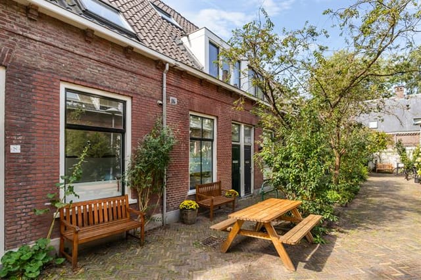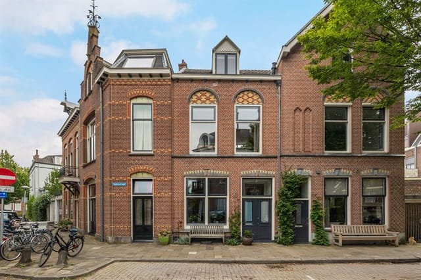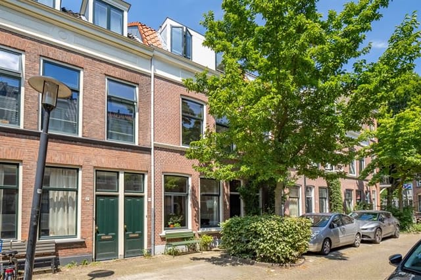Sustainable 2-Bedroom Villa in Serene Haaften with Solar Power and Ideal Commuter Access
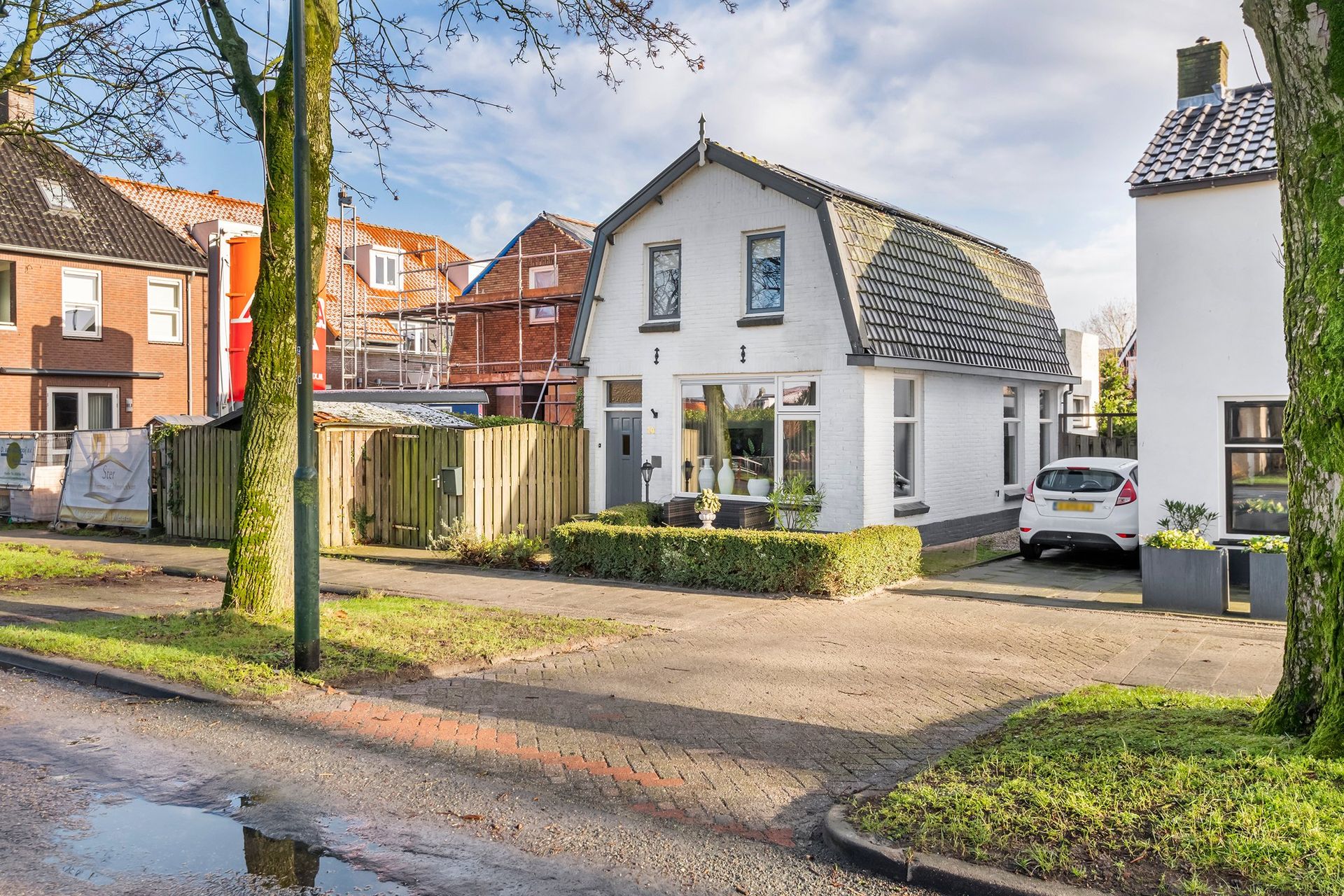
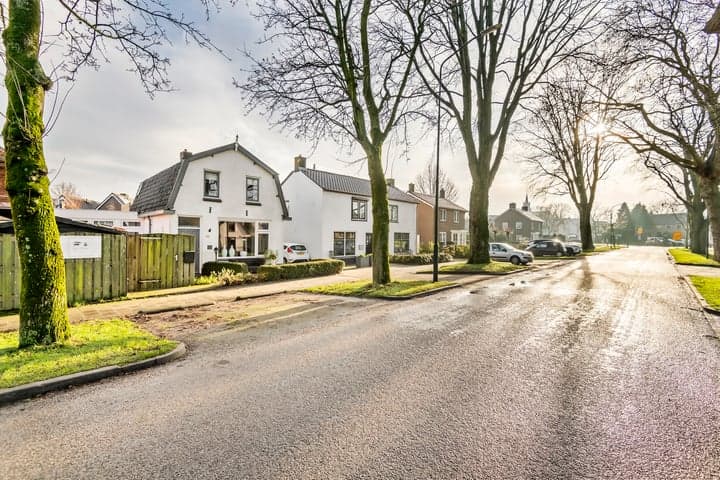
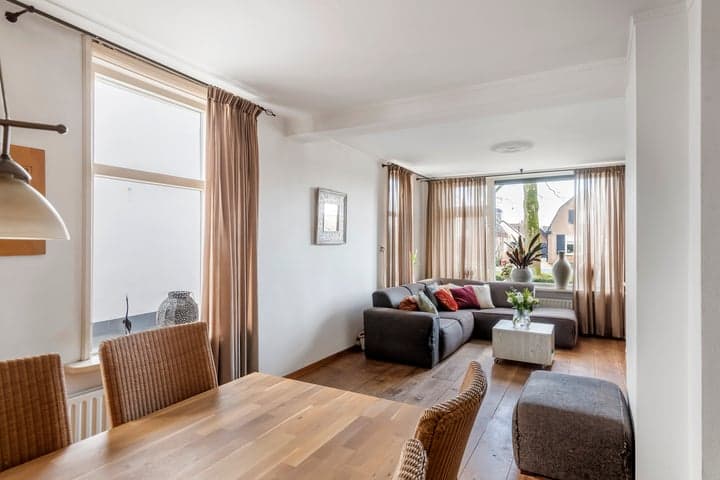
Dreef 14, 4175 AH Haaften, Haaften (The Netherlands)
2 Bedrooms · 1 Bathrooms · 103m² Floor area
€365,000
Villa
No parking
2 Bedrooms
1 Bathrooms
103m²
Garden
No pool
Not furnished
Description
Welcome to this delightful villa nestled in the charming village of Haaften, a peaceful spot in the Tielerwaard region of the Netherlands. Situated at Dreef 14, this house is set on a tranquil, tree-lined street that oozes potential for those looking to settle in a serene and welcoming community. This property exudes historical character as it dates back to 1928, yet it has been cleverly modernised to support a sustainable lifestyle, thanks to its solar panels and efficient central heating system updated in 2023.
Living in Haaften provides a unique blend of calm and convenience. Within a stone's throw, you can find the towns of Leerdam, Geldermalsen, and Zaltbommel. These nearby areas are vibrant with weekly markets, shopping spots, and sports facilities, providing ample opportunities to engage with the community. Schools are just a five-minute walk away, which makes the neighborhood ideal for families. The area boasts quiet streets and child-friendly environments, perfect for raising a family or enjoying a tranquil lifestyle.
The location is favourable for both work and leisure. The A2 motorway is merely a five-minute drive away, making commuting to major cities such as Utrecht, Gorinchem, and 's-Hertogenbosch surprisingly easy - each reachable within about a half-hour by car. For those who appreciate culture, there are plenty of options at your disposal. Explore the rich cultural tapestry with visits to local theaters like Theater de Poorterij in Zaltbommel or Schouwburg de Nieuwe Doelen in Gorinchem, offering a variety of performances throughout the year.
Now, let’s step into the villa itself. This two-bedroom, one-bathroom home spans approximately 103 m², providing a cozy yet functional layout perfect for a small family or a couple. The ground floor welcomes you with an inviting entrance hall, complete with a staircase leading to the upper level. As you wander through, you will find a stylish living kitchen set with French doors that open to a petite terrace. It's the perfect spot to enjoy your morning coffee, embracing the morning breeze.
The living room is spacious enough for a dining area and is coupled with a cellar cupboard and a wooden floor, giving an elegant yet practical ambiance. The ground floor is further enhanced with underfloor heating—a bonus in those colder months! The utility room is conveniently equipped with laundry facilities and a newly-fitted central heating system. The ground-floor bathroom is well-appointed with a bathtub and designer radiator, making it both functional and comfortable.
A notable feature is the work/practice room accessible from the front. It's an adaptable space that could be integrated into the kitchen or transformed into a home office, studio, or an extra playroom. The first floor comprises a landing with ample storage space and two comfortable bedrooms. The rear bedroom has access to a charming balcony, providing a private retreat where you can enjoy peaceful views over your plot.
Stepping outside, the house boasts a fenced terrace, offering privacy and a location for relaxing or entertaining friends and family. The detached wooden garden house with partial shutters can serve various purposes, from storage to a workshop or garden lounge.
For nature lovers and outdoor enthusiasts, Haaften offers a pleasant environment with open fields, the nearby dykes, and serene biking routes that take you through some charming Dutch landscapes. The climate in this region is typically moderate with warm summers and mild to cool winters. It's an area where the community spirit is alive, with friendly locals and an inviting atmosphere.
Though ready to move into, the villa offers potential for those with a vision to make small upgrades or personal touches, infusing your personal style or adding value. It's an ideal investment as a primary home, second residence, or rental property for other expats. The mix of history, location, and community makes Haaften a satisfactory choice for those wishing to immerse themselves in Dutch rural lifestyle while remaining connected to the urban conveniences of the Netherlands.
Experience life at a different pace in this fantastic region, with culture, tranquillity, and the adventure of a new lifestyle awaiting in Haaften. You'll be joining a community deeply connected to its roots yet vibrant with possibilities for the future. Welcome home!
Details
- Amount of bedrooms
- 2
- Size
- 103m²
- Price per m²
- €3,544
- Garden size
- 168m²
- Has Garden
- Yes
- Has Parking
- No
- Has Basement
- No
- Condition
- good
- Amount of Bathrooms
- 1
- Has swimming pool
- No
- Property type
- Villa
- Energy label
Unknown
Images



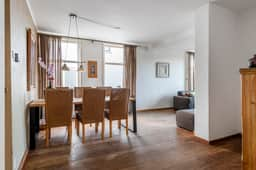
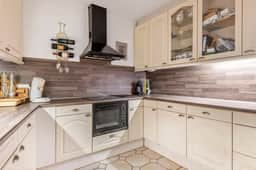
Sign up to access location details
